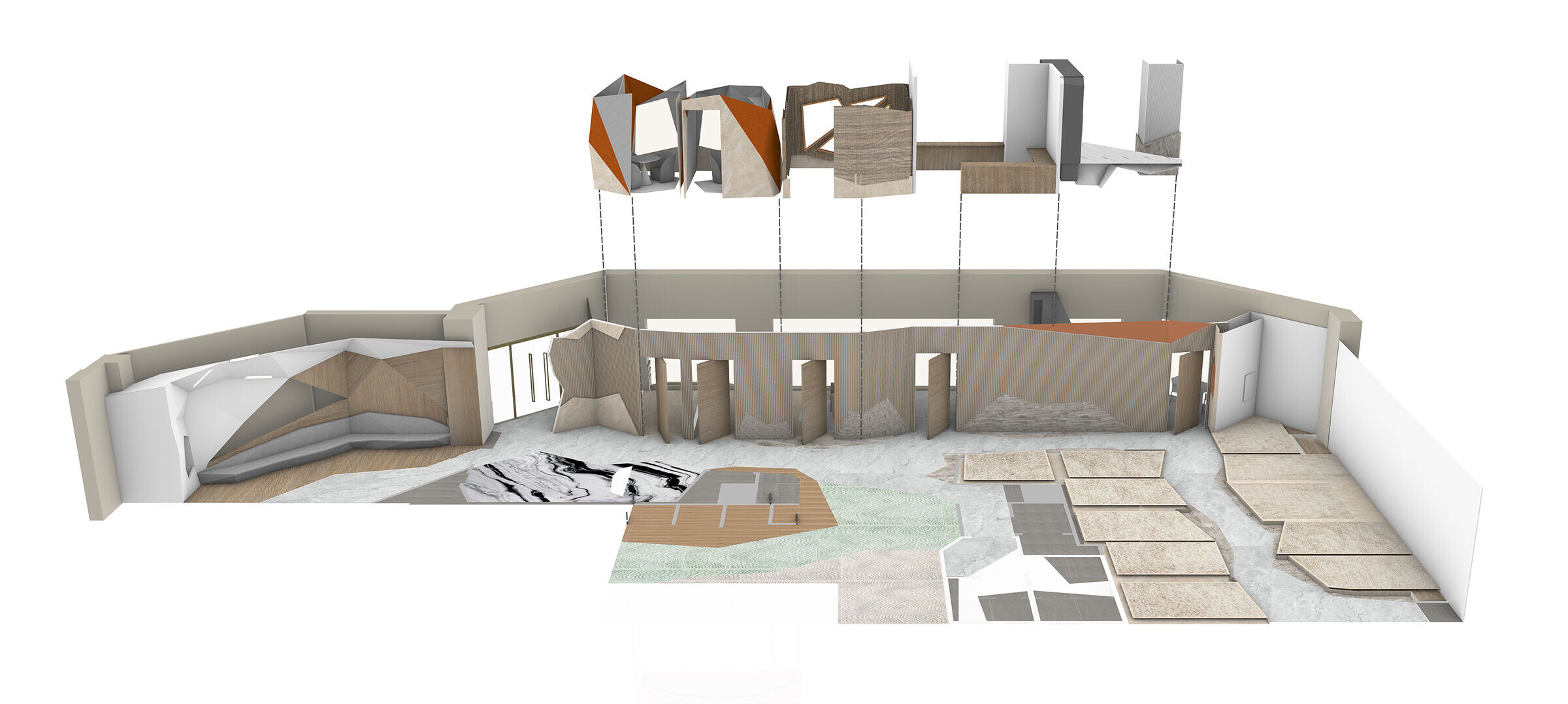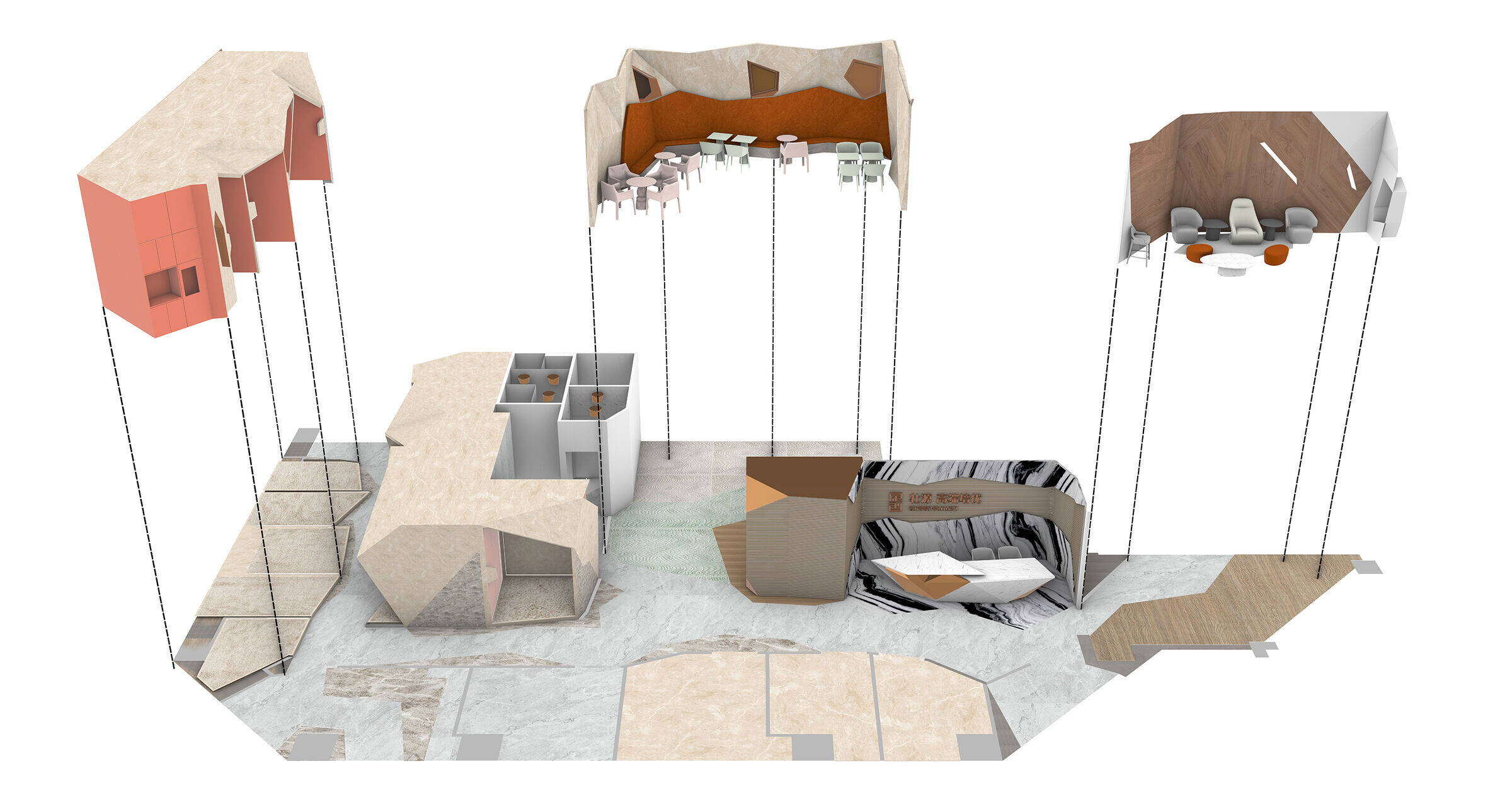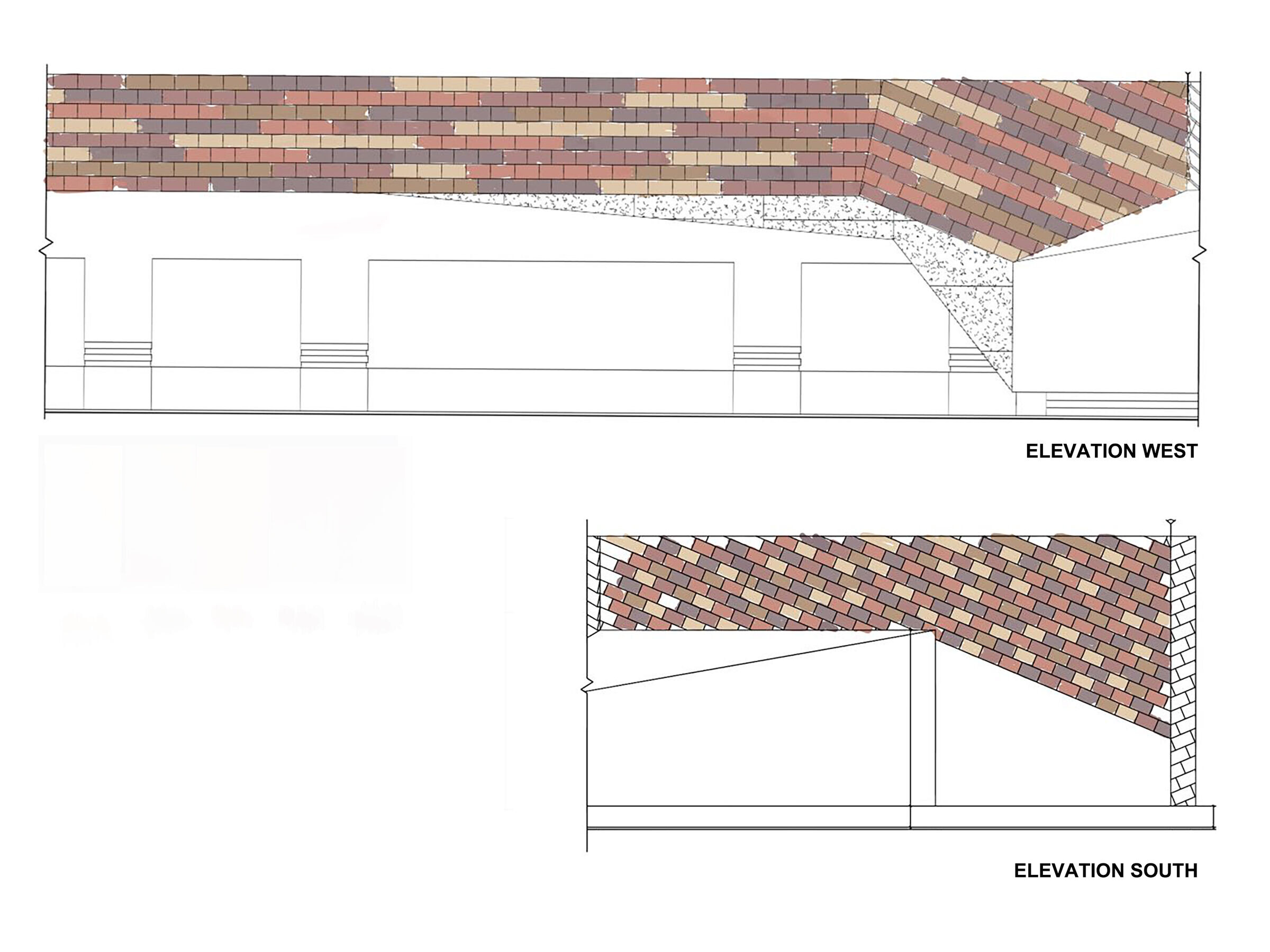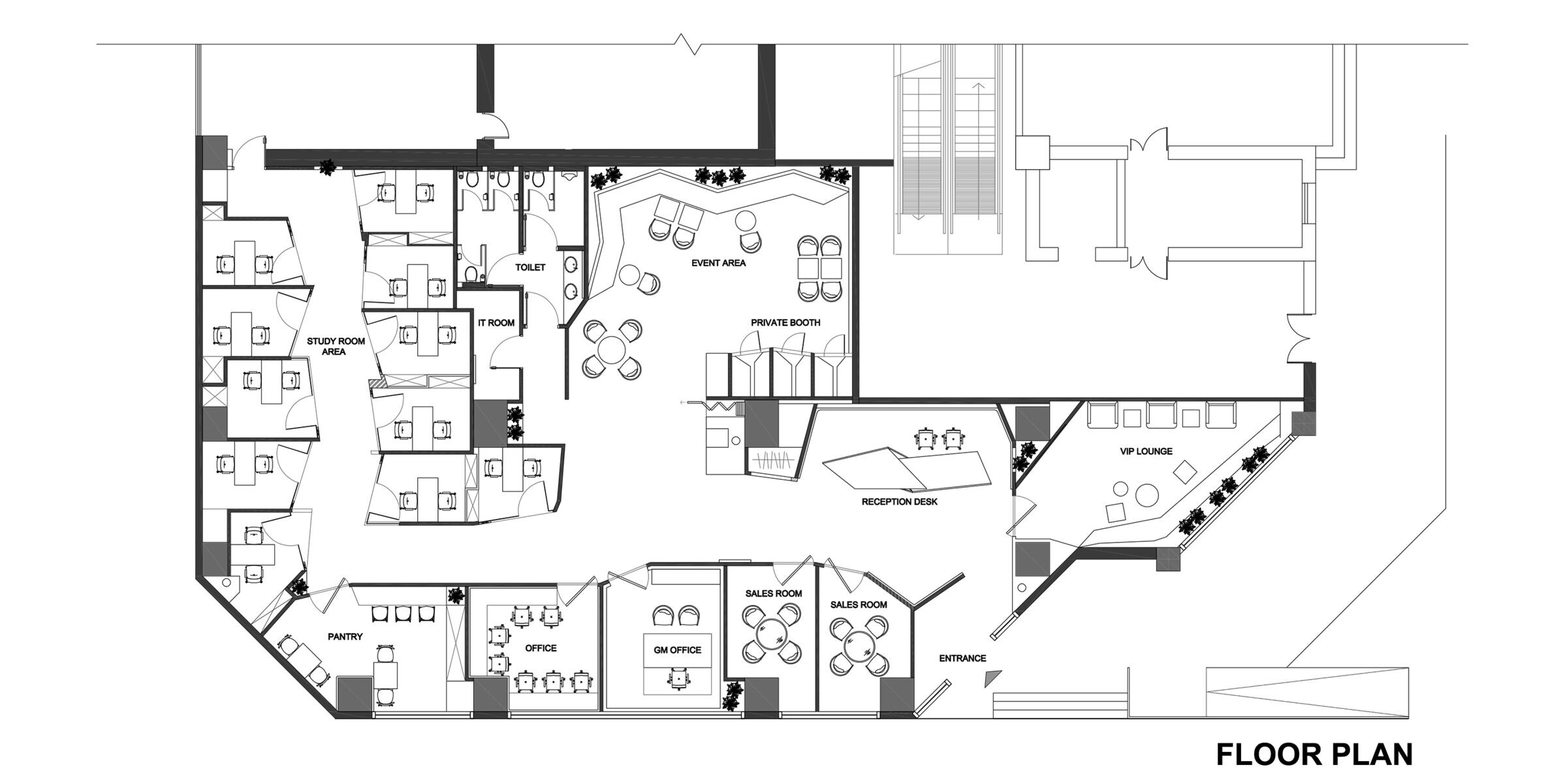Seeking a different perspective from more typical study environments, YHD developed an innovative concept for a private learning centre located in the commercial area of Xujiahui, in the centre of Shanghai. The design, which adopts as its theme the geometry of traditional Chinese roofs which, in local culture, symbolize wealth and future prosperity, encompasses a large variety of different structural situations, providing the essential grammar for a new interior language of shapes and volumes.
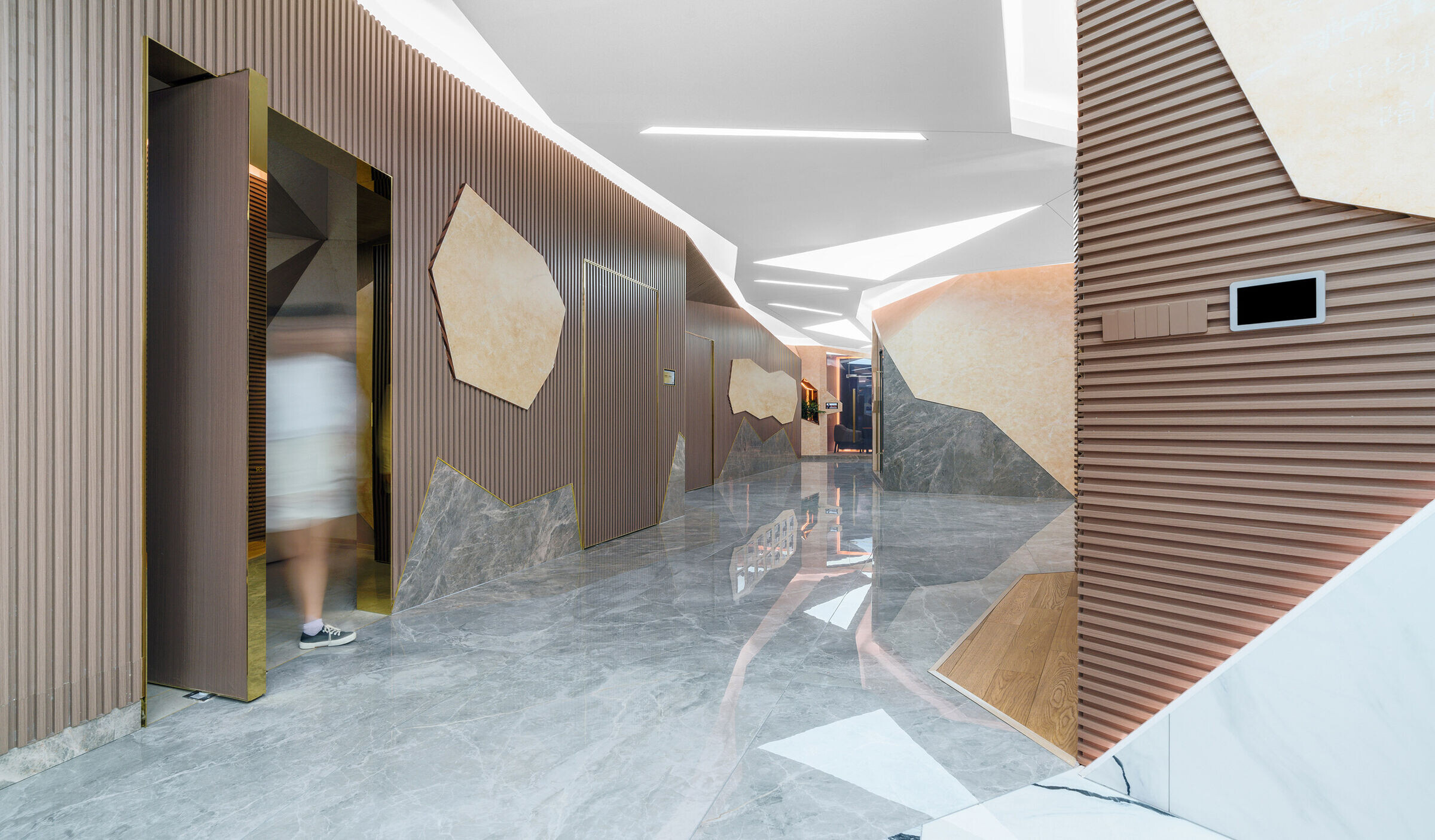
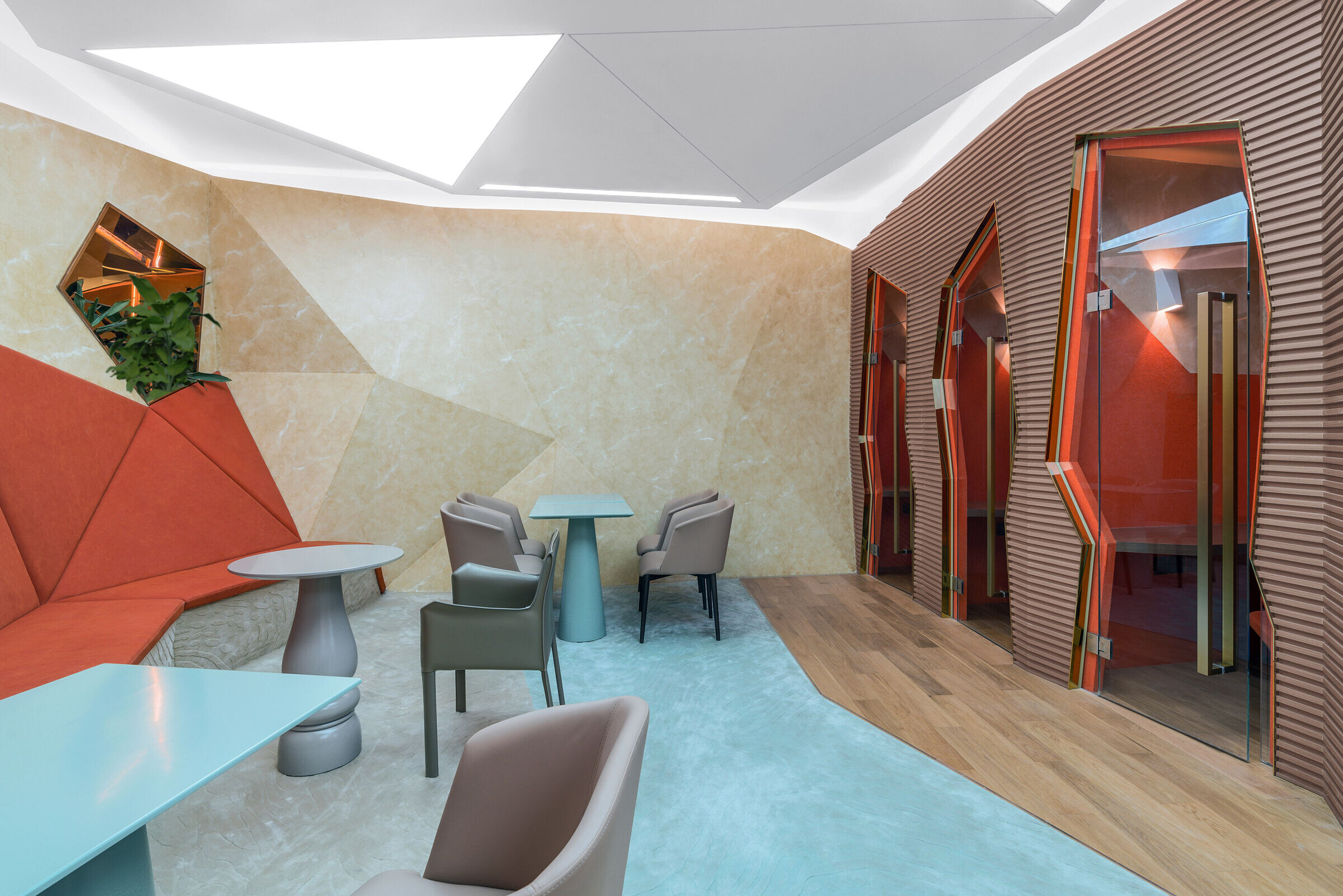
The entrance lobby design echoes the atmosphere central to the main concept. Along the wall, the intelligent combination of marble and wooden louvers makes the space warm and vibrant. The reception desk shaped like folding paper is made of a different type of marble and reflective gold which acts like a mirror. The irregular arrangement of the louvers along the two sides creates a dynamic contrast while the faceted ceiling surface featuring stretched fabric material and recessed lighting lends it a unique sculptural quality.
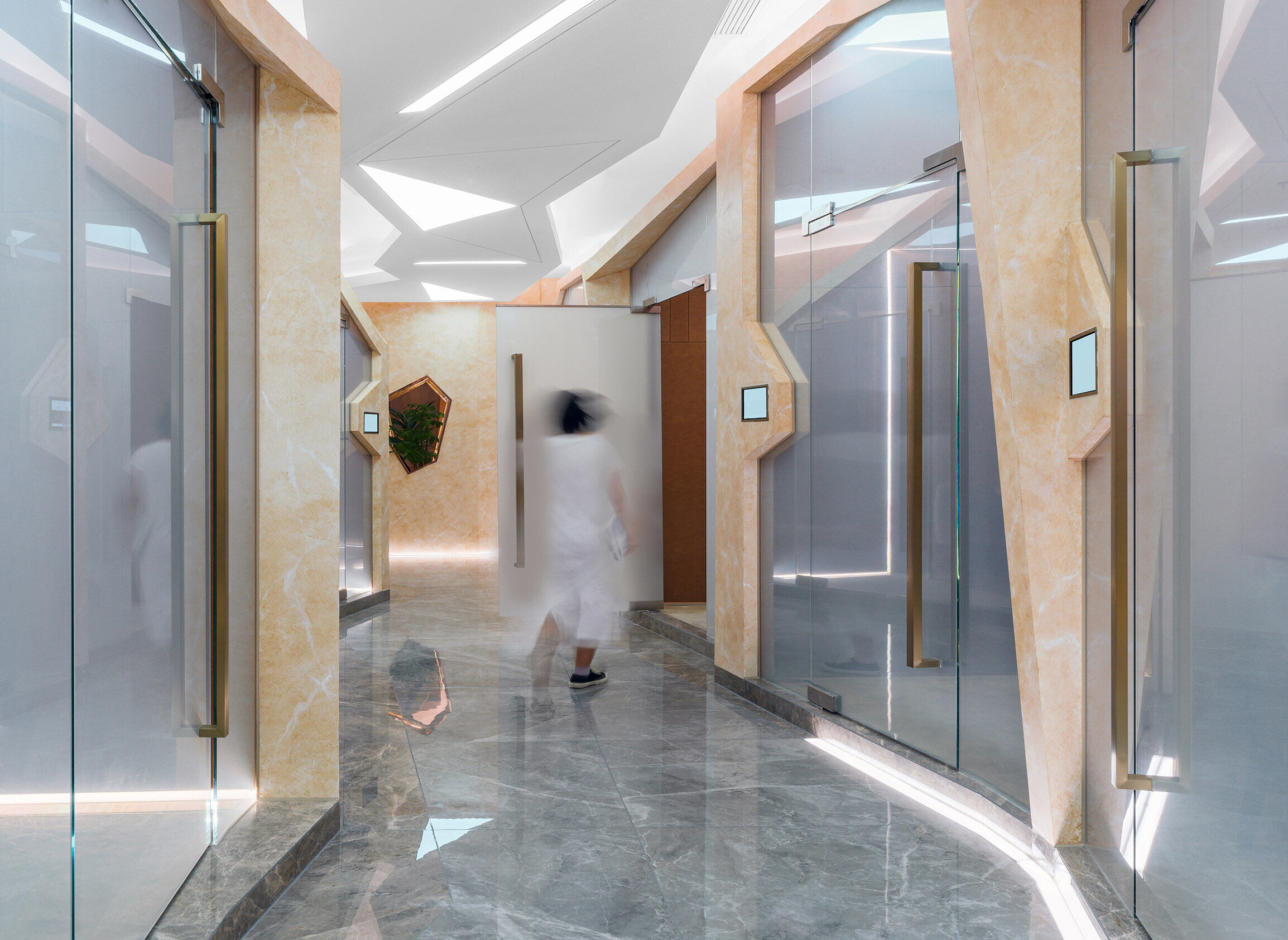
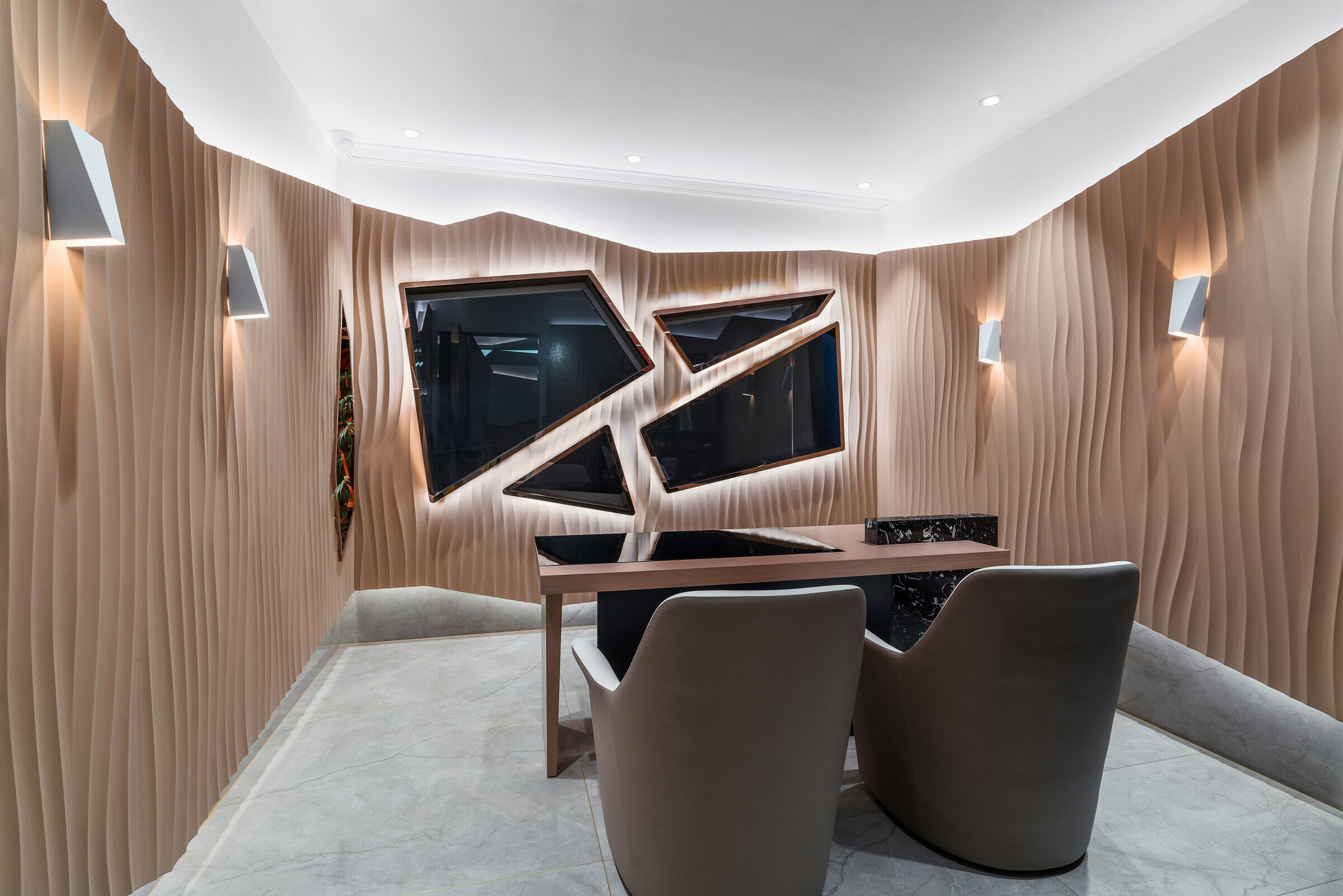
A non-linear corridor provides access to the different functional areas, in which materials and colours change and complement each other throughout its entire length. The neutrality of the floor marble and white ceiling combines with the striking effect of the strong tones used on the walls to give a clear identity to the building’s main artery. The flexible communal space characterized by the orange tone of the upholstery seating elements combined with the private study booth take the sculptural theme even further. The architect has placed several recessed pots filled with greenery around the open area to create a calm atmosphere within the interior. The private office and sales rooms, in contrast with the open area, are decorated in softer colours, made unique by the refined use of timber surfaces, felt and integrated lighting.
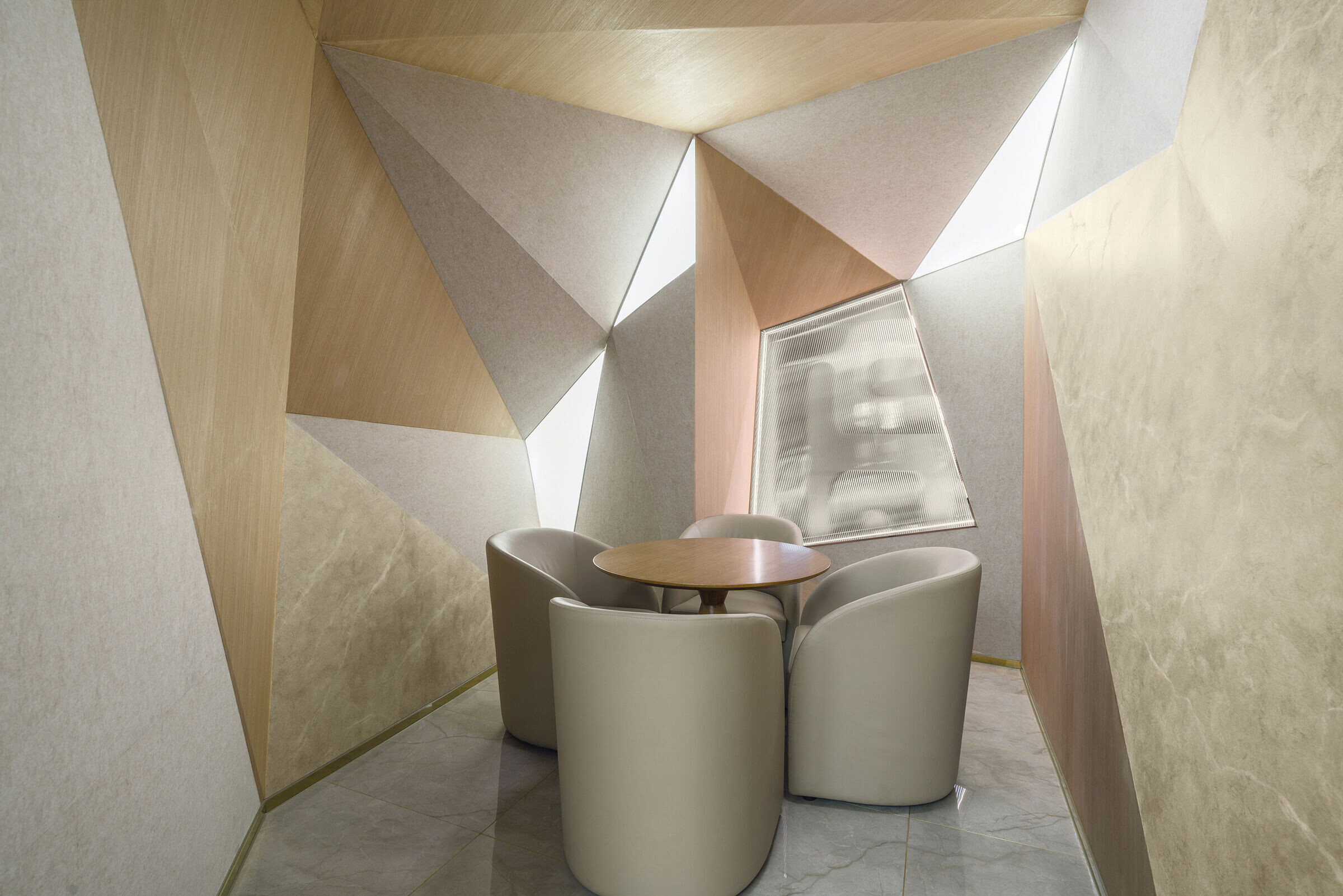
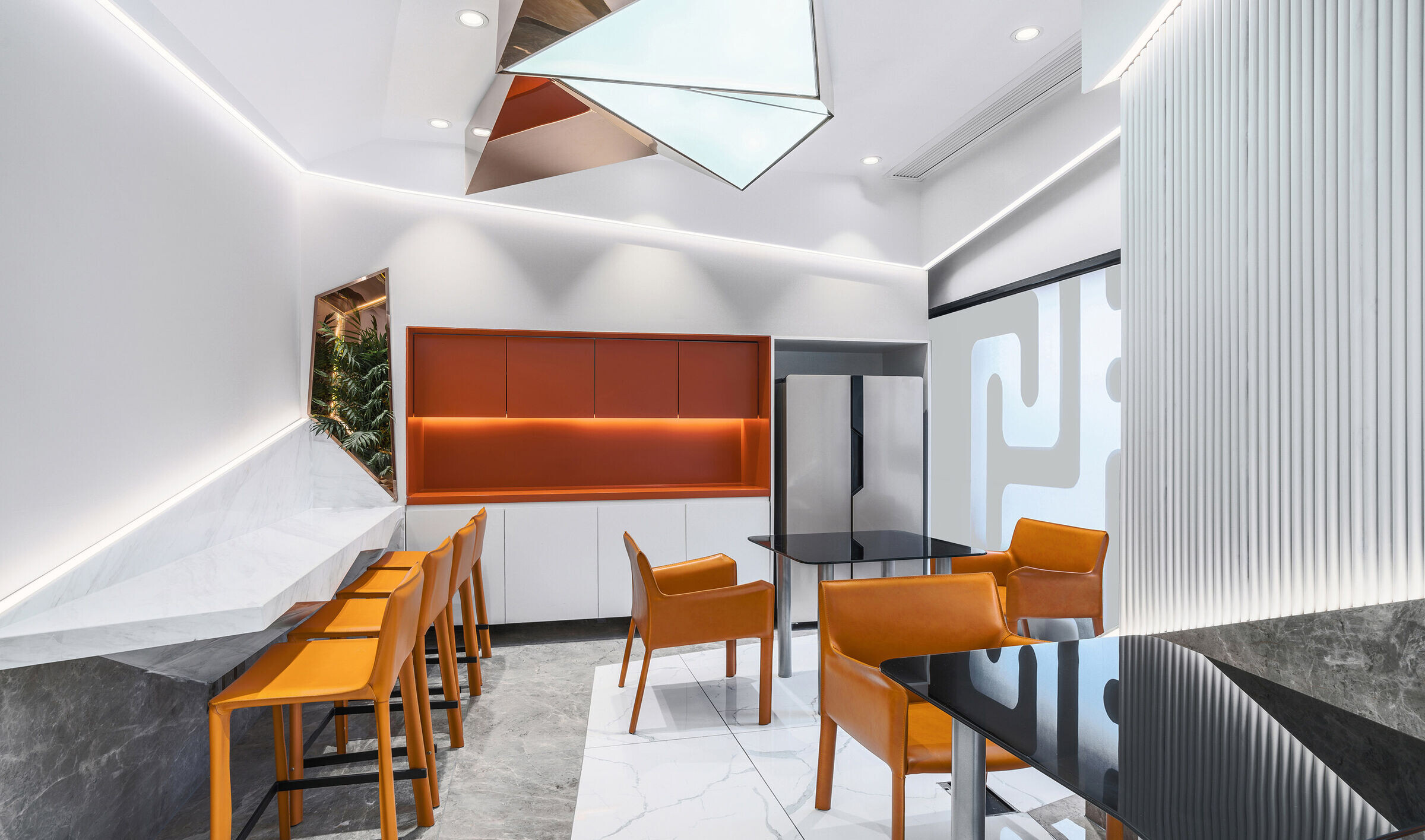
The study rooms, located in a more private area, with their irregular shapes decisively challenge the perception of the more traditional classroom layout, creating an environment with both a strong visual impact and a close thematic connection.
Their welcoming, luxury interior is characterized by close attention to detail, discerning choices of materials and colours, and well-thought-out lighting aimed at creating an ideal environment for studying. The dark orange leather walls conceal a functional cabinet for the teachers while the transparency of the exterior glass can be varied in order to provide different degrees of privacy.
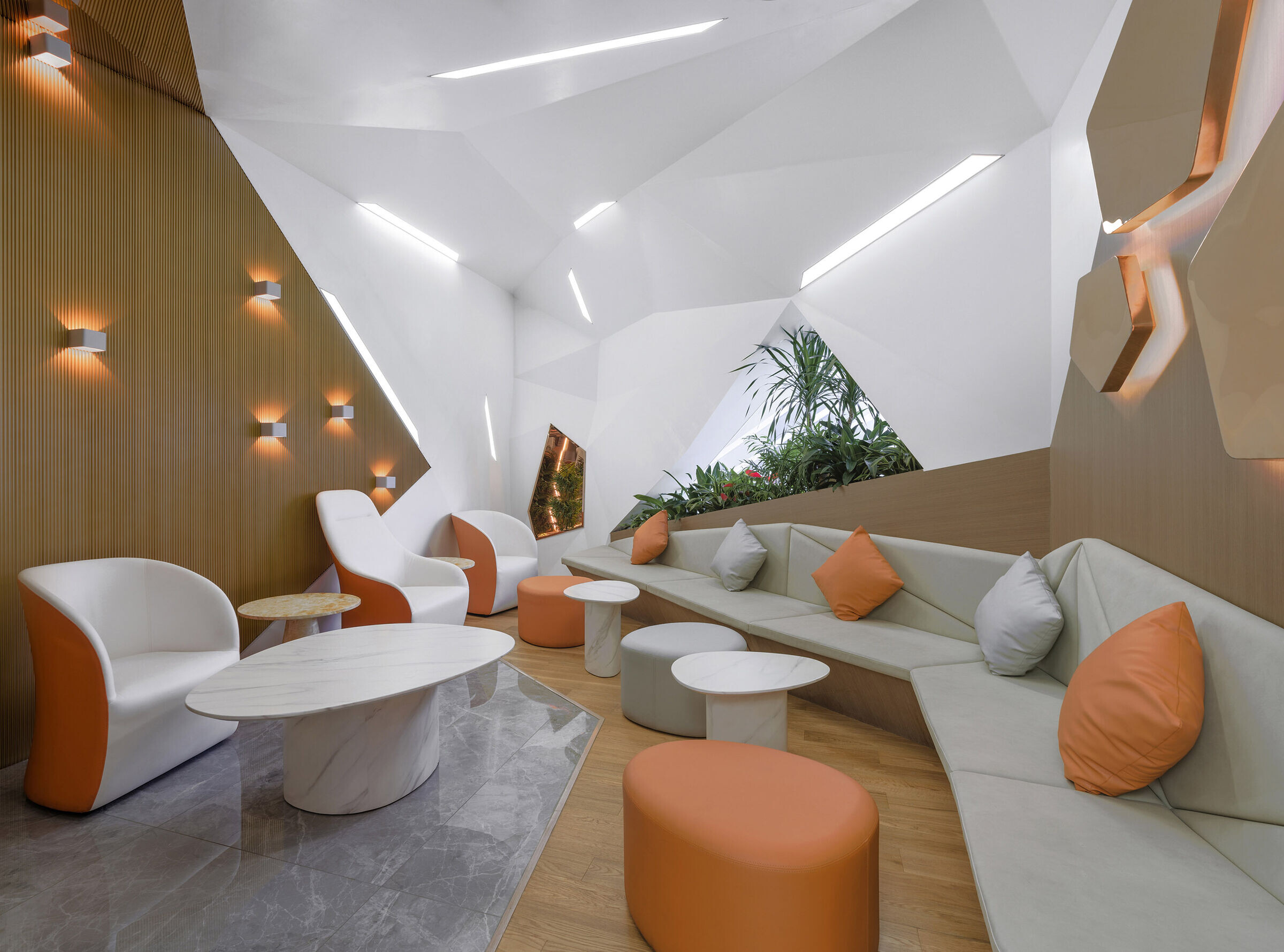
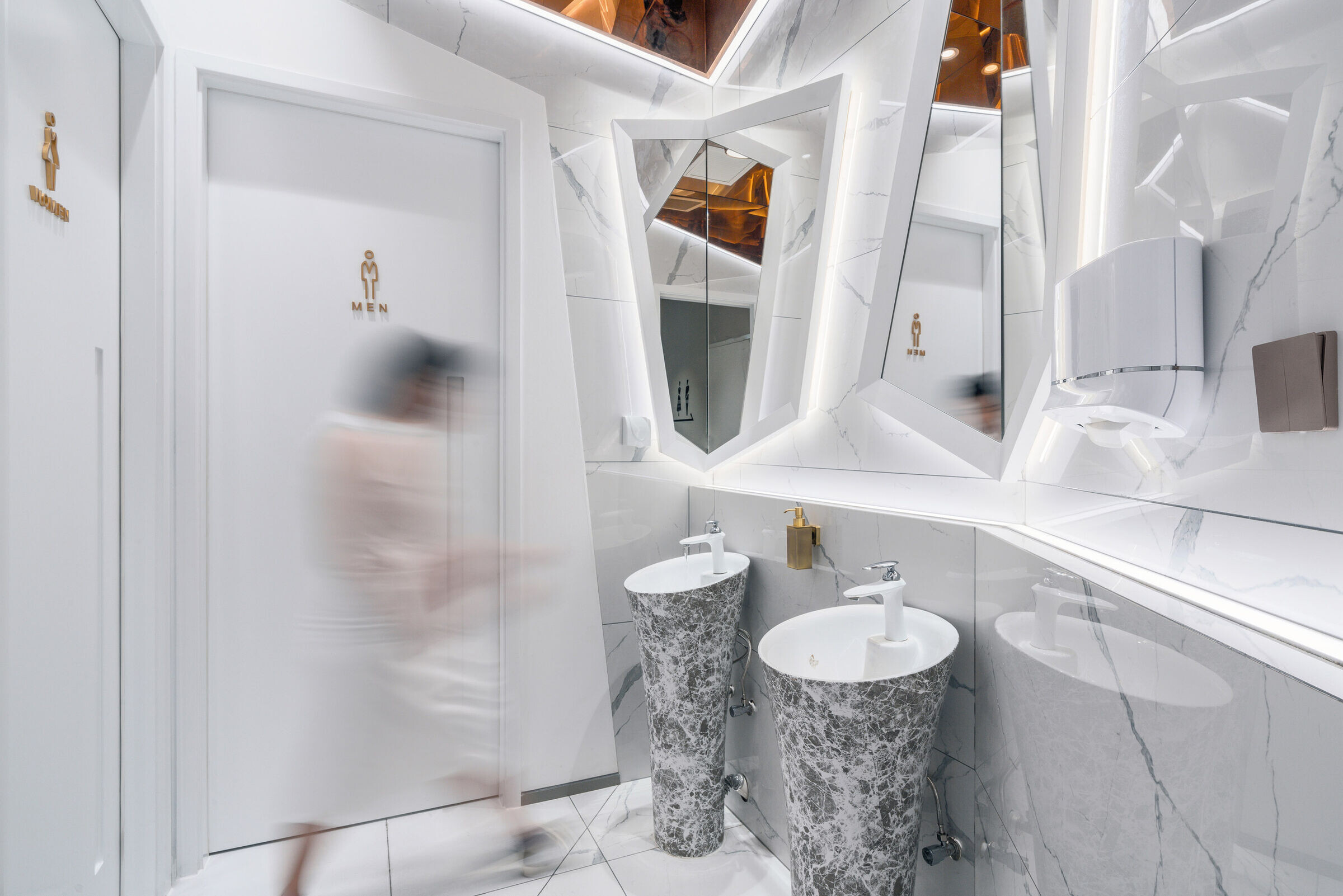
The exterior façade design incorporates geometric motifs, and makes a bold statement within the context of the existing streetscape. The dynamic lines and colour of the customized terracotta tiles are inspired by the city’s traditional street houses, which represent one of the main architectural assets of the city. The translucent material used to frame and highlight the entrance folds in at street level, creating an angular recessed entrance. During the night, lighting integrated into the joints of the inclined tiles creates a scattered pattern across the façade.
The project aims to enhance the quality of the learning environment, creating a space for private study that is flexible and unencumbered, innovative, and inspirational, and which endows the interior with a design which is both modern and unconventional.
