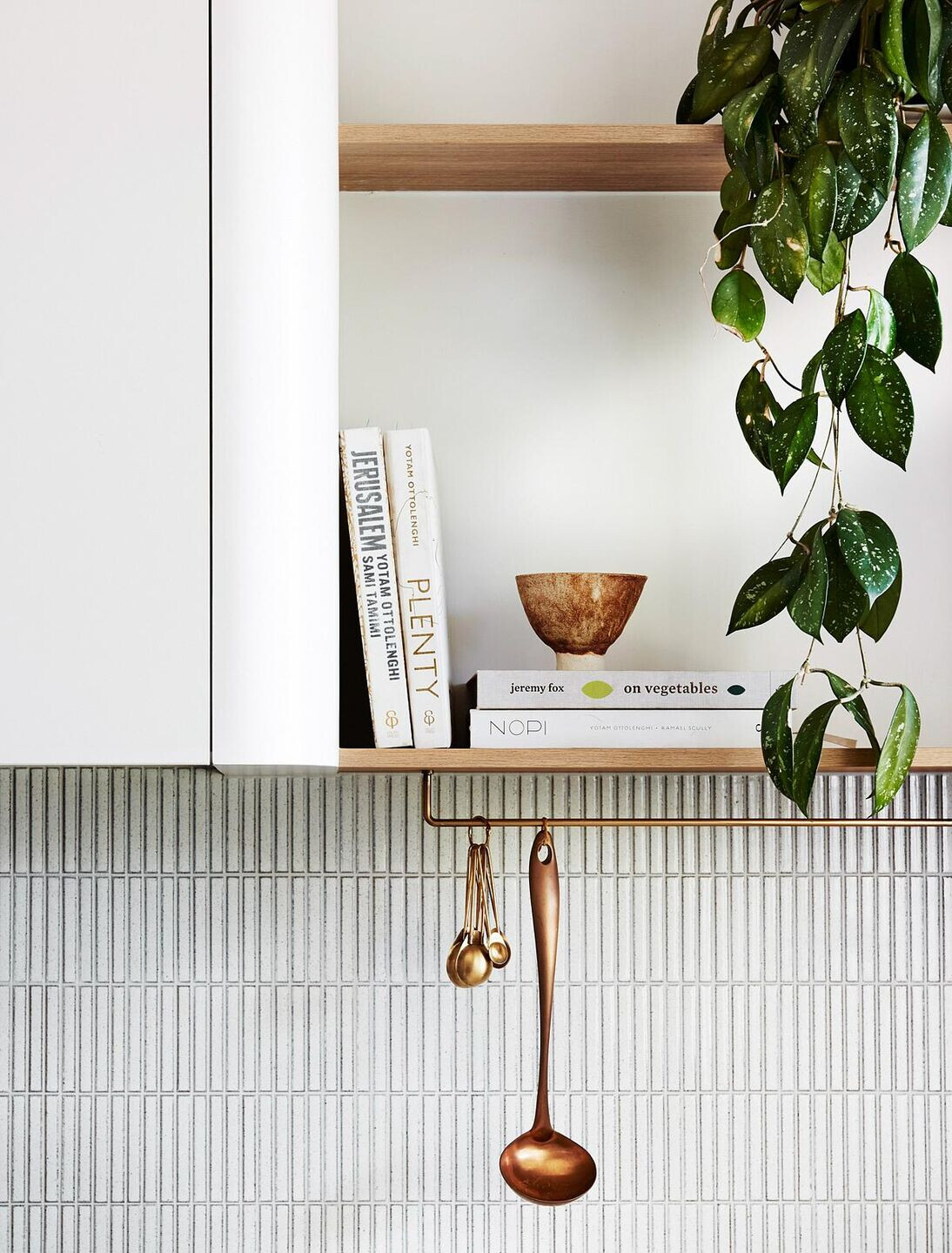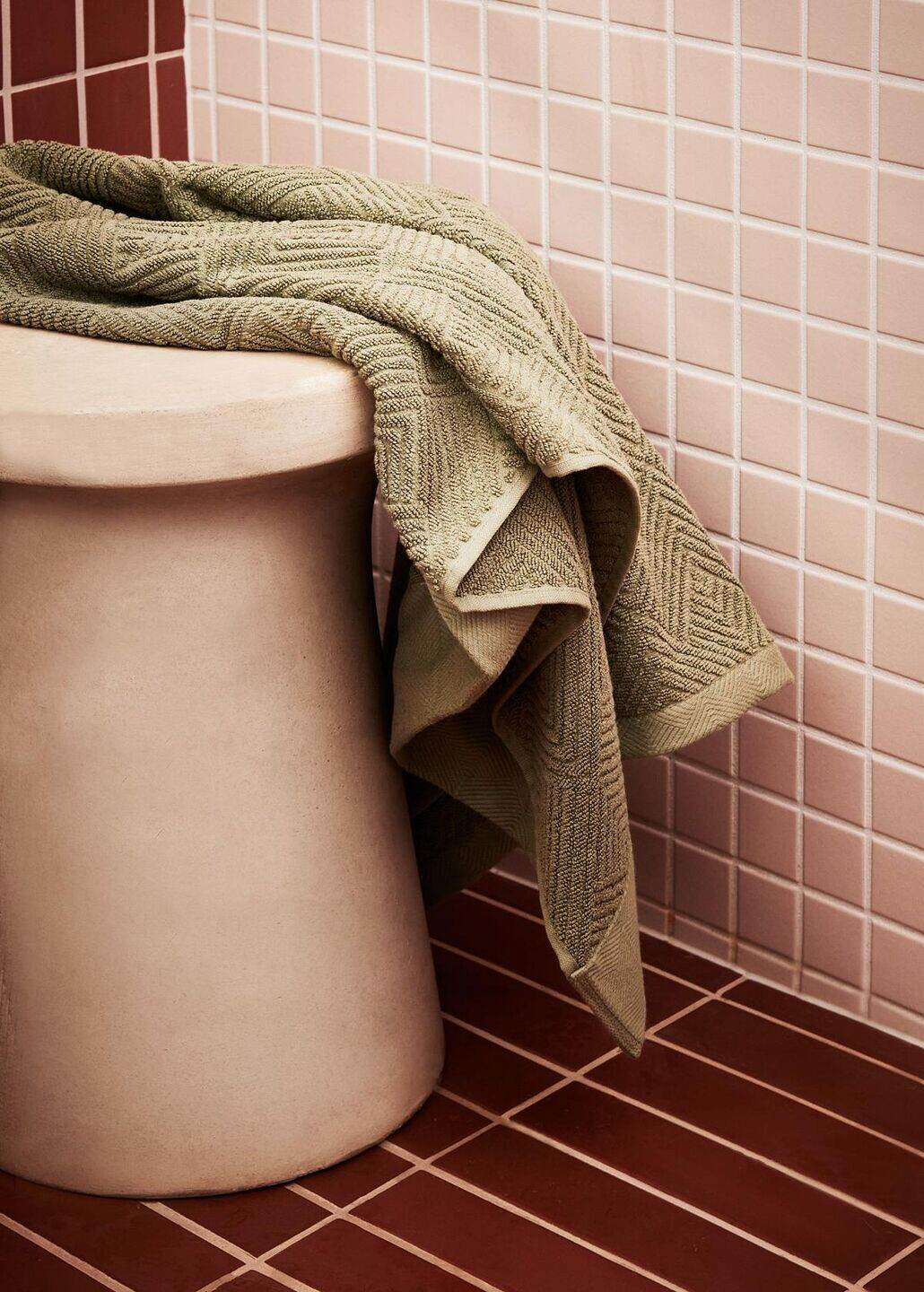This three bedroom, one bathroom house was the client’s first home purchase – the priorities for updates centred upon their readiness to start a family, so the studio’s main focus was to work within the existing footprint and remove internal walls to optimise the flow and functionality of the hard-working wet zones. Warm materials and gentle curves were introduced to create softness and connection between the bathroom, laundry and kitchen.
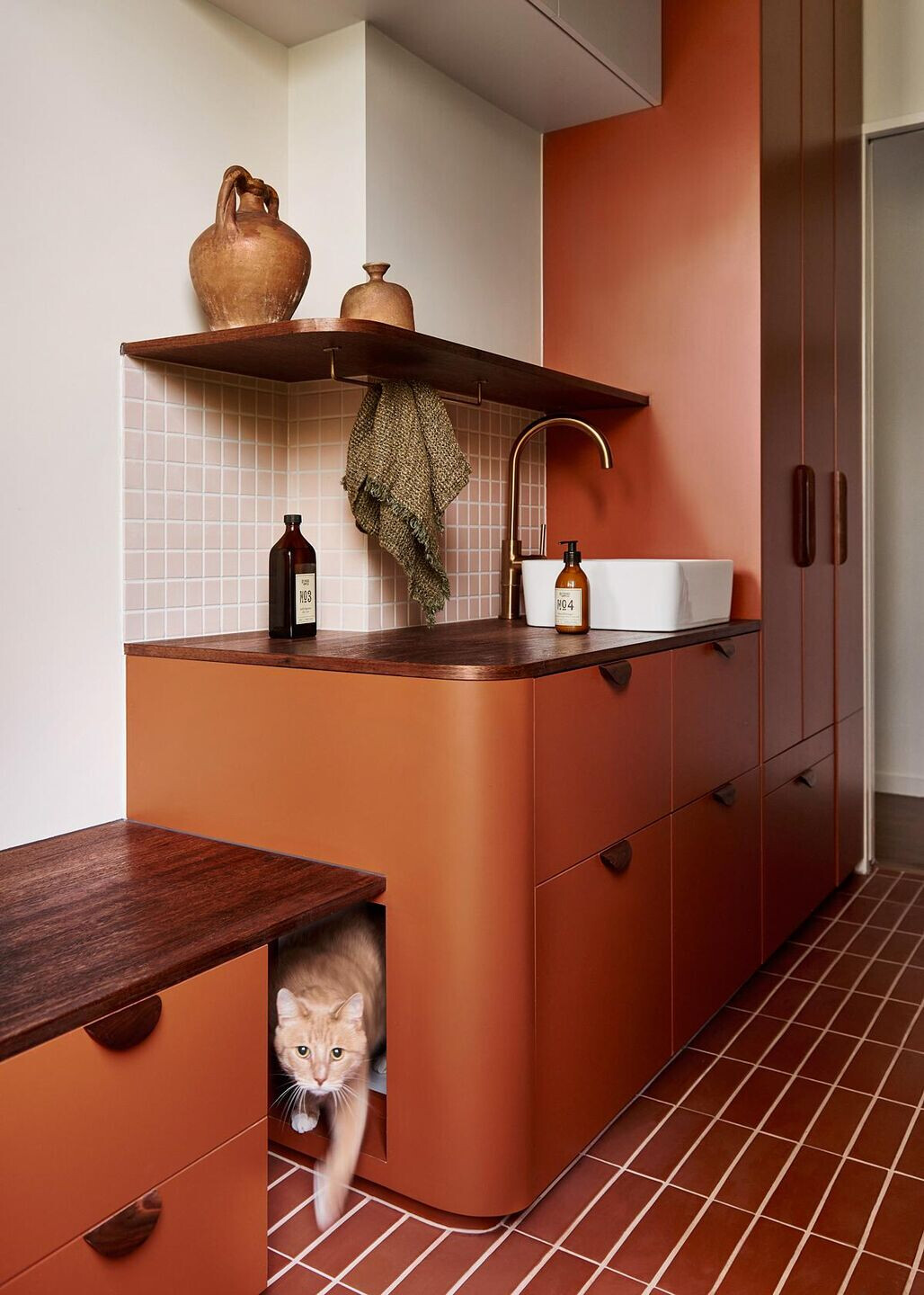
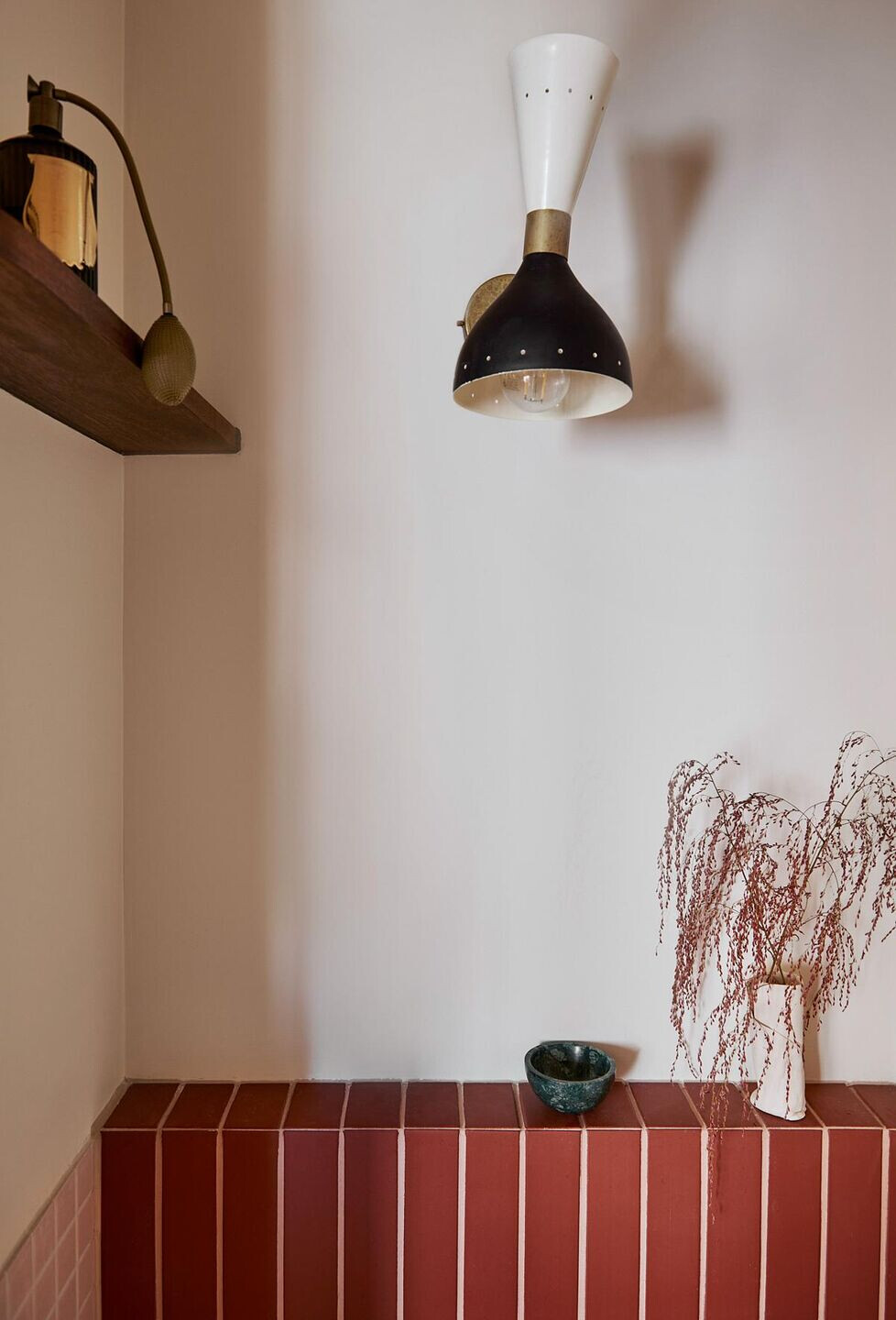
The custom deco style bathroom vanity made from recycled hardwood, was designed around future family life - the lower tier providing a step for small children to reach the basin and as a low seat for parents to perch on during bath time; the offset vanity can be easily reached from the step and allows for shared use of the mirror at the busy bookends of the day.
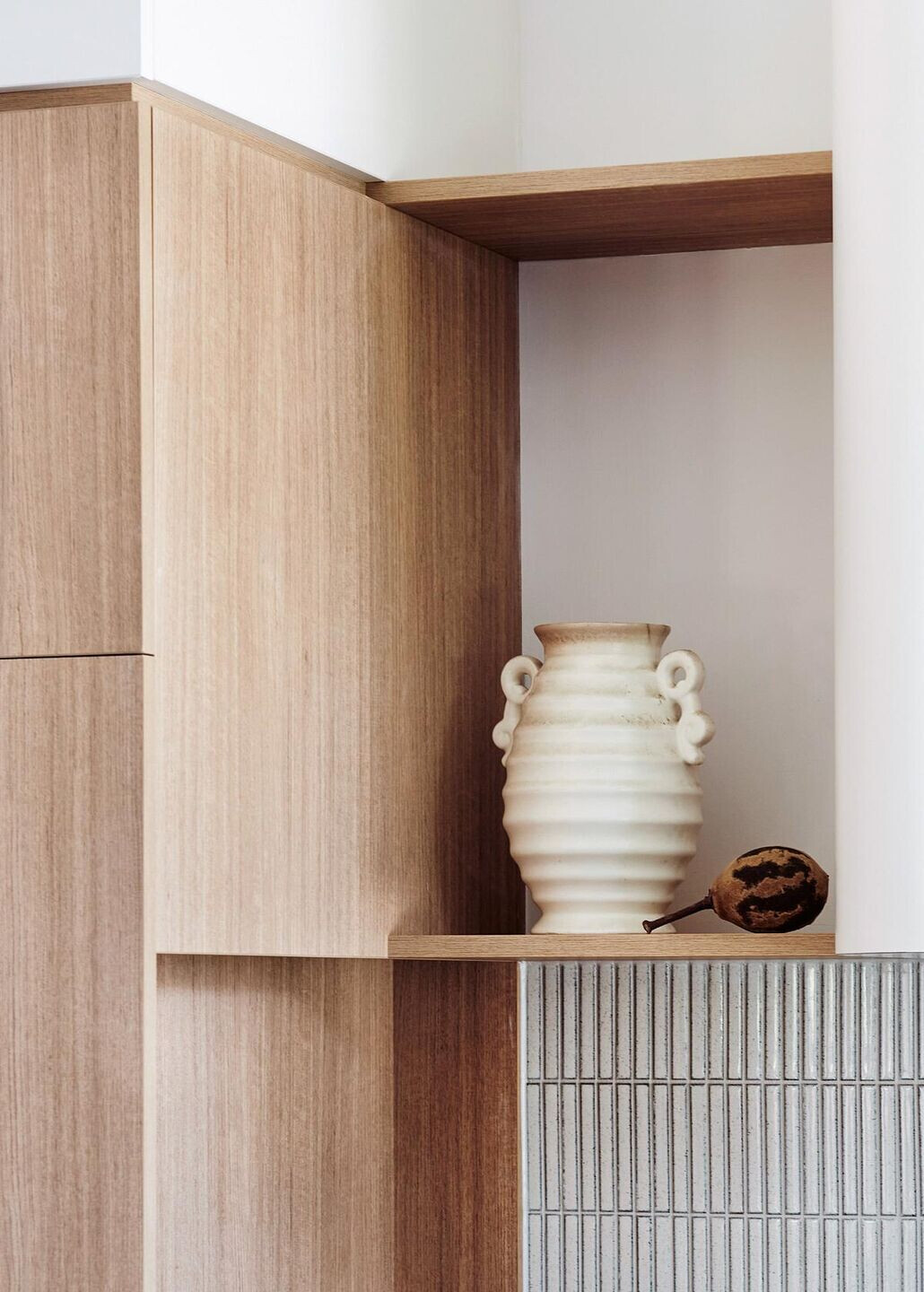
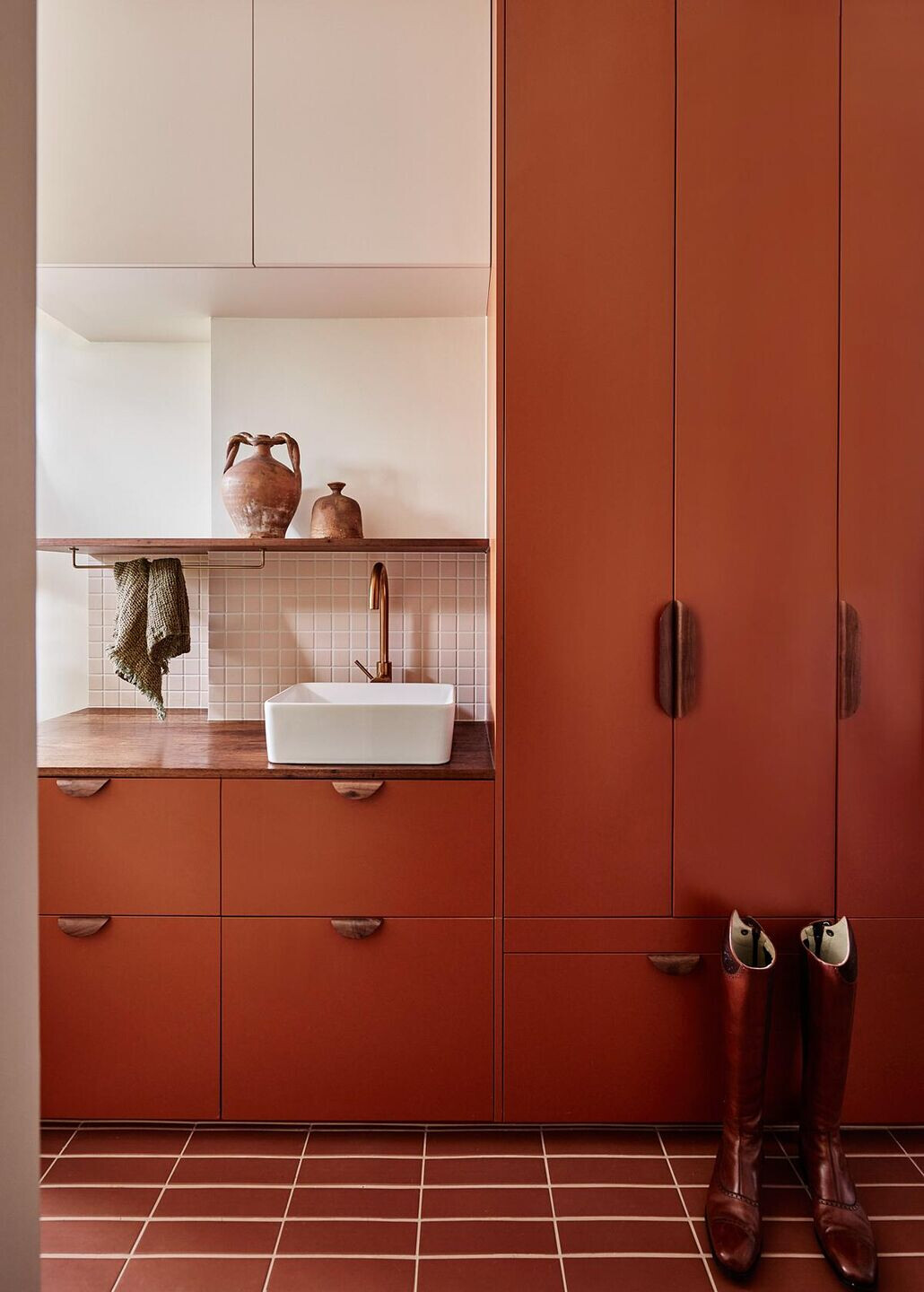
The original laundry and toilet area was widened and rearranged allowing it to transform into a dual use laundry and mudroom with direct garage access – relocating the toilet off the laundry, adds privacy and bathroom traffic diversion. The studio’s approach for grounded luxury saw the introduction of under floor heating to ensure the visual sense of warmth is matched by a tactile reality. The bold and elegant joinery was designed to contain some of the mess of daily life, with linen shelves able to fold away, integrated laundry equipment and even a secret door for the couple’s two cats to use their litter boxes.

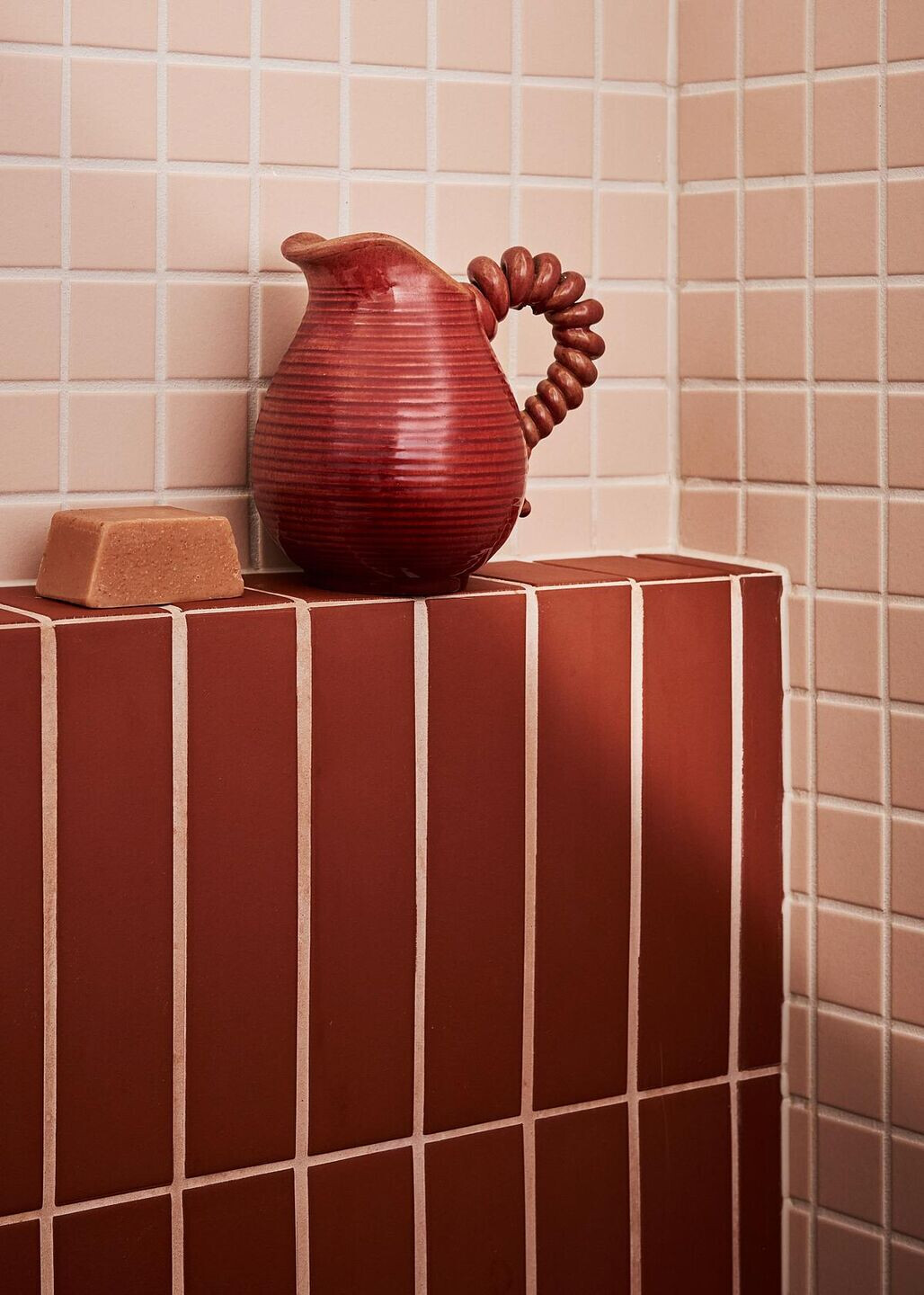
A love for Deco style and sensibility is clearly articulated in the use of graceful curves, elongated asymmetric joinery and two-toned geometric tiling.The horizontal lines of this Aesthetic Movement were said to symbolise robustness, quiet dignity, and endurance - fitting attributes to build into the demands of family life.
The upgrade to the kitchen was more subtle, but no less effective. By keeping the existing lower cabinets, benchtop, stovetop and sink, the studio instead focussed on updating the back line joinery, splashback, tapware, and hardware. Tasmanian Oak contoured timber moulding around the face of the kitchen island brought a natural softness to the space.
The result is a warm home that feels robust, extremely functional, and quietly romantic, offering a calm backdrop for the client’s busy family life ahead.
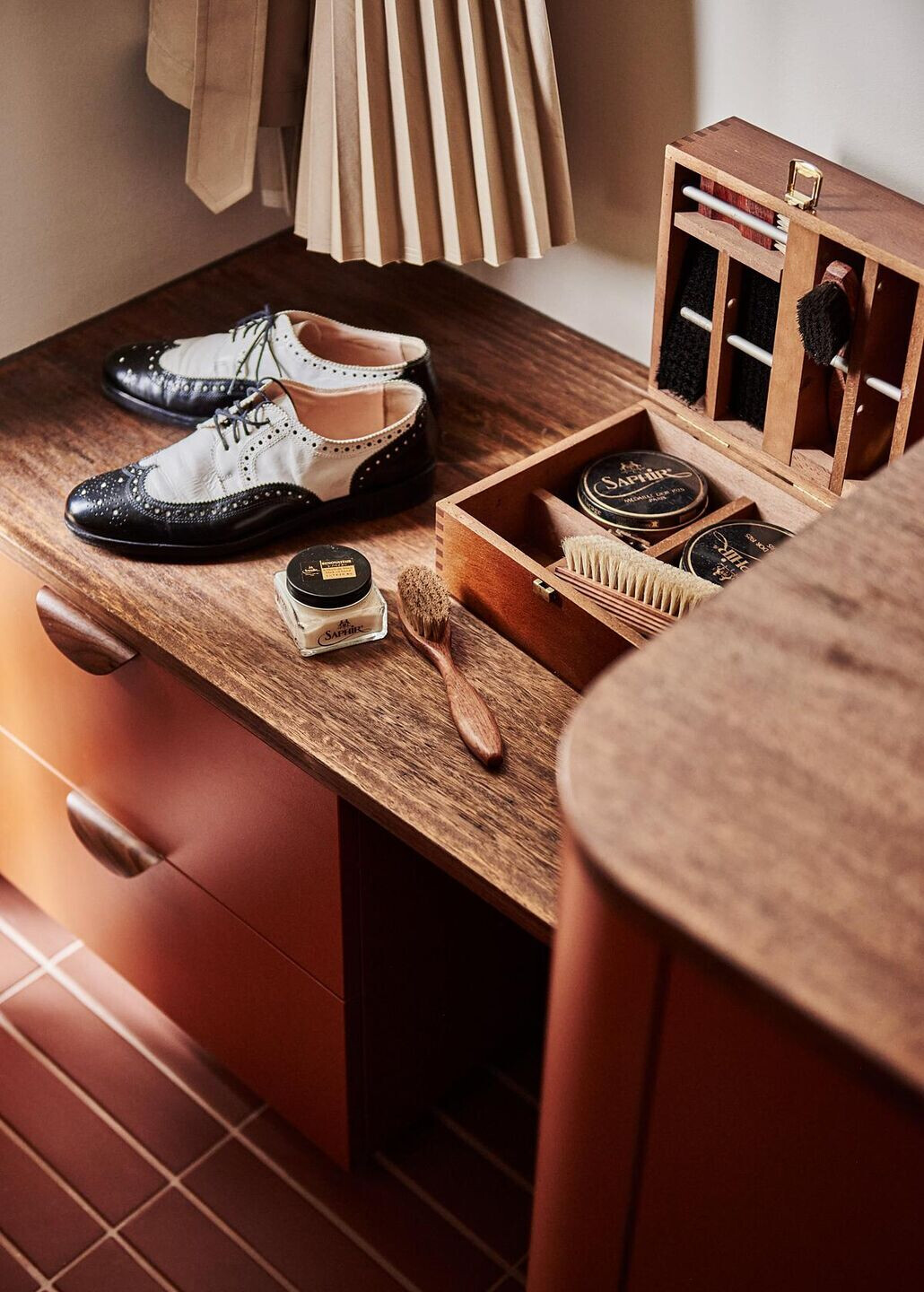

Team:
Architects: Kim Kneipp
Joinery: ZP Woodworks, Andrew Sama Design
Builder: Hive Building Co
Photographer: Lisa Cohen
