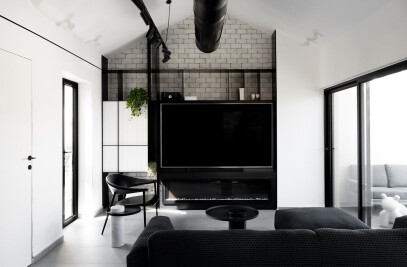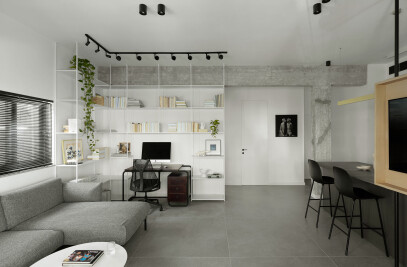Even at the first meeting in the Ramat-Gan city apartment, which it's building was intended for a total renovation process, it seemed that a big change had to be made in it, but the truth is that it was not that easy of an apartment to crack, it was actually was pretty challenging - to re-divide the interior walls, all of that with taking in consideration the customer's wishes and the situation that we got the apartment in.
When we went to design the apartment, we encountered several challenges: introducing natural light between the two ends of the apartment in order to illuminate its center - the public space, and in general, to create living spaces whose size will exceed the existing. We submitted a number of options until we came to a result which was perfect enough for the wonderful tenants.
This mature residential building apartment, was, an overhead ceiling storage located in the hallway along the corridor, in order to maximize volume and celling height, we just removed the wall that created it, and left the supporting pillar exposed by that element we were manage to create a material, cozy, open and inviting space, to which we attached a very efficient and useful storage closet, for the tenants who are a couple with children.
We copied the location of the kitchen to a more appropriate location, near the windows, by giving up half a room that just did not make sense to leave it according to the original route of the walls, thus creating a fairly large, open space full of light without dark corners.
We were asked to create a bright apartment with a Northern European touch with pleasant materials. when choosing the materials together with the customers we tried to maintain a light color palette, but we could not resist as usual, and introduced elements of color such as the shower tiles.
Material Used:


































