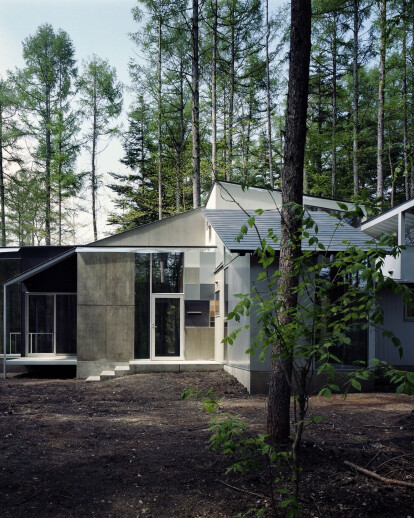“Gradation in the Forest” is a summer house in a forest. In this area, the formation of the beautiful scenery by the regulations is advanced. The forest is composed of Japanese larch trees with straight vertical silhouettes, and the houses stand calmly and sparsely in the forest. This house, “Gradation in the Forest”, is part of a collection of small spaces, as if the house might melt into the environment of the woods. There are no big towns within walking distance and residents have more time to spend in the house. So, various spaces were prepared in order to make the living environment rich.
In “Gradation in the Forest”, a gradual change of the quality of spaces has been made, as shown in the picture of "Metamorphosis" by M.C. Escher. In this house, the spaces, having various characteristics, exist as the process of continuous changes with ambiguous boundaries. Many spaces have maintained respectively the unique characteristics of each space.
Moreover, many spaces are smoothly sewn together. So, the boundaries of spaces may be melted away. This principle is reflected in each aspect of the design, such as connection methods of spaces, structural methods, finishing materials, windows, walls, and roofs, etc.
Moreover, the outline of the building is decided by the arrangement and the placement of various cubes. I would like to give the unit space both the centrifugal character with repeatability and the centripetal character with independence. Different cubes have different structural methods. The reinforced concrete structure, steel frame structure, wooden structure, and so on. In addition, various finishing materials are used properly for each cube. My design has the intention to amplify the character of each area. Plywood, wood board, cement board, exposed concrete, Japanese paper, gypsum board, glass, metal plate, and so on.





























