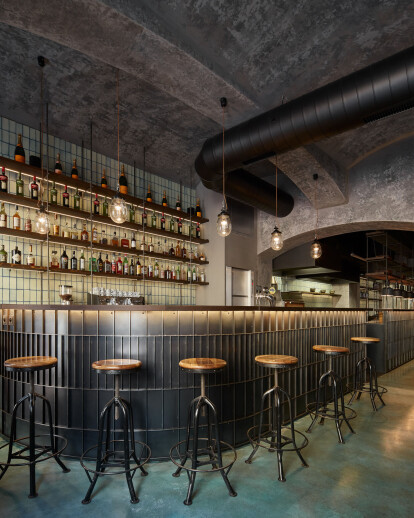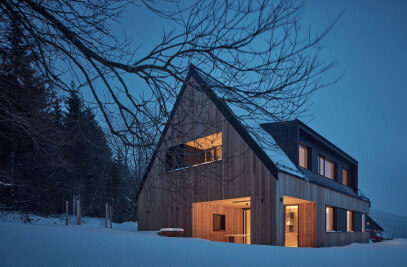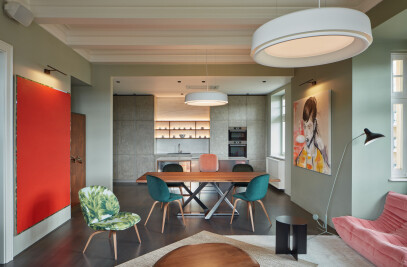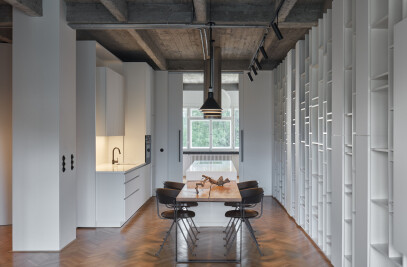Basic description
Gran Fierro is an Argentinean restaurant with a sustainable soul. The fire is at the heart of the kitchen and it also lights and warms the atmosphere of the whole place. The food is simple & delicious, the wines are elegant & enjoyable, the atmosphere is warm & relaxed, and the design is powerful & much more.
But it is the ultimate purpose what makes sense of all. The restaurant has re-borne with the mission of promoting critical thinking so everyone can create their own path towards an improved and sustainable environment.
Description
The establishment of the Formafatal studio in 2015 was accompanied by the design and implementation of the interior of the Argentinian restaurant Gran Fierro I in Voršilská Street in the centre of Prague.
Five years have passed, and the owner of the restaurant Juan Cruz Pacin was forced to move his successful business to a new address, in Myslíkova Street, near a unique functionalist building - the Mánes Gallery.
The architects from the Formafatal studio again worked up the concept and in the historic building belonging to the UNESCO monument zone, where the pub was operated for years, followed the original concept of Gran Fierro and added new approaches.
“The effort to use in maximum the original equipment and furniture somehow set the direction, used materials and colours of interior. We have incorporated new elements into the design, again referring to raw construction materials, which, however, get a completely new function. Exposed steel HEB beams serve as base for benches, iron bars optically divide the space or serve as shelf for a generous wine shop, designed from across the entire wall. Welded wire meshes serve as trellises for green plants and garden fencing.
Newly appeared concrete blocks create a dominant decorative skin wall right in the entrance part of the restaurant. This wall is a symbolic legacy of a new approach - not only in the architect´s concept, but above all the new mindset and philosophy of Gran Fierro and its owner, who exchanged charcoal for bio charcoal, which they started making themselves from vegetable waste from the kitchen. Therefore, inside each concrete block levitates piece of charcoal, the wall is like a show case, charcoal is like a jewel in it. With this visual concept, we continue to the back of the restaurant, where, for example, the vault of one of the lounges is created from levitating charcoal pieces.” (Dagmar Štěpánová, Iveta Tesařová, Formafatal)
The newly born Gran Fierro covers an area of 390 m2 (incl. Garden) with a total capacity of 163 seats. The restaurant is divided into 3 main parts - the main area with an integrated open kitchen, an outdoor garden with a winter garden and a rear wing with VIP lounges.
In the words of the restaurant owner:
“Once I knew I had to relocate Gran Fierro to a different space, I felt that the new design should surpass the existent one. But at the same time it had to keep the feeling of the old one. So, I could only trust the architects of Formafatal for the job because they truly understand the meaning behind Gran Fierro’s design.
It was a challenge to take the elements of an original design and make them work in a new space with new elements. And specially with new concepts, the restaurant has gone through a powerful transformation that needed to be addressed by the design.
Dagmar’s original proposal for a charcoal wall triggered one of the biggest transformations of the restaurant. Because we were going to display pieces of charcoal as decorative objects, we had to think deeply about charcoal and its origins. That's when we discovered that many charcoal productions contribute to deforestation and we decided to spread awareness about it and start producing our own green BIO coal. Now we can say that the wall is our strongest visual statement.” (Juan Cruz Pacin, Gran Fierro)
Materials
charcoal / decoration and suspended ceiling in one of lounges
acid stain concrete / floor
concrete block / skin wall
steel hot-rolled sheet/ furniture according to the author's design - tiling of the bar counter, outdoor tables, washbasin tables and cows-lighting
steel HEB beams / furniture according to the author's design - bench
steel beams / furniture according to the author's design - table base, shelfs
steel bars / furniture according to the author's design - lattice, shelfs
welded wire meshes/ furniture according to the author's design - winery, part of garden fencing
plywood / furniture according to the author's design – bench, serving table – cow torso
MDF fibreboard + patinated painting / cabinet wall with perforation in the back lounge
solid oak / furniture according to the author's design – table tops, shelfs, wardrobe
cement-wood-chip board / part of garden fencing
burnt wood: Shou-sugi-ban / wall cladding and door
ceramic tiles / behind the bar
patinated-grunge texture mirrors / wall cladding
patinated painting / wall surface
technistone/ bar counter
leather / pillows, place setting
marble / sinks
terracotta / flower pots
elhar cord / gradient luminaires according to the author's design
Products and Brands
dining chairs (metal + leather), bar stools — Manufactori
outdoor armchair - Snooze Director chair — Emu
pendant and wall glass luminaires, wall luminaires "targets" — Zangra
pendant metal circular luminaires - Chiswick Hoop — Tudo & Co
linear lamp in the back of the bar - Aqua — Vyrtych
handles and handpulls — Buster + Punch
round mirrors on the toilet — Notre Monde
industrial mirror — Industrial Antik
ceramic tiles – wall cladding behind the bar — Cevica




































