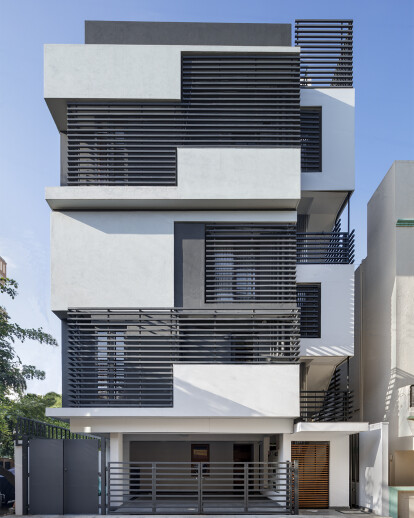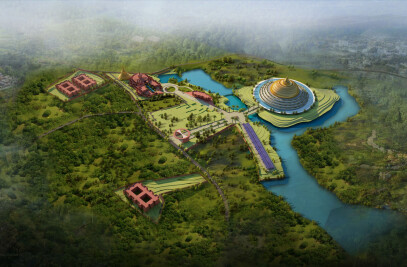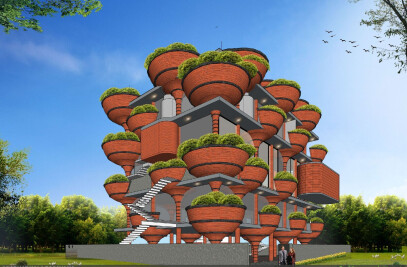Design brief –
In a dense urban context, (BTM layout, near Silk board, Bengaluru, India), a 32 X 42 feet, south facing site with high land value; client’s brief was to design 2 duplexes stacked vertically of similar spatial orientation for the two brothers. Also, the security was a key factor for the design as the client lived overseas.
With the understanding of our client’s requirement, priorities, values and inspirations, we got to know our challenges.
Challenges –
To achieve two duplexes within permissible Statutory height limits.
Concept –
The Statutory Height Limitations was impeding our client’s dream of having 2 Duplex units as the scheme was indulging in 25% of height violations. As a Solution, we sandwiched the floor plans.
The security Grills were to be provided for all external fenestrations of the duplexes as a part of the requirement. The idea was to integrate the grills with building facade. So, the Grilled aesthetics blended with solid and void massing.
The intended design brief with Sandwiched floor plans and with Grilled aesthetics, formulated a GRILLED SANDWICH HOUSE.
Description:
The light penetration from the south facade was filtered by creating deep chajjas. The paramount lighting into the duplex was extracted from the main entrance door (10 x 15 feet) on the east facade and the high window fenestration on the north facade. The small fenestrations on the west were masked by the multiple niches created for privacy, which added to the aesthetics of the west facade.
The fenestrations were positioned to inculcate effective cross ventilation in the habitable spaces across the sandwiched duplexes.
The visual connections in the duplex were procured in neat and compact manner by the split levels which was imbibed due to sandwiched floors. In first duplex, the living room and the foyer communized with the split level of kitchen and master bedroom whereas in the second duplex, the Kitchen and foyer communized with the split level of living room and master bedroom. Thus the mirrored zoning of spaces in the two duplex, makes the design adhered to Vaastu.
The transition of split levels has been articulated by camouflaging the inbuilt furniture’s along with the steps.
The exterior color palettes of white and grey hues are also endorsed seamlessly in the interior spaces with a touch of teakwood and teal color.

































