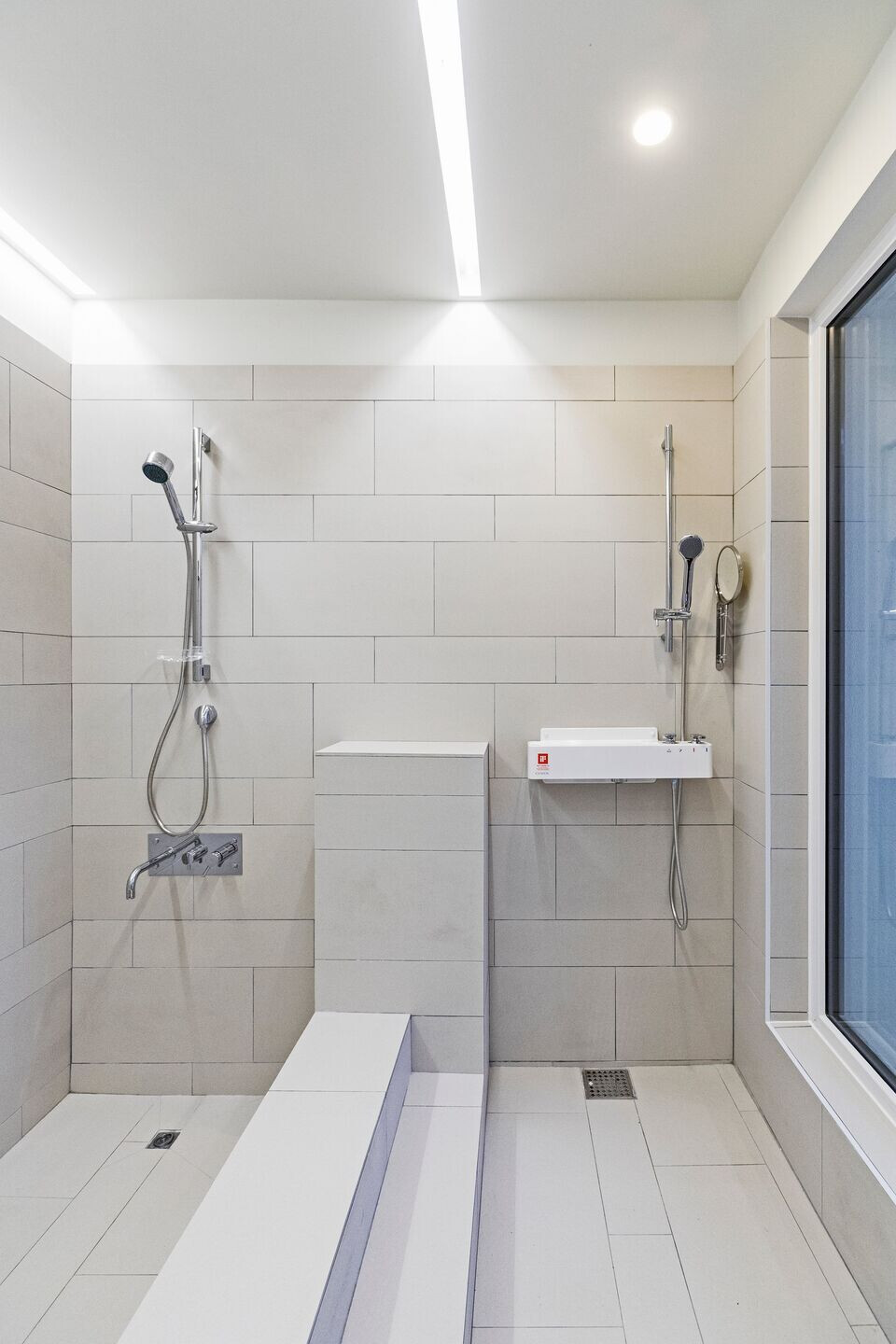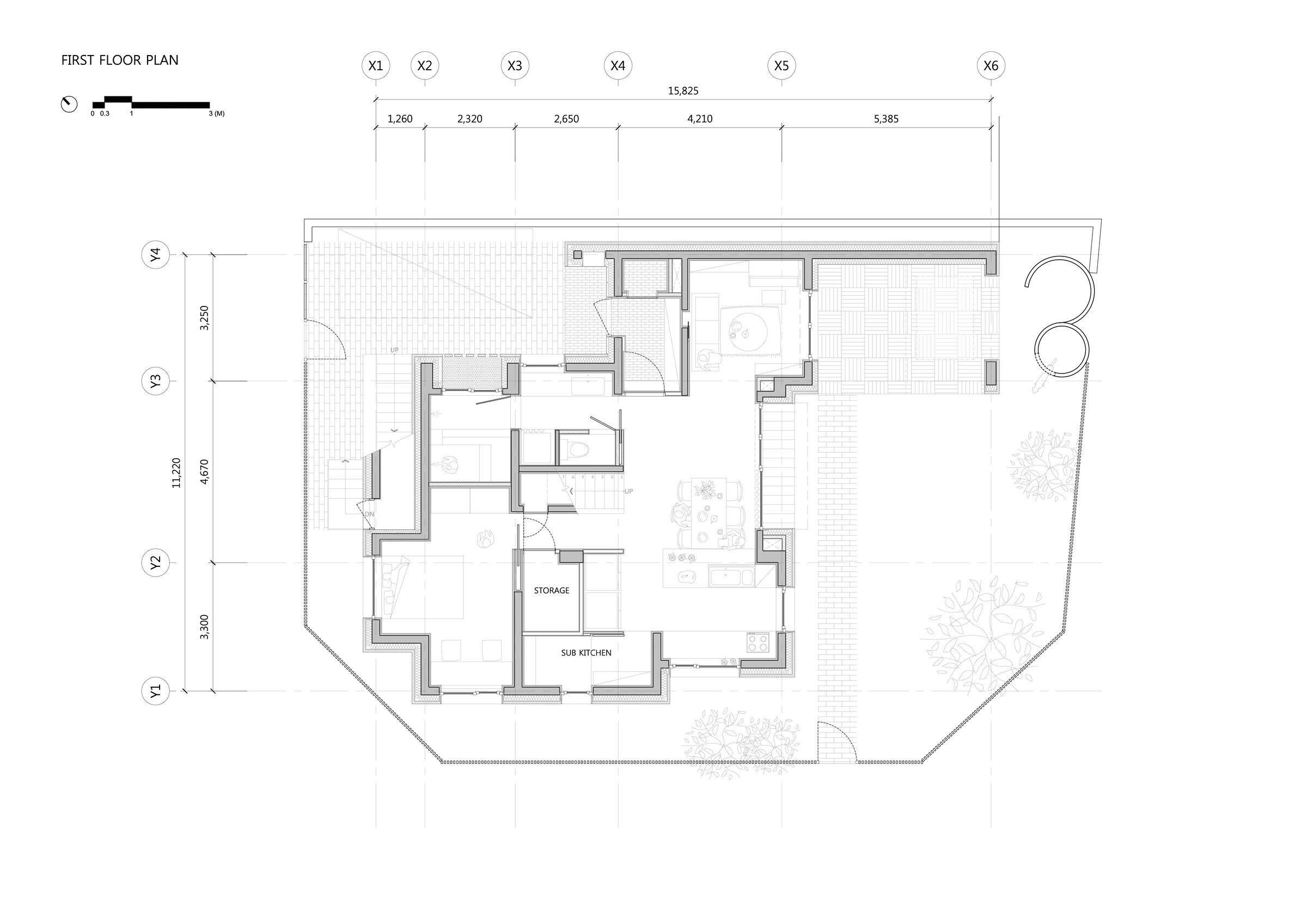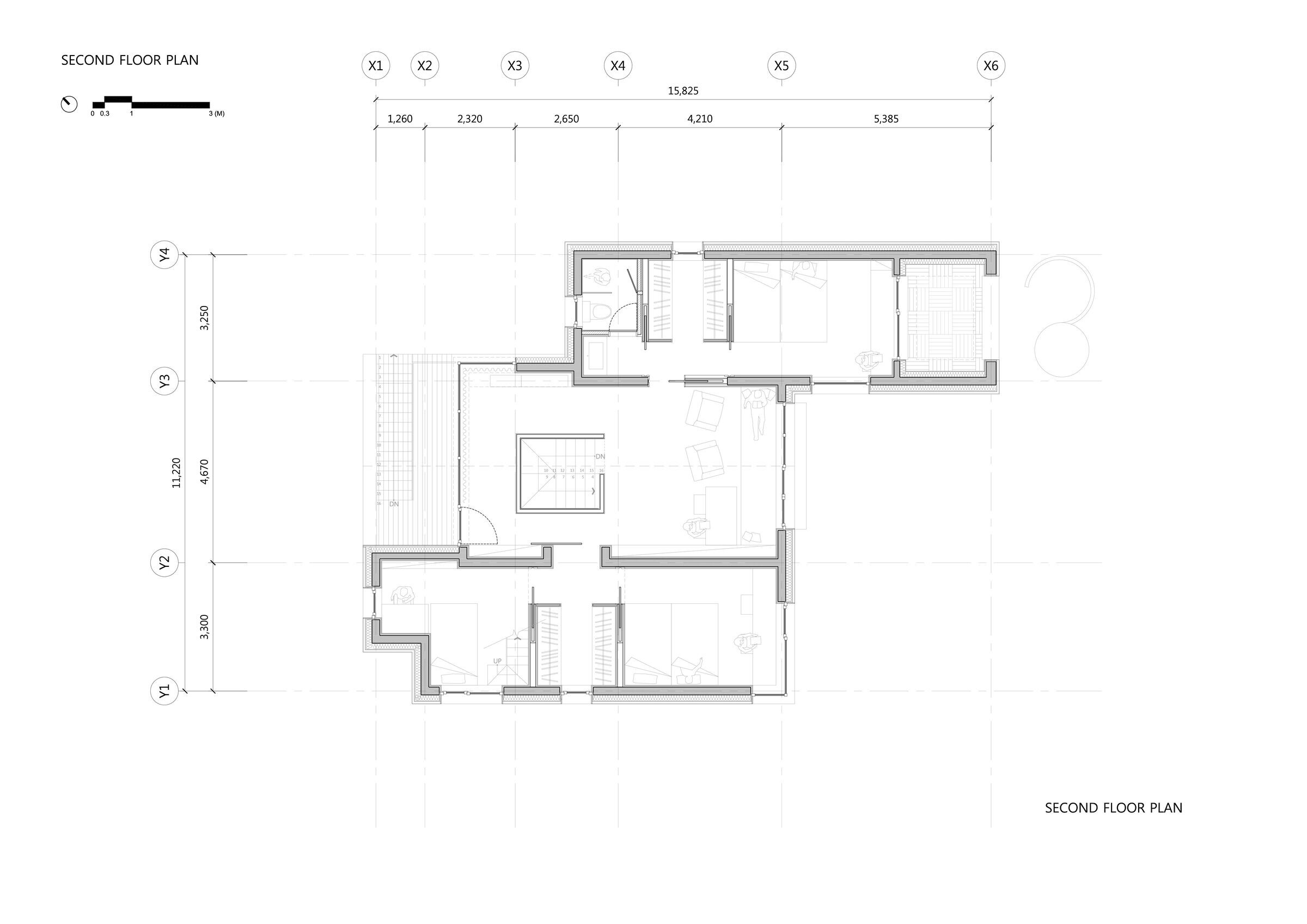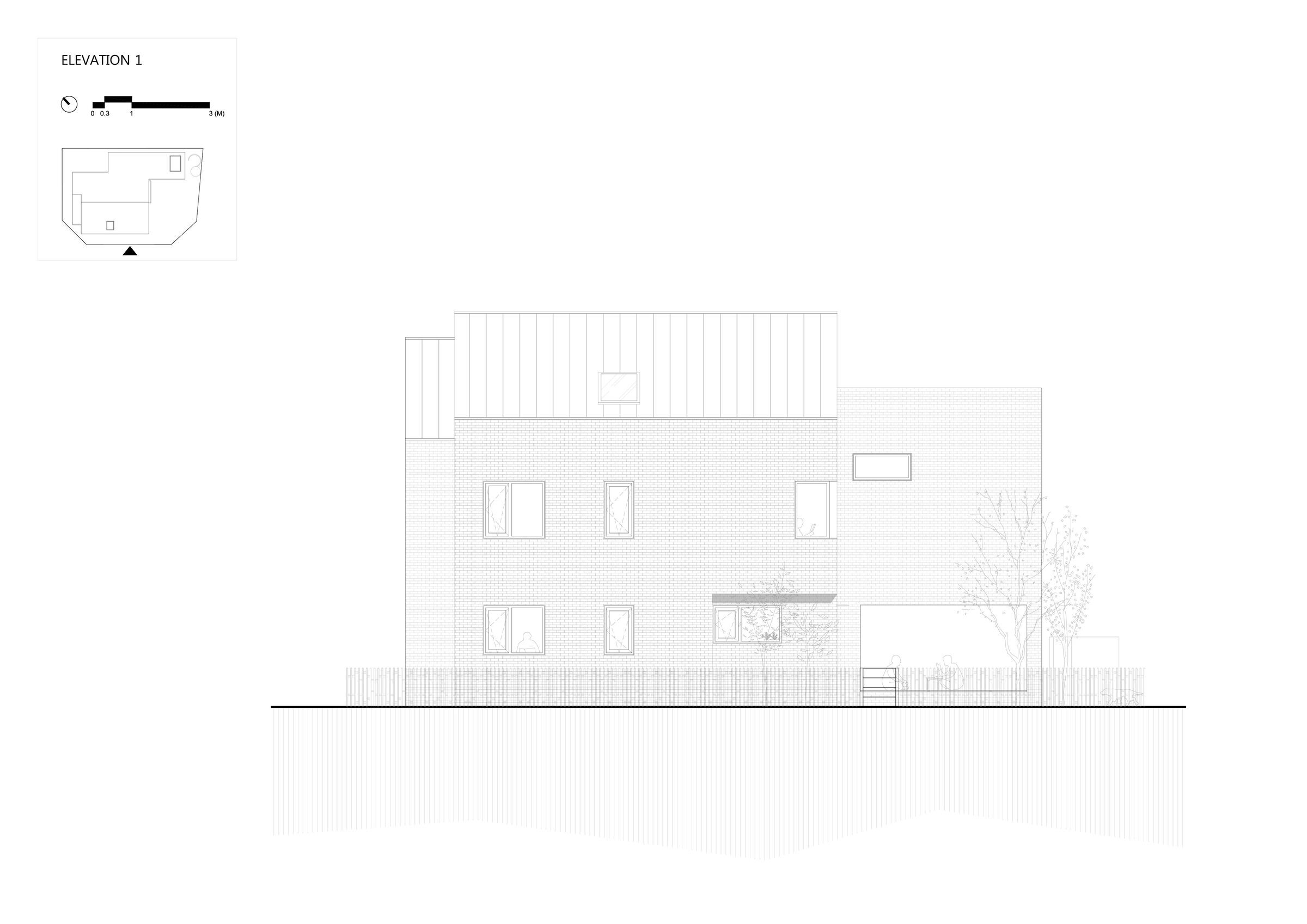A couple visited the JYA office and shared their wish to build a house on a sunlit ground facing a cozy park in its south. With nice gentle smiles, they naturally displayed modesty and warmth. As to show their affection for people, they dreamed of a house that is ‘open to people’. To them, the house had both ‘internal’ and ‘external’ meanings: a place where their family and relatives get together and share lives as well as a space where their friends and neighbors casually come by and chat together. For that reason, they wanted spaces like open lounge or daecheong, a Korea’s traditional main floored room and wished to capture the characteristics of such open spaces in their new house.

As such, our work started from imagining all the necessary spaces for the family. We first thought of a family room where people could meet one another, take rest, read books or play together or individually. The room would absorb sufficient sunlight and capture the view of a beautiful sunset as well as that of a little park and a hill in front of the house. Next was the spacious structure of the house that would allow family members to simultaneously engage in various activities. An ideal example of this was numaru, a balcony-like raised veranda that would give an enjoyably nostalgic and serene sentiment. Based on the numaru concept, we reinterpreted its spacial characteristics, captured them into inner space of the new house and started to unravel the rest of spaces.
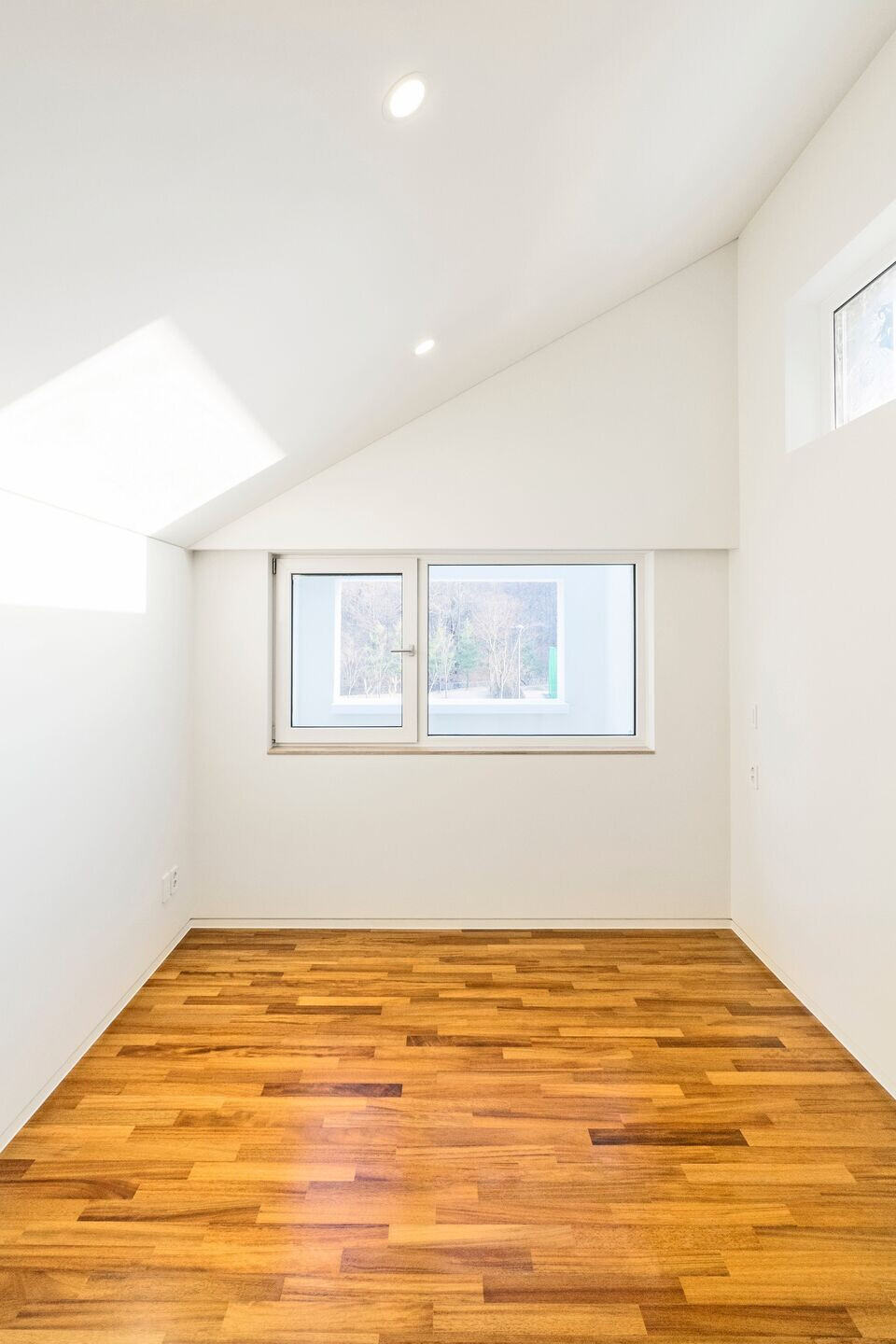
In turn, the family room was to be located at the center of the 2nd floor, along with a main bedroom and kids’ bedrooms on each side. It would act as a place that connects and disconnects parents and children. They would enjoy reading books from shelves that fully cover the wall or take a nap on a window bench facing south. At the center of the room, there is a staircase that leads to the 1st floor. The staircase creates a downward flow, divides the family room into big, small, wide and narrow spaces and further blocks any unnecessary gaze. Following the staircase down to the 1st floor, a kitchen and dining room that face a front yard come into sight.
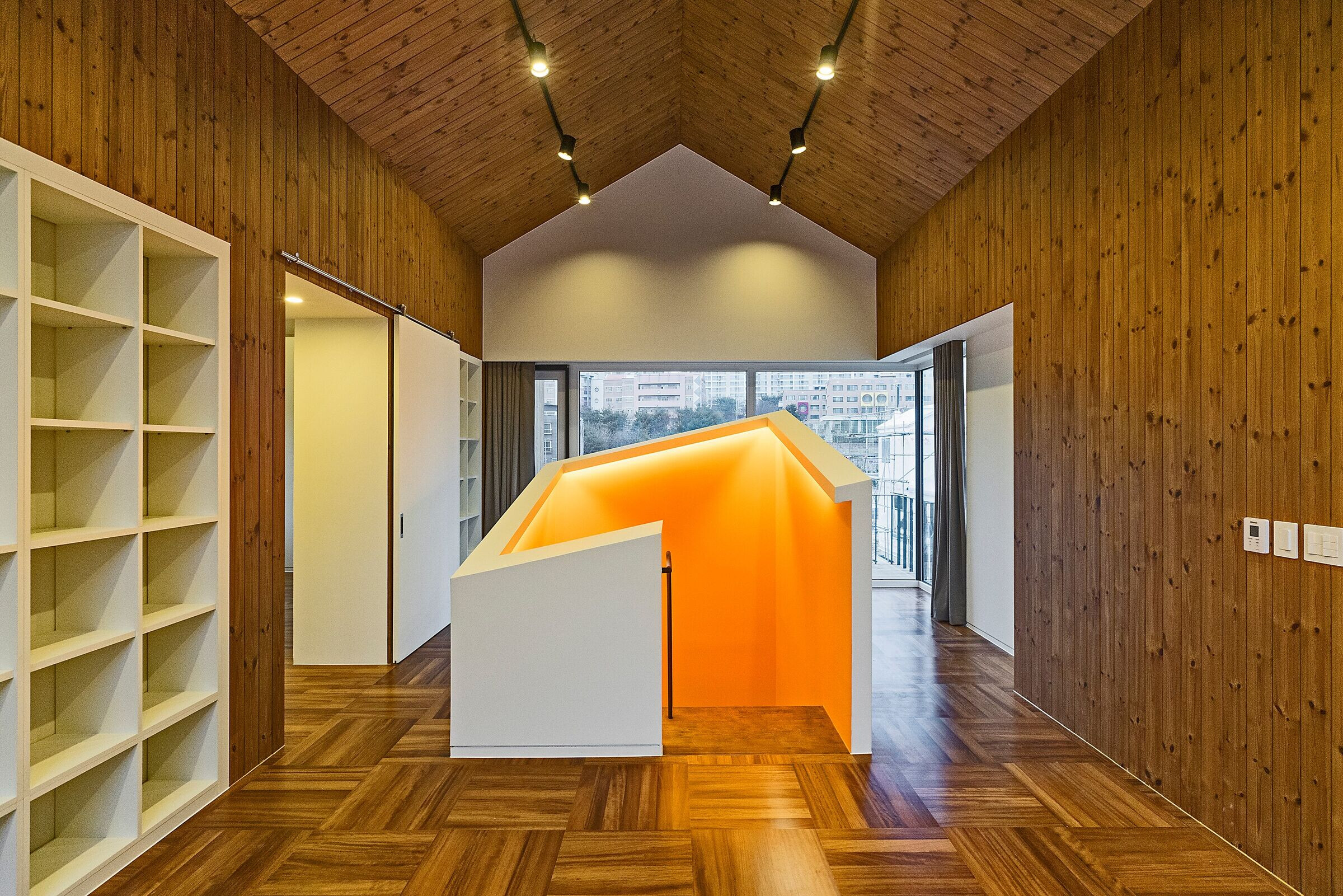
The most important spaces on the 1st floor are a kitchen, dining room and a small living room, all of which are connected to the front yard. The dining room leads to a small toenmaru, then to the front yard while a big wide door of the living room is linked to a daecheongmaru, a main floored room that captures the whole sight of the front yard. Such structure resembles that of Korea’s traditional front yard, making it possible to watch kids play in the yard and greet neighbors passing by. Children could play not only in the yard but also in the park right outside the house by simply going out through its side door. As such, this open yard would genuinely act as a place of play and exchange—at least to those joyful children.
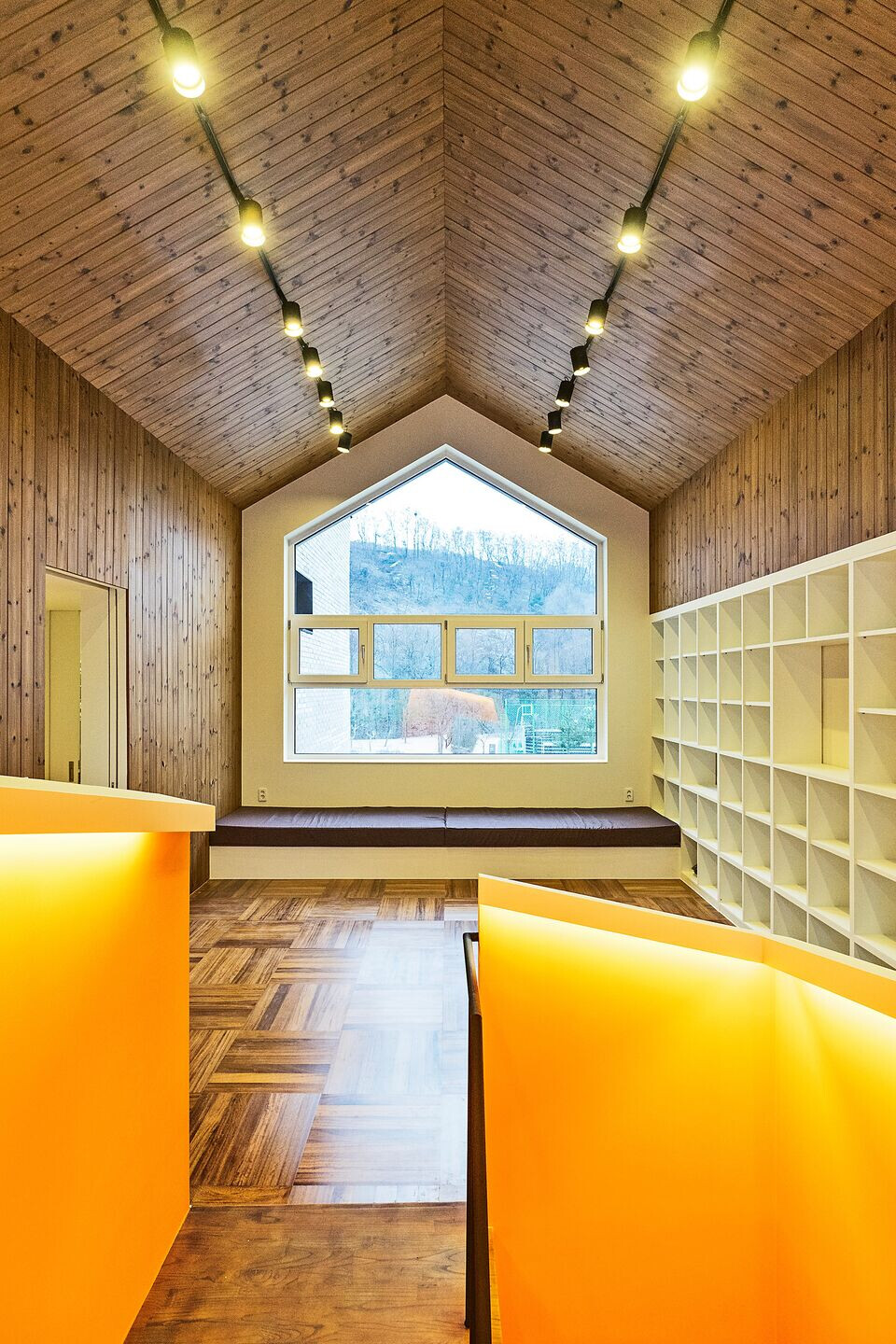
The house that embraces these spaces is built in a rather simple form. Its exterior is also finished with bricks in subtle color that reflects the modest taste of the client. Nonetheless, an exposed structure of its living room creates a dynamic diagonal line, interestingly adding different images to the house from different angles.

The couple and their three sons who dreamed of a house ‘open to people’ encounter and exchange with a far more people than we expected. The three kids are all over the attic, the family room, the living room and the bathroom, and their new friends are welcome to the house anytime. The parents now spend more time in the house and meet more people more often.
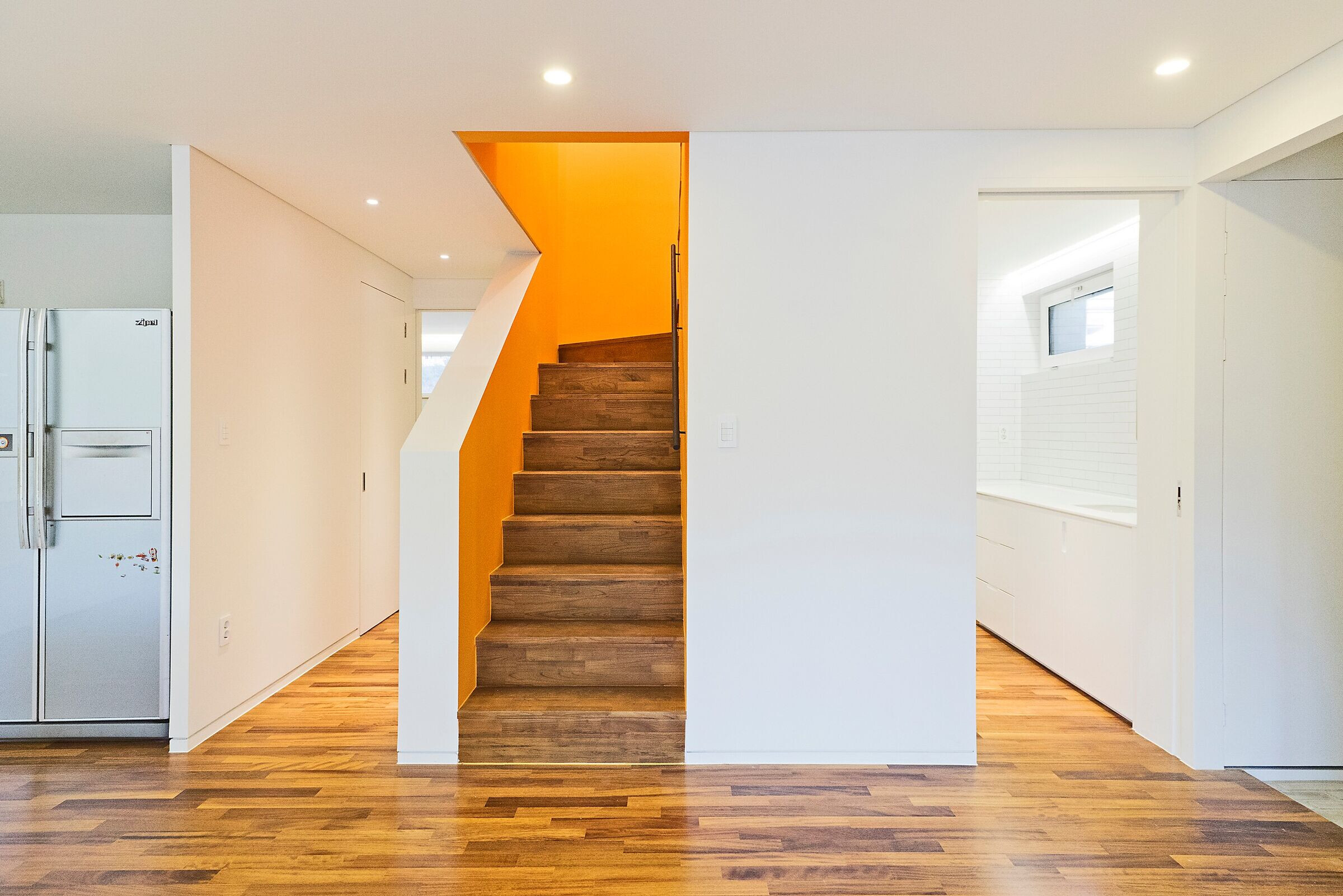
As a house would ‘resemble’ people who reside in it, we wanted build a house that resembles the client family—a simple modest house that warmly embraces and welcomes people. With sincere hope and no doubt, anything that has not yet been captured in the house will be eventually filled with the family’s fullness and richness of their daily lives.
