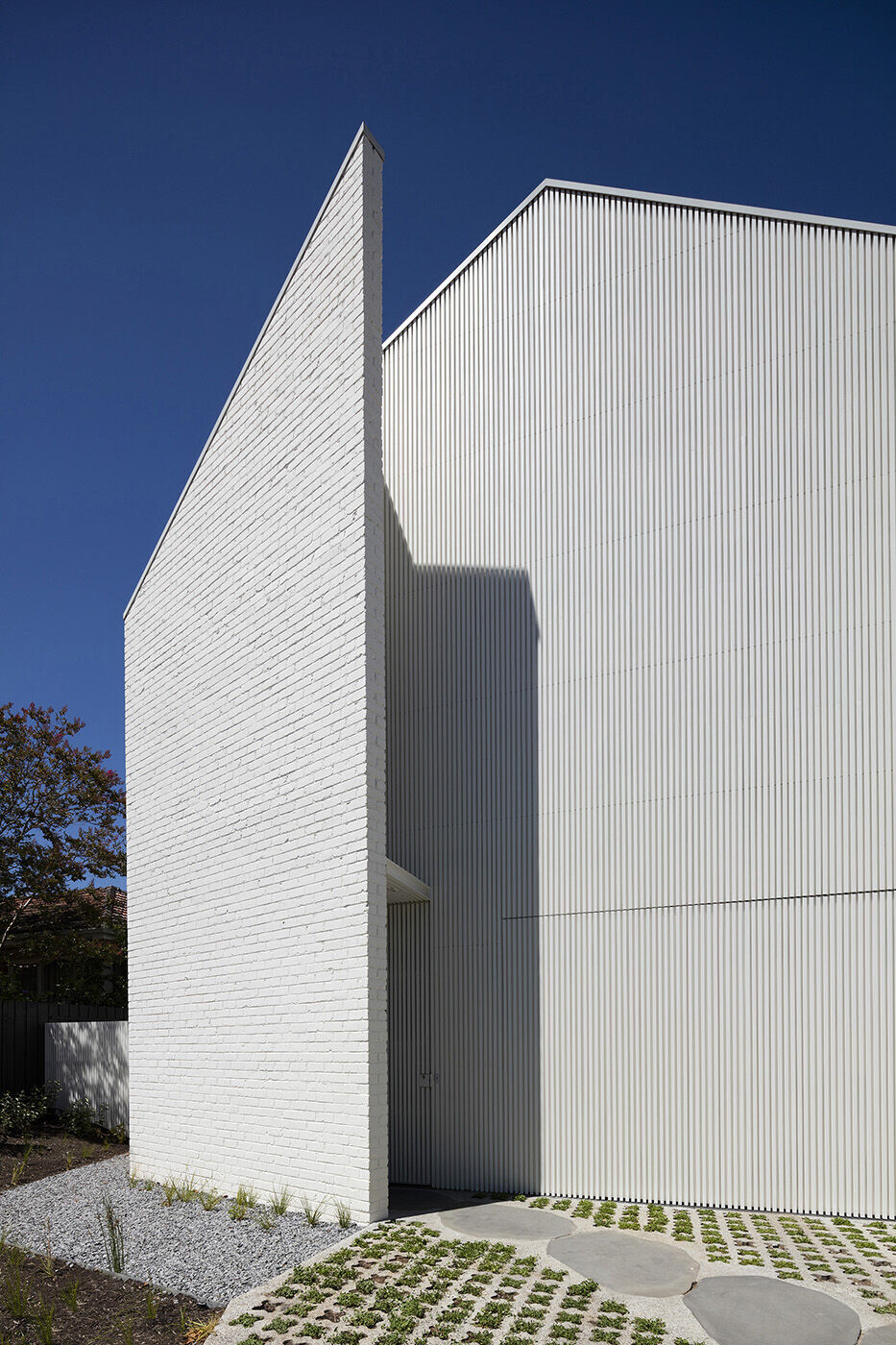Halo House realises a highly conceptual design as a practical and robust family home. Drawing inspiration from the Halo Effect, the project takes the form of a faceted, textural “iceberg” from the outside, and a protected yet lofty refuge internally.

Halo House acts as a provider and protector for its inhabitants, granting a young family with a sanctum in which to grow and thrive. With a unique street presence of faceted white textures, articulated recesses and a discrete slip-in entry, the building reads like a geological feature in a landscape, continually evolving with the passing of time, weather and seasons. Upon entry, the home reveals a lofty, open and inclusive arrangement. A central stair void features 2.5 storey woven wire balustrade screens with a ‘halo’ of clerestory windows above.

Staying true to the overarching design concept — taking cues from Nordic design, the materials palette is clean, simple and robust, featuring light timbers, natural concrete, painted recycled brick and raw brass. All materials are locally sourced and environmentally sustainable where possible.

Team:
Architects: Breathe Architecture
Other Participants: Fido Projects, Eckersley Garden Architecture
Photographers: Dianna Snape




























