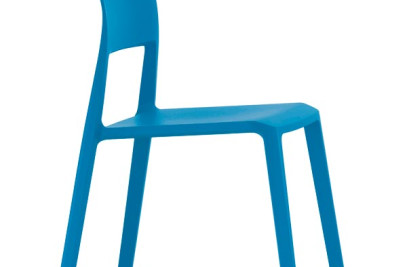We design buildings and environments that increase wellbeing. When designing schools, it becomes exceptionally clear that we do not just create buildings but also the preconditions for activities, experiences, and encounters. Hankasalmi School Centre was designed to serve all inhabitants of Hankasalmi.
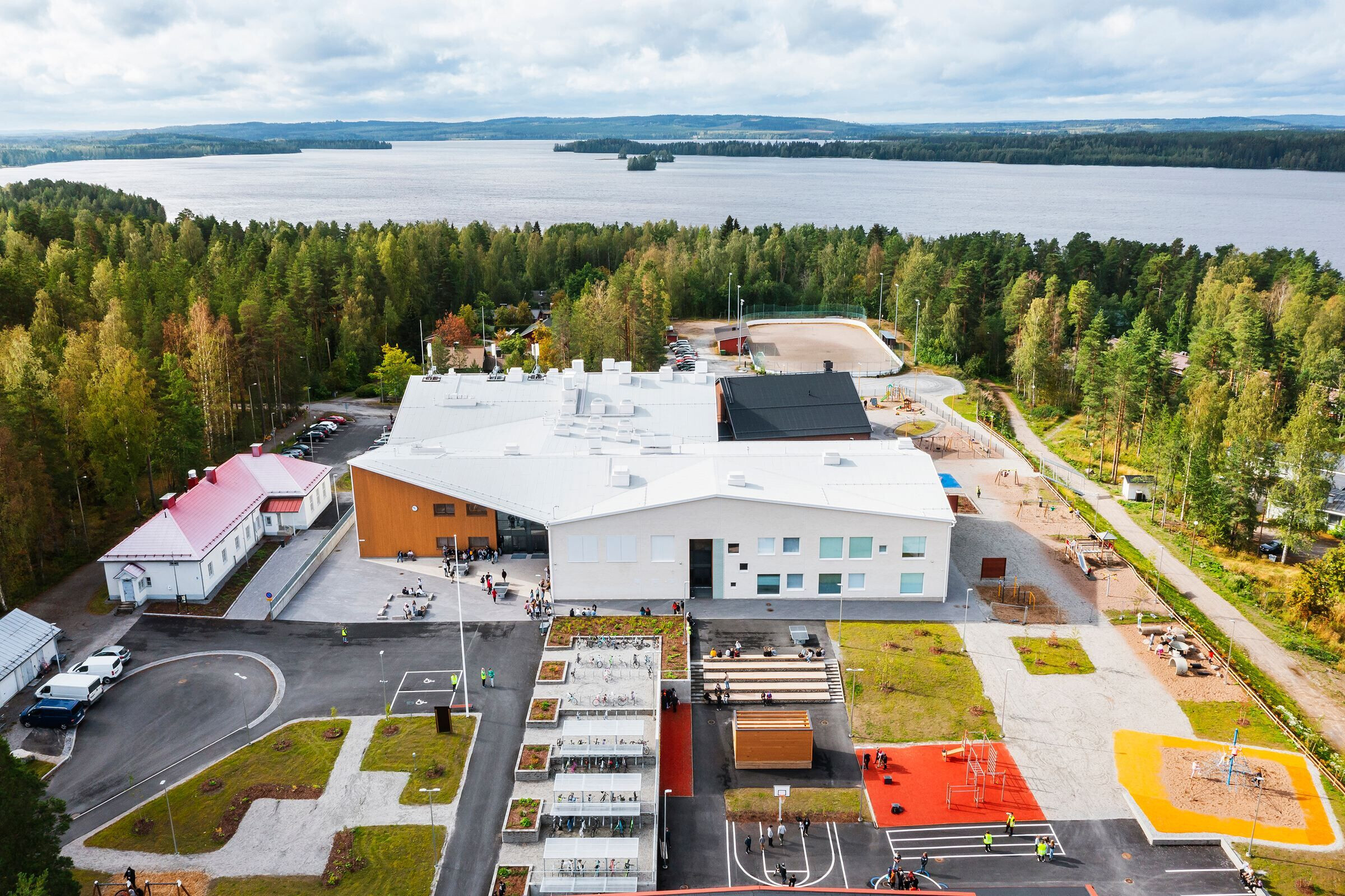

The impressively sculptural building functions as an attractive landmark: the school is an inviting public building, a source of pride for the whole municipality.
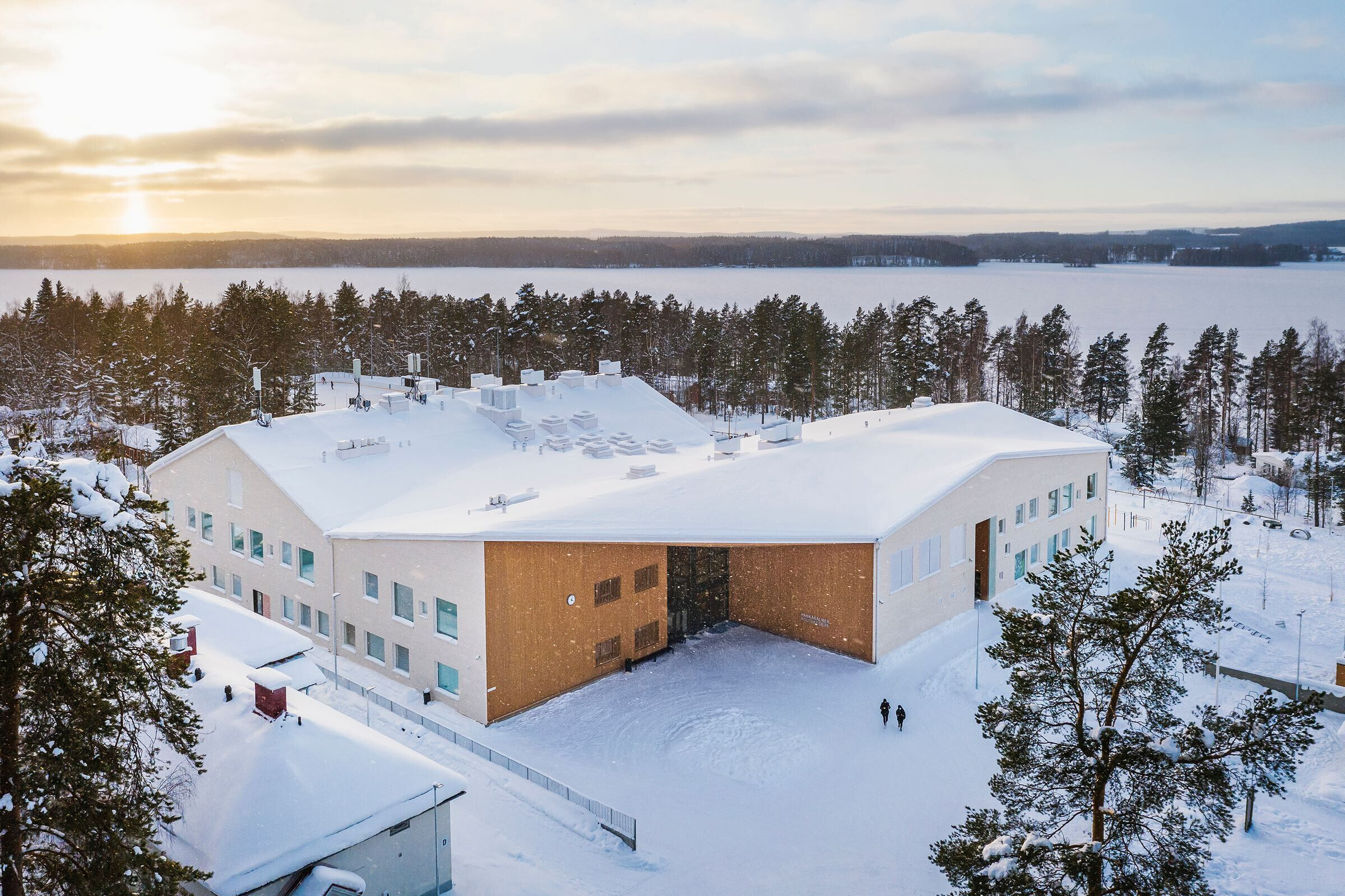
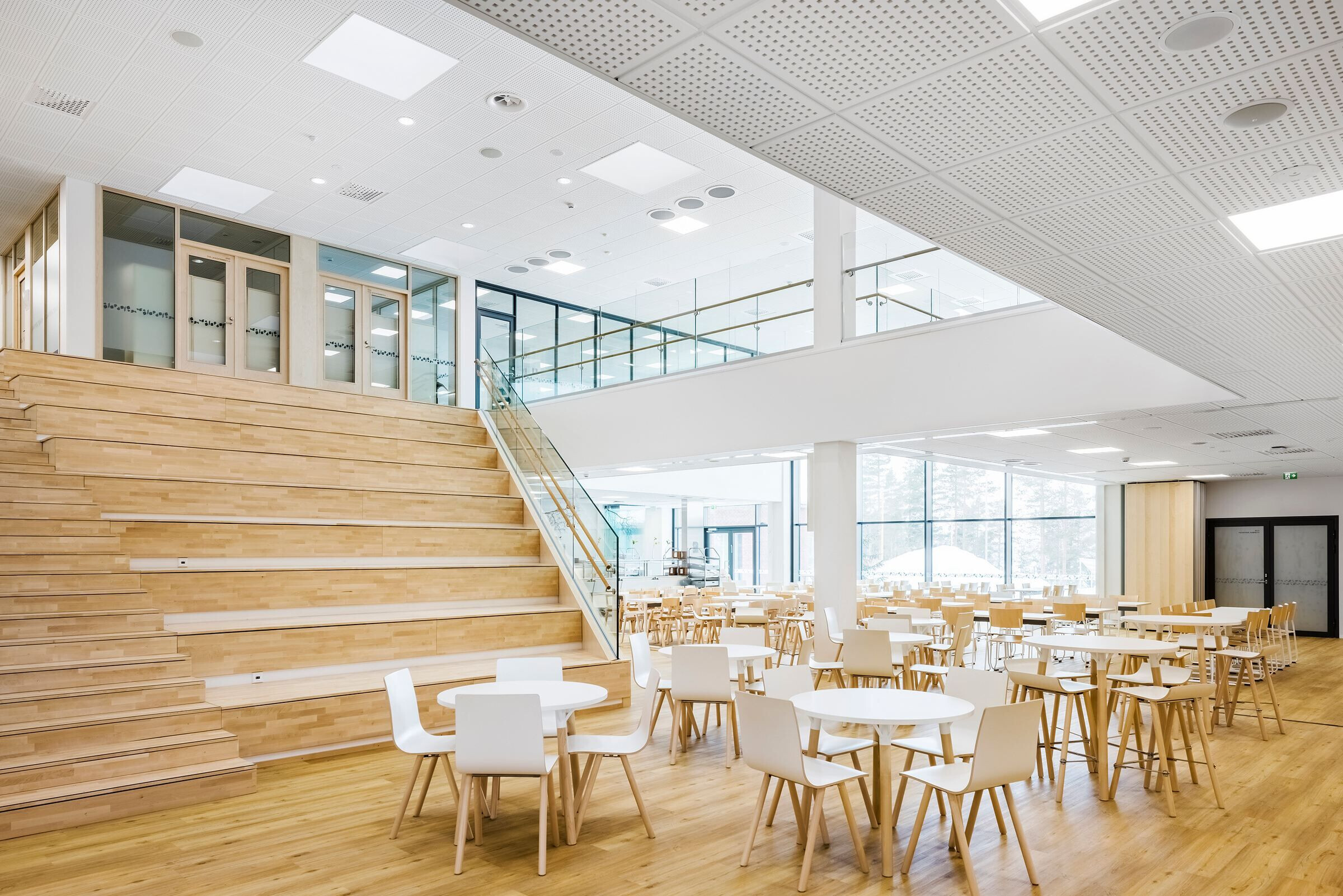
The calm facades and the wooden entrance tie the building to its surroundings in a peaceful, yet fresh way. Thanks to the vibrant and adaptable layout of the new school center, learning and studying can take place in all parts of its facilities. The lobbies have been equipped to function as facilities for art, culture, and sports; the stairs serve as a place for socializing, learning, and performing.
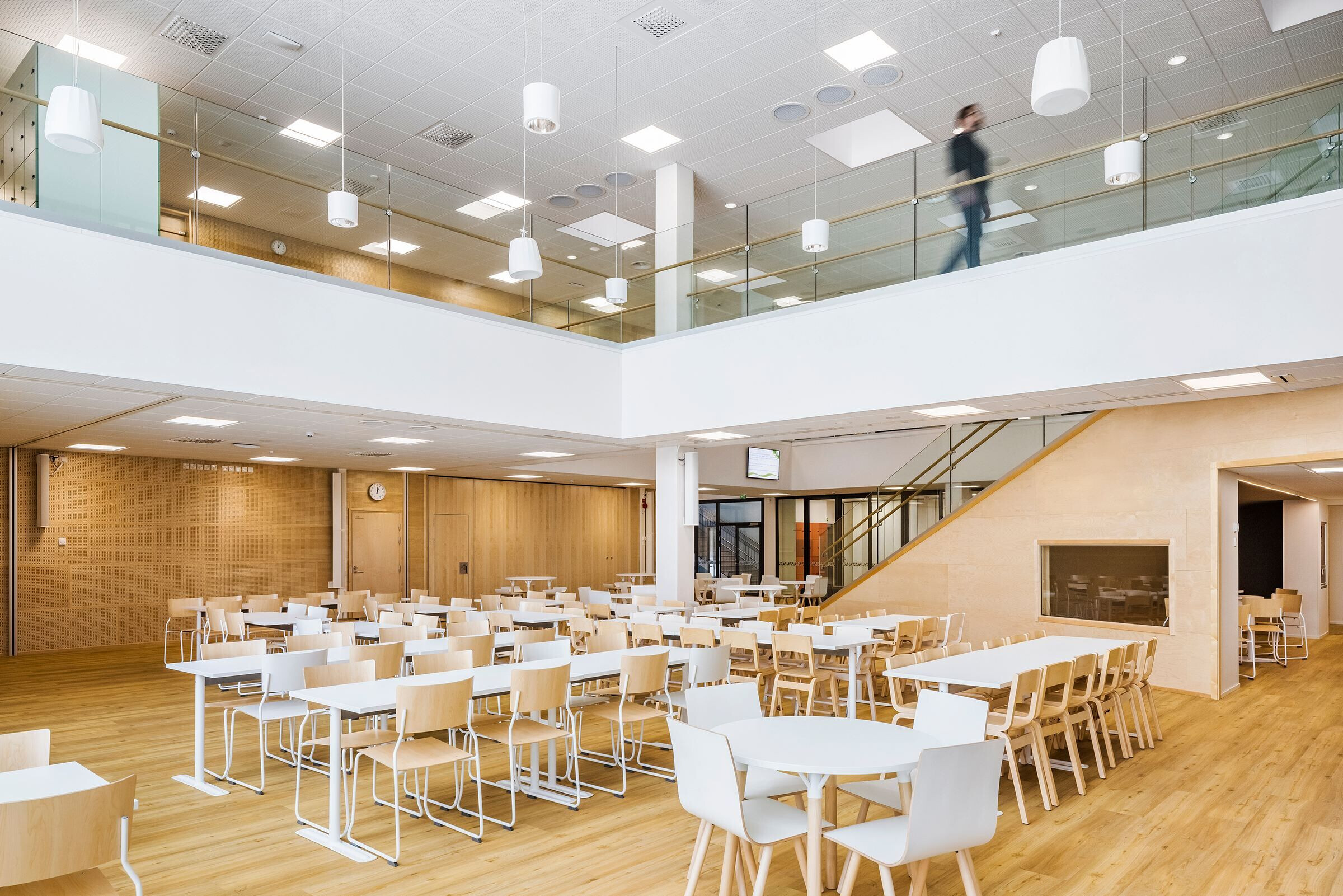
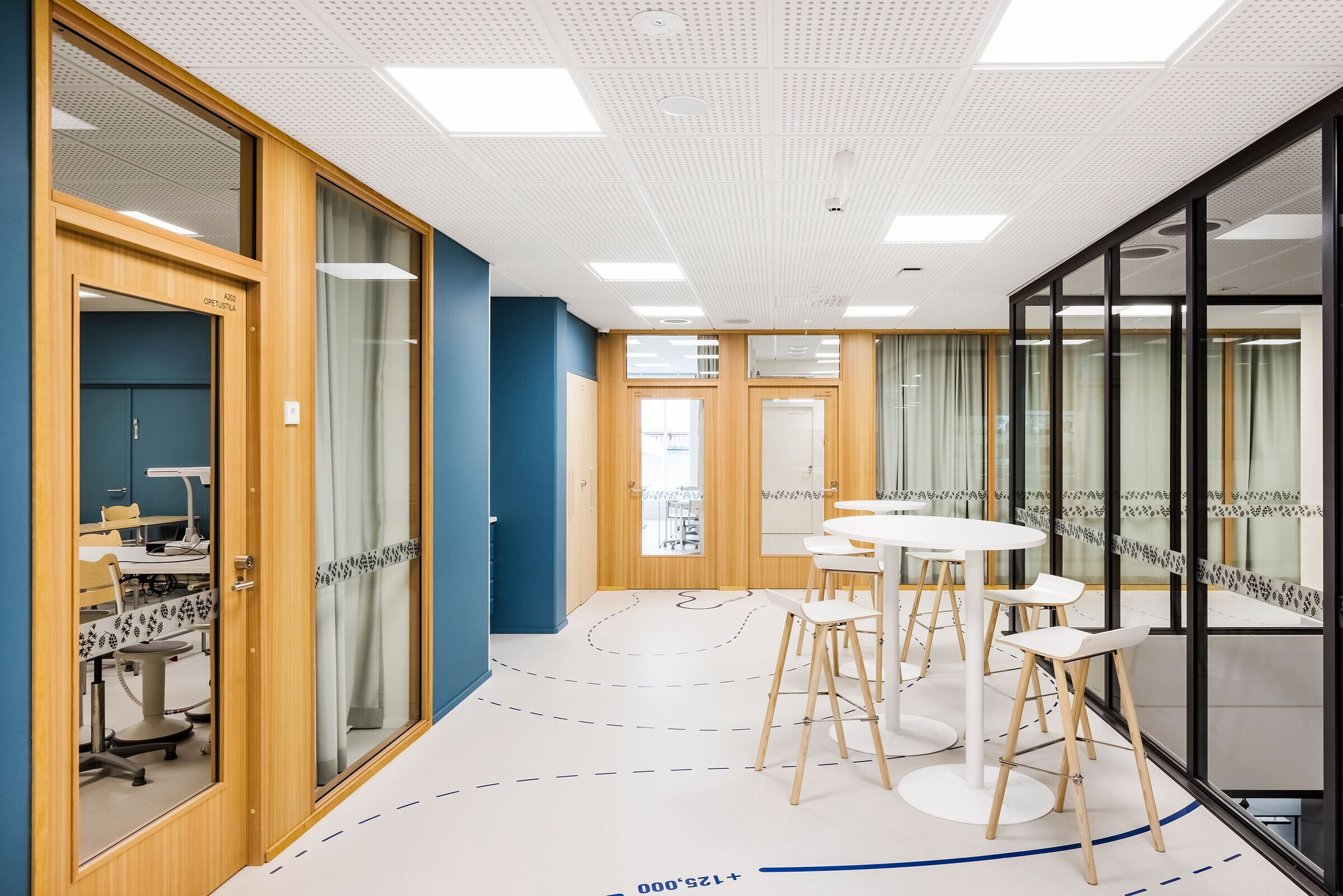
Spaces can easily be divided with furniture and other dividing elements to create "pop up" classrooms or temporary learning environments. Navigating from one space to another is made easier by various nature themes. Hankasalmi is known for its wood industry, and every part of the school centre has an emblem tree that is reflected in materials and colours.
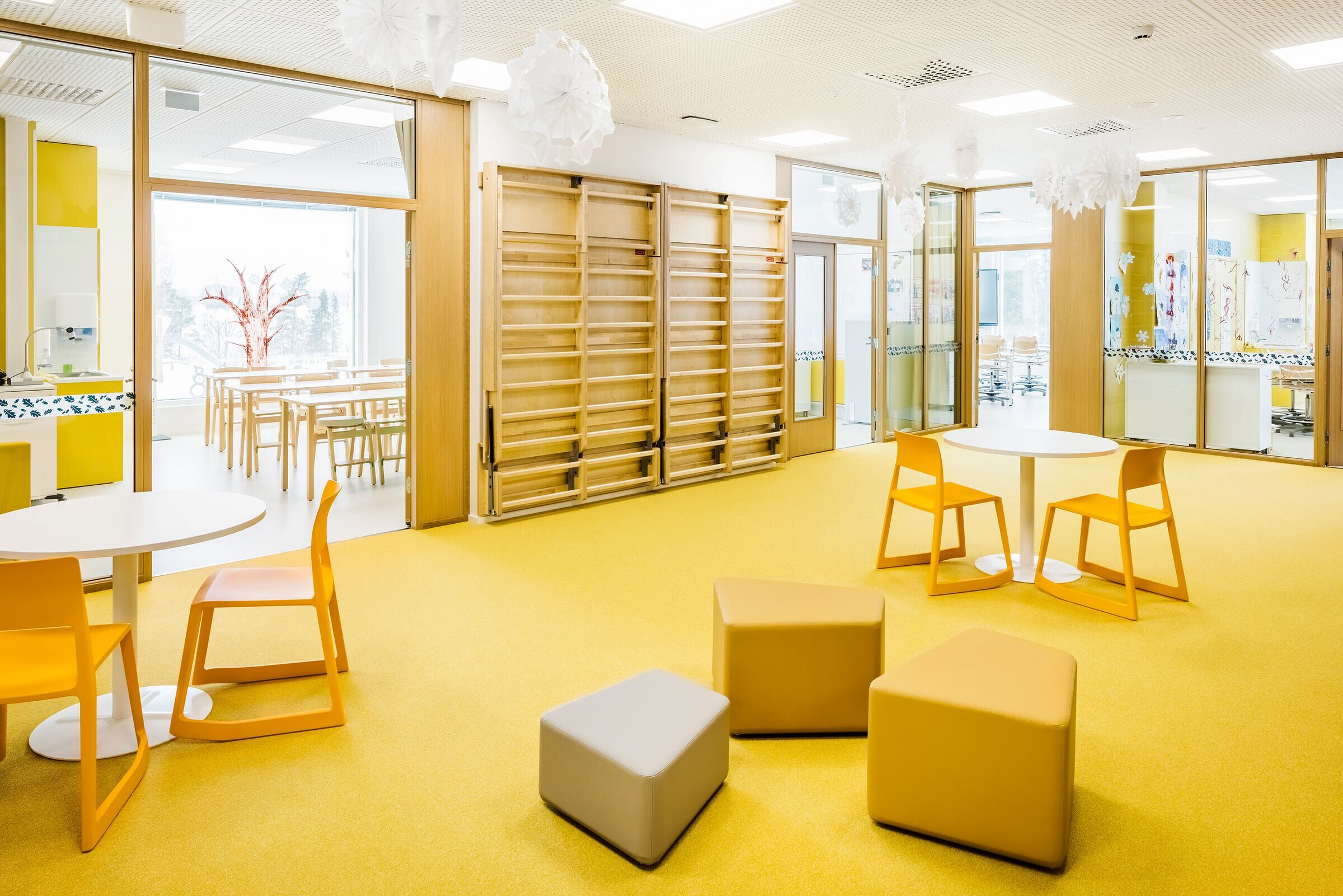
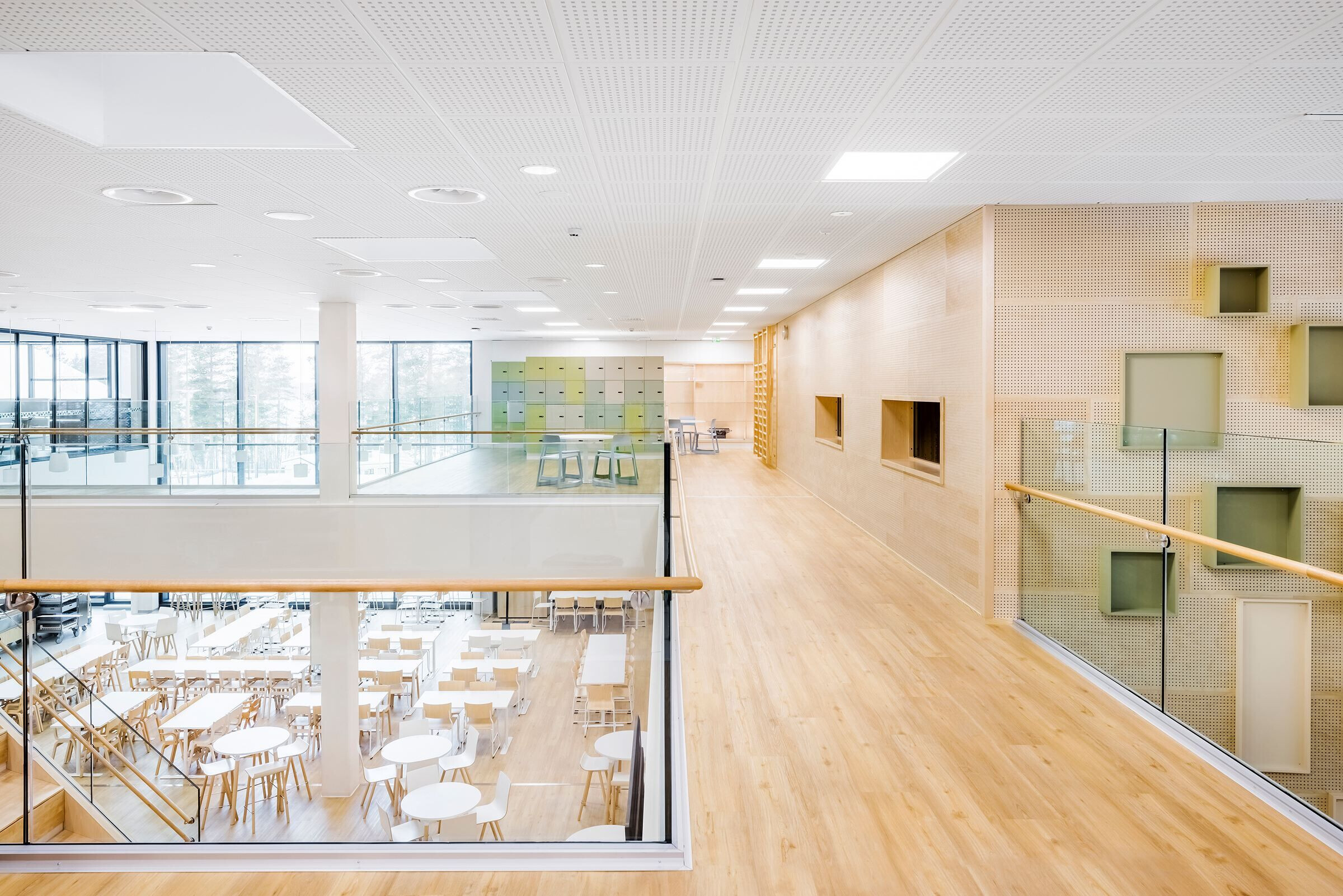
The trees outside follow the indoor themes, identifying each entrance. In addition to the trees, the spaces have graphic references to the school's special feature: Hankasalmi School Centre has the only high school in Finland with emphasis in orienteering.
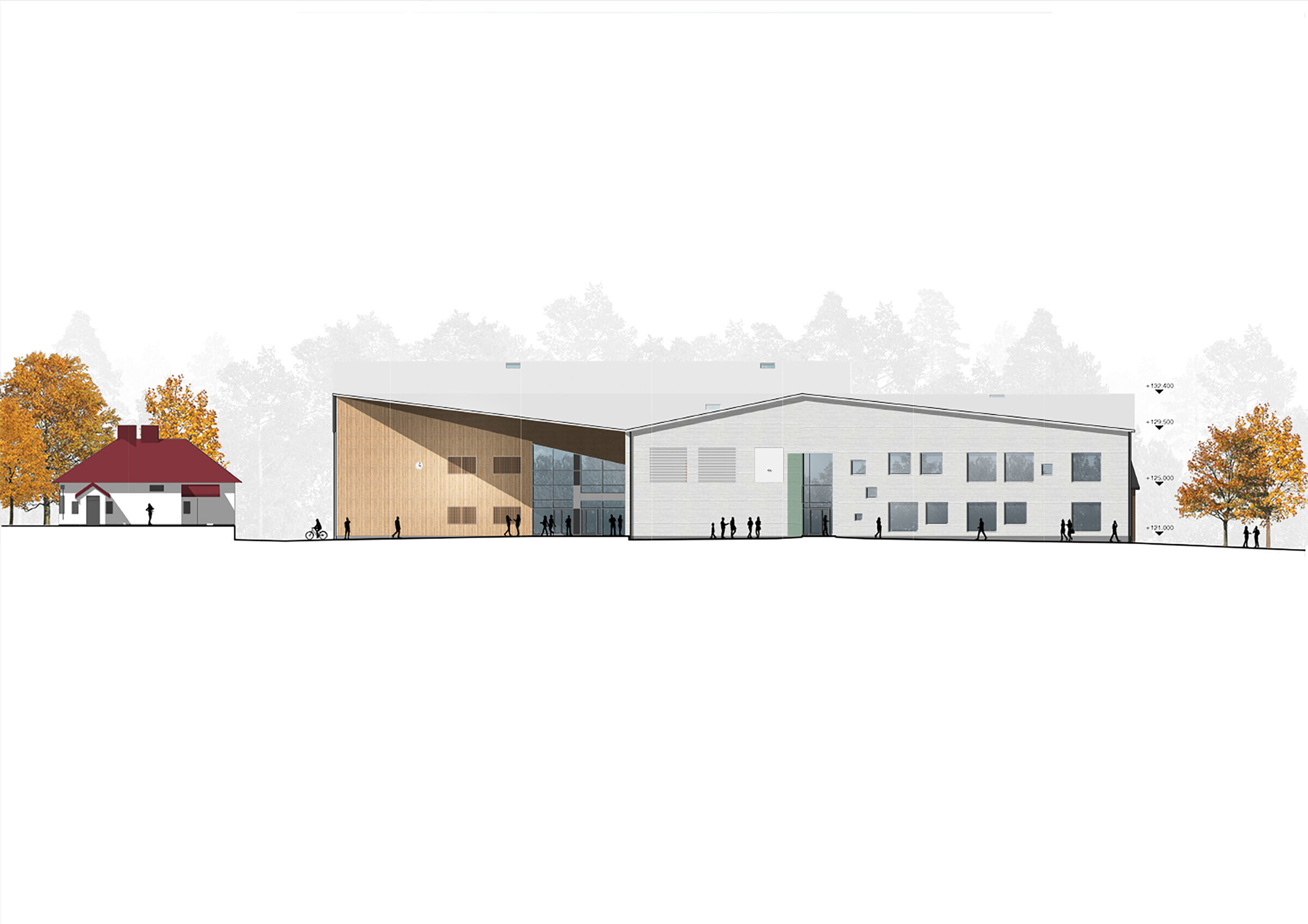

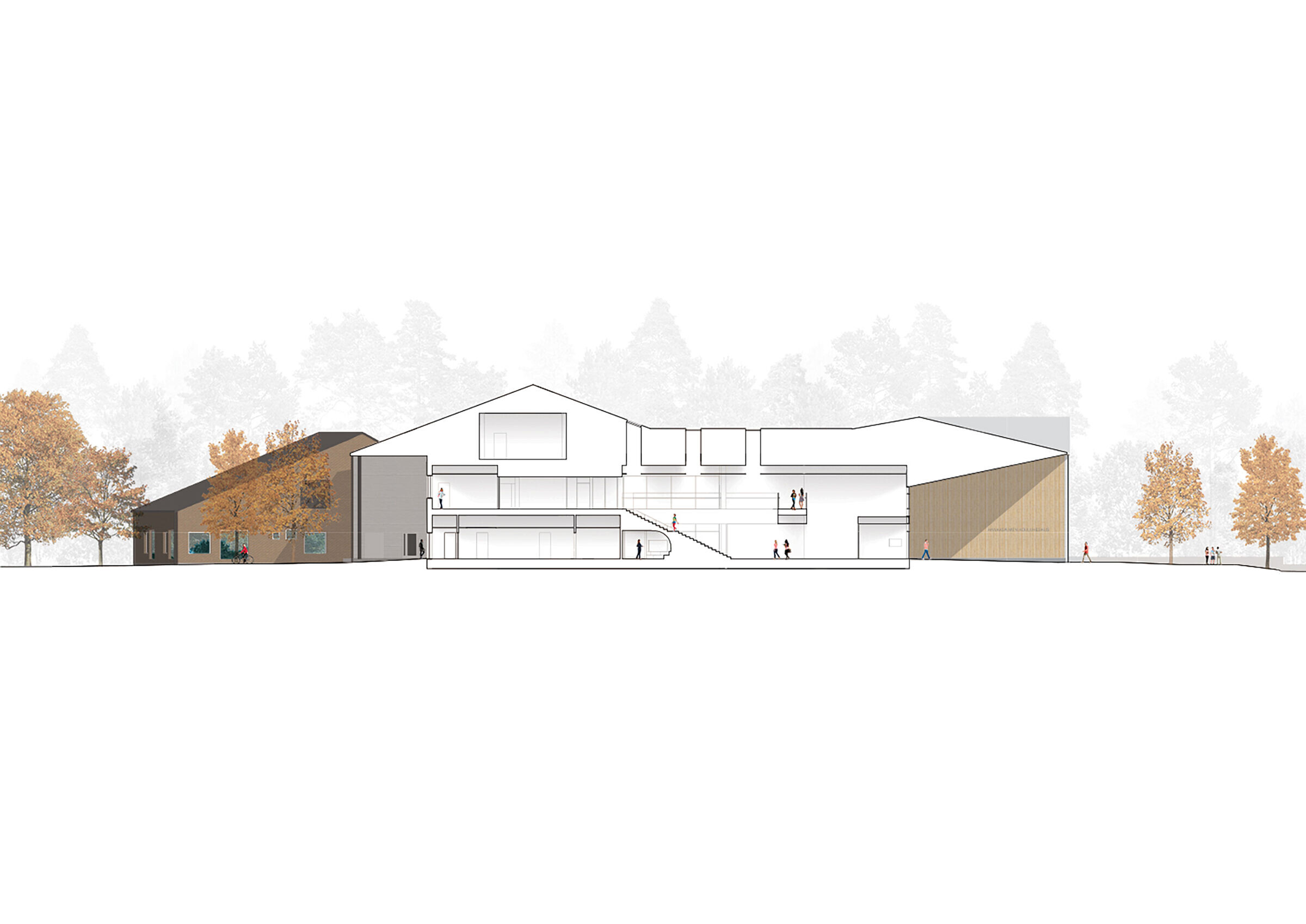

Team:
Design team: Jani Ristimäki (lead architect), Maria Björklund (project architect), Kaisa Eriksson (interior architect)
Constructor: YIT
Material Used:
1. Facade cladding: Brick in two colours Tiileri.
2. Flooring: Polyuretane, Vinyl Flooring Upofloor.
3. Doors: Real wood veneer doors, painted metal doors.
4. Windows: Wood-aluminium windows, metal glass walls.
5. Roofing: Bitumen roofing Icopal
6. Furniture: Isku, Woodi, Tevella
7. Fixed furniture: Erical Oy





























