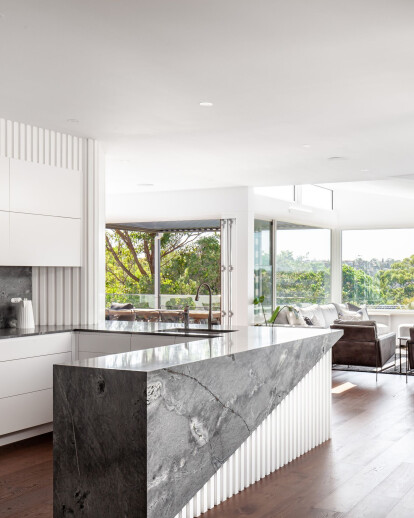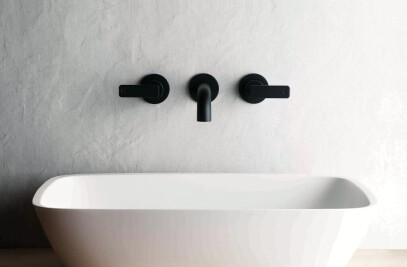The Harbour House renovation started out as a small project with minor alterations and turned into a large exciting project which saw the original 1960’s house transformed into a modern family home with 3 new bathrooms, kitchen, parents retreat, two entertainment decks, 2 living spaces and a separate dining area. The Clients brief was met & exceeded.
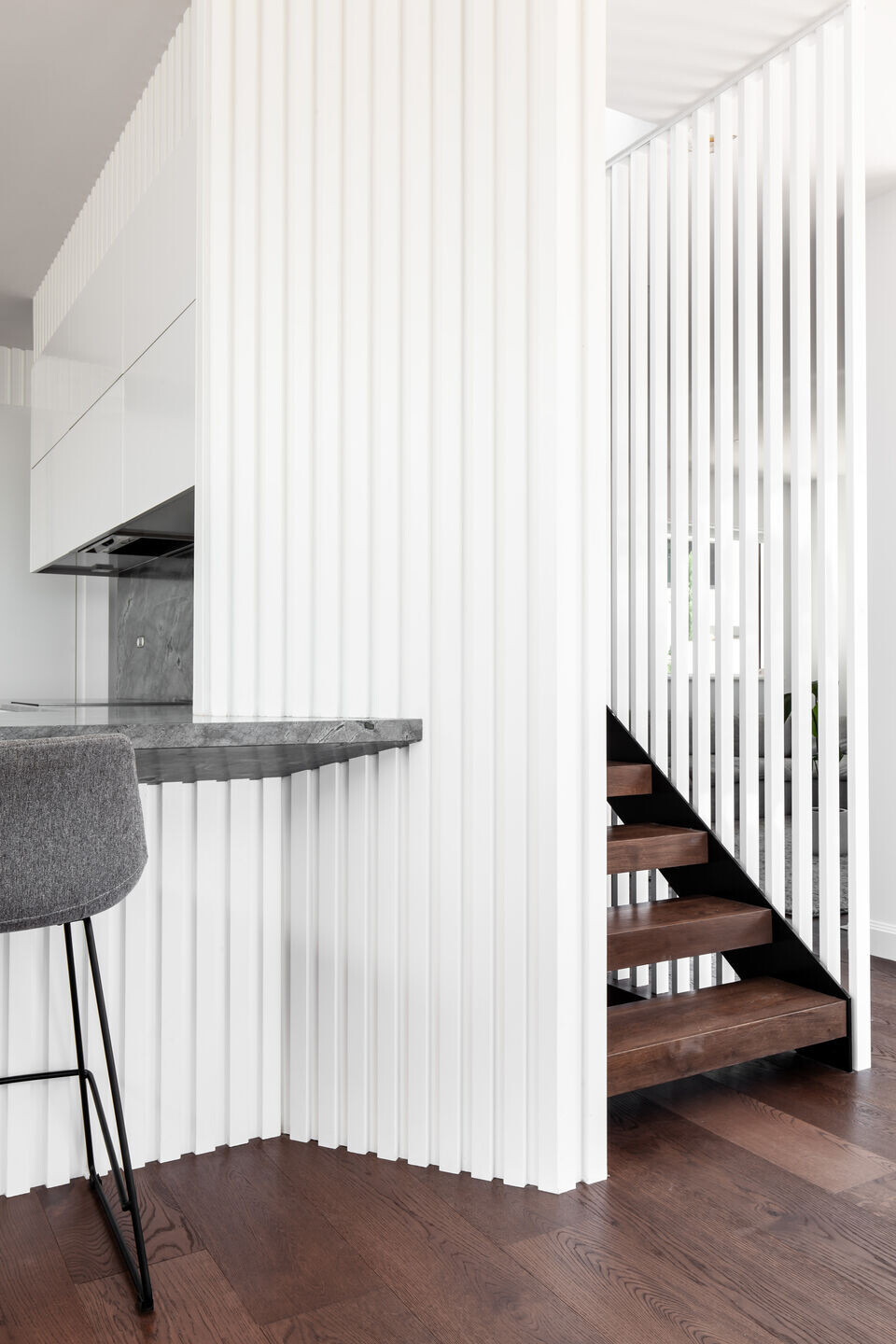
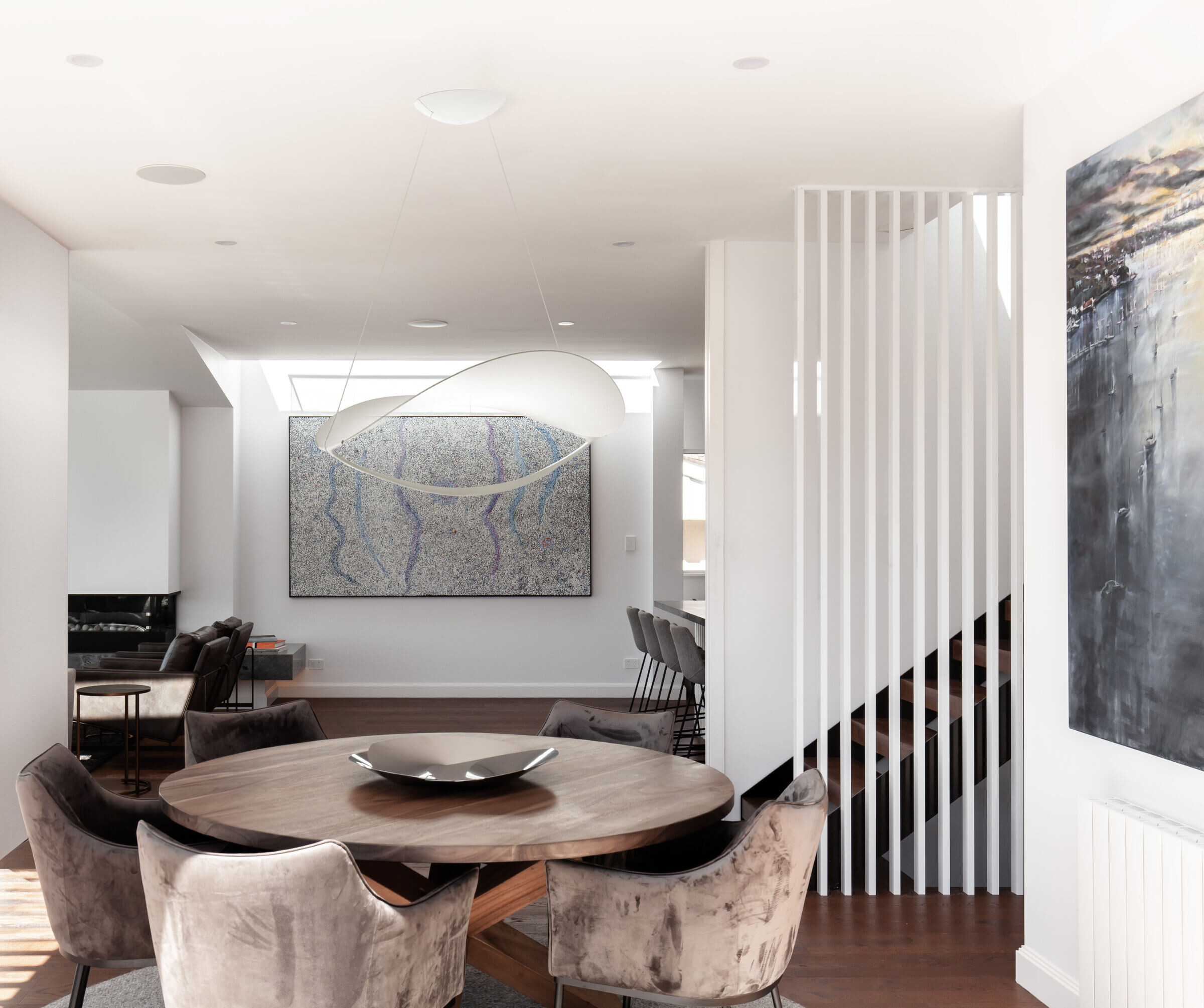
The design brief was to keep everything practical and family friendly. The space was to be light & spacious, to feel cool in summer by taking advantage of the sea breeze and to feel warm in the winter through use of materials and hydronic heating.
The endless Sydney Harbour views have been maximized by the use of oversized glass picture windows and the boundaries between the exterior and the interior are blurred when the full height doors are open.

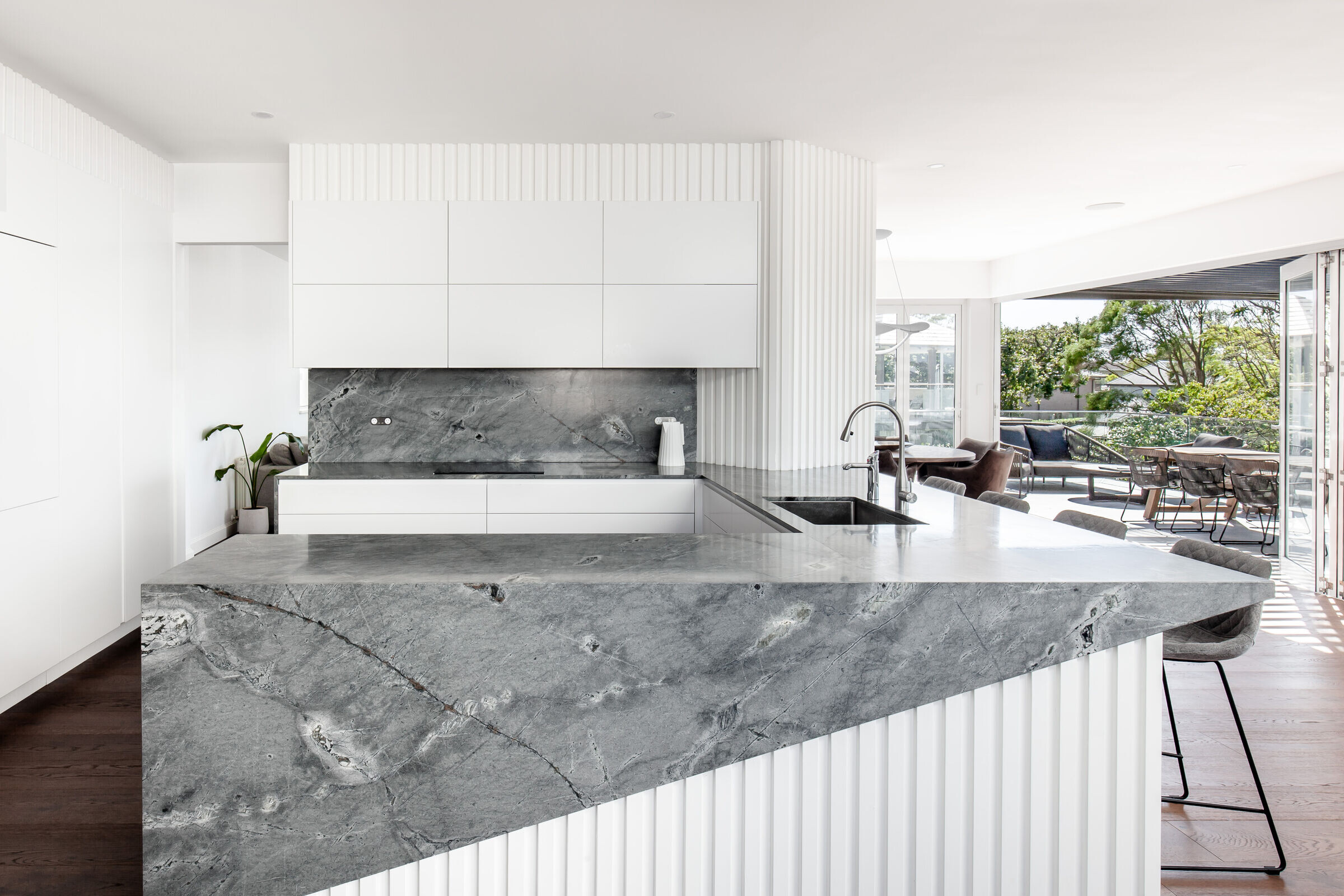
The internal ceiling heights vary and are sculptural in their own right creating an internal gallery space for the impressive art pieces that hang on the walls and are highlighted by natural light from the overhead light wells.
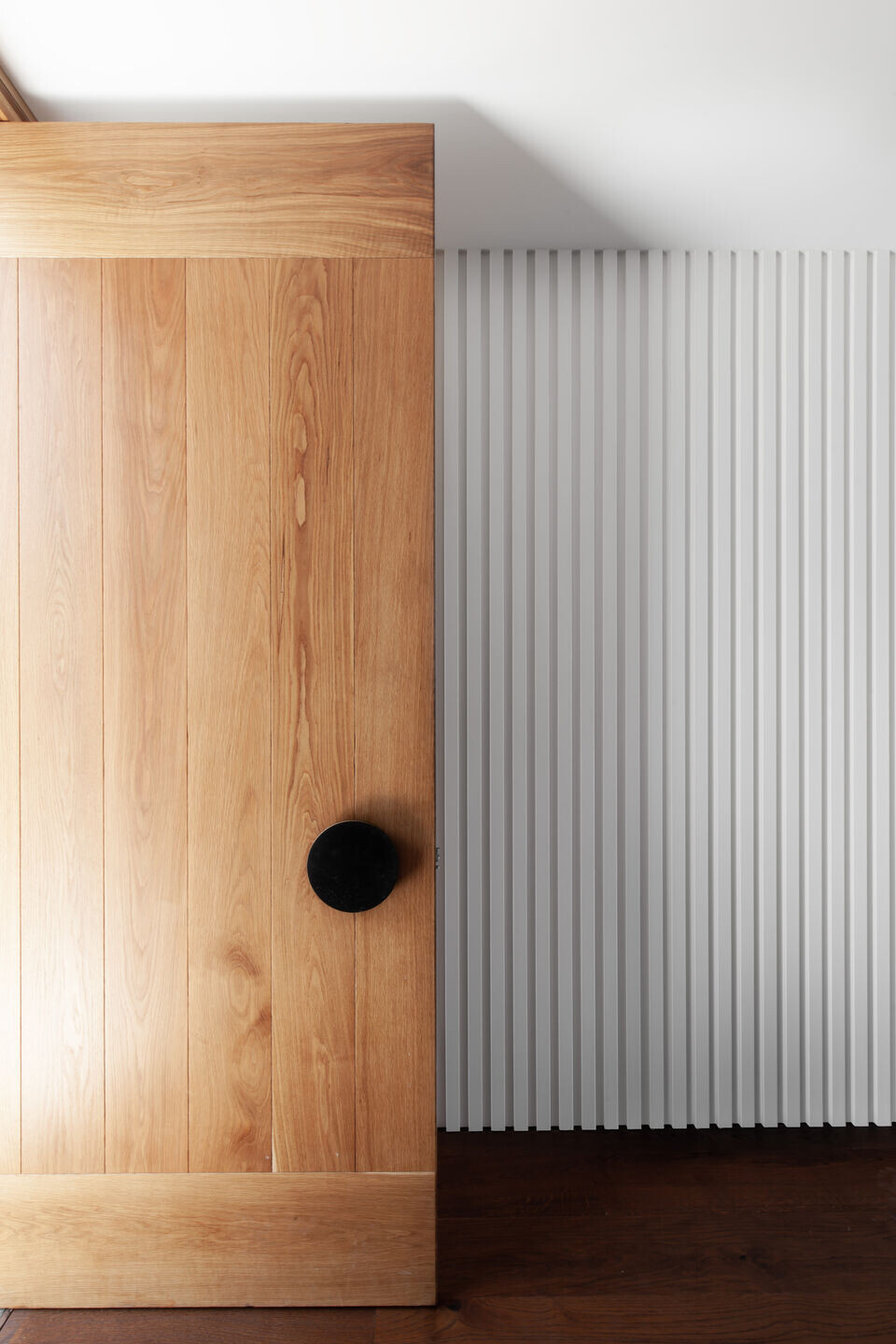
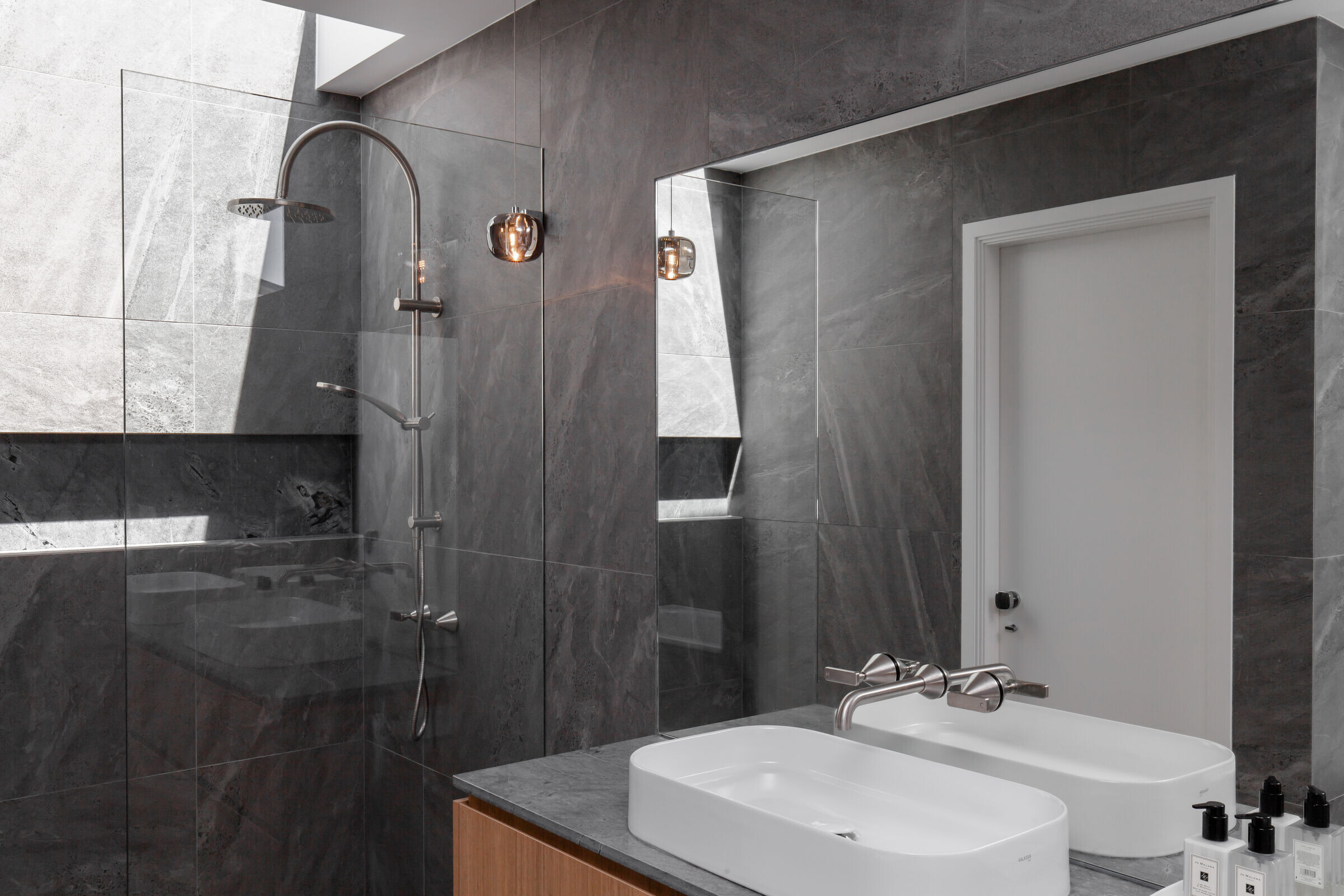
The Harbour House is an art piece. The architecturally designed kitchen bench showcases the natural beauty of the hand selected Blue Moon marble. The wedge-shaped front of the bench is a welcoming viewpoint that leads you from the front entry into this amazing home. The vertical timber wall battens visually accentuate the ceiling height and add texture to the otherwise all-white joinery. Concealed LED lighting, the integrated dishwasher, fridge, freezer, handle free cupboards and drawers all add to the simplicity of this kitchen design and yet make the stone the true hero in a complimentary composition.
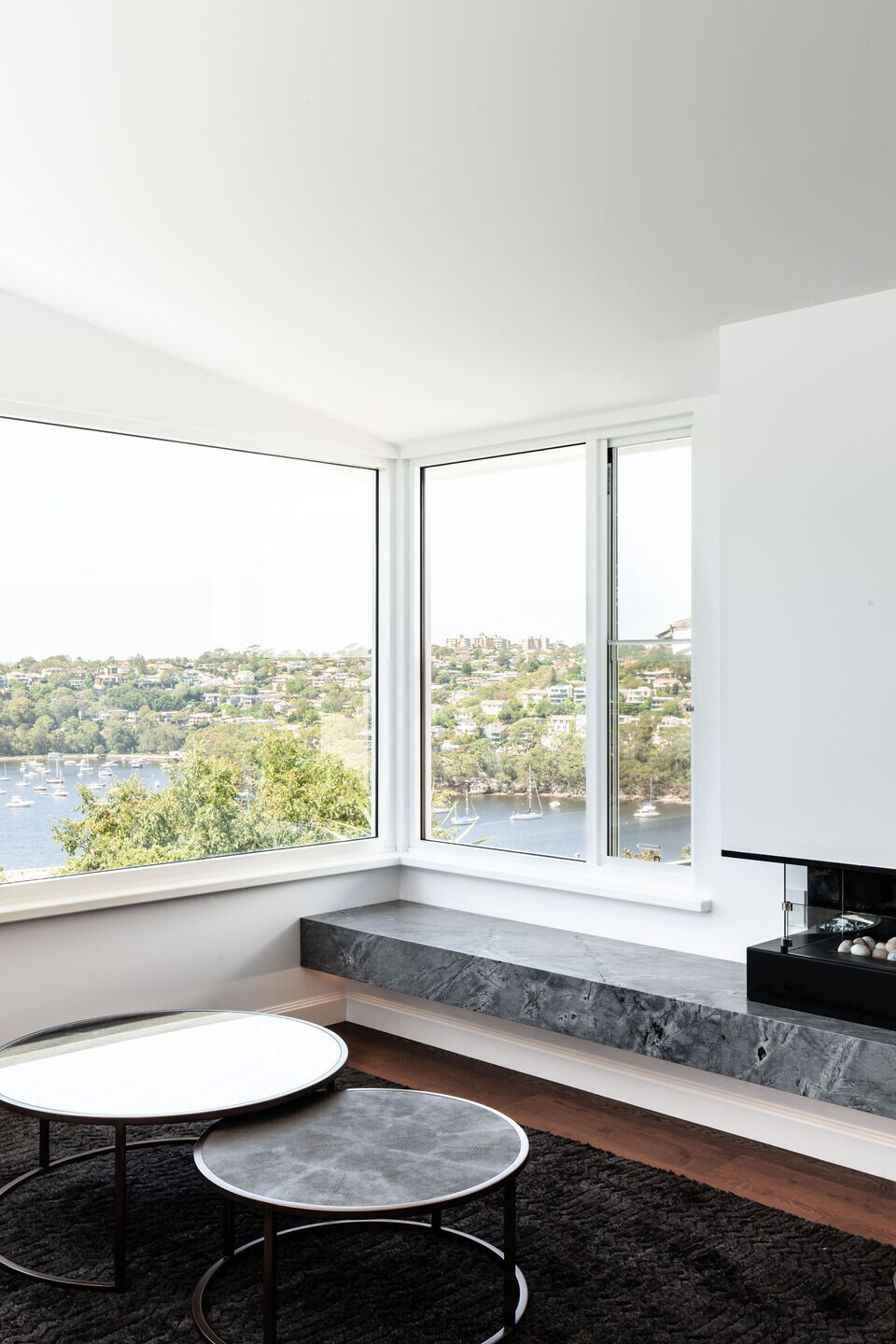
Team:
Principle Designer: Lesley McClennan - The Design Consultant
Architect: Rich Carr Architects
Photographer: JCNS photography


