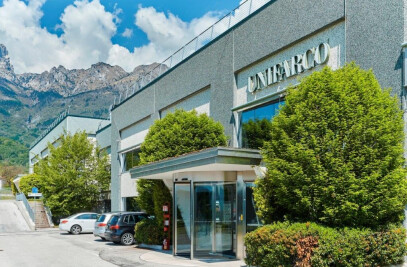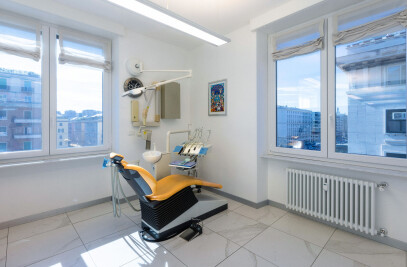Harp Lane is a exclusive building located in the center of the City of London, the heart of English finance. It offers a diverse range of flexible solutions, including private offices, co-working spaces, self-contained floors and meeting rooms. With its panoramic views of the Thames and a prime location within walking distance of Monument, Bank, Tower Hill, and London Bridge stations, Harp Lane provides a stunning working environment designed to inspire creativity and productivity.
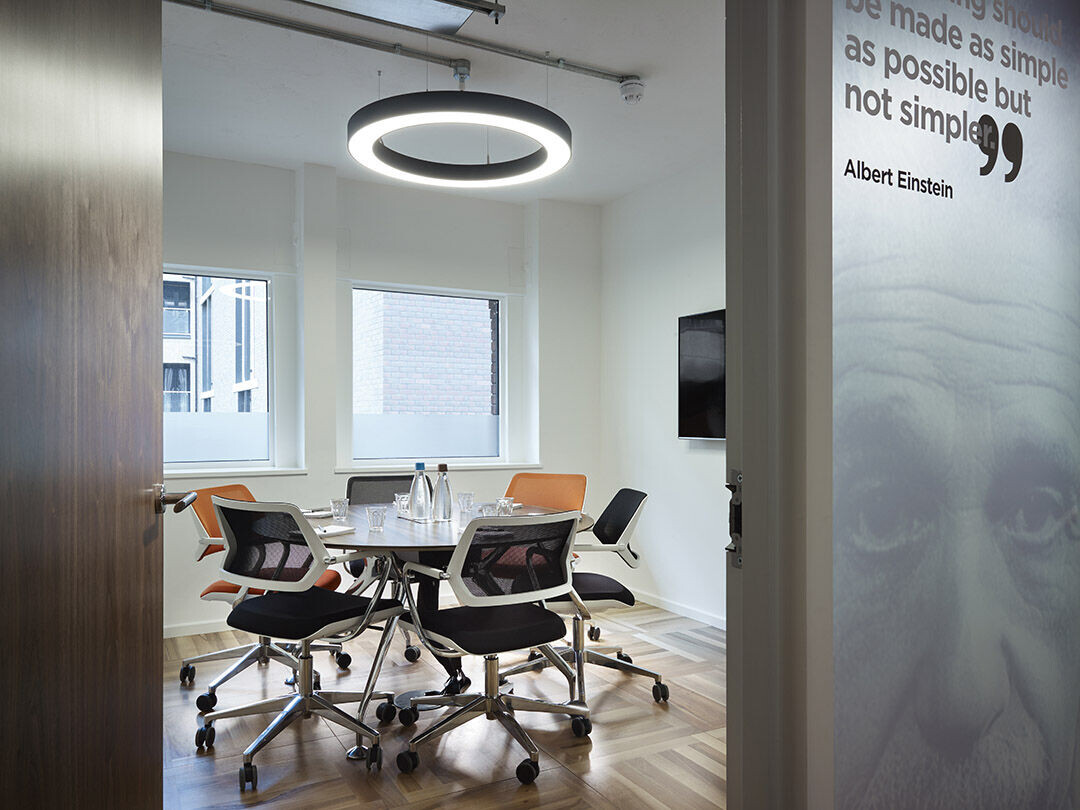
In collaboration with the partner Metafloor UK Limited, Newfloor supplied approximately 1,700 sqm of raised access floor 60x60cm, specifically the T38HTP type: a 38mm thick chipboard panel with 0.5 mm thick steel tray on bottom side and a 4mm natural walnut hardwood surface, finished with Bona varnishing, in the Cassero design.
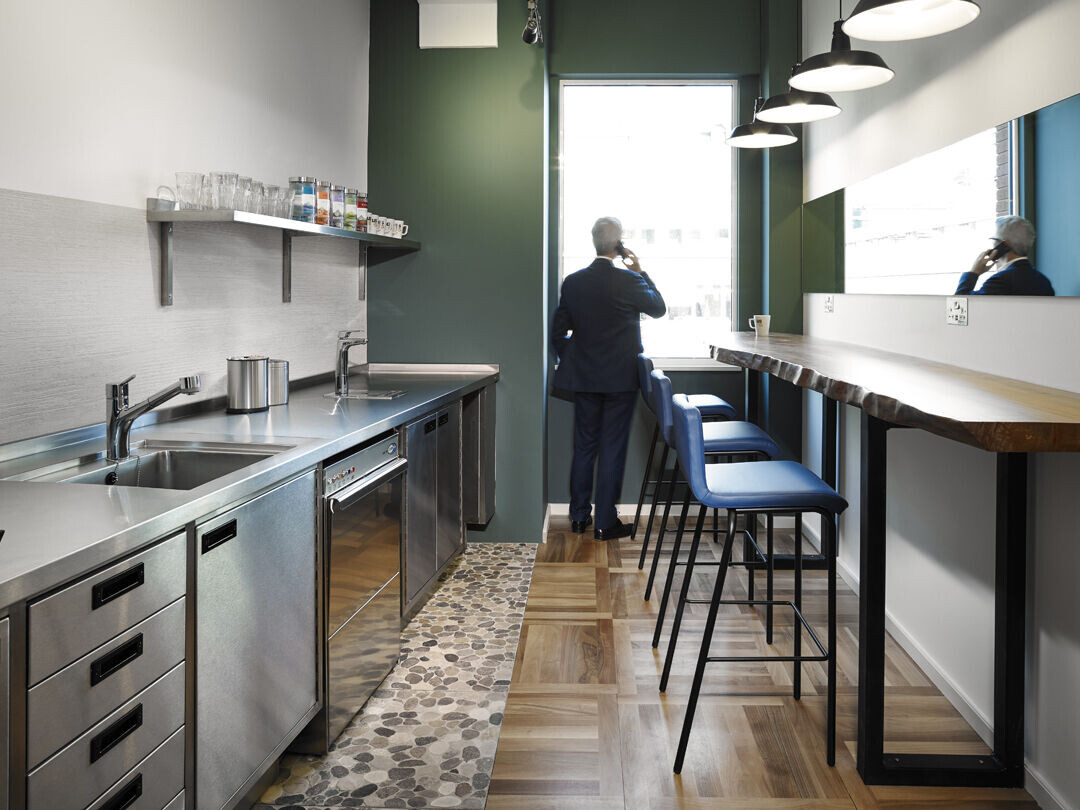
An additional 50 sqm of raised floor 60x60cm type G30HTX was supplied. This variant features a 30mm thick calcium sulphate core panel with a steel tray on the bottom and a finishing in mixed river pebbles that was made completely handmade. Indeed, the pebbles were individually positioned next to each other and then joined together using a cement grout – the same process for the creation of Terrazzo floors.
The installation of the panels was executed on Newfloor’s substructure STFM, utilizing medium stringers and pedestals with nominal heights ranging from 42 to 110 mm.
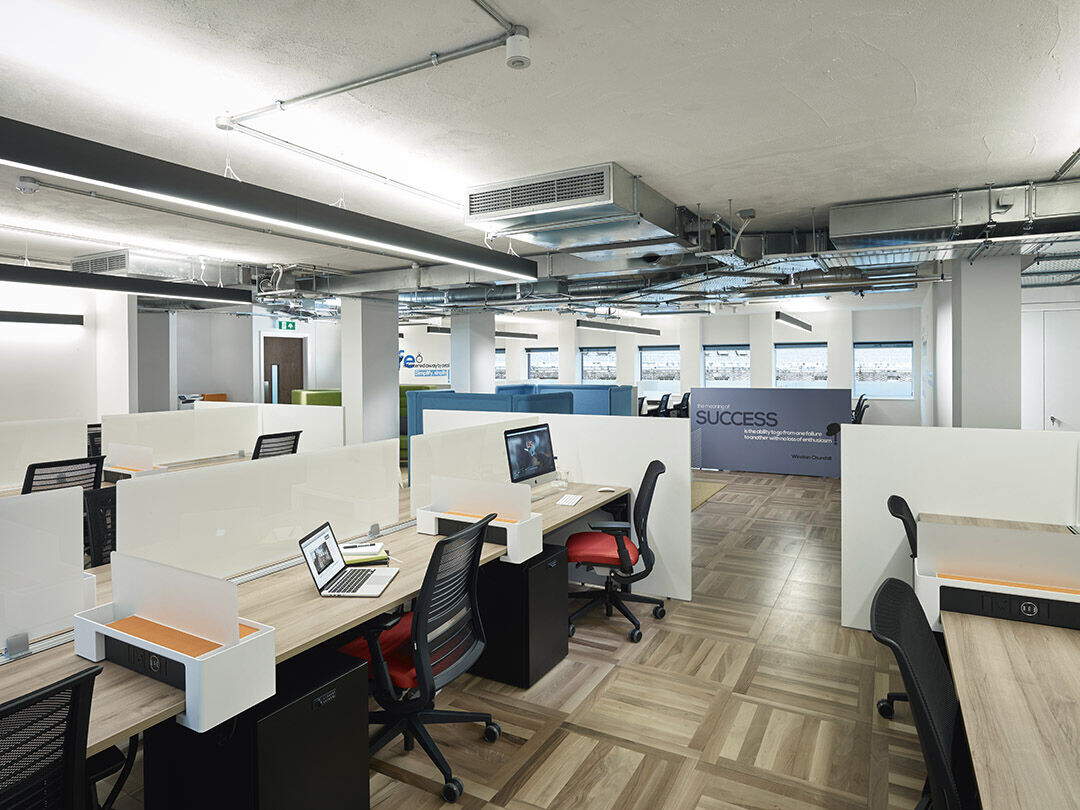
This project exemplifies the capacity to tailor the raised access floor panels according to the client’s preferences. The use of high-quality materials and adherence to precise manufacturing standards ensure the longevity and aesthetic allure of the flooring over time.











