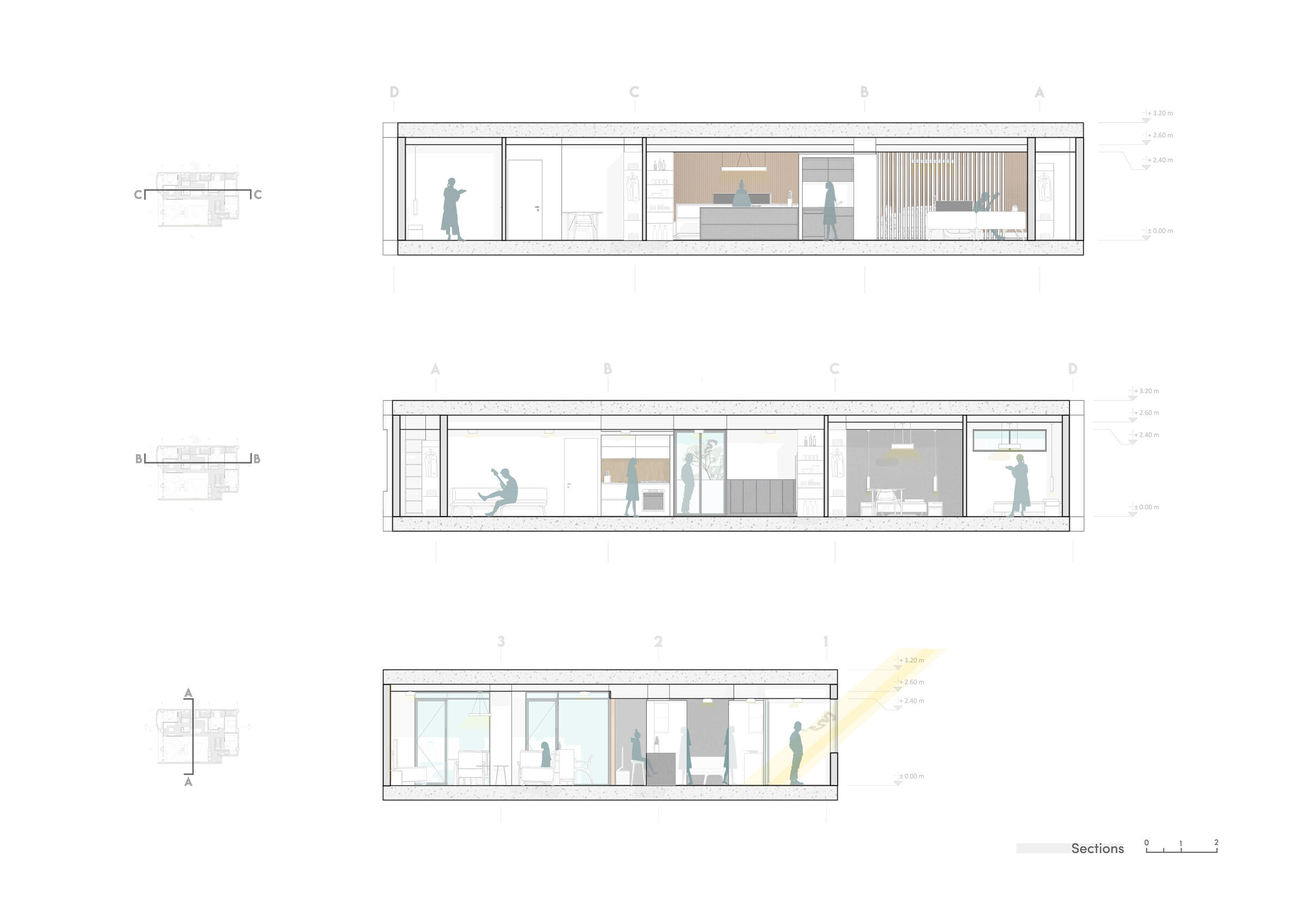In this project, we tried to redefine the common structure for the areas that are occupied to separate the private space from the public, which sometimes lead to physical and visual removal from the area and makes the main spaces appear smaller. Our solution was the connection of margins to main spaces by giving function to the surrounding walls of the private spaces, using them for identifying of public spaces more appropriately to take them out of the passive state.
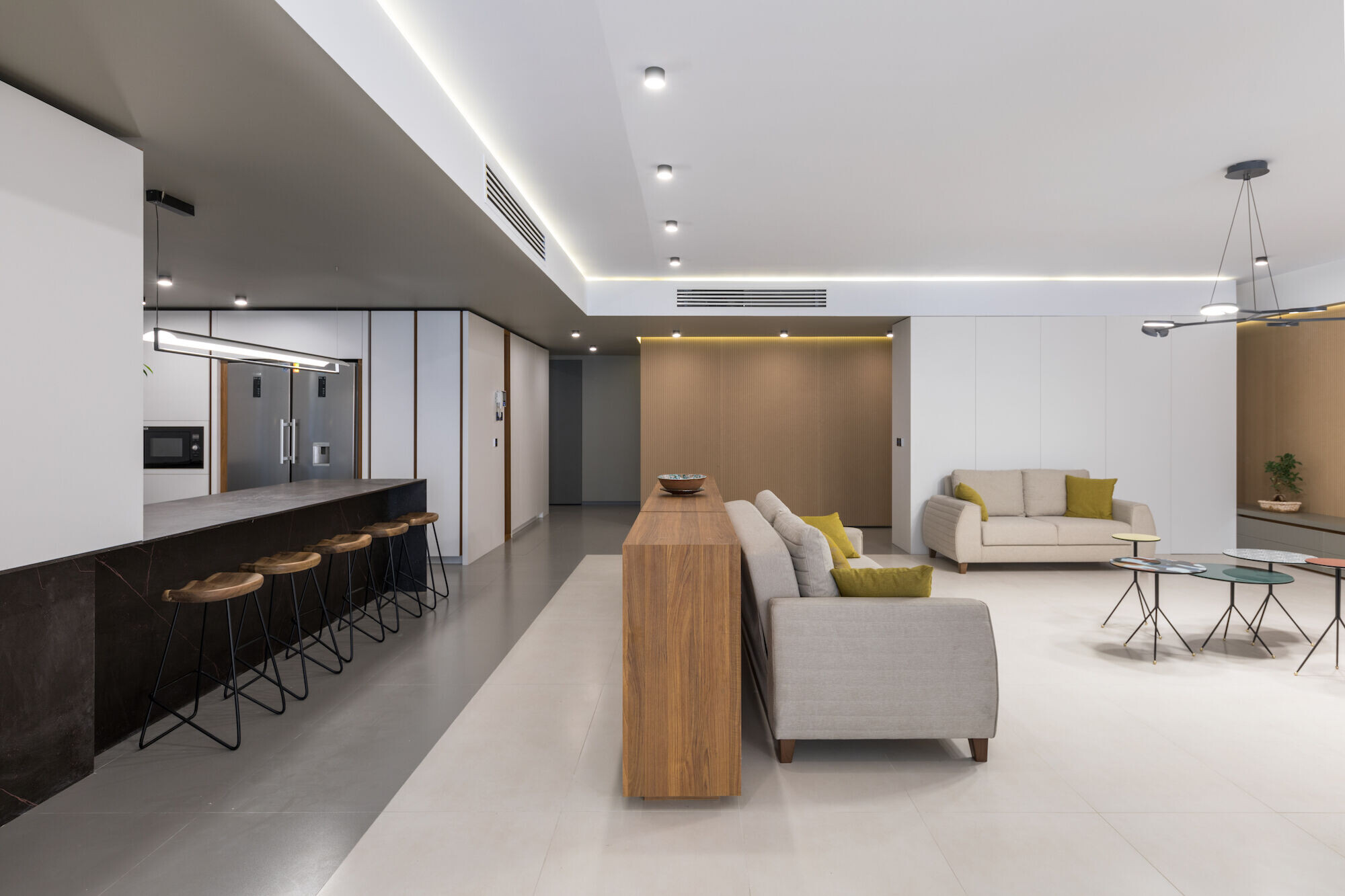
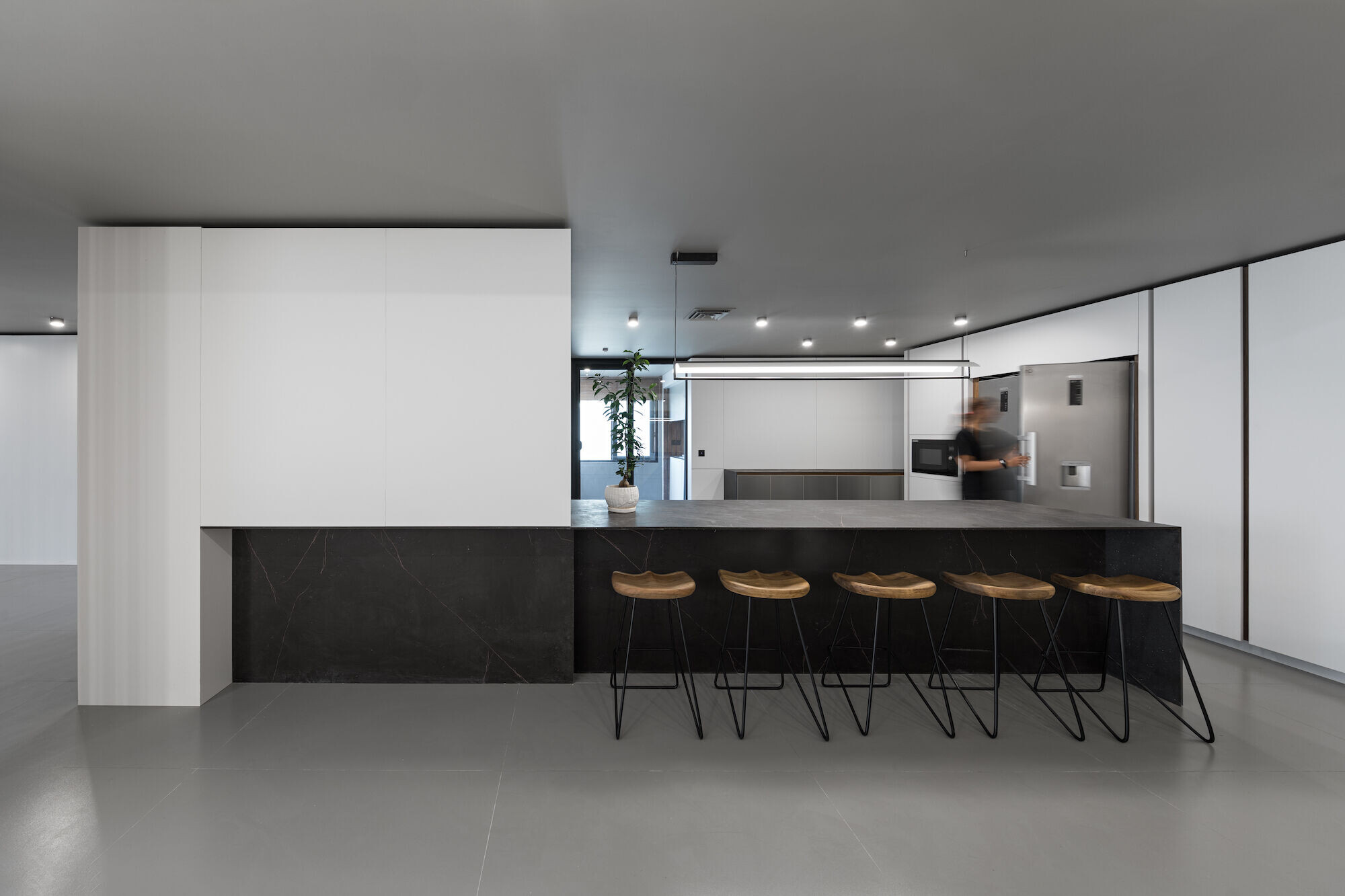
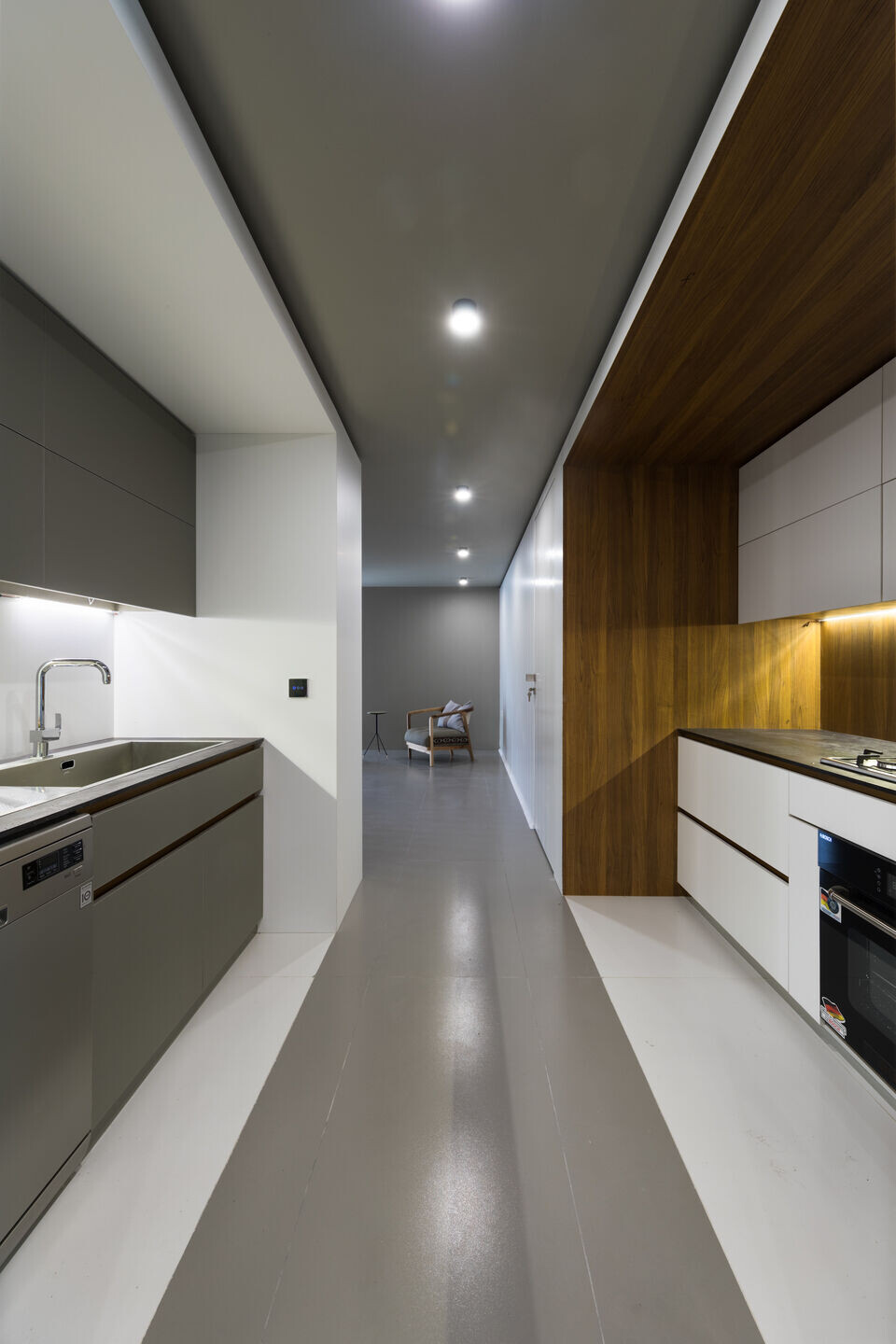
First, by placing the kitchen in the center of the plan, we were able to share the kitchen's occupancy area with other spaces, and the kitchen can function in its new role as a corridor between spaces, and at the same time, it does not lose its function. Other spaces such as bedrooms And other small spaces were also formed based on this idea.

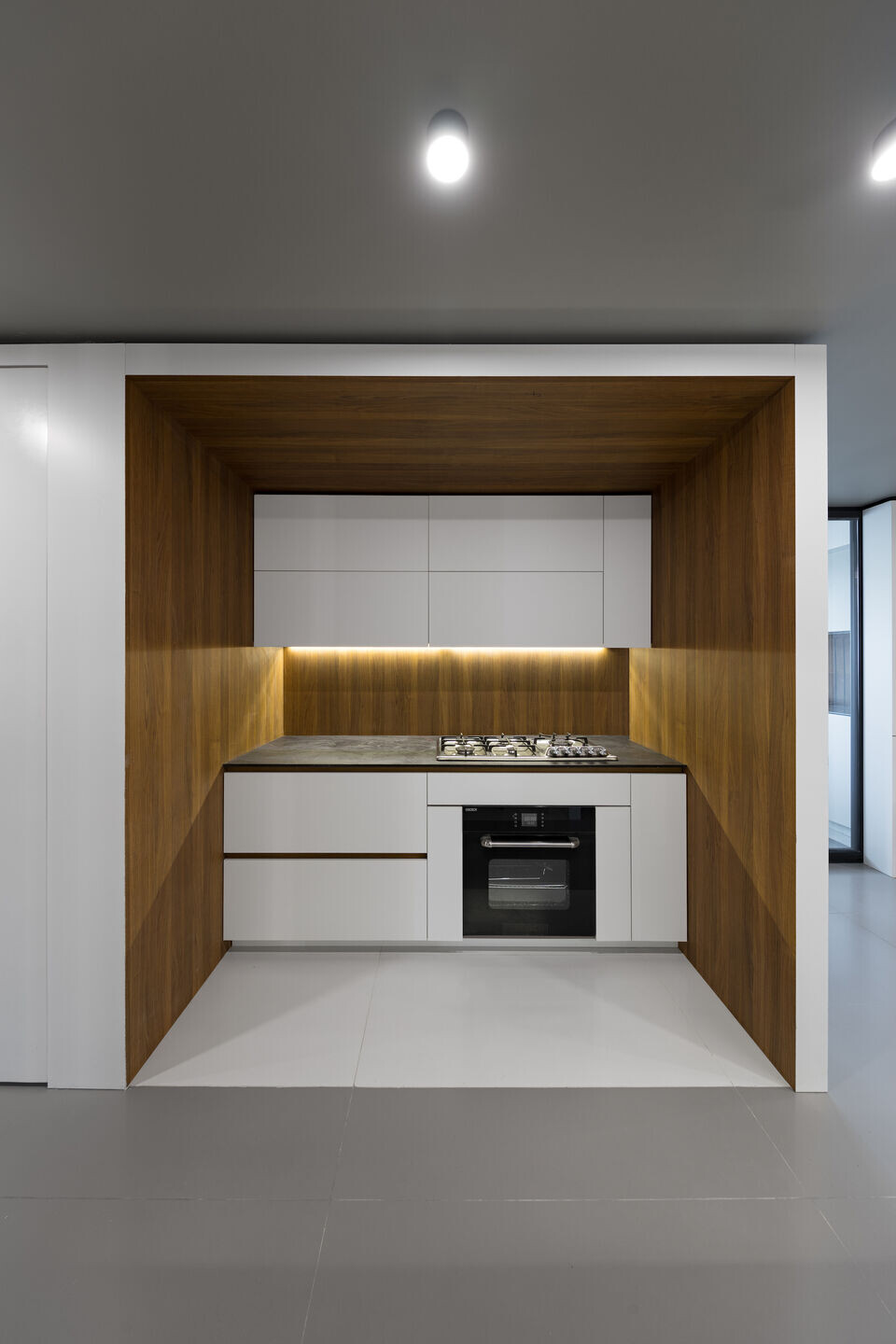
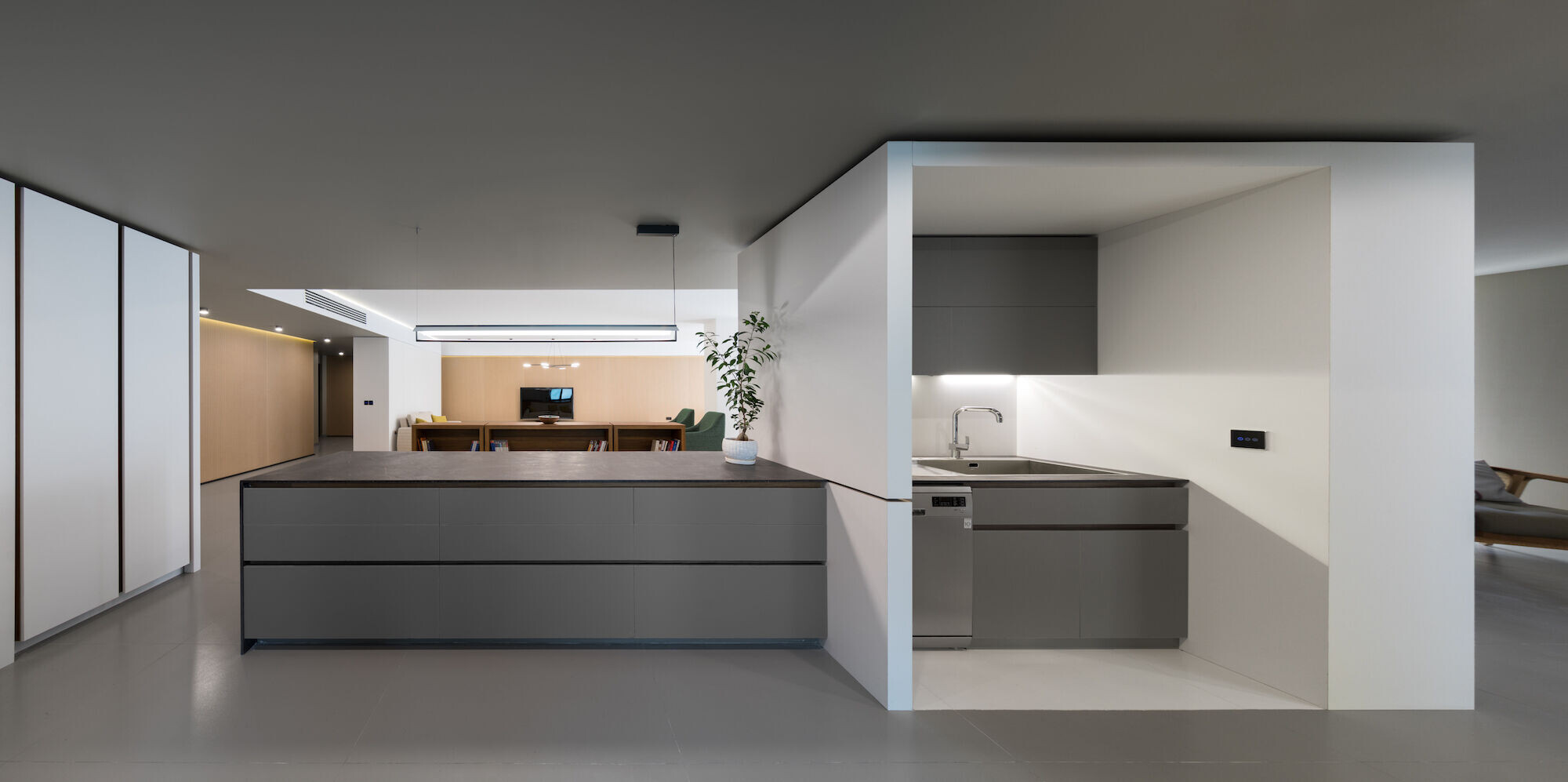
We covered the surrounding walls, which were our border with the neighborhood and outside spaces, with wooden sheets to act as both a sound and heat insulation.

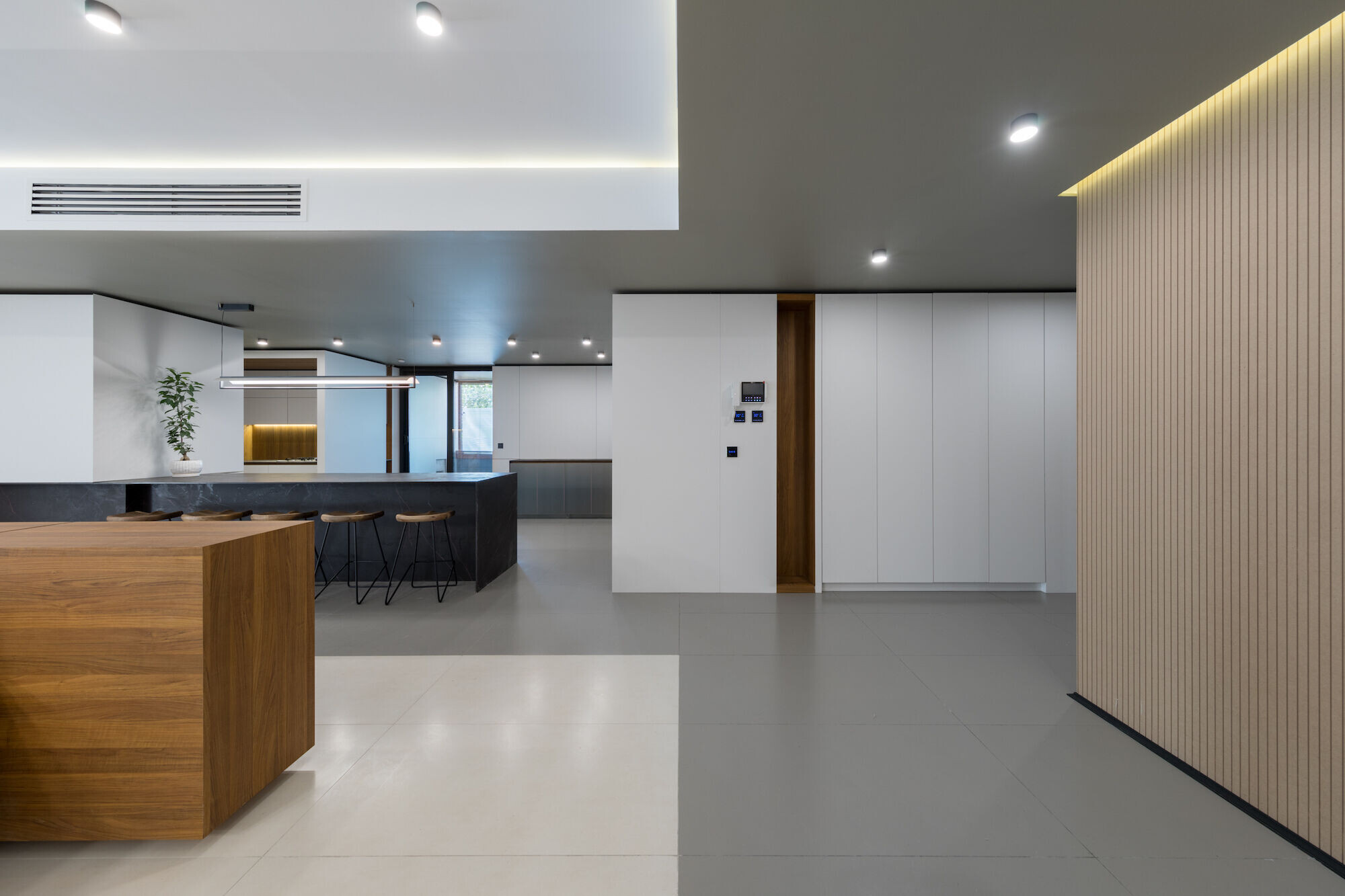
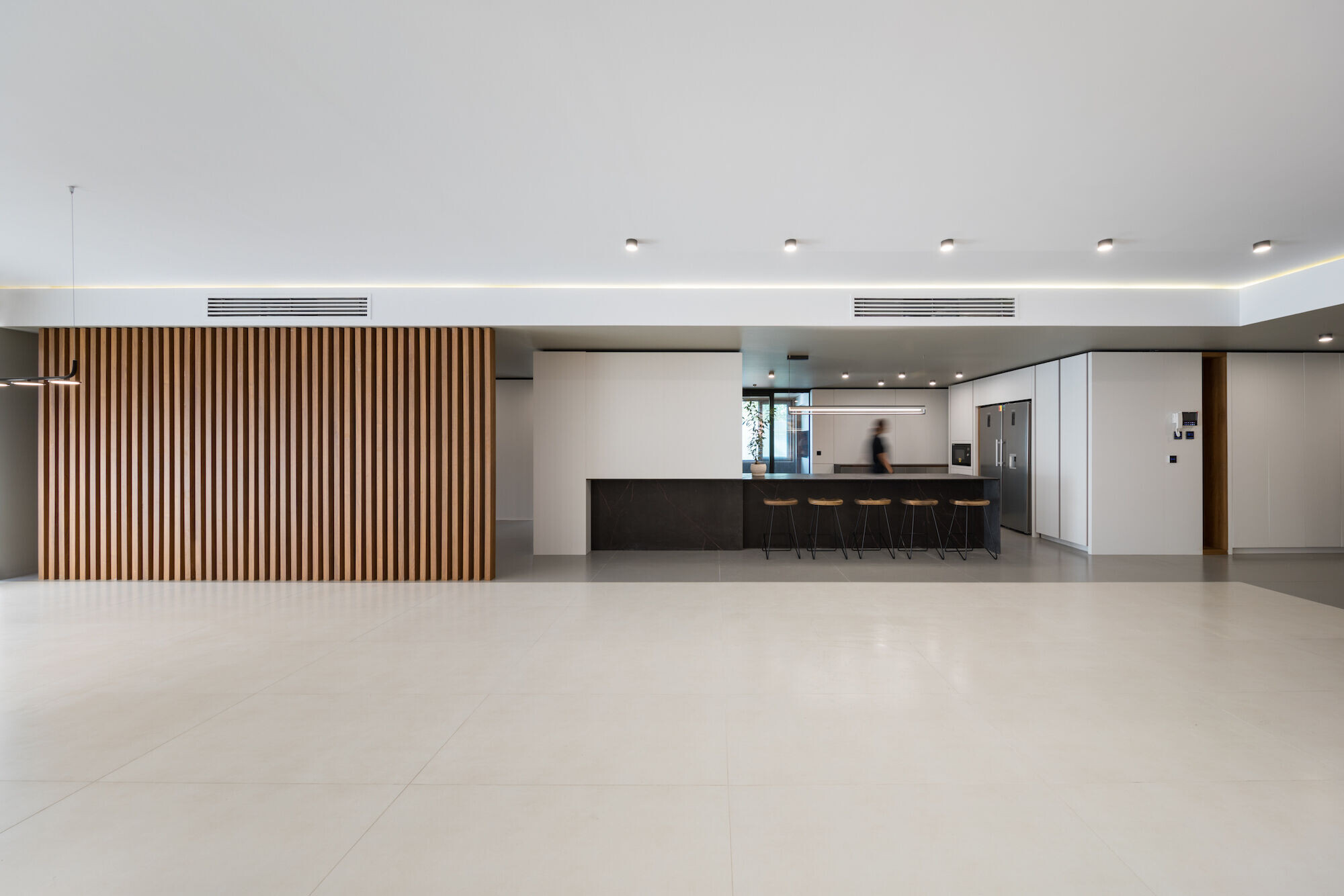
Team:
Architects: Gera Studio Architects
Lead Architects: Hossein Namazi
Associate team: Marzieh Mehranfar, Suroosh Ameri, Amir masud derikvand
Photographer: Mohammad Hassan Ettefagh


Materials Used:
Facade cladding: Wood and Plaster
Flooring: Ceramic, Tabriz Brand
Doors: Wood and Metal
Windows: Aluminum
Roofing: Plaster and Wood
Interior lighting: Aluminum
Interior furniture: Wood, Stone, Harmony Brand
