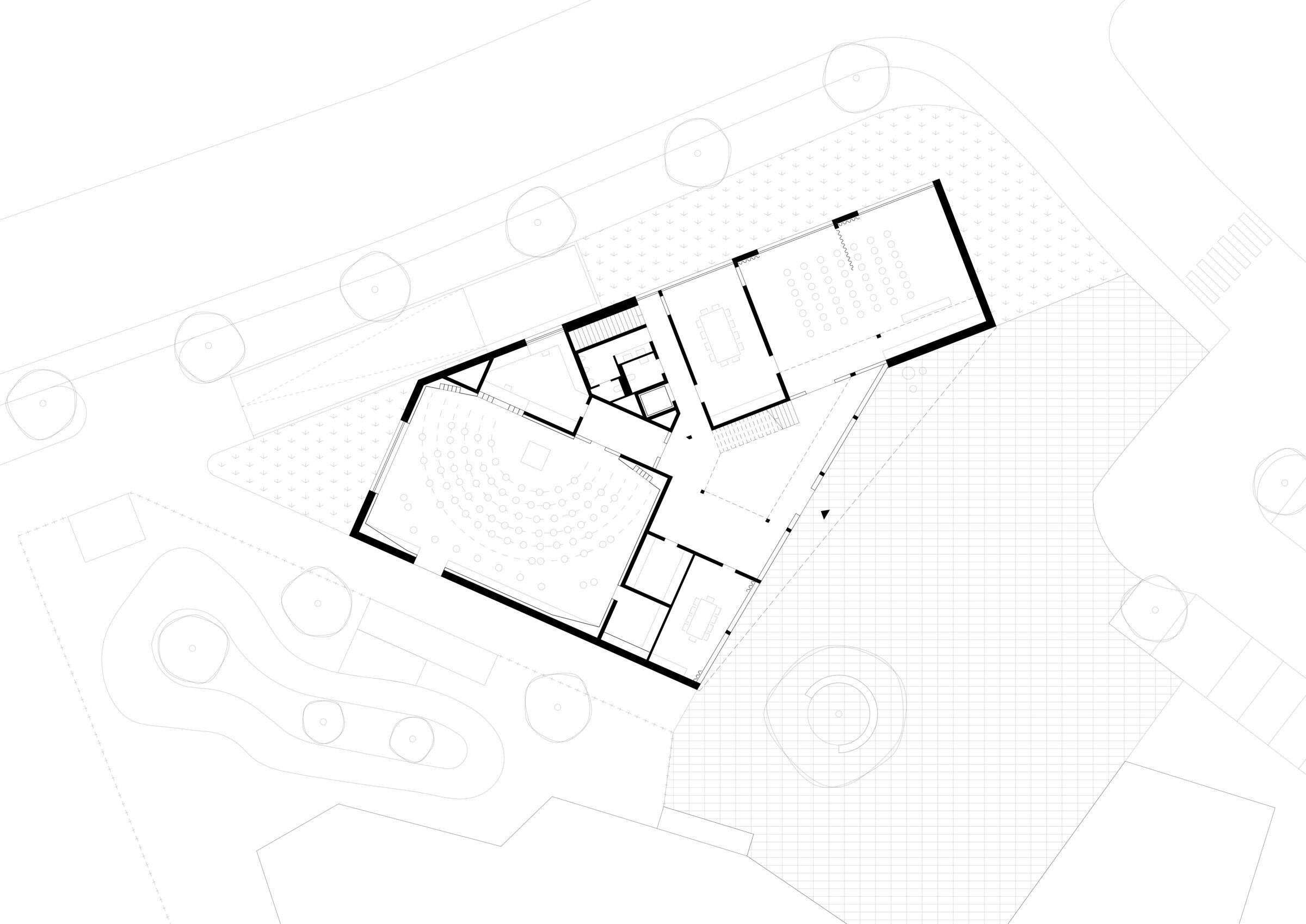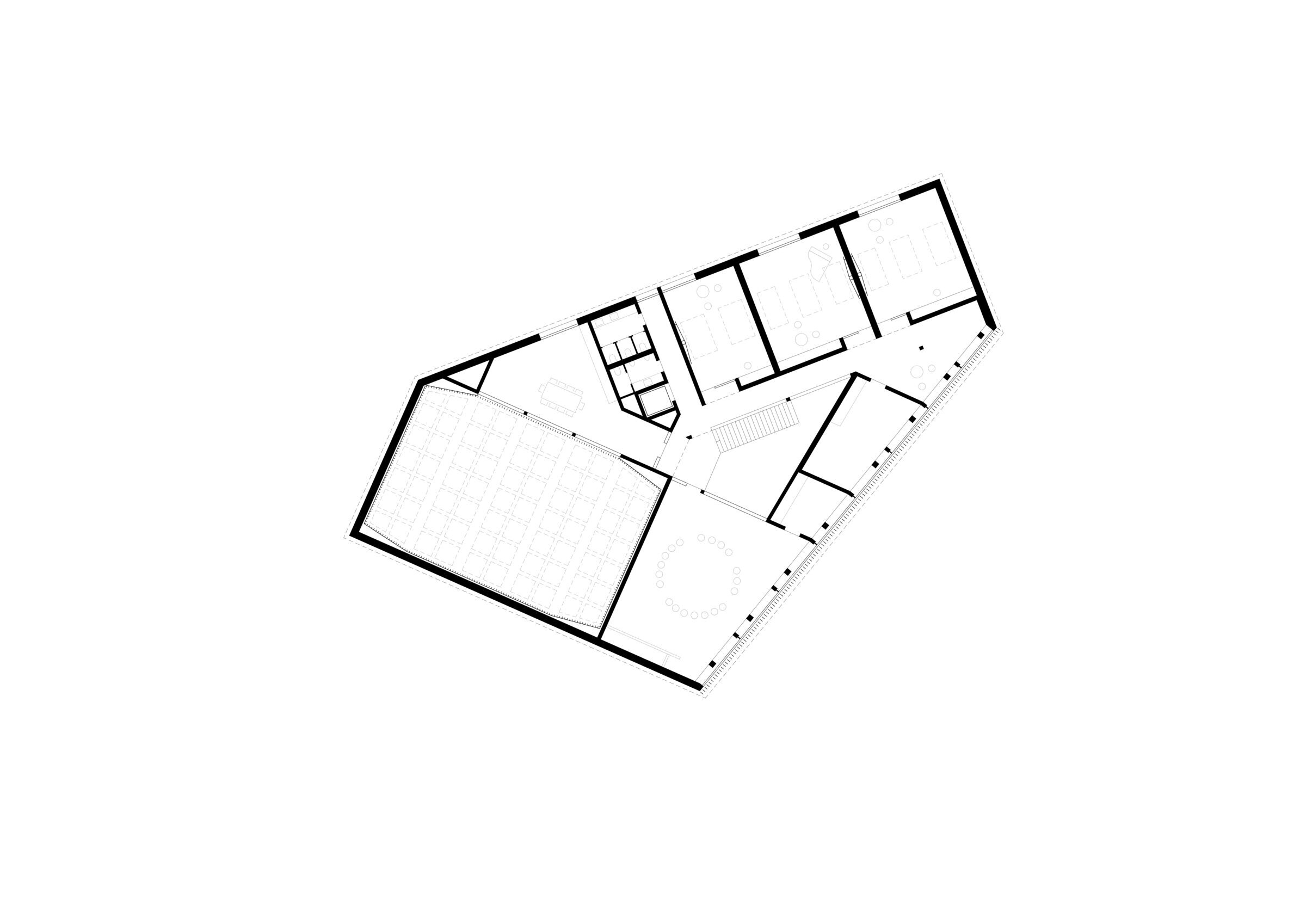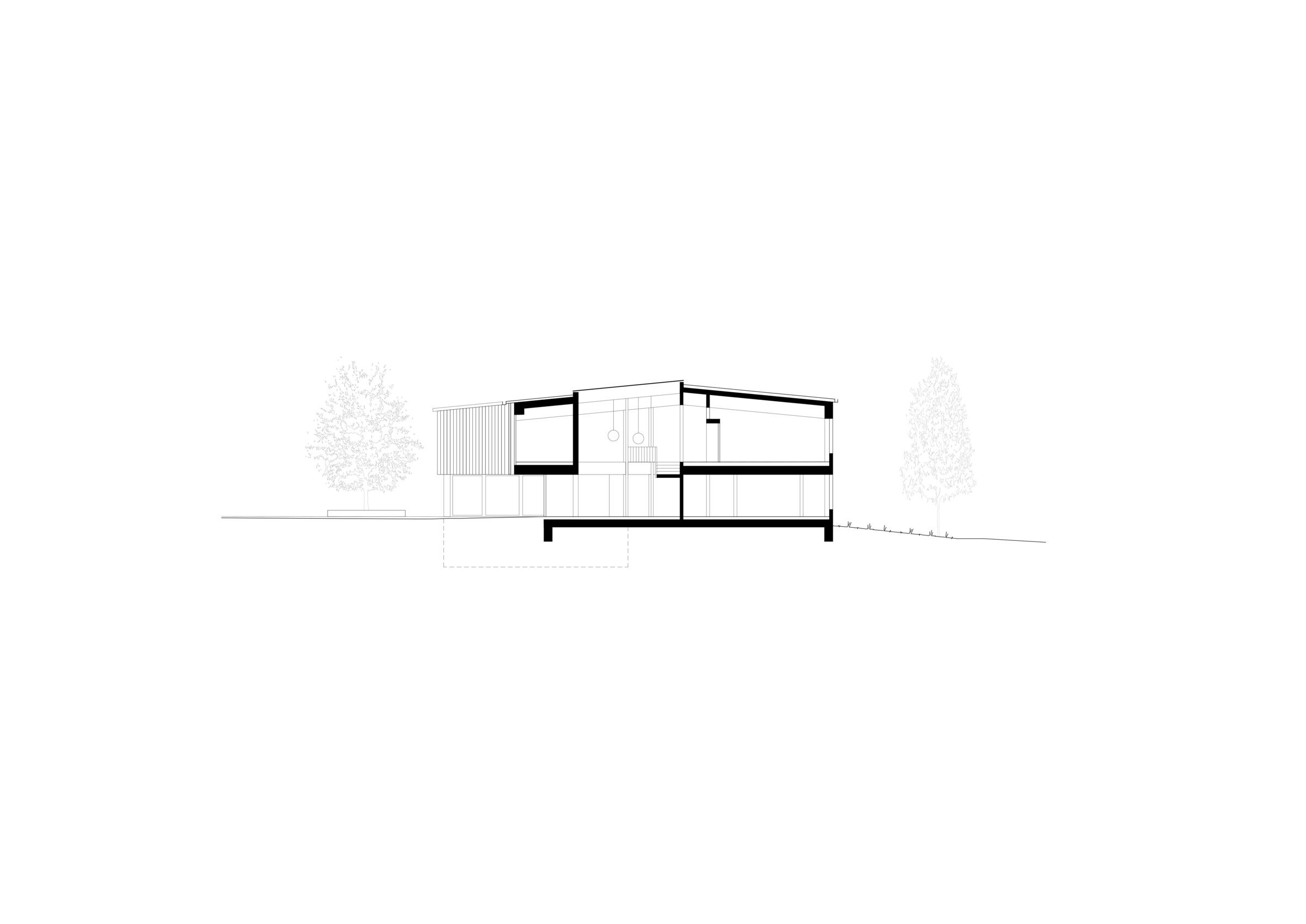In the town of Neumarkt am Wallersee, Austria, dunkelschwarz completed Haus der Vereine (House of Clubs) for the Municipality of Neumarkt am Wallersee. The impressive, architectural wooden building provides a sustainable and vibrant shared space for local clubs.
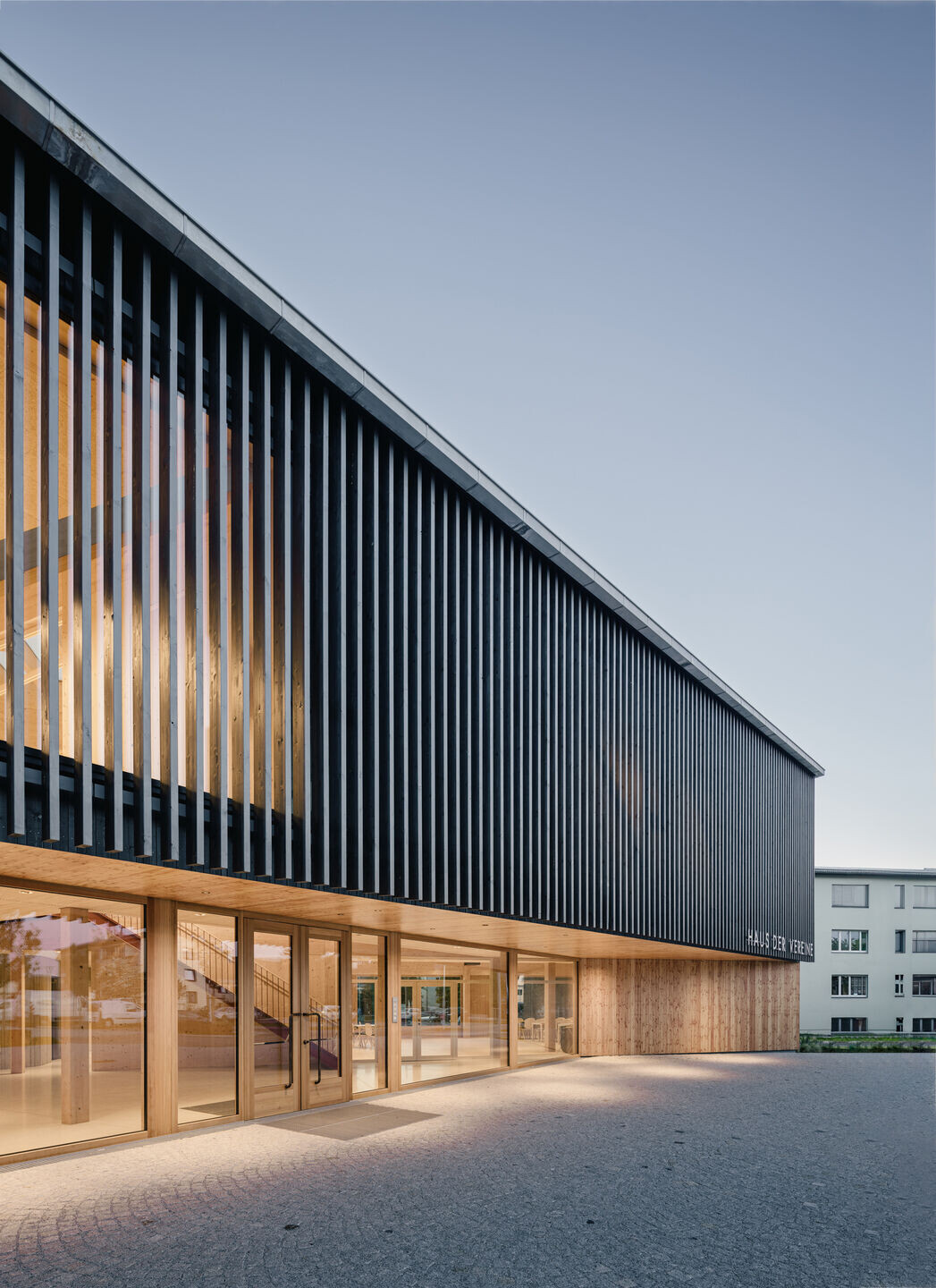
Urban context
The two-storey building’s polygonal shape relates to the urban context, responding to the street and its proximity to neighbouring properties. The building shares a forecourt with an adjacent kindergarten and a new green space has been created. The upper floor extends outwards, providing the ground floor with a covered area that defines the entrance.
The building’s varying roof inclines are the result of different room heights, designed to accommodate a range of functions and respond to the immediate urban environment.
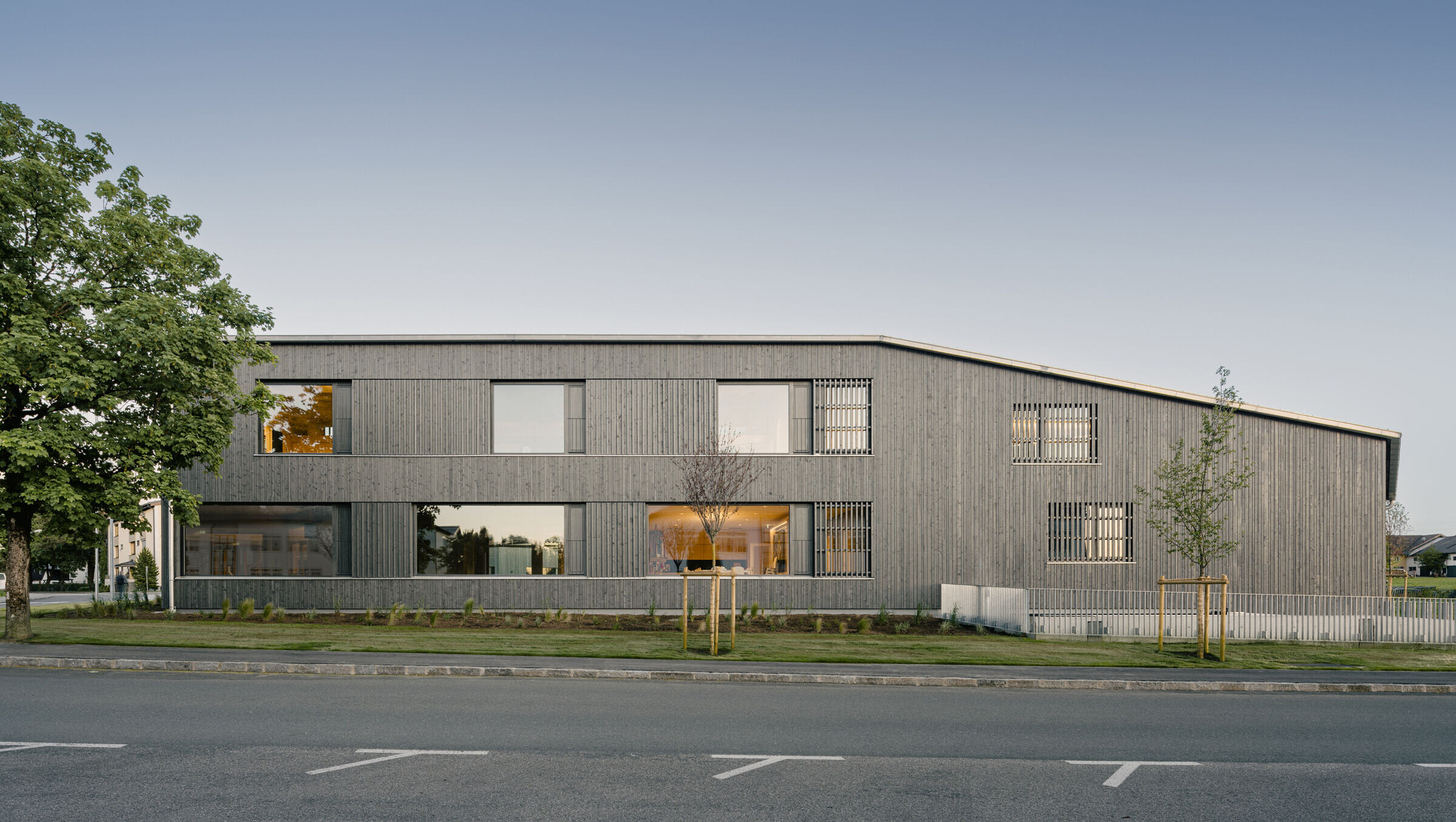
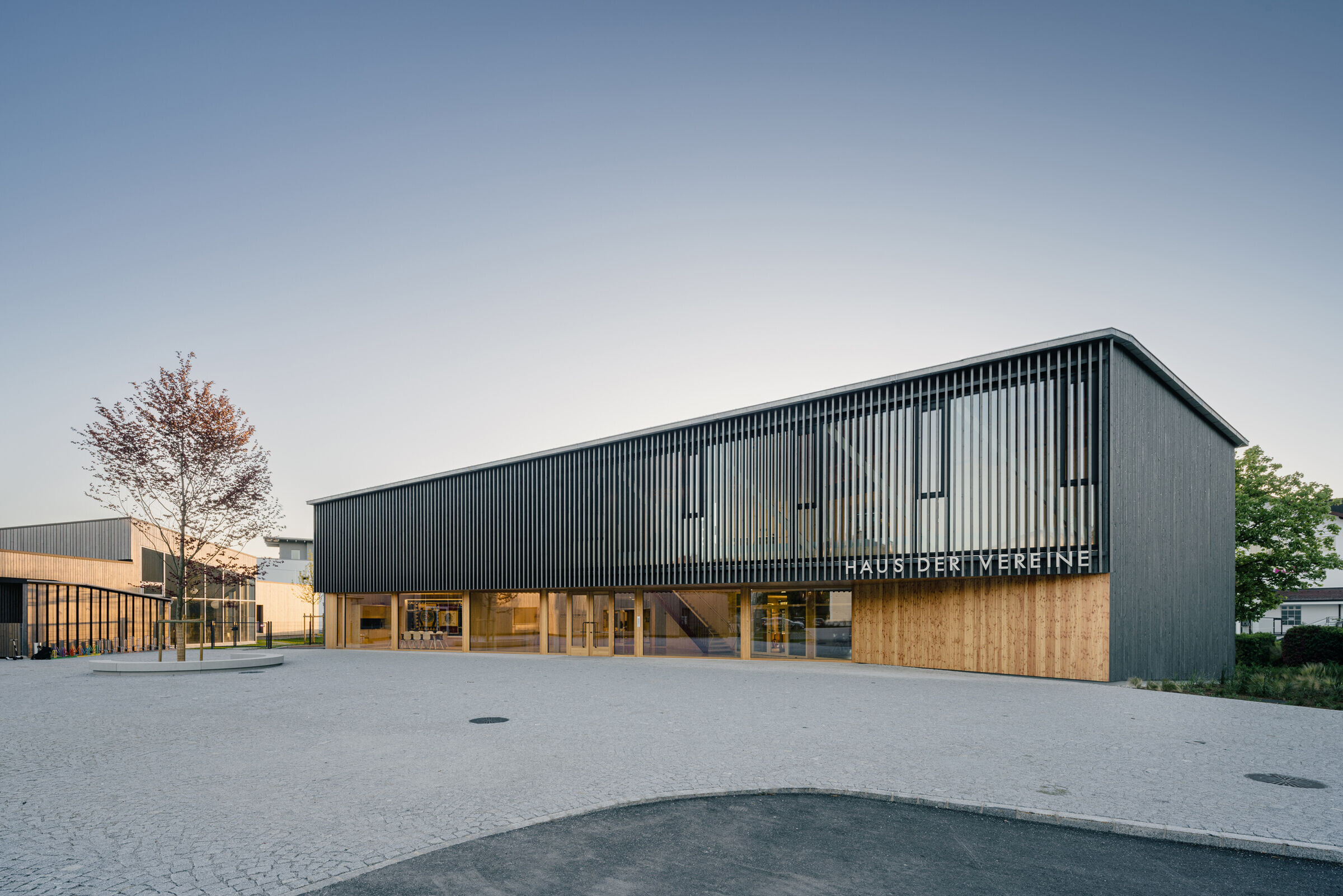
A multipurpose building
The varied functions at Haus der Vereine connect via a two-storey central atrium, where chance encounters and communication are encouraged. With 1,297 square metres of usable floor space, the multipurpose building offers a wide range of facilities for various club activities, meetings, music lessons, rehearsals, and more.
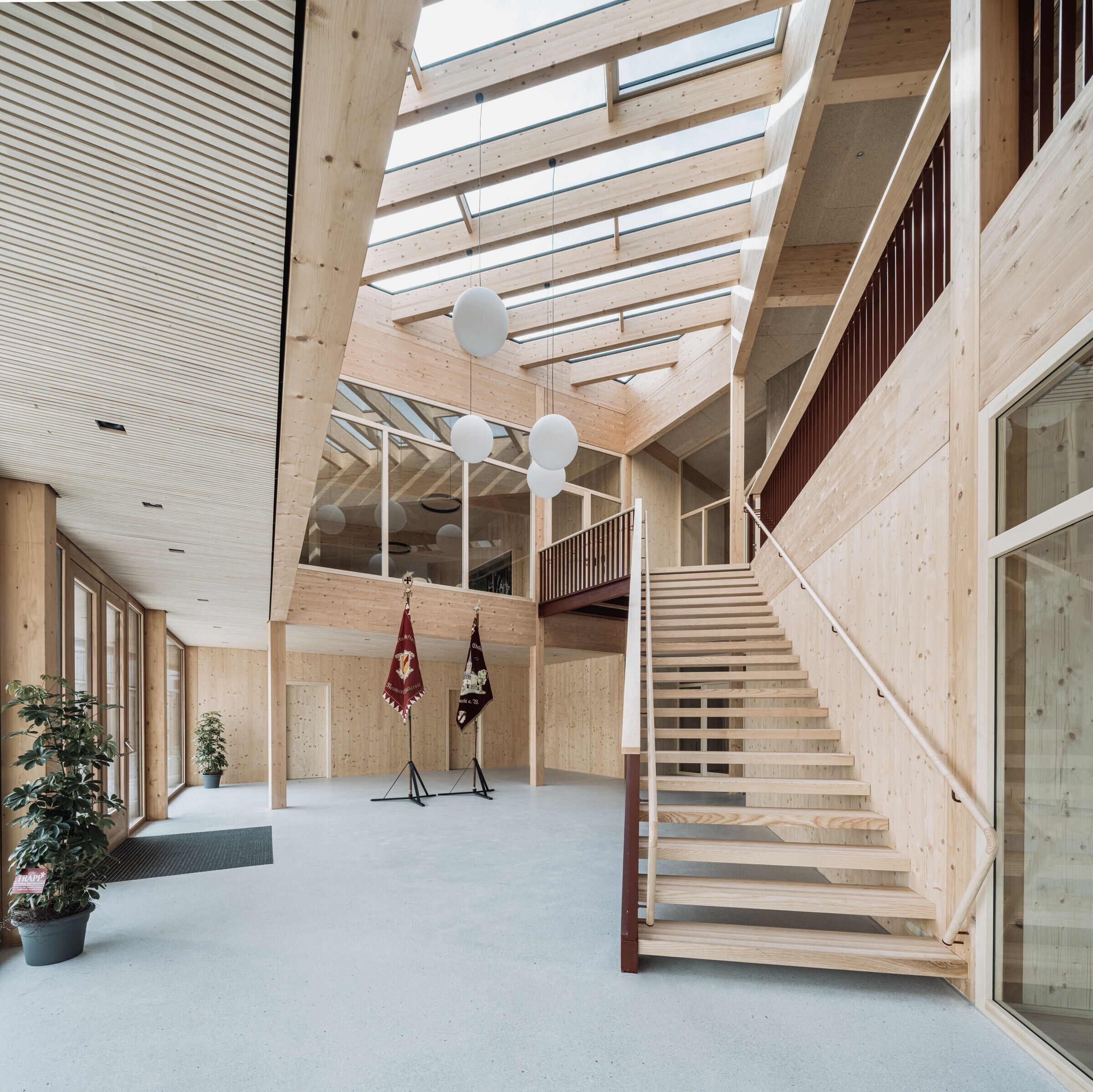
A frequently used club and recreation room — the “Edelweiß-Saal” — is strategically positioned by the forecourt and atrium, creating a generous flow. All music-related functions are housed beneath the sloping roof structure, which ensures ideal room acoustics.
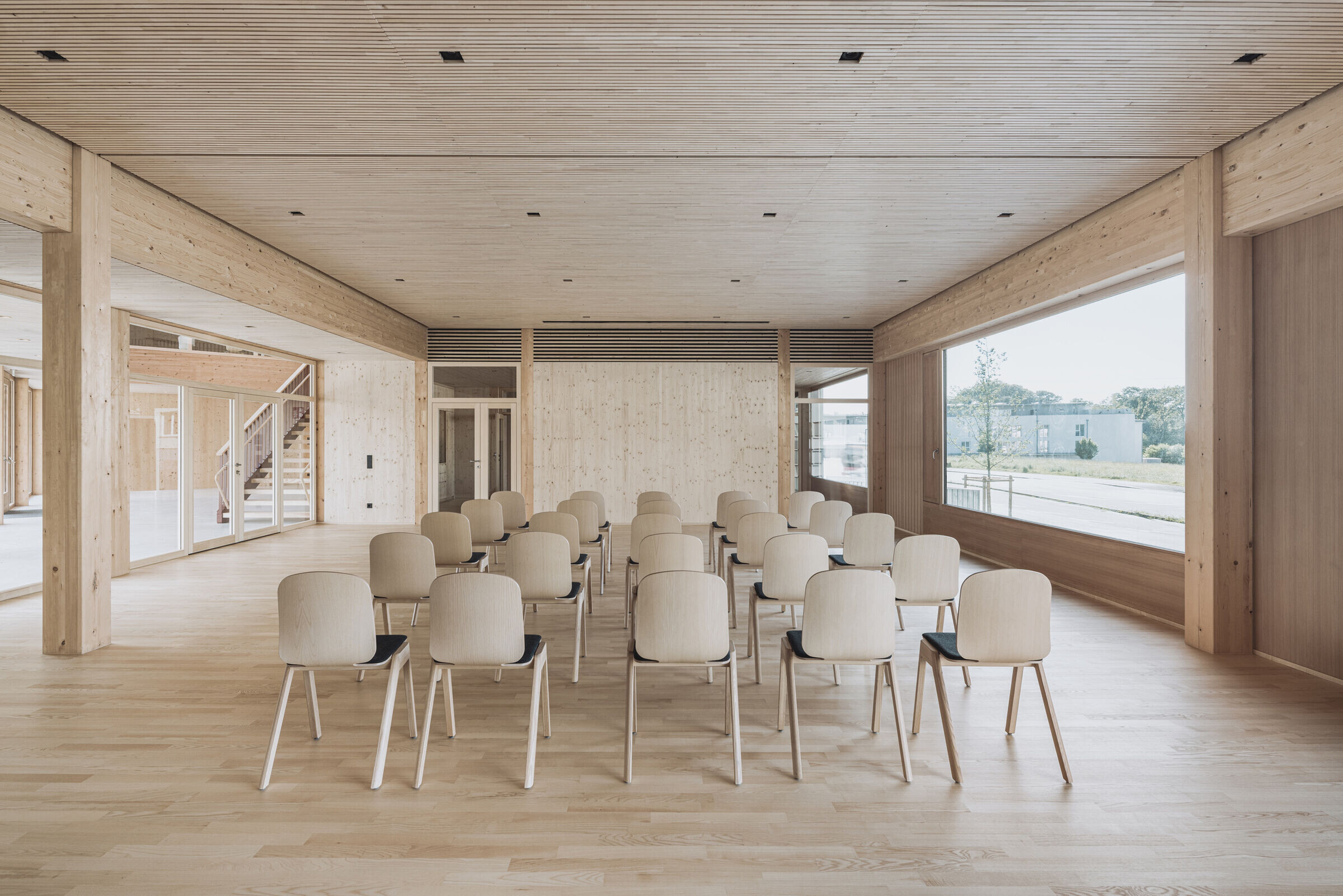
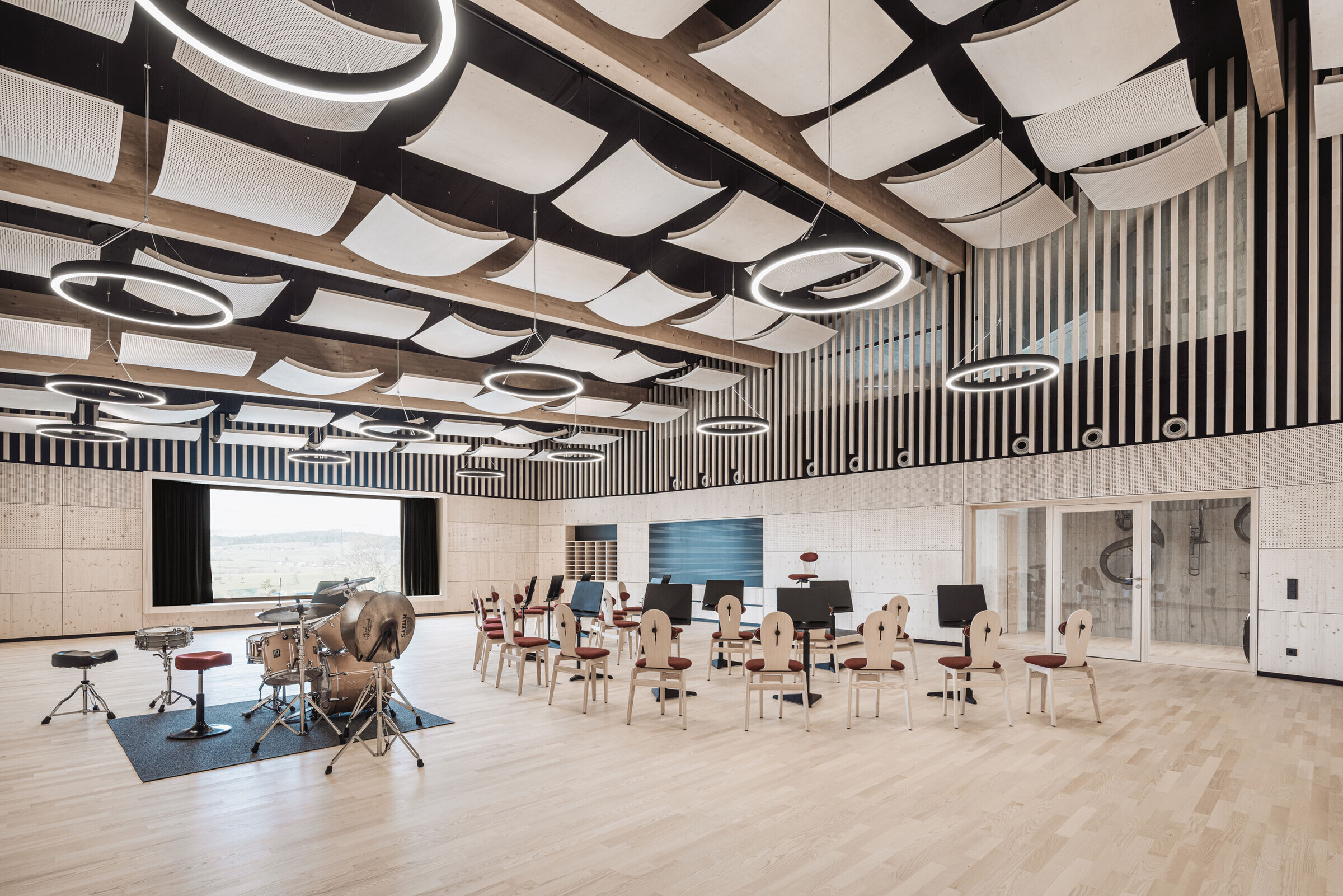
Innovative design in timber and concrete
On the face of it, Haus der Vereine has a complex structure. However, it is in fact based on a simple geometric and structural principle, comprised of right angles, a central high point, and three ridges. All parts of the building in contact with the ground are constructed with reinforced and insulated concrete. Above ground, a structural timber construction features superior insulation and a custom-made ventilated facade. Wood was chosen as the main construction material because of its ecological benefits and its association with the region’s traditional building practices.
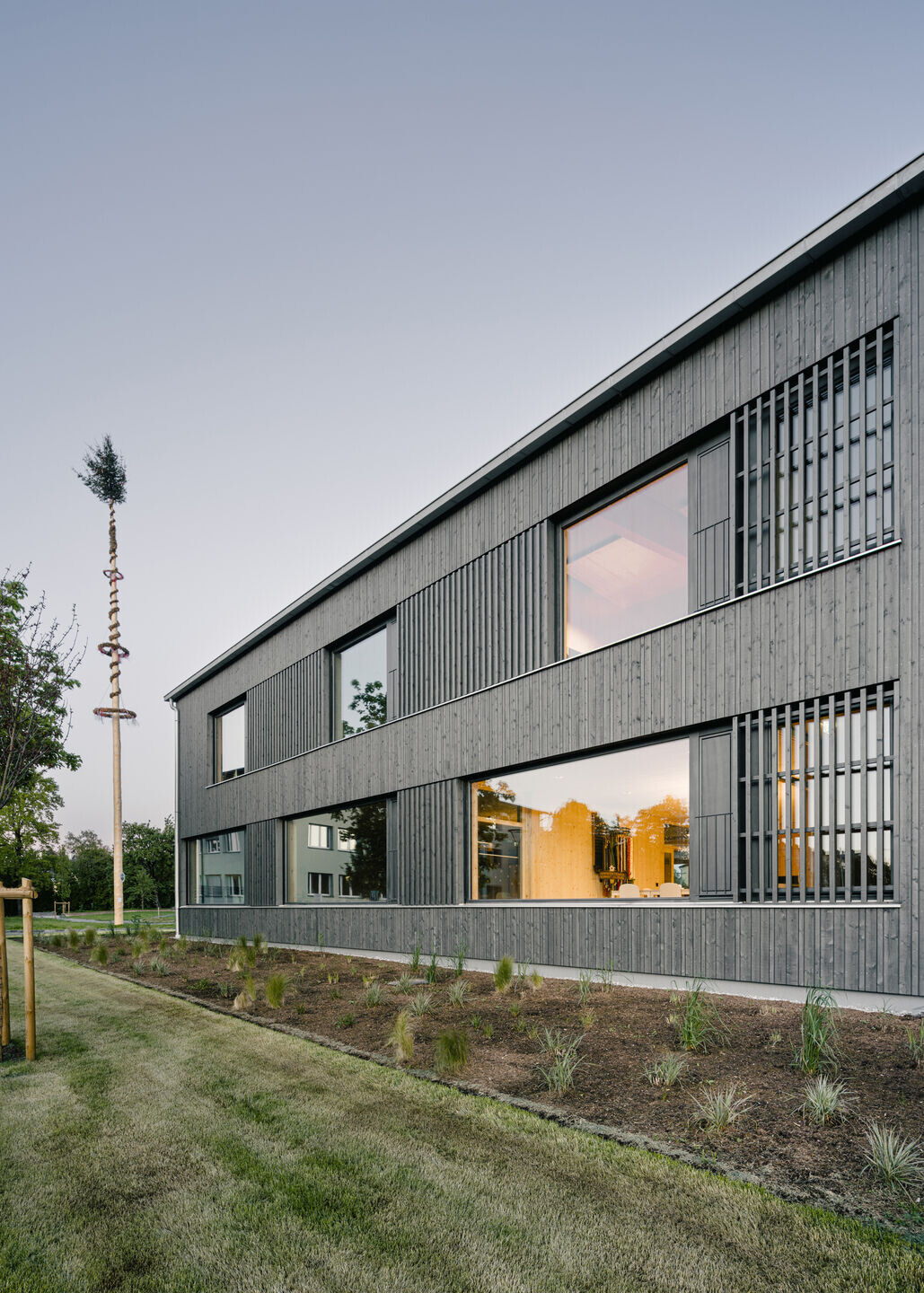
A distinctive aspect of the project is the use of half-timbered beech beams, which span approximately 45 metres without the need for intermediate supports, creating a striking and open structure for the building. The wall covering is made of high-quality 3-S panels (3D sandwich panels) crafted from spruce wood, enhancing durability and thermal insulation. The use of wood makes a significant difference in terms of comfort and well-being for the building’s users.
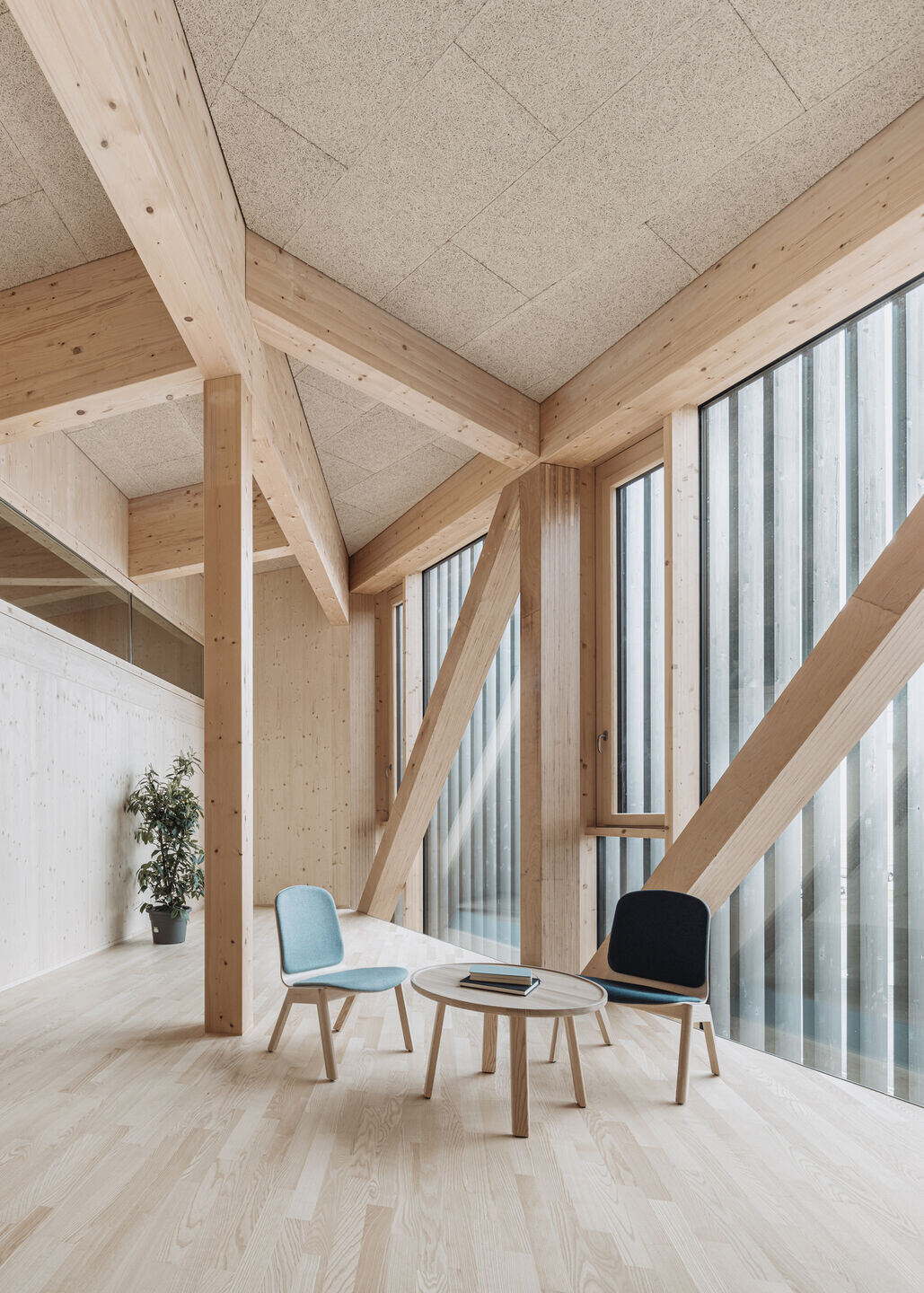
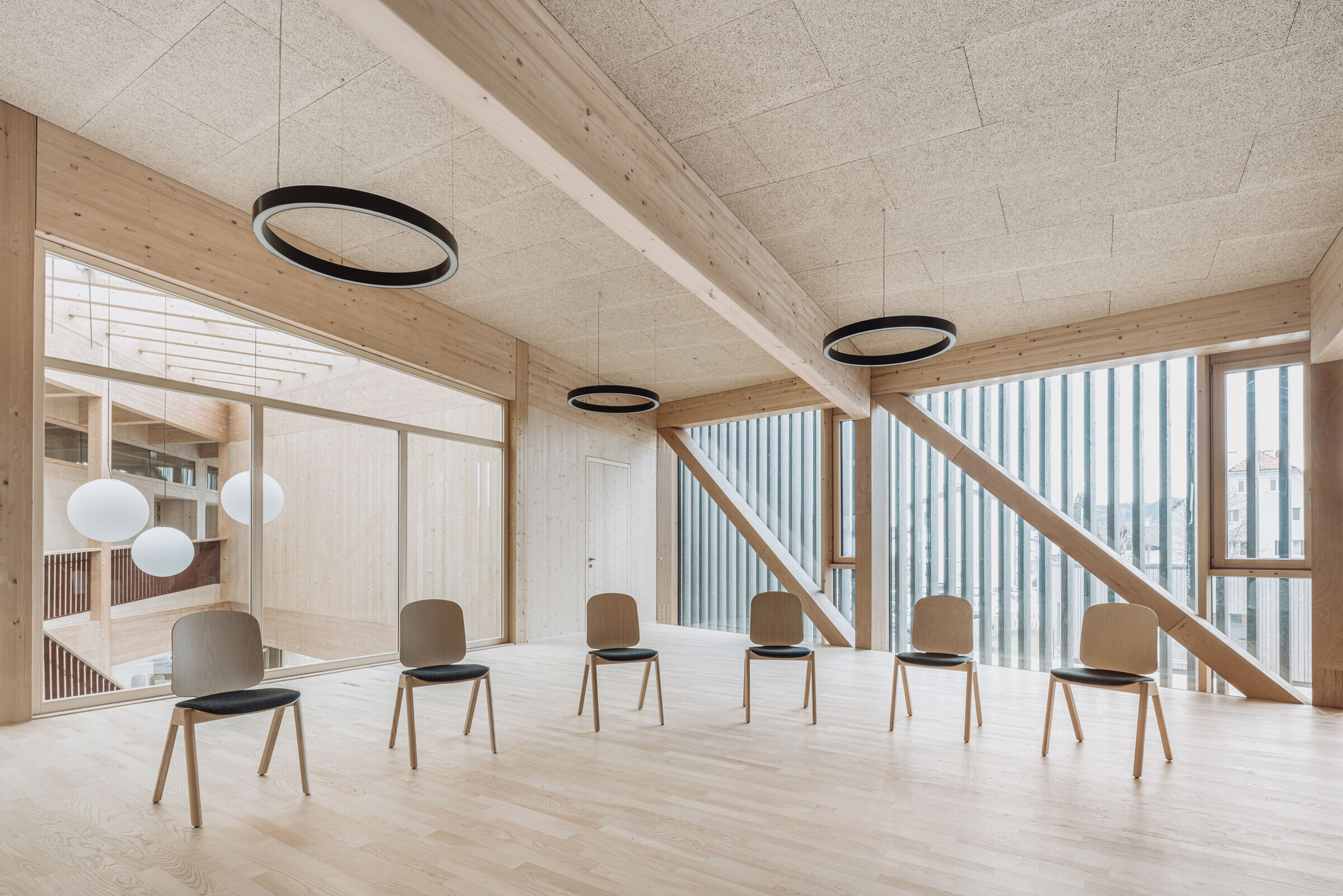
Sustainable elements
Dunkelschwarz made the conscious decision to avoid the use of PVC for windows, doors, and interior finishes, helping to reduce the project’s environmental impact. A heat pump and rooftop photovoltaic system contribute to the energy efficiency and sustainable use of the building.
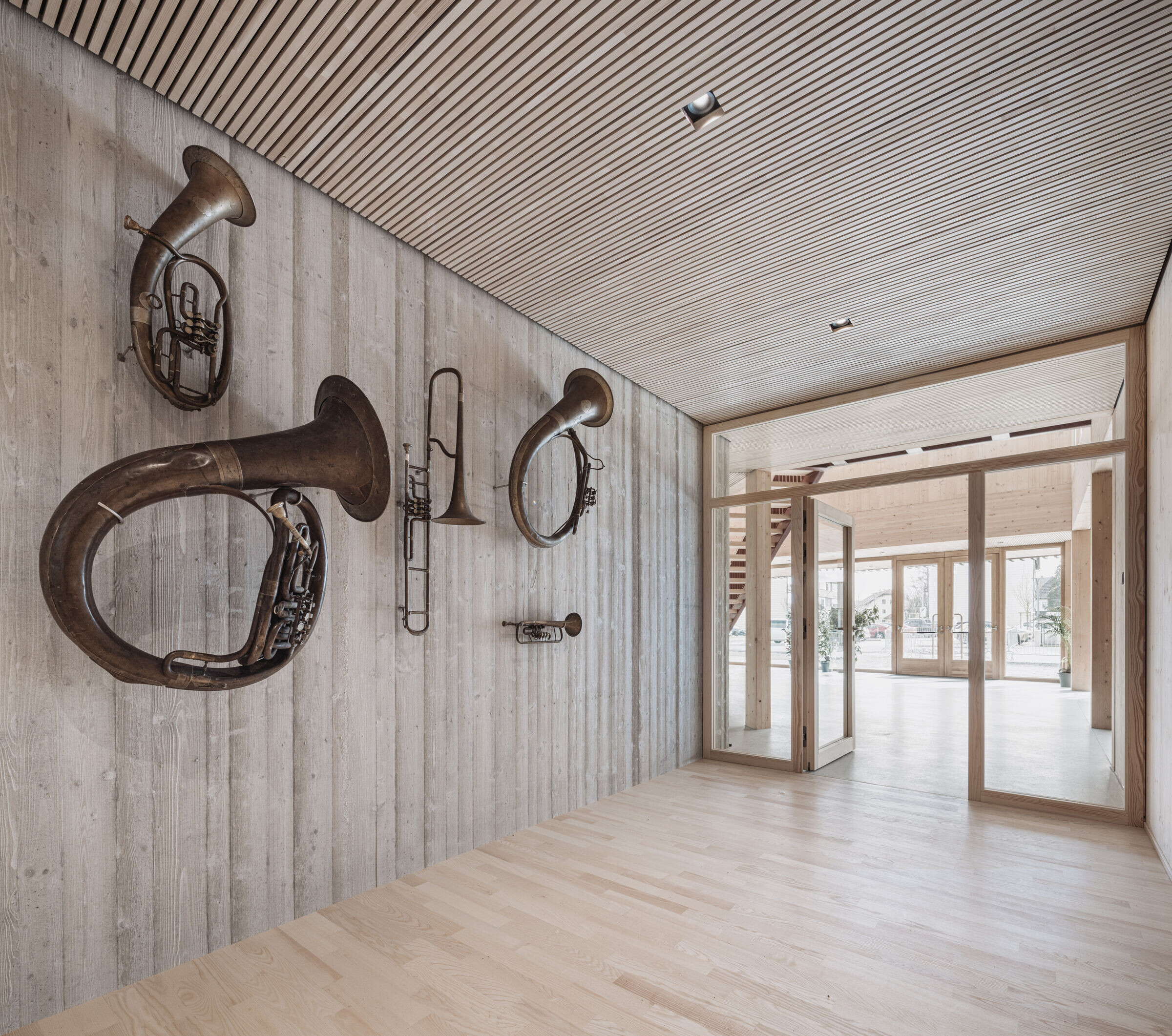
Team
Architect: dunkelschwarz
Client: Municipality of Neumarkt am Wallersee
Structural Engineering: Kurt Pock
Local building supervision: KS bau trifft architektur Gmbh
Builder: HARTL Bau GmbH
Carpentry: WIEHAG Bau GmbH
Photographer: Markus Rohrbacher
