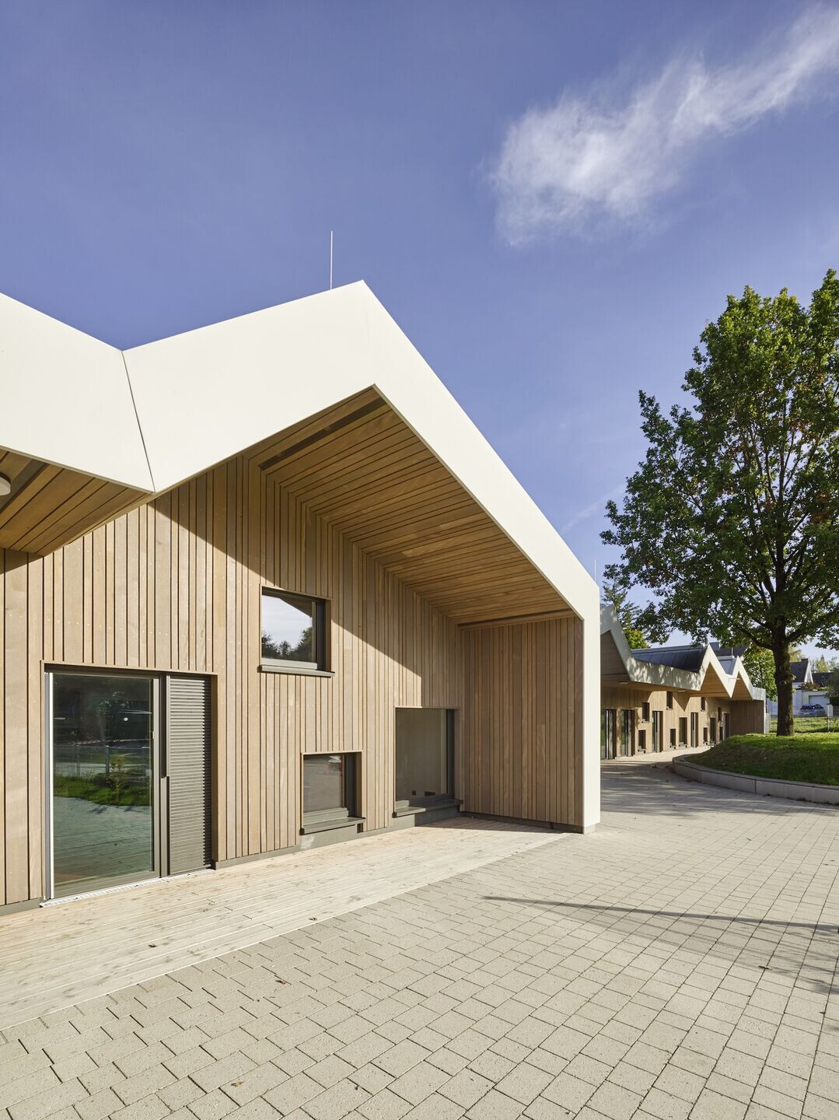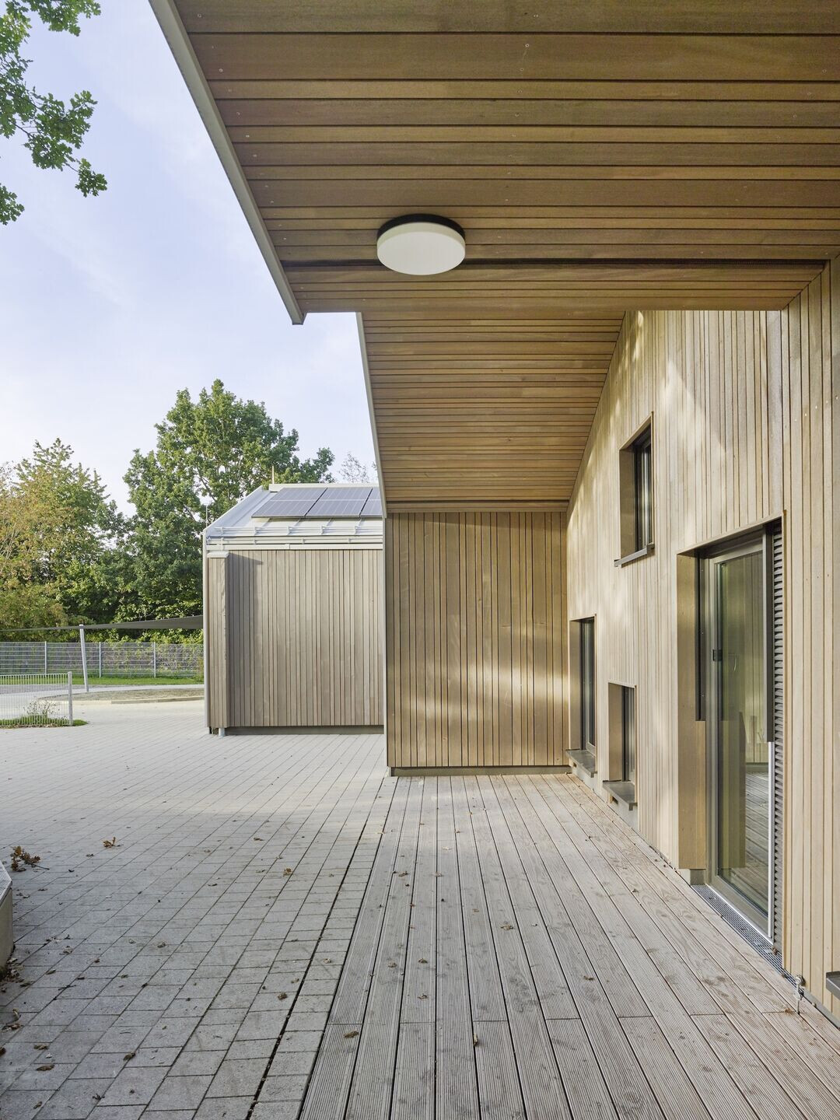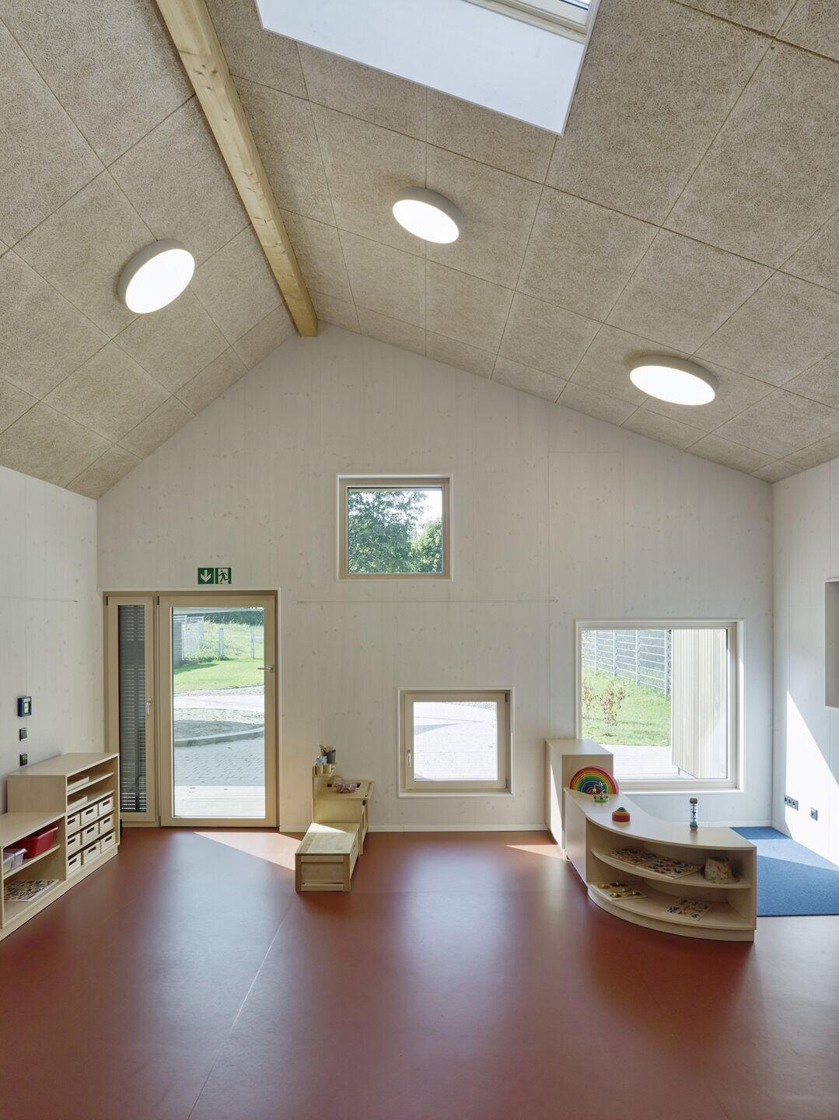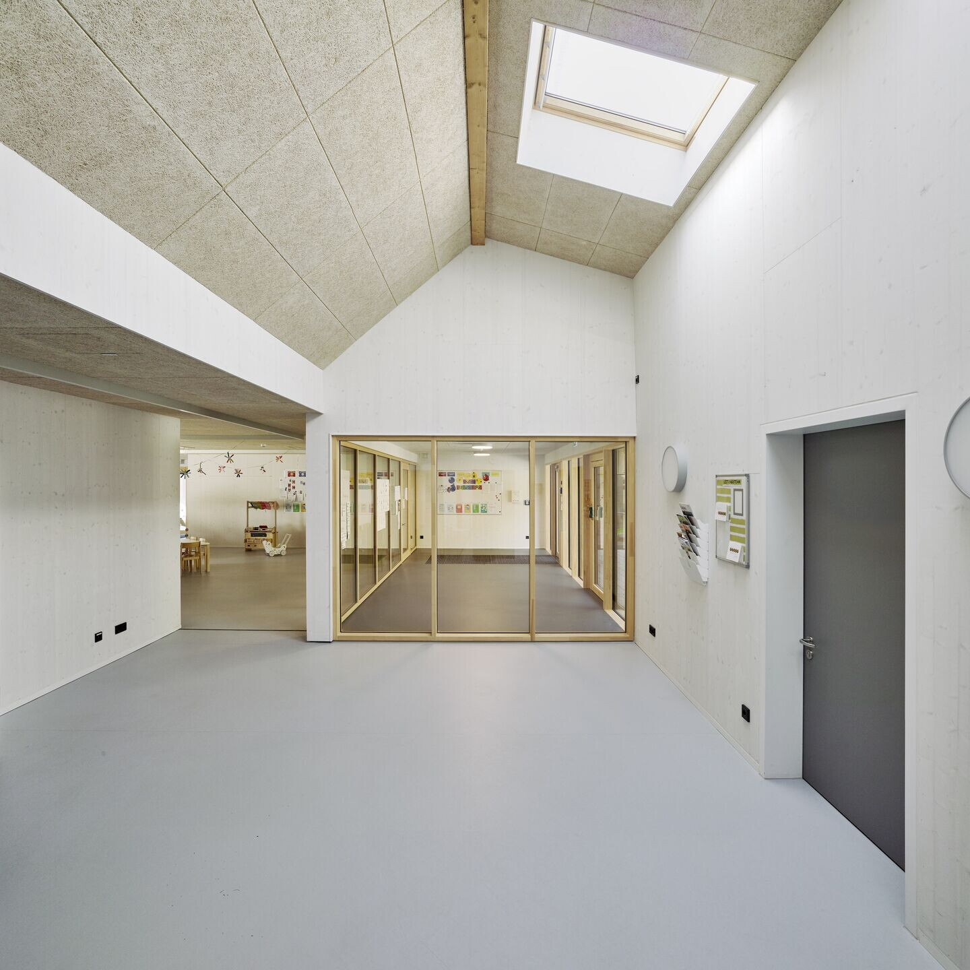The new building of Haus für Kinder N looks like a simple child's drawing. Thanks to the folded roof structure, the daycare center in Neusäß not only has a high recognition value, but it can also be read from the outside what is happening inside.

From the integrative approach of the daycare center, the design is based on the interplay of introverted and extroverted spaces. The single-story building ensures barrier-free access throughout and also provides space for an integrative and therapy room.

The building is composed of three houses. The crèche house is located in the northwest. The house to the south houses the kindergarten rooms. To the east is the third house with staff rooms, offices, kitchen, technology and storage. The common foyer connects all three houses into one whole. At this central meeting point, the children come together to eat and play.

The façade is also clad in local spruce using the timber frame construction method. The pre-greyed wood contrasts with the white aluminum roof and emphasizes the folded roof edge through the contrast. The different board widths create their own rhythm in the facade play. The natural wood of the spruce extends into the friendly interiors.

























