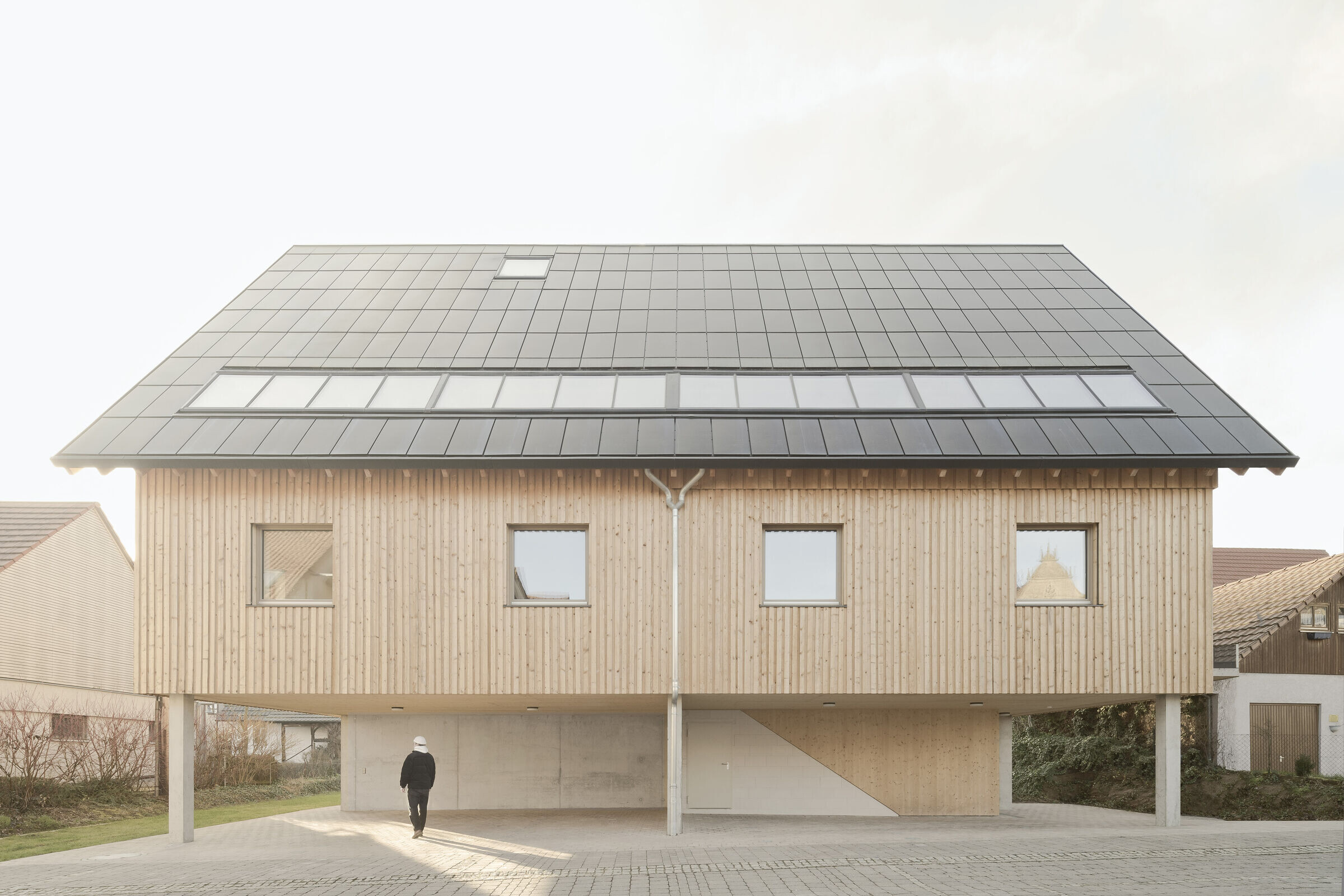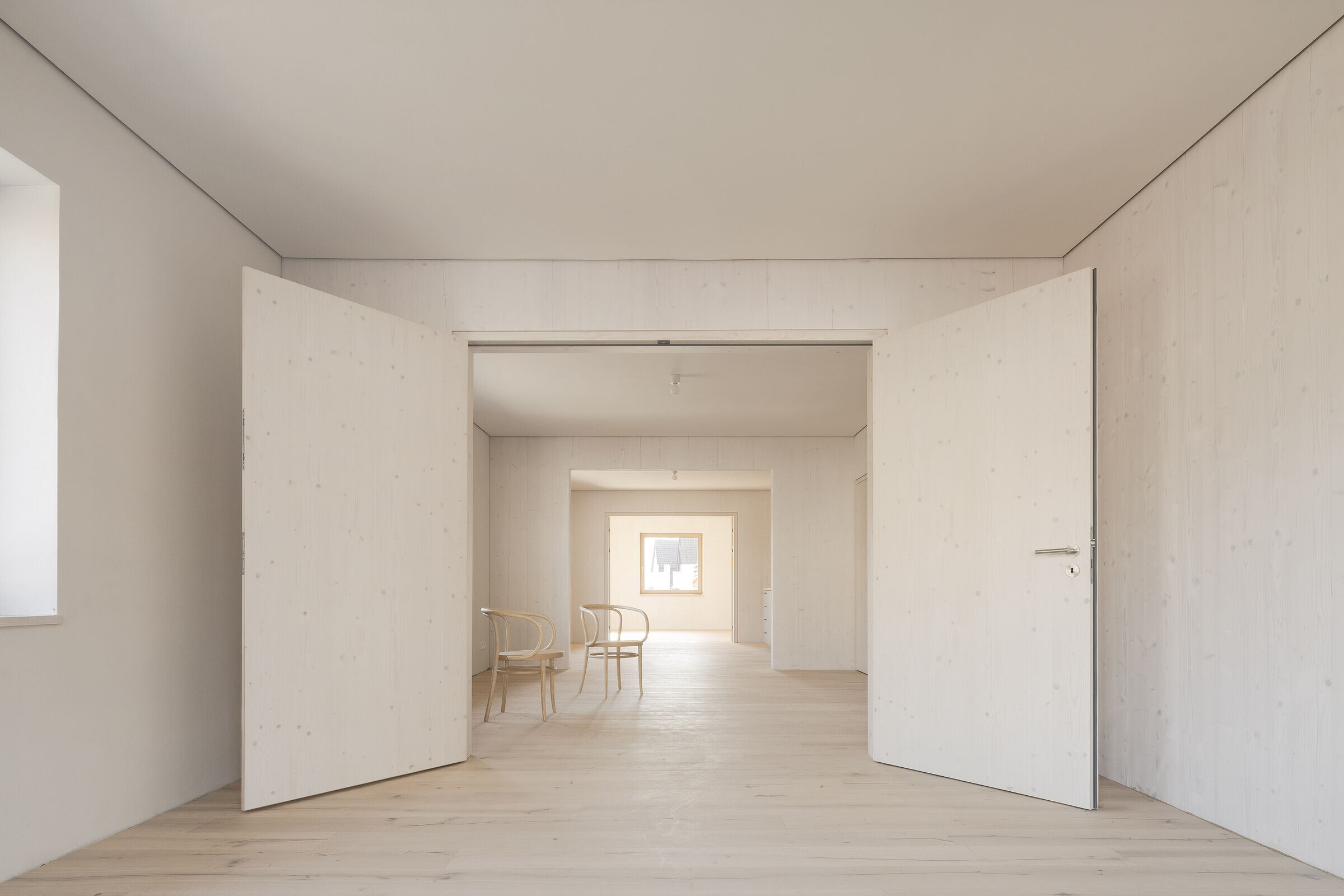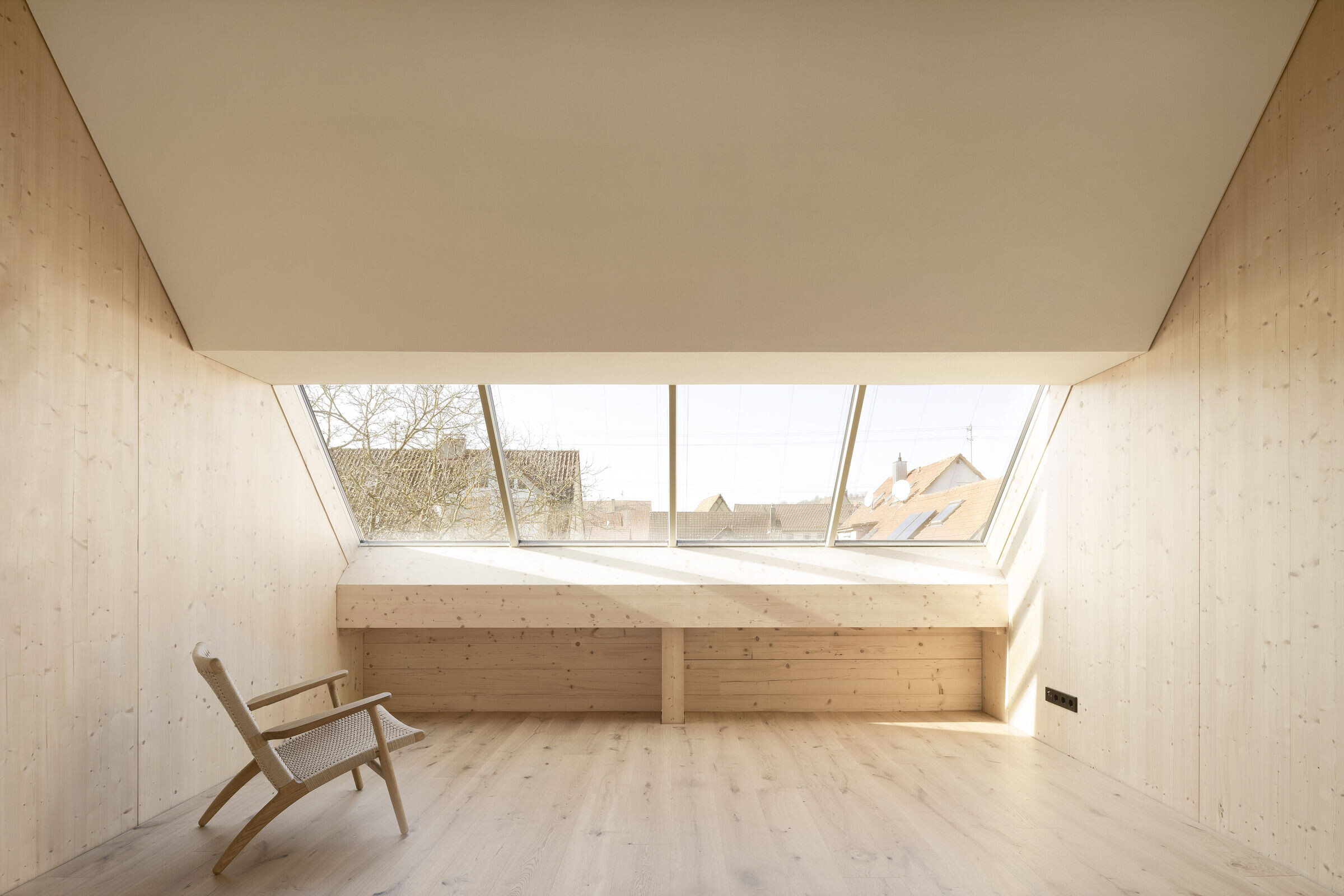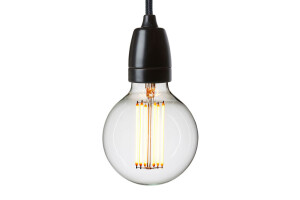Haus Hoinka is a straw bale house in the centre of Pfaffenhofen, a small historic village close to the city of Heilbronn in south-western Germany. The village is characterised by its idyllic setting, featuring a church and half-timbered houses dating back to the 16th and 17th centuries. Haus Hoinka, whose form embodies the regional vernacular, was designed by Stuttgart-based architectural studio Atelier Kaiser Shen for Hoinka, a German company specialising in services related to sustainable construction. Conceived as a future-oriented, small model home, Haus Hoinka demonstrates the viability of ecological building design and materiality.
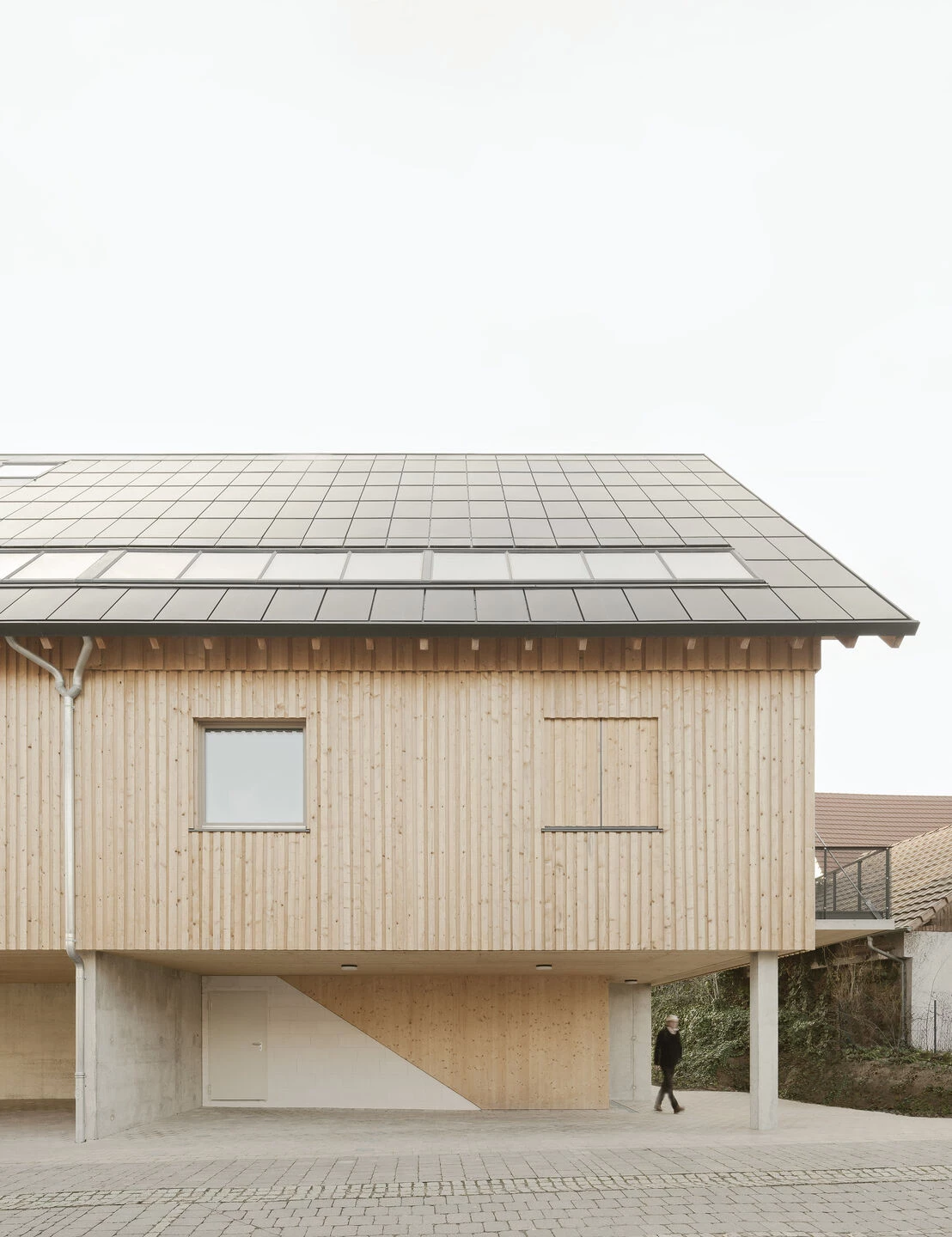
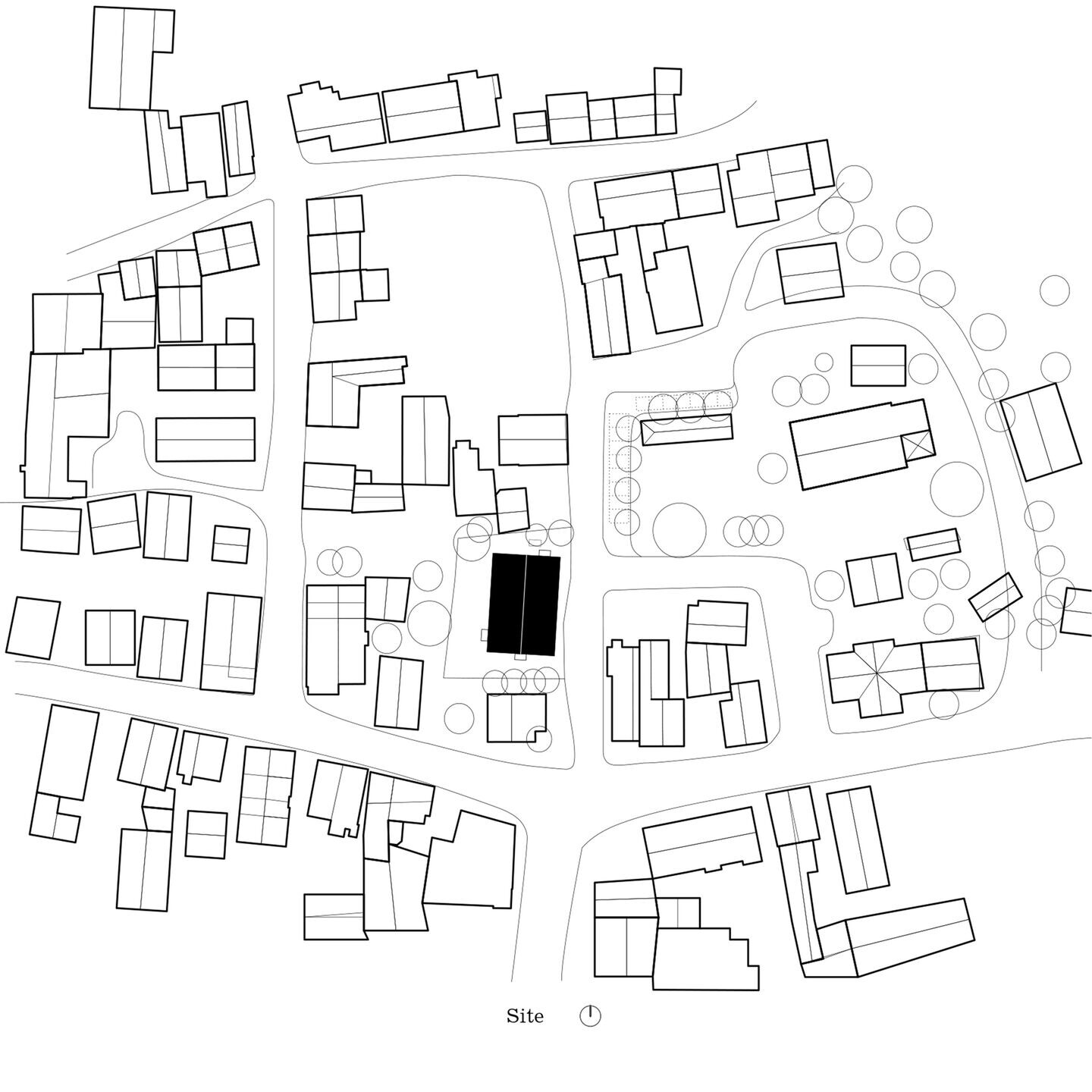
A straw bale house
Haus Hoinka is constructed using natural and renewable raw materials that can be reintroduced into the natural cycle. Straw bales combined with clay plaster provide a thermal envelope for the structure’s walls, roof, floors, and ceilings.
Straw bale construction, a traditional practice dating back to the late 19th century, is gaining popularity due to the ecological sustainability of straw. As a byproduct of agriculture, straw is abundant, regionally available, and relatively inexpensive. This low-tech material is also easy to handle. The bales of straw are pressed into a wooden framework to a thickness of 36.5 centimetres and any excess is trimmed using hedge cutters.
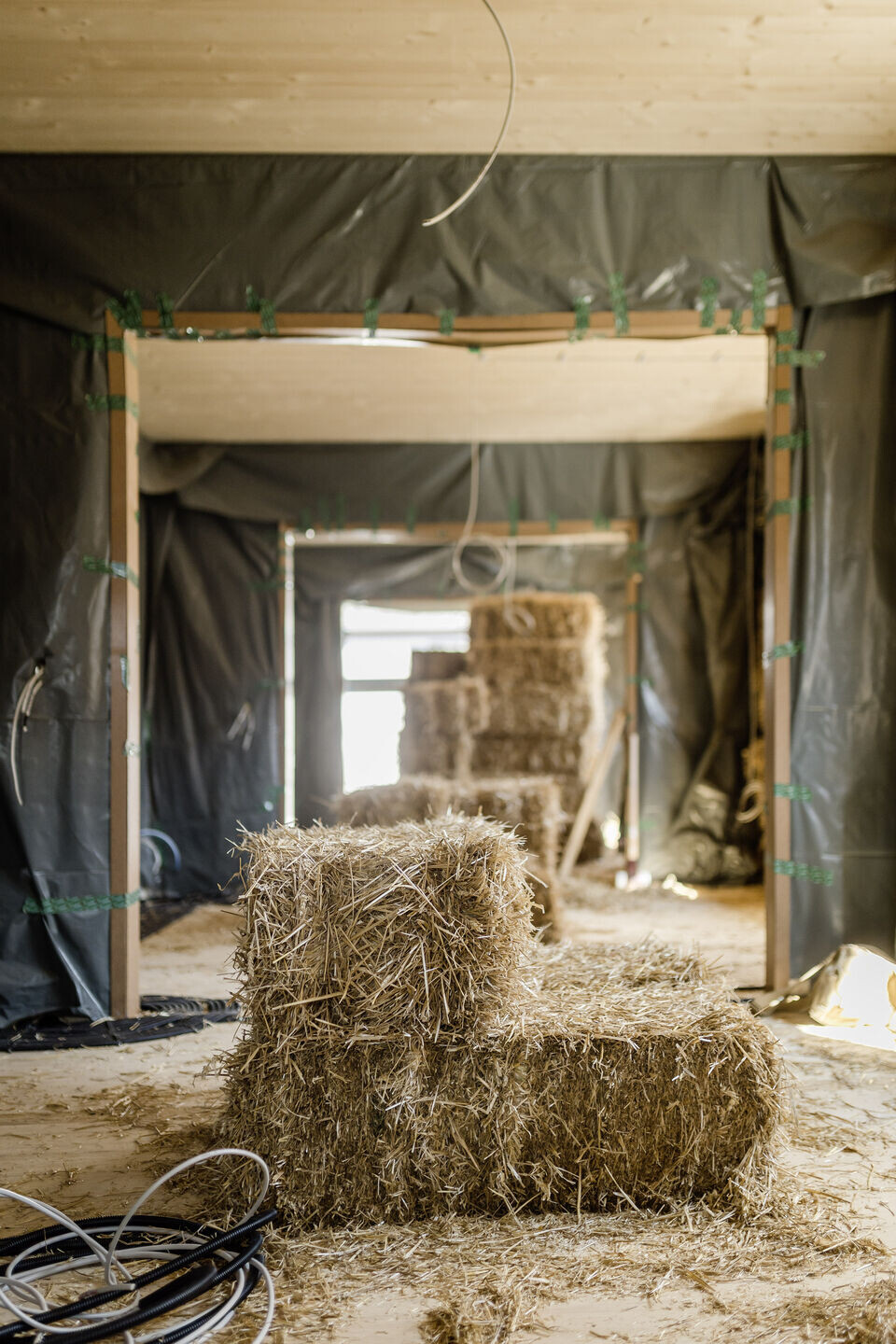
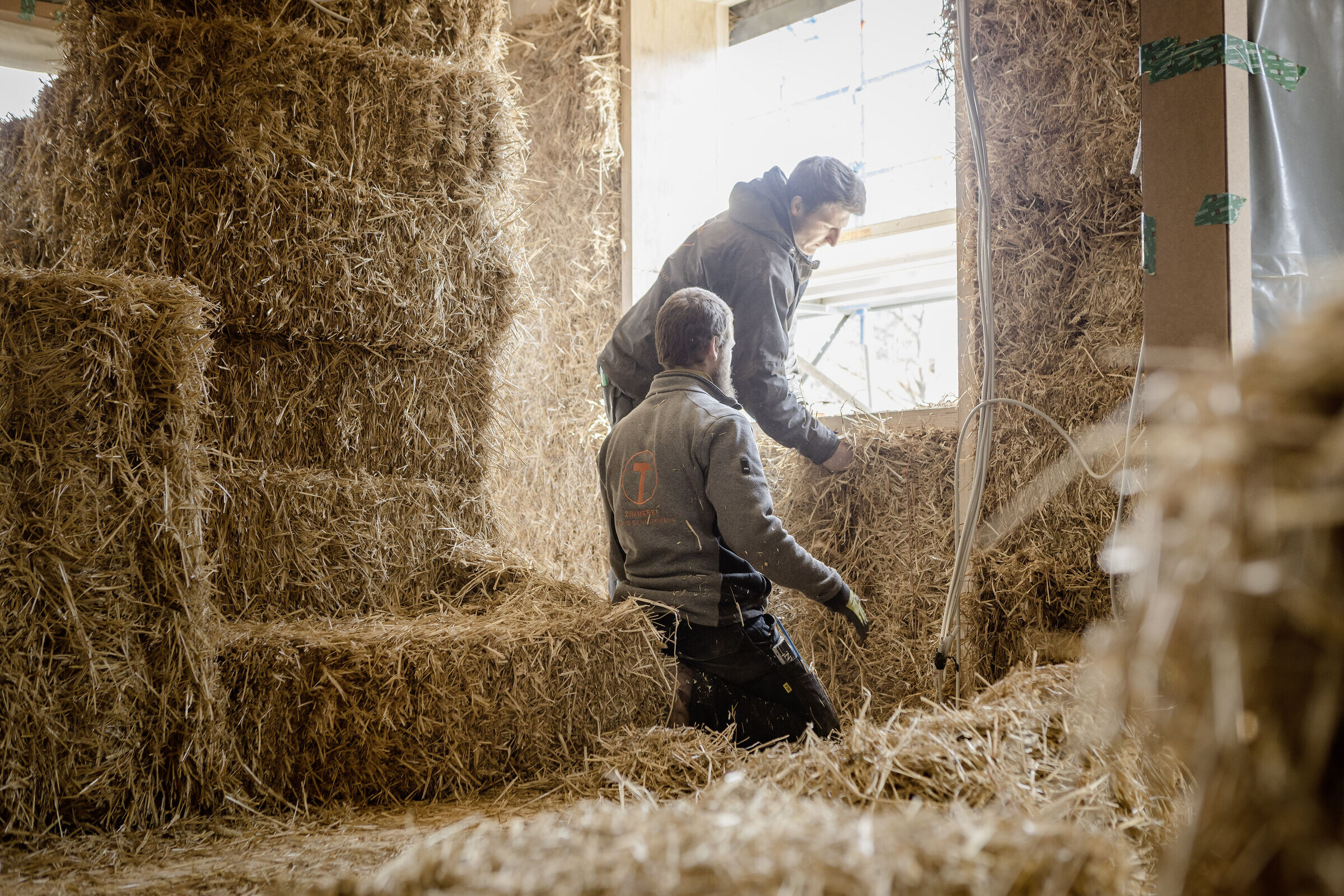
Atelier Kaiser Shen’s objective for Haus Hoinka was to realise all six facades, including the roof and floor slabs, using the straw bale construction method. The studio dispensed with the elaborate process of sealing and waterproofing the straw bales by raising the structure off the ground: the building is raised by one storey and supported on a concrete cross and four columns.
Haus Hoinka’s timber cladding, gable roof, and concrete base create a contemporary architectural dialogue with the half-timbered houses that define the village of Pfaffenhofen.
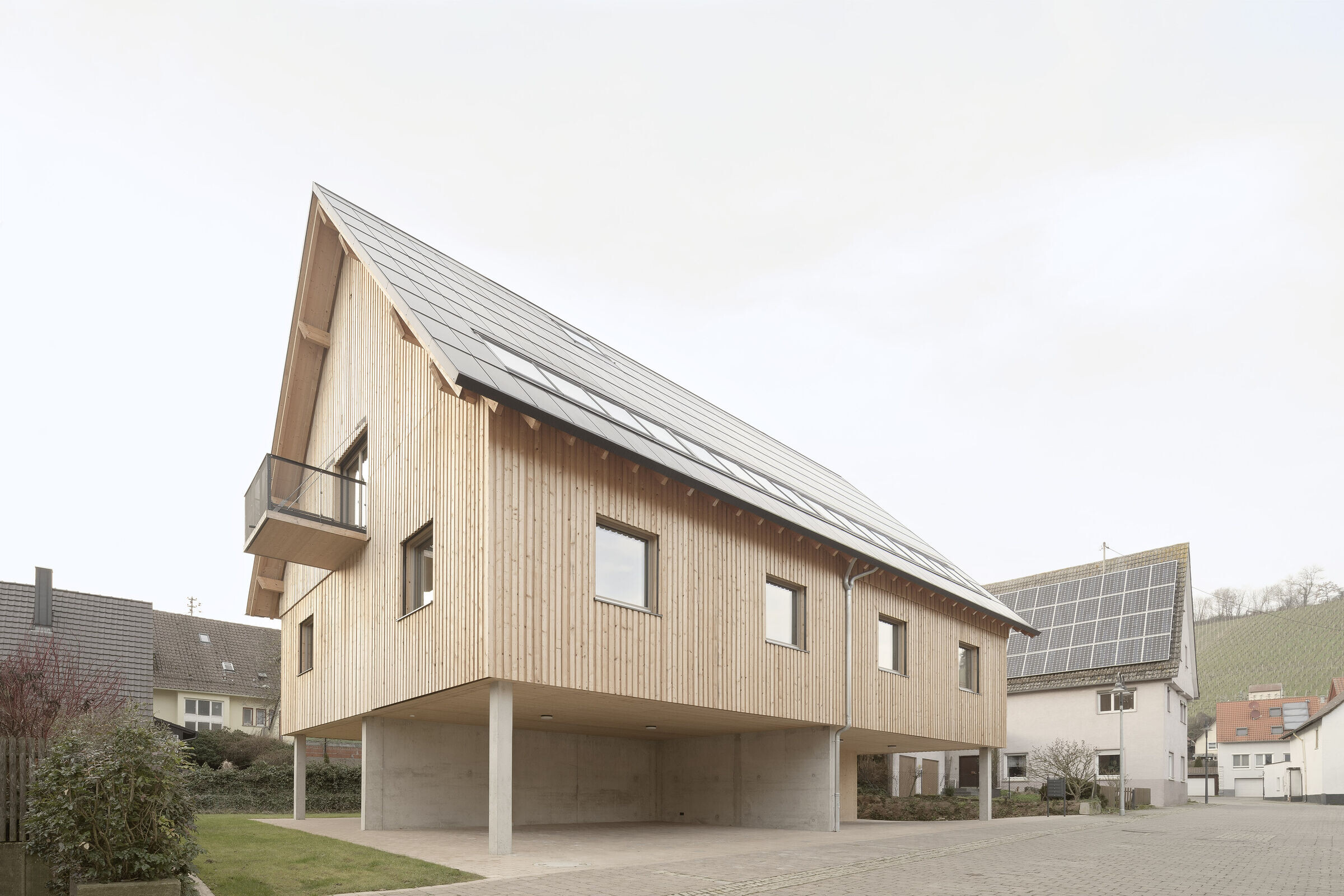

A complex structure that can be transformed
House Hoinka’s simple form conceals a complex nested semi-detached property. Two residential units are connected to the garden level via a single flight of stairs, and each unit has an entrance door on the ground floor. The residential units are arranged by point reflection to one another, ensuring residents benefit from views in four directions. The house is divided lengthwise on the first floor and crosswise on the second floor.
On the ground floor, the concrete cross and four columns, required for structural purposes, create four open spaces that can be used in a variety of ways. The client requested a granny flat in one of the spaces. Atelier Kaiser Shen adopted an approach that allows residents to decide on many of the building’s uses, with future options for the ground-floor spaces including a winter garden, workshop, or guest room.

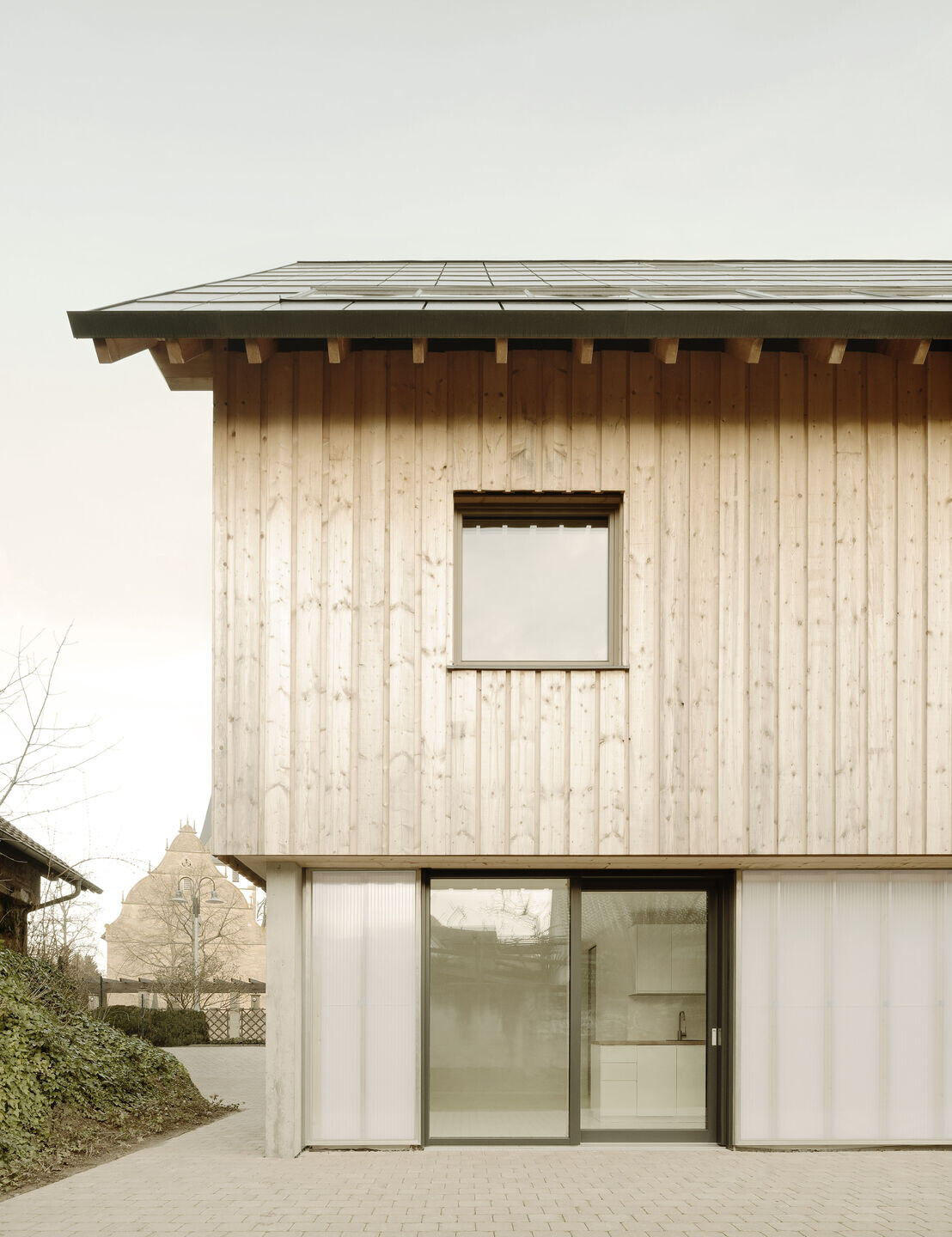
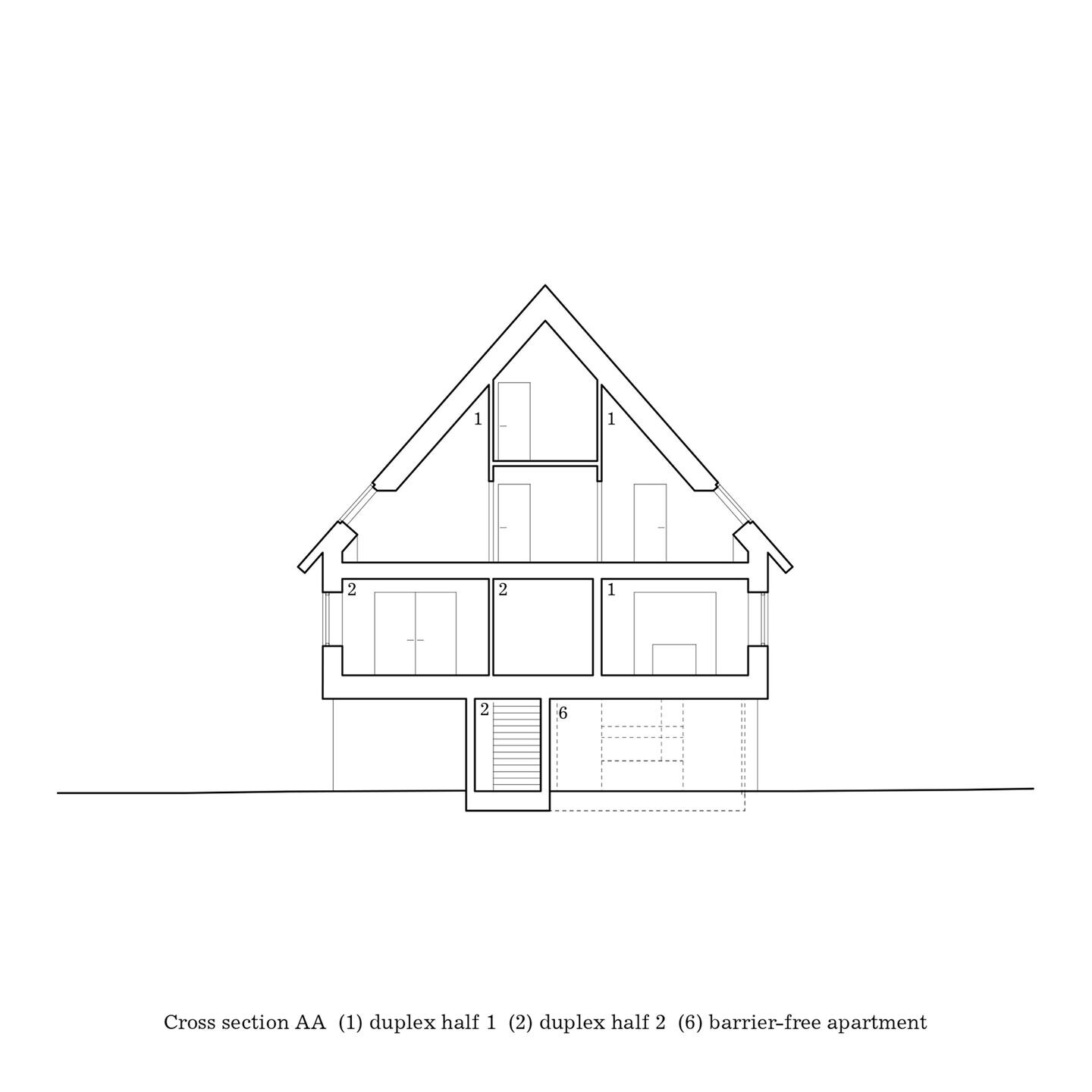

A uniform layout and flexible design
On each floor of Haus Hoinka there are eight rooms, measuring approximately 4 x 4 metres. These rooms are virtually identical and their use is unspecified; the only exception is the building’s bathrooms, which are defined by their installations.
The uniformity in the rooms is reflected in the facade. All rooms on the upper floors have identically-shaped windows, with only the balcony doors interrupting the elevation’s uniformity. In the attic, wide ribbon windows are identical in form, underscoring the equal value applied to all rooms.
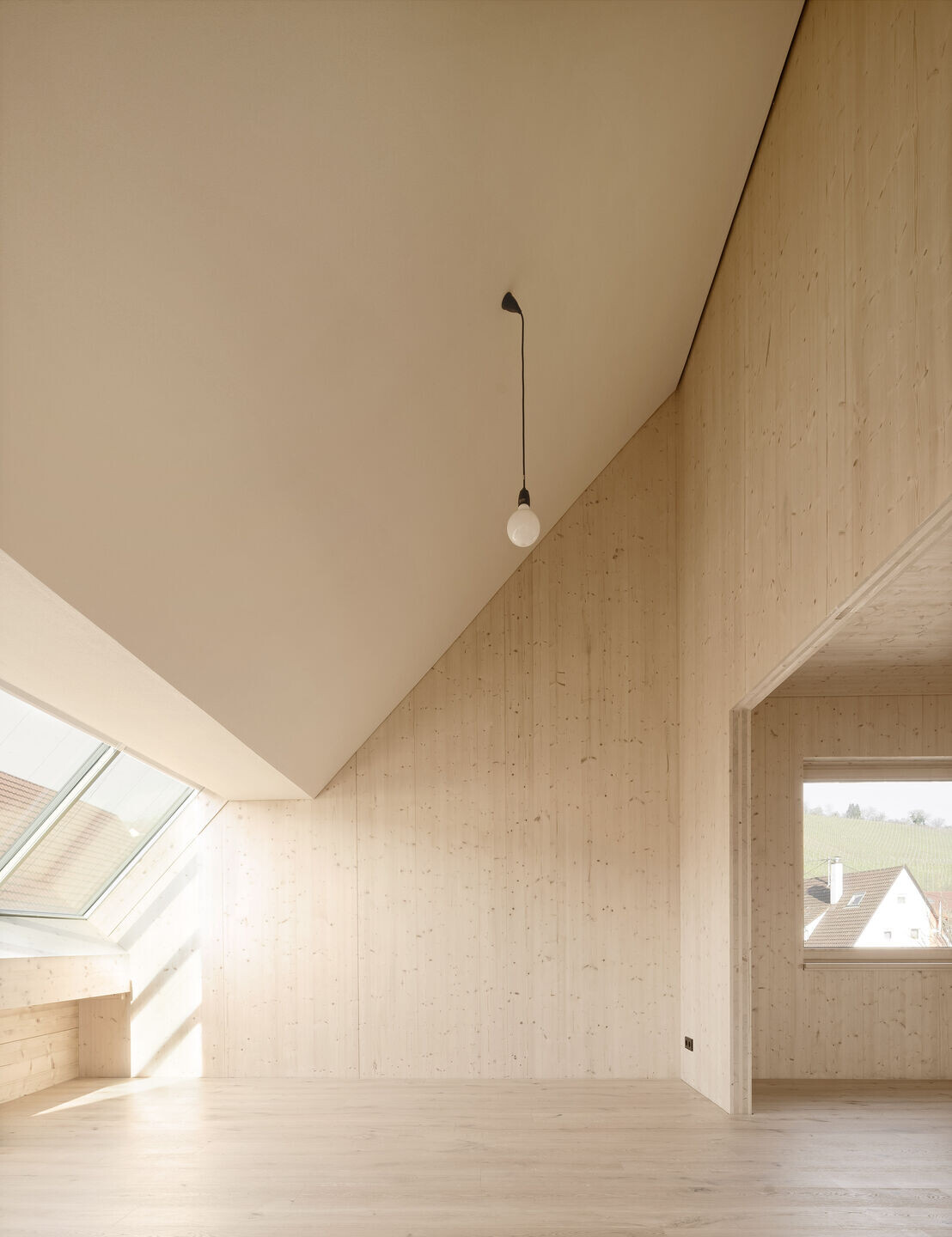
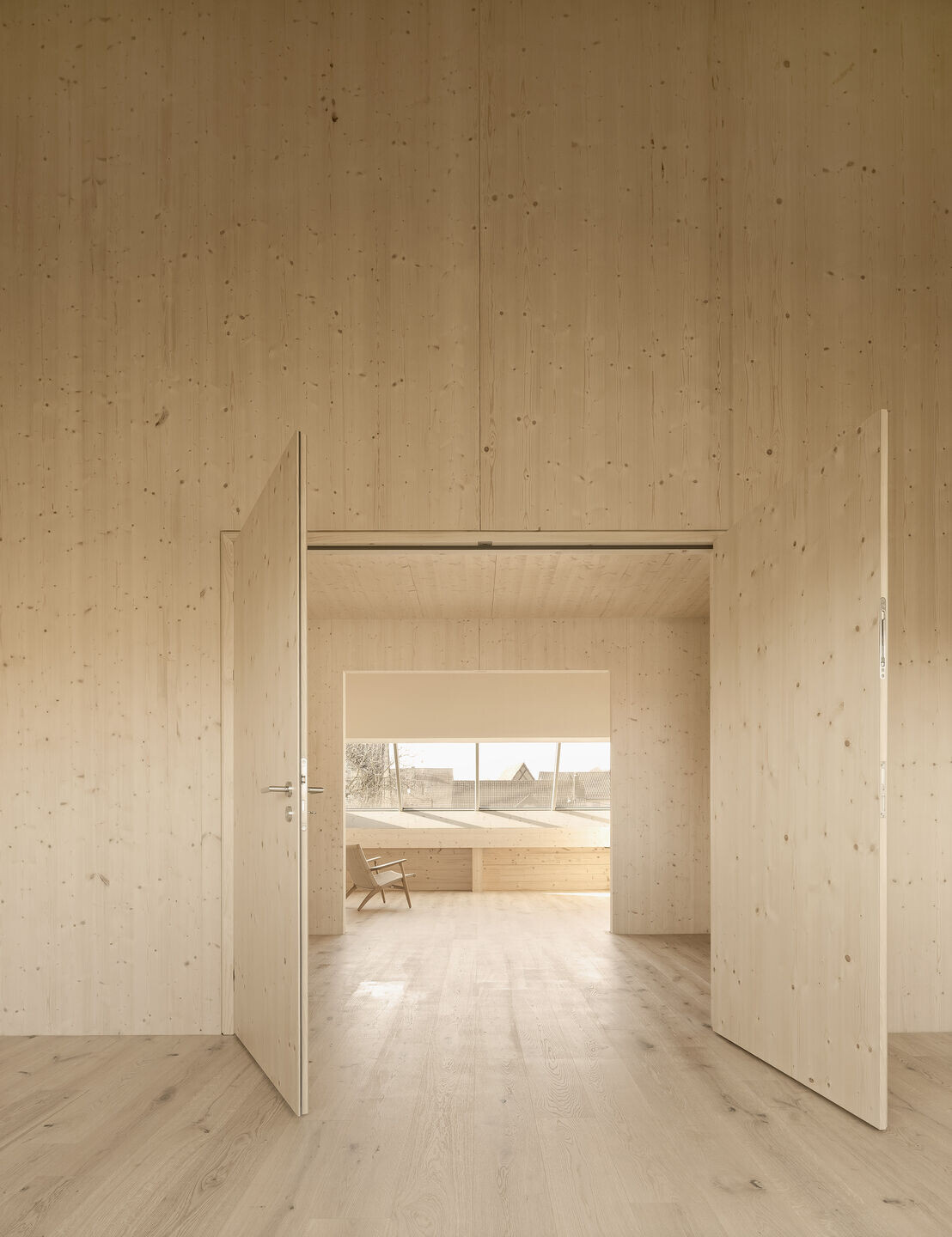
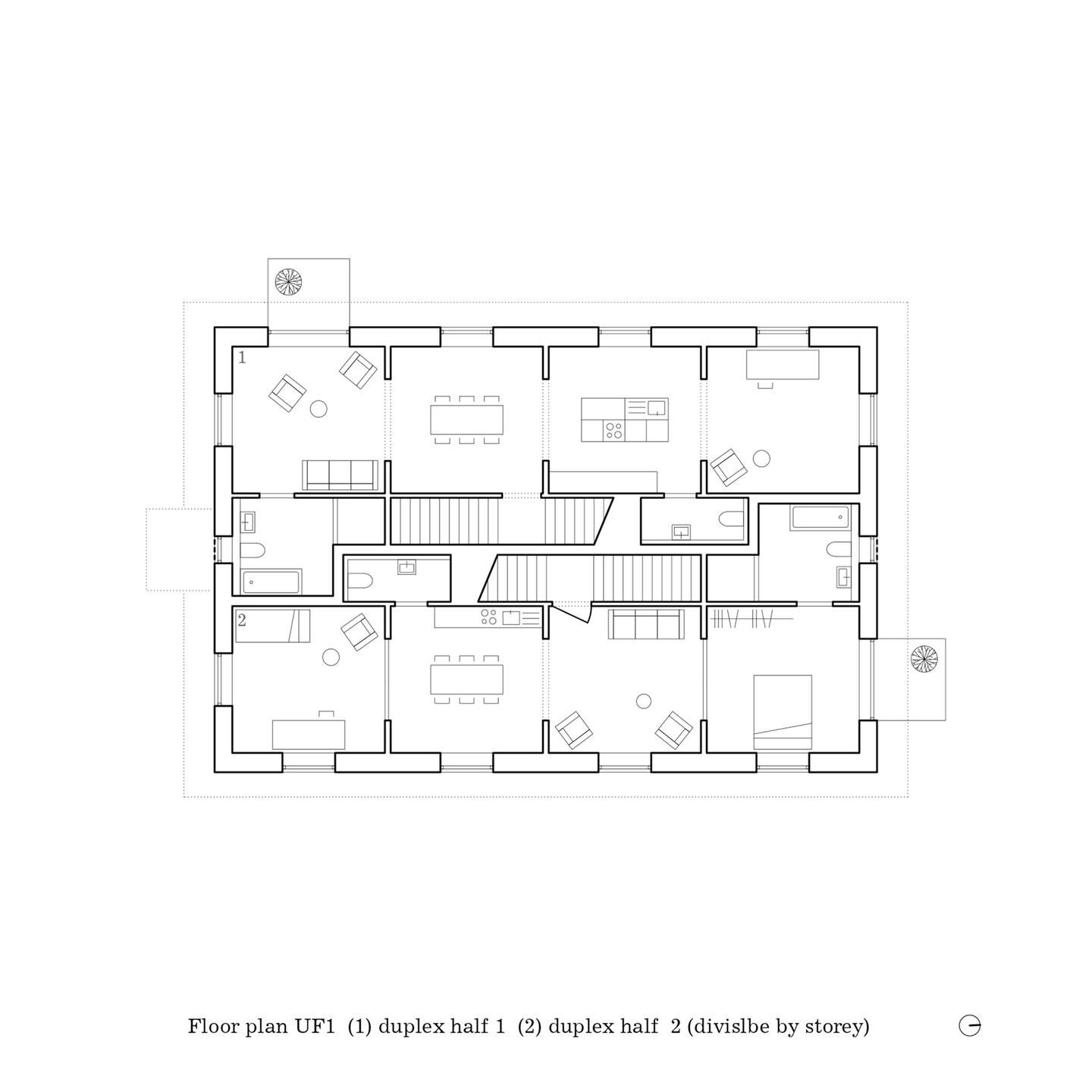
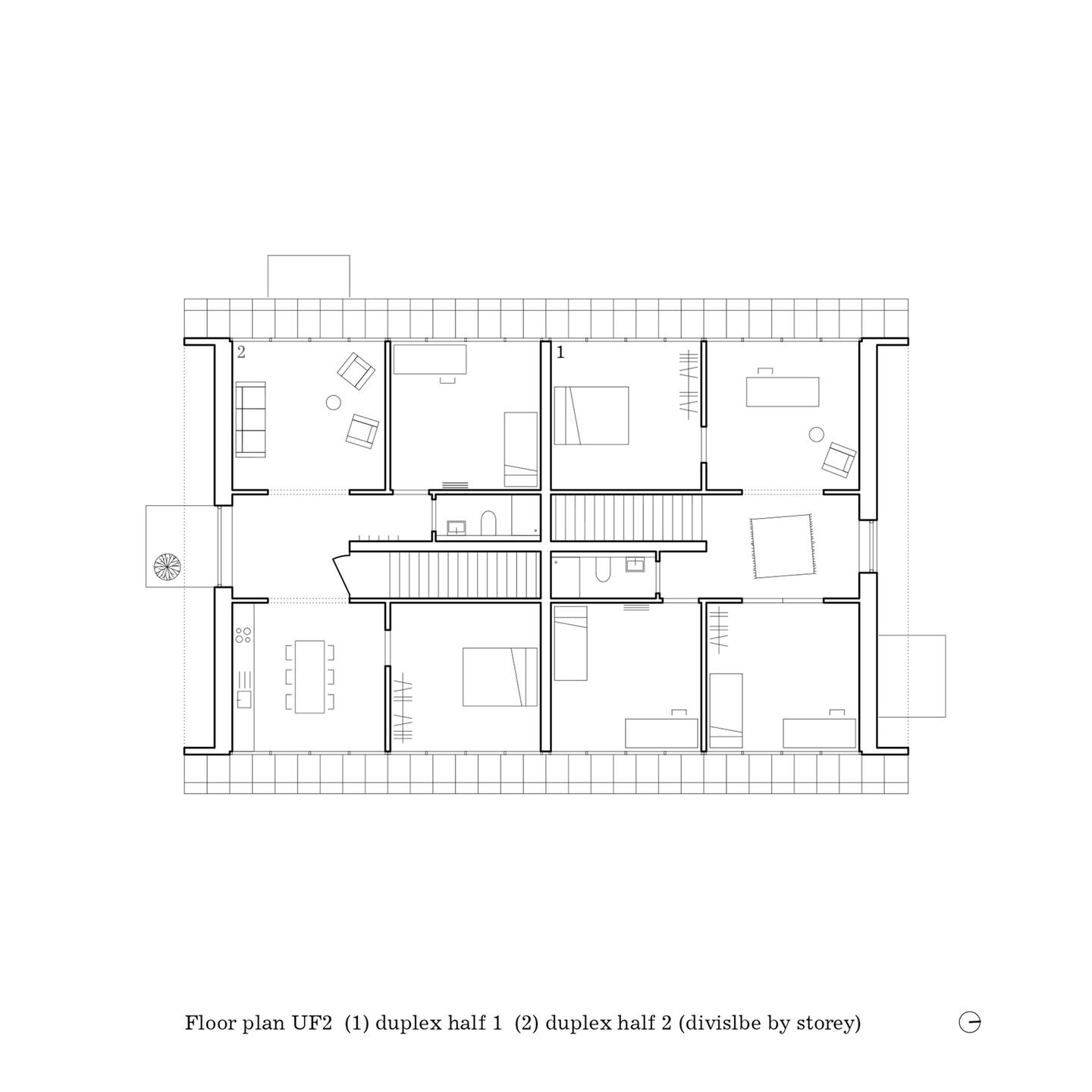
The uniform nature of Haus Hoinka extends to its overall arrangement, making it possible to divide the two semi-detached units by floor and create four smaller apartments. Here, the internal staircase becomes a stairwell that provides access to the two upper residential units, with the doors opening onto the staircase becoming new entrances. This flexible design ensures the house is an adaptable residence that can respond to future changes in living circumstances. “The spatial concept of the house is based on a clear load-bearing structure and rooms without features whose use can be altered without structural interventions,” explains architect Florian Kaiser of Atelier Kaiser Shen. Architect Guobin Shen adds: “In Pfaffenhofen, we demonstrate how a house can evolve with its occupants, allowing future changes to enrich the architecture.”
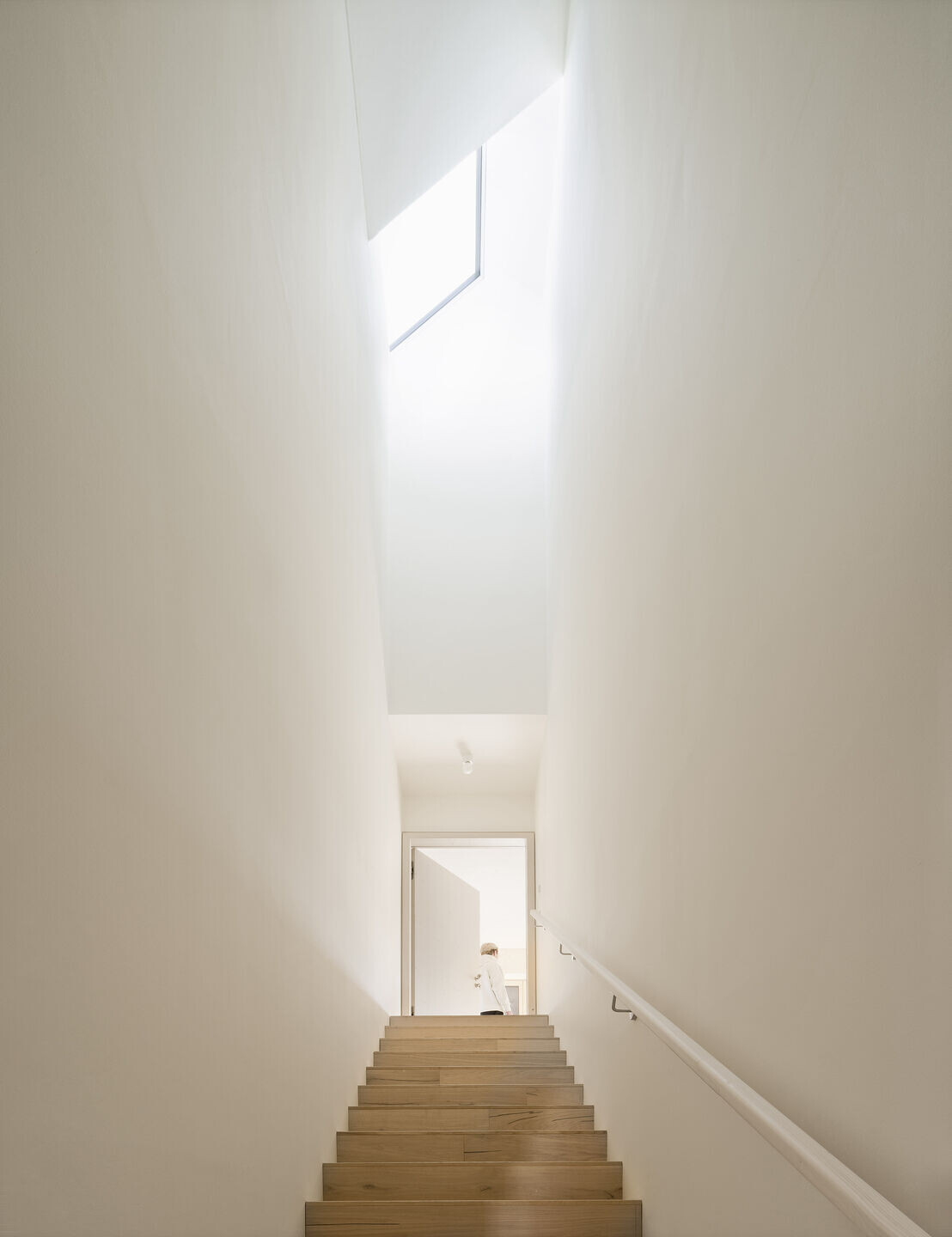
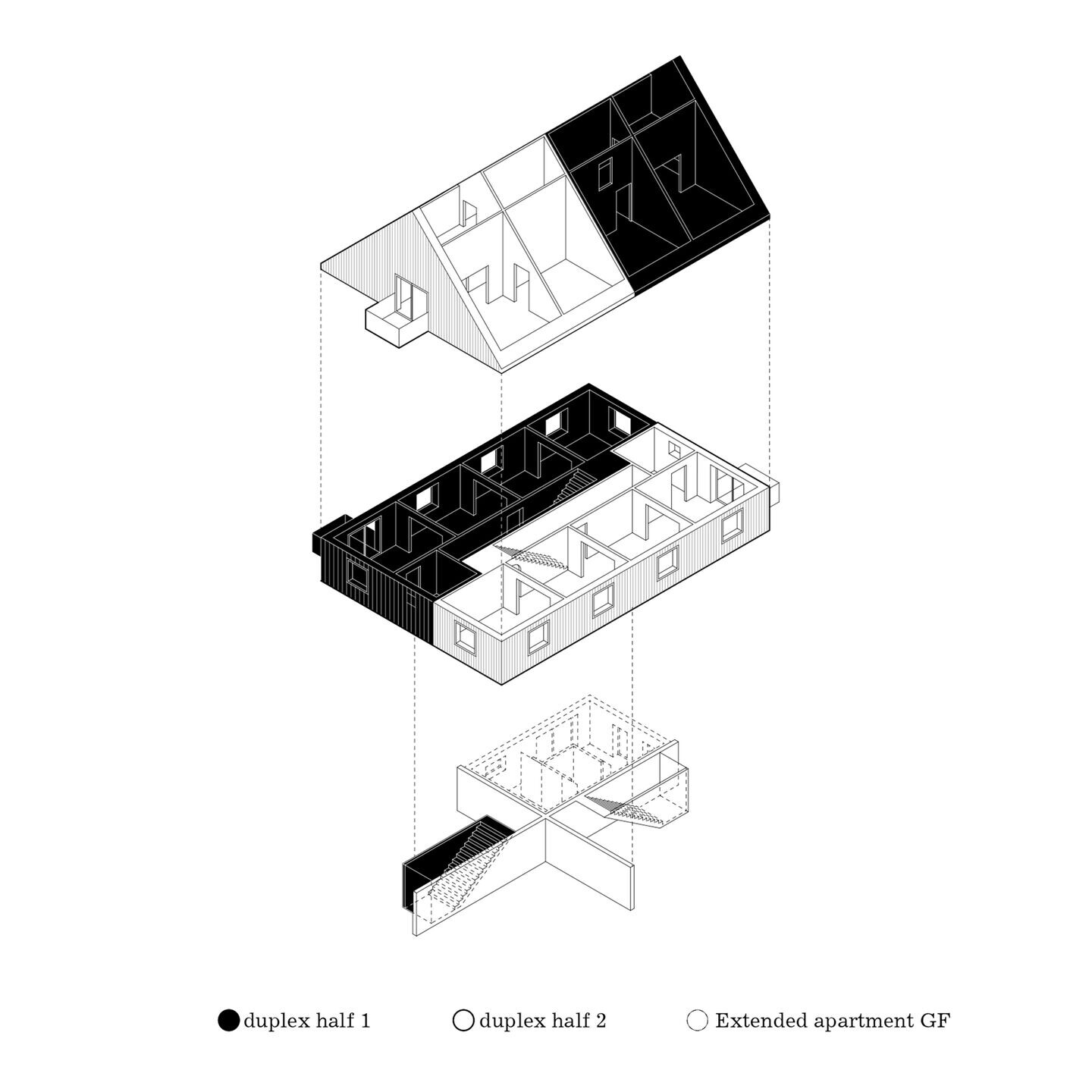
An ecological approach
When designing Haus Hoinka, a clear emphasis was placed on the use of simple, ecological materials. In addition to the use of straw bales, clay plaster, and wood, adhesive connections have been avoided where possible. All materials, including their origin, have been recorded in a database for sustainable building products developed by the client.
House Hoinka’s ecological approach extends to its use of regenerative sources of energy. A unique feature of the building is its solar roof, which provides energy for heating, cooling, lighting, domestic hot water, and electricity for various devices. The roof modules overlap, providing a tight thermal envelope and water-bearing layer. The photovoltaic elements generate a total of 30,000 kWh of electricity annually, surpassing the forecast demand by approximately 6,000 kWh per year.
When compared to a newly constructed semi-detached house of a similar size, built with bricks and traditional insulation, Haus Hoinka’s carbon emissions are reduced by 95 percent. The 140 cubic metres of wood used in the house store around 100 tons of carbon.
