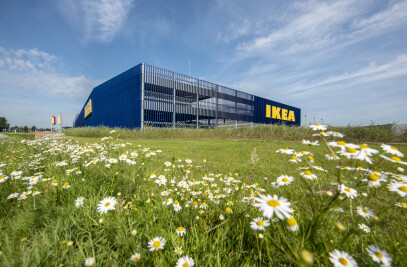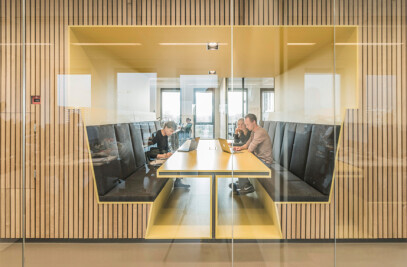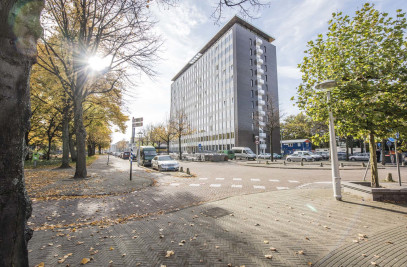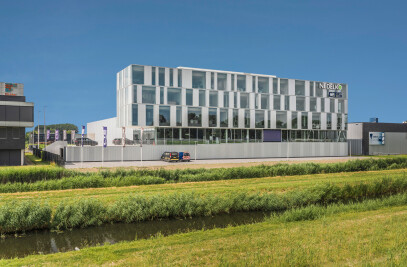For years housing corporation Woongoed GO has been working together with health care providers to transform elderly care on Goeree-Overflakkee (The Netherlands). This applies to both hardware (buildings) and software (care). An innovative project on Goeree-Overflakkee is the realization of multifunctional health care centre Ebbe & Vloed in Oude-Tonge. This complex is a beautiful implementation of the most recent policies in elderly care: more independence for the elderly and disabled, small-scale communities for people who need frequent care, and comfortable yet affordable housing for seniors. All this embedded within the neighbourhood and realized in collaboration with various care providers.
Program − 58 independent apartments with care services − 7 group homes for elderly people with psycho geriatric problems − 12 hotel rooms with care services − 20 apartments for people with a mental or physical disability − Infant health centre 0 – 4 years − Office home care provider − Physiotherapy practice − Facilities: restaurant, day care, hairdresser, shop, auditorium with mortuary
Health care concept
In this multifunctional health care centre, besides housing a range of activities is available to enable elderly and disabled people to continue participating actively in society. Thanks to a good cooperation between various care providers, new initiatives and developments are achieved. Use is made of each other's facilities and, for example, the residents of Gemiva-SVG group (people with intellectual disabilities) help in the restaurant of CuraMare or help in the maintenance of the garden. This creates synergy for all parties.
Obviously, privacy and safety are expected in such a complex, but a vibrant environment is also very much appreciated. Patios, walkways and wide corridors are made in order to stimulate activity and generate easy contact between people. For instance, the group homes for elderly with psycho geriatric problems are situated on a deck on the 1st floor, allowing people to go outside while still being safe and sheltered. The group homes are already a success: people who never came out of the apartment are now going outside, walking around without getting lost. Clients are getting more attention, are helping each other and take care of each other more.
Architecture
The security of residents’ own small world versus the insecurity of the surrounding environment had already been researched by Knevel Architecten when taking part in a competition earlier on.
This research into humane health care distinguishes three worlds: Security of the personal environment, the familiar home Protection of the immediate surroundings, the health care centr Insecurity of the world outside, the neighbourhood and town
The aim of the design is not only that residents feel at home in their own apartments, but just as easily stay in the complex and even feel safe in public space. With this in mind, these different environments should overflow gradually through diffuse transitions. To translate this into architecture, the themes borders and interwoven were guidelines in the design process.
Four types of borders are implemented in the design: Hard and linear: worlds are strongly separated Hard and meandering: worlds penetrate each other, without mixing with each other Zone: worlds mix with each other through an intermediate zone Overflow: worlds gradually overlap
The theme interwoven is applied on different scales. The challenge was to transform a complex with one front door into an integral part of the neighbourhood. In order to achieve this, the streets of the neighbourhood are drawn into the complex. By this, the boundary between the complex and the public space blurs. A green zone connects the health care complex with the landscape. The landscape penetrates deep into the building through the patios, which open each of the three building blocks.
The patios decrease the scale of the building and provide spatial relationships between inside and outside. The patios also contain secondary entrances so that the building is logistically interwoven with the environment, which increases the freedom and independence of residents. The interweaving of different types of housing and facilities strengthens social cohesion within the building.
Broadening of the social environment
The complex fulfils a central function within the town of Oude-Tonge, because of its bundling of functions. The public functions are located in the two major building blocks that are in a central square. From this square, the restaurant with surrounding welfare facilities, is accessible. This public area forms the heart of the complex. Various spatial relationships such as voids and sightlines invite residents and neighbours to participate in social activities. The careful use of scale, spheres, functions, limits and interweaving plays a major role in ensuring safety and security of the individual resident and expanding the living environment simultaneously.

































