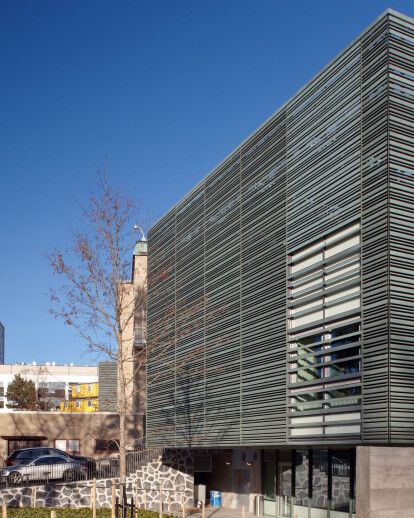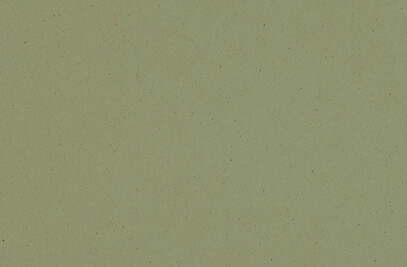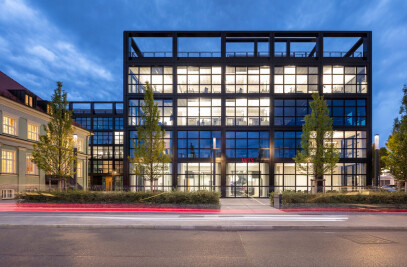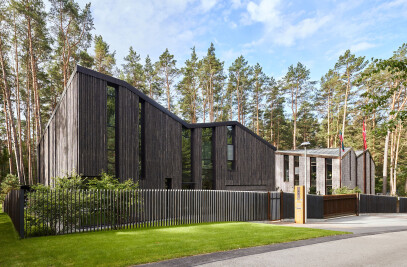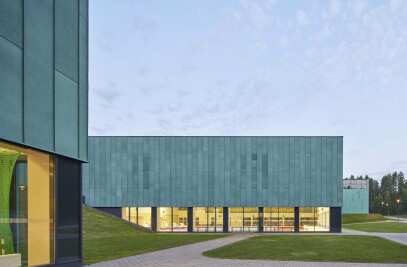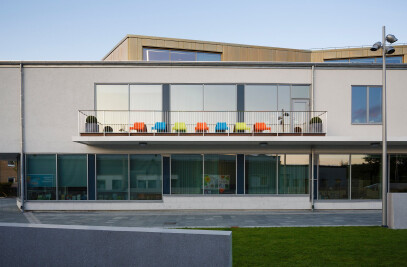Two new contemporary interventions within the courtyards of an important health building incorporate Aurubis’ Nordic Green™ Living distinctive copper slatted facades to maintain both transparency and architectural independence.
The facilities of the 1964 Helsinki Children’s Hospital, which specialises in the treatment of seriously ill babies, had become cramped and old-fashioned. When the hospital was first built, about 90 paediatric patients were treated annually – but now the number has risen to 700. Added to this, water penetration and other damage demanded renovations, modernisation and expansion.
Design challenges
The old hospital has five separate wings or ‘fingers’ radiating out from a long, curved hub building all sharing the same centralized layout. The building typifies the functional style found in many architecturally significant hospitals dating from that period. There is a clear desire to preserve them in their original architectural form, although they do not always fulfil modern requirements. With new extensions to the Helsinki hospital, successfully combining the old and the new into compatible entities, while meeting all the restrictions placed by the town plan, posed a real challenge.
What further complicated this project is the fact that the hospital is protected by the National Board of Antiquities and Historical Monuments. In addition, the building inspection authorities, as well as conservation specialists, set out a requirement for a thoroughly modern appearance, distinctly different from the old building and the extension was designed to be a separate entity. The two new pavilions were built in the courtyard spaces defined by the ‘finger’ wings of the original building and mainly accommodate the new surgical wards and intensive care units.
