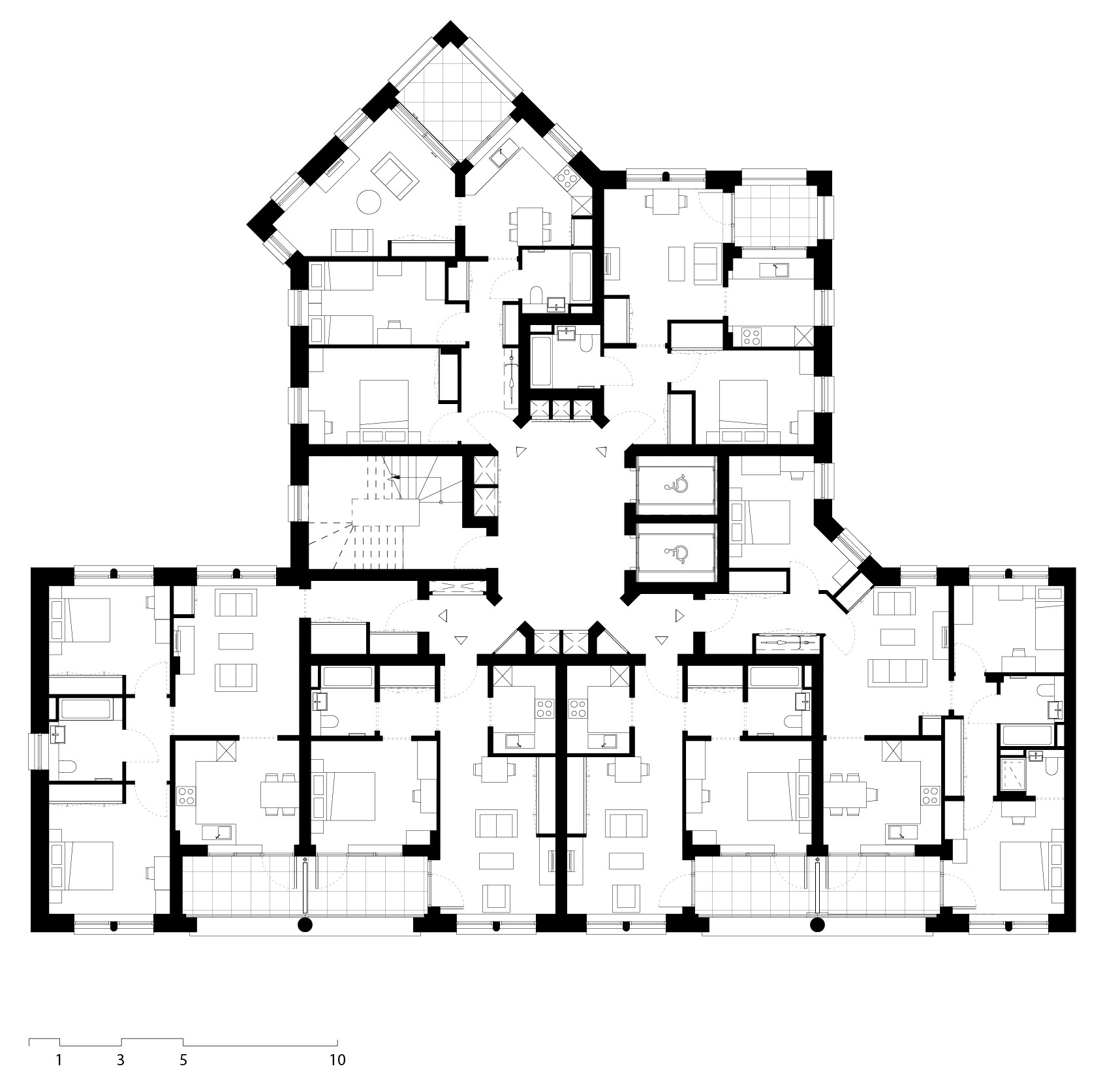Part of the ambitious neighbourhood redevelopment of South Kilburn, Hereford and Exeter is a collection of five buildings of different types and scales. The project represents Phase 3B of a plan for 2,500 homes, adopted by Brent Council that reworks a set of 1960s system-built estates over eight phases. In this process, the postwar blocks are replaced by denser forms to provide more council homes, 50% of which are affordable.
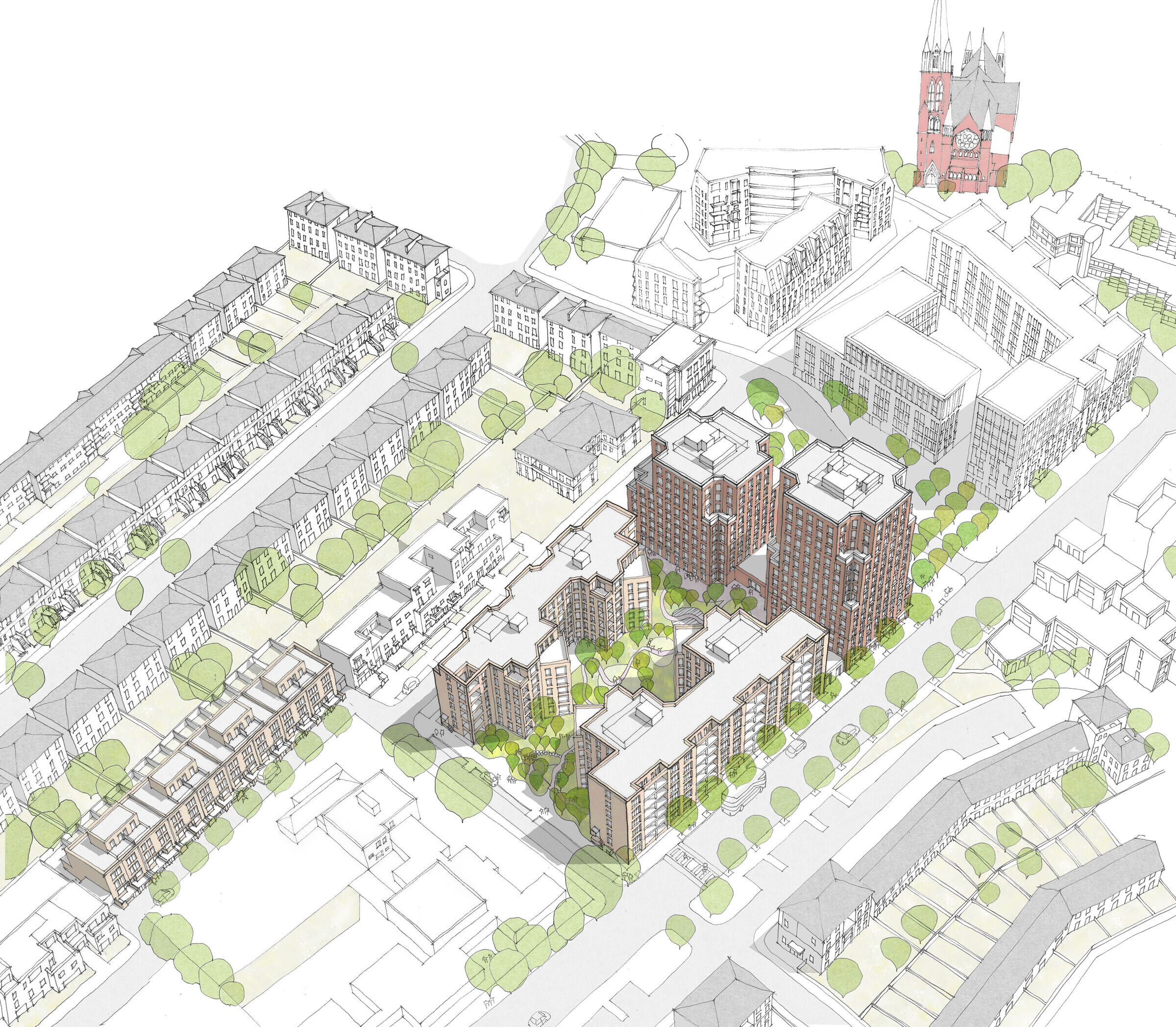
Our design approach first focused on how to optimise a 1ha site to provide spacious homes and outdoor green space. Working with the council and residents, we developed an outline design for a courtyard block, breaking it into free-standing elements; two mansion blocks and two towers, to bring more light into the depth of the plot. In this arrangement, geometries and massing is regularised and height focused towards Carlton Drive, a broad thoroughfare to the south and Cambridge Green a public space to the east.
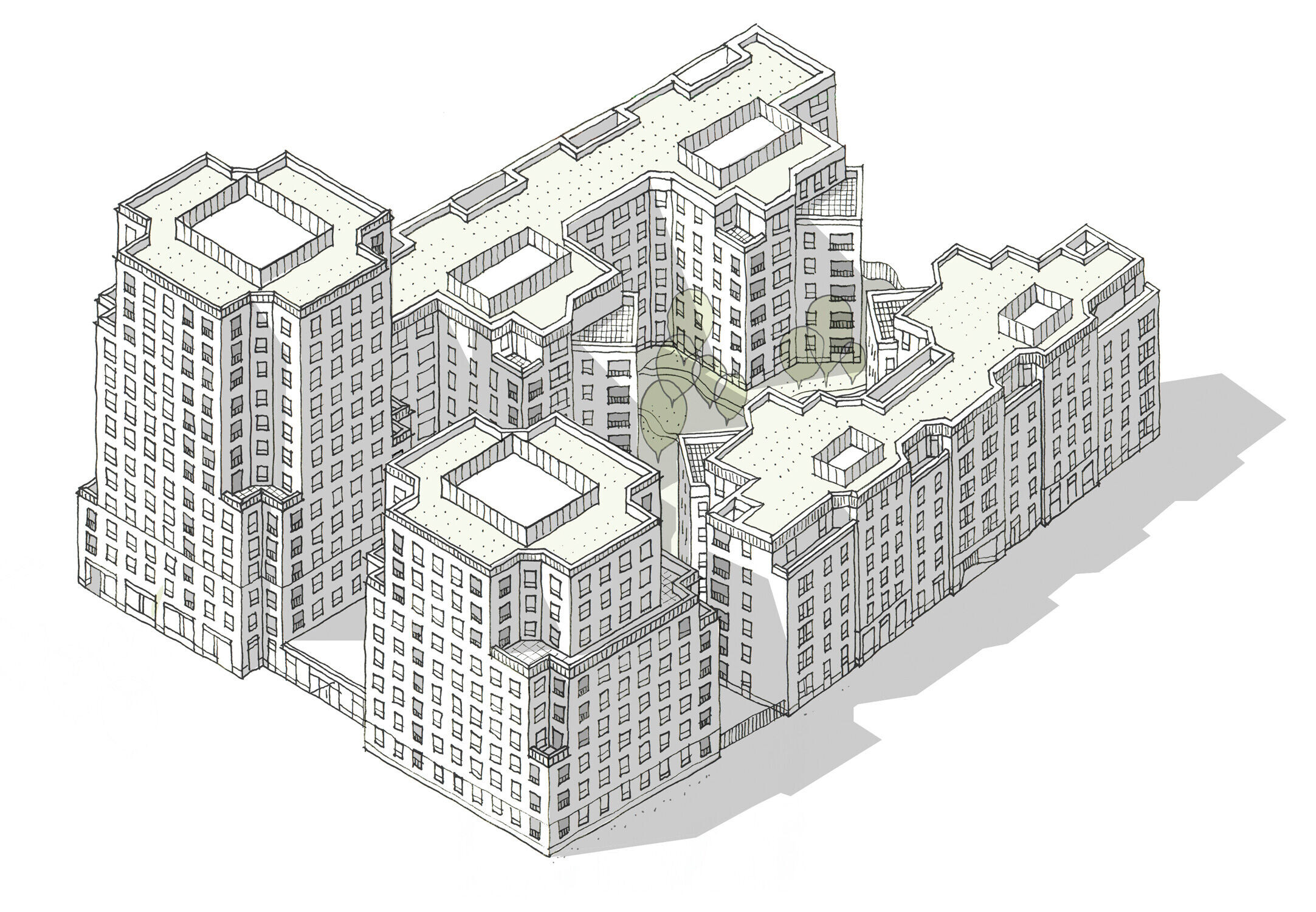
At the centre of the site, two mansion block buildings work with the taller elements to enclose a meandering communal landscape with a set of protrusions that extend out from the buildings on either side to enable an increased density and variety of living spaces through purposeful offsets and alignments.
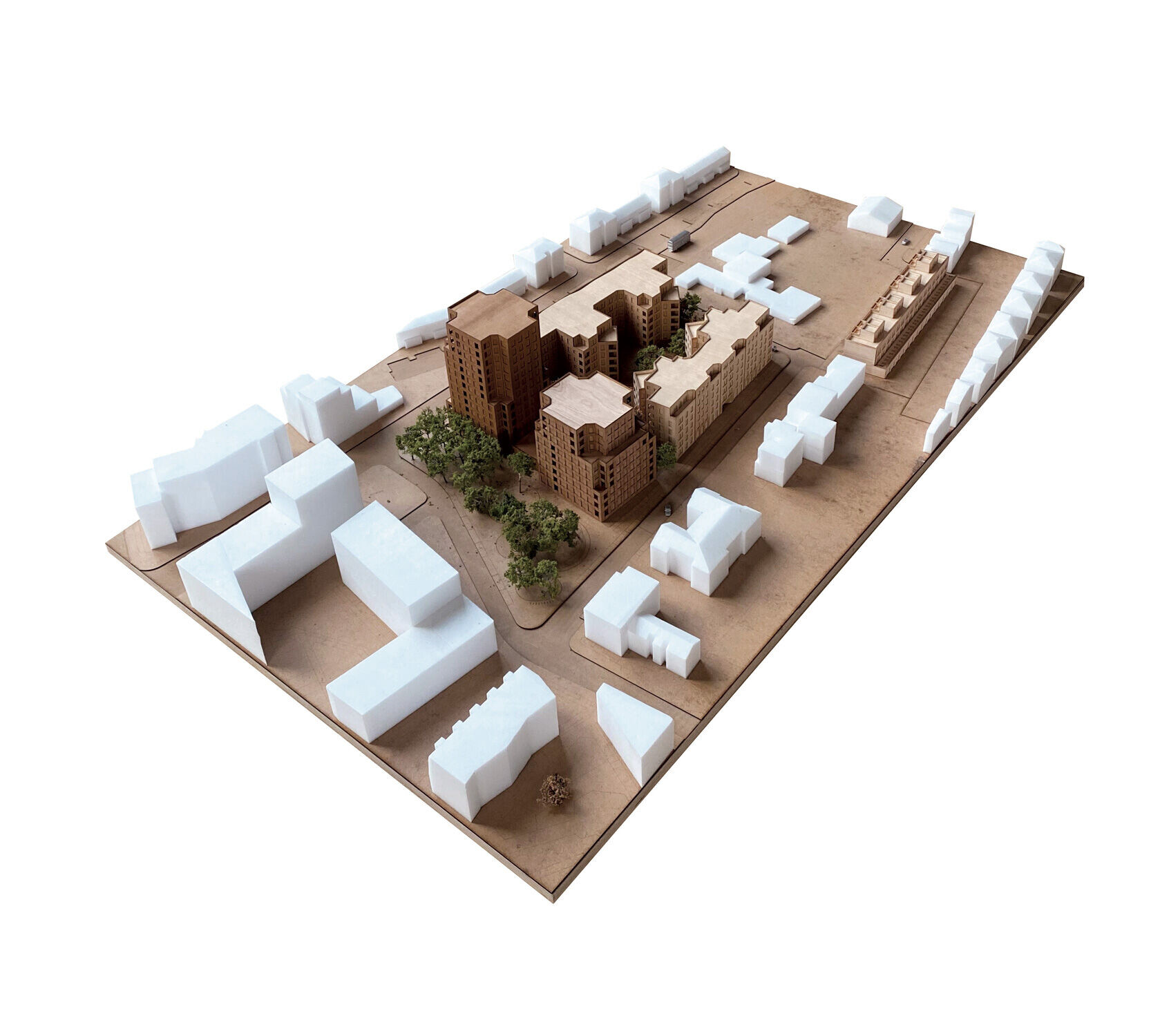
To the east, 13- and 8-storey towers are organised around a central core with homes opening onto balconies at each corner. These spaces create valuable dual-aspect amenity, but also play a role in the articulation of the buildings, with a series of step-backs and chamfers which humanise their scale and define their character. At ground floor, the two contain flexible commercial space and are connected by a shared portico lobby with an entrance design inspired by the metalwork of the long-lost public baths on Granville Road.
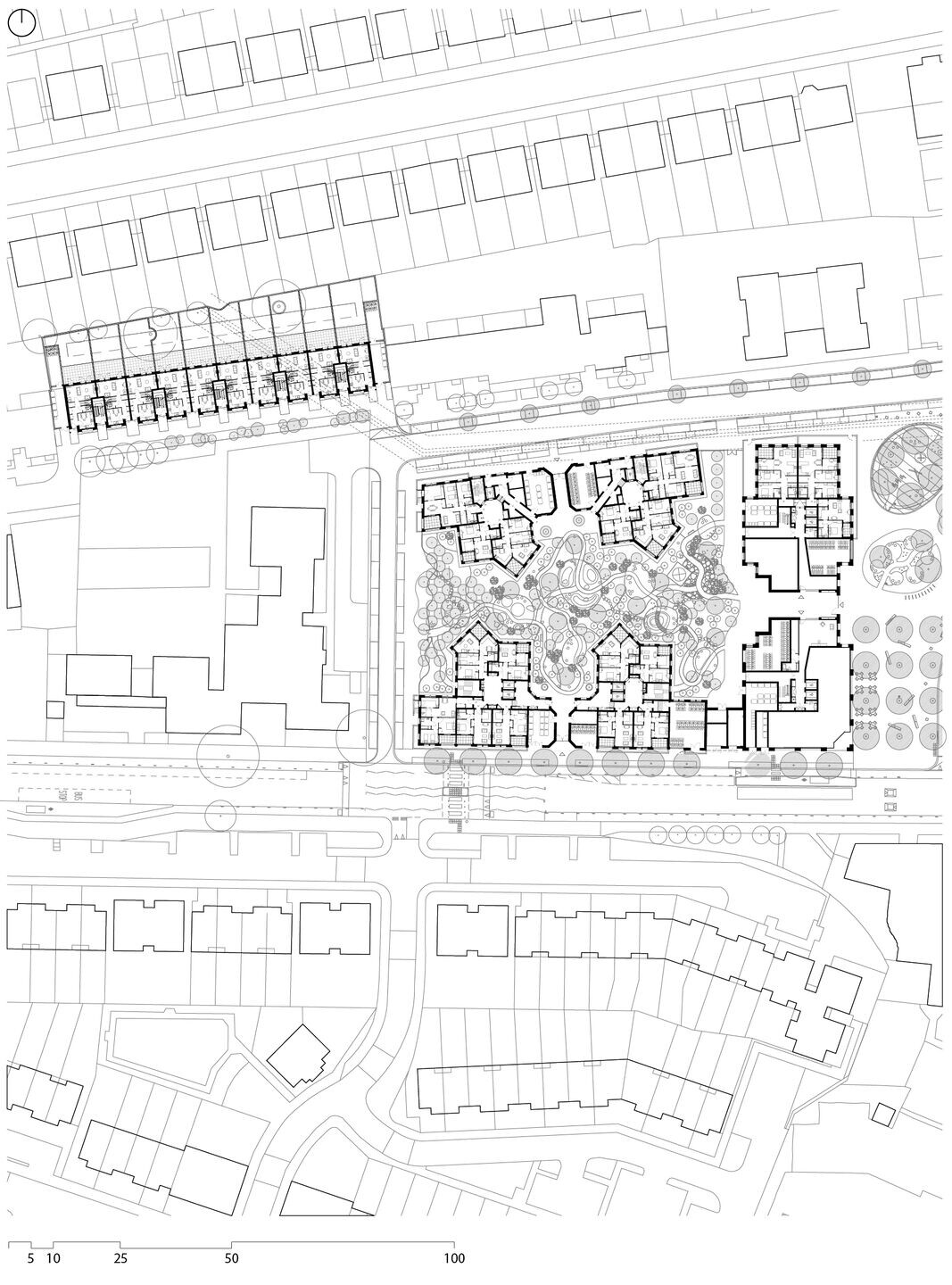
Following a shift in requirements for large family homes, we evolved the design at Stage 2 to include a terrace of homes on an adjacent plot along Granville Road. Bordering a local conservation area, the terrace reinstates the historic line of homes across a neglected open space, reviving the street and restoring connections between the past and future neighbourhood.
