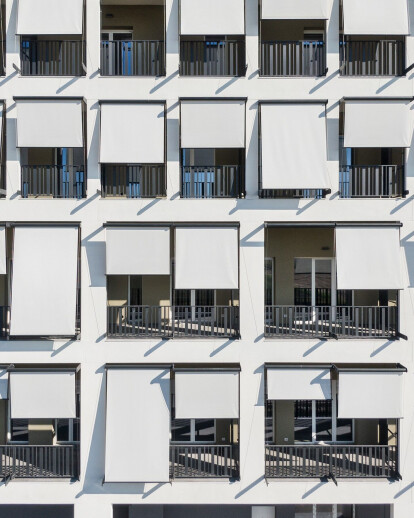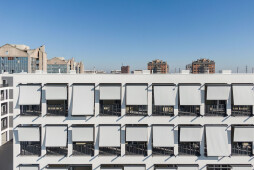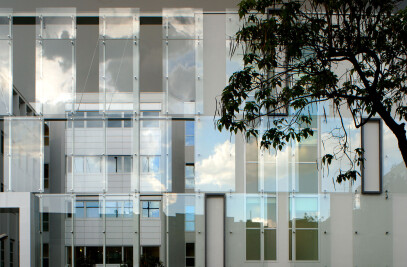The real estate object of intervention is located in the southern suburbs of Milan, in the Vigentino district, where the South Agricultural Park goes deep into urbanization.The area is characterized by residential, productive and commercial settlements and has several green areas. The five existing courtyard buildings, built in the 90s with productive and tertiary use, have variable heights between the 3 and 4 above-ground floors, and a common basement to the whole complex. Until the year 2000 they were in a perfect state of preservation, completed and functional to be used, but this never happened. The degradation started in 2011 when the works started by the then property were interrupted: the buildings were completely abandoned and defaced, as well as illegally occupied with consequent problems of public safety.
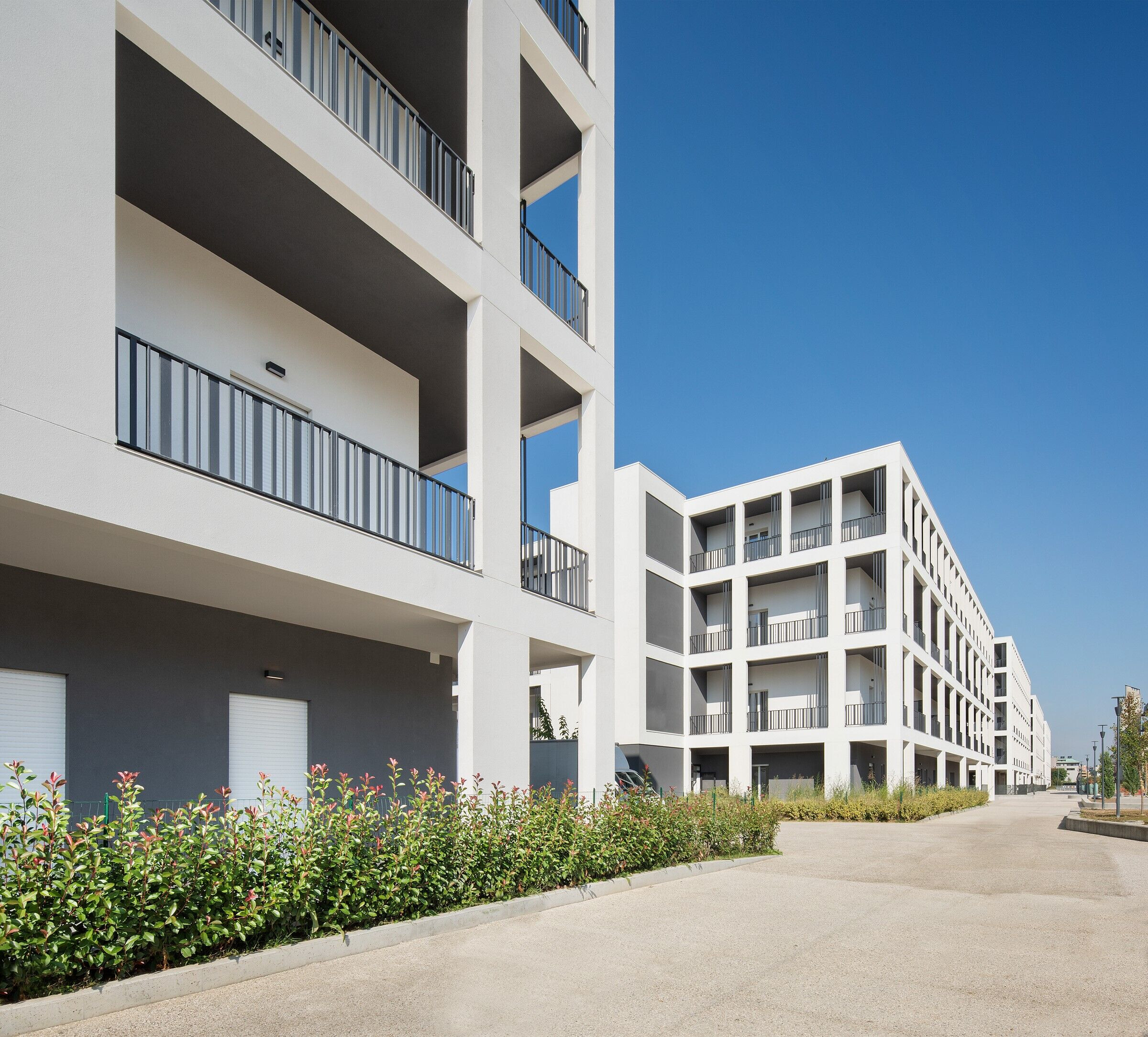
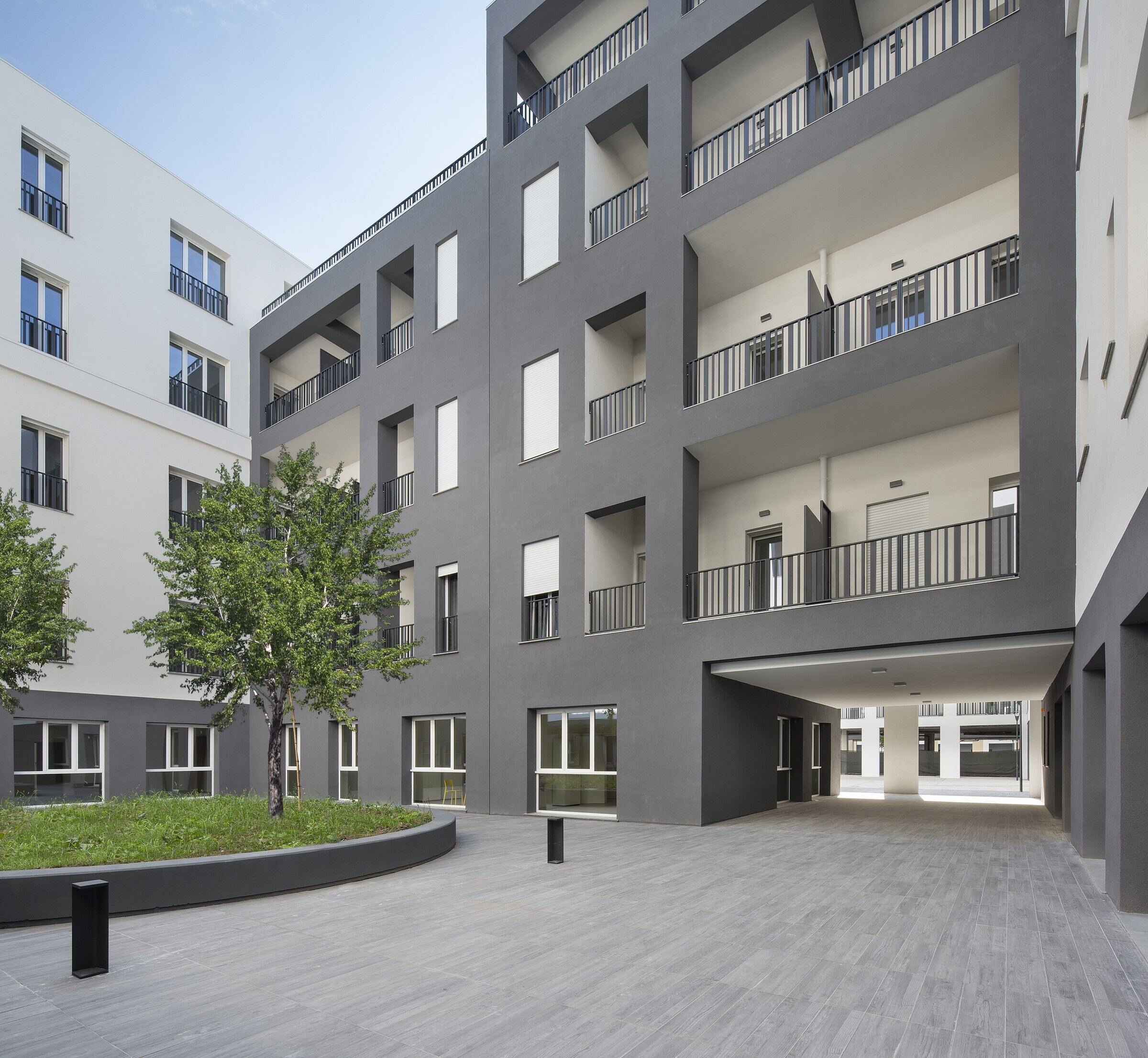
The project envisages the re-functionalization of the five buildings in order to build around 500 dwellings destined to a subsidized concessionary residence for sale and lease, as well as a consulting room, a clinic, urban residential services, and an average sales area. The design concerned: the connection and the cross-usability between the buildings and the diversification of the functions on the ground floor, the organization of a sequence of open and closed courts and the relationship between the buildings and the green system, the rethinking of the external envelope and a rationalization of the volumes placed on the roof.
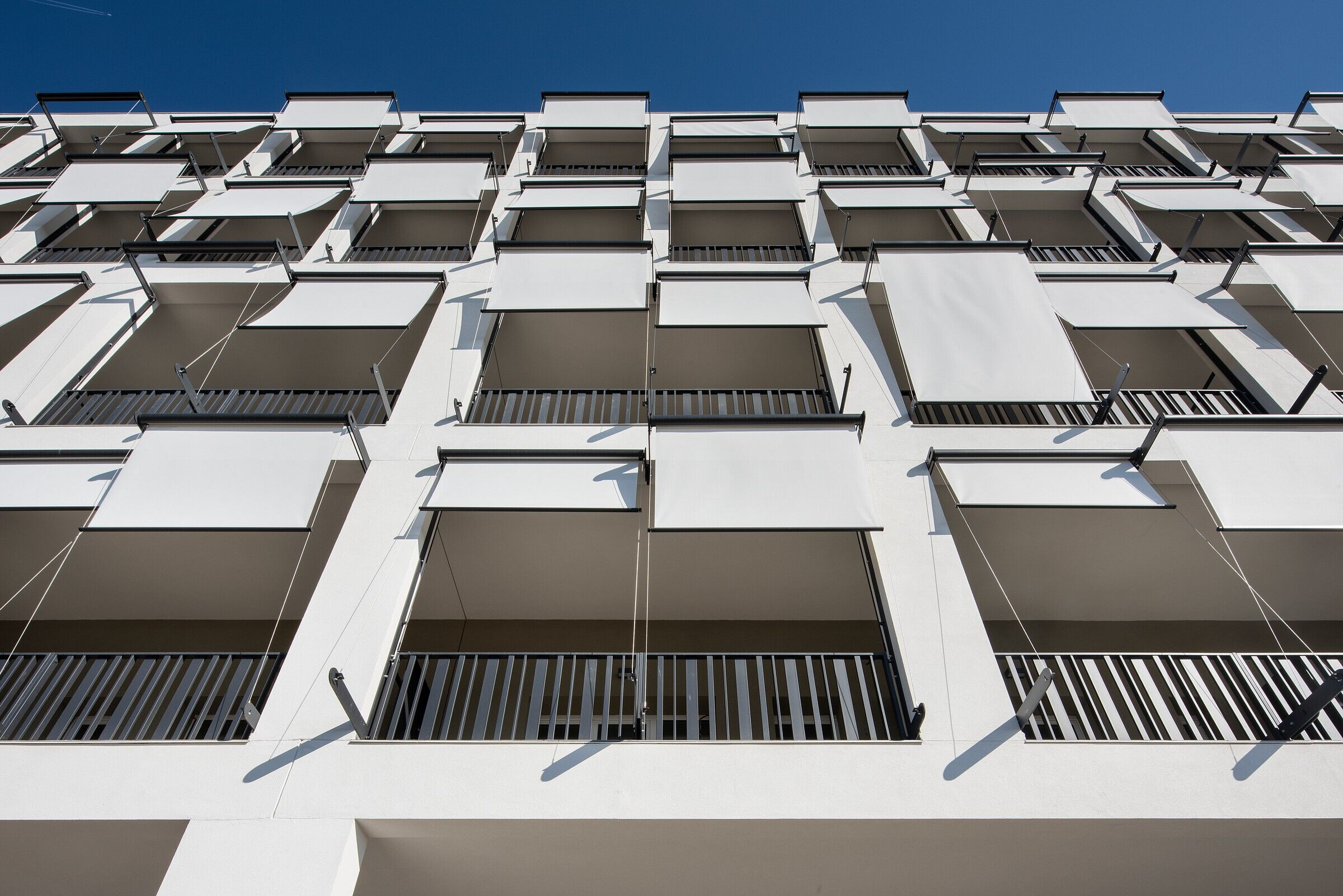
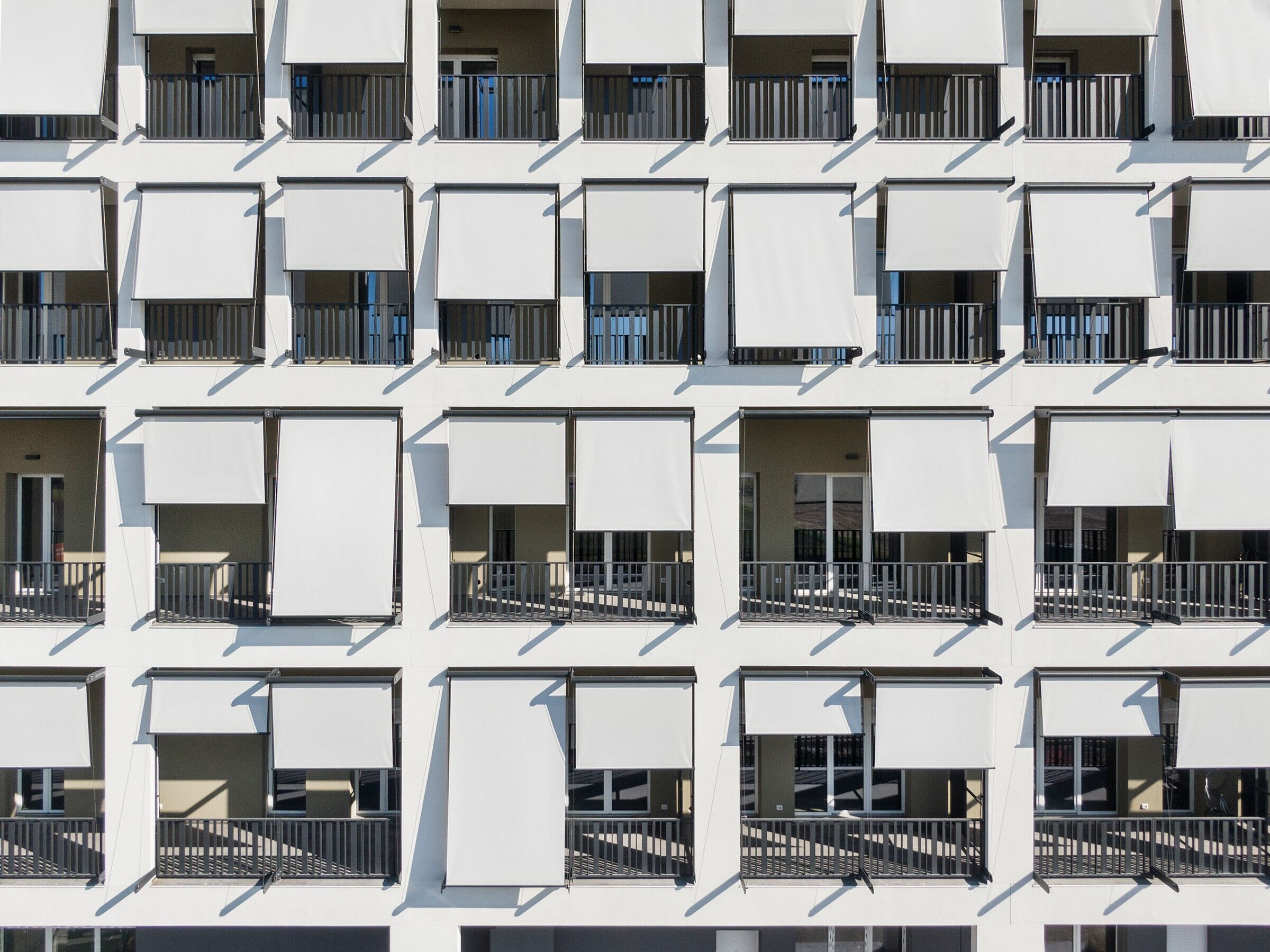
Any existing non-structural element is removed to bring the complex of the 5 buildings back to the state of structural skeletons only. The ground floor of the building complex, consisting of a set of private spaces and public spaces, represents a large unified urban environment, characterized by spaces for meeting, relaxation, play and sport.
The external arrangements are designed in harmony with the functions at the foot of the buildings, and in particular starting from building 2 there is a path that winds along the whole complex, characterized by outdoor dining areas, play areas, seats and areas intended for greenery, and spaces for work out. In the north and south, it was decided to intensify the green system to guarantee greater tranquility and privacy.
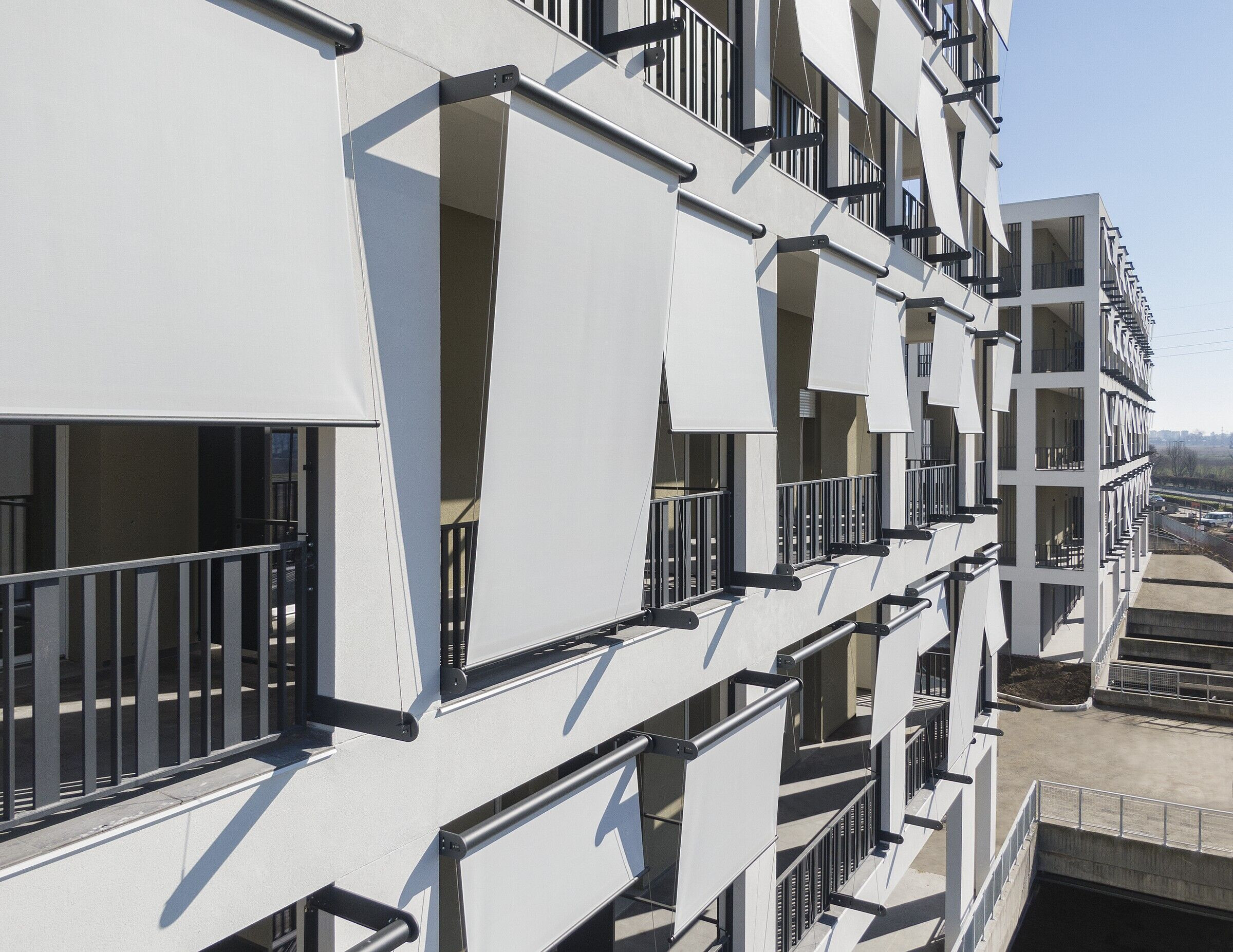
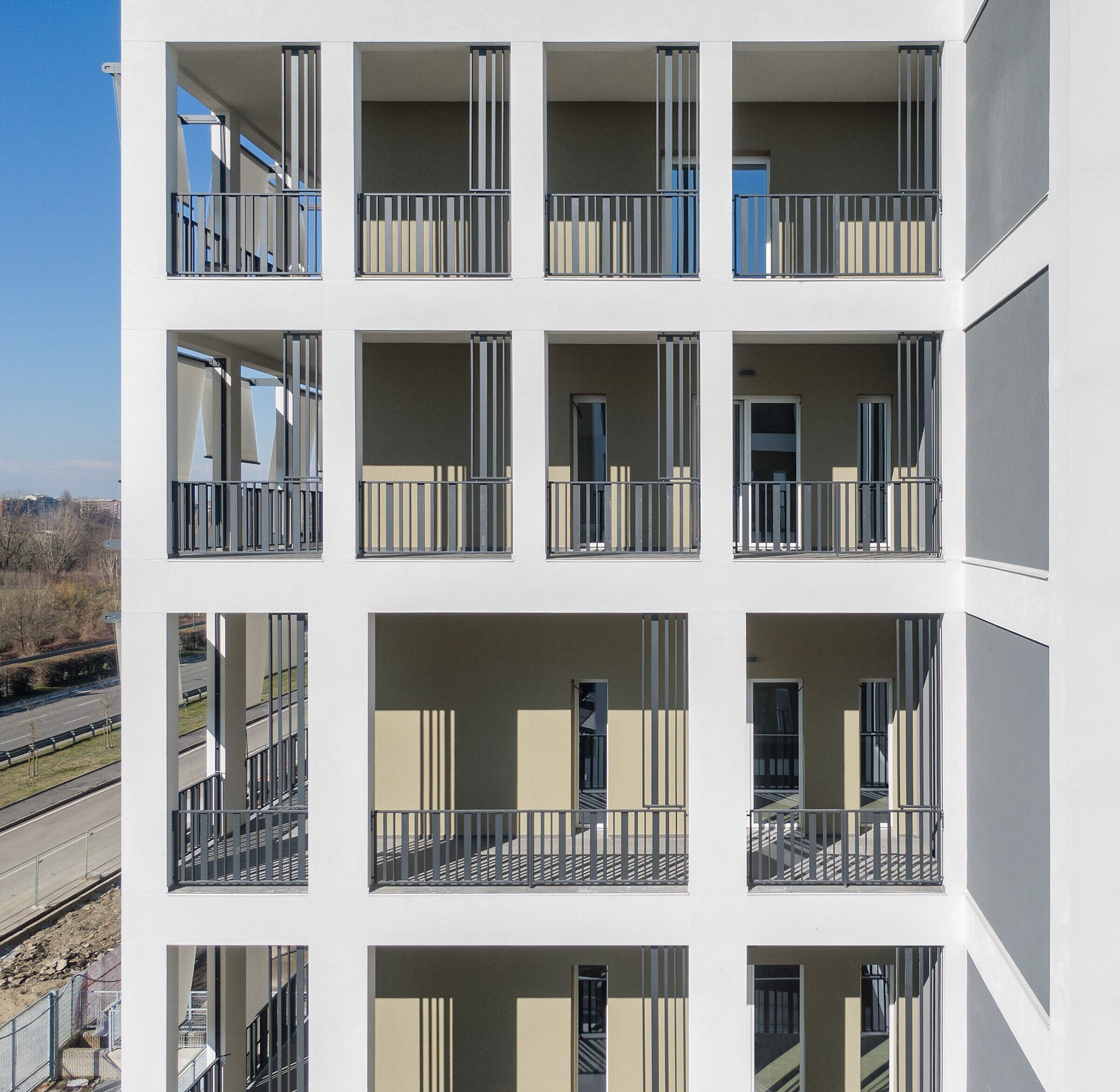
The perception of buildings takes place at two speeds: the more sustained perception via car, and the slower perception of walking within the complex. It is based on on the architectural language and on the volumes: towards the outside the gutter line has been standardized to give a more orderly and homogeneous image of the different blocks. A new modular grid composed of two systems is superimposed on the existing facade: that of the parapets, and that of the roller blinds mounted opposite to form a “butterfly” system that returns, for the portion of the façade facing south west, a vibrated and articulated effect depending on the hours of the day and the seasons. The last element that defines the character of the buildings is represented by the color: light for the grid and the curtains, and darker for the bottom of the loggias.
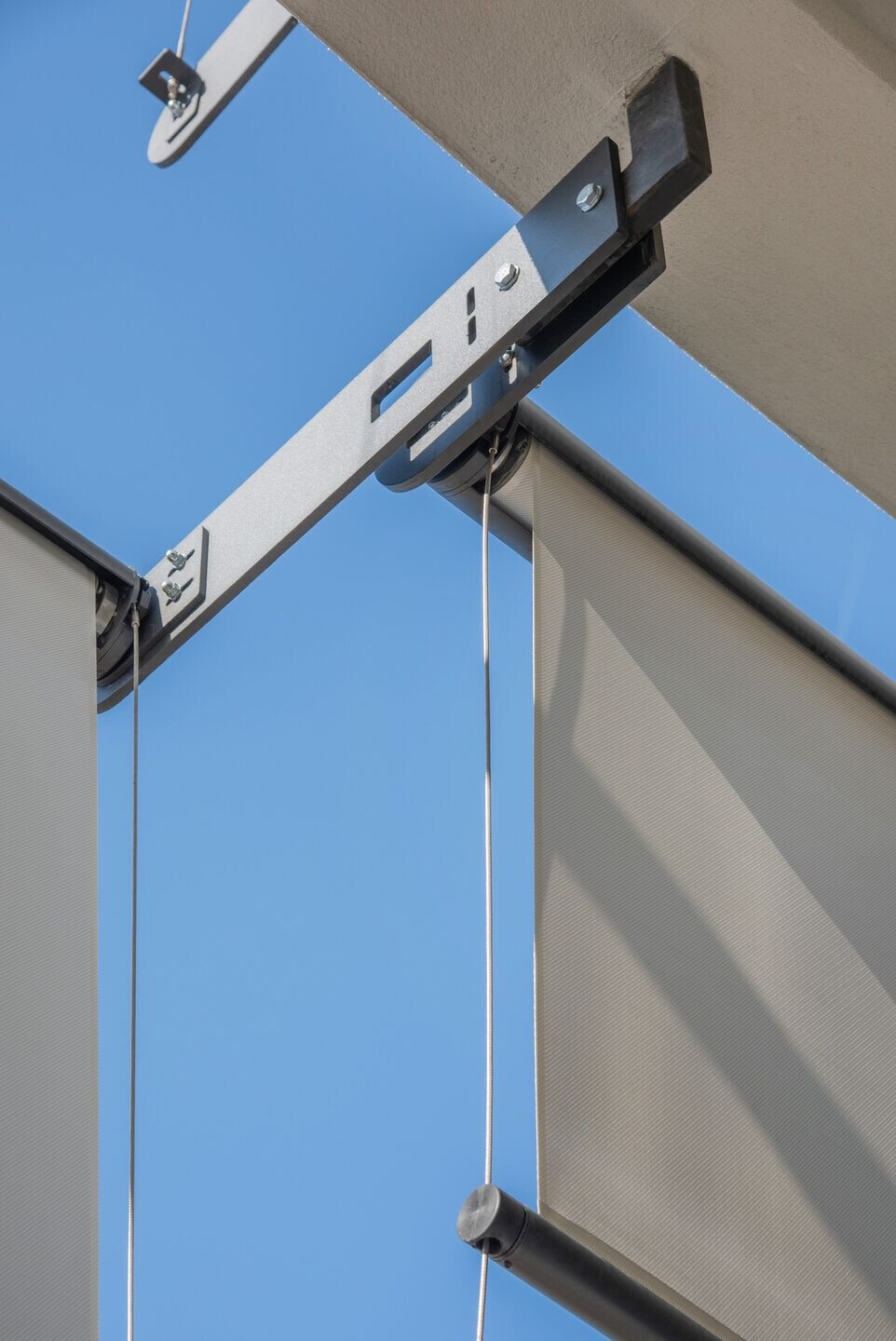
Team:
Architect: Barreca & La Varra
Architectural design (schematic, final), artistic direction: BLV
Team BLV: Elisa Giannini (team leader), Luca Sala, Chiara Capponi, Federico Bettin, Margherita Napolitani, Simone Marelli, Luigi Tambuscio, Andi Driza
Client: InvestiRE s.g.r.
Project management, architectural BIM, DL, security: D&D s.r.l. (Parent company)
Project structures (BIM): Arching s.r.l.
Plant project (BIM): Ariatata Ingegneria dei s.r.l.
Project VV.F.: Ebner Associates Italia s.r.l.
Photography: Carola Merello
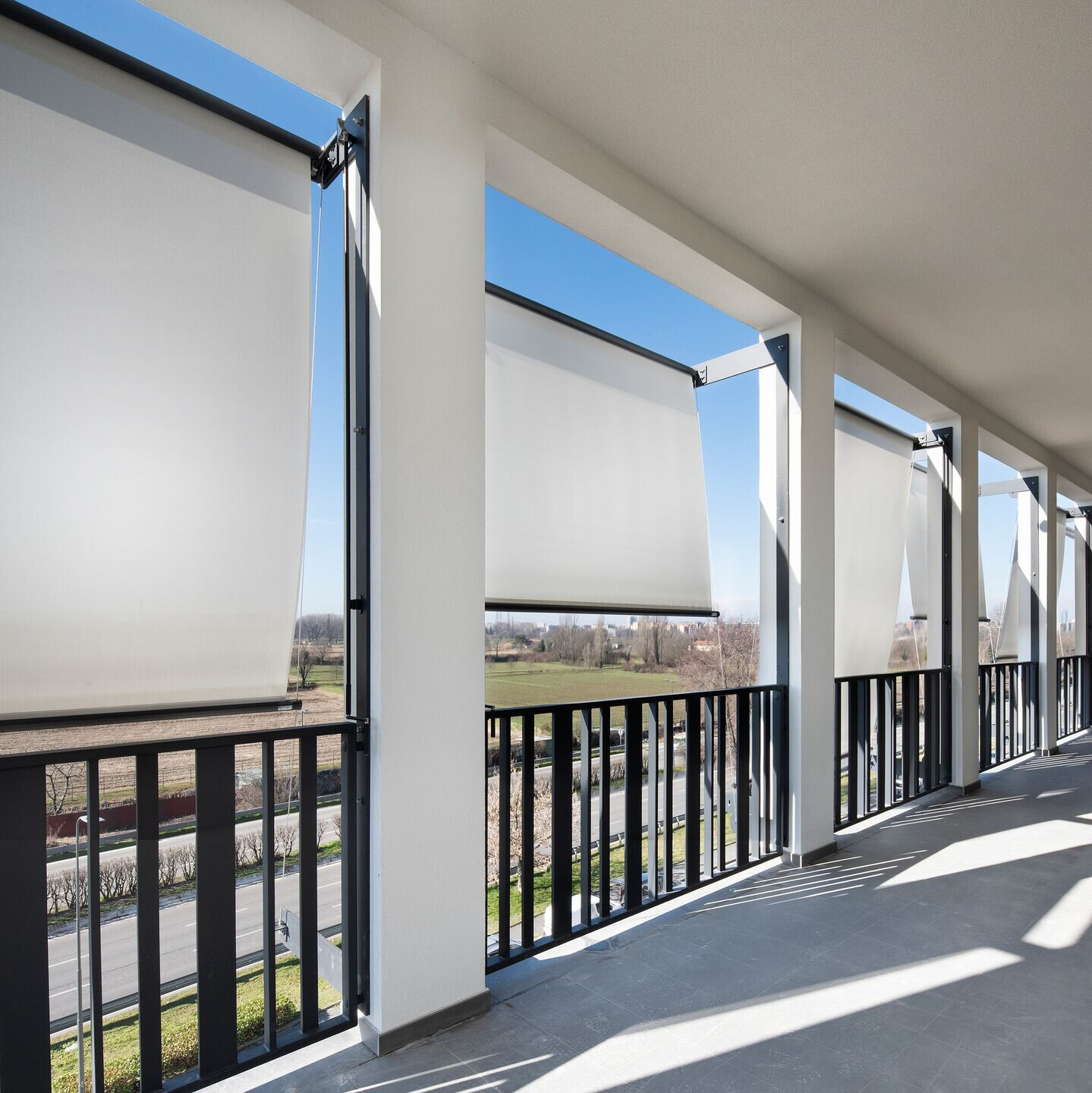
Material Used:
1. Interior doors, security doors, fire doors: Dierre
2. Floors and tiles: RI.PA., Tempini 1921
3. External flooring: Pavimentazione Levocell Calcestruzzi Spa
4. Elevators: Schindler
5. Railings and ironwork: Socomet Spa
6. Monoblocks with roller shutters: Alpac
7. External Fixtures: Tecnoplast
8. Floors (living rooms, bedrooms, kitchen, hallway, bathrooms), bathroom wall tiles: Atlas Concorde
9. Light plates: Bticino
10. Mixers, shower heads: Hansgrohe
11. Toilet plate, wash basin, bidet, toilet, shower tray, bathtub: Ideal Standard
12. Outdoor blinds: Resstende
