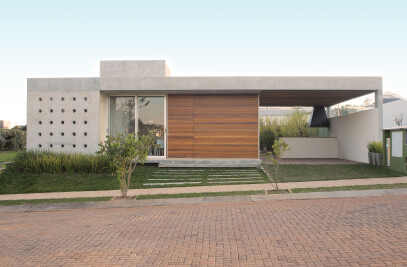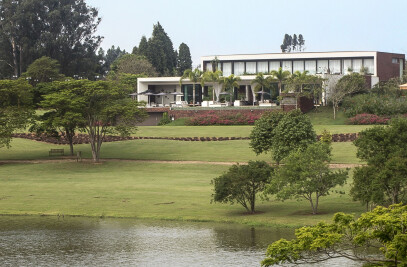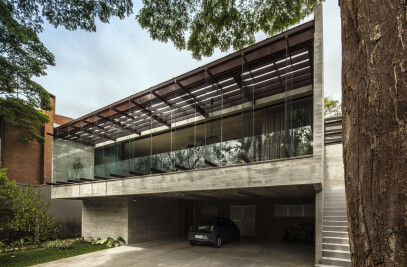Hermanas Houses are two residential projects in a very leafyand preserved neighborhood in São Paulo with houses from 60s and 70s. This neighborhood is very pleasant and close to commercial centers. They are two houses destined to sale because of that, there was the necessity of having comfortable spaces, good natural illumination and displayed as the same houses in that neighborhood.
In each house there are four suites (one of them versatile to other uses such as a mezzanine or an office), a wide space opened to a backyard with balcony that might host living room, dining room, home theater and fireplace. Also, there are a big kitchen and service area with a den. In the back, there are a wide leisure area with a barbecue grill, a specious garden with pool and machine room.
The houses have an architectural form that highlights into the neighborhood due to its contemporaneity. From a structure with beams with big cantilevers, integrated areas, huge windowpane towards to the leafy street, abundance of natural light, natural ventilation and adequate waterproof materials choice, with contemporary aluminum windows, thermo-acoustic roofs, solar panels and rain water reuse system. The houses are similar due to architectural formalistic elements that portrait the same structural choices. They almost seem the traditional mirrored houses but, they are balanced, then visually distinct.

































