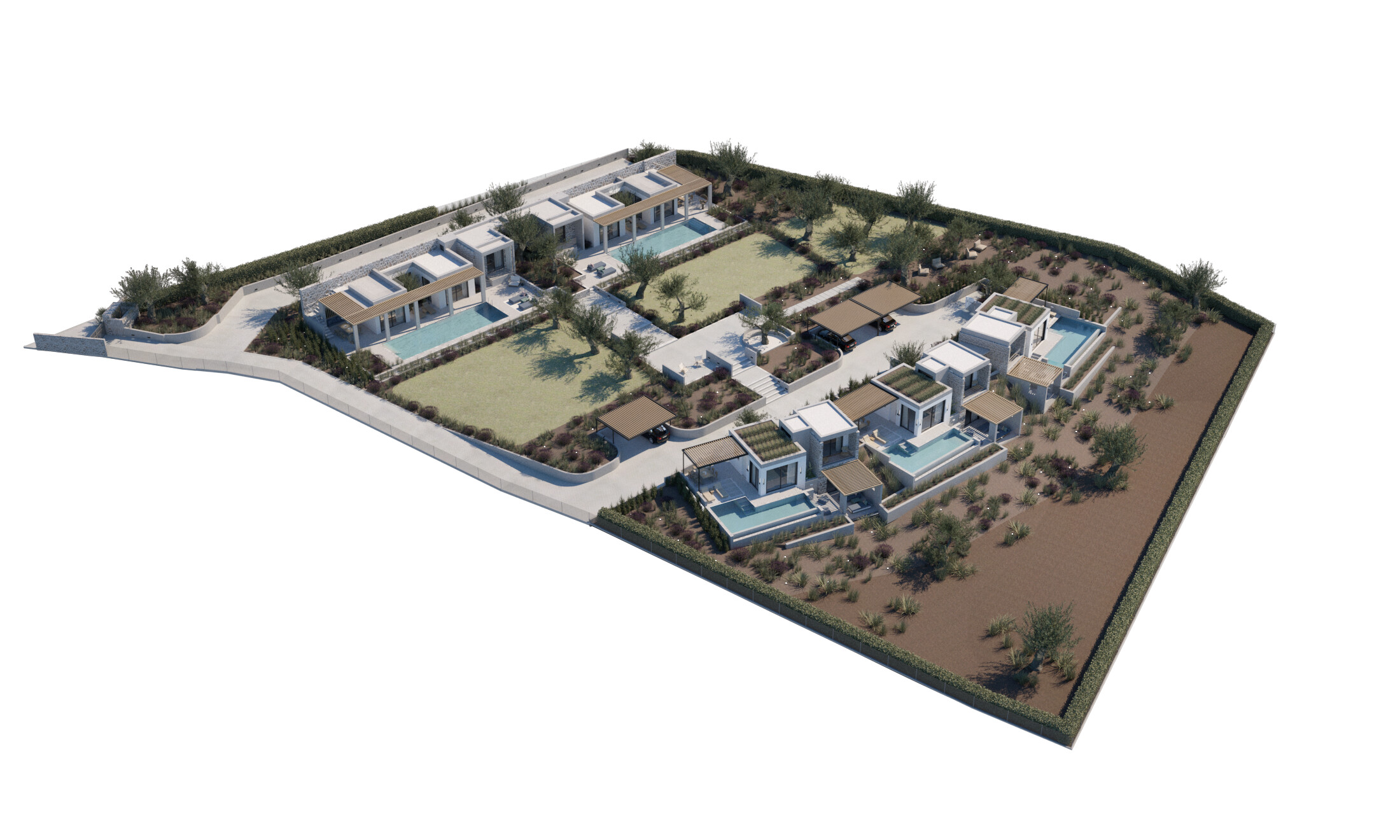The aim of the project was the design of summer houses, in two neighboring plots, which are located very close to the settlement of Kriopigi in Halkidiki and at a great distance from the sea. Nevertheless, the view to the sea is unobstructed and very impressive. The plot is bordered by many olive groves, characteristic of all Mediterranean places. Even inside the plot, the existing olives were kept in place and influenced the design.After the analysis of the requested, two large houses were proposed on the upper plot and three smaller ones on the lower one.
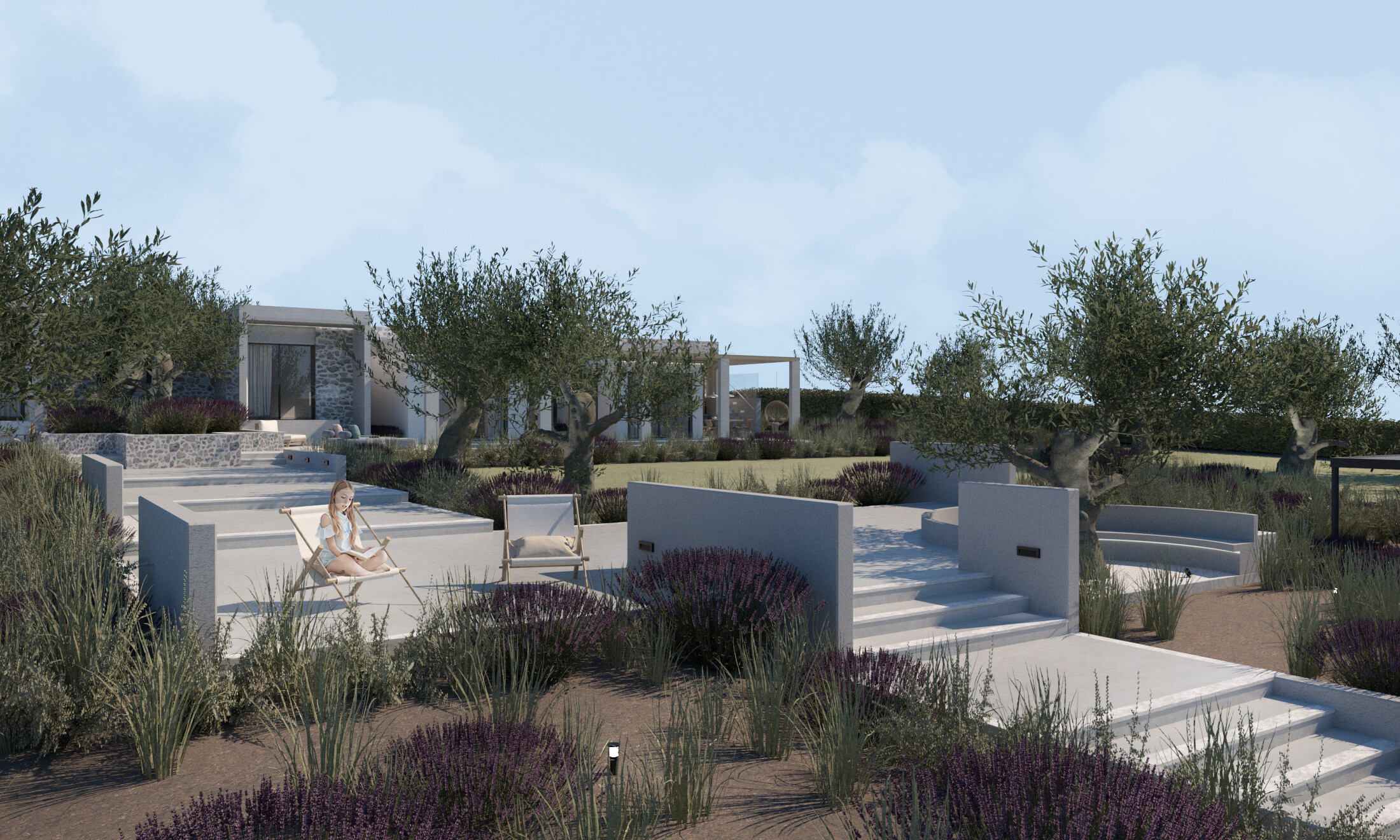
The area of the two plots was very large, while the permitted construction was disproportionately small. The analysis of the physical characteristics of the surrounding area led us to decide to highlight them to the maximum with the built environment playing a secondary role. The built environment is the protected from the weather conditions space and is a continuation of the external space, without their boundaries being distinct. The goal is for visitors to be able to enjoy to the maximum the natural environment and the view without distractions from the noise of the area.

However, the proximity of the upper plot to the main provincial road hindered this purpose. So it was decided to create a strong border with it and as a tool was used a horizontal elongated solid stone wall, characteristic of the local traditional architecture. On this stone wall are structured all the functions of the two houses on the upper plot, which have been broken into smaller volumes and their unifying element is an extensive pergola that delimits the outdoor space of the houses. Proper design offers the required privacy in the 2 houses.
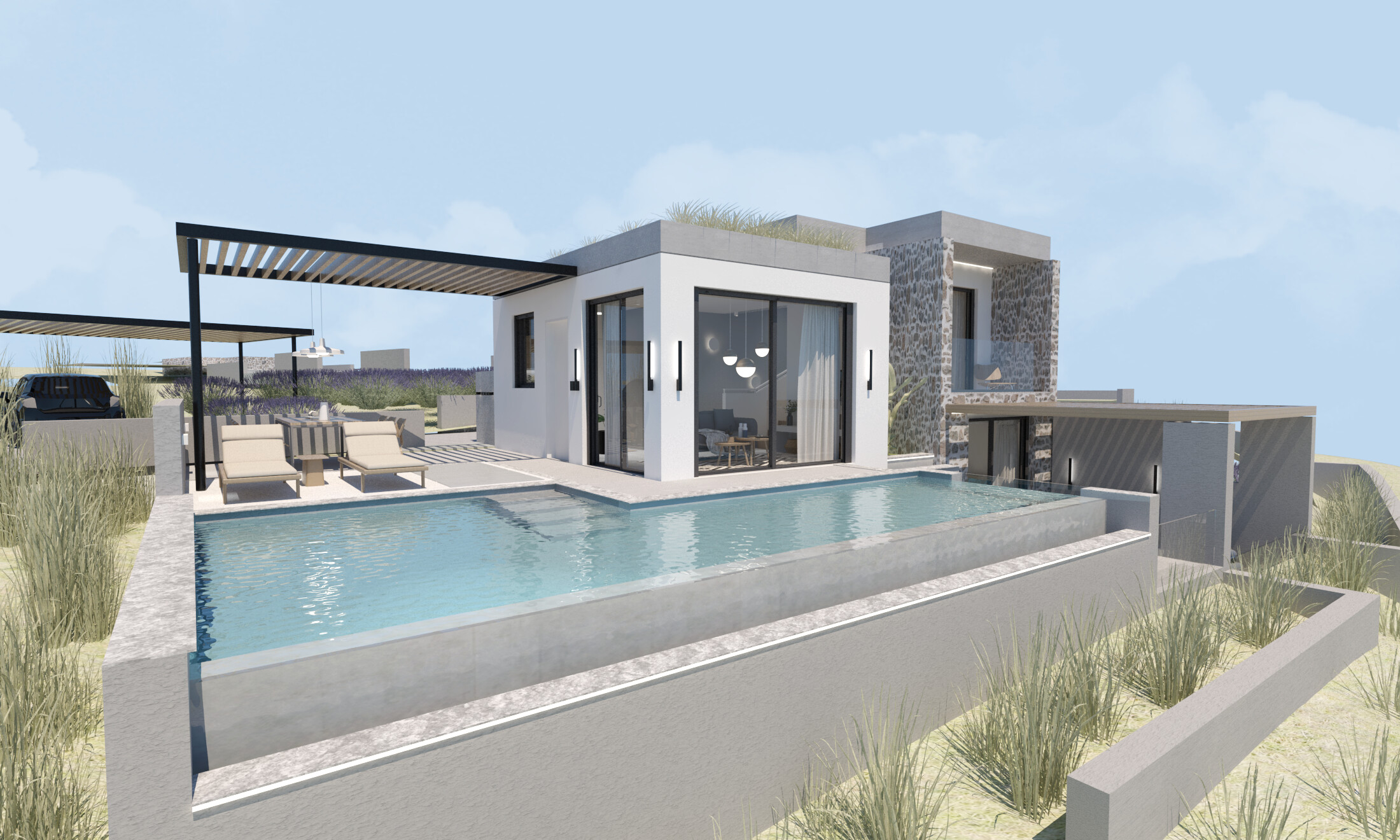
The interiors are simple and contain only the necessary for their operation, while the outdoor space is the protagonist. The main theme of the outdoor area is the swimming pool, which tries to repair the remote connection of the plot with the sea. David Hockney's famous painting, A Bigger Splash (1967), was the source of inspiration for its design. Our holistic approach was based on the seductive depiction of a dream place, where according to its creator, the real issue is the moment of the splash itself, frozen on canvas. The relationship of the house with the unit also influenced the interior design.

For the design of the houses of the lower plot, the wall was used again as a design tool, but in this case it is placed vertically and is an element of separation between the units of the houses. The unit of the house here is structured in 3 levels, something that was indicated by the steep slope of the plot.
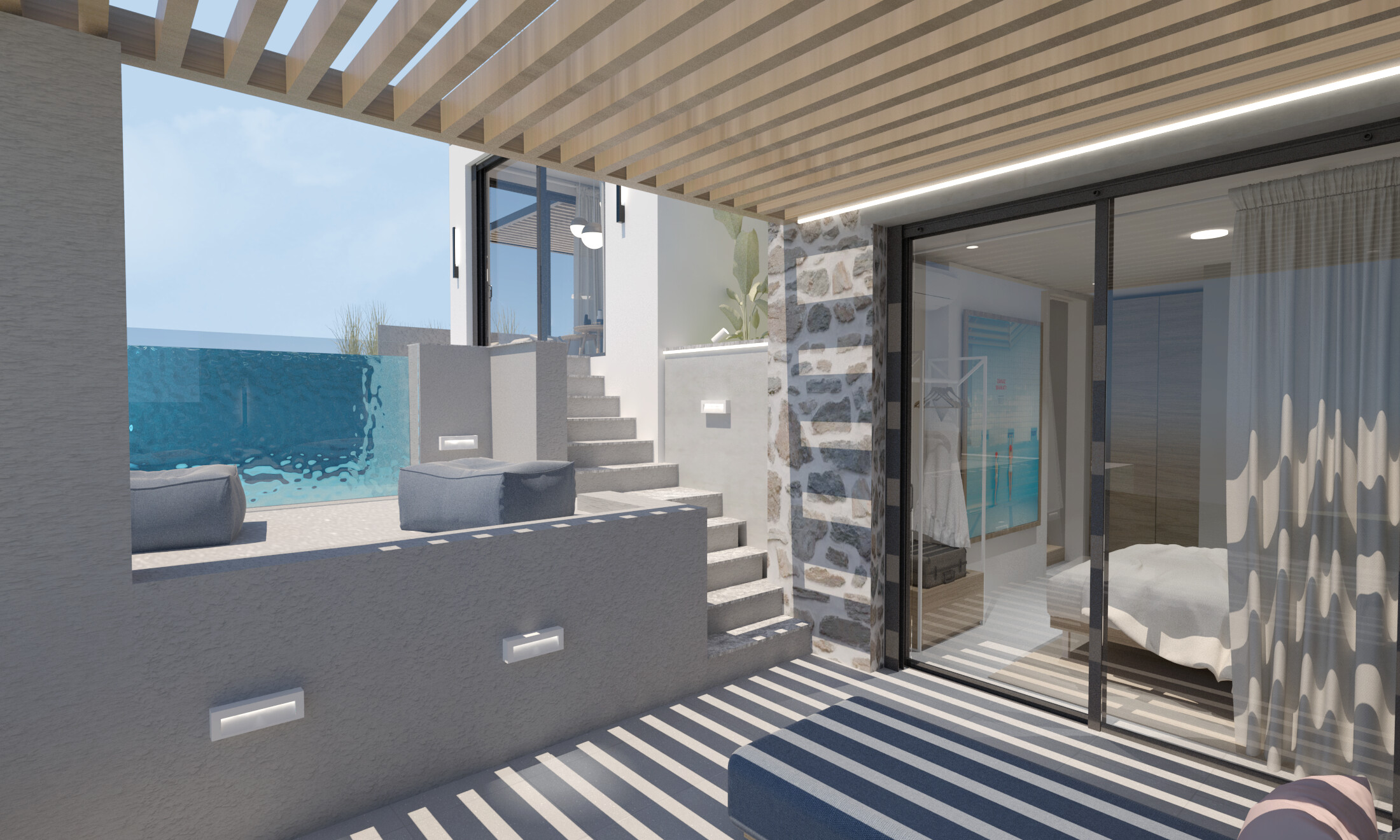
The differentiation in levels is followed by its outdoor space, with the protagonist pool being also on 2 levels. The units twist between them and follow the natural ground.
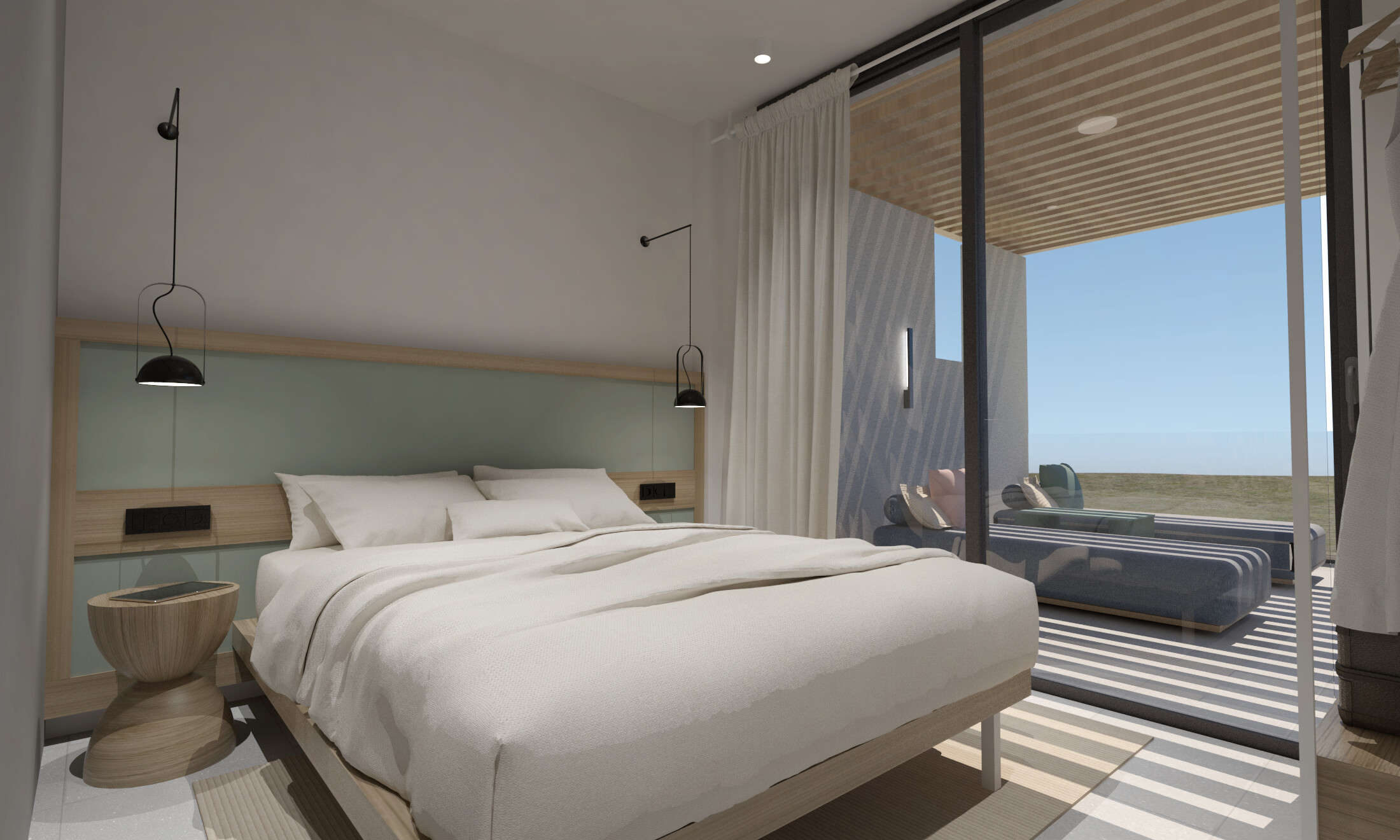
The connecting element of the houses of the two plots is an elongated axis that houses all the common functions with the central theme of a common square overlooking the sea and the olive tree. The traffic inside the plot was carefully studied, so as not to disturb the calm and relaxation offered by the environment.
