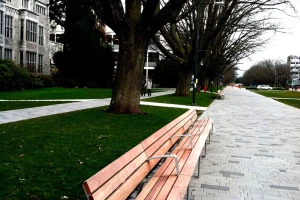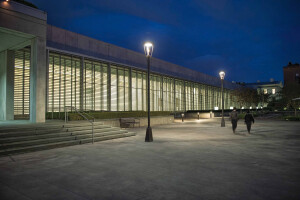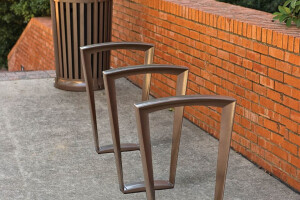When the City of Fullerton, California, initiated a multi-million dollar, phased renovation of its 35-acre Hillcrest Park, it was guided by a central goal: “acknowledge Hillcrest Park as a significant community asset and reclaim its rightful place as the city’s premier park.”
The park, which is listed on the National Register of Historic Places, was created in the 1930s, one of many Works Progress Administration (WPA) projects that provided Americans coming out of the Depression with meaningful work. A large, formal stone fountain, circled with hand-placed stonework and walkways set amidst a large open lawn area, was at one time the centerpiece of the park, but the stonework was crumbling and the fountain, which stopped working in the 1970s, was in disrepair. A long period of drought took its toll on the mature trees throughout the park.
Studio-MLA’s Los Angeles office was contracted by the city to bring the park back to the “grandeur and activity it once experienced,” says Studio-MLA Principal Jeff Hutchins. Phase 1 entailed the construction of a long set of stone stairs that connected the park to an adjacent sports park and expanded Hillcrest Park’s exercise and wellness opportunities. Phase 2, completed in May of 2018, brought new life to the Great Lawn area, which included the fountain, a large lawn space, and walkways.
This area of the park held particular importance to the community. The city’s Veterans Day parade ends at the Veterans Memorial located near the fountain, followed by a program in the lawn area. Continuing this tradition as well as encouraging more community-wide events and activities was the plan for the renovation of the Great Lawn area.
“The corner of the park that includes the fountain and lawn is one of the most visible parts of the park,” says Studio-MLA’s Matt Lysne. It borders Harbor Boulevard, a main thoroughfare in the city, but with no formal pedestrian entrance and a metal utility fence separating much of this area of the park from the sidewalk, the park was far from inviting. A pedestrian bridge that now connects the boulevard with the park and creates a formal entrance was a significant part of Phase 2 work. The bridge’s stone construction pays homage to the WPA stonework. Roughly 50 feet in length, the bridge’s center includes four Landscape Form’s Neoliviano backless benches, and the four ends of the bridge are lit by Ashbery area lights set atop pilasters on the bridge. The light poles were shortened to fit the columns.
“We also widened the sidewalks leading to the bridge, which improved pedestrian access and safety along the busy boulevard, and gave more prominence to the park entrance and bridge,” says Hutchins.
“The park was disconnected,” continues Hutchins. “Part of Studio-MLA’s design intent was to create a connection system with a lot of access points. The bridge is a perfect example of that vision. The park is quite hilly, which makes it difficult to view long expanses of space. Phase 2’s stone walkways from the bridge to the fountain and along the perimeter of the lawn area are making connections throughout the space and providing wayfinding for visitors.”
Ashbery area lights fit naturally into the lawn space, echoing the park’s historical references. “The historical aspects of the park were important to retain and honor,” explains Lysne. “Ashbery lights have a traditional look that goes well with the bridge, the stone work, fountain, and walkways. But they are also modern, with a simple design and a formality in their lines.” The lights are placed throughout the lawn and fountain area and along the walkways, providing the necessary light to extend the park’s evening events.
Studio-MLA worked with David Silverman & Associates’ business representative Eric Avanian to plot the lights and calculations to meet the city’s standards. The approximately 40 12-foot tall lights “create a statement and a jewel look at night,” says Lysne. “The lights are also dimmable, so the city has flexibility to keep the park lit differently depending on time of day or activities happening within.”
The fountain’s facelift reflects the best of the old as well as the new. Studio-MLA researched old photos and records in recreating the fountain jets and lighting patterns. Now LED lights follow the same jet and color patterns, but also offer programmability. “We mixed historical design with modern technology,” says Hutchins.
Studio-MLA selected Neoliviano benches for their “simple lines and warm wood material,” says Lysne. “They complement the landscaping, stone work, and lighting.” Beyond those on the bridge, Neoliviano benches are located along the decomposed granite pathways, near the fountain, and on the newly built overlook and reinforce the “formal/informal design approach we took to Phase 2,” says Lysne. “We always wanted to have a formal layout but keep it informal in terms of materials.”
Emerson bike racks complete the Landscape Forms elements.
“We often start with site furnishings to tell the story of a space,” says Lysne. “For example, we designed the rails on the bridge with an ipe wood top rail that mimics the wood benches. When Eric brought a full-size sample of an Ashbery light to the studio, it provided us with inspiration as we designed the Great Lawn and lighting scheme.”
Studio-MLA is now on to Phase 3 of park renovation which will bring the Duck Pond back to a more naturalized appearance. Ashbery area lights will also light this space, extending the design of Phase 2 and the beauitufcation of Fullerton's historical masterpiece.
Hillcrest Park
Applied Products
Share or Add Hillcrest Park to your Collections































