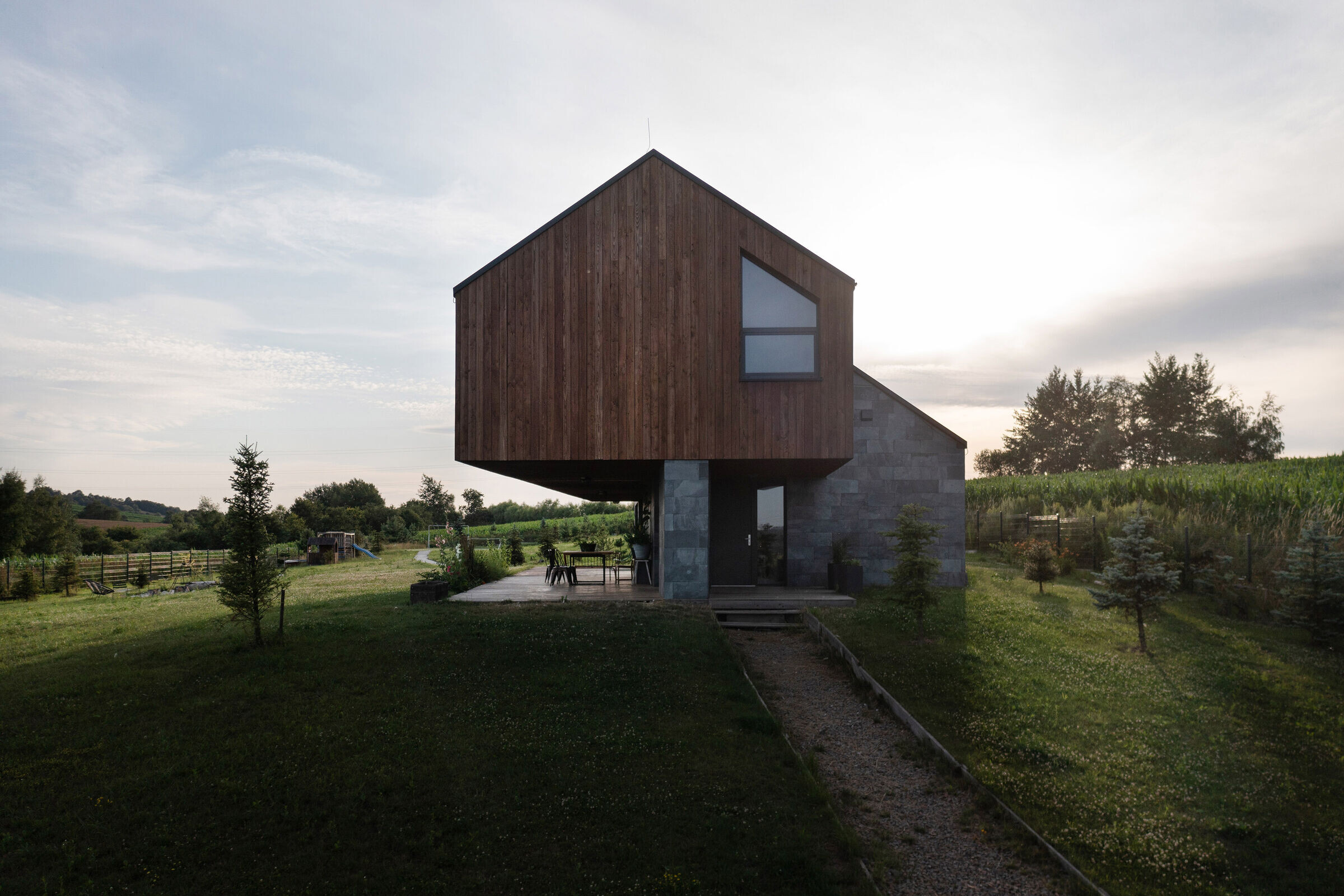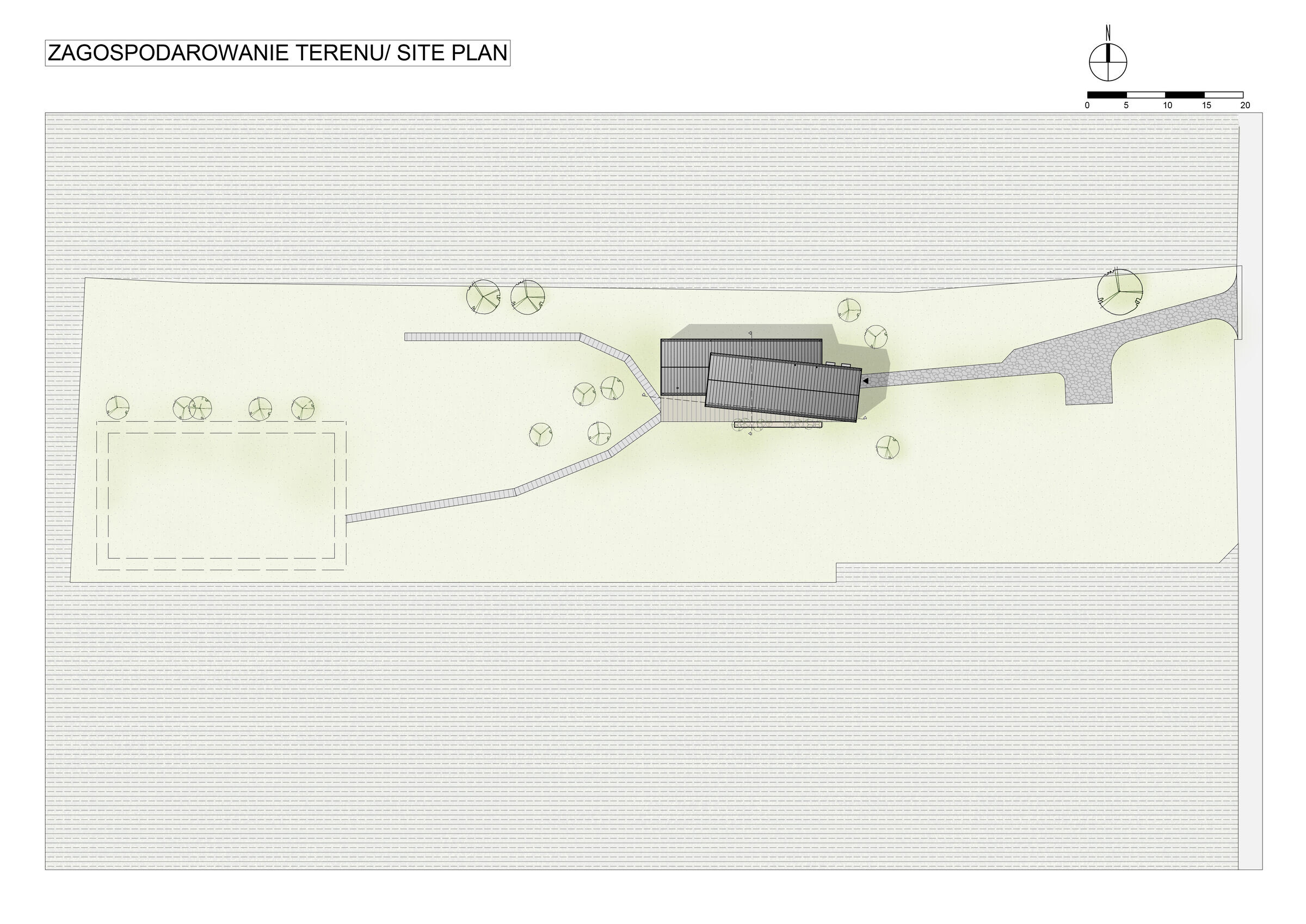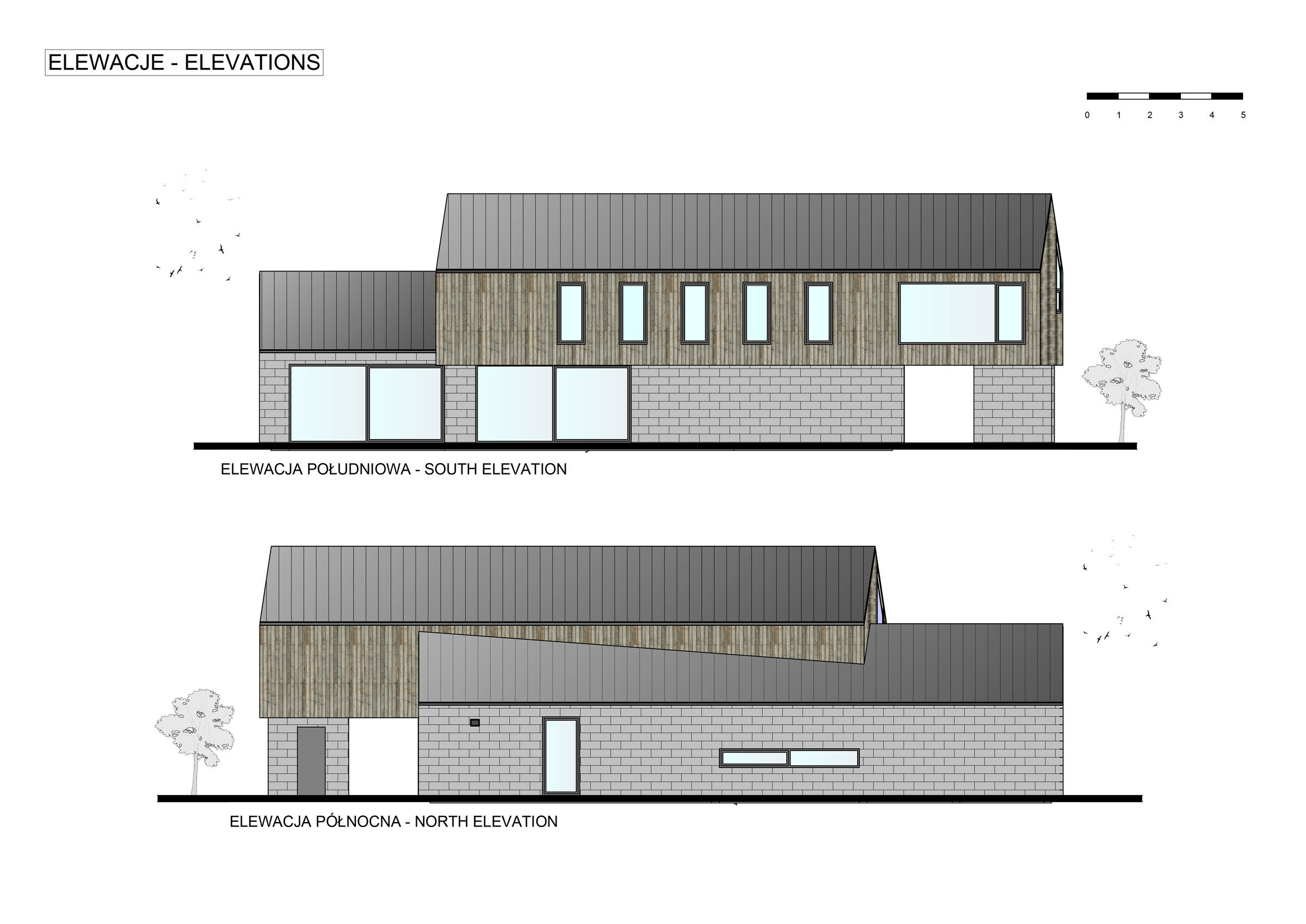The plot is located in the picturesque landscape of Lesser Poland. The house was built on a small hill, surrounded by rolling hills and cornfields.
To make the best use of the plot's conditions, we positioned the house along the spirit levels in its northern part. As a result, most of the rooms open up to a magnificent view, and together with the garden, they have the best sun exposure. The distinctive shape of the building consists of two materially varied archetypal barns, offset from each other both vertically and horizontally, and slightly rotated. These two primary elements of the composition intertwine both outside and inside the building.
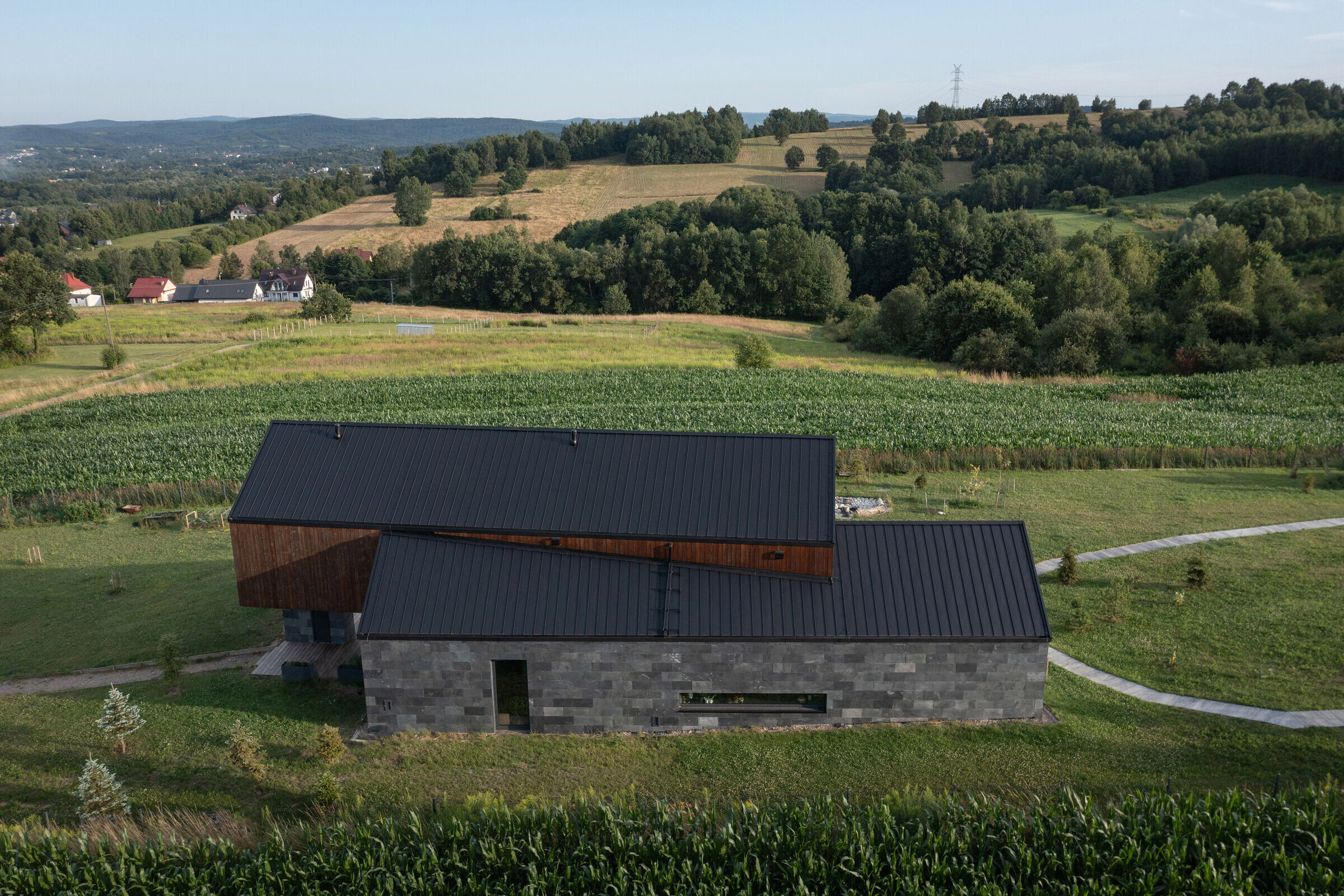
On the ground floor, there is a daily living area with large windows on the southern side and an exit to the terrace, which is partially shaded by the overhanging part of the building. The upper floor houses the night area and a children's zone with a shared bedroom, which will be separated in the future as they grow up.
The facades are finished in natural materials with subdued colors. The lower part is covered with grey stone slabs, the upper part with wood, and the roof with grey standing seam metal.
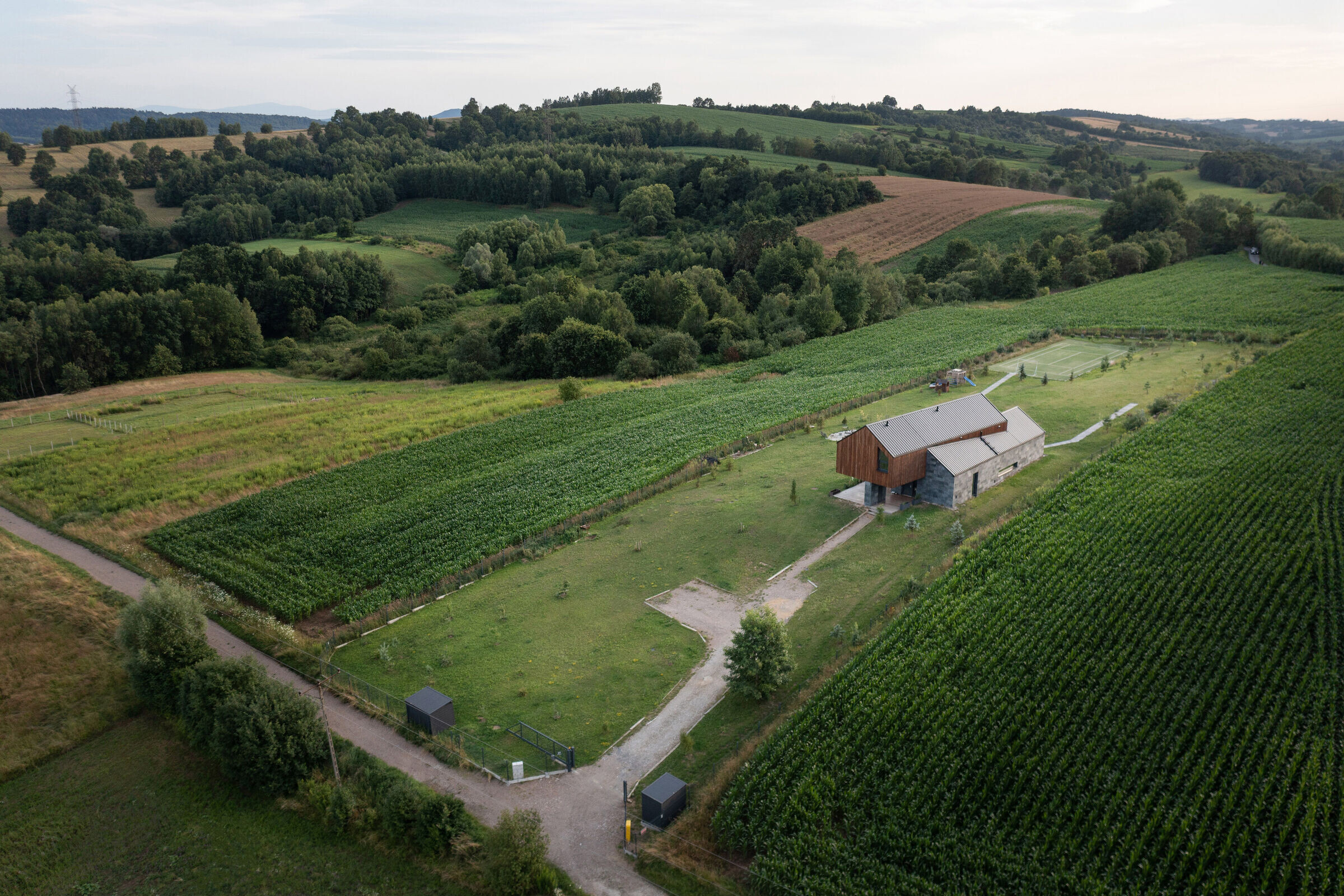
The plot's landscaping, created by the investors themselves, is intended to be natural, blending into the rural character of the surroundings.
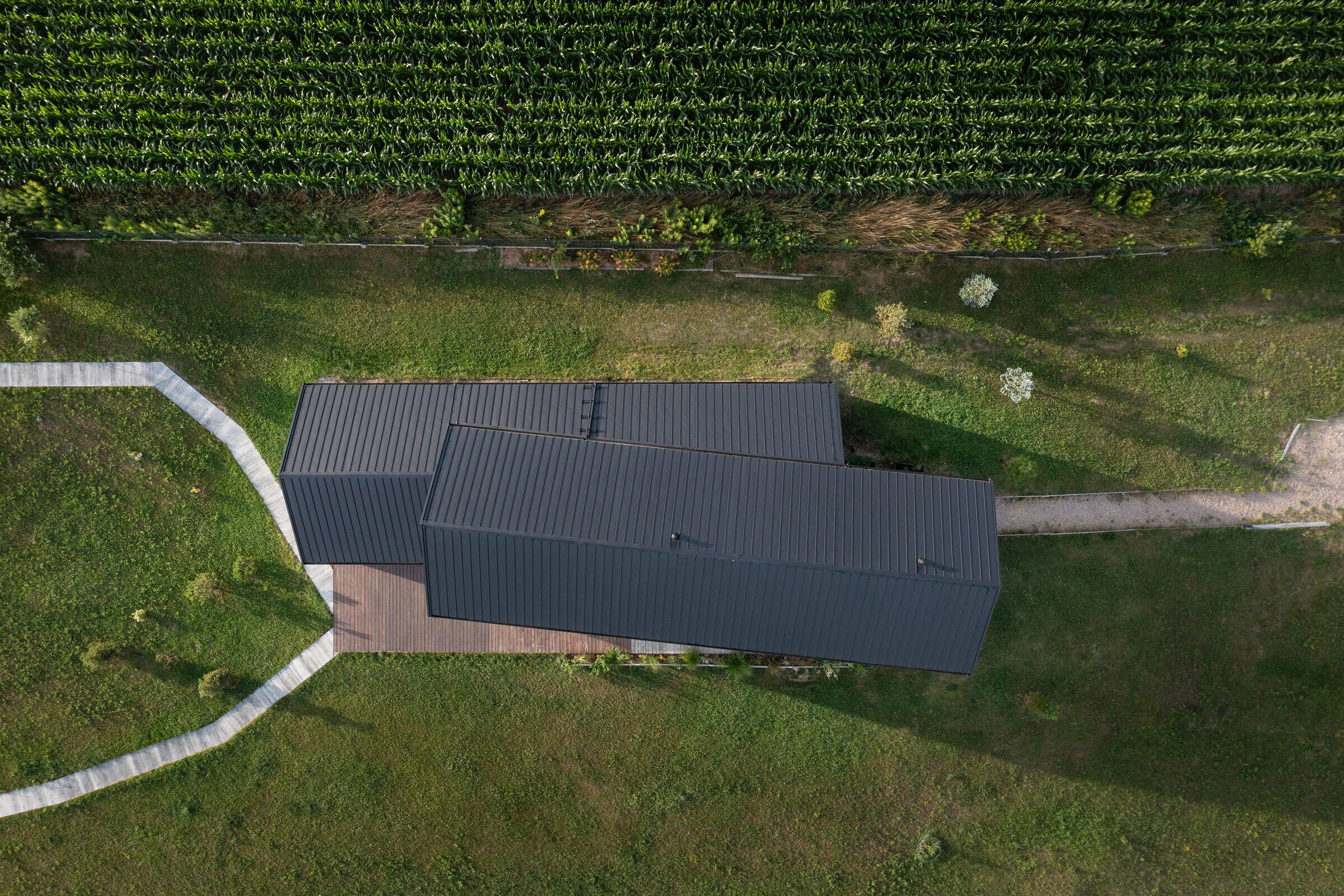
Studio: RS+ Robert Skitek
Author: arch. Robert Skitek, arch. Martyna Lenart-Zygmunt
Investor: private
Location: Radziszów
Project: 2019
Year of realization: 2022
Area: 217,9 m2
Structure: Marek Skałkowski
Sanitary installations: Janus Findysz
Electrical installations: ELPRO: Marcin Mikołajczyk
Pictures: Tomasz Zakrzewski http://archifolio.pl/
