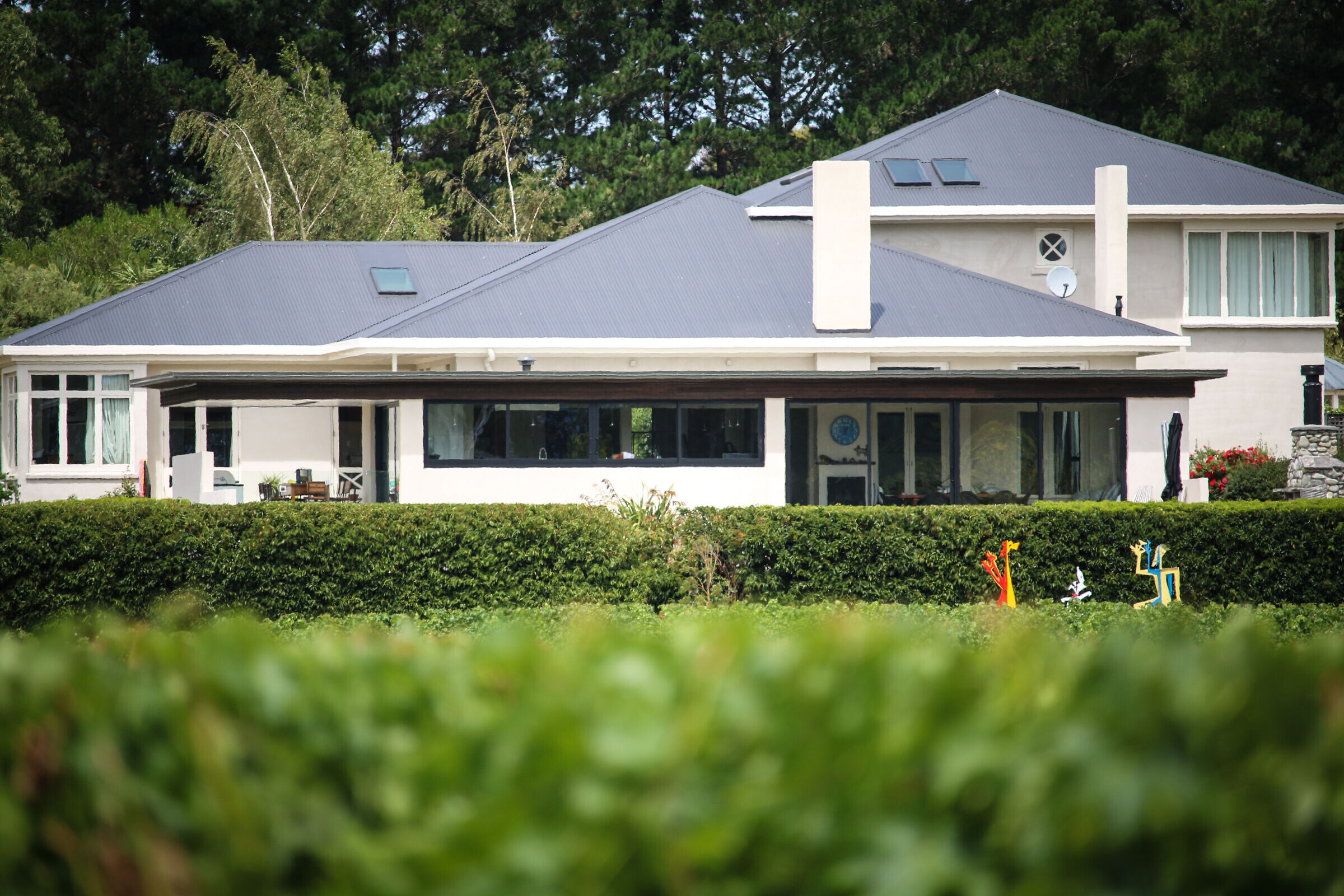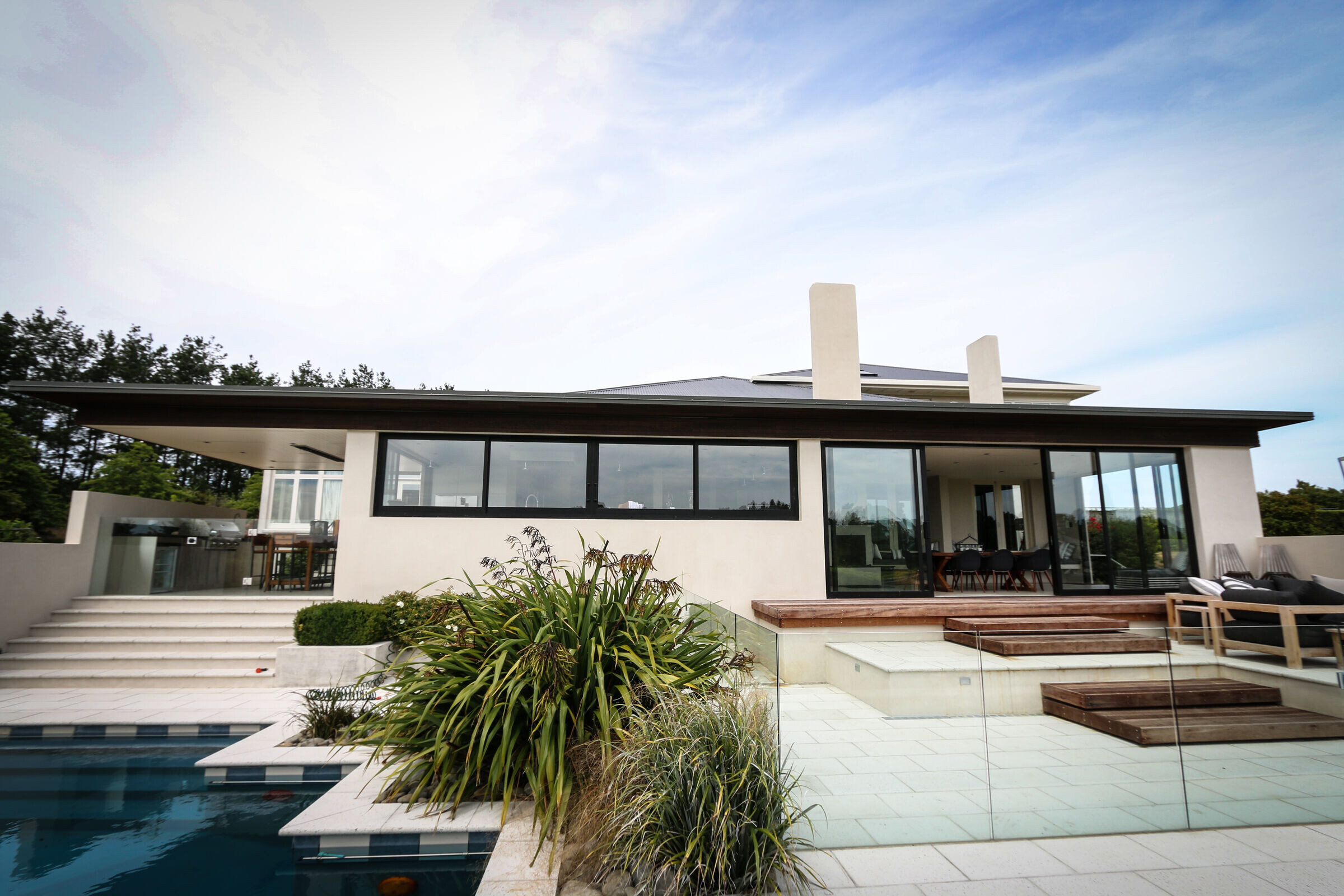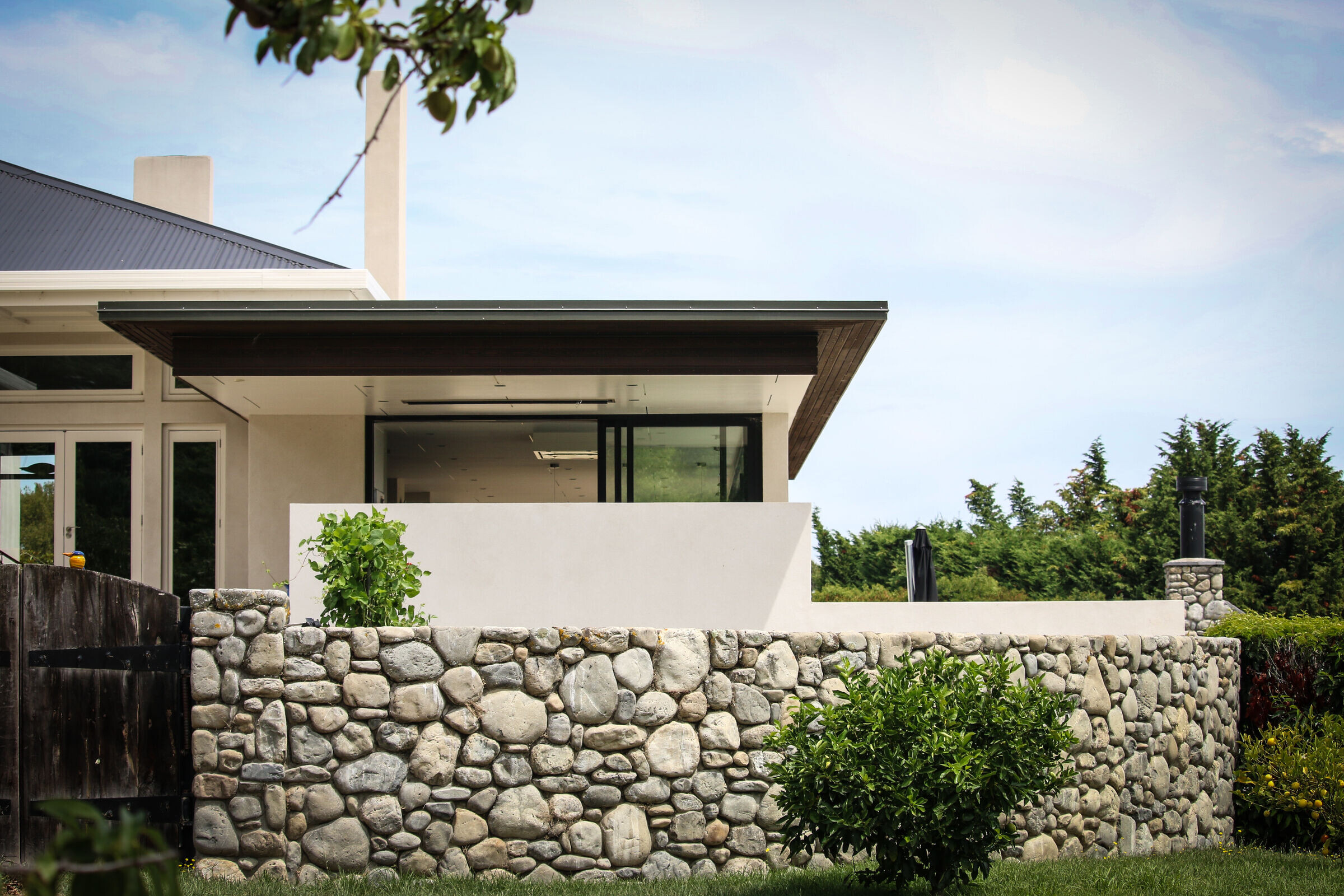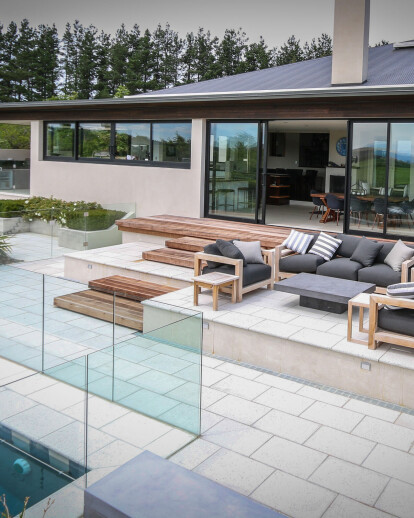A new kitchen, dining, and covered outdoor dining area, with pool terrace and glazed balustrades.
With a northern aspect overlooking established vines, the brief was to better connect the existing compartmentalised kitchen and living spaces to the pool and outdoors beyond. This has been achieved by creating large openings out to the existing pool, with an intermediate paved terrace between the interior and pool level, and establishing a new outdoor kitchen covered with a cantilevered roof.
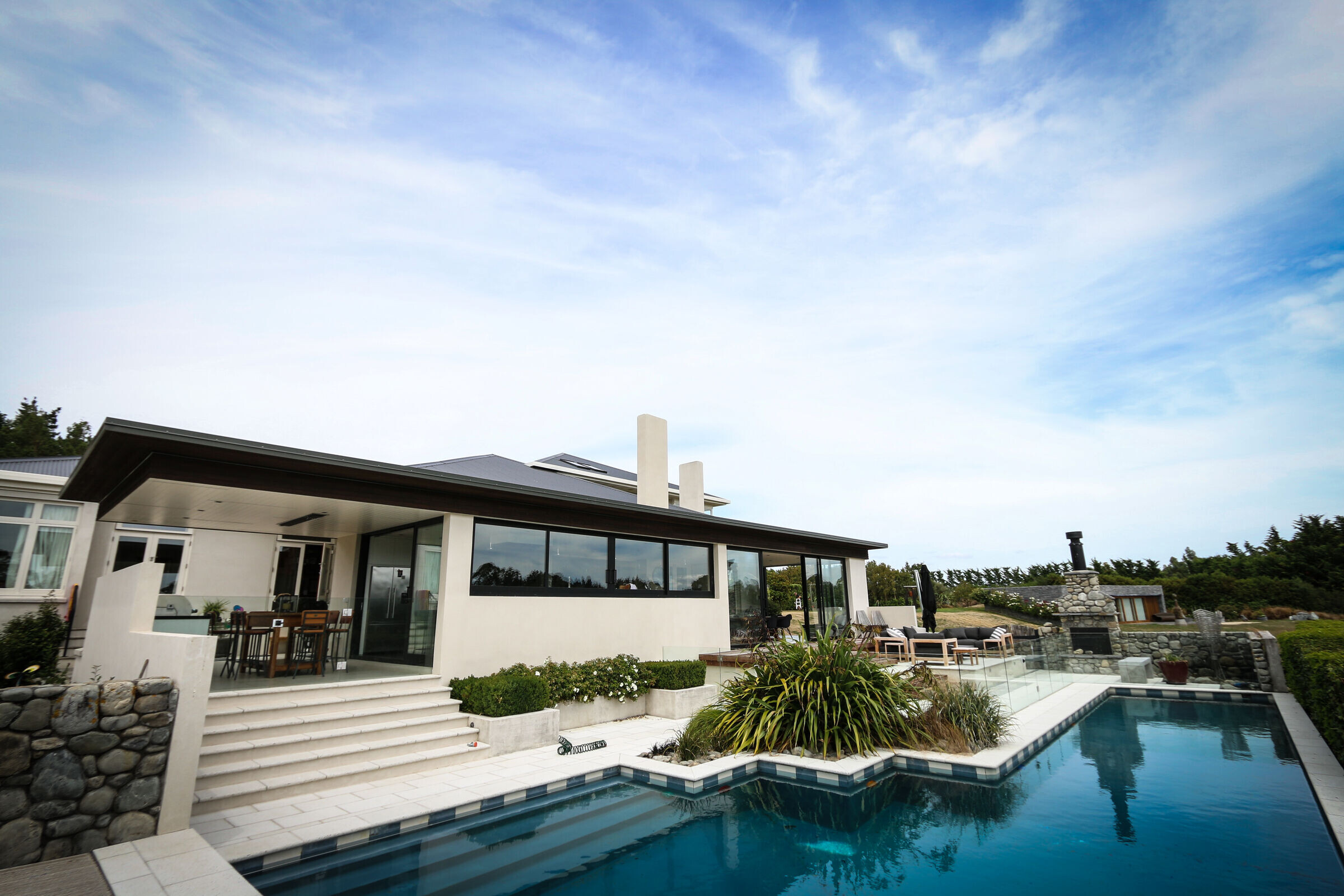
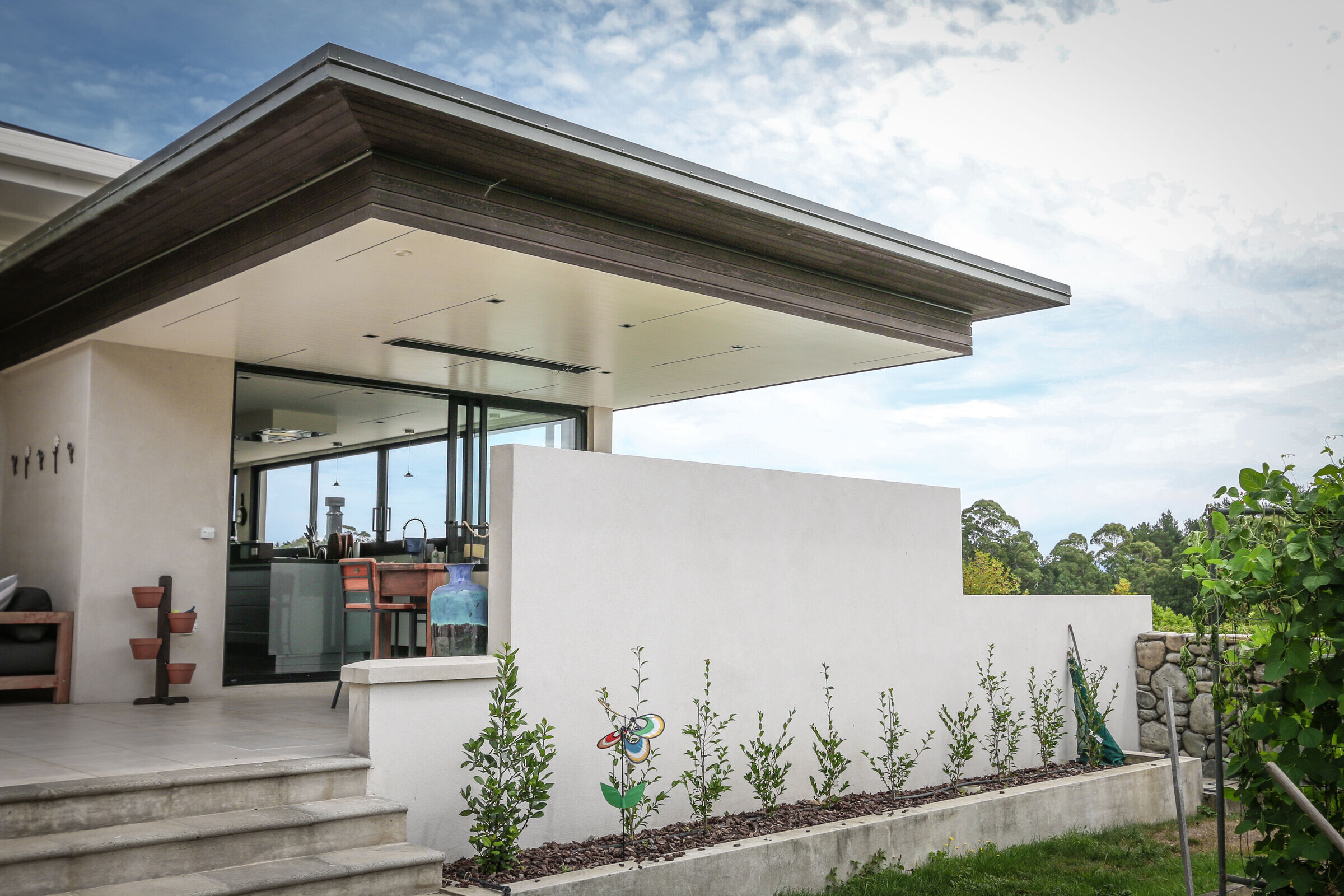
The existing kitchen and adjacent sunroom were originally constructed as a flat roofed annex to the more traditional hip roof forms of the main house. These were accessed via relatively modest French doors and felt disconnected to the adjacent living rooms, pool terrace and panoramic views to the north.
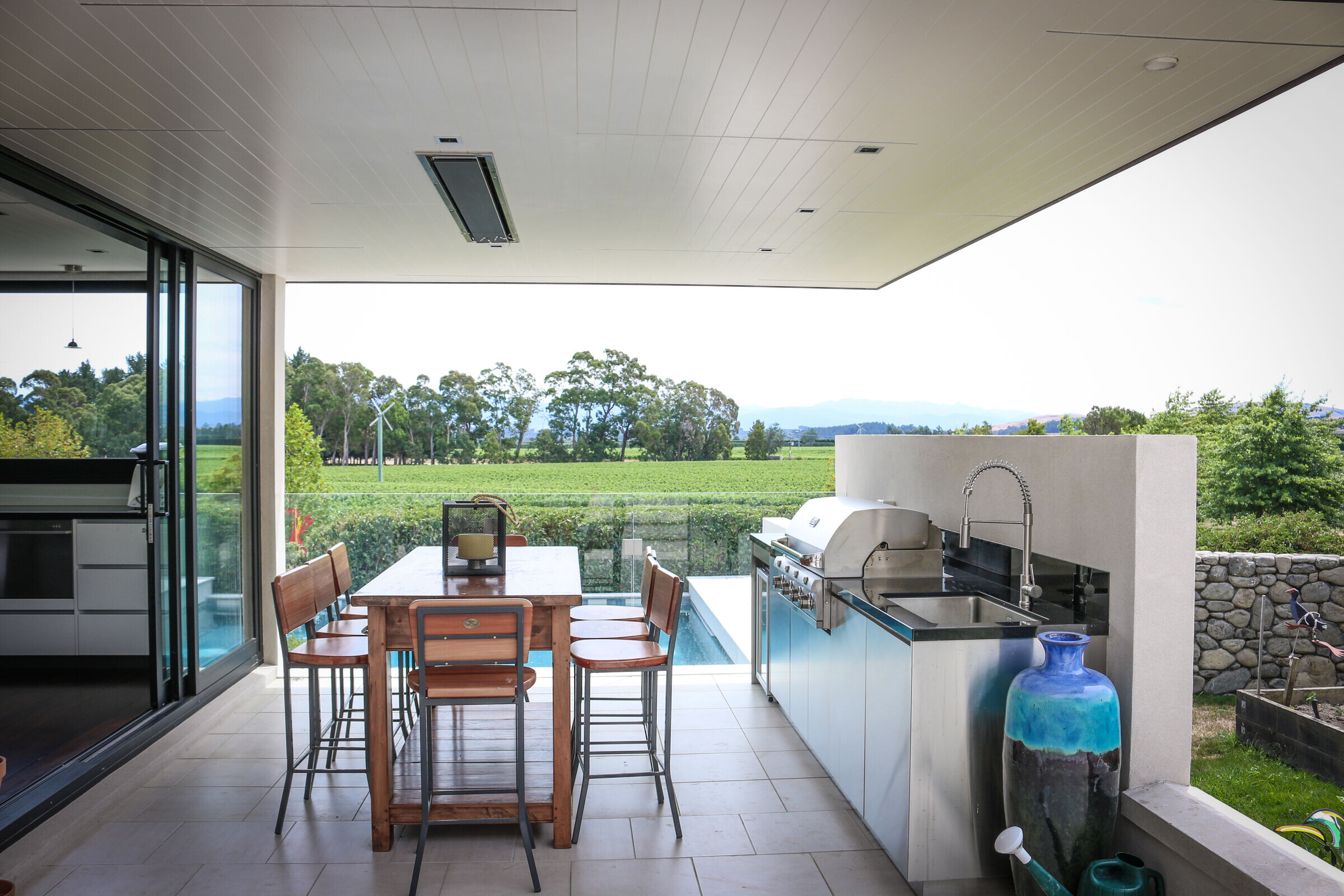
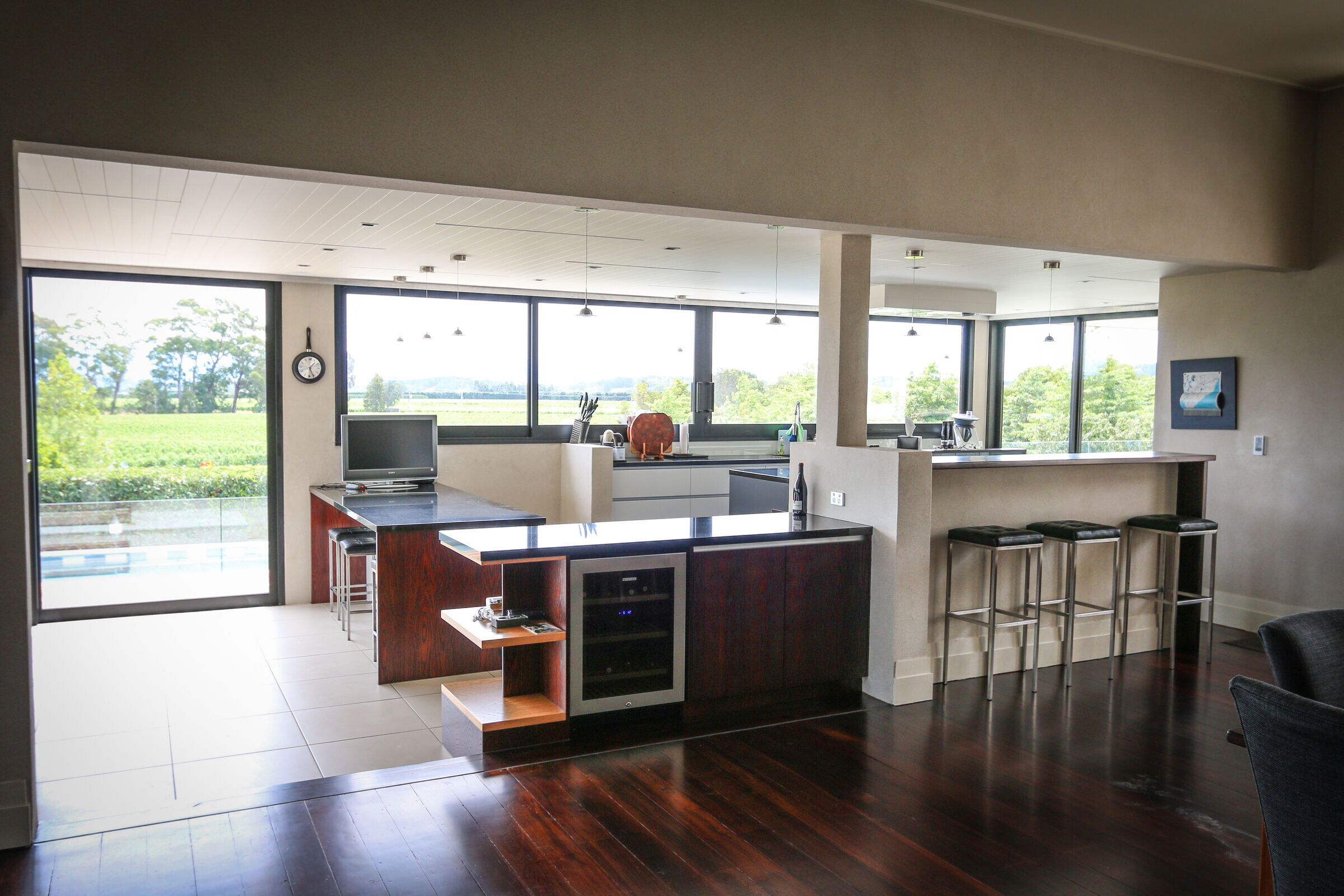
The response was to incorporate an existing external patio and create one large open plan space over the existing footprint, articulating these spaces through built-in seating, kitchen cabinetry and changes in level. The existing annex was demolished to floor level and recreated with full height glazing to all three external walls – between columns of plastered block. The extensive glazing created an immediate visual connection to the outdoor living areas and views beyond.
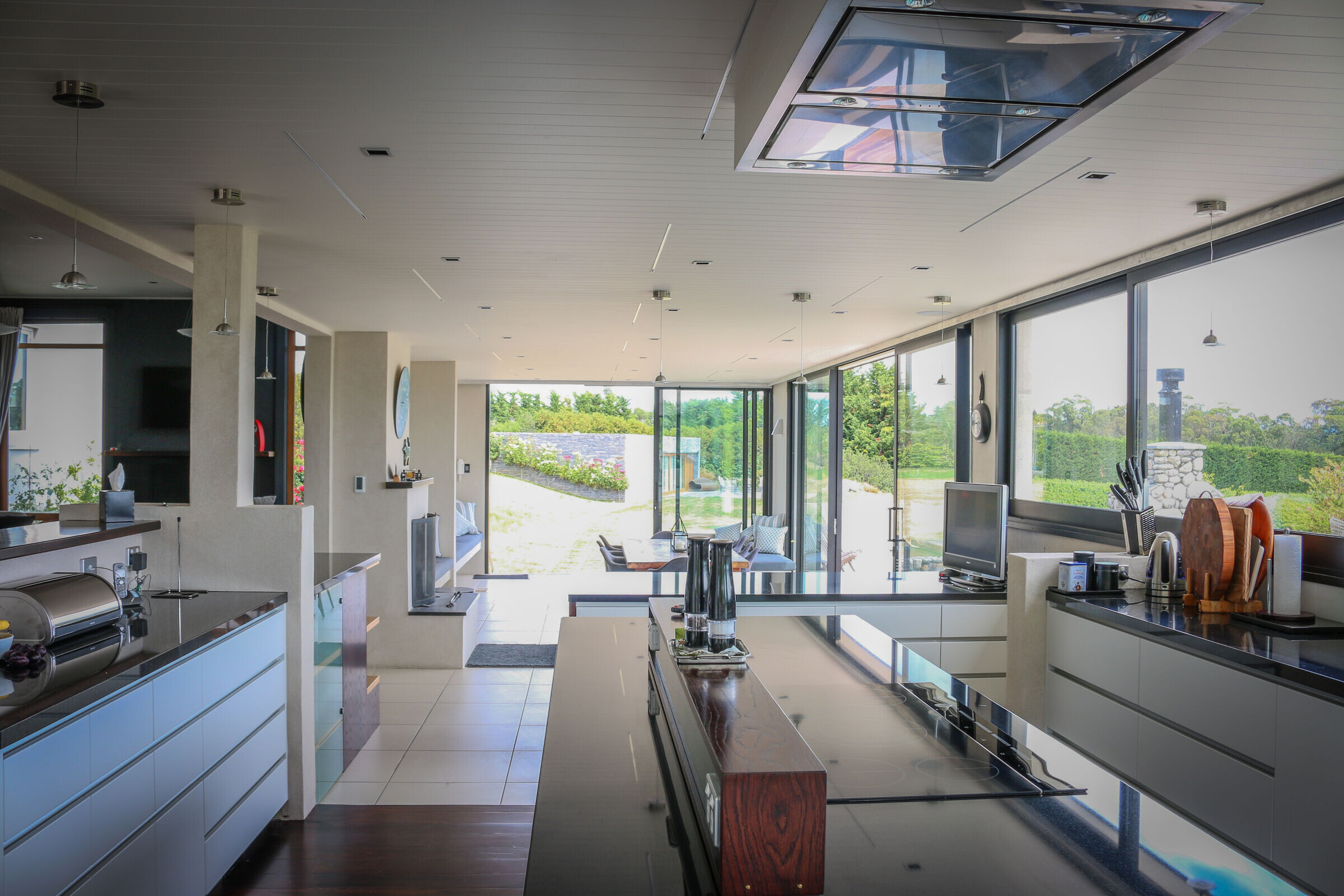
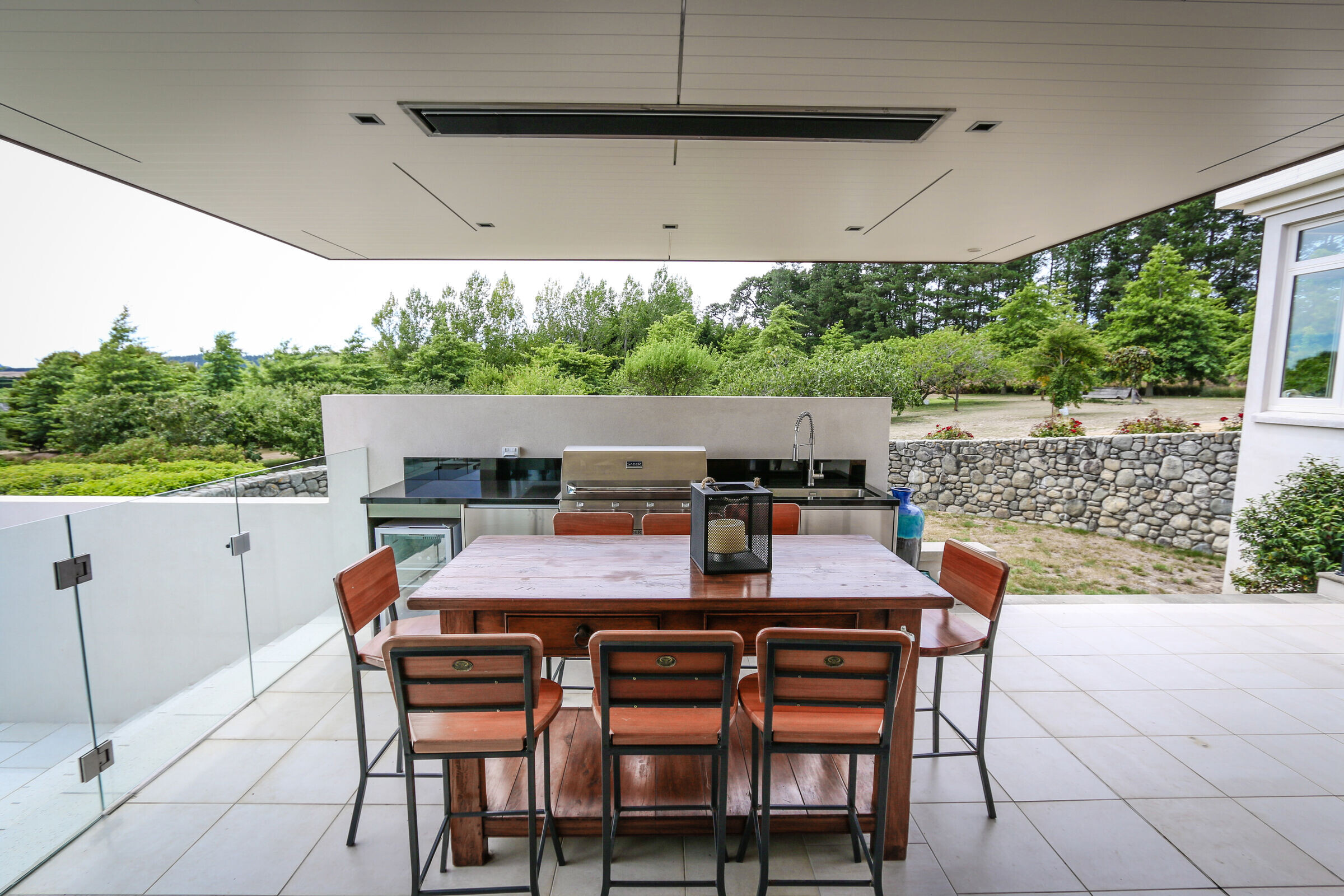
With the pool terrace approximately 1.2m below finished floor height, two intermediate terraces were proposed as a way of mediating the interior and exterior spaces, with frameless glazing carefully integrated in-line with current pool fencing requirements. A previously under utilised exterior space to the west was also incorporated by creating a covered outdoor kitchen area connected to the reconfigured kitchen space via stacking sliding doors.
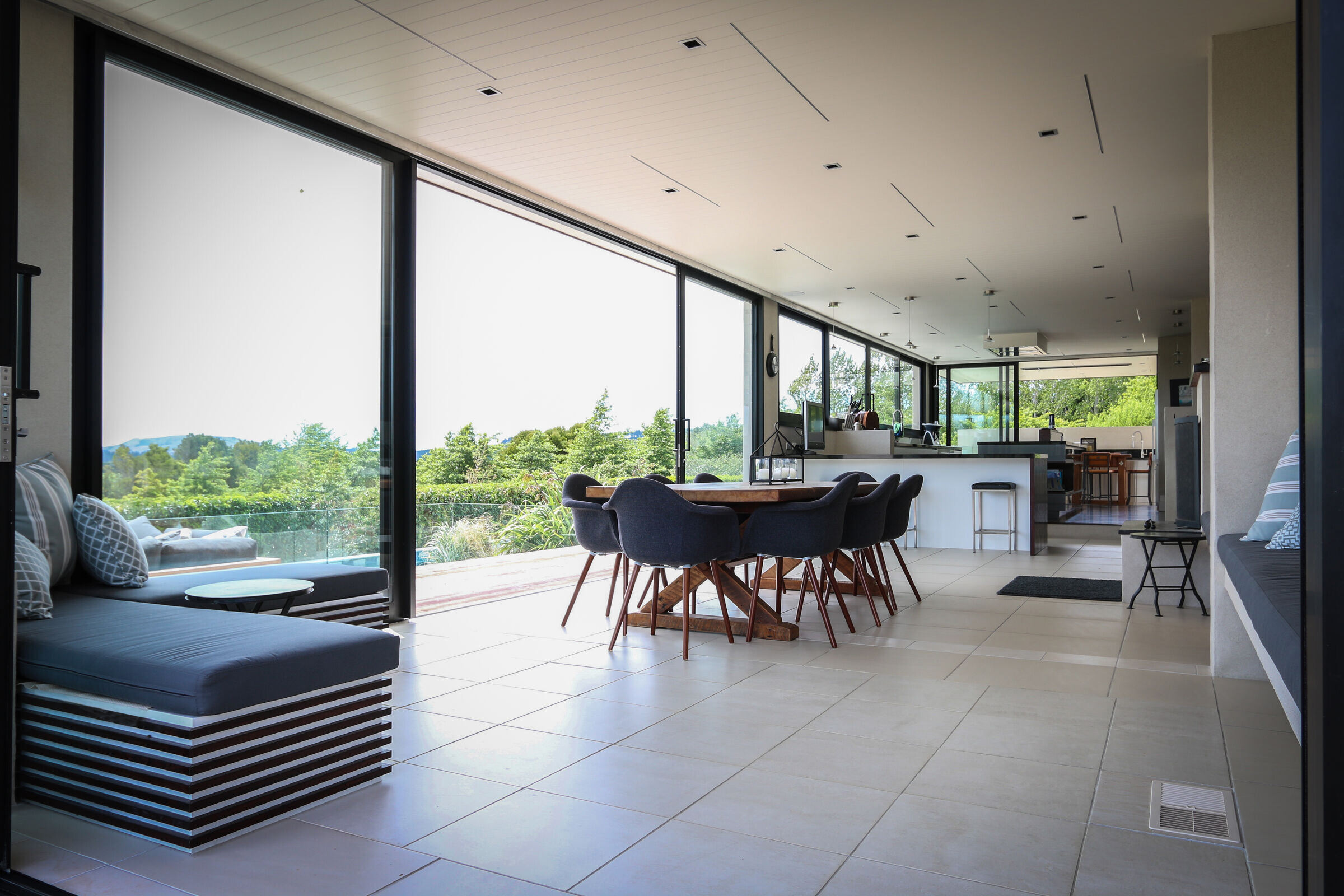
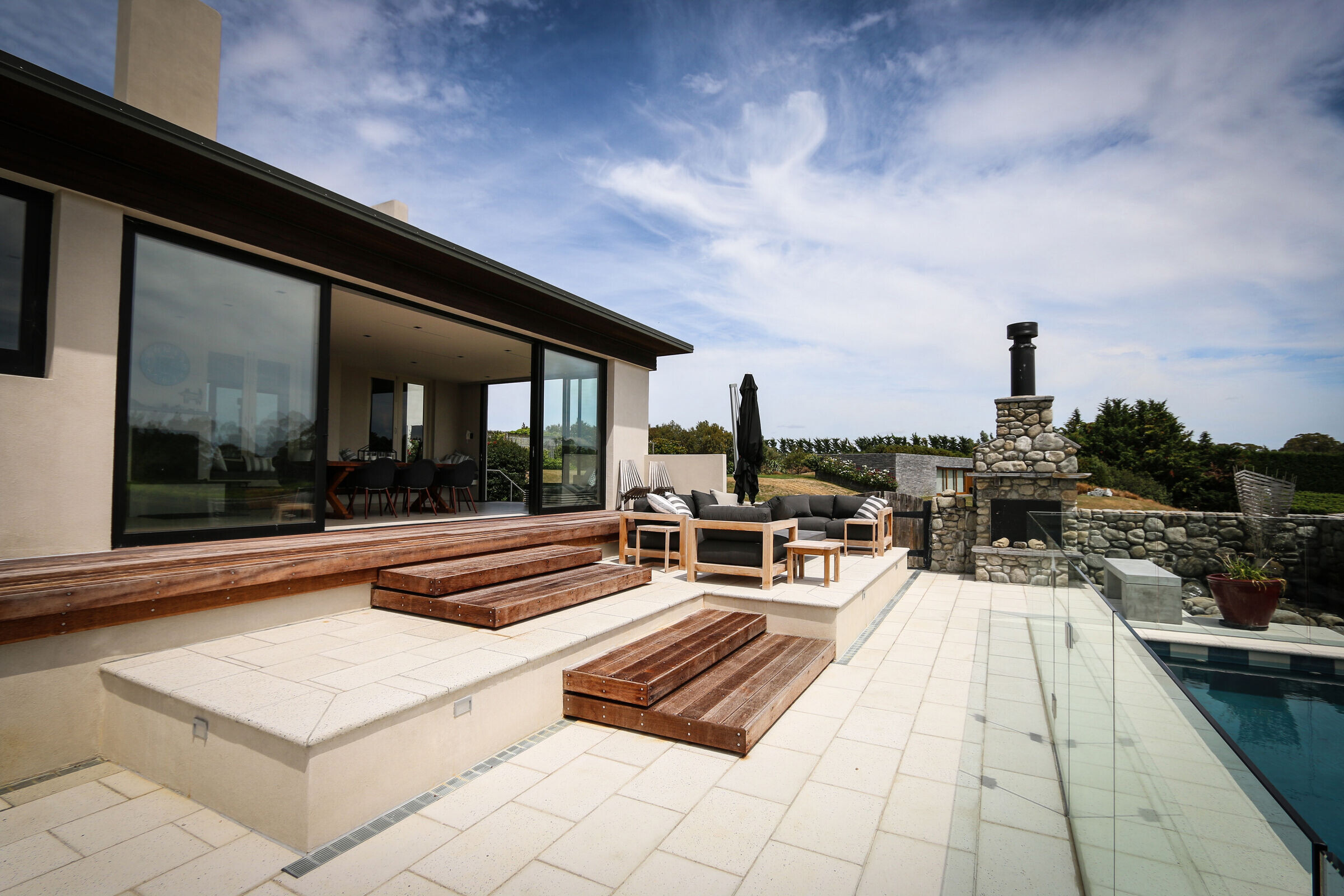
Team:
Architects: Holmes Architecture
Structural: SpencerHolmes
Construction: Holmes Construction
