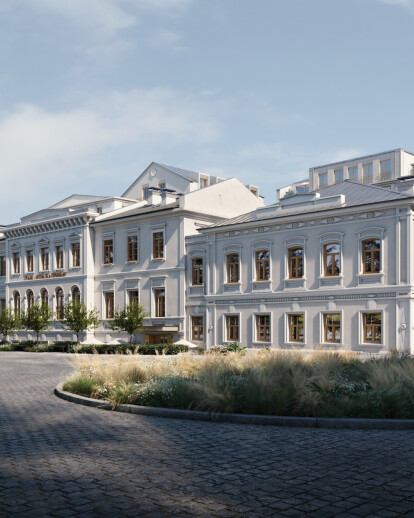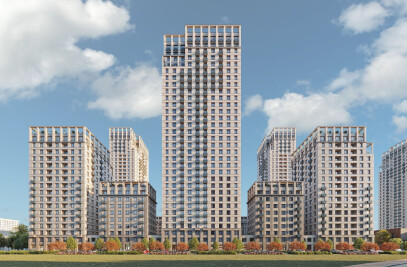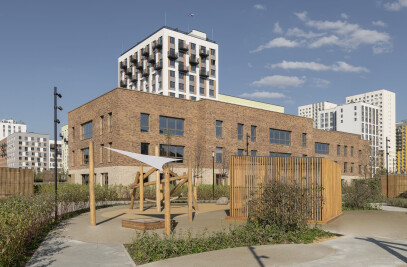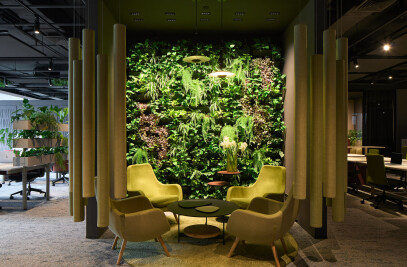Located in a historic site in the city centre, the Grand Hotel Yekaterinburg is a local redevelopment project comprising a hotel, housing, a co-working space, a restaurant, and a museum. A 175-old heritage monument housing a former gold processing laboratory is the heart of the project.

The laboratory opened in 1847, with the advent of chemical extraction of gold from ore in the Urals, to examine gold purity. A cluster of buildings constructed in the city centre hosted a laboratory block, the director's living quarters, an outbuilding, and a stone boundary fence. The complex took up a lot of space in the quarter plan, dominating the town. Its long construction (up to the early 20th century) resulted in classicism and eclecticism intertwined. It is still unknown how long the laboratory was operational, with all data on gold extraction classified after 1922. In the 1930s' the building was transferred to the Research Institute of Applied Mineralogy and Non-Ferrous Metals and in the late 20th century leased out to house small offices, studios, repair shops, and even a gym.

In over 150 years of its history, the complex was several times reconstructed and extended. On the outside, the buildings accumulated outhouses, garages, and storehouses. Eventually, the facades and interiors fell into disrepair, with a large part of the complex considered a dangerous structure. At this stage, Brusnika purchased the building.

Urban analysis revealed that despite being central, the buildings are a dead end, with no enticing places to generate traffic. Both residents and tourists see this space as a transit area with no particular destination. Thus, the architects suggested reinventing the area by adapting it to citizens’ current needs.
The mixed-use principle of integrating several functions in one area and revitalising the quarter socially and economically is at the core of the project. To achieve this, the architects densified the historic quarter, supplementing it with new buildings along the outline, and then broke the complex down according to its functions. Two houses, including the historic 19-century heritage monument facing the riverbank, will accommodate a hotel, and the other blocks will provide housing with hotel facilities available. The hotel's ground floor is conceived as a public space, hosting a lobby for guests, a co-working space open for all citizens, a bar and a restaurant, as well as a museum of gold artefacts and modern art.

There is a conventional division of the quarter's inner space into private and public, achieved with relief. A spacious public zone - a 'city lounge' - with shops, cafes, and recreational facilities sits on the lower level, and a private lobby courtyard for apartment residents is just above. Placing commercial properties perimeter-wise, the architects aim to revitalise the street. With Ural brands in priority, retail shops will further promote local identity.
The project intends to renovate the gold processing laboratory building and its two-storey extension. In search of authentic historical details of the complex, the architects have analysed the changes in architecture and layouts from construction to modern times. The research helped uncover late low-value layers, whose removal will fully expose the artistic quality of the building, as well as architectural artefacts that have to be preserved and restored. The main facade will regain its symmetry, dangerous structures secured, and the missing ones - replaced. Going back to an earlier cultural layer, one of the street frontages will reveal the historic facade, returning to the original entrances. This solution will link the street to the shady courtyard garden and make the retail more accessible to pedestrians. In line with its primary function as a hotel, the historical features of the building, such as diachronic volumes, vaulted ceilings, and a safety deposit room to keep gold bullions and seals, will be preserved and adapted for new uses. It will all smooth the renovation process and merge the complex into modernity.

To blend the project into the surrounding environment, the exterior design of new buildings matches the principles and proportions of the historic facade of the gold processing laboratory. The volume breaks down into blocks by using various materials and heights to fit the scale of the existing environment. The sloping roofs of the new buildings make the architecture more solid.
The Grand Hotel Yekaterinburg aspires to become a new landmark and tourist attraction, enhancing its historic site and granting it a new lease of life.























































