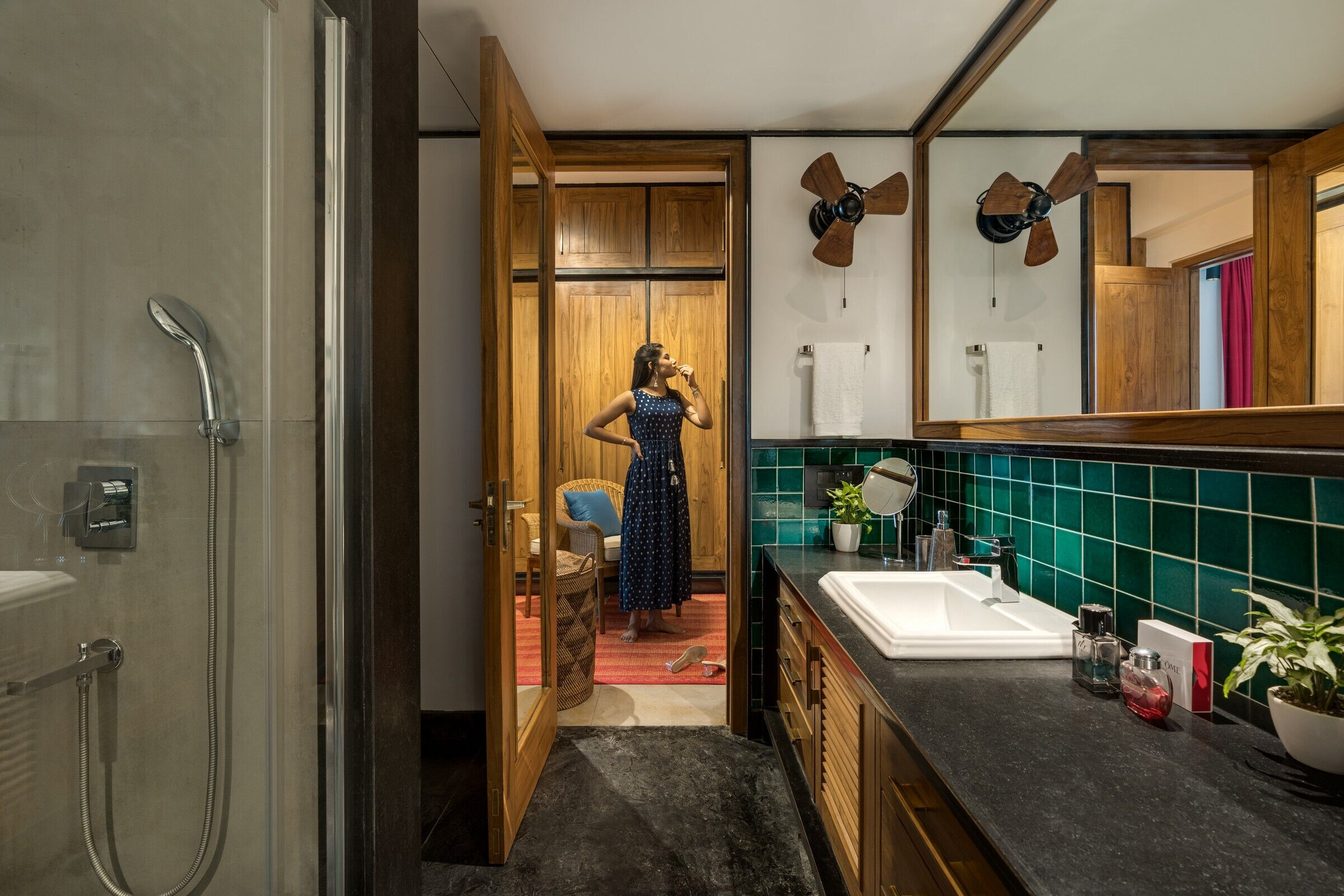Shreenu Bhatia attended Fort Convent School and Sophia College in Bombay before graduating from L.S. Raheja School of Architecture. Thereafter Shreenu practiced Interior Design with Talati and Panthaky Associated Designers in Mumbai for six years from 2004 to 2010. Having explored the vast palette of layered cultural expression in the Colonial, Gothic, Victorian, Art-Deco and Contemporary Interior Design Styles - permeating the Metropolis; Shreenu decided to embarked upon a journey to explore sustainable, ecologically sensitive, contextually appropriate design and construction techniques by taking up praxis at Auroville for two years from 2010 to 2012.
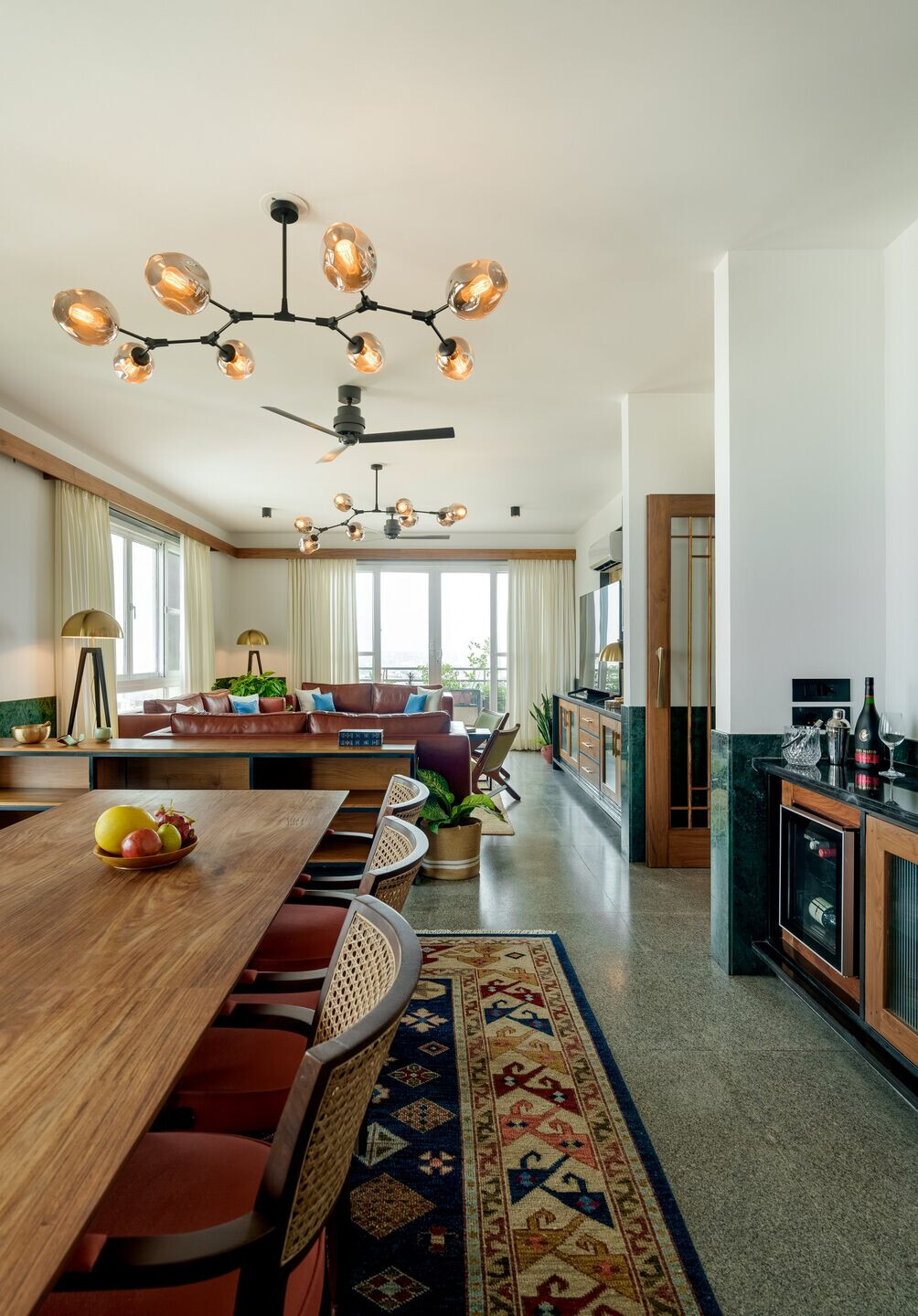
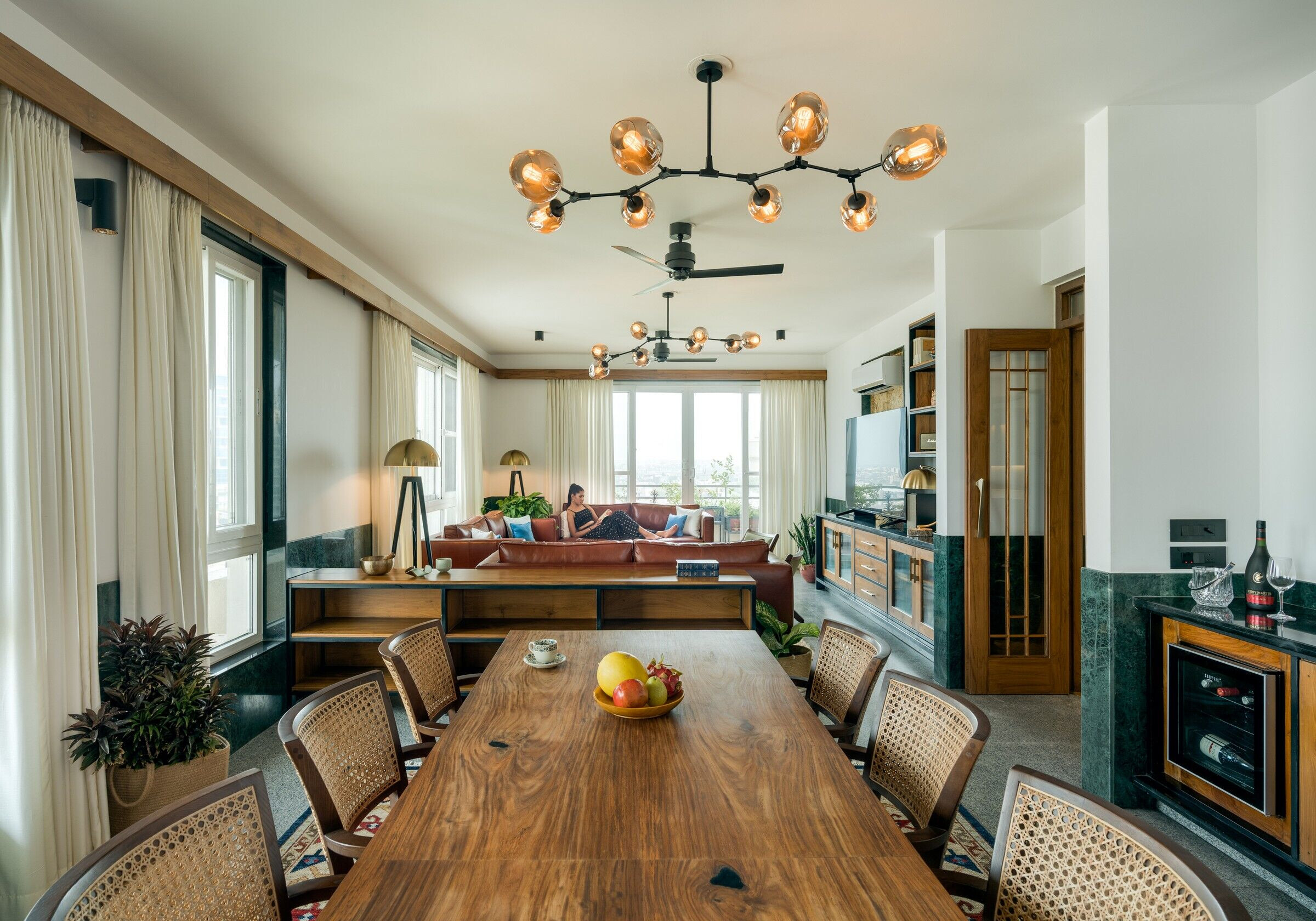
At the Universal City of Auroville, Shreenu met with her partner Ranjeet Mukherjee and together they founded ‘The Vrindavan Project’. Their Architecture and Interior Design practice is an evolving process, which grows organically and adapts to each task with complete flexibility. The overall resultant continuum is a ‘Project’ in itself, as their studio is not to be static or set in any particular form. ‘Vrindavan’ is a reference to the Divine abode. Therefore - The Vrindavan Project Over the last decade Shreenu Mukherjee has published a wide variety of design works ranging from: farm houses, café interiors, heritage building restoration and modern contemporary luxury interiors for houses designed by her partner - Architect Ranjeet Mukherjee.
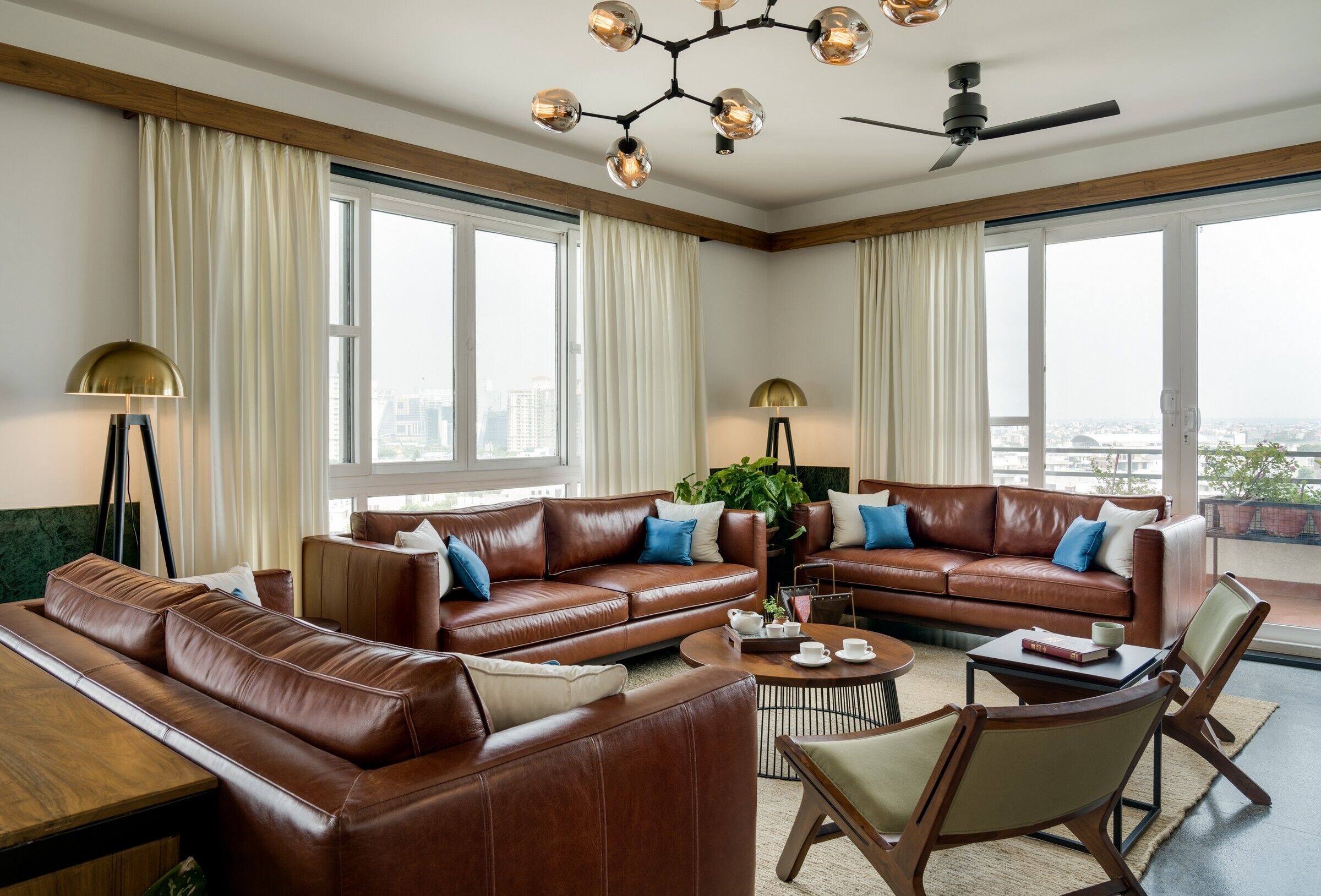
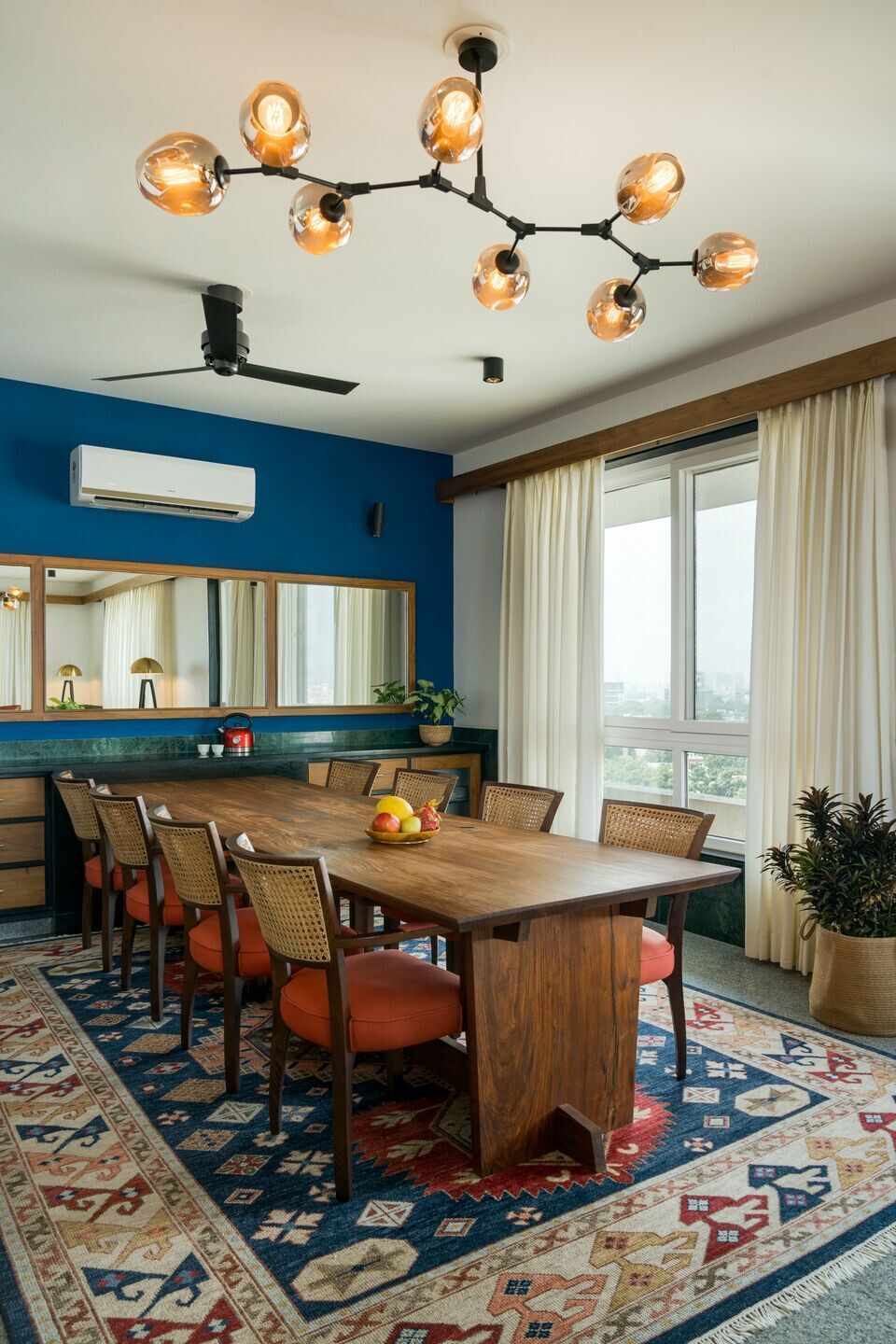
The Vrindavan Project’s office is located at Celebrity Homes, Palam Vihar, Gurugram. From this strategic location in the National Capital Region; Shreenu Mukherjee has been within a range of diverse site contexts and natural landscapes. Her design projects have been executed at Mumbai, Delhi, Gurgaon, Noida, Mussoorie, Nainital, Jaipur and Jammu among other exciting and scenic destinations. Shreenu Mukherjee’s design philosophy tends towards the discovery of what ‘Style and Luxury’ can become… when sculpted with ‘Conscious Awareness’. Manifestation of elegant spaces with graceful elements and beauty in detailing; is the goal of The Vrindavan Project’s design language. This approach is complimented by the robust sturdiness and durable longevity in every component for construction.

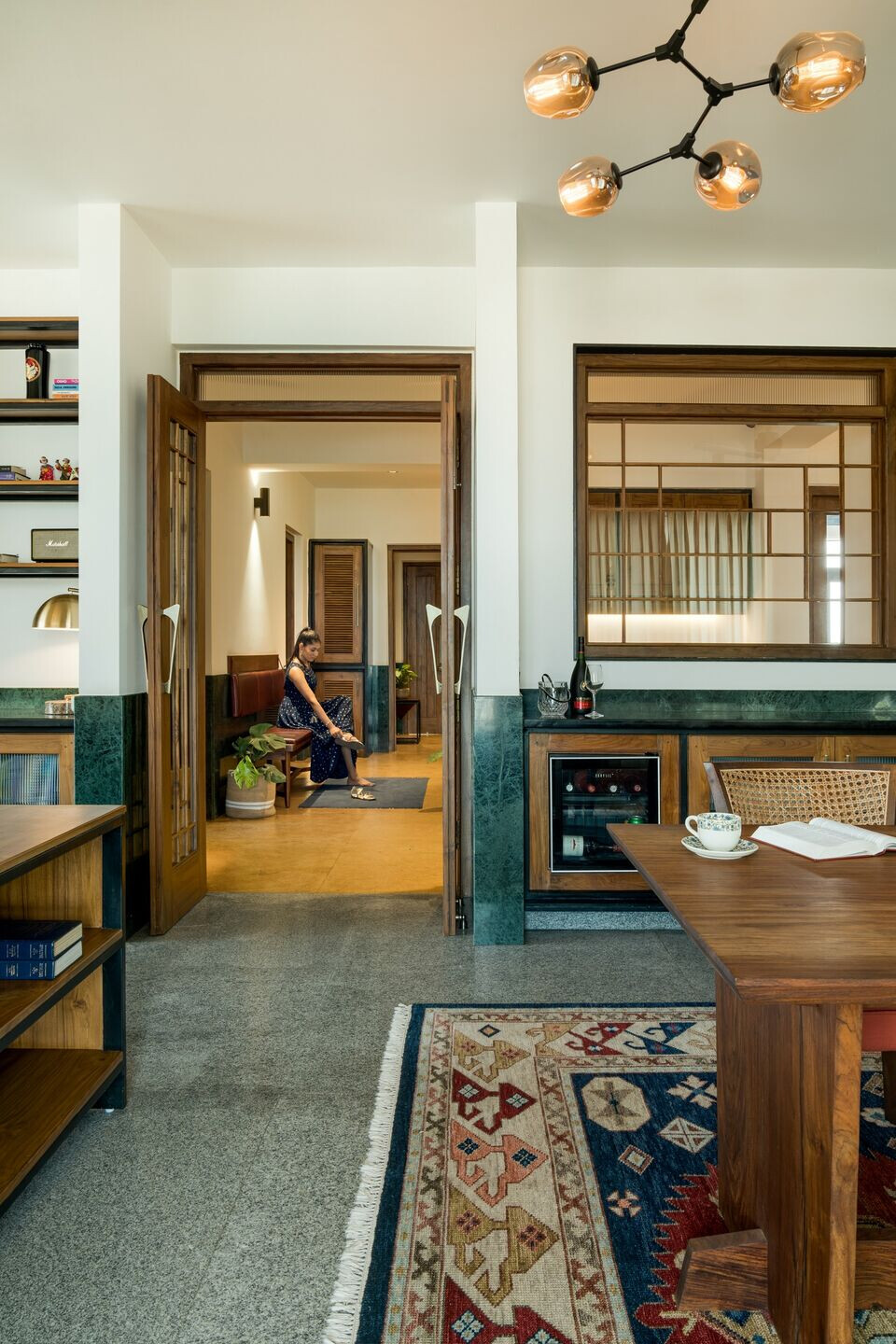
At this 3,500 Sq.Ft 5 BHK residence located in a gated community condominium of Gurugram city, Shreenu Mukherjee has designed and executed a home for Mrs. Ritu Kalra - who had earlier commissioned Shreenu to design (Koko Pizzeria); a café interior project completed in 2015. For the photography of this home captured by Shamanth Patil J, the fashion model seen in some images is our client’s daughter Ayesha Kalra (giving us a unique glimpse into the lifestyle of a resident in this space).
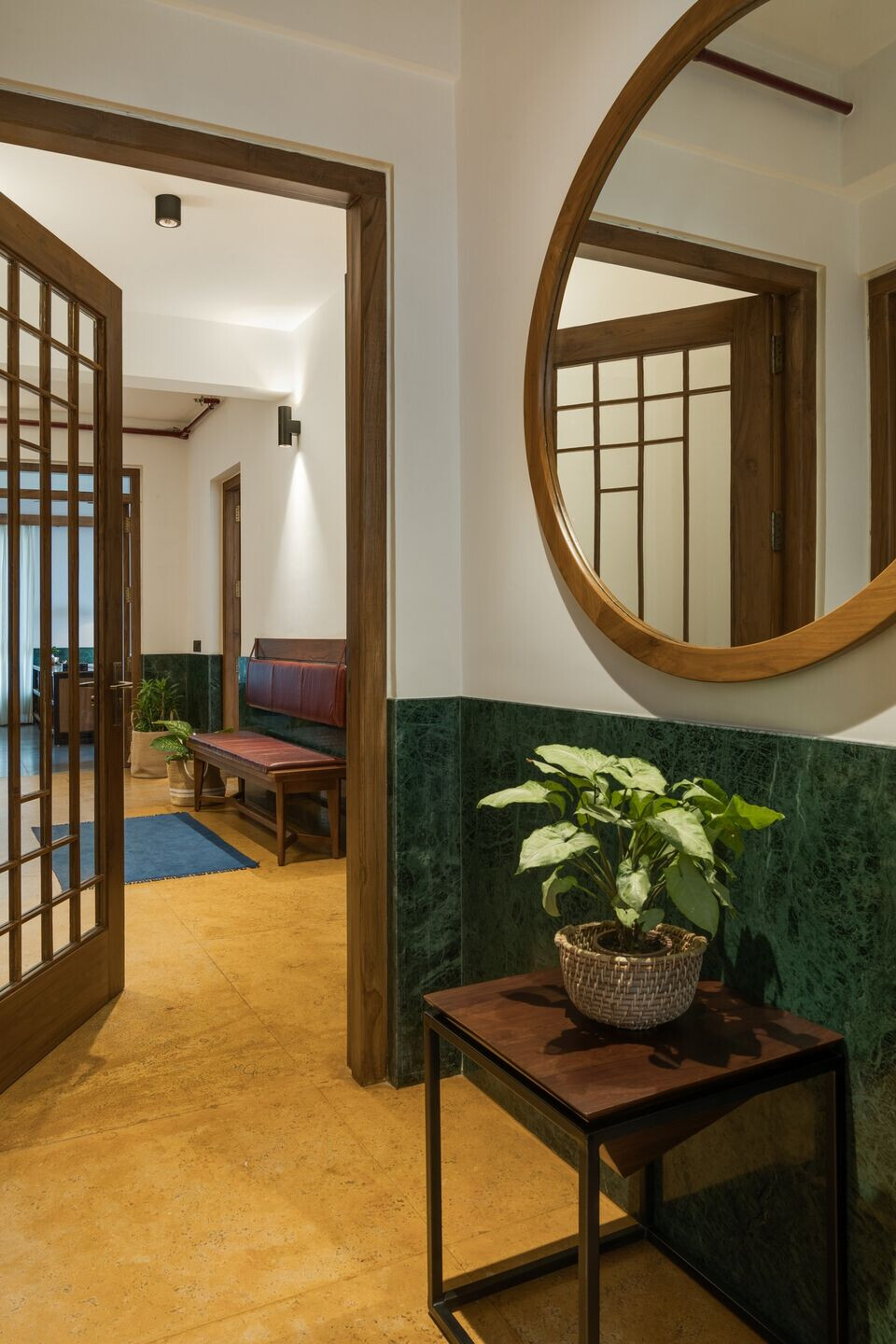
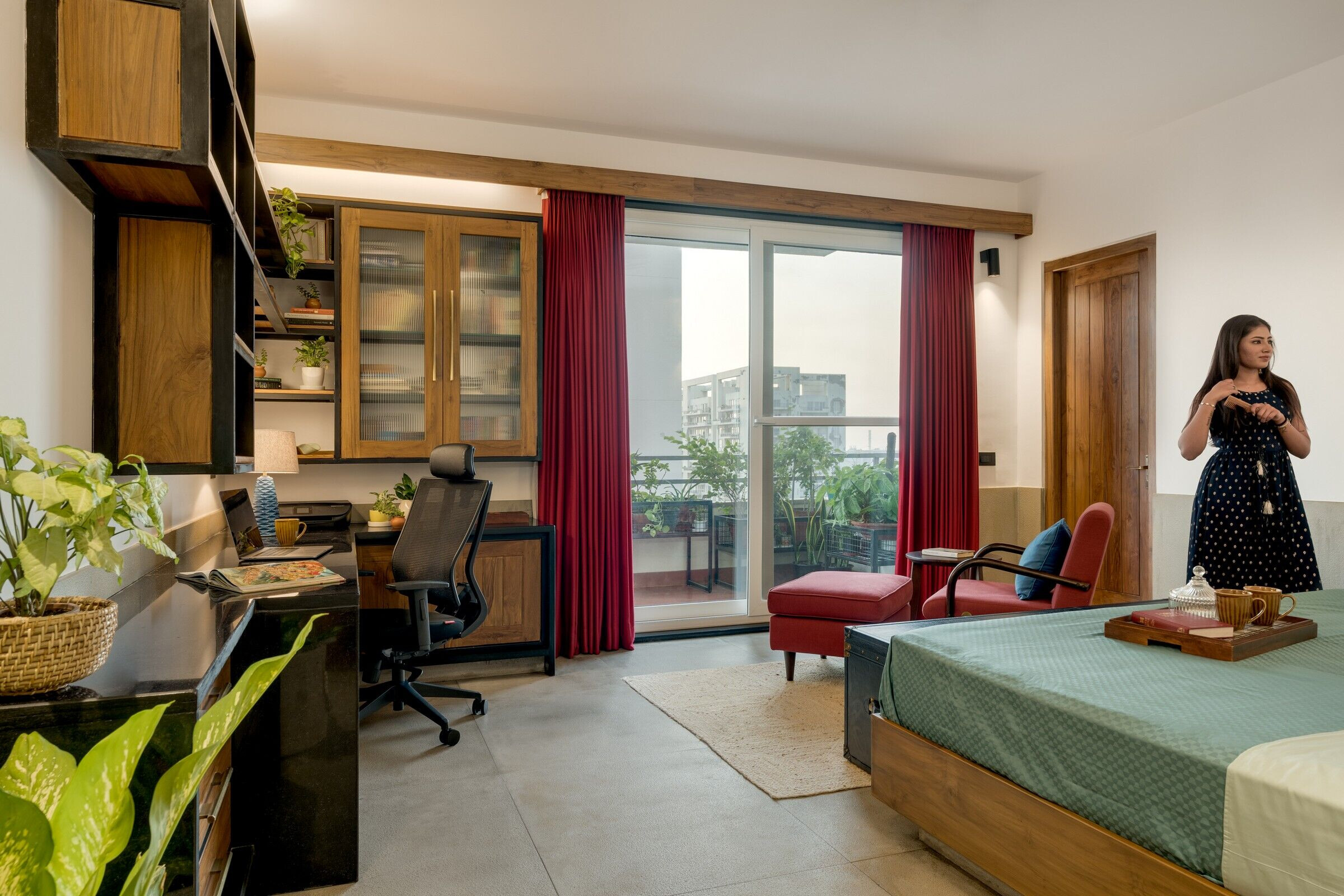
Shreenu Mukherjee has intensively deployed stone - as a structural and surface finish material, from locally available naturally occurring, marbles, granites and sandstones. With rough, smooth and polished textures of contrasting colors... the dimension of Time becomes vividly visible in crystalline patterns of this opulent material palette. Aside from the aesthetic appeal of this rich and colorful stone masonry, the thickness and sheer thermal mass of bulk volume used to construct this Interior Design artefact, insulates the home efficiently throughout the year. Keeping interiors cool in summer while allowing warmth to be retained during winter.
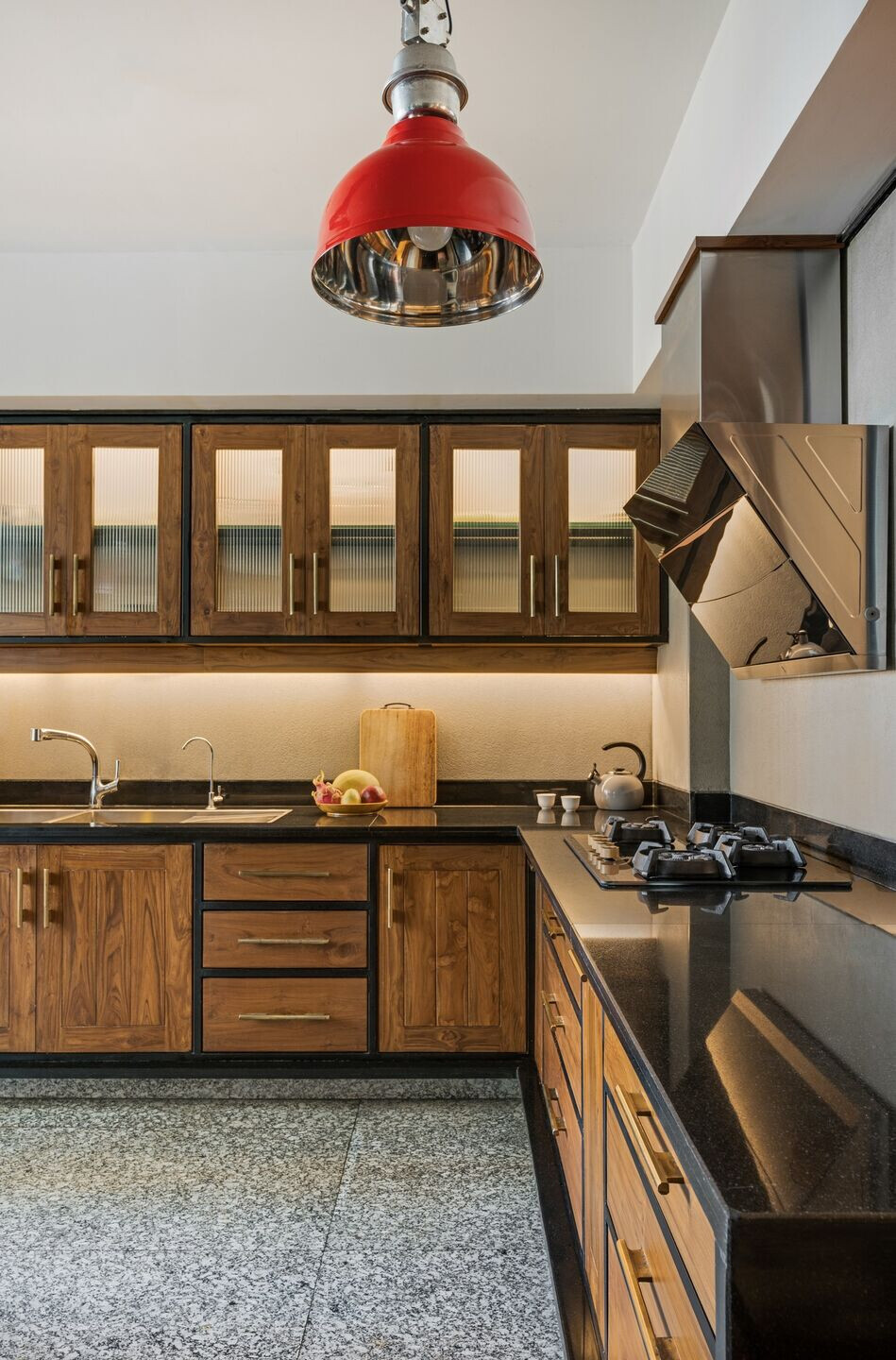
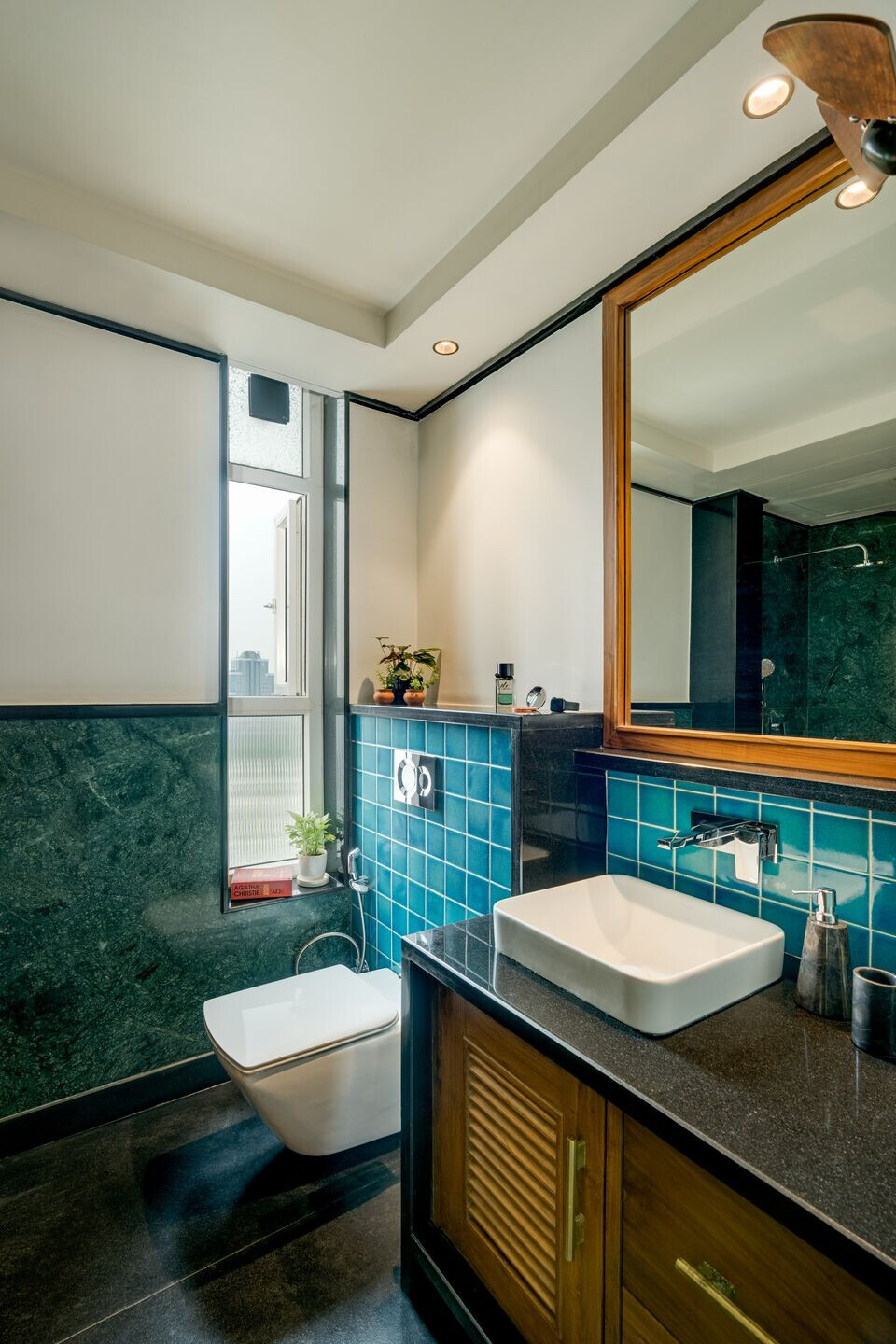
Team:
Interior Designer: Shreenu Mukherjee
Design Firm’s Name: The Vrindavan Project
Client: Mrs. Ritu Kalra
Photography: Shamanth Patil J
Model: Ayesha Kalra (Daughter of homeowner / our client Mrs. Ritu Kalra)
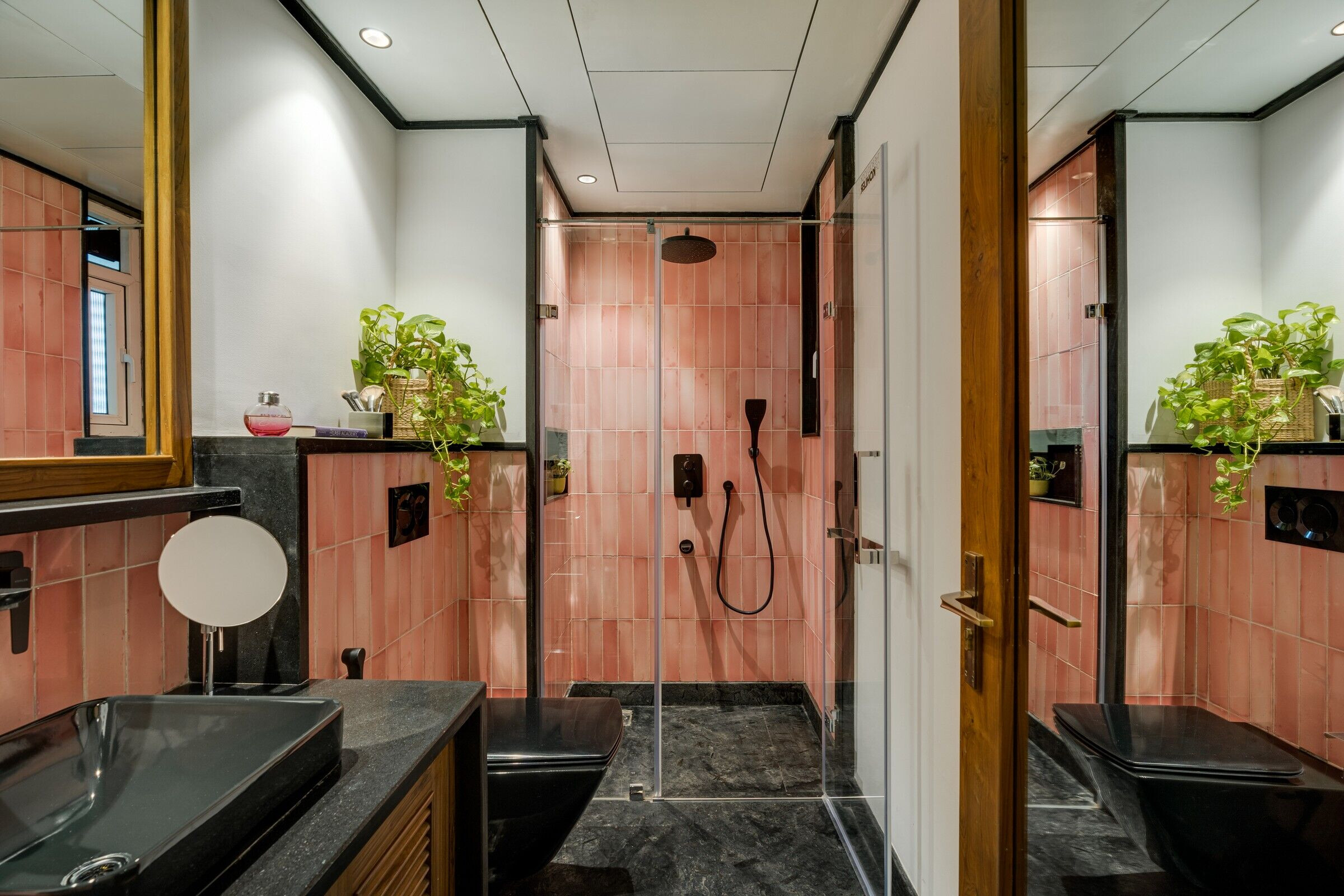
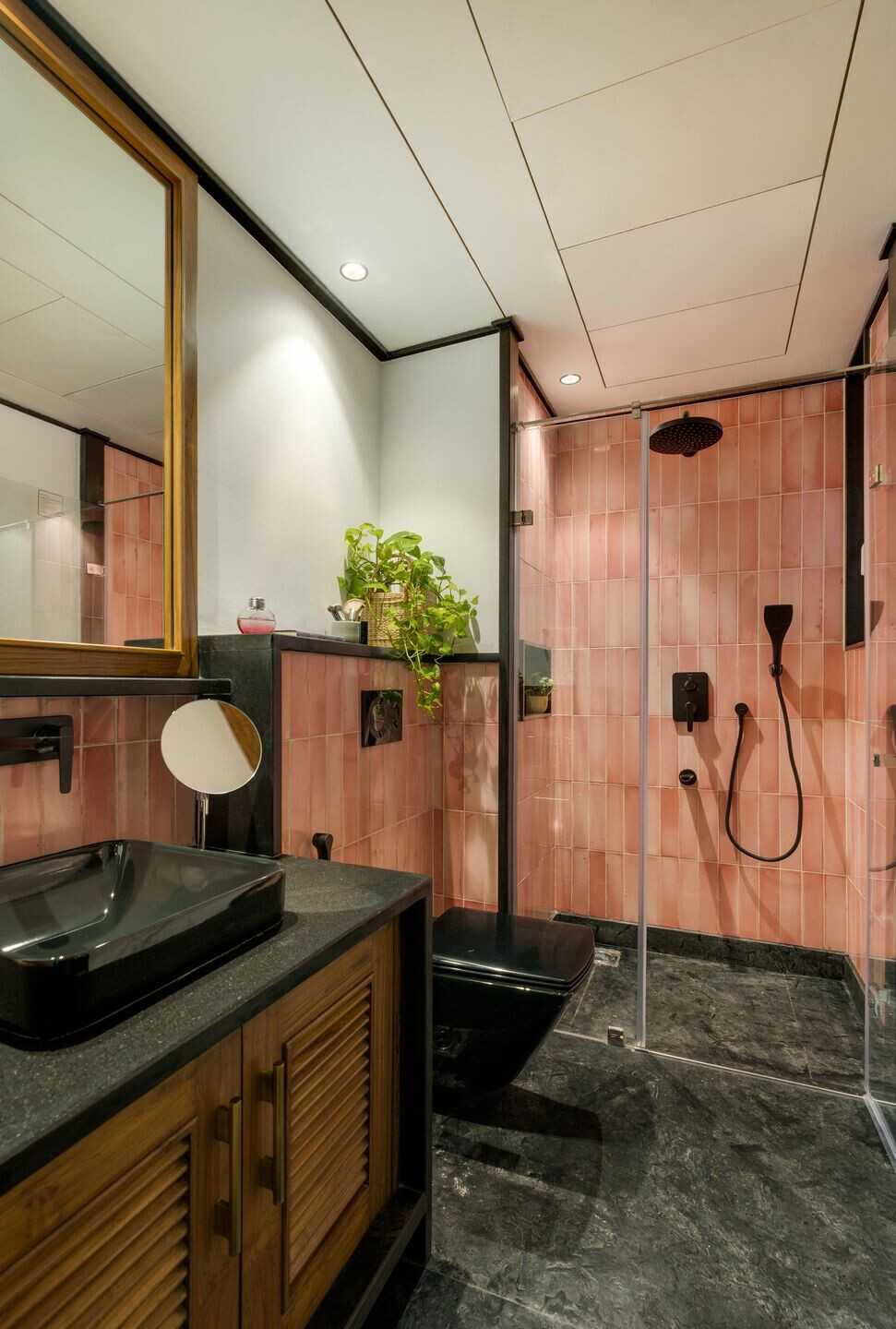
Material Used:
1. Kohler: Kitchen Tap, Counter-top Wash Basin, Bathroom Tap, WC, Health Faucet, Flush Plate, Shower Head, Hand Shower, Diverter, Shower Cubicle
2. Jaipur Carpets: Dining Room Carpet, Jute Hemp Carpet, Passage Silk Runner Carpet
3. Gulmohar Lane: Dining Table Chairs, Sofa Set, Reclining Chairs, Side Tables, Centre Table, Passage Bench, Cane Chair, Leather Trunk, Soap Dispenser, Laundry Basket
4. Solid Bench: Dining Table
5. Fabindia: Floor Dhurrie, Trays
6. The White Teak Company: Molecule Chandelier Lighting, Floor Lamp, Table Lamp, Magazine Rack
7. The Black Steel: Kitchen Red Bernard Industrial Lamp
8. Maspar: Curtains, Pillow Cushion Covers, White Towels
9. Malako: Bed Linen
10. Windmill fans: Ceiling Fans, Wall Fans
11. Norisys: Switches and Switch Boards
12. Franke: Kitchen Chimney, Hob, Kitchen Sink
13. Carysil: Wine Chiller
14. KitchenAid: Dining Area Red Water Kettle
15. Shashi Lighting Systems: Lighting Fixtures
16. Perk India: Towel Rod, Paper Holder, Shaving Mirror
17. Marshall: Music Speaker
18. Hitachi Cooling & Heating: Air Conditioning
