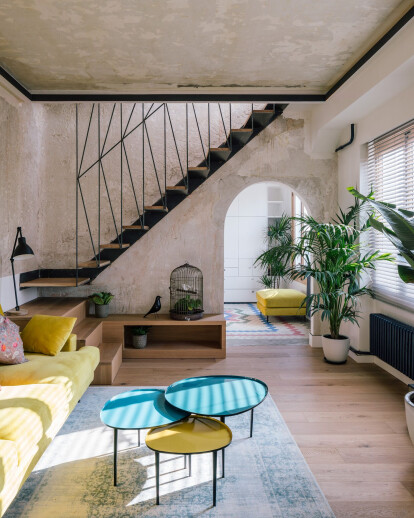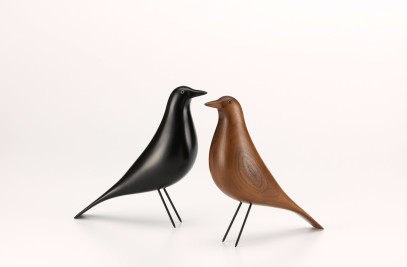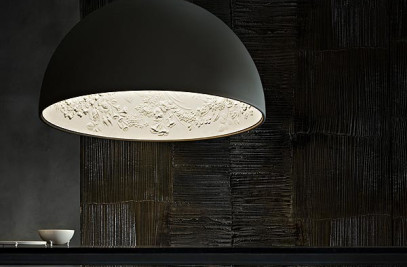Since the middle of the 19th century, the great European cities raised the need to transform their pre-industrial fabric. The case of Madrid, somewhat later, expands the city as a consequence of the population increase due to the agricultural crisis, which justified the expansion of the city by the bourgeoisie. The soil began to be understood as an element of wealth and commerce, houses were built using a marked and eclectic classic language as a desire for self-representation, and this language included, thanks to very permissive regulations, the construction of all kinds of viewpoints, cantilevers, Set back penthouses, towers and non-habitable domes, simply decorative. These spaces, used very often as storage rooms, are today the most appreciated for their exclusivity and representativeness, and the most valued for their terraces and views of all of Madrid.
In the traditional neighborhood of Chamberí we find a huge dome 10 meters high that crowns a small squared space with two terraces on both sides, connected to the main floor on the lower level. A symmetrical house staggered in 3 heights that gives us the opportunity to carry out a comprehensive reform, where on the rectangular ground floor we will place the most public uses of kitchen / dining room / living room / in a single space, and behind a smooth and clean sliding door it It hides a Chinese cabinet that surprises with its dense decoration, and which in turn serves as a work space and a guest rom.
Above the central space on the upper floor, the en-suite bedroom, crowned by the cupola, which can only be accessed by a delicate cat staircase made of corrugated pipe that climbs up to access a space of 10 meters height that has the power and beauty of being useless ... a space without a name, without use, a Follie, an extravagance, a useless, sublime luxury, where serious and conventional uses of the home have no place.
Behind the bedroom, an unconventional bathroom of only 1 meter wide and 10 meters long, which correlatively includes all the functions that a space dedicated to the enjoyment of cleanliness and water can desire; the toilet with a reading area, decorated with a built-in staircase that the painters forgot and necessary to access the cabinets 4 meters high; the sink embedded in a lighted niche where you look handsome and powerful at the start of the day; a large shower / balcony that flies and jumps over the stairs, with views of the bedroom and the Sierra de Madrid; a sliding glass door that allows you to shower indoors in the morning sunlight or with the door open to the south-facing outside terrace; an outdoor shower to shower outdoors on those sunny days in Madrid from February to October; and finally an outdoor pool or bathtub with hot water and a solarium area for sunbathing. You cannot ask for more!!!!
On the north terrace, the summer dining room, in the shade of the dome, a fully equipped outdoor kitchen and a large table to invite friends. 140 meters where you can enjoy alone or share and surprise with one of the best views of Madrid from one of its most iconic domes.
Projects strategies
One. The existing, the layers of textures.
Some buildings, almost all, have personality, a personality that has been formed over the years, manifesting itself on their walls, floors and ceilings by superimposing plasters, paints, and papers, dents, flattened edges, worn floors from having been stepped on so many times, sequences of skins, layers of life, textures that witness the passage of time, its history.
That is why now, when starting a new stage / layer in the history of a space, we will first assess and bring to light the most important parts that manifest the passage of time, trying to recover the textures of greater value and beauty. We will conserve some of them, we will give new life to others and we will also put new layers that speak of our time, to leave a new mark in the future.
Two. A new way of understanding space.
The objective of the reform is to restore the home to its original spirit and at the same time adapt it to current regulations and comfort. Regarding its distribution, the idea is to respect its clear classic composition of the axis parallel to the facade in line: living room / living room / room, terrace / room / terrace, but from the design logic of the contemporary treatment of spaces, which has to see with the new ways of using it, more versatile, open to change, our client does everything; He cooks, paints, works, practices yoga, and above all he is a great host, he likes to invite friends and make them feel at home and that also has to do with the way people relate to each other, allowing both the independence and the connection of the spaces.
Three. Materials.
We want a quality home, at the same time modern and very respectful of the original spirit of the building and of its time (the 1950s). We will look for the classic beauty of existing materials, such as some carpentry, moldings, hexagonal hydraulic tile floors !, papers ... and we will combine them with good materials (which are not noble) that are also timeless and practical, and beautiful.
Four. A well-lit house full of beautiful objects.
Surround yourself with beautiful furniture and objects; ours, used, worn out, impregnated with our use, often transformed, which have been perfecting their forms and have become precious because they have been appreciated many times; and the new, the desired ... all these things that make you happy!!!
And a house with good lighting makes us look handsome and looking handsome makes us powerful!!!
Five. And we will wink…
Any wink with a sense of humor, or that has to do with your new occupant, with your way of being and that of your guests. And we will make this old space "feel" modern and this new occupant "feel" good and happy, as if it had always been itsr home.
Material Used :
1. Wooden floor - showood
2. Tiled bathrooms - Hisbalit, Wow, Naturcer
3. Taps - Rovira Link, Ginni & Trentino
4. Luminaires - flos, seletti, Luciolé
5. Furniture - maisons du monde, La Europea, Zara Home, Ikea, Rug Vista, La Redoute, Westwing
6. Barbecue - GGM
7. Aluminum joinery - Aluminos San Nicolas
8. Wood carpentry - Super Hermetic
































