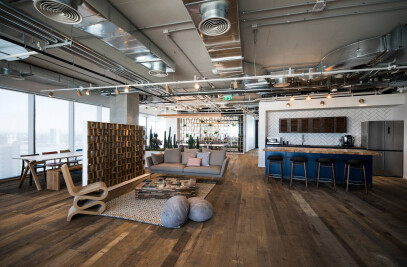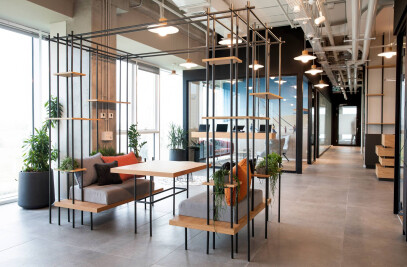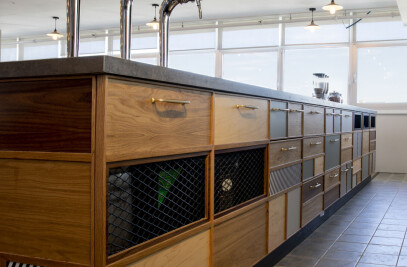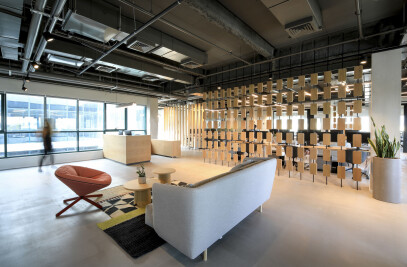Honeywell is a company that invents and manufactures technologies that address some of the world’s most critical challenges around energy, safety, security, productivity and global urbanization. Honeywell is uniquely positioned to blend physical products with software to support connected systems that improve buildings, factories, utilities, and aircraft.
At the beginning of the design concept building, it was clear that the concept has to take inspiration from the company’s branding and create the architectural language.
The geometrical pattern of the branding guides us along the project and is reflected in variable scales, starting from the partitions, to the lighting, to the very small details.
Given that Honeywell is a technological company, it was important for us to use elements that are warm and cozy but yet industrial and high tech, Baring in mind that the employees spend most of their days at the office and making them feel like if they were at home.
All employees work in open spaces located at the perimeter of the floor, alongside the windows. It was important for us to create a combination between a yard and a room, and by that we enabled stronger collaboration, productivity, and communication. We created intimacy and improved acoustics between the different yards by using transparent high partitions between them. The transparent partition created continuity by reflecting themselves and the surrounding through it.
The office plan also offers ample quiet work-areas, one-on-one focus rooms, informal collaboration areas, formal conference rooms, brain-storming areas and a large dining area that can accommodate all employees at once, allowing conference events to integrate seamlessly into the office when needed.
The entire office is brightly lit with a wonderful array of large windows and the indoor lighting is reflected beautifully outward during Dusk and evening hours, Raising questions among passers-by about what is happening inside.
Material Used:
1- Concrete Flooring
2- "All Glass" + "Metaline" Modular partition by MAARS
3- Wooden carpentry partition (between open space and corridors)
4- Acoustic ceiling
5- "Shaw" Carpet































