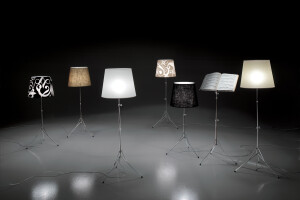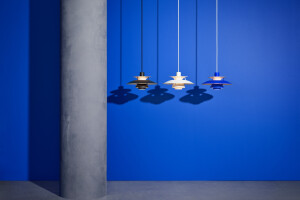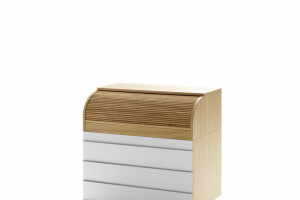The project carried out by Arch. Pascali Francesco involves the complete renovation and recovery of a typical Mantuan country house.
From a structural point of view, the most important intervention is the opening of the floors on the ground floor. The intervention made it possible to obtain a double height in the kitchen, dining and living area. The insertion of a completely new metal structure creates the mezzanine that leads us through a suspended walkway to the sleeping area. The interiors curated by Ghiroldidesign include the use of natural and neutral materials, oak wood, shades of white for lacquers, fabrics and carpets.
Material Used :
1. Oakwood floor
2. Bleached larch roof
3. Roof tiles
4. Loft in painted metal
5. Brick walls
















































