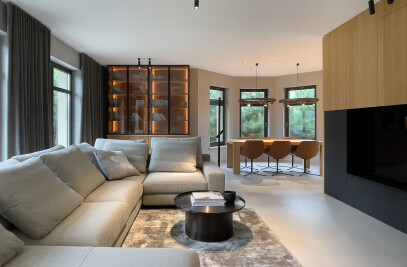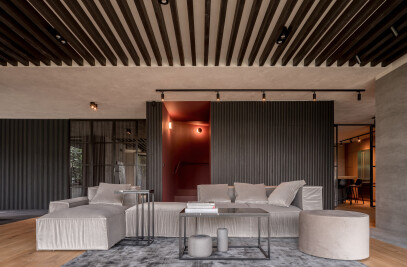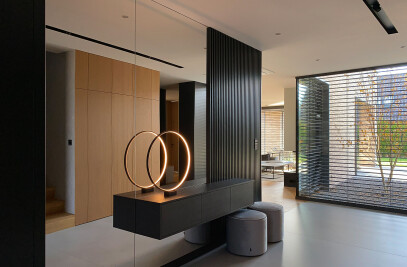In close vincinity of Szczecin, in Kobylanka there is one house, differing from the “typical” suburban cityscape. Designed by architect’s couple Anna and Krzysztof Paszkowski-Thurow resembles immediately a picture of modern barn.

Compact and energy-saving house is exploring archetype of typical polish countryside architecutre yet Anna and Krzysztof have merged it with innovation by using modern material and colour settings like dark-grey fibre cement slates as facade and roof cladding. On the contrary gable walls were plastered in white. Southern wall has a dynamic cut-out which forms roofed sundeck.

Bold silhouette of the building makes a strong statement: there is a border between contemporary and “typical” architecture.

































