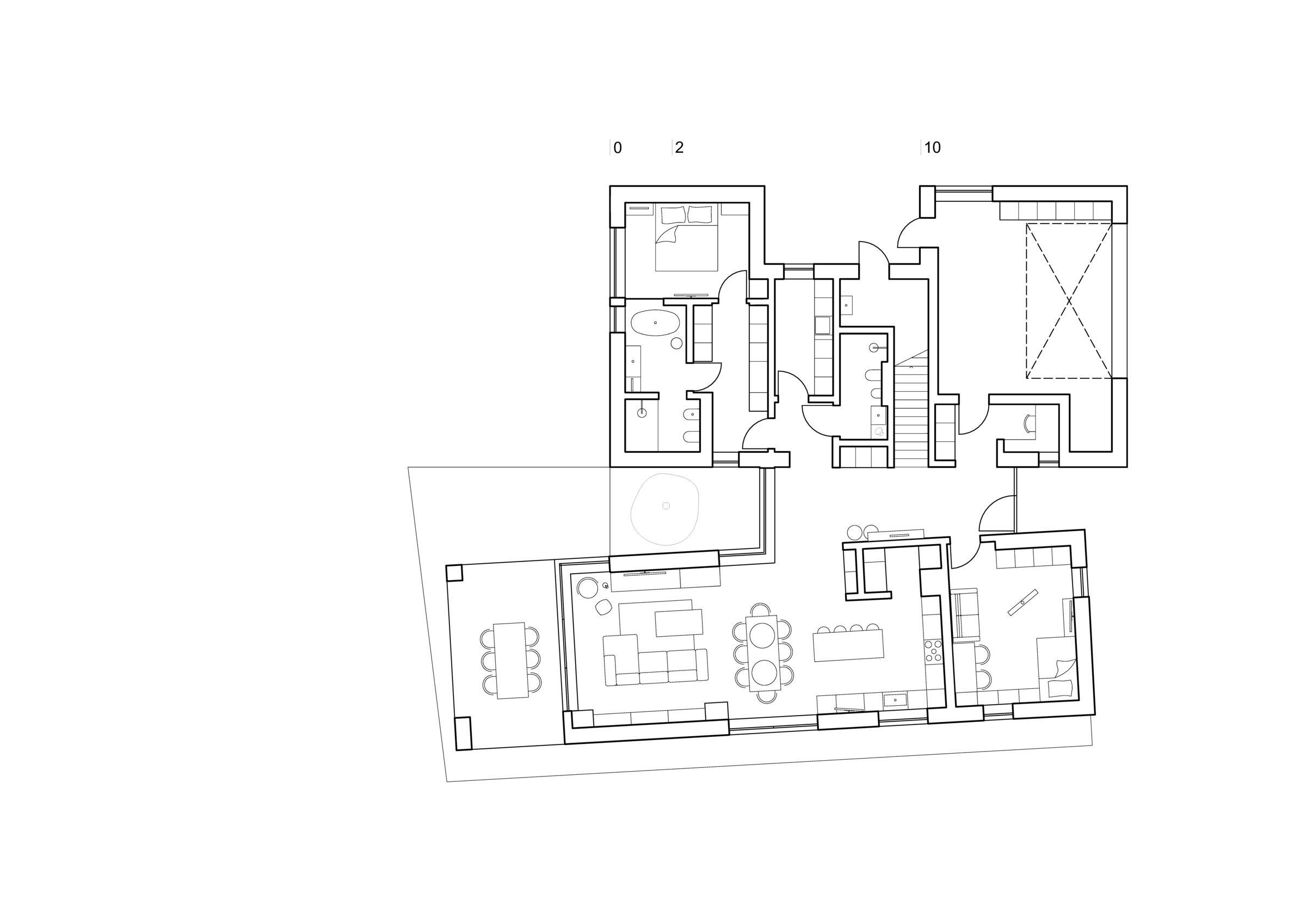House NB is a comprehensive project which includes architectural and interior design by a duo of architects Anna and Krzysztof Paszkowski-Thurow from ANNA THUROW Architecture and interiors studio.
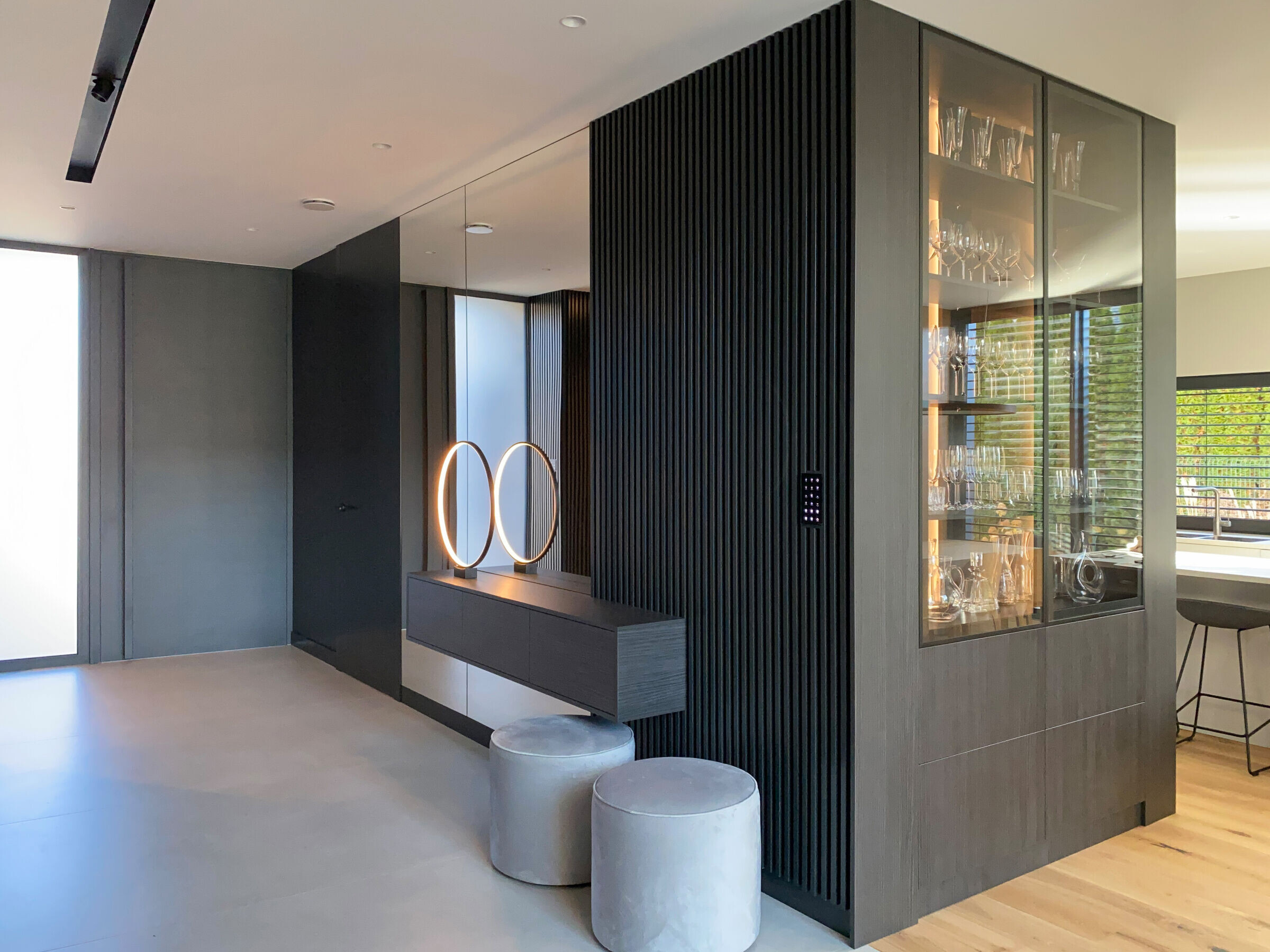
This house was built on the last available plot in a fully urbanised environment. Shape of the house, consisting of stacked cuboids, illustrates its functional layout. The modernist characteristics deliberately contrasts with the neighboring buildings, when at the same time establishing a dialogue with the surroundings through the texture and colors of the facade finished with clinker tiles and plaster. The house gives impression of being inaccessible from the roadside but opens up completely towards the garden.
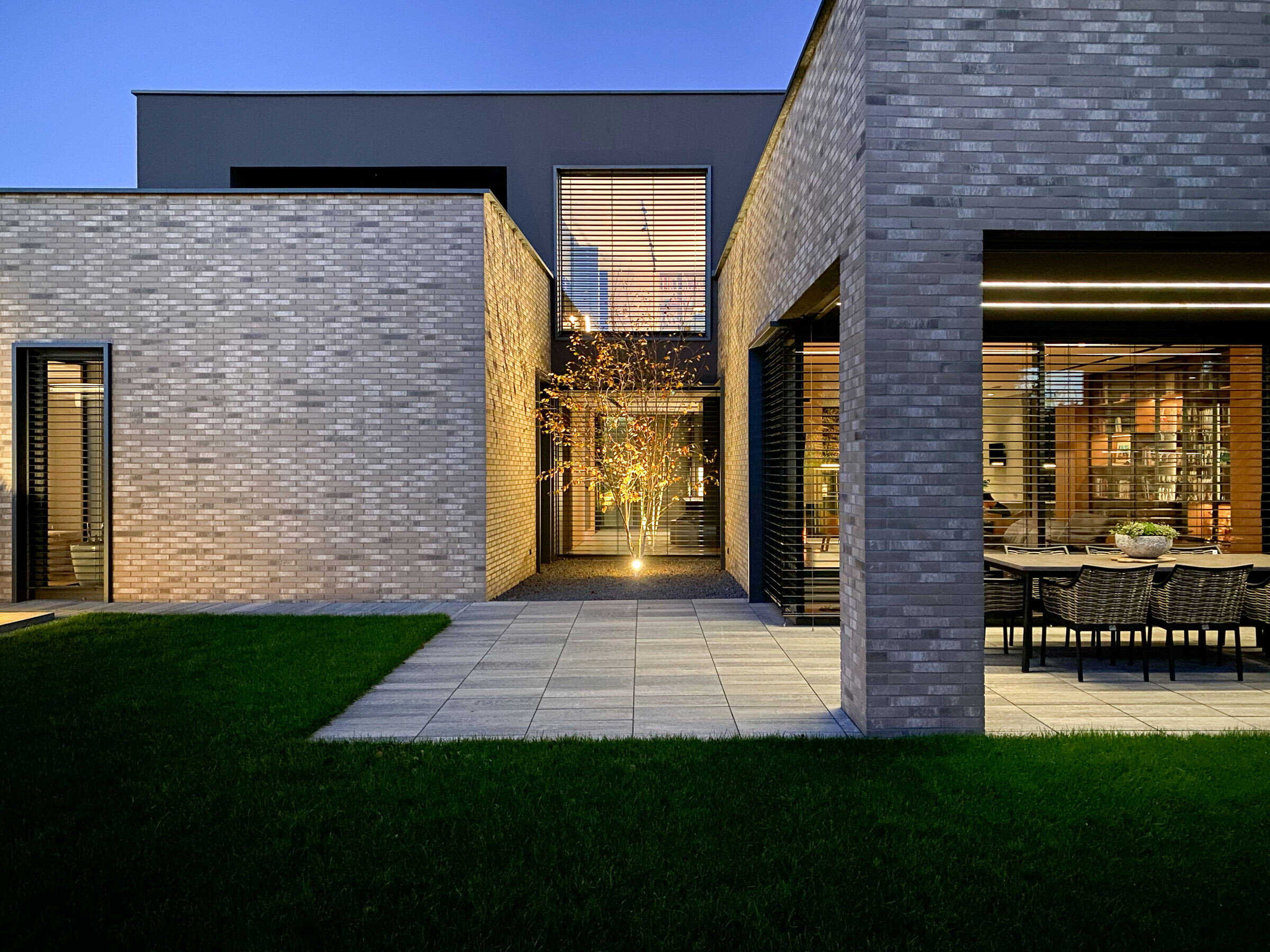
Interiors continue outer modernist narration. Open, common spaces flow between "blocks" made of different materials, containing private rooms of the household members. Therefore there are no "empty walls" at home.
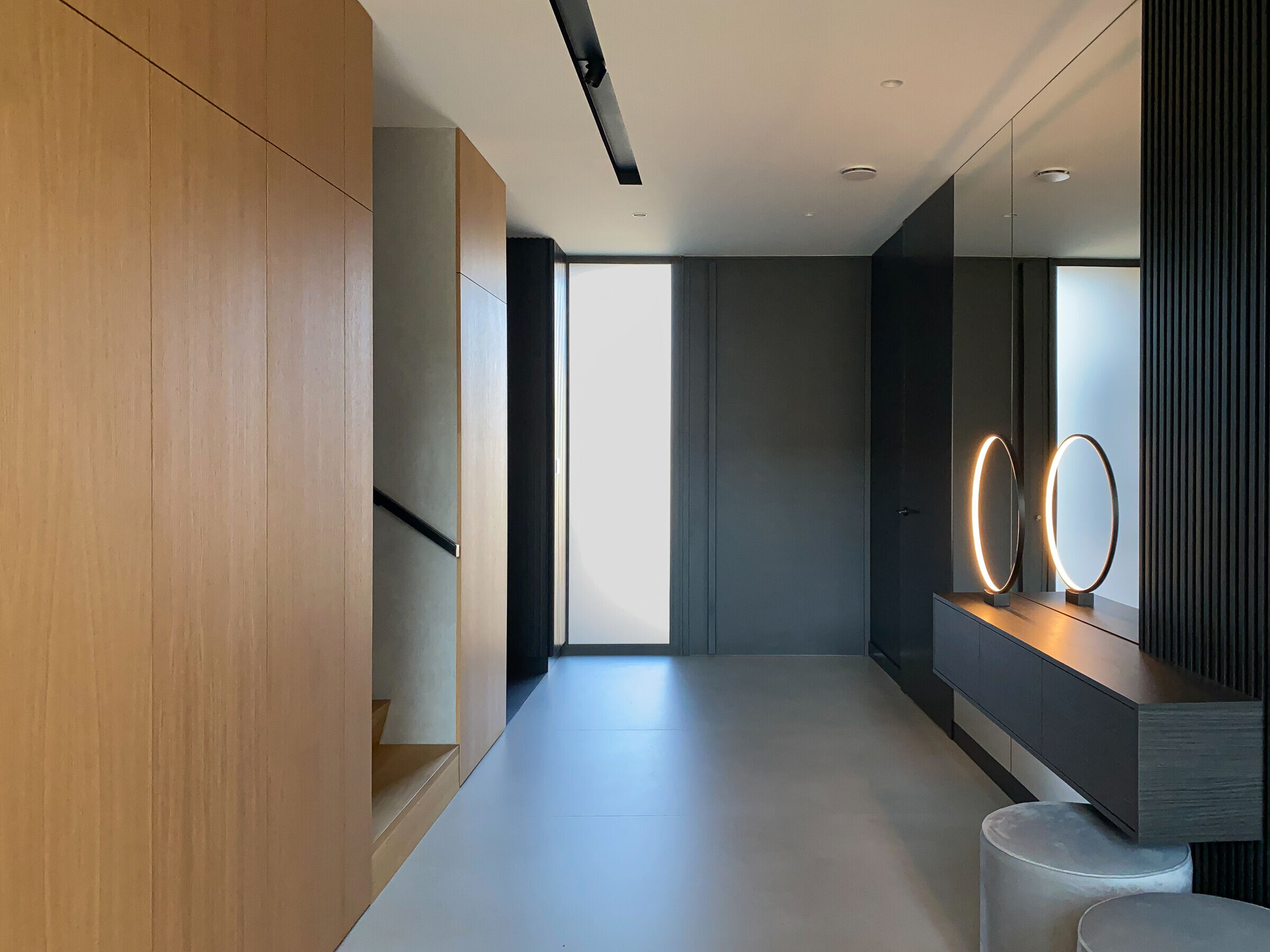
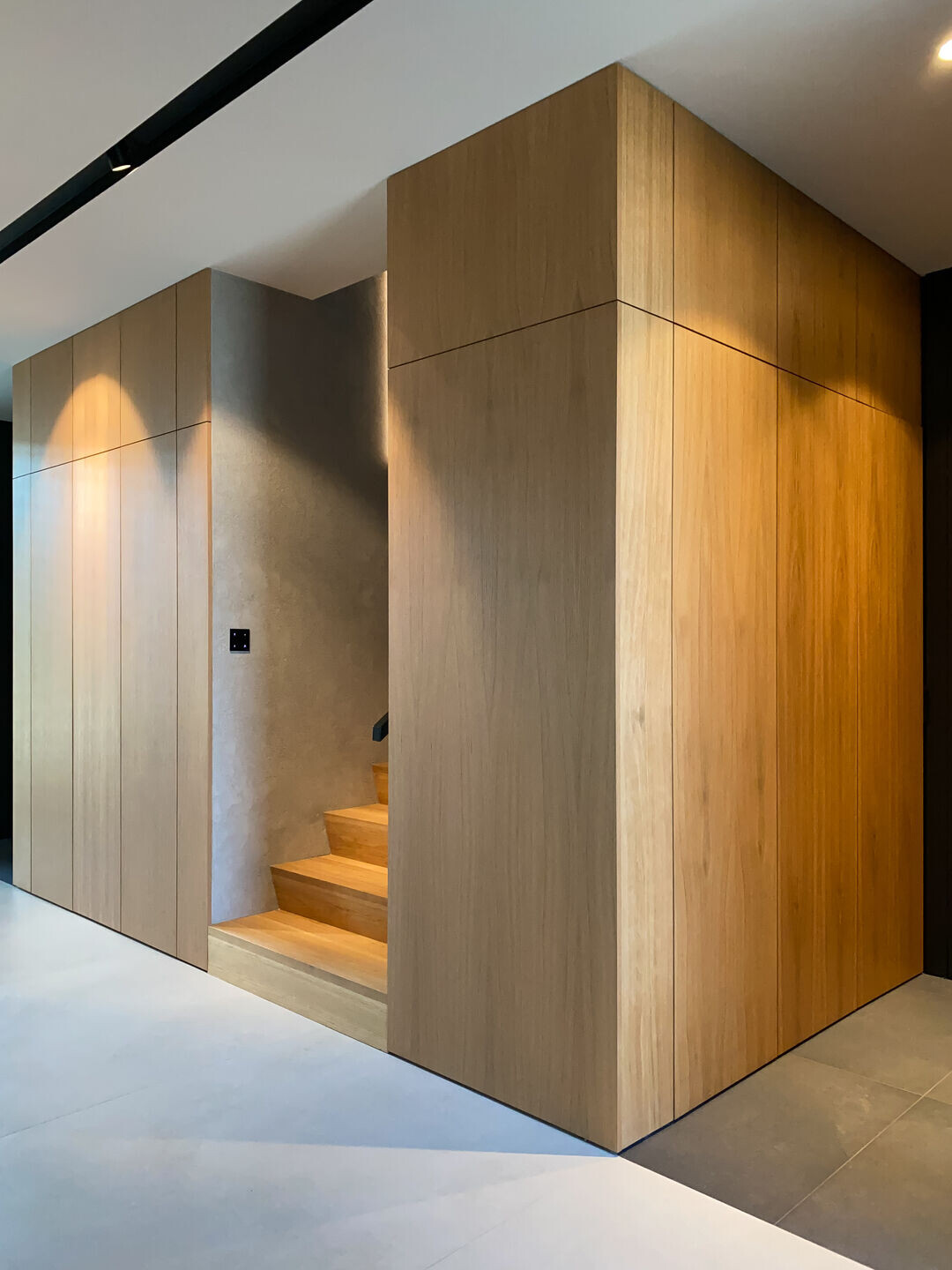
Modern, geometric garden also sketched by architects penetrates house interiors trough large openings, integrating these designs into one entity. Spaciousness of the house, despite the moderate usable area, is emphasized by the formats and tactility of the materials used in the interiors.
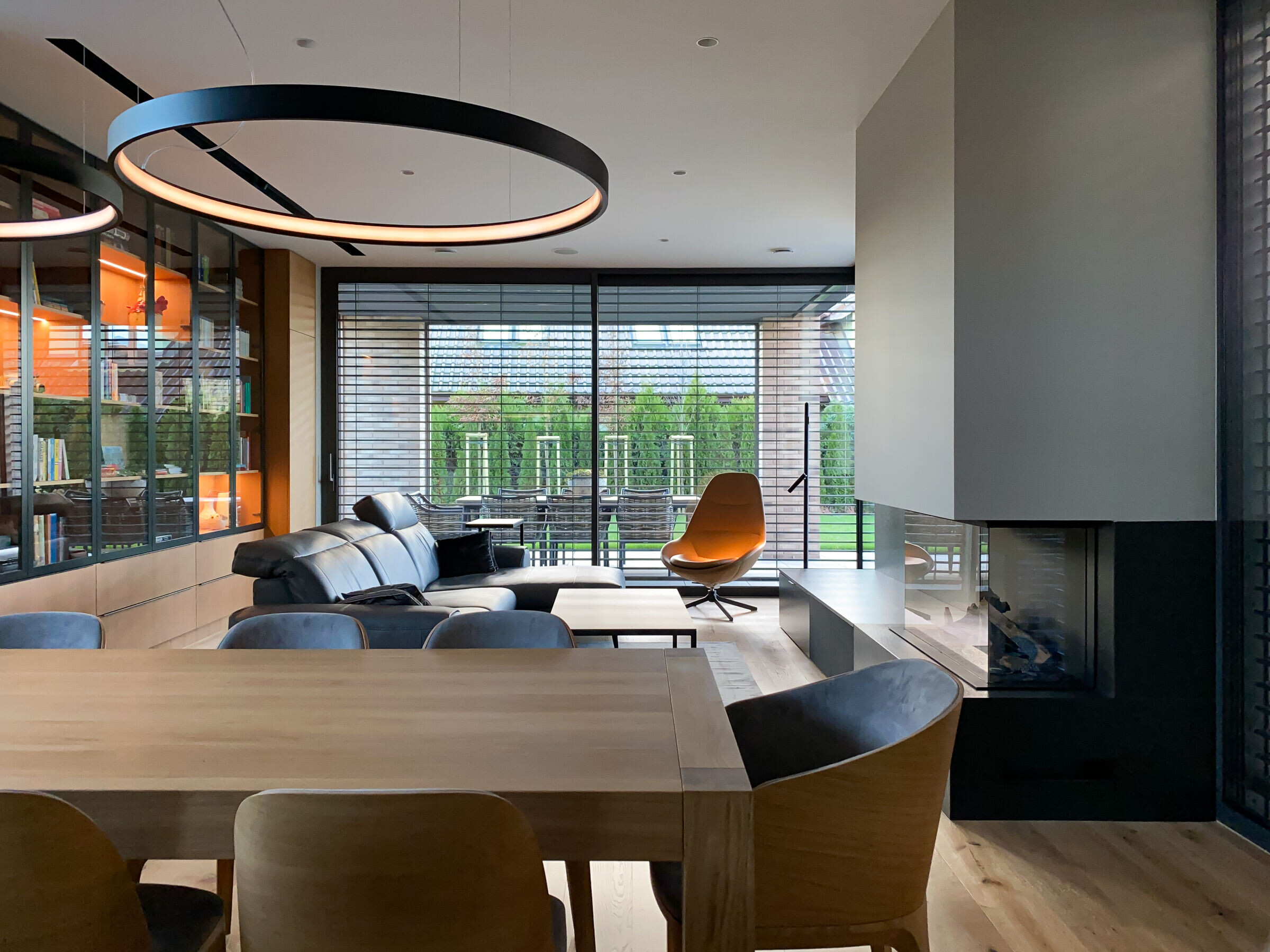
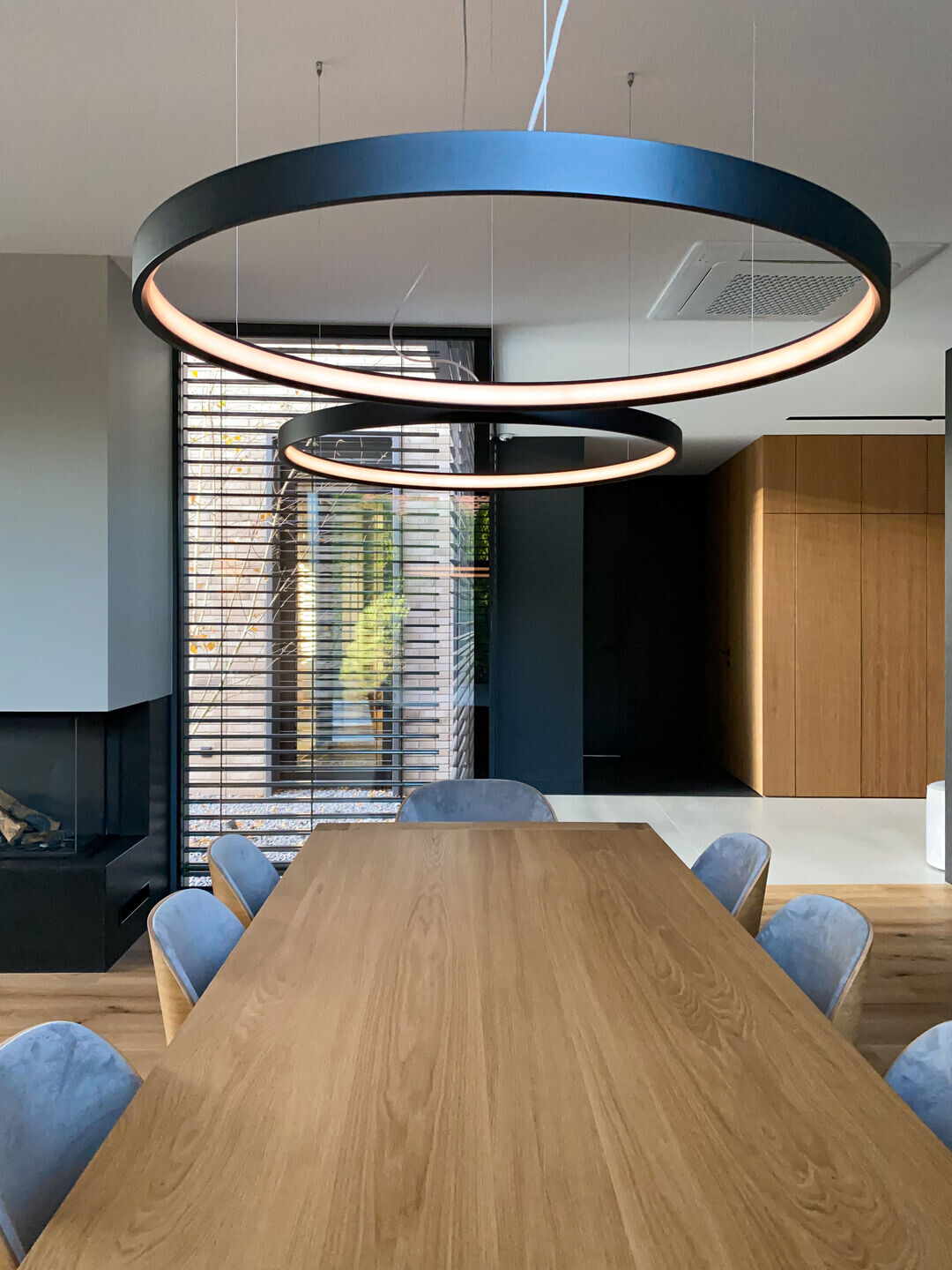
Designer's style of ANNA THUROW studio emerges through the precise use of large scale finishes like stoneware slabs on the floors, hammered granite on the countertops and fireplace area as well as ability to contrast monochromatic scenes with the warm, finishes provided by the widely veneered walls. Subdued, neutral colors and high-quality materials were a key point to preserve timelessness of these spaces. On this calm backdrop a vast kitchen in form of a monolithic black veneer blocks stands put, clearly defining center point of the house.

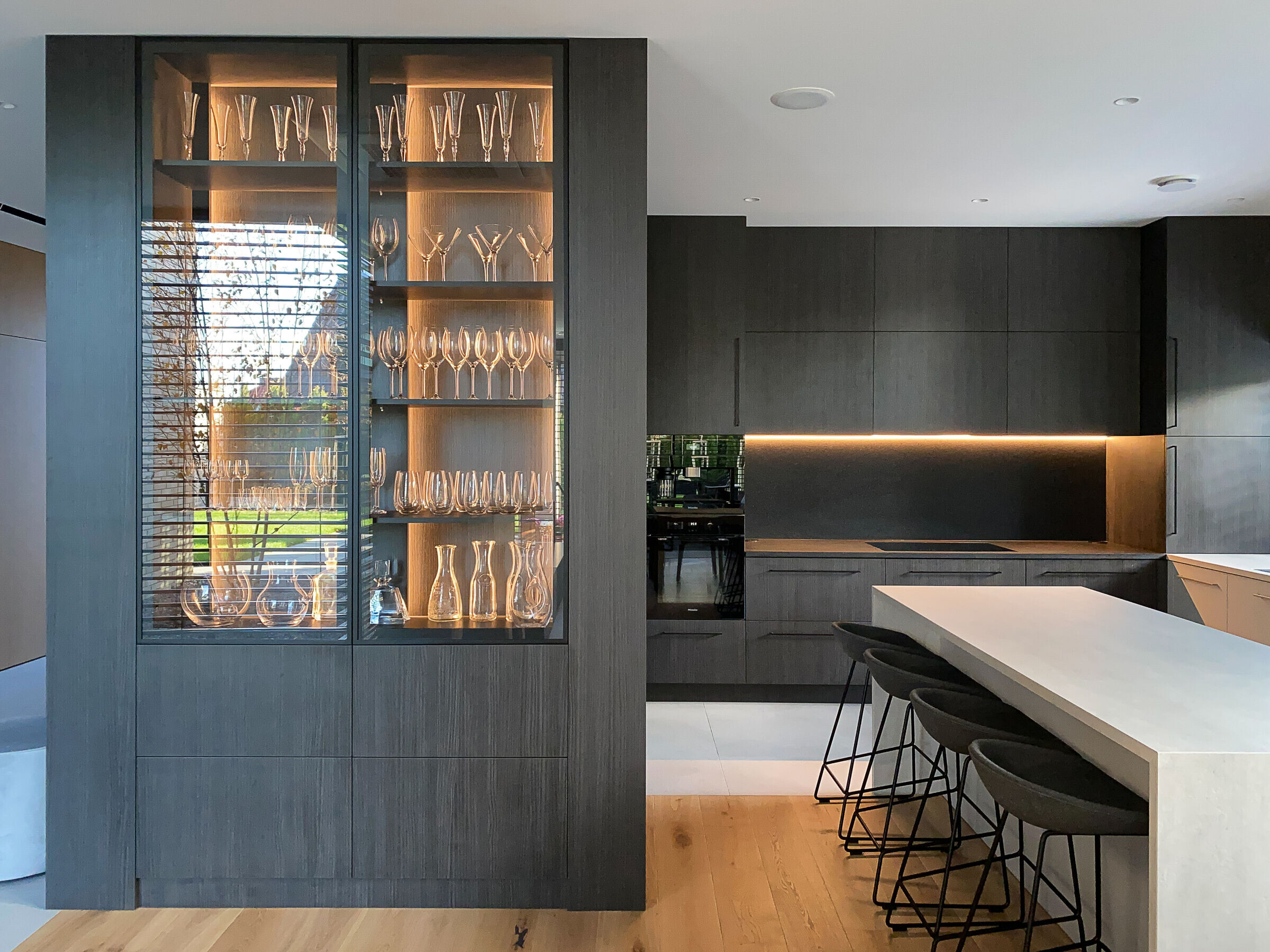
The dedicated private zone has been turned off in such a way as to create a spa-like relaxing asylum.
In 2021 project House NB was special mentioned in Grand Prix 2019/2021 XII by Casalgrande Padana.
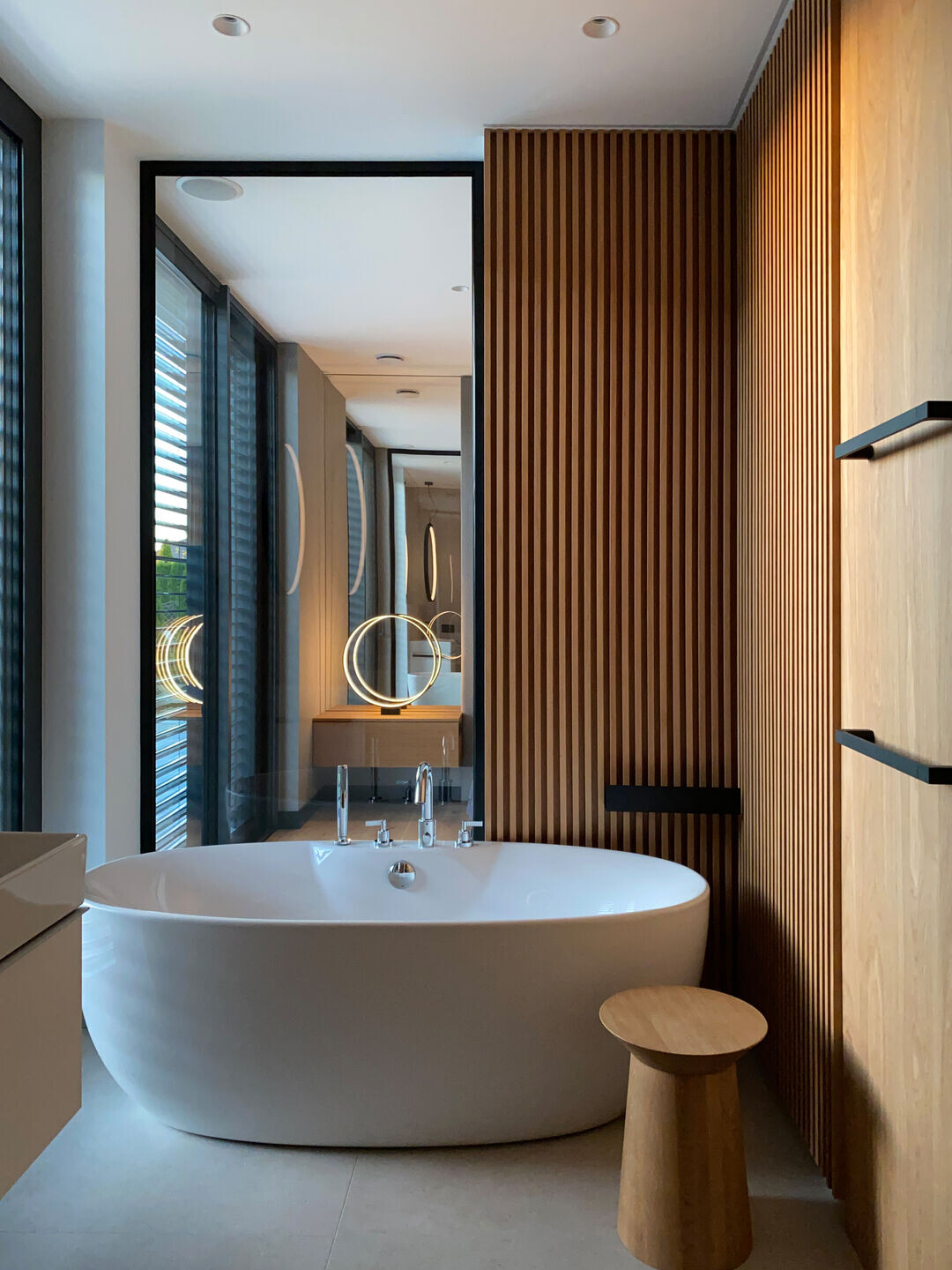
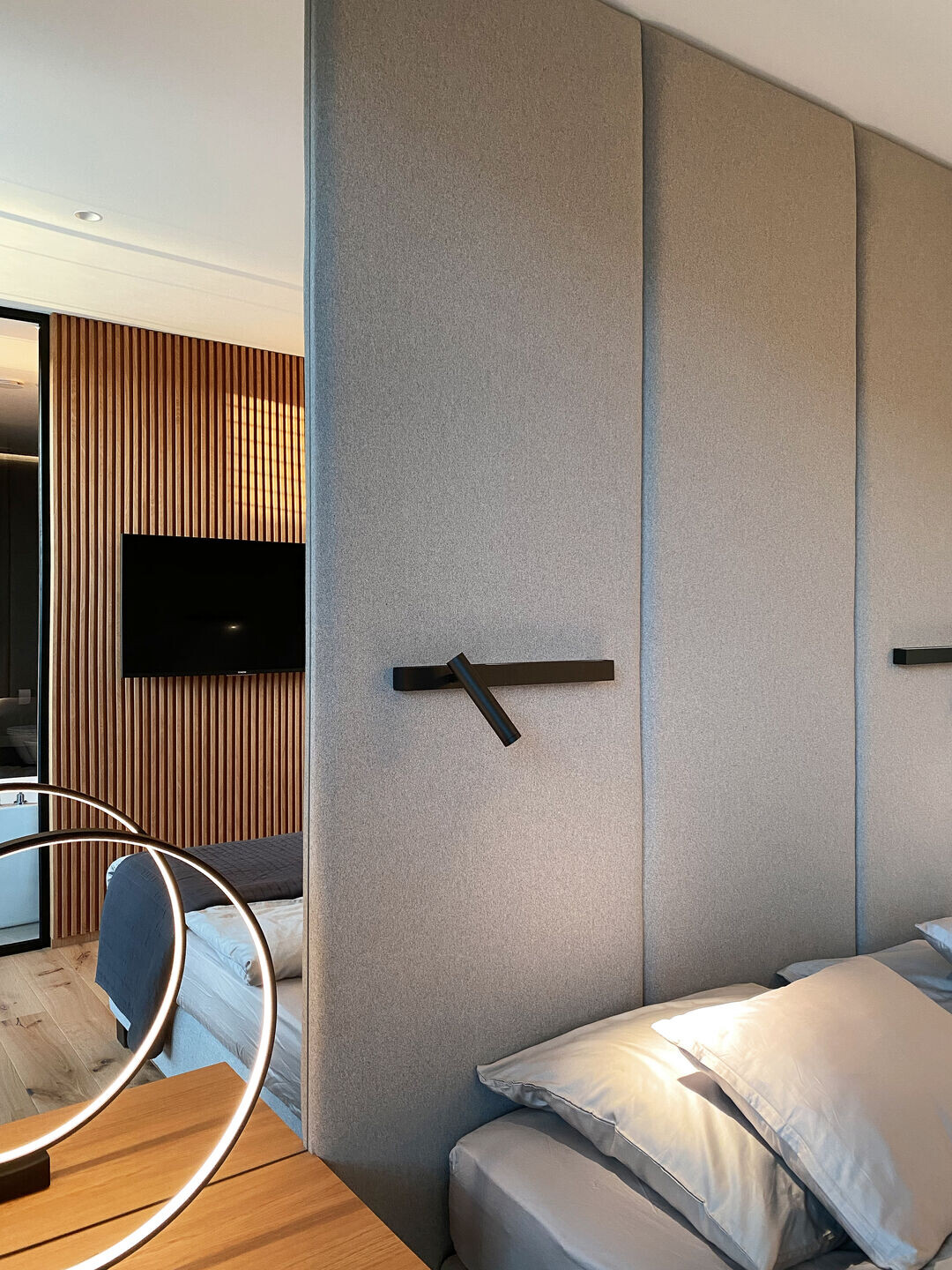
Materials used:
Lighting: DeltaLight, Wever & Ducré, Chors
Stoneware tiles: Casalgrande Padana
Kitchen cabinets: Egger
Faucets: Grohe
Kitchen countertops: Laminam
Kitchen appliances: Miele
Table: Miloni
Chairs, armchair: Paged, Hay, Comforty
Team:
Architecture studio: ANNA THUROW Architecture and interiors studio
Key architects: Anna Paszkowska-Thurow & Krzysztof Paszkowski-Thurow
