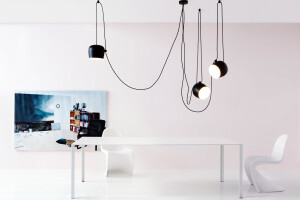Interior overhauls are the most demanding design challenges. Actual context and functional layouts require precise decisions about which elements of existing interiors are worth saving and which require improvements to optimize the space for current user needs.
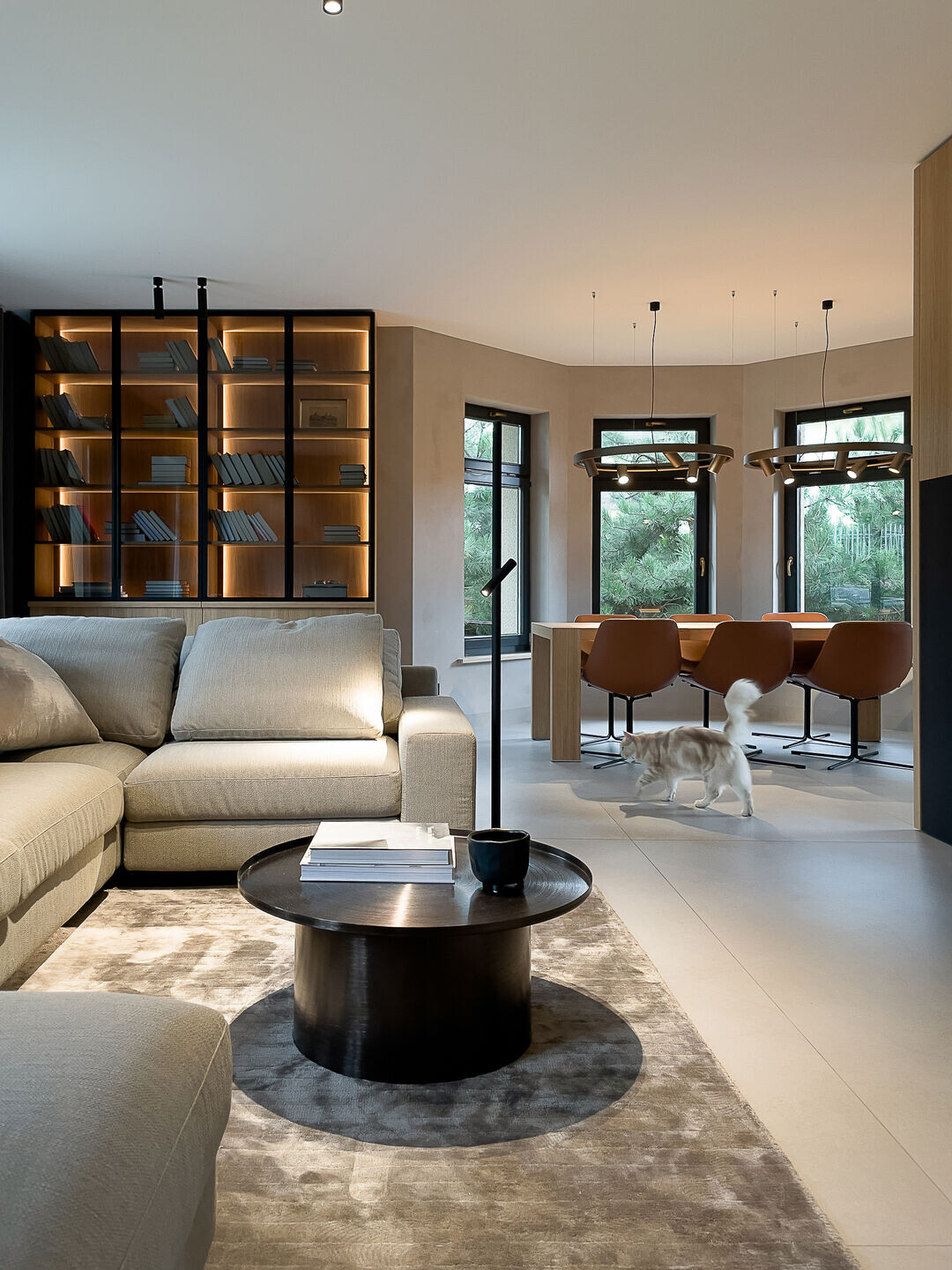
Owners entrusted this ambitious task to Anna and Krzysztof Paszkowski-Thurow, architects who run ANNA THUROW architecture and interiors studio. Architects are specialized in private architecture, developing high-end residential projects as well as comprehensive, bespoke interior designs for the most demanding clients.
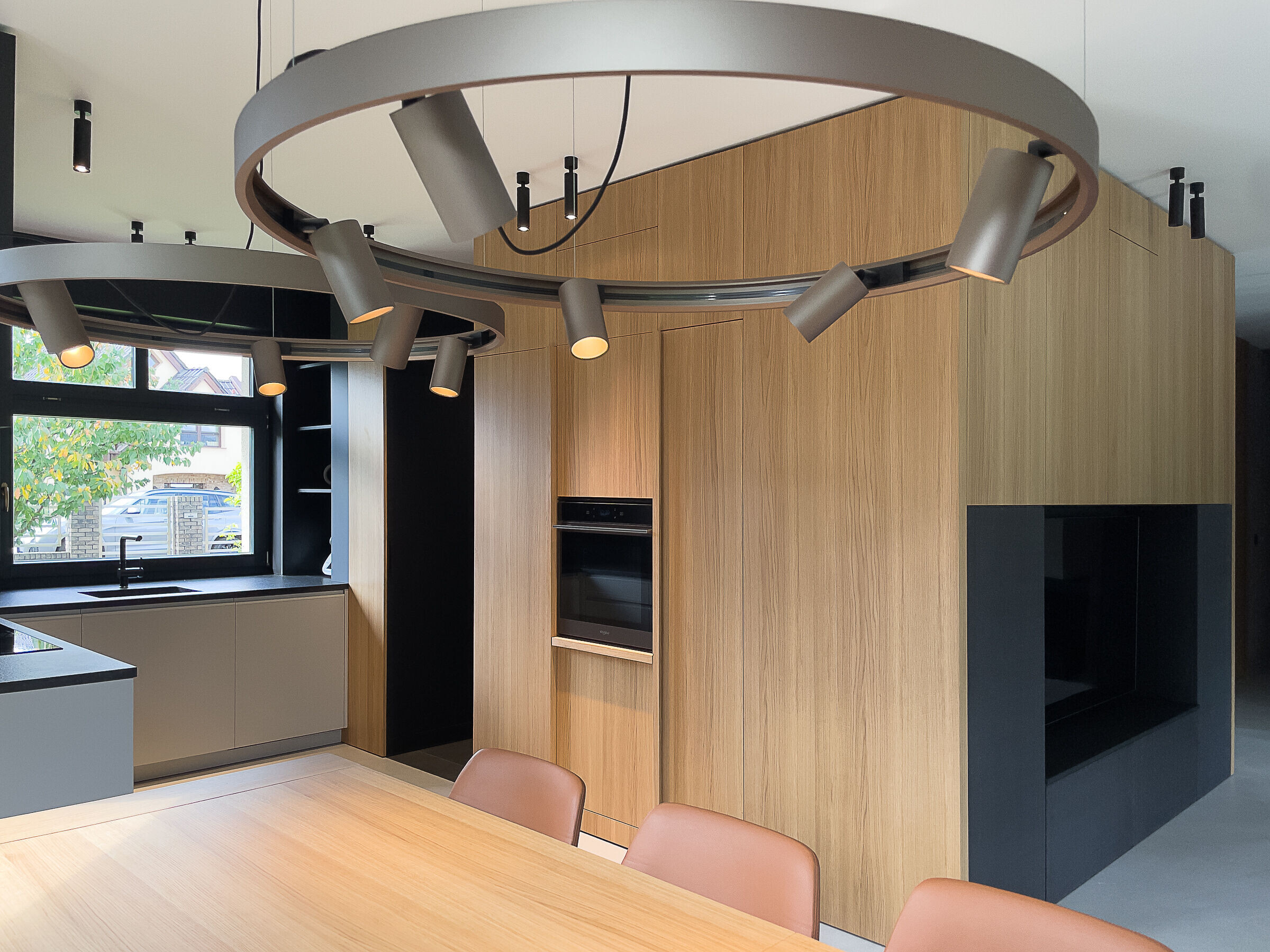
Briefing of the KD house project clearly expressed a need to give the interiors a timeless character and to redefine individual functions that, over the years, ceased to meet the expectations of the clients. One of the other prerequisites was possibly no interference with the structure of the building.
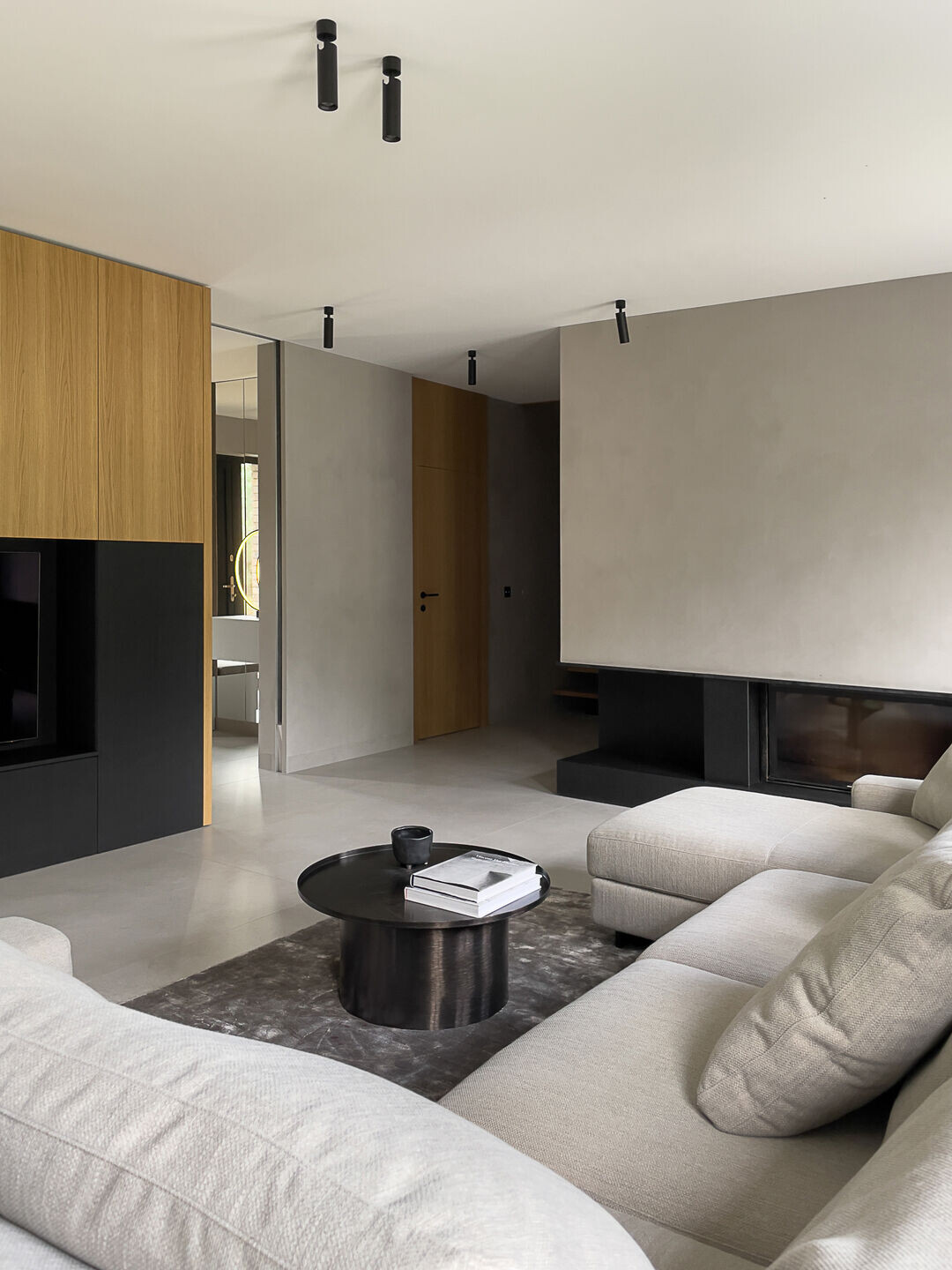
Architects achieved design goals with the idea of a wooden cube (so-called "the box"), a focal point of the house integrating functions of the entrance walk-in closet, pantry space (accessible from the kitchen side) and discreetly integrated TV/audio zone. Minor structural changes like removal of relatively low door lintels opened space around “the box”.
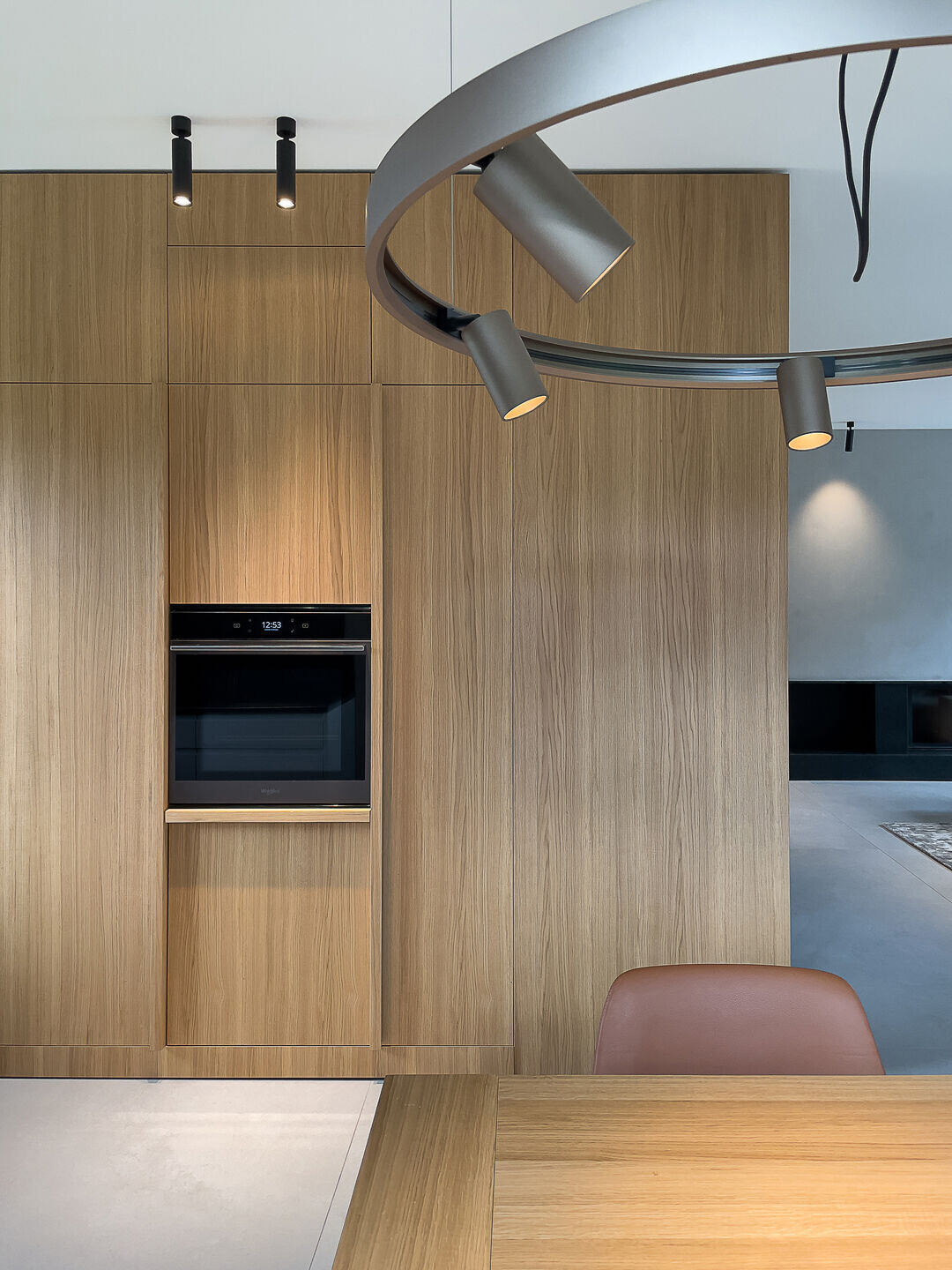
A noteworthy element of this new living area is a spacious, comfortable modular sofa. Thanks to its ample form, usage of the living room area was maximized, allowing investors to comfortably enjoy the charm of the fireplace and the TV zone with all family members at the same time.
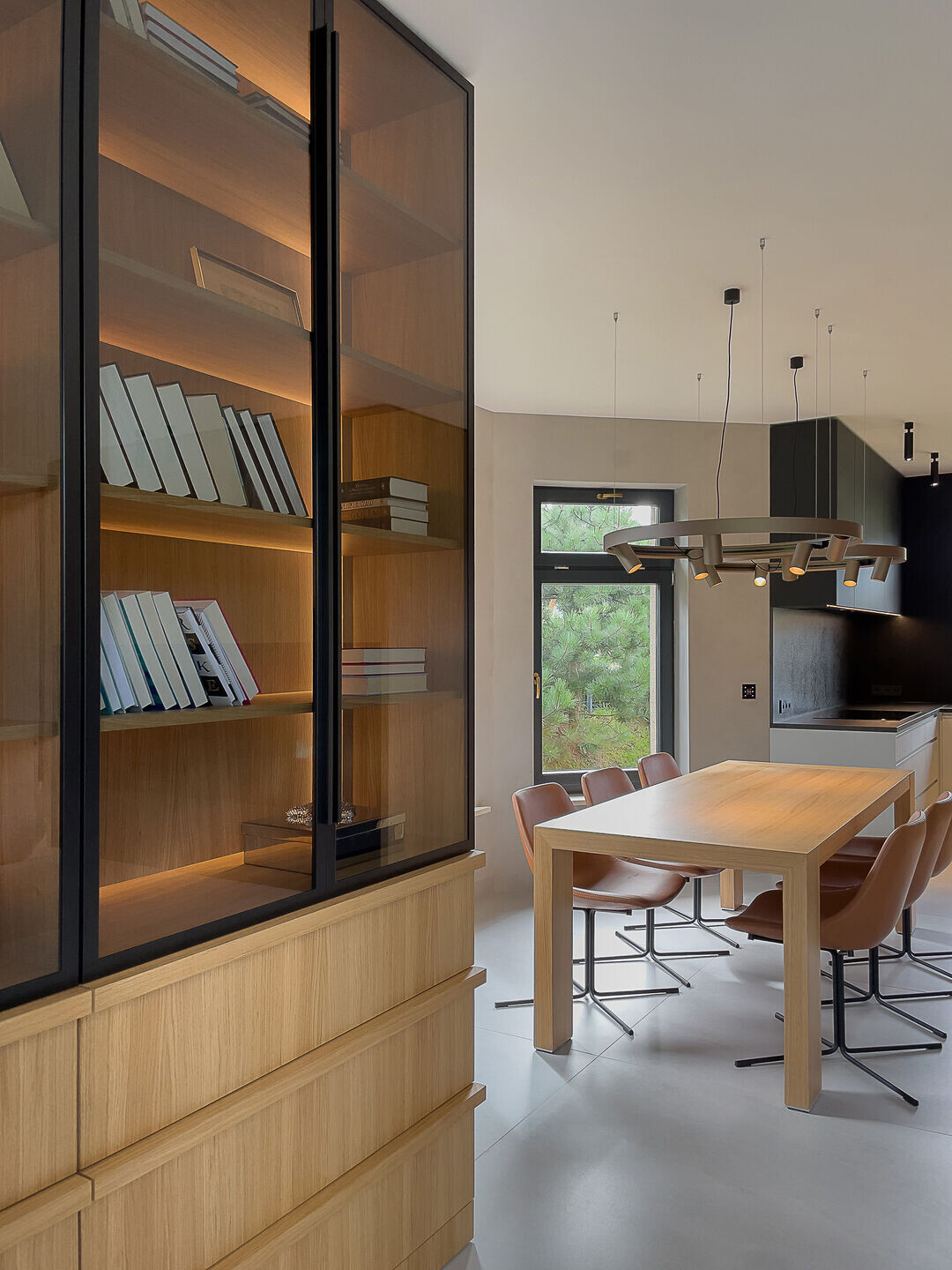
Architects opted for high-quality finishing materials like natural oak veneers set against black nero abssolutogranite countertops and backsplashes, conceiving minimalist yet warm character.
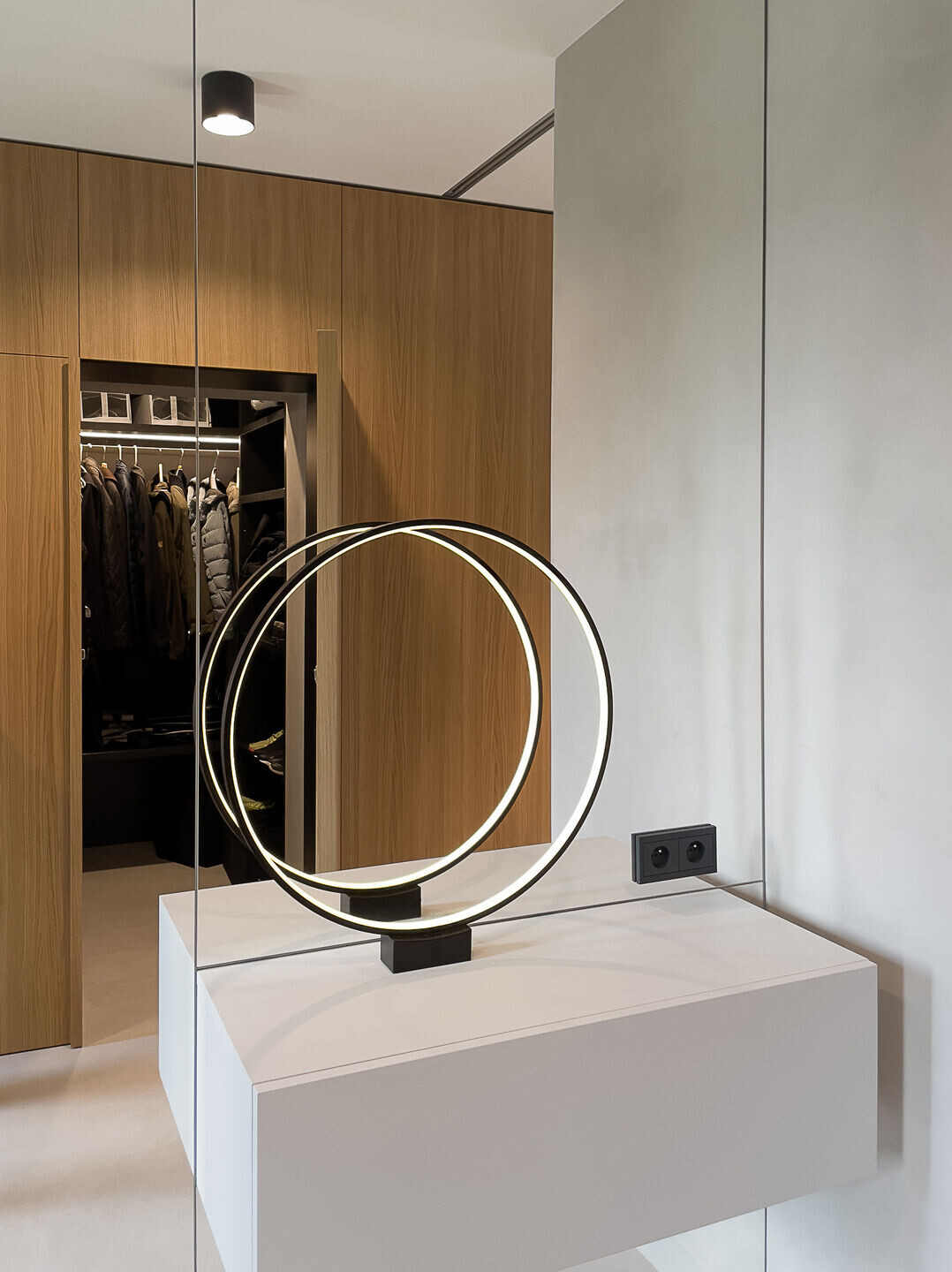
Along with thoughtful details like circular lighting fixtures in Flemish bronze, bespoke oak handles or even self-designed icons on the steering panel of a smart home system, the goal of “interiors that do not easily succumb to the passage of time” was attained.
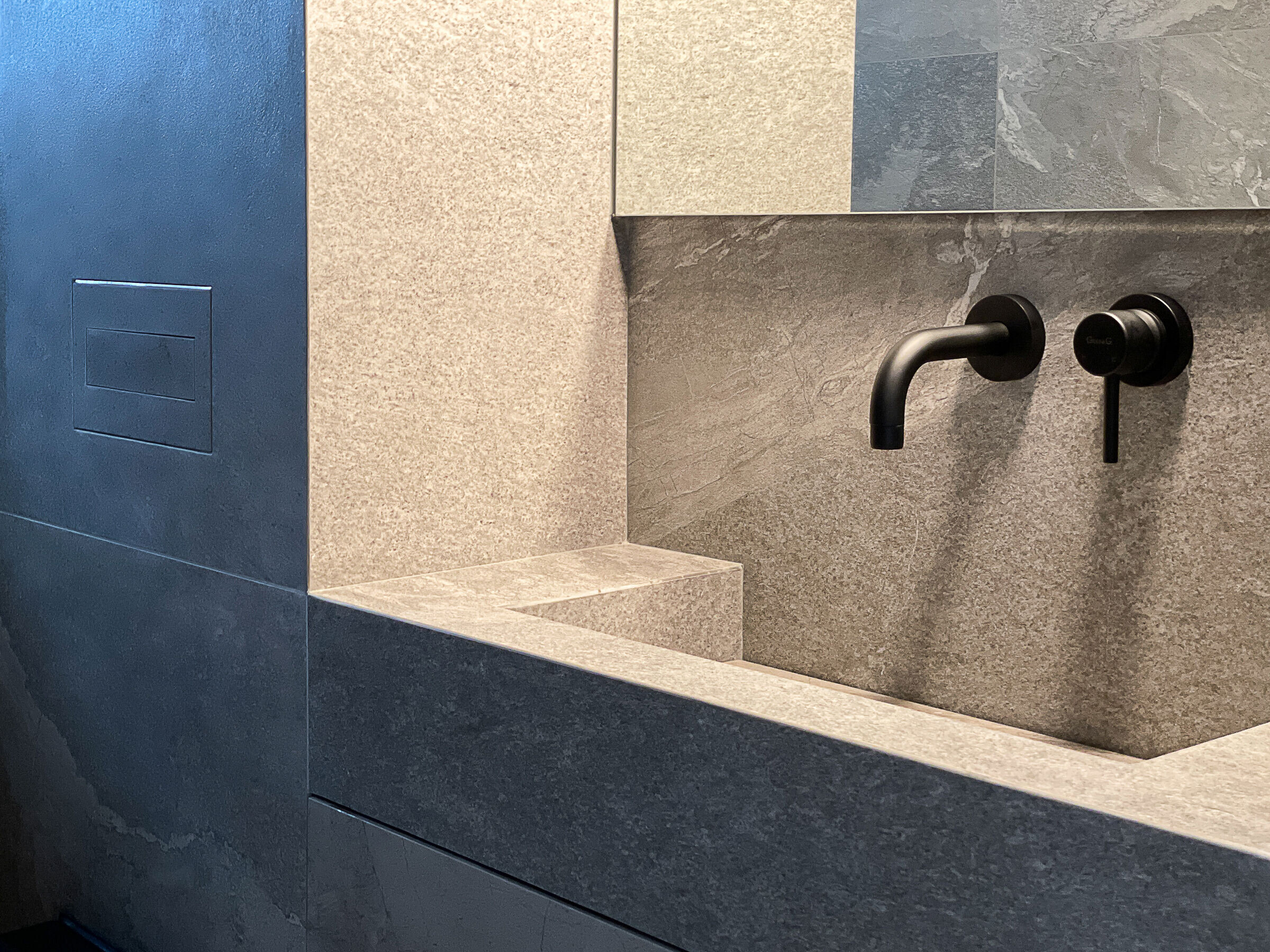
Reduced palette of finishes and subdued colors of natural materials were balanced by tactility of surfaces. Bright and warm brushed oak veneers were juxtaposed to slightly rough, light gray structural plaster applied on walls and ceilings and oversized stoneware tiles with slate-like texture in bathrooms.

