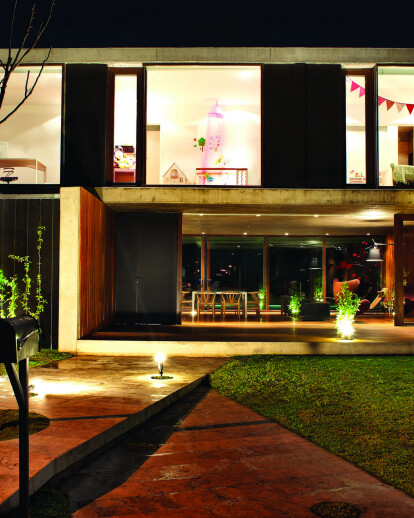The House FF is located in Nordelta, Tigre, Buenos Aires province. Is a single-family house project which was designed from its orientation and environmental characteristics. A structural system that would fully release the ground floor was developed, achieving total flexibility and connecting the inside with the outside. The design of the structure consists of two building frames and two main beams where part of the upper floor is hanged allowing a span between columns of 12 meters. The house achieves its maximum relation to the outside through a sliding woodworking that integrates the living room with 48 square meter semi-covered gallery, the pool and the garden. The exposed concrete ceiling plastically unifies the space, while the wood flooring translates vertically on the wall, including a fireplace that organizes the living room. Such use of materials gives the amplitude space and fluidity.
Products Behind Projects
Product Spotlight
News

Fernanda Canales designs tranquil “House for the Elderly” in Sonora, Mexico
Mexican architecture studio Fernanda Canales has designed a semi-open, circular community center for... More

Australia’s first solar-powered façade completed in Melbourne
Located in Melbourne, 550 Spencer is the first building in Australia to generate its own electricity... More

SPPARC completes restoration of former Victorian-era Army & Navy Cooperative Society warehouse
In the heart of Westminster, London, the London-based architectural studio SPPARC has restored and r... More

Green patination on Kyoto coffee stand is brought about using soy sauce and chemicals
Ryohei Tanaka of Japanese architectural firm G Architects Studio designed a bijou coffee stand in Ky... More

New building in Montreal by MU Architecture tells a tale of two facades
In Montreal, Quebec, Le Petit Laurent is a newly constructed residential and commercial building tha... More

RAMSA completes Georgetown University's McCourt School of Policy, featuring unique installations by Maya Lin
Located on Georgetown University's downtown Capital Campus, the McCourt School of Policy by Robert A... More

MVRDV-designed clubhouse in shipping container supports refugees through the power of sport
MVRDV has designed a modular and multi-functional sports club in a shipping container for Amsterdam-... More

Archello Awards 2025 expands with 'Unbuilt' project awards categories
Archello is excited to introduce a new set of twelve 'Unbuilt' project awards for the Archello Award... More





















