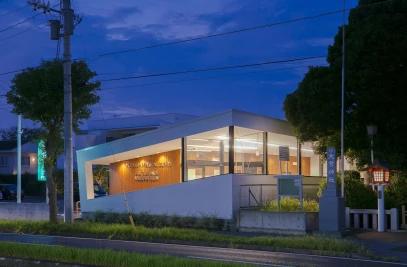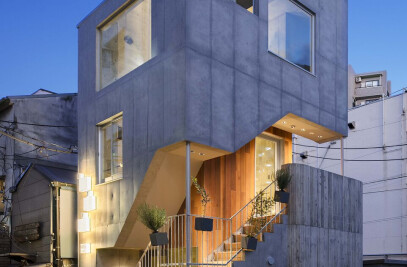This residence features a white exterior that blends into the quiet streetscape, and an open space design that enhances family bonds. The overlapping triple-layered roof reflects the daily expressions of the sky, while light from the south creates a warm ambiance. The interior transforms into a single room when the sliding doors are opened, nurturing a place for family communication.
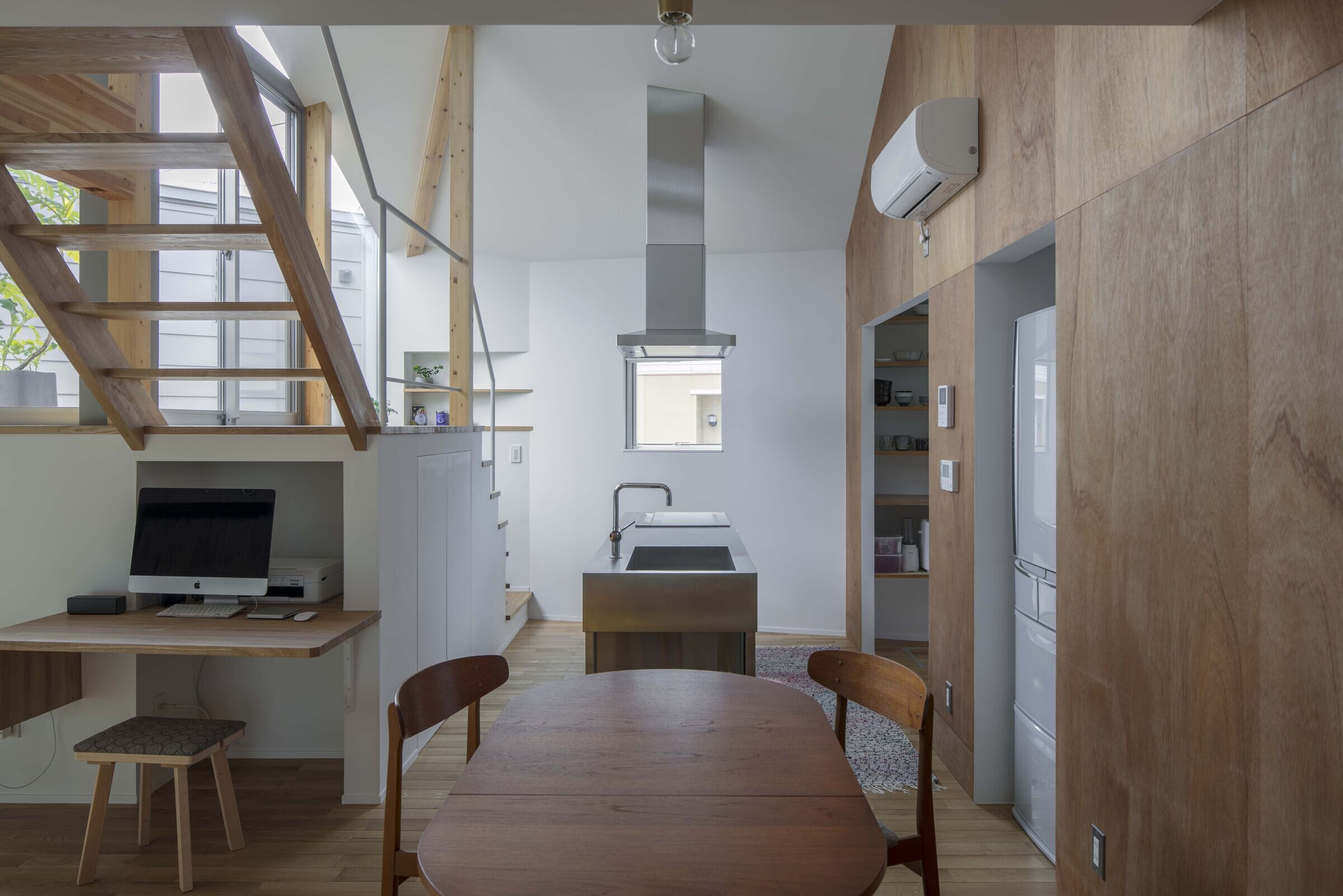
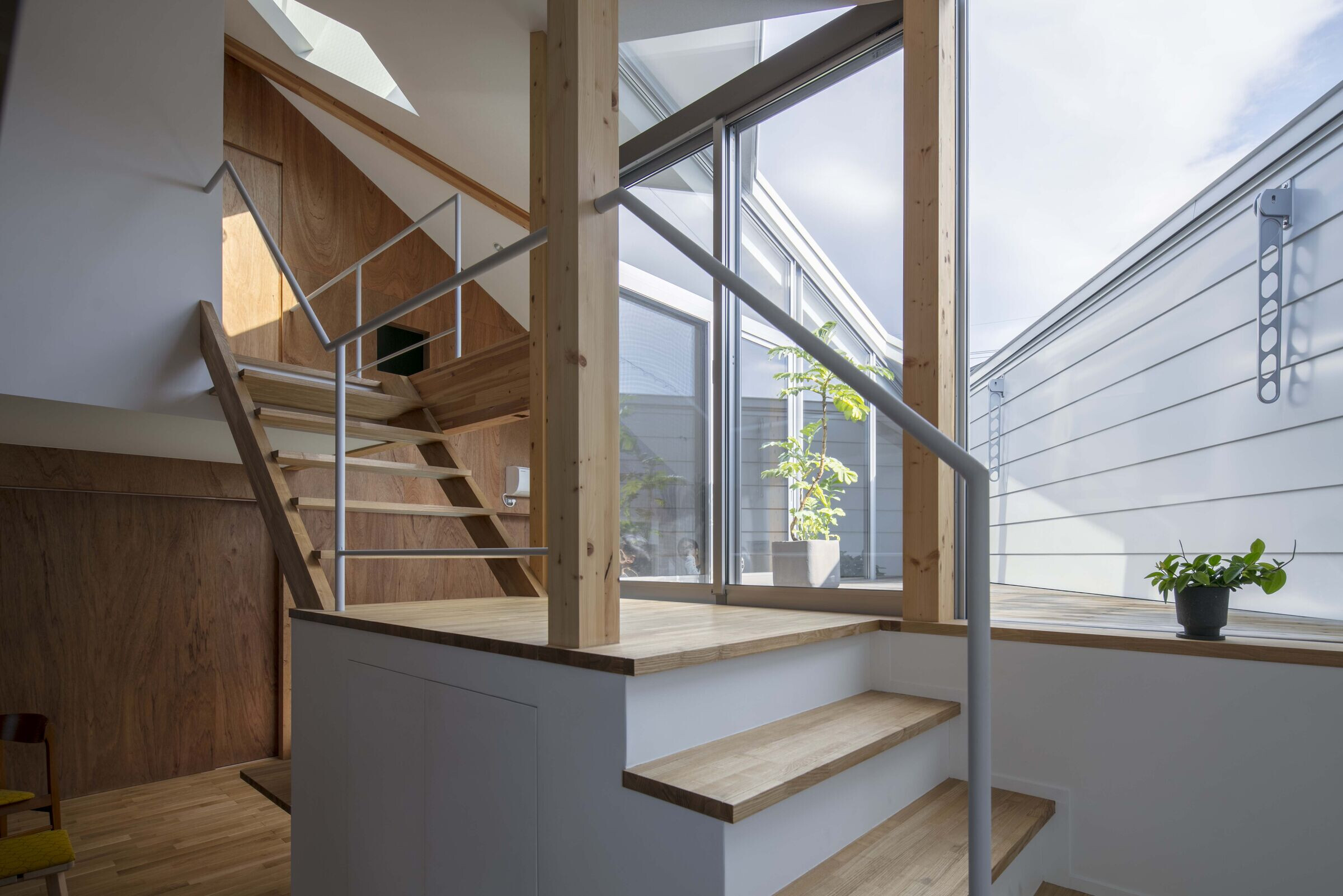
The balance between individual private spaces and an integrated communal area brings moisture to life through natural light and breeze, healing the fatigue of daily life. The interplay of light created by the changing heights of the ceiling deepens family ties, offering a home that grows and weaves memories together, embodying freedom and flexibility.
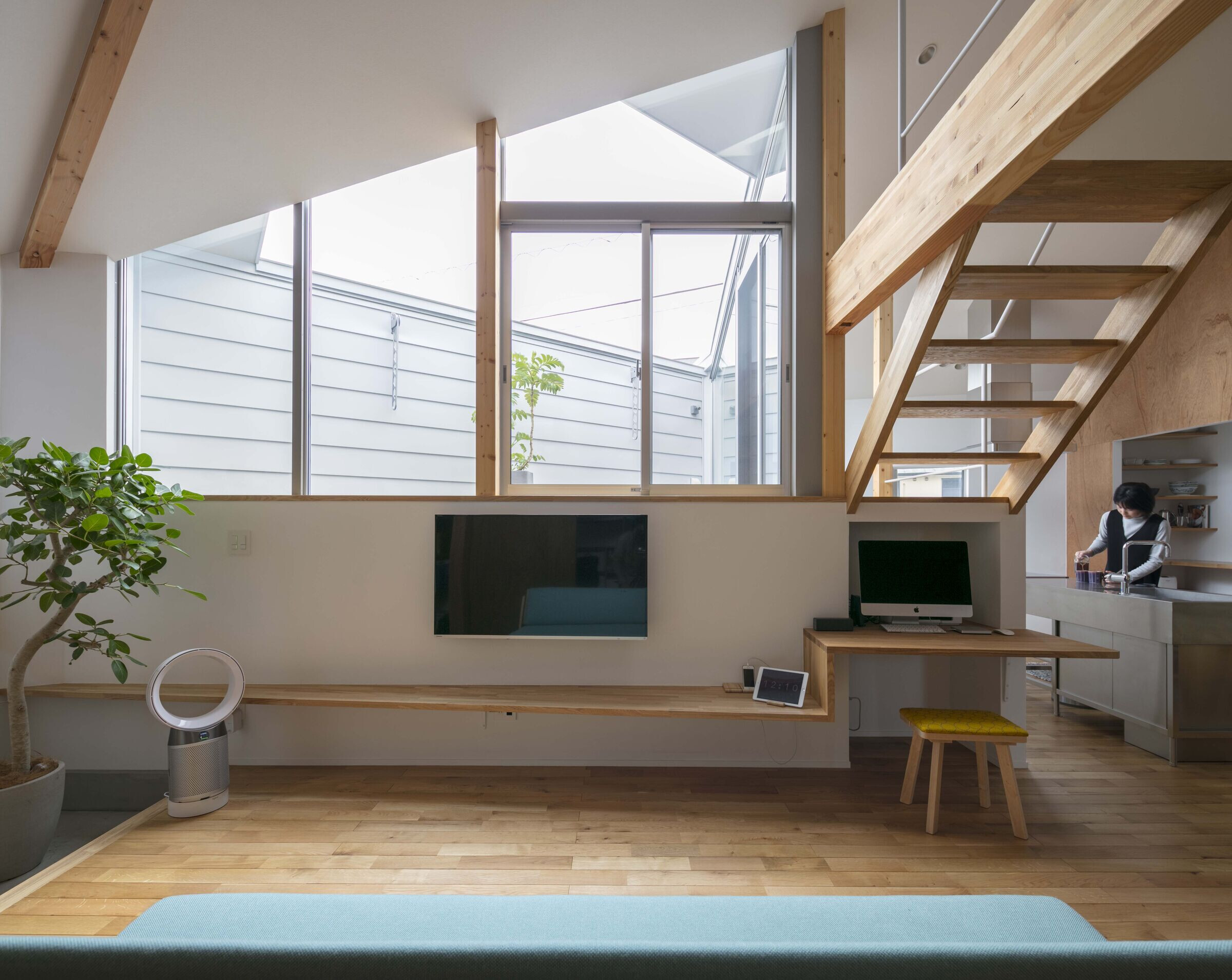
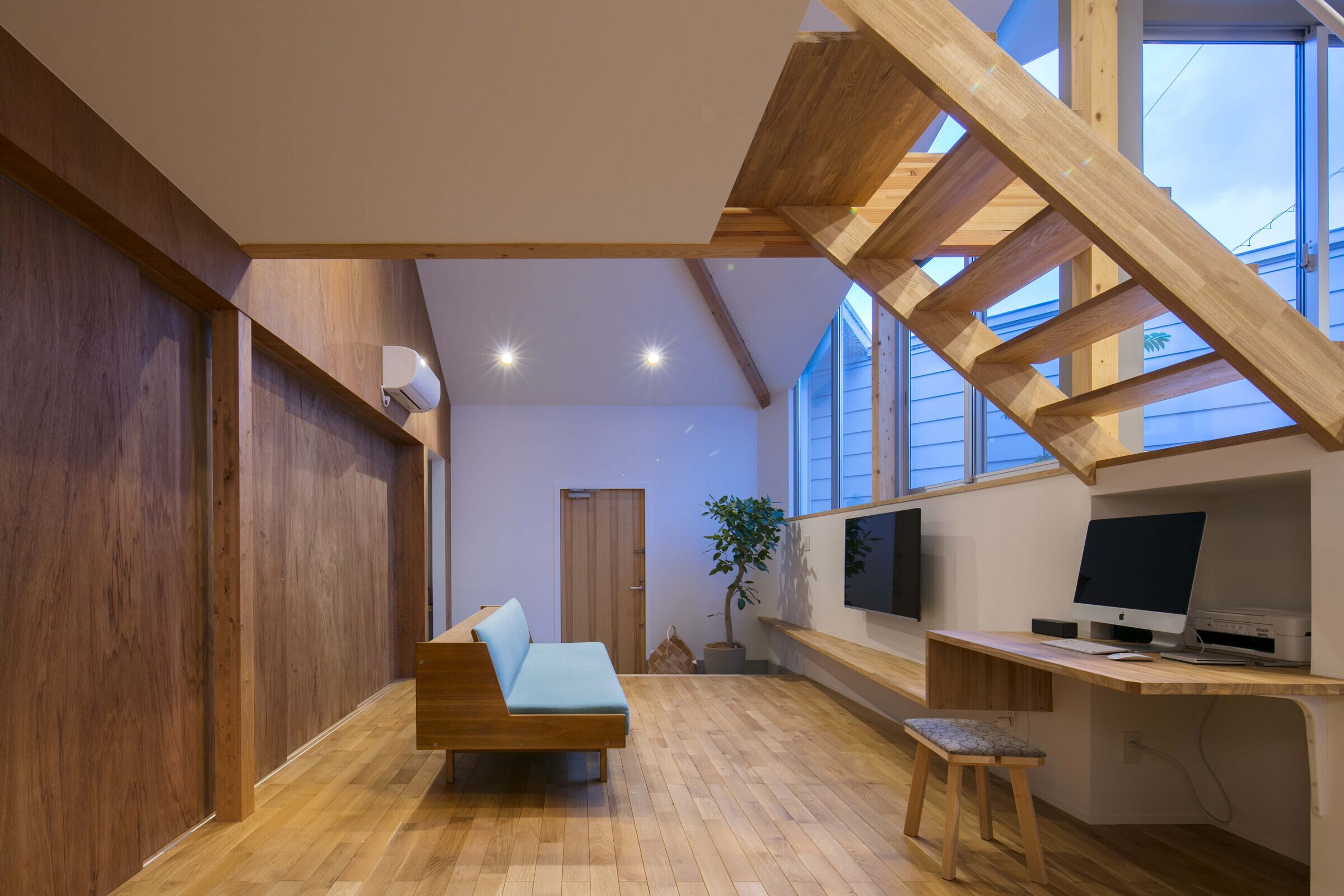
Team:
Architect’ Firm: Shinsuke Fujii ARCHITECTS
Lead Architects: Shinsuke Fujii
Photo credits: Tsukui Teruaki
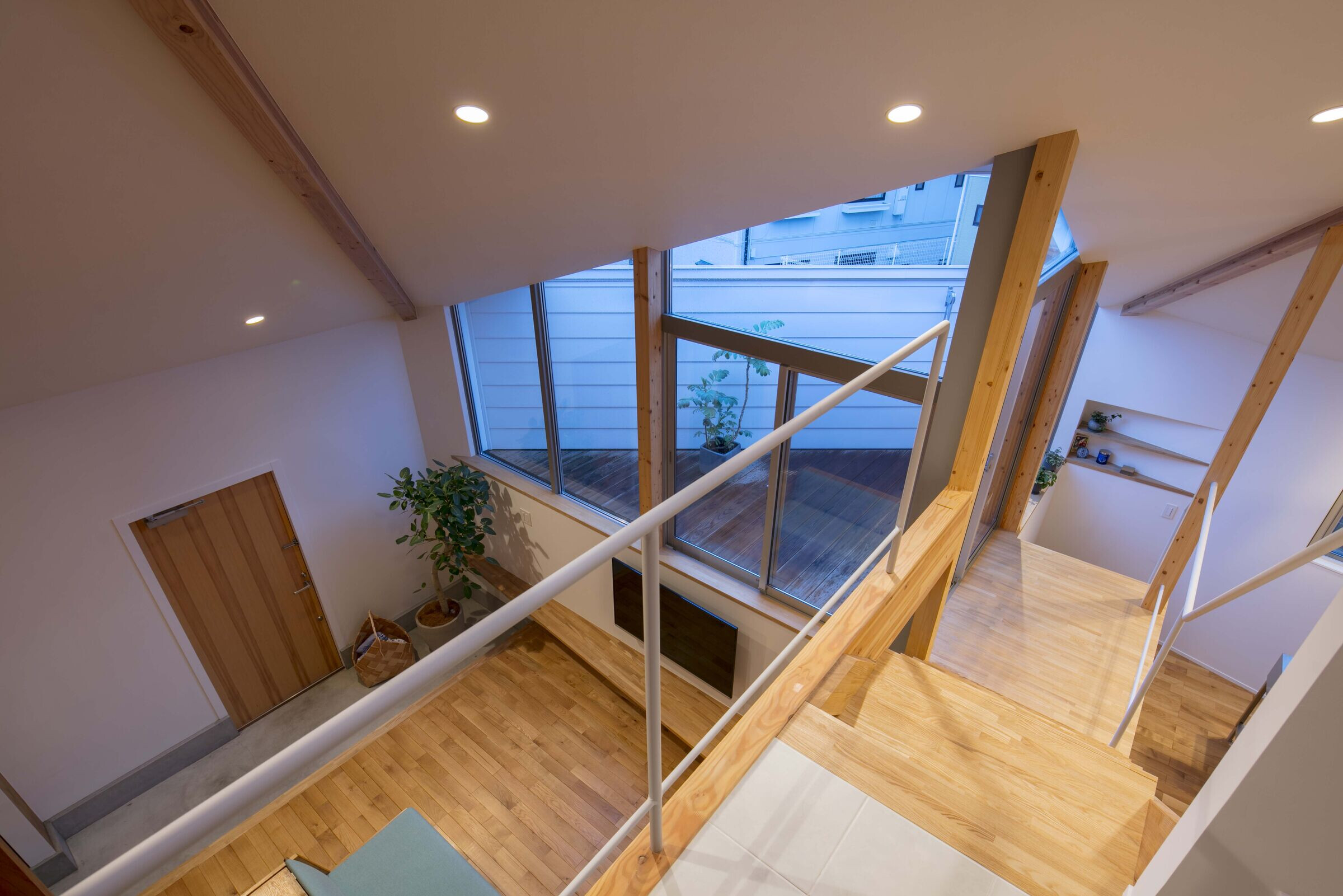
Material Used:
1. Panasonic: Toilet vowl
2. Lixil: Aluminium sash BGE31
3. MITSUBISHI: Ventilation fan V-08PALD7
4. TOTO: Kitchen
5. Panasonic: Lighting










