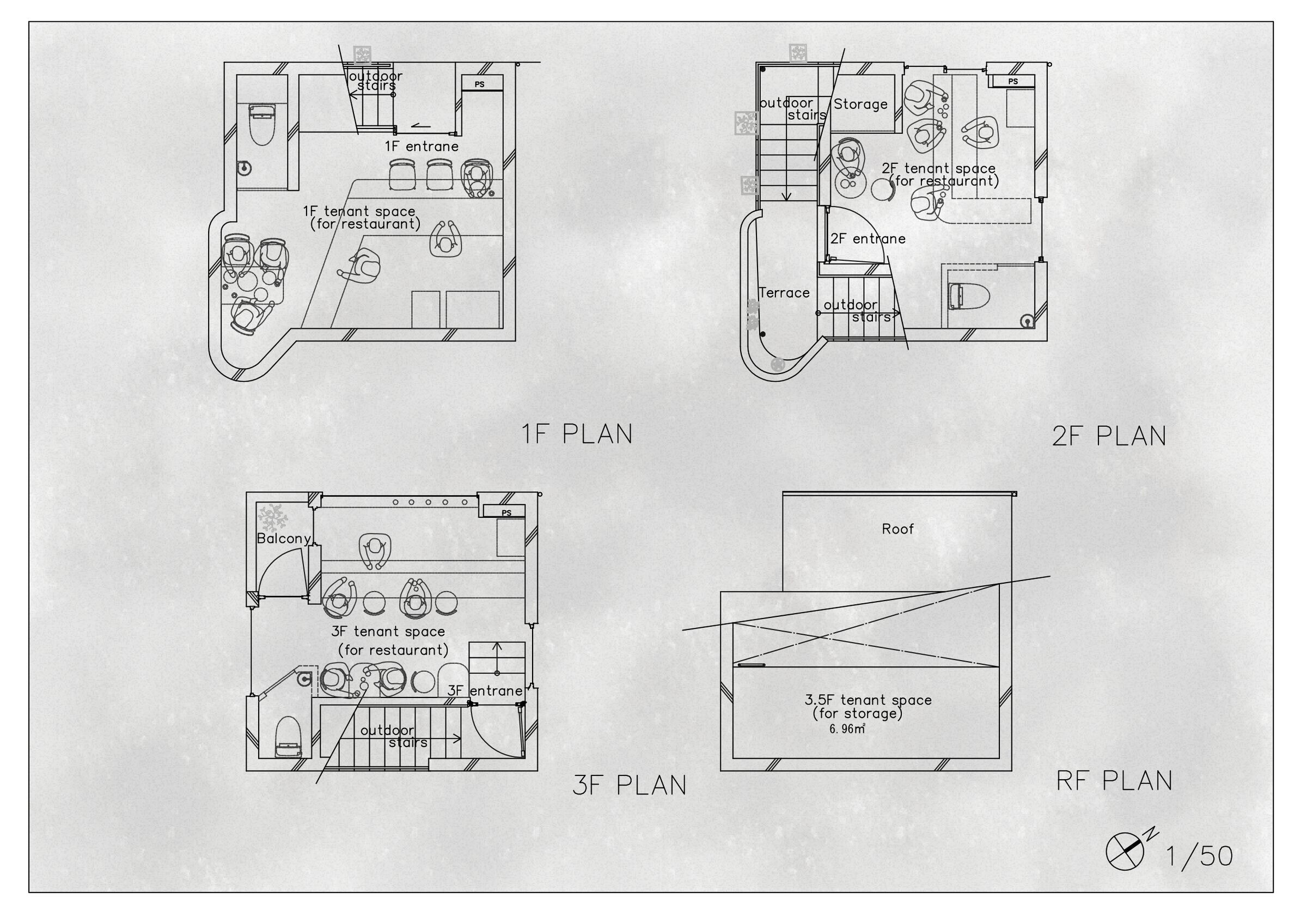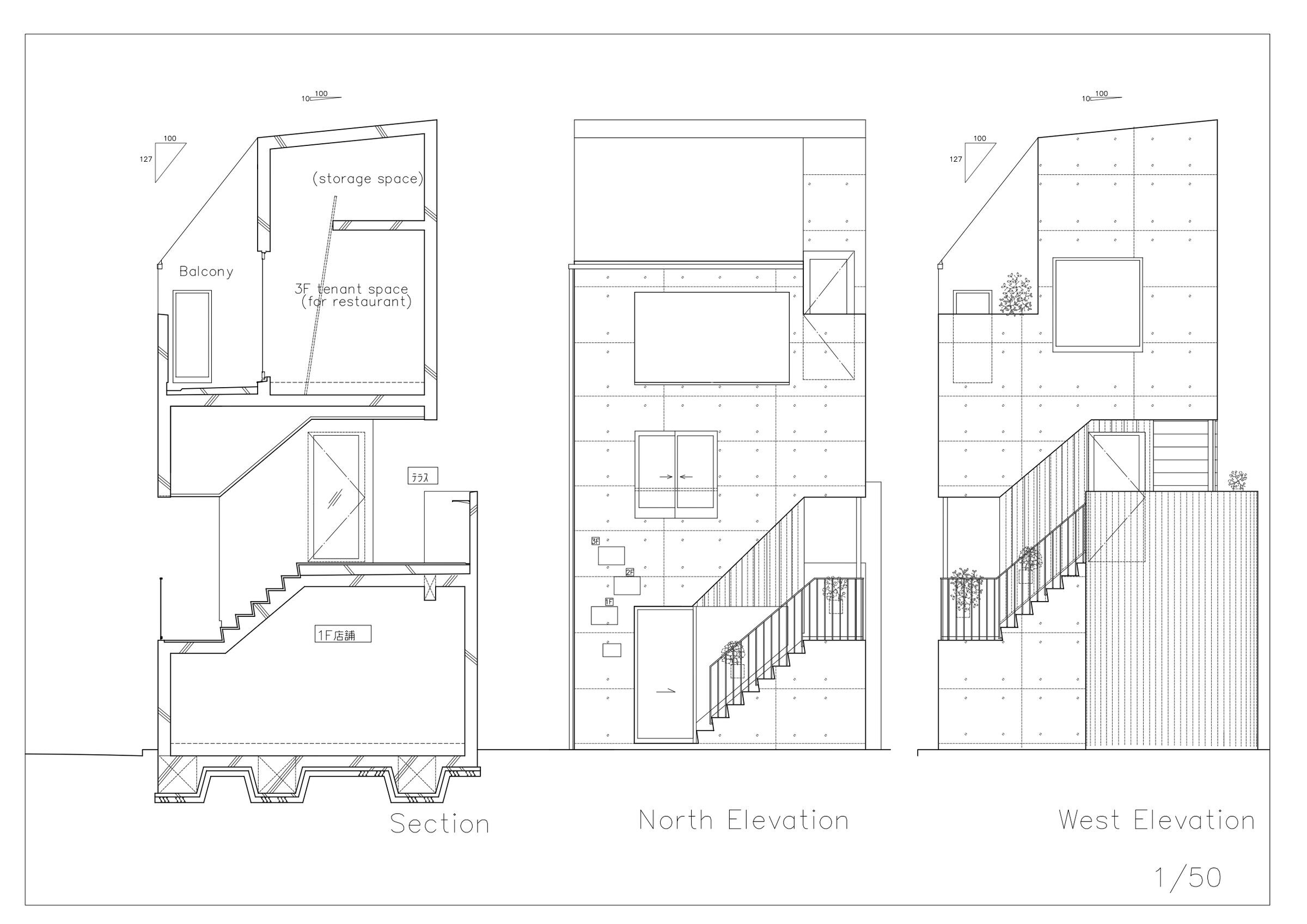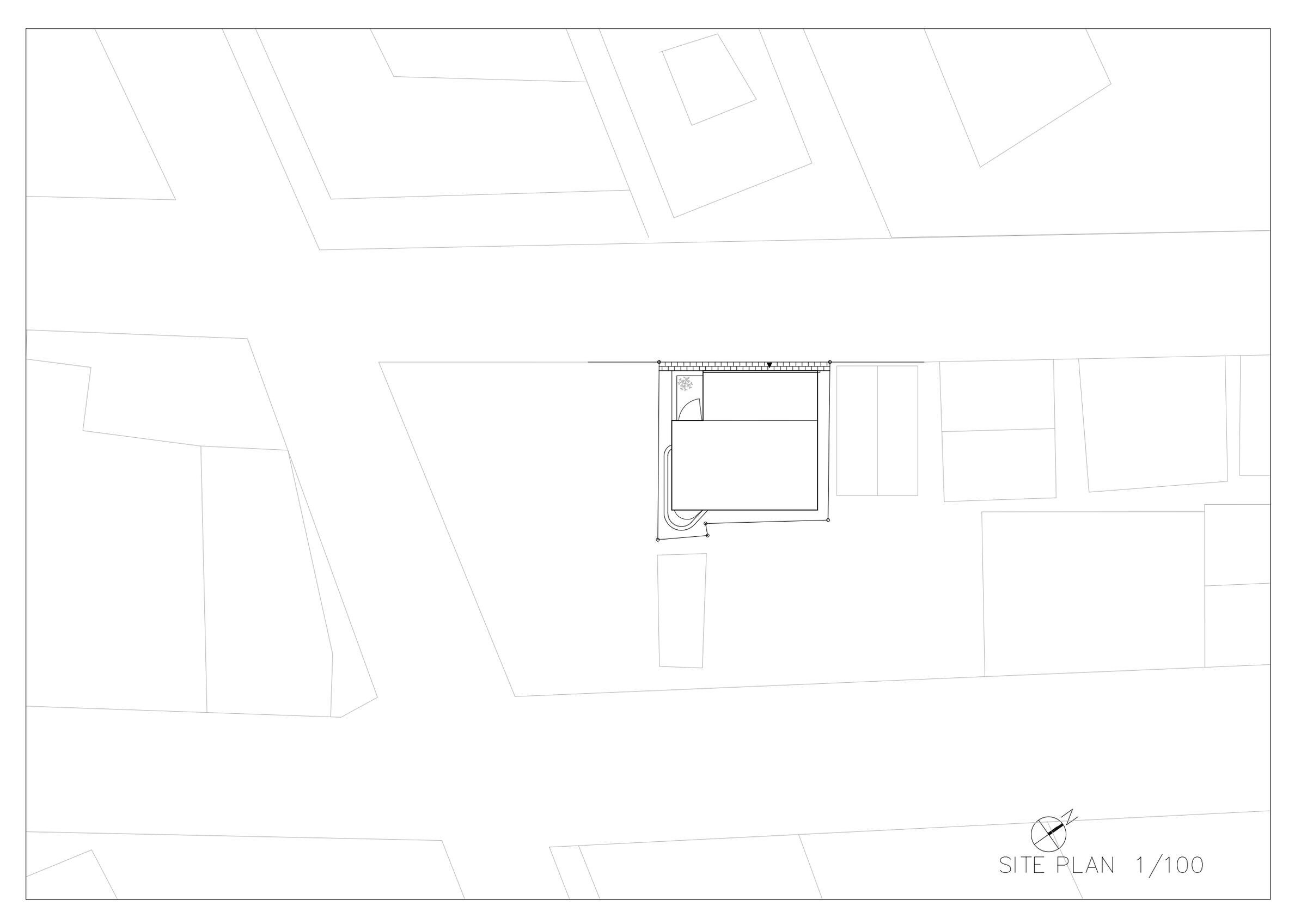We planned a three-story tenant building in a very small site with 28 m2. A landing for the stairs was created to match the deformed site, and the space was effectively used as a dining space with a counter.
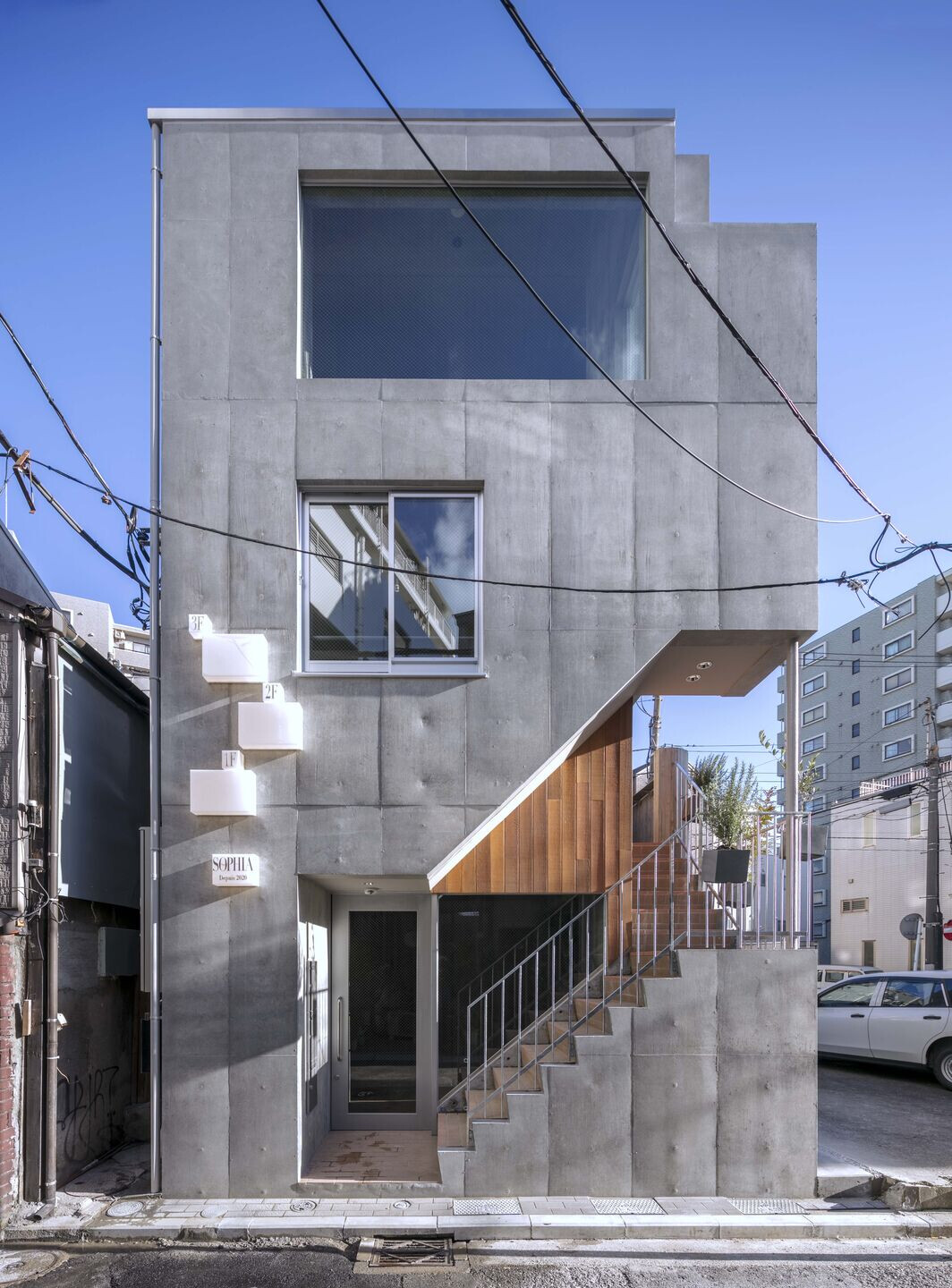
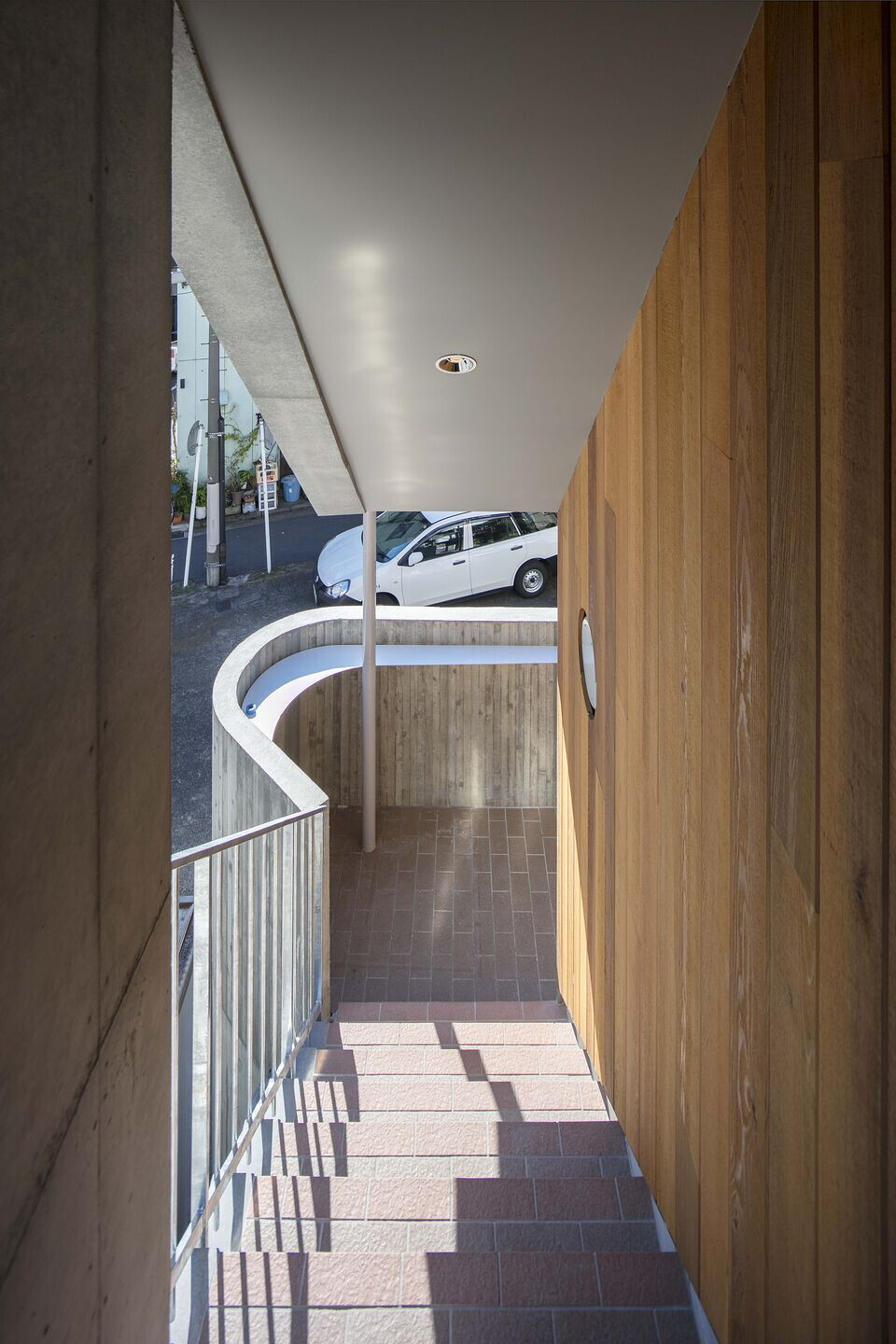
In addition, the space under the stairs was planned to be used as a toilet and storage for eachtenant.

The movement of people going up and down the stairs creates the façade of the building.
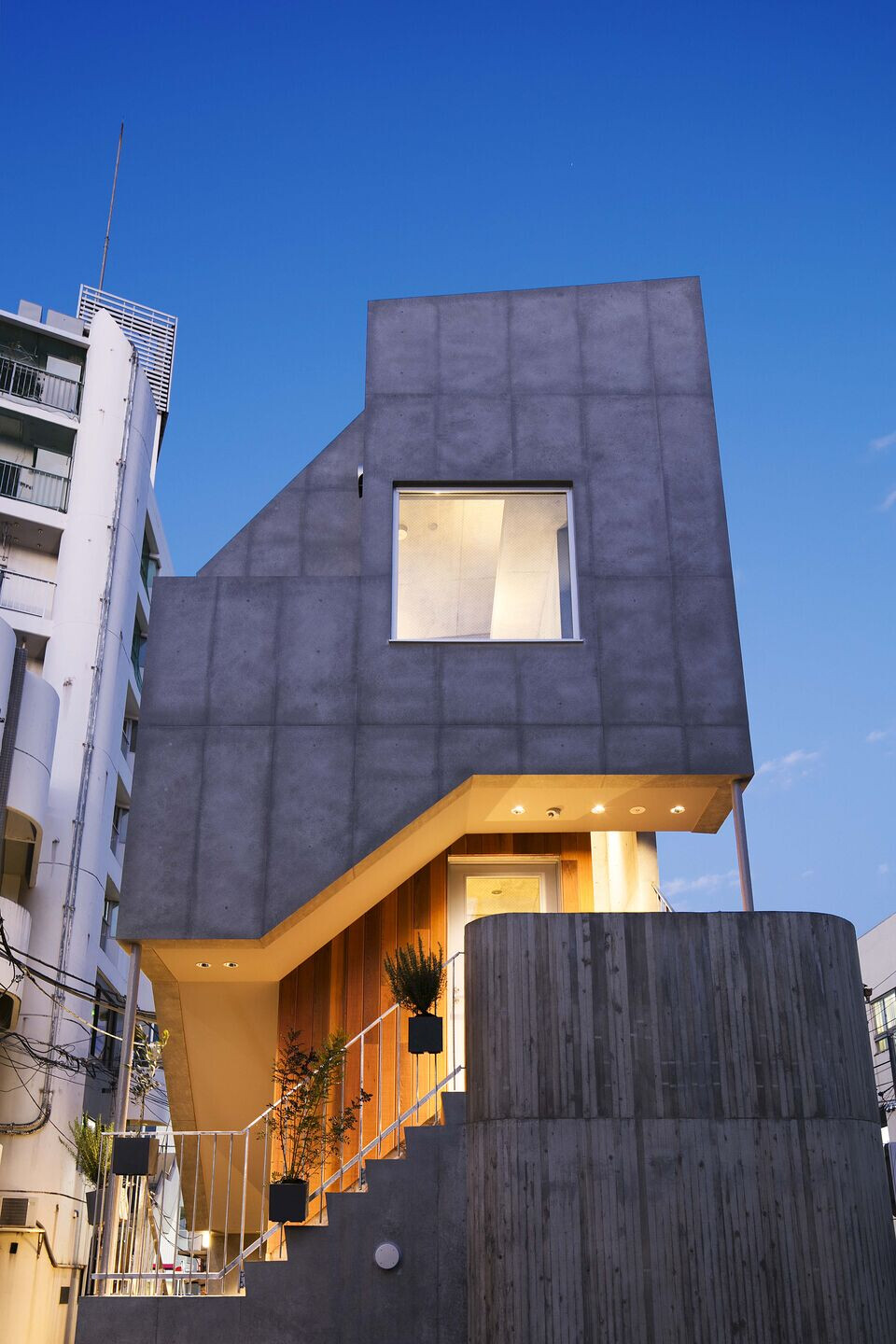
Team:
Architects: Shinsuke Fujii ARCHITECTS
Lead Architects: Shinsuke Fujii
Photographer: Tsukui Teruaki
