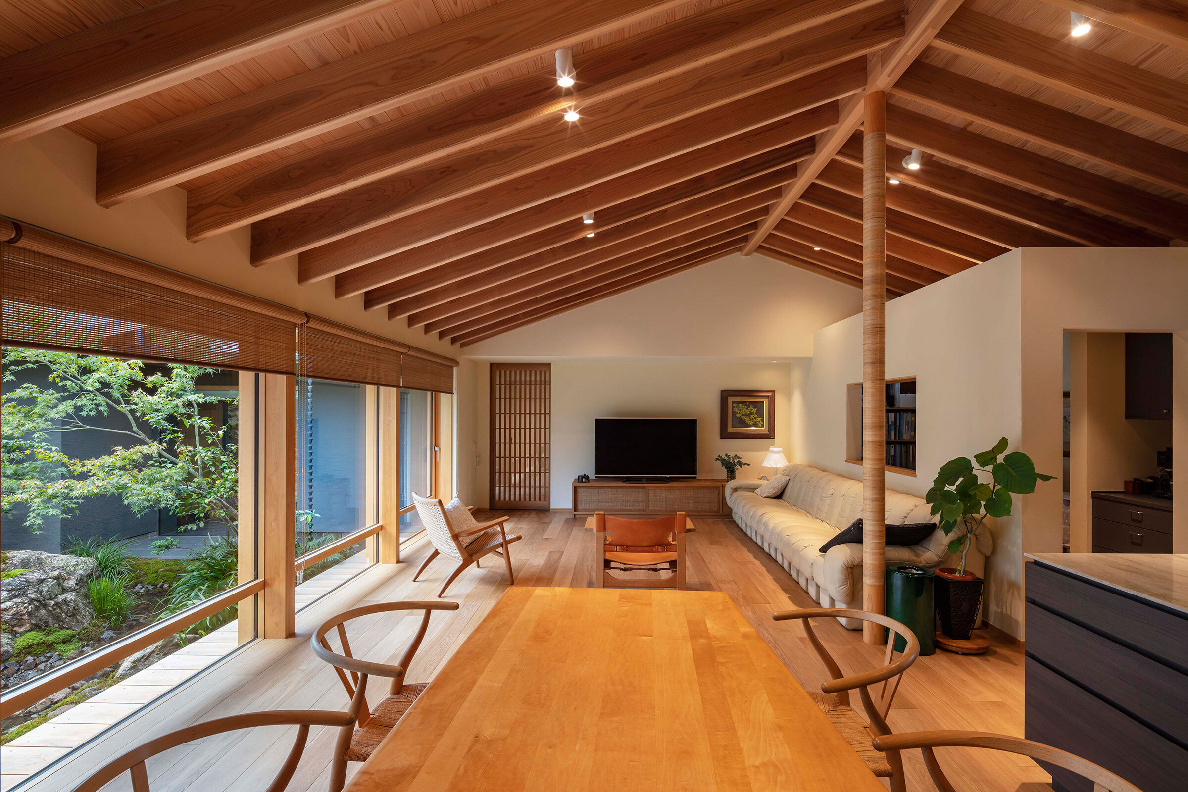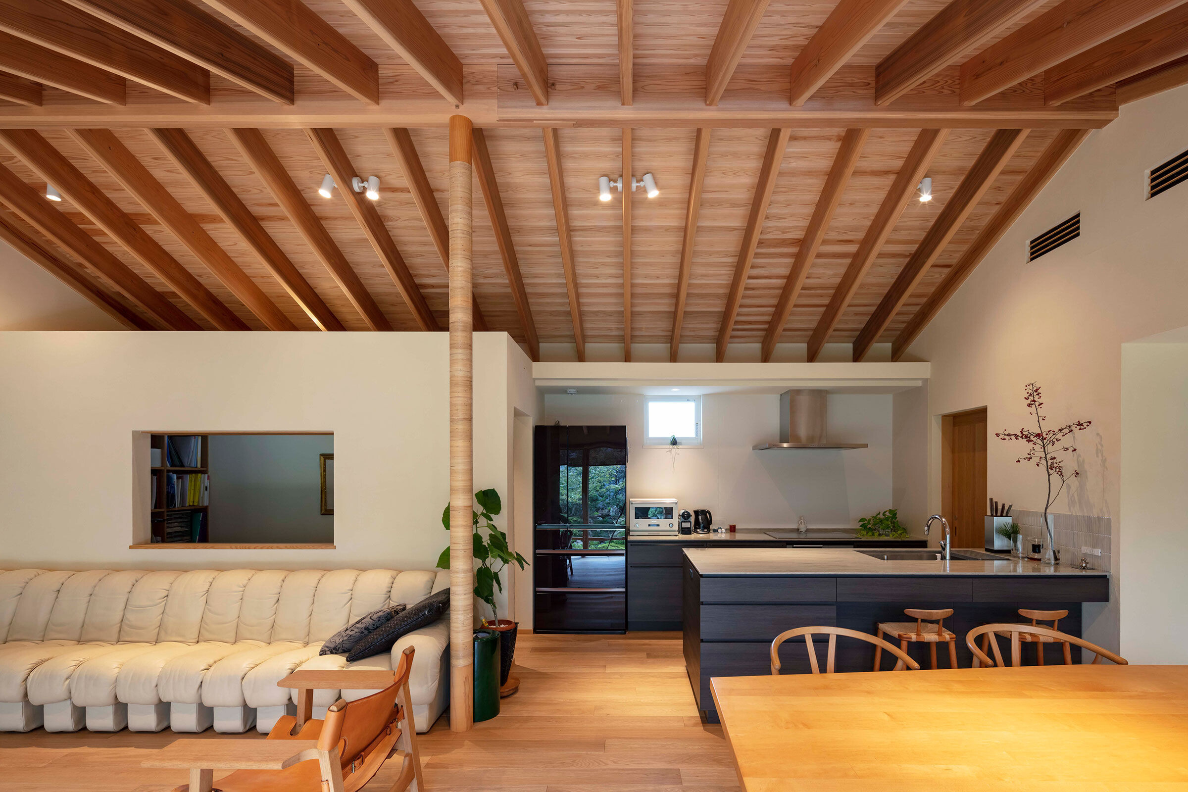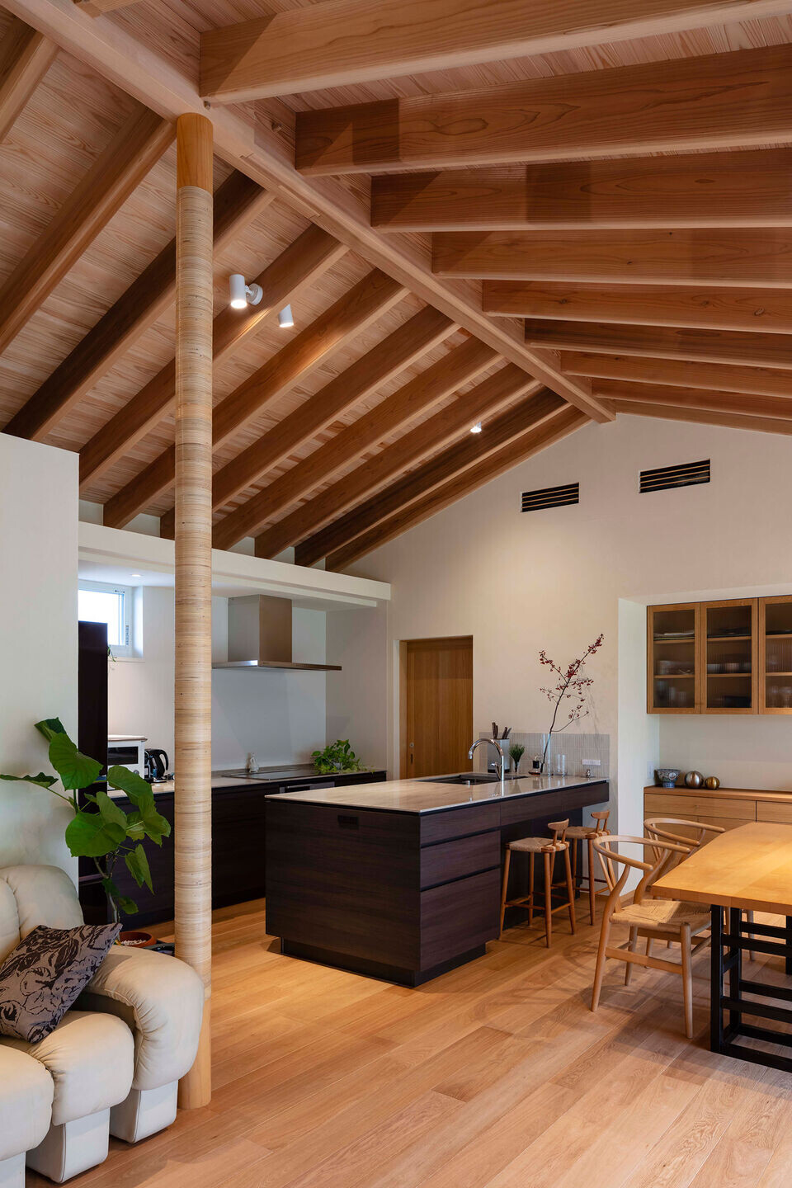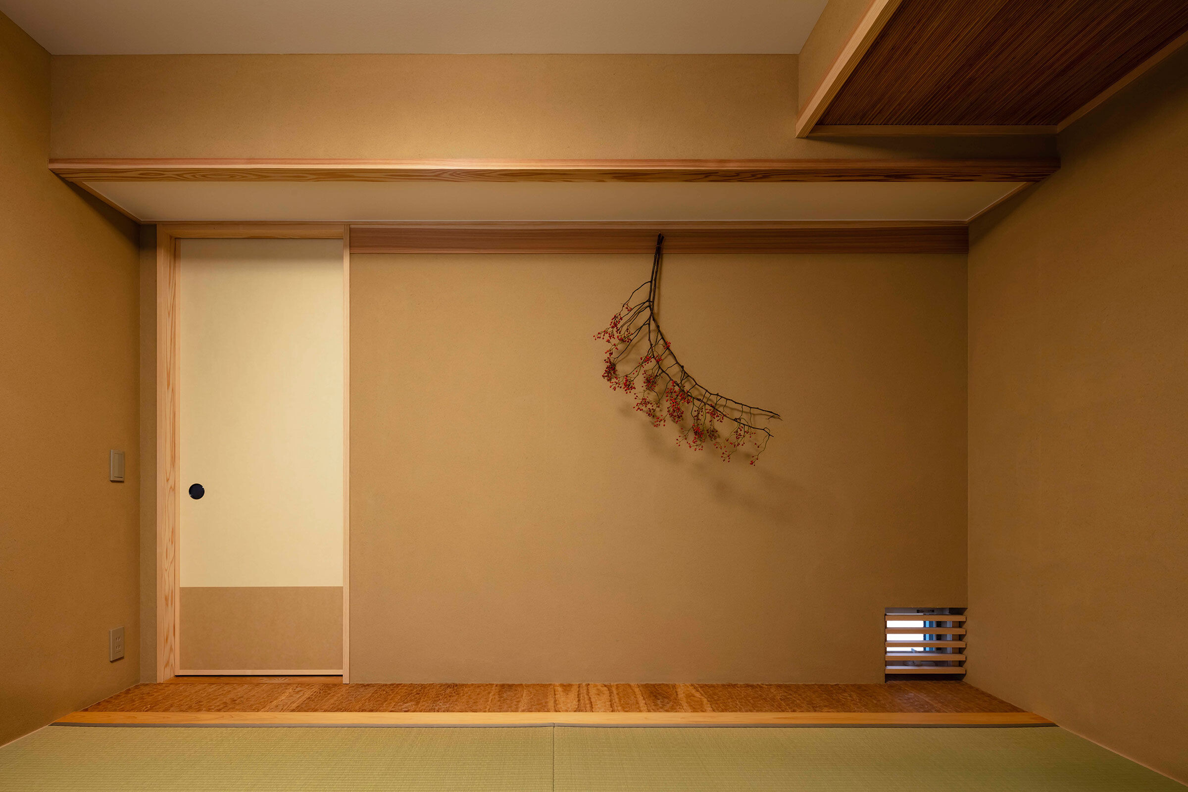The architecture embraces the flowing inner garden. The trickle of water, quietly echoing through the family’s very own private garden. It’s a sensation of being out in the fields and mountains.


Of great importance is the aperture that brings the garden inside. Particular attention was paid to creatively situating this interspace, purposely setting the location and height so that not everything is revealed, and using lattice blinds and screens creating layers while offering transparency, allowing the imagination to expand when taking in what lies beyond.


Transparency can be created even if it is not actually visible.
Material Used:
1. Facade cladding: Plasterer wall
2. Flooring: Wood(oak,Japanese cypress)
3. Door: Wood
4. Windows: Wood







































