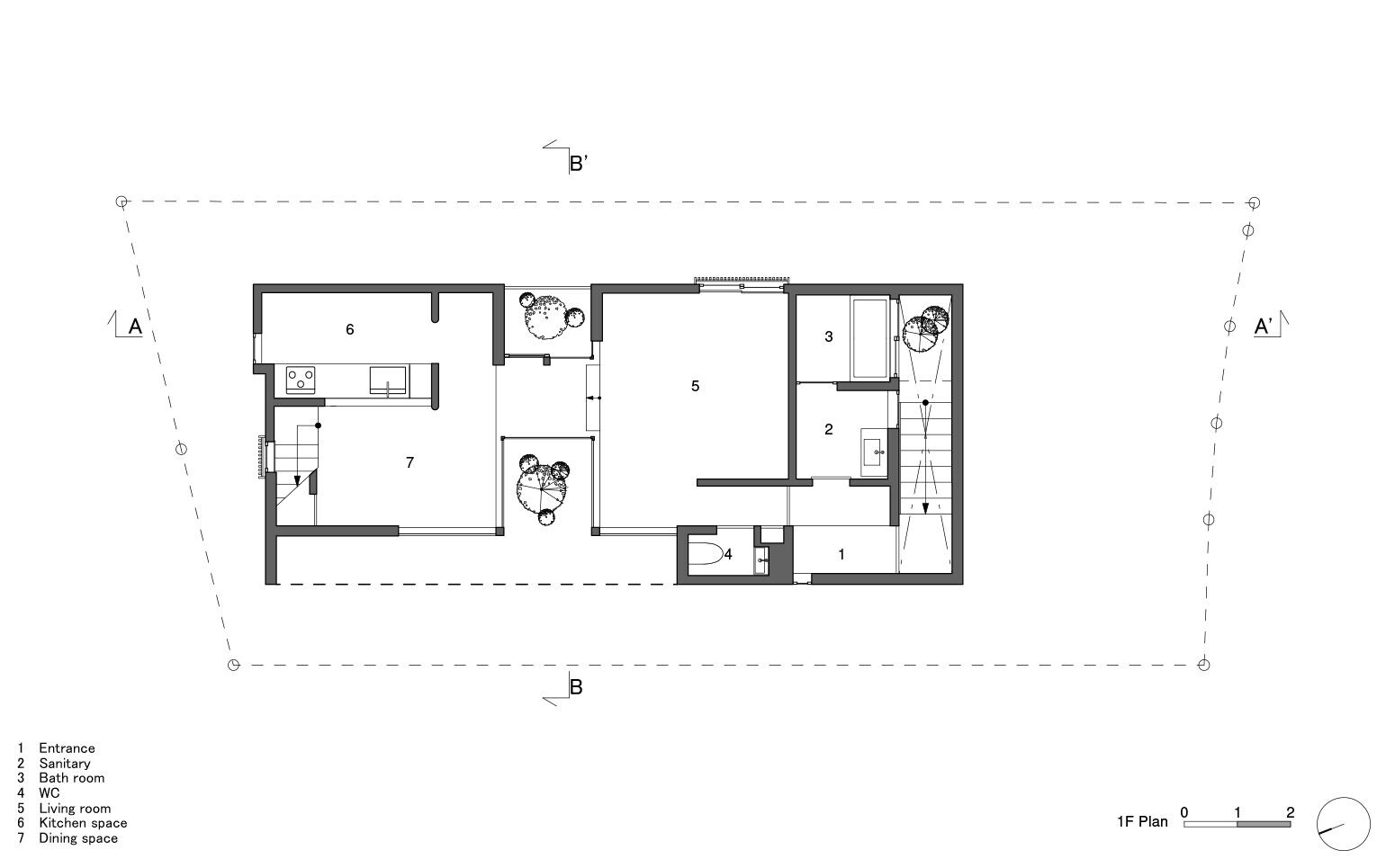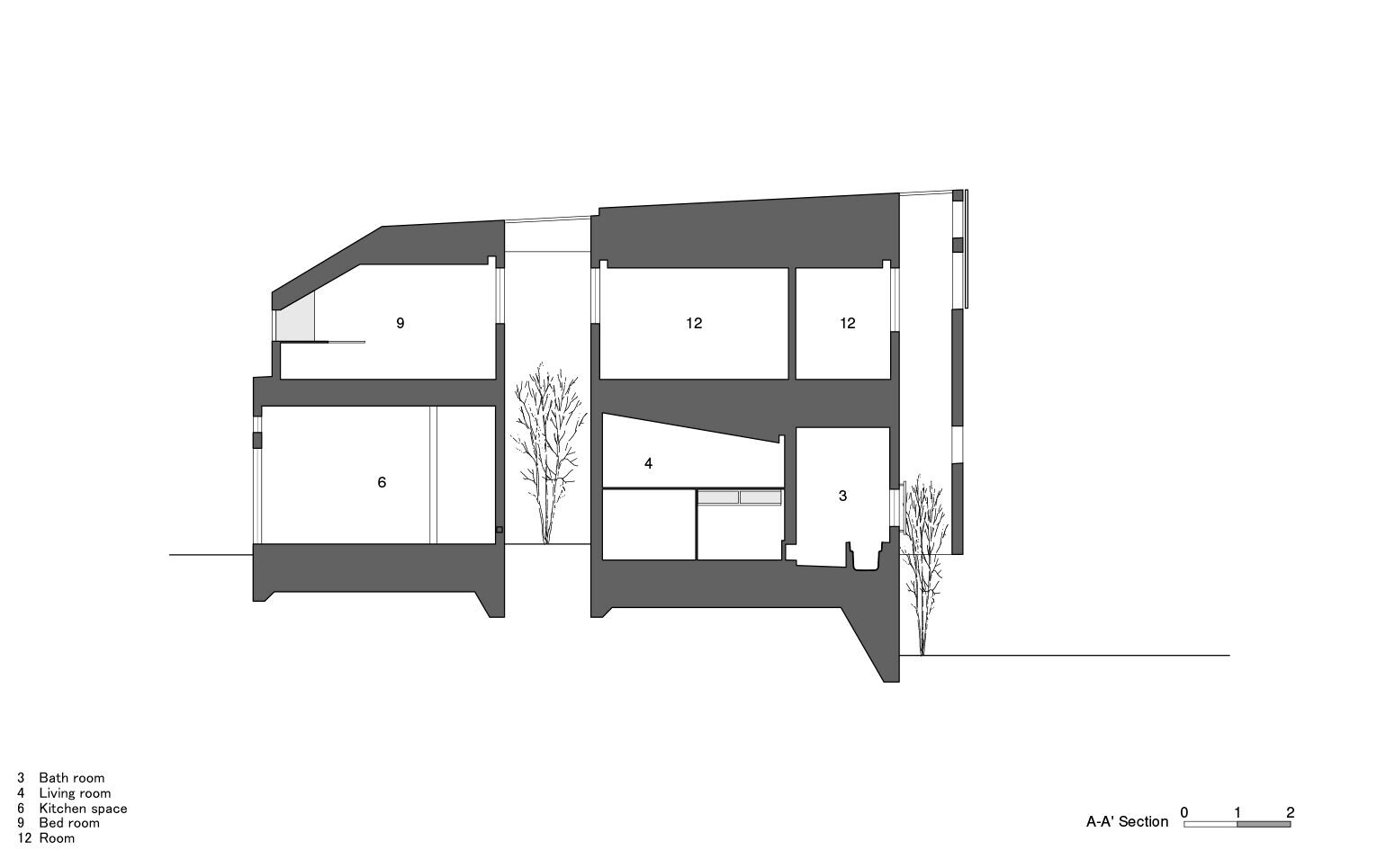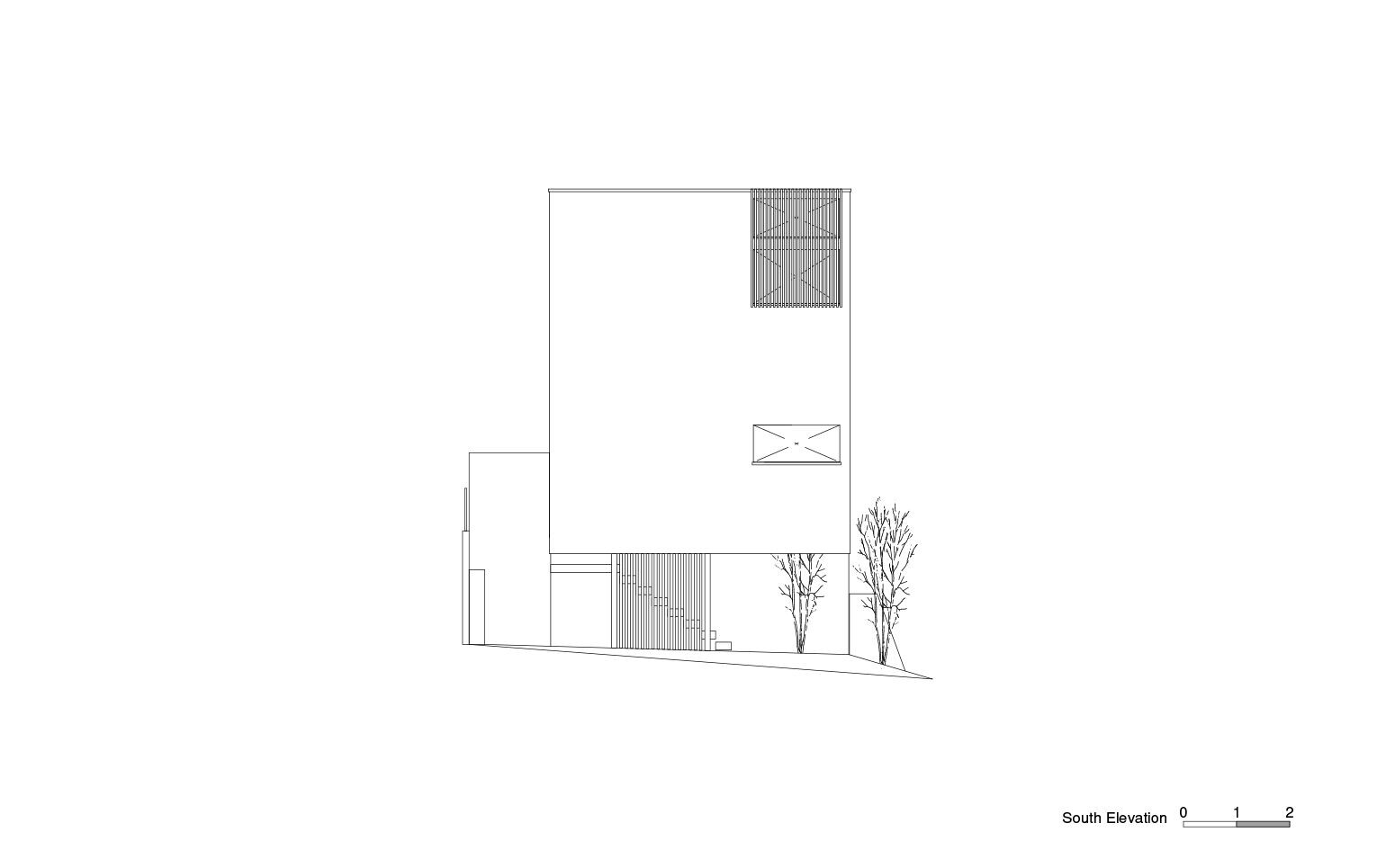In a residential area in the Hokusetsu district of Osaka, the house is located on a long, narrow site with different ground levels.
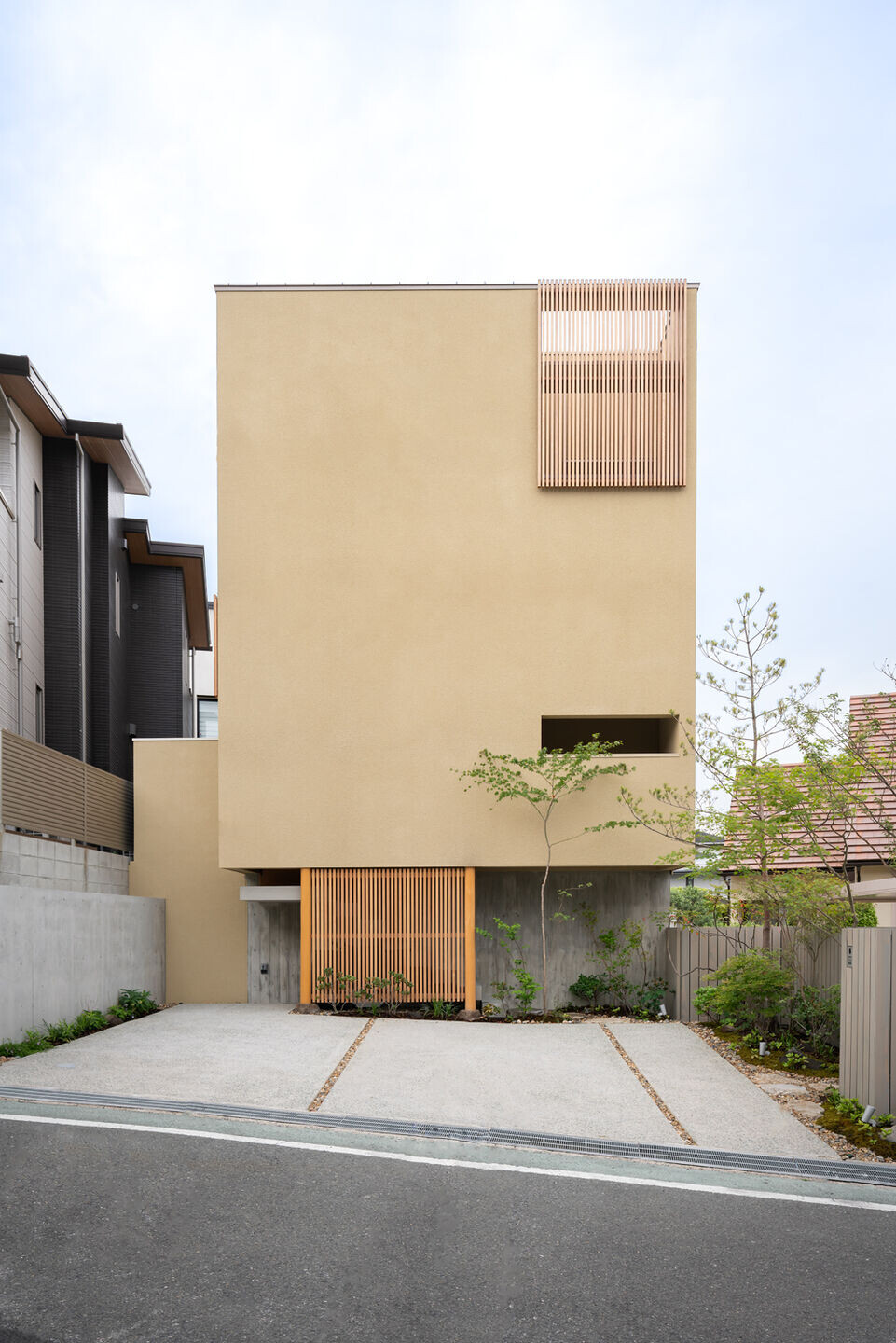
The client, a chef of Japanese cuisine, requested to use various traditional Japanese finishing materials.
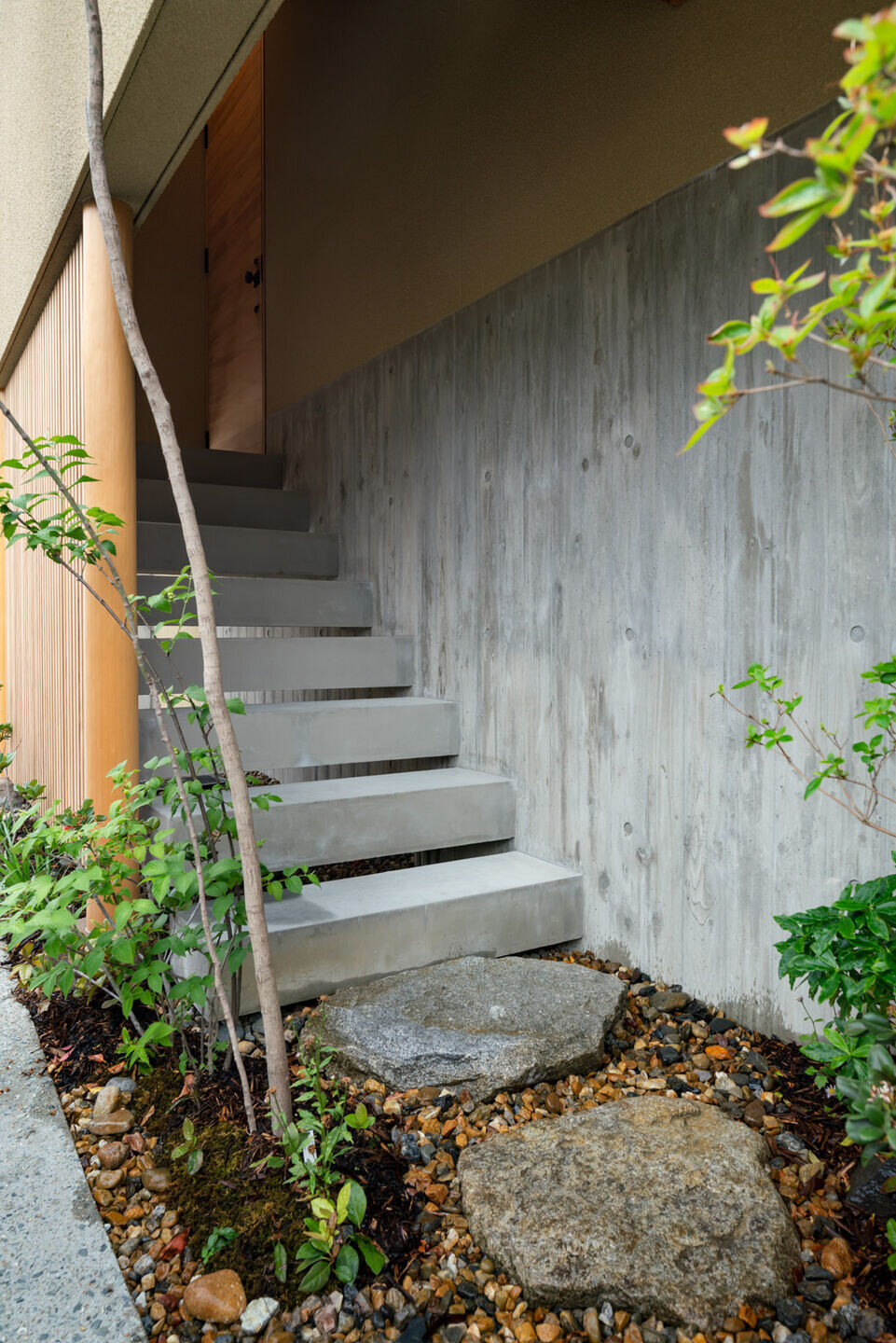
Effective use of the site's different ground levels offers different viewpoints and varied and expansive spaces.

The entrance is accessed from a stepping stone pathway with plantings on the right and then up a staircase that penetrates into the floating building.
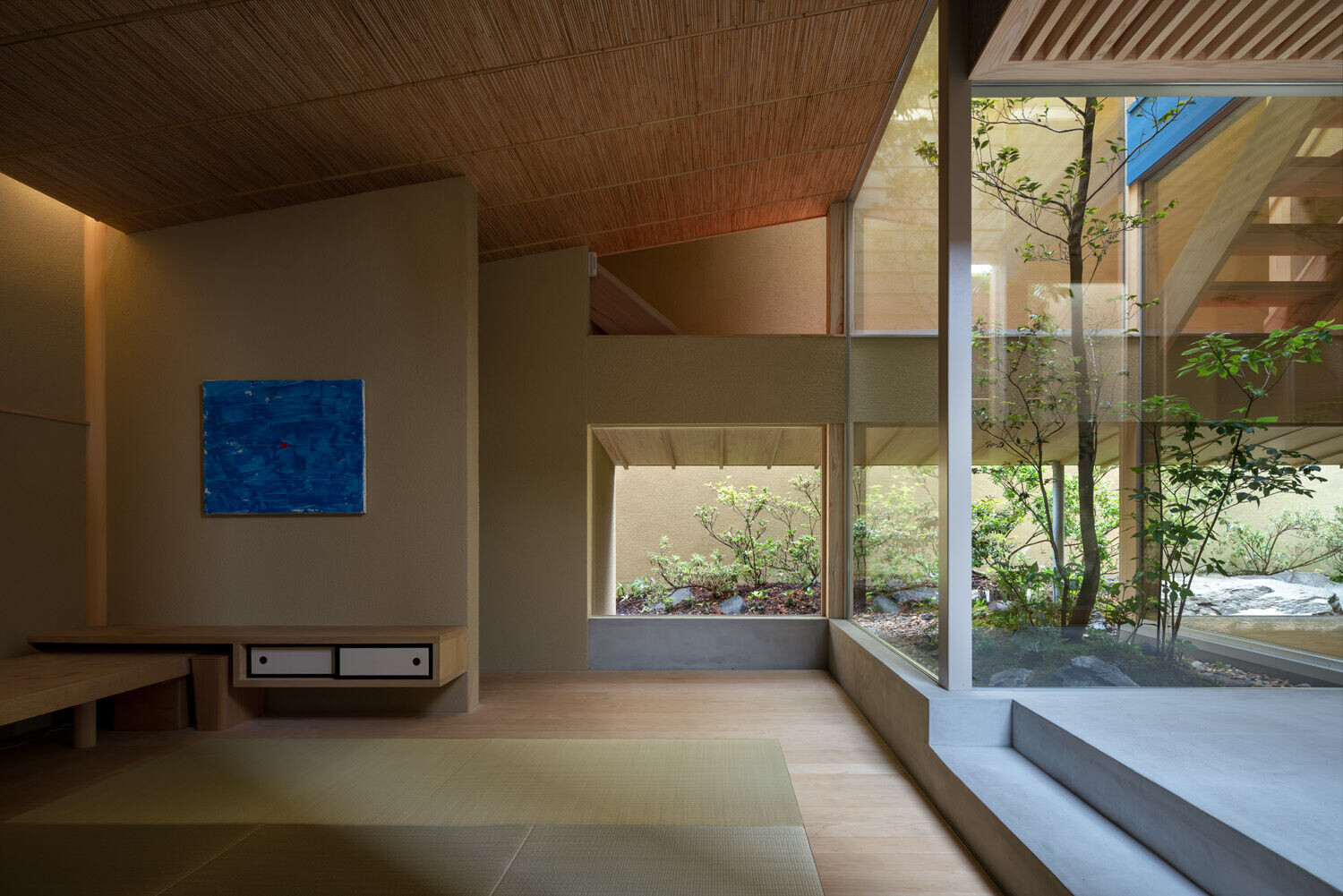
The 1.5-meter setback from the site boundary where any construction is prohibited is utilized as a garden strip. By making it visible from the first-floor living, dining, and kitchen spaces, we gave this limited space a sense of expansion and diverse views.
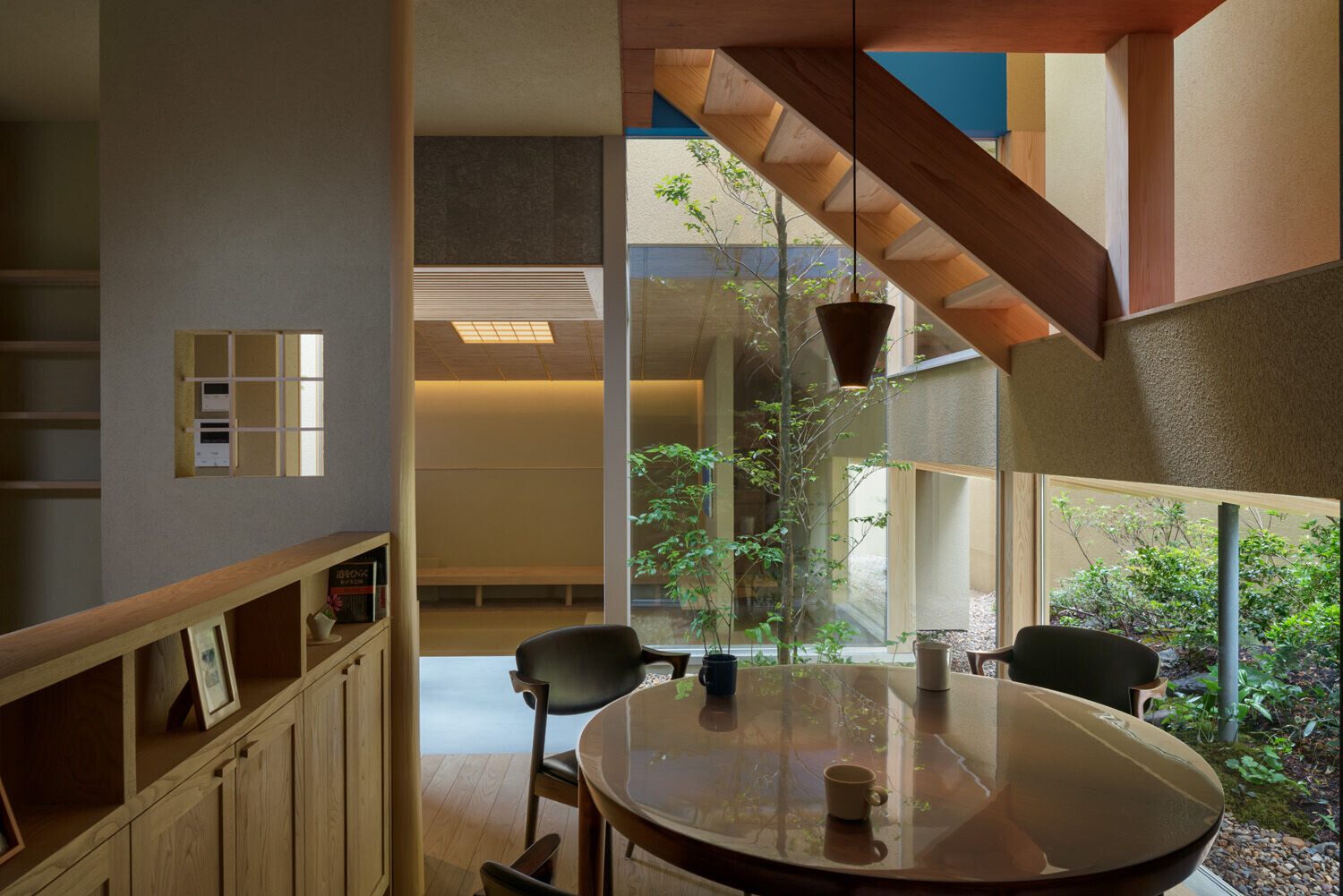
The sunken living room on the first floor functions as a space for entertaining guests, and the bench offers a view of the garden that extends under the bridge. From inside the room, this garden inspired by streams looks as if leading somewhere far away.
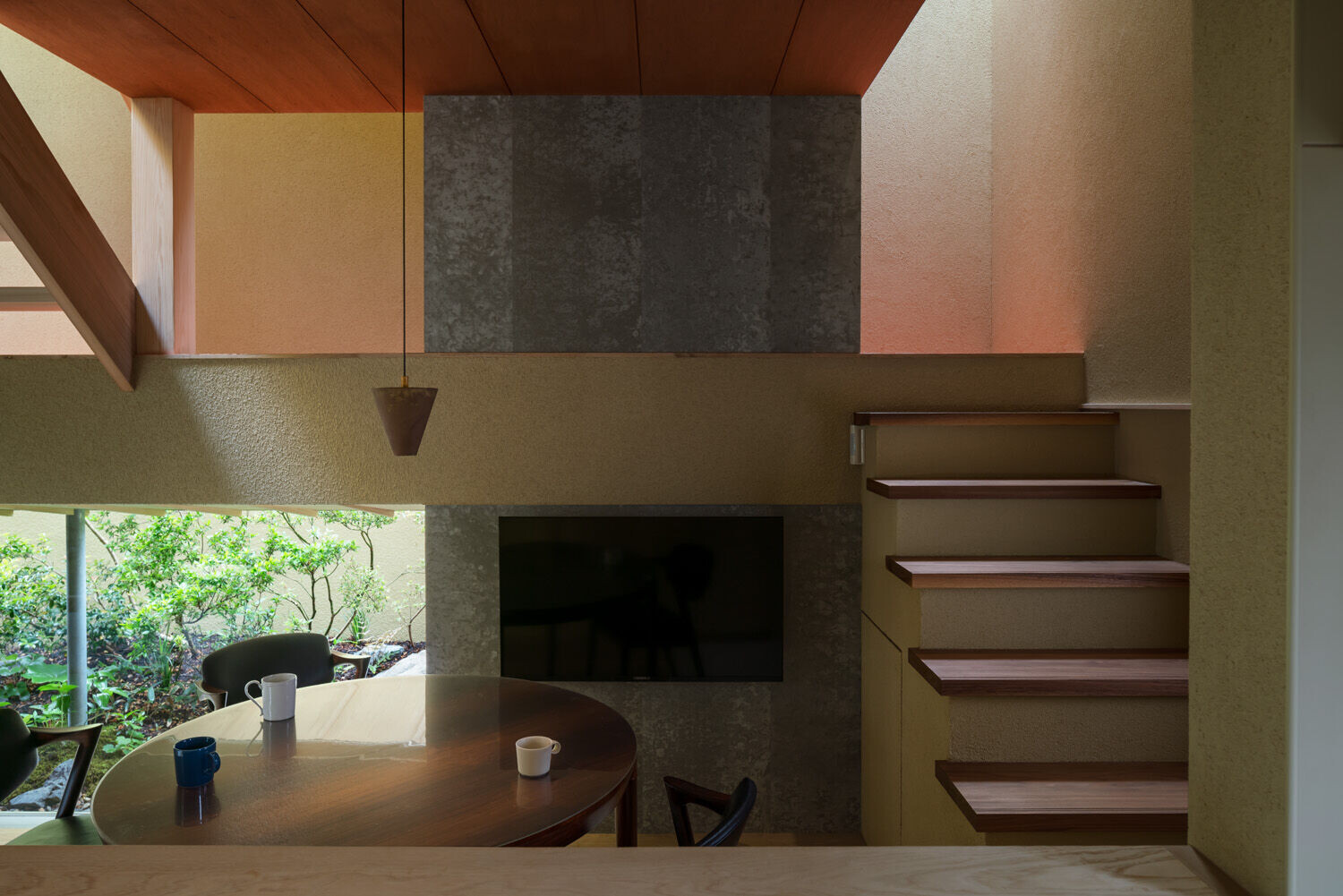
Two small courtyards are situated between the living room and the more private kitchen-cum dining area.

The corridor bridged over the garden, reminiscent of a garden path, overlooks the garden and the sky, leading to each private room on the second floor.
The three gardens provide depth and expansiveness to the house.

Team:
Architects: FujiwaraMuro Architects
Lead Architects: Shintaro Fujiwara, Yoshio Muro
Photographer: Yoshikawa Naoki
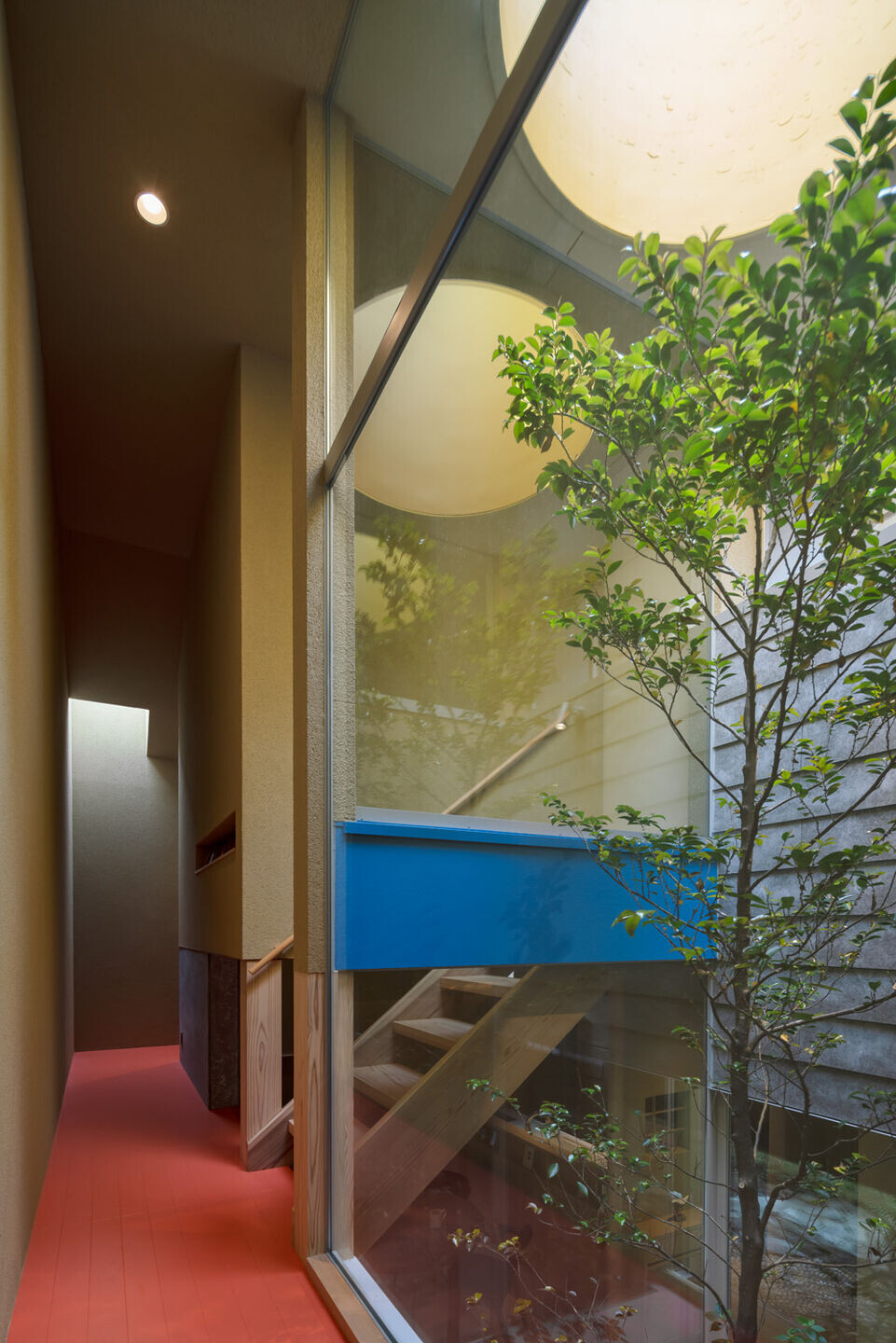
Materials used:
Facade cladding: Joly pate, AICA
Flooring: Chesnut flooring, Wood Job
Doors: No Brand
Windows: SAMOS L , TOSTEM
Roofing: Galvalume plate, NISC
Interior lighting: FujiwaraMuro Architects Original pendant light
Interior furniture: Chesnut cabinet , wood-furniture +1
