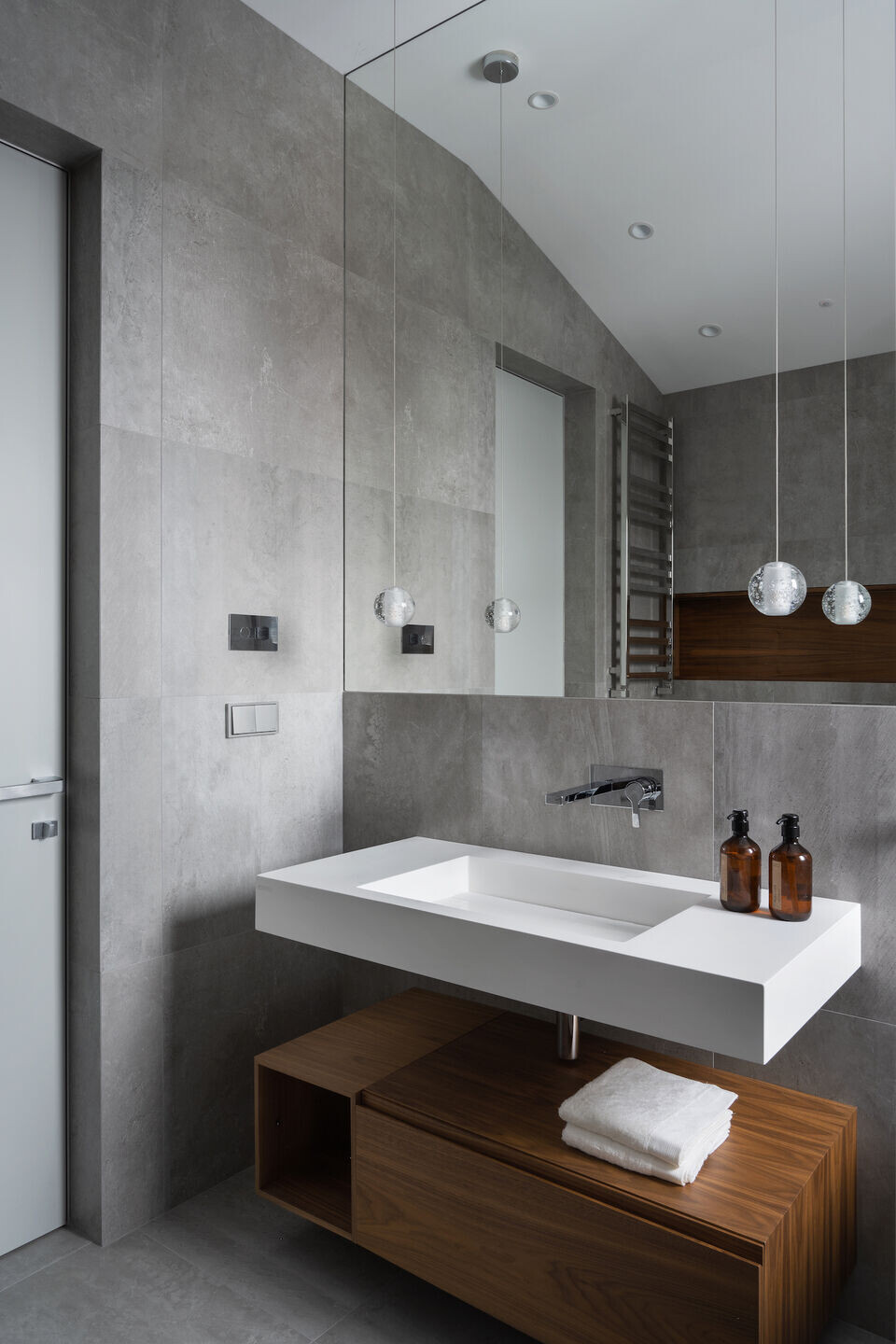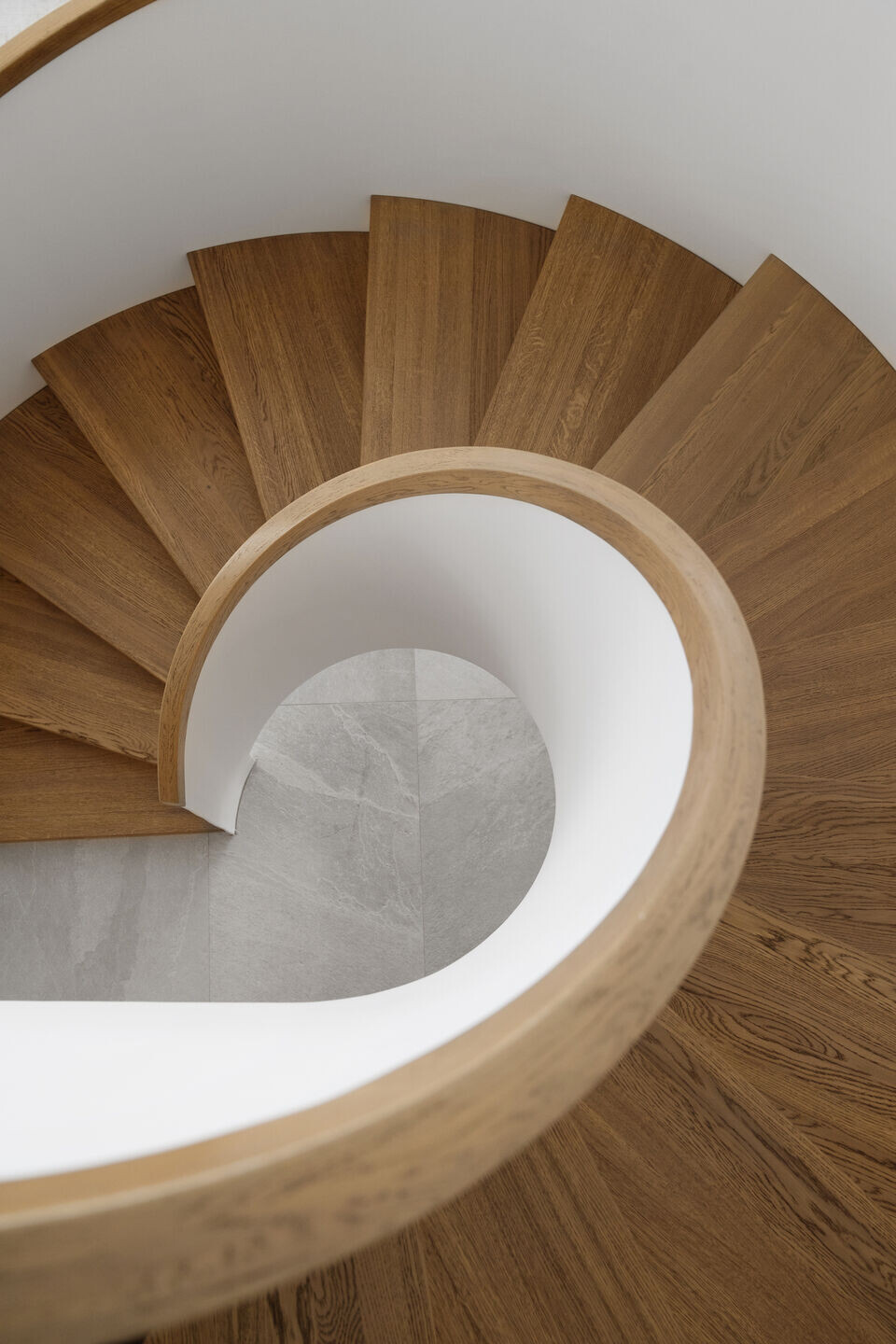An interior project for a contemporary house - 440 m2 in the cottage village "Pestovo". Work on the reconstruction of the house began in May 2020 and lasted more than 2 years. A guest block with staff quarters was additionally attached to the existing house.
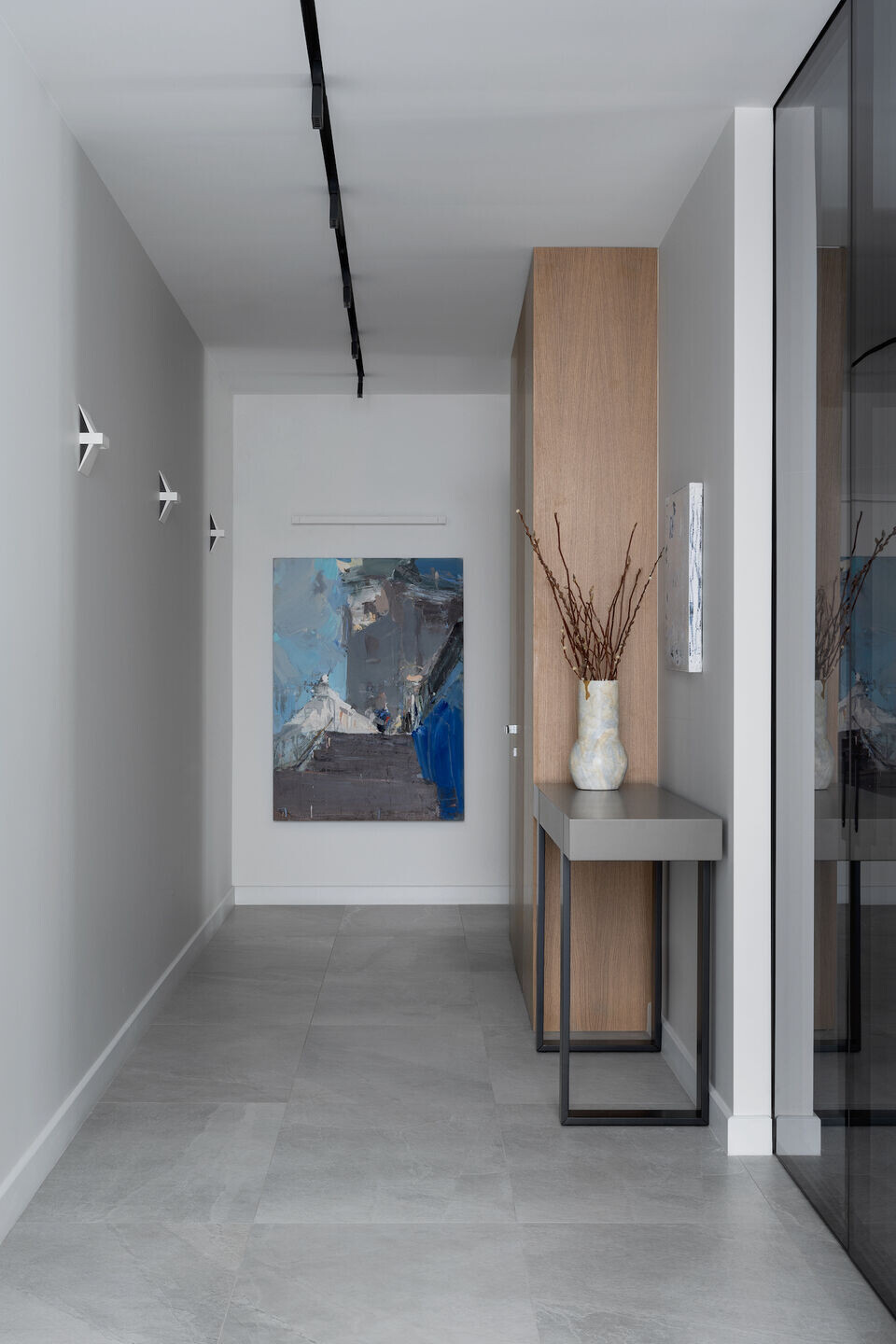
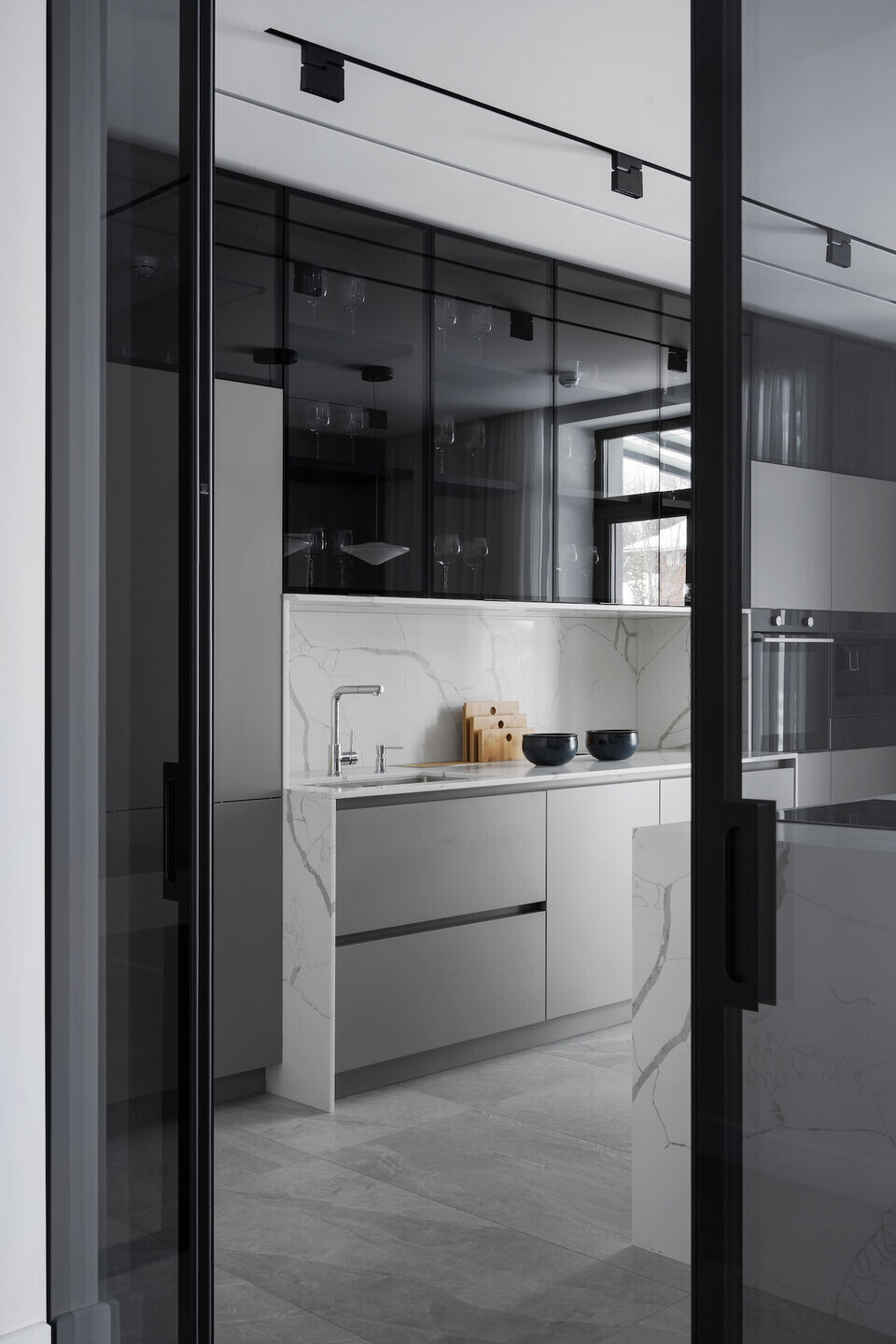
The client wanted a light, modern interior that could easily display contemporary art. The main room and the "heart" of the house is the living room. A two-light living room under a pitched roof, conceived as the most light, airy, white space in which a spiral staircase soars.The staircase is at the same time an art object and, together with openwork chandeliers, forms a single composition.
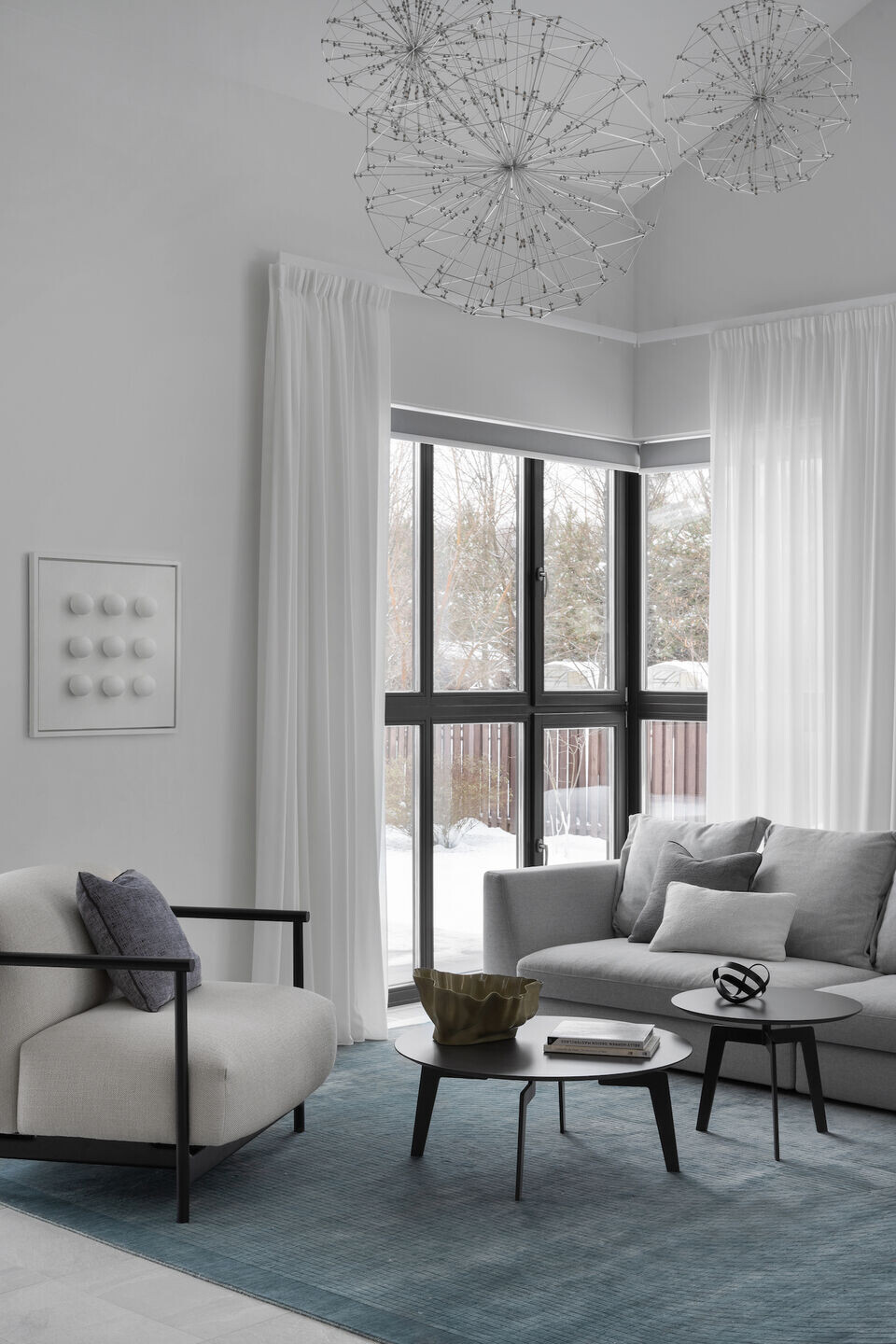
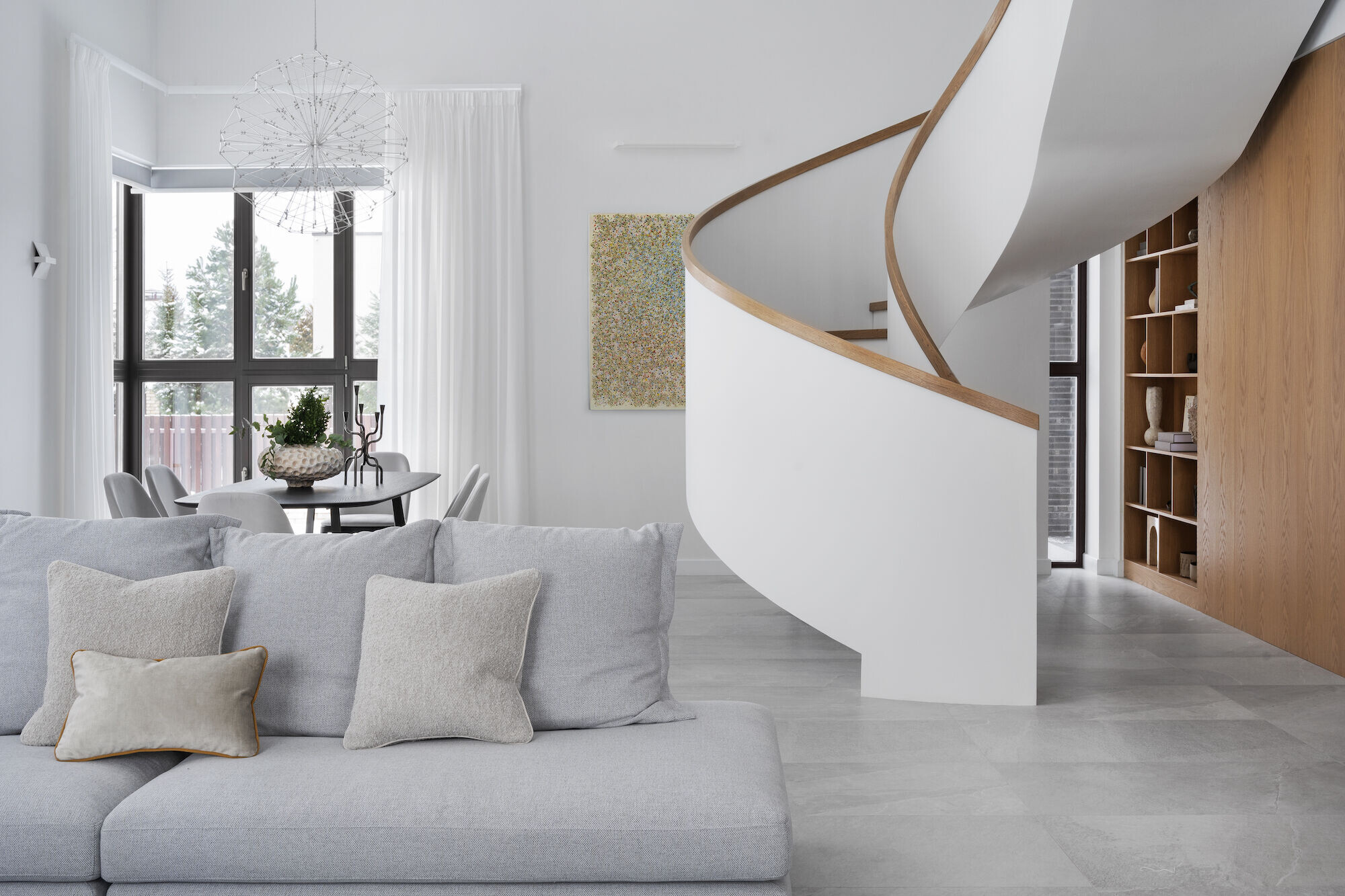
The interior is built on a combination of white, light gray, black and warm shades of wood.
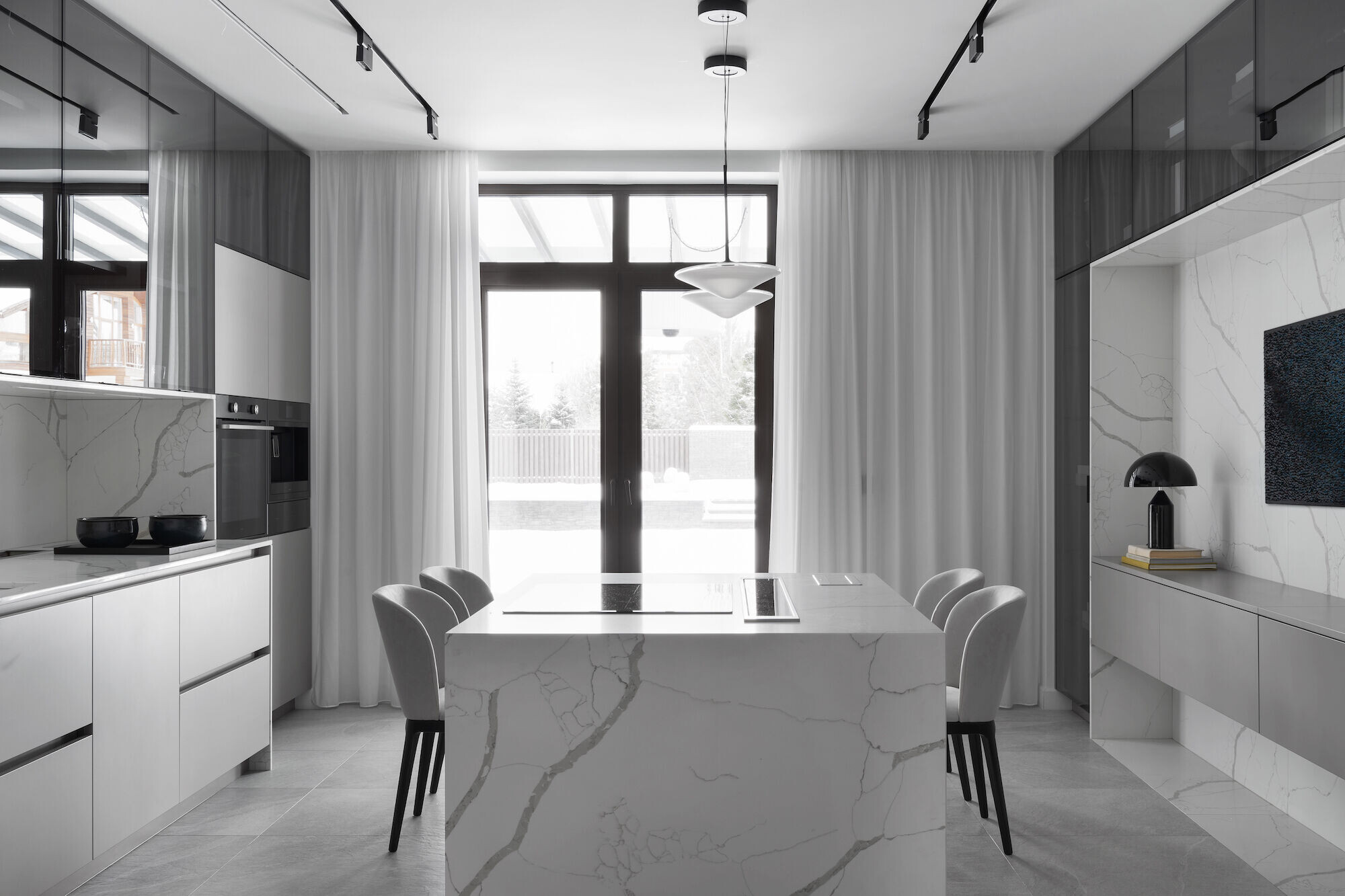
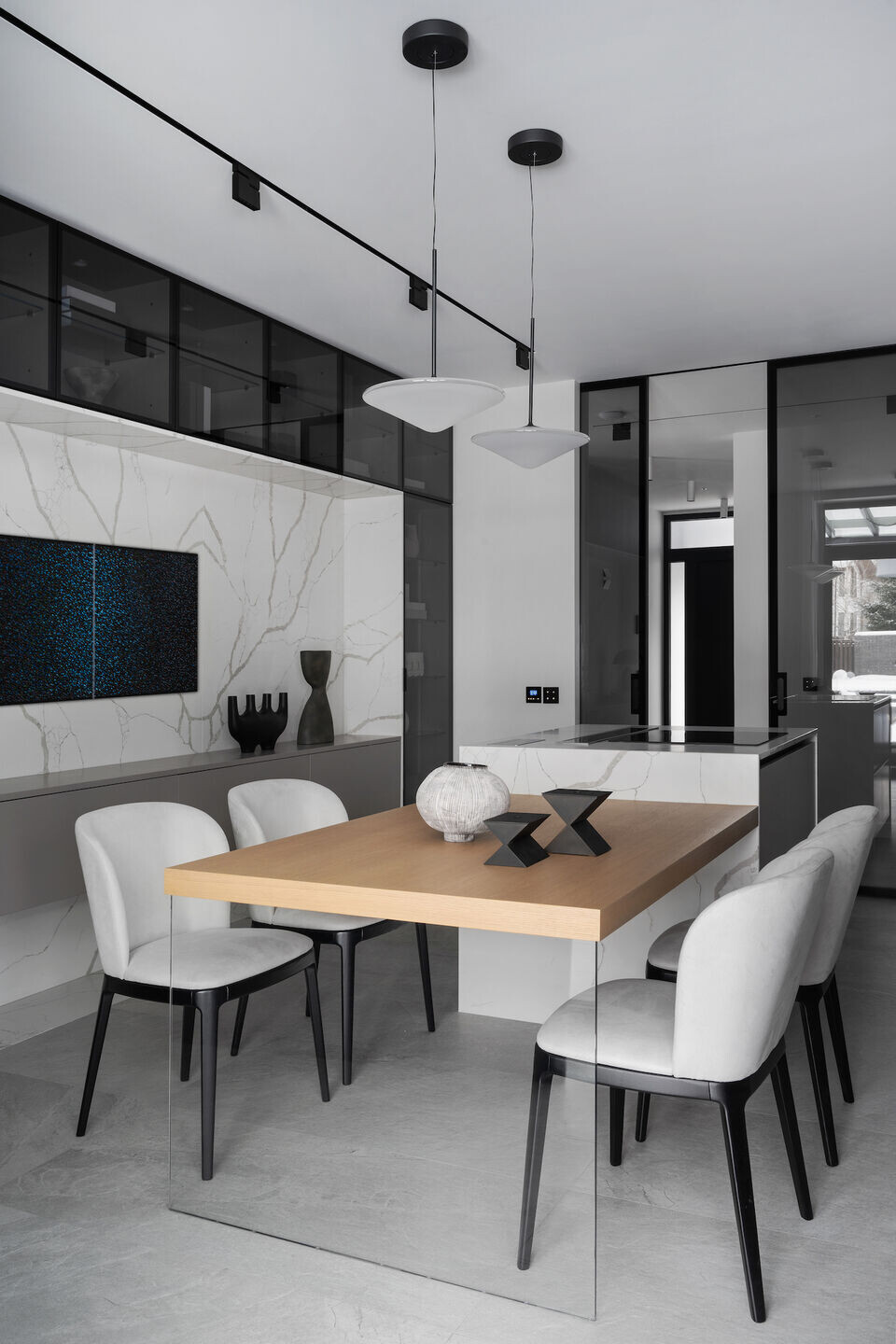
In order to increase the amount of light in the public spaces on the first floor, additional windows and expansion of existing windows were provided.
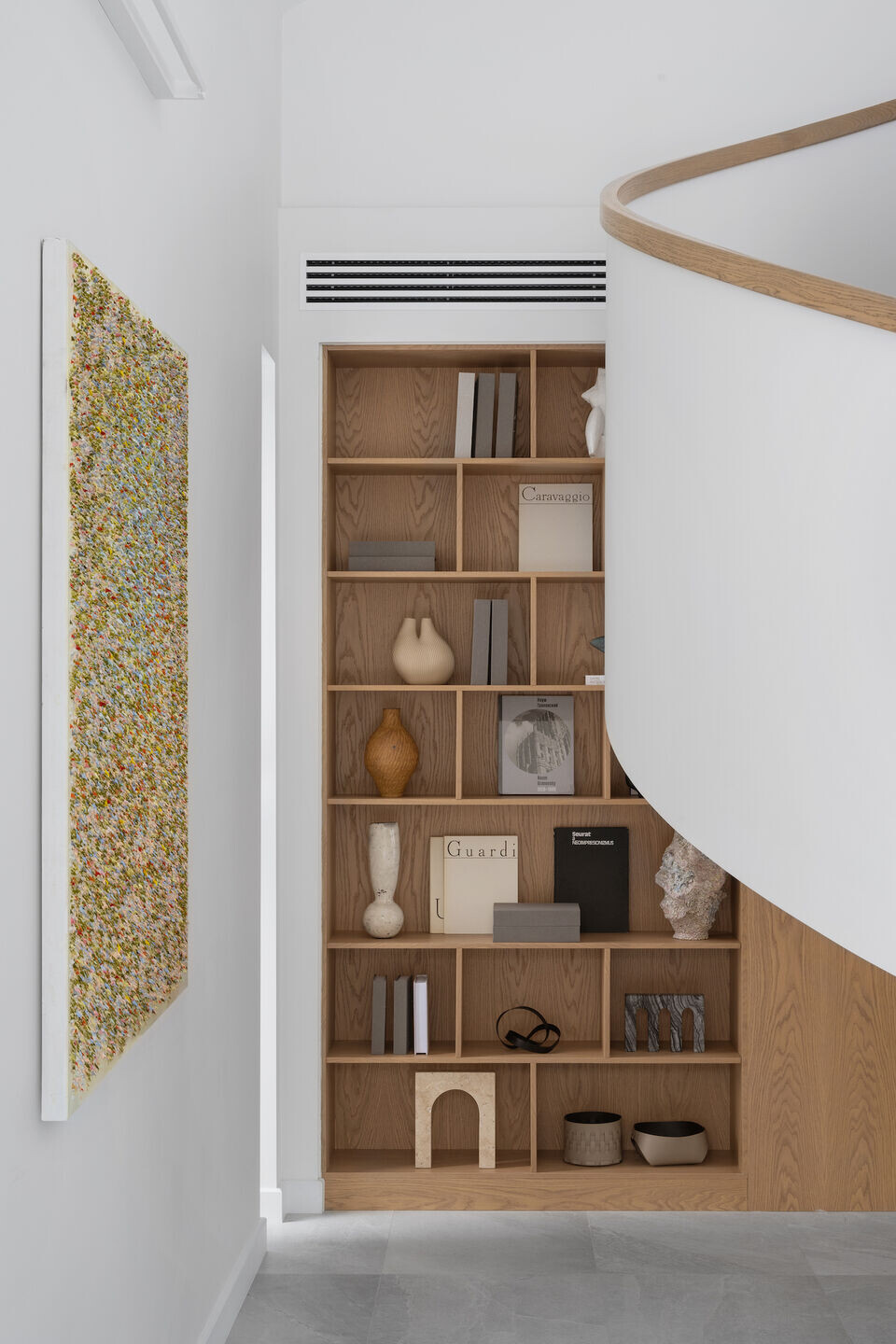
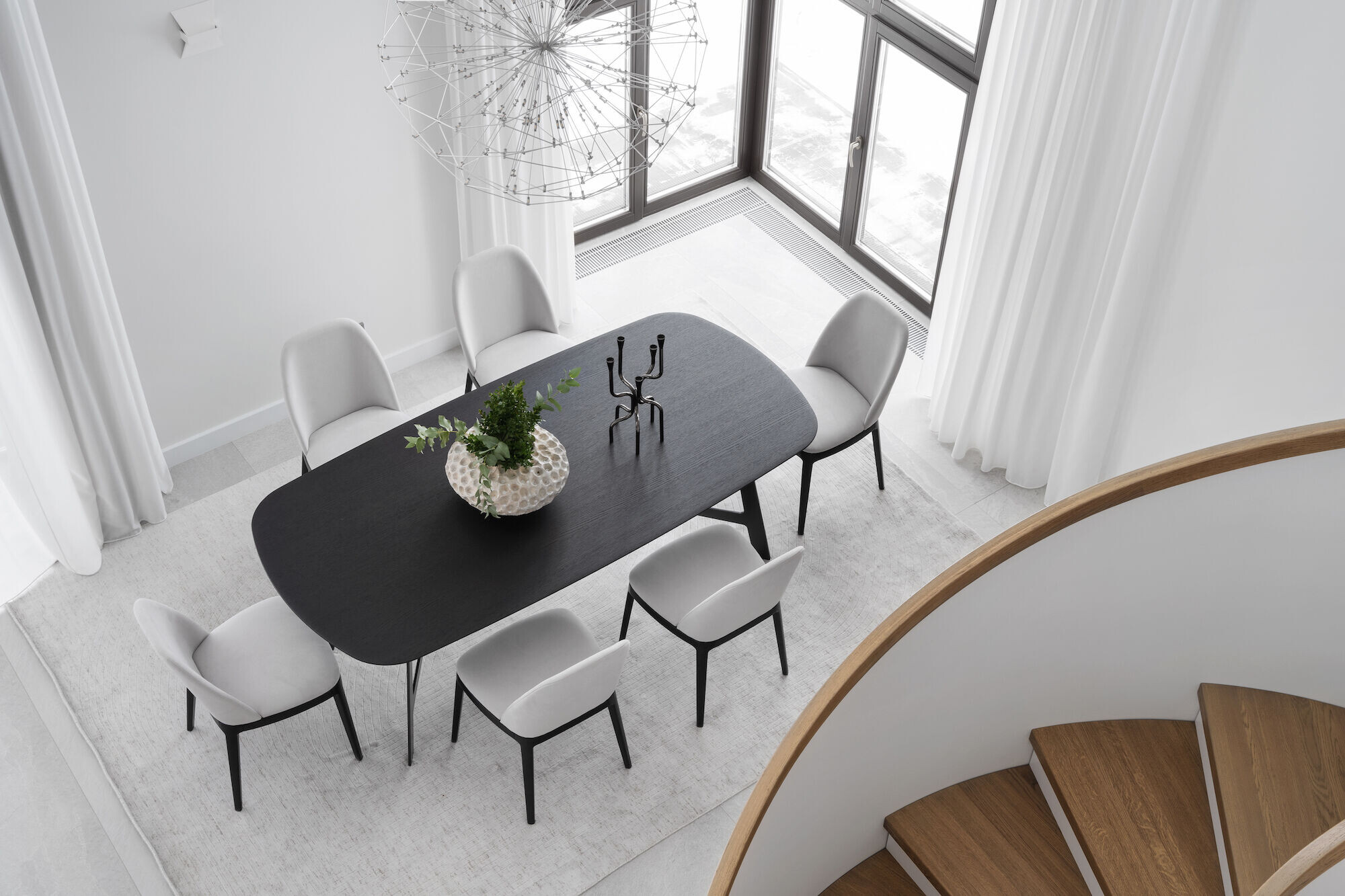
New and large openings appeared, which made it possible to obtain a bright corridor and organize a clear zoning. Sliding partitions in black glass zone the space, isolating the corridor area from the living-dining room and kitchen.Small color accents appear in the form of carpets, but these colors are restrained, as the all interior.
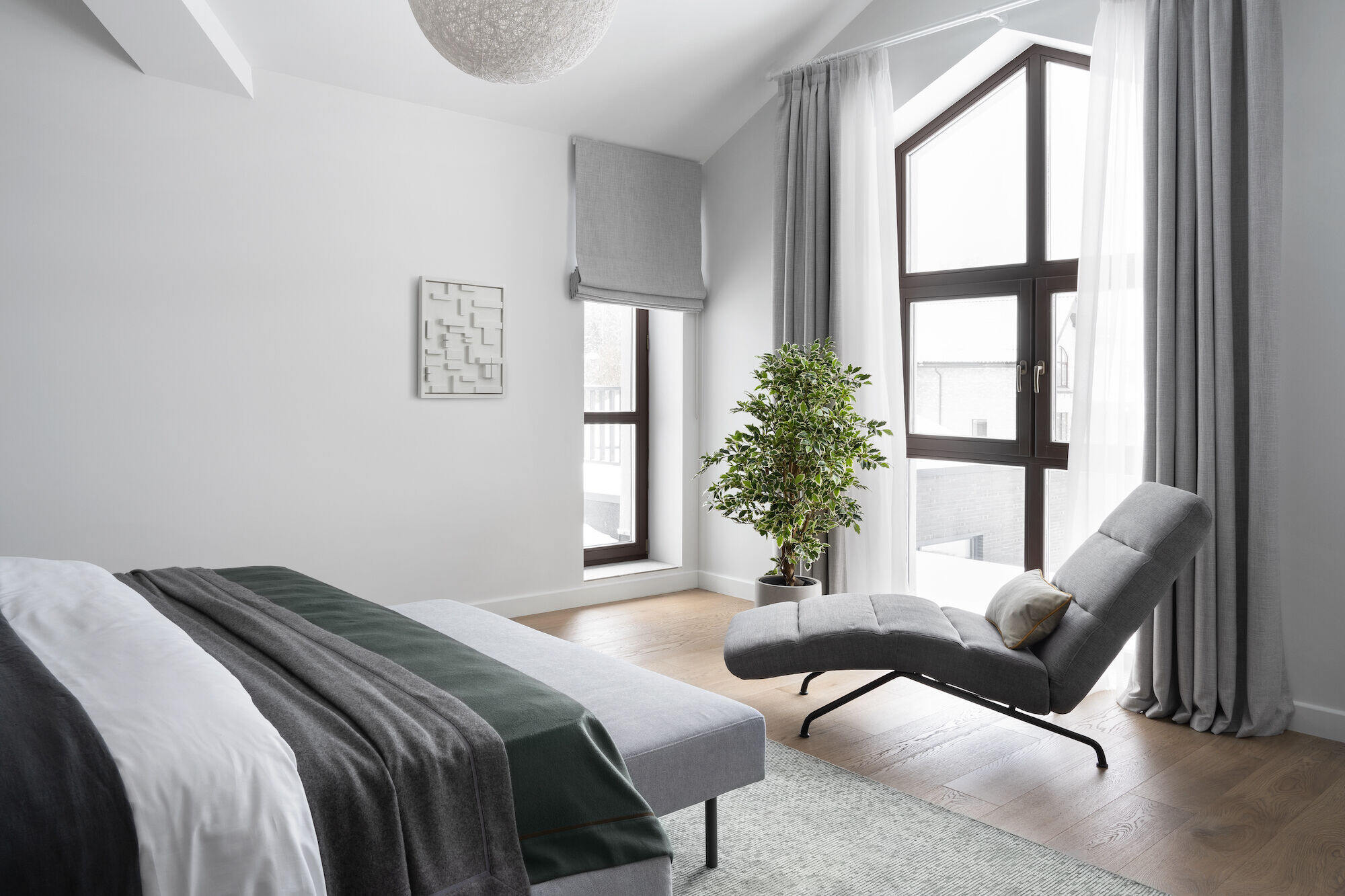
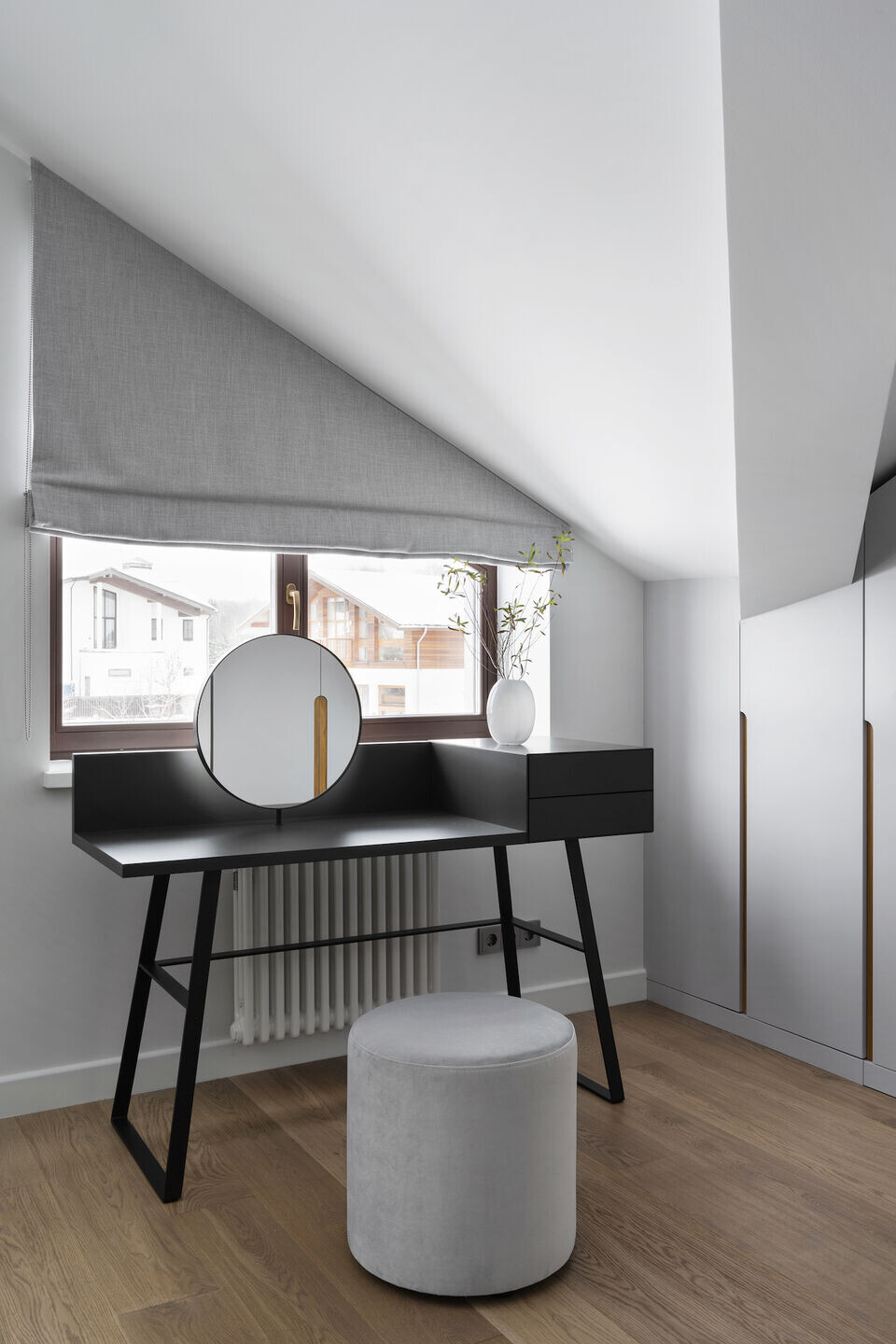
Team:
Architects: ab80/88
Interior Designer: Ana Sergienko ( ex Visnjic )
Shotting stylist: Pilnekova Alexandra
Photographer: Melekestseva Olga
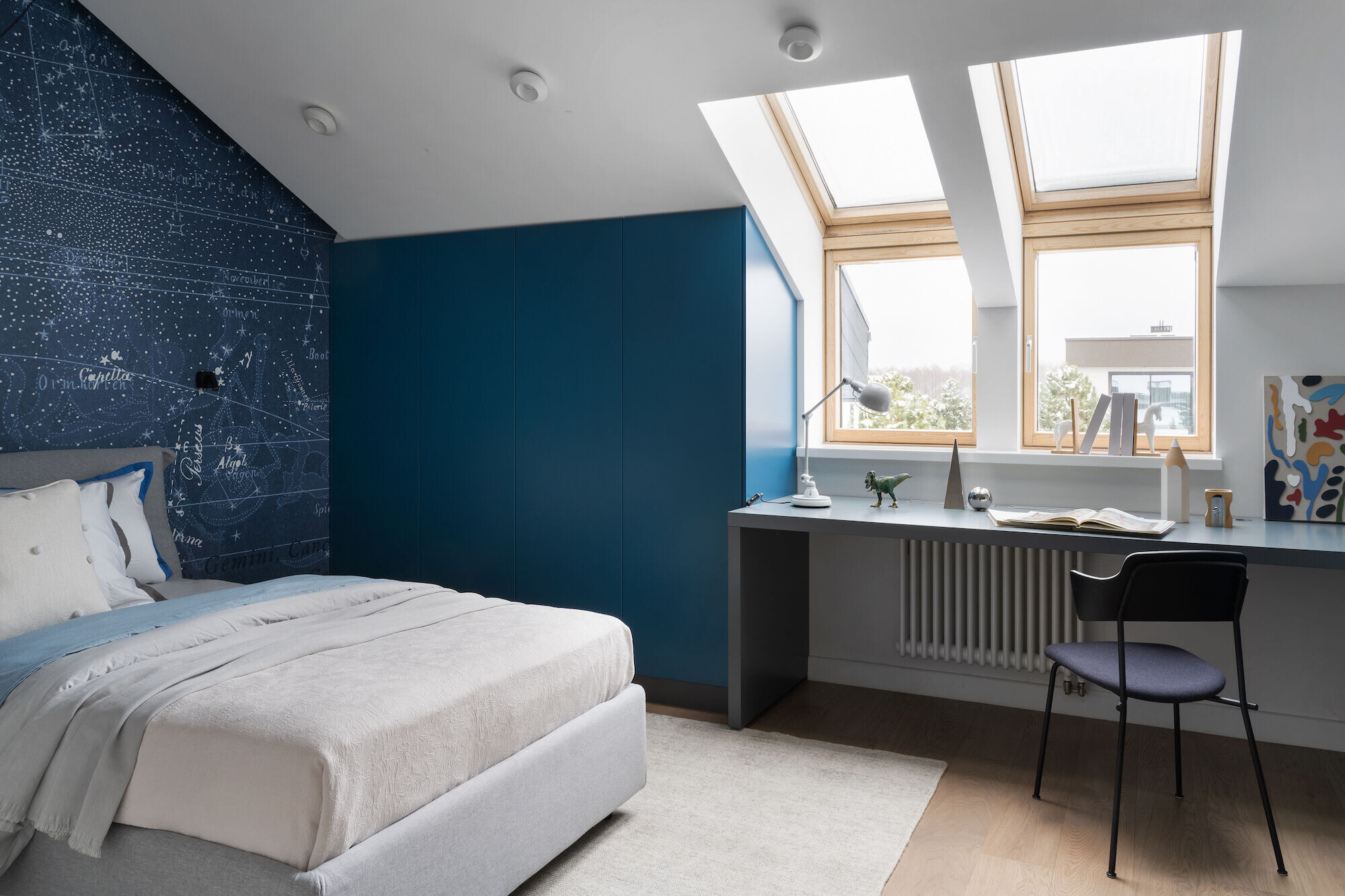
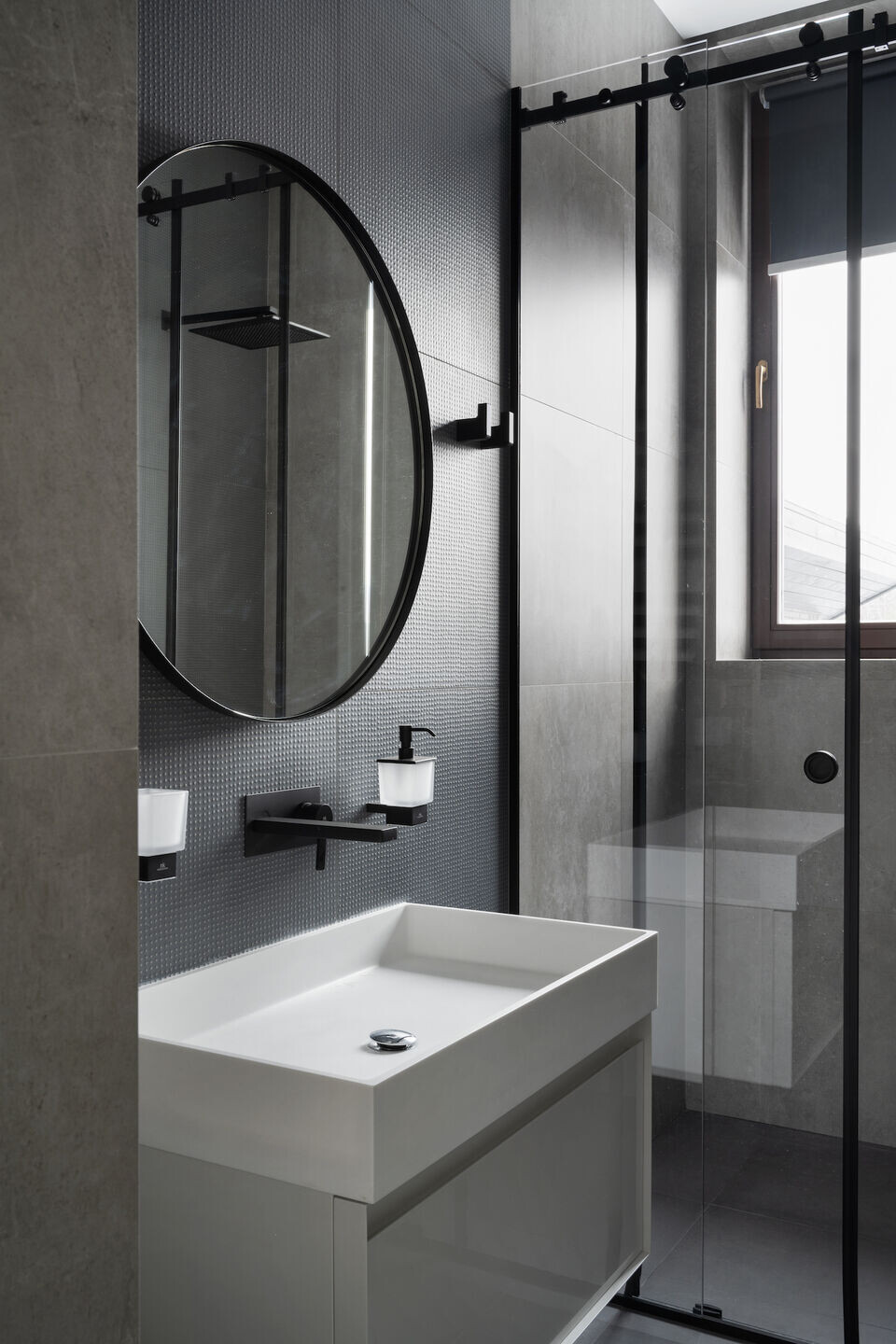
Materials Used:
Living room -Sofa in the living room -Italia Lounge, cushions - Enere.it, coffee tables - Sangiacomo, green vase on the tables - Levadnaja, armchair - Unikamoblar, carpets in the living-dining room - Art de Vivre, table in the dining room - Sangiacomo, vase on the table - Manner Mater, chairs - Busseti, spiral staircase - production Hardmassive, glass sliding partitions - Union, paintings - Riva Gallery, chandeliers in the living room - Bezhko Light, sconces - Centrsvet and decor on the shelves - Moonstore, light gray X-Rock porcelain stoneware is used for a floor of 1st floor.
Kitchen -Cesar Cucine, chairs Busseti , Vibia chandeliers, painting Riva gallery,technique Asko. In the decoration of the kitchen we used the quartz agglomerate Technistone Calacatta Silva .
Hall-in the corirdor there is a console Laskasas, a painting in the hall -Vladimir Semensky ( Gallery 11.12)
Master bedroom-bed,bench and bedside tables -Novamobili ,vases on tables Manner Matter and Moonstore, table lamp &Tradition, linen-Linen Texture. pillows and bedspread -Enere.it, chaise long-Kebe, dressing table -Sangiacomo,pouffe -Domingo,picture-Riva gallery, doors in hiden box-Union, Coswick engineered board was used in the flooring,wall panels with overhead lighting in the bedroom are made from Alcantara.
Children's room. Bed-Ennerev, bedside tables-Normann Copenhagen,capet-Dovlet house,pillows-Enere.it, bed linen Amalia. Children's shower room- textured porcelain tiles-Mutina ceramics , Photomurals-Mr.Perswall , Coswick engineered board was used in the flooring.
All engineering equipment of the house is integrated into the Smart Home system,such as : lighting,heating,air conditioning,ventilation,securuty systems , and even curtain control in the living room. The smart home system is installed by Wish Engineering.
