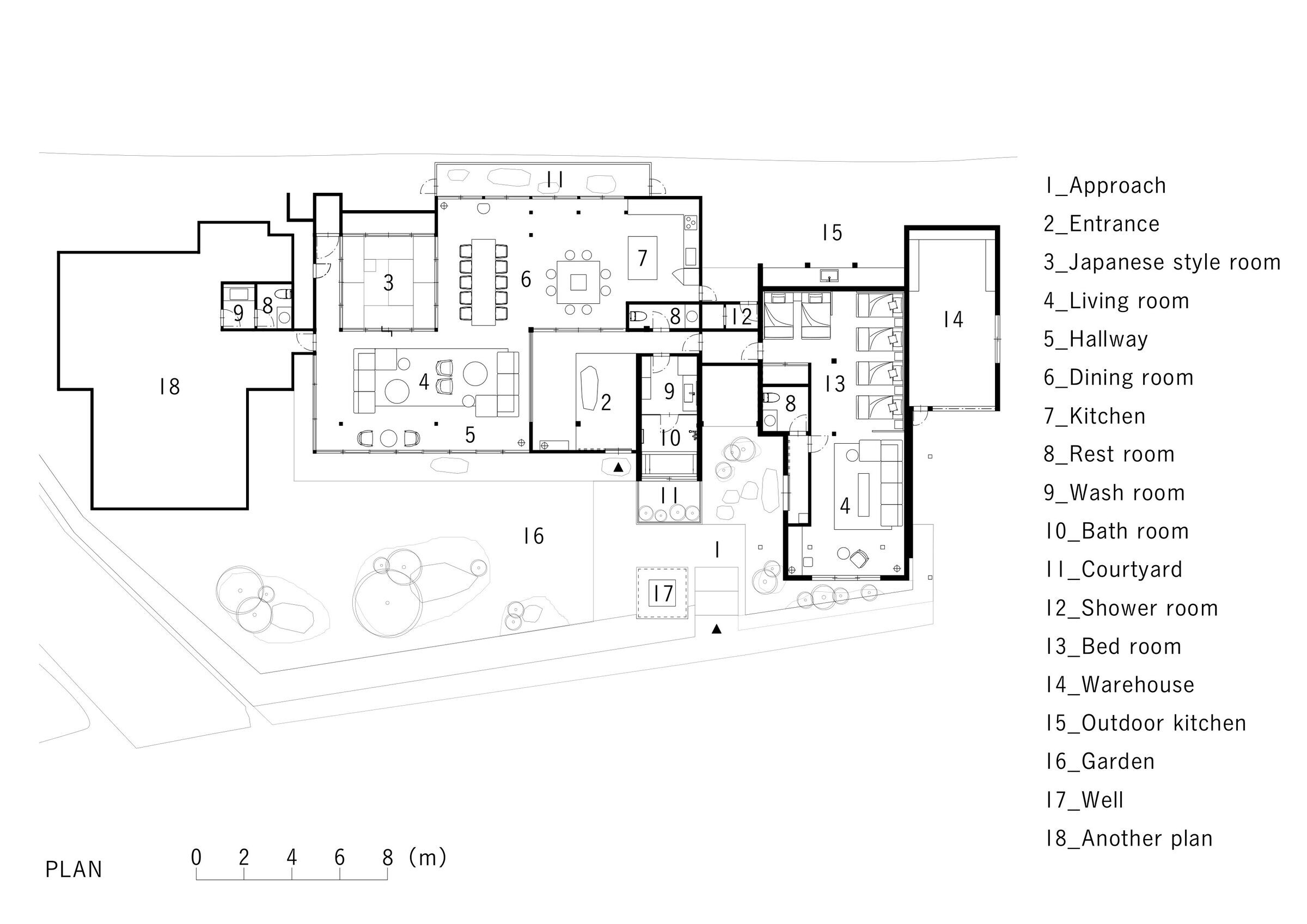A weekend house design for a married couple living their second life.
Located in Jinseki, Hiroshima, about an hour and a half north of Fukuyama, sitting atop a plateau with an elevation of about 400 to 700 meters, overlooking a beautiful landscape.
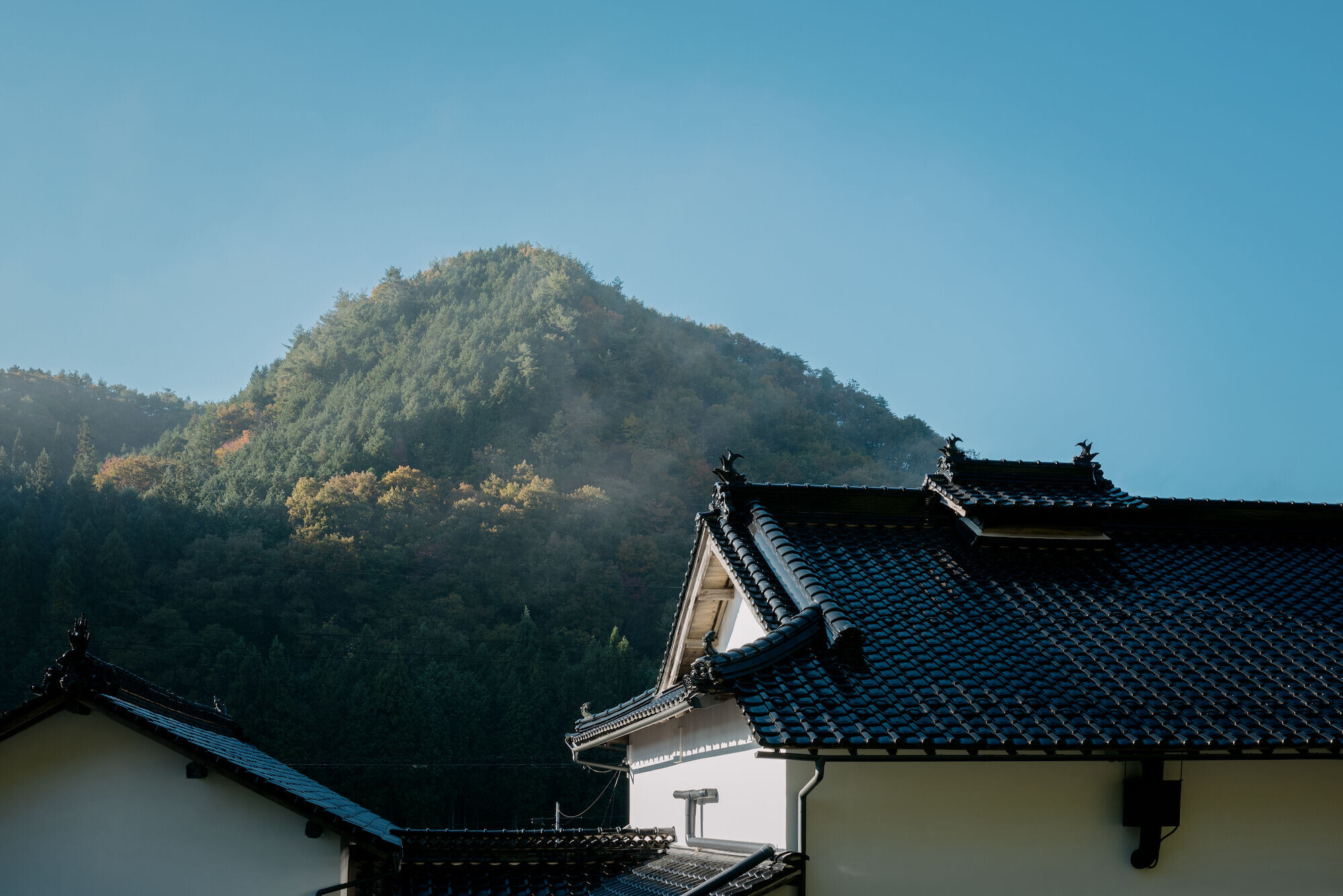

The main house, annex, and barn are built in a row from east to west, and the design this time mainly focused on renovating the main house and barn.
Over 100 years have passed since the main house was built, and one key point of this project was how to make the most of its existing condition.
During the inspection, we found that although there was a second floor, there are no stairs, and it is only accessible by climbing an old wooden ladder, and on the outside, there was an upper and lower roof which had been covered with red roof tiles until a few years ago.

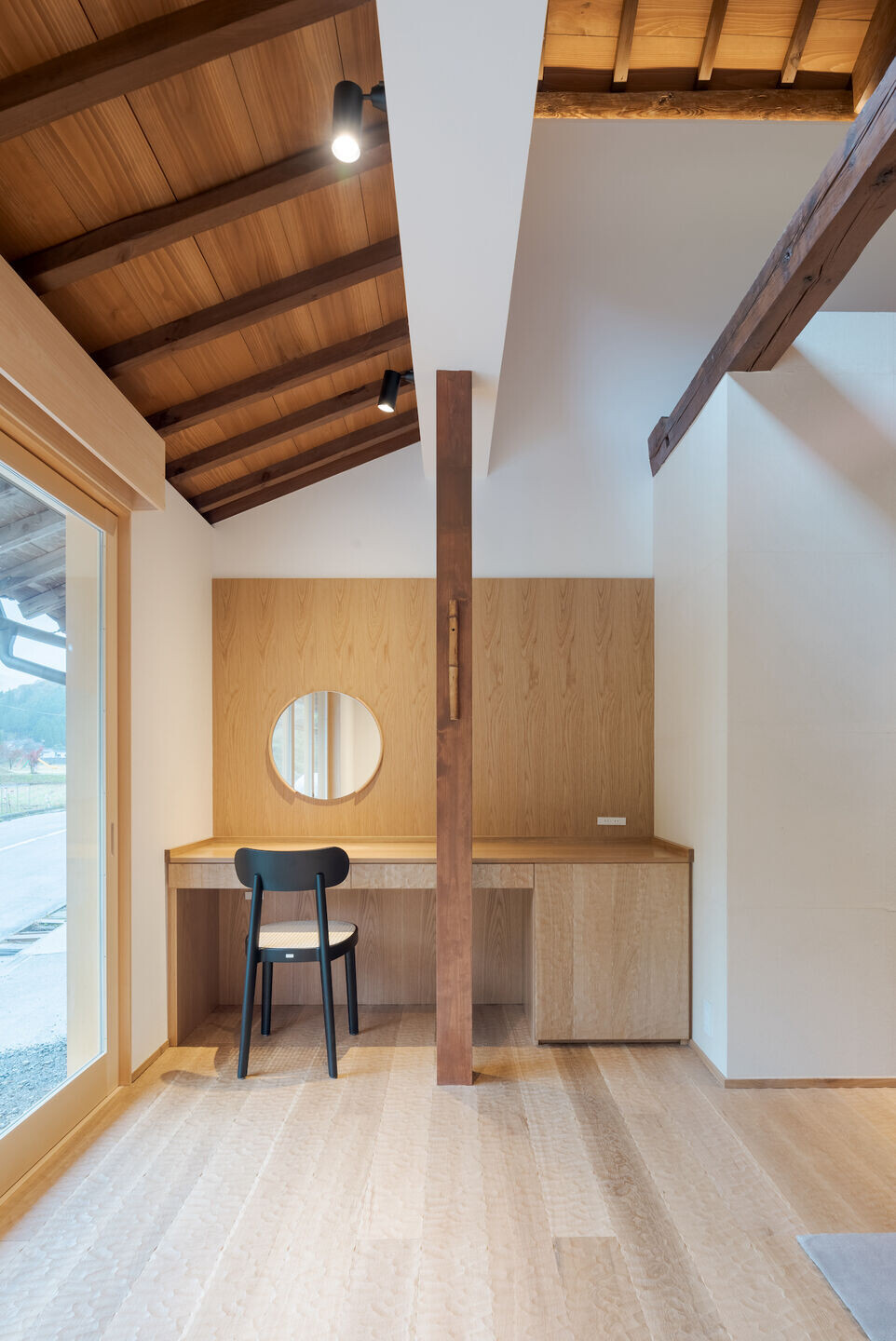
After judging it to be built in the Igura-zukuri style of the Kamo region in Hiroshima, we decided to start the renovation by returning it to a one-story house with an open floor plan, that from the outside looks like it has two-stories.
The barn, which we designed as a guest room, was used for cattle in the past, and unlike the main house, it has no vertical and horizontal planes. The wooden frame was also constructed rather roughly, making planning the design extremely difficult.

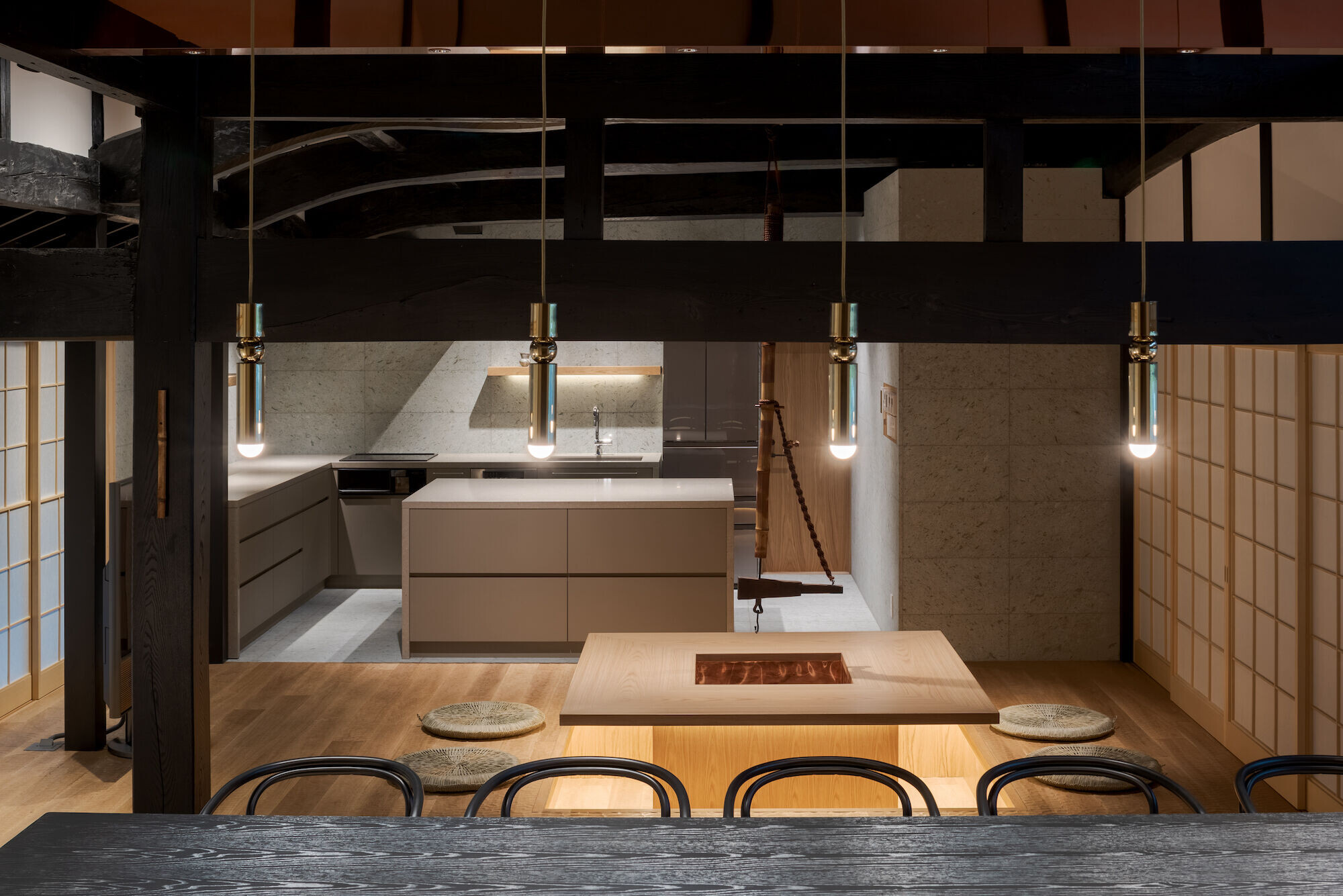
For the floor plan zoning of the main house, we made use of the Igura-zukuri characteristics of having four rooms arranged in squares partitioned by sliding screen doors, and an entrance and bath near the earthen floor in the southeast side.
The toilet that was located on the northwest side was moved near the bath, more considerate of modern living.
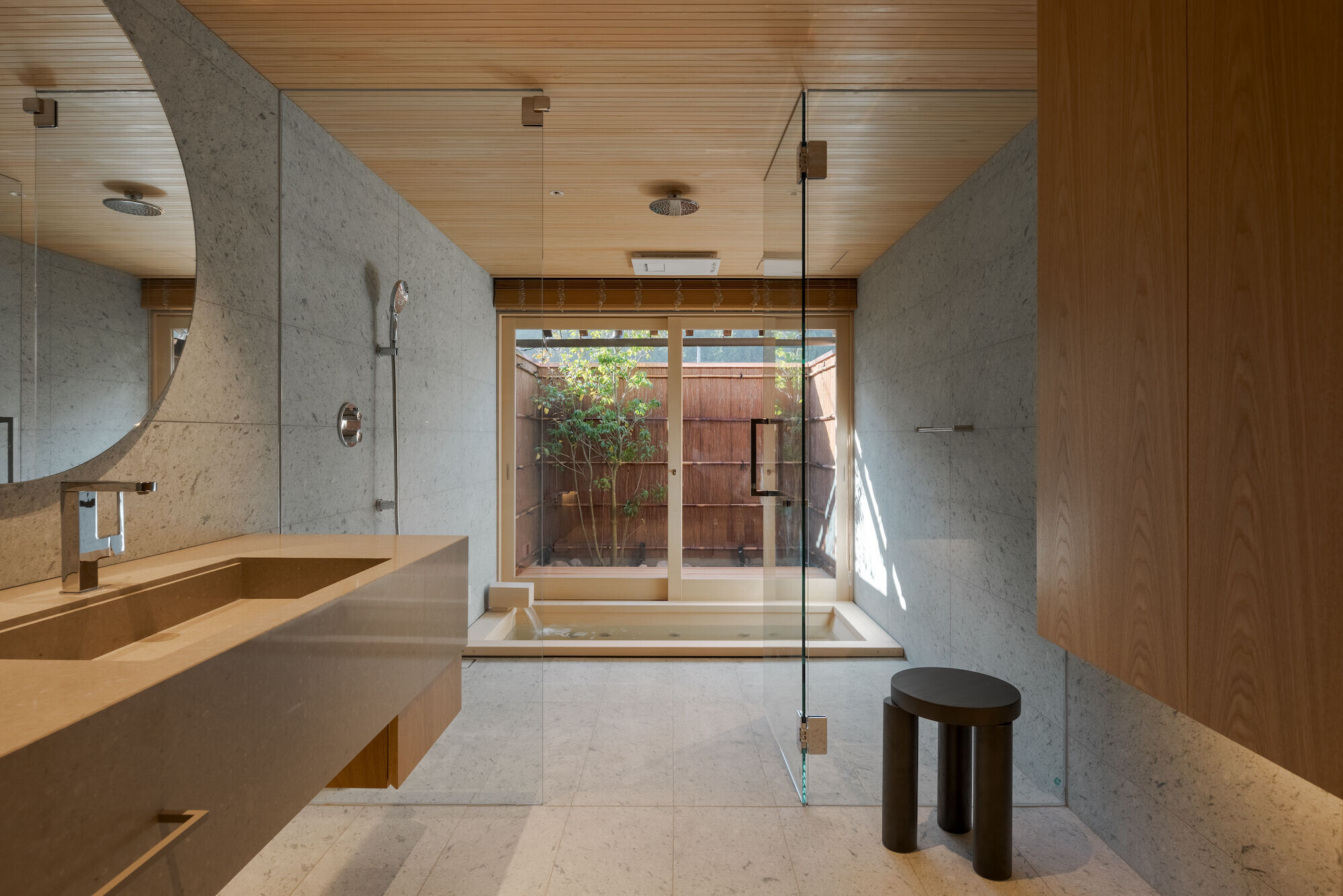
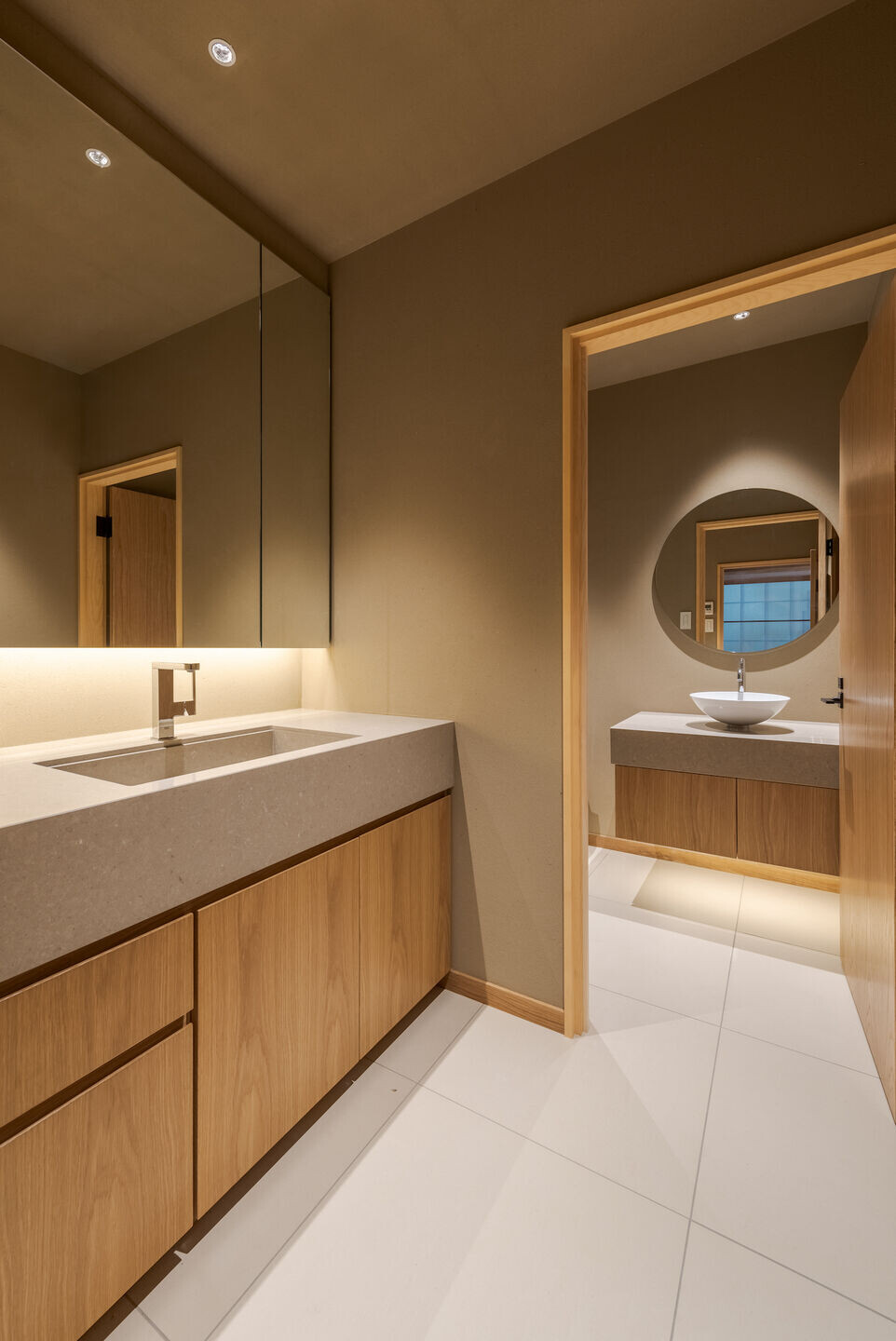
To make the most of the four spaces arranged in squares, we designed a dining room with an original 10-seat table to enjoy meals with large groups, a sunken hearth space with a sunken kotatsu table, providing a connection with the unchanging scenes of the past, an expanded living room area, with Naguri chiseled flooring on the veranda, and a Japanese-style room with a raised tatami floor for tea ceremony or playing the shamisen. We brought in Wataru Hatano, a papermaker from Kurotani Washi, to apply Japanese paper to the ceiling, walls, and sliding screen doors.
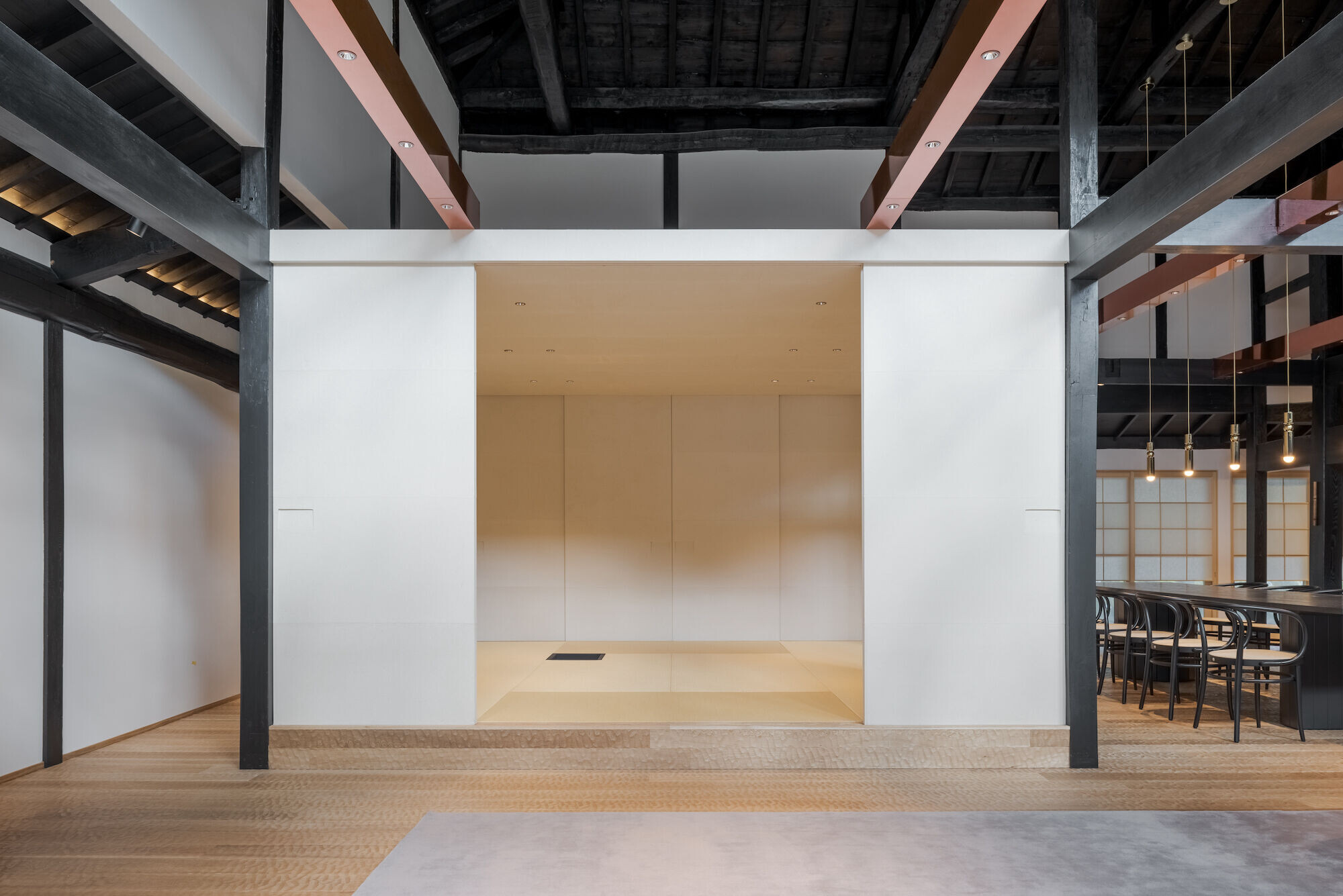

For the kitchen and bathroom, we used the natural green color of Towada stone to contrast with the black and beige tones for an organic effect.
The pillars, beams, and kamoi that support the entirety of the 8m open space had been smoked black by the charcoal from the hearth, and we followed this style by finishing them in a dark charcoal stain.
At first glance, the area is separated into four separate squares, but we overlapped the floor material and furniture placement to sublimate them into a single connected space.

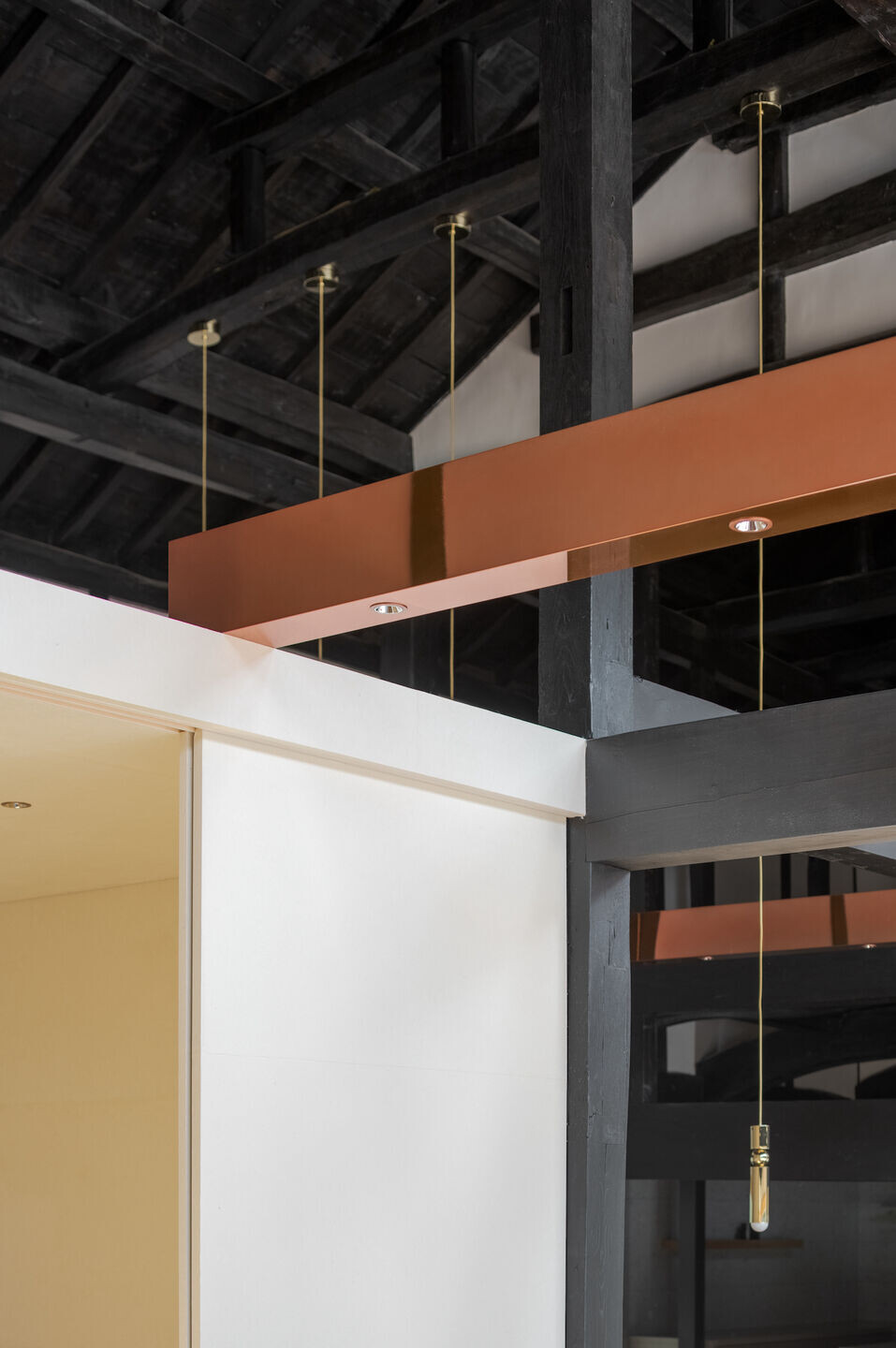
The standard method for lighting design when renovating this style of old Japanese house is to install wiring duct rails on existing beams and create direct light using spotlights.
Instead, we scattered downlights along copper-colored pseudo-beams placed between the existing beams to serve as both indirect and direct light, using this modern technique to lead the way to richer living.
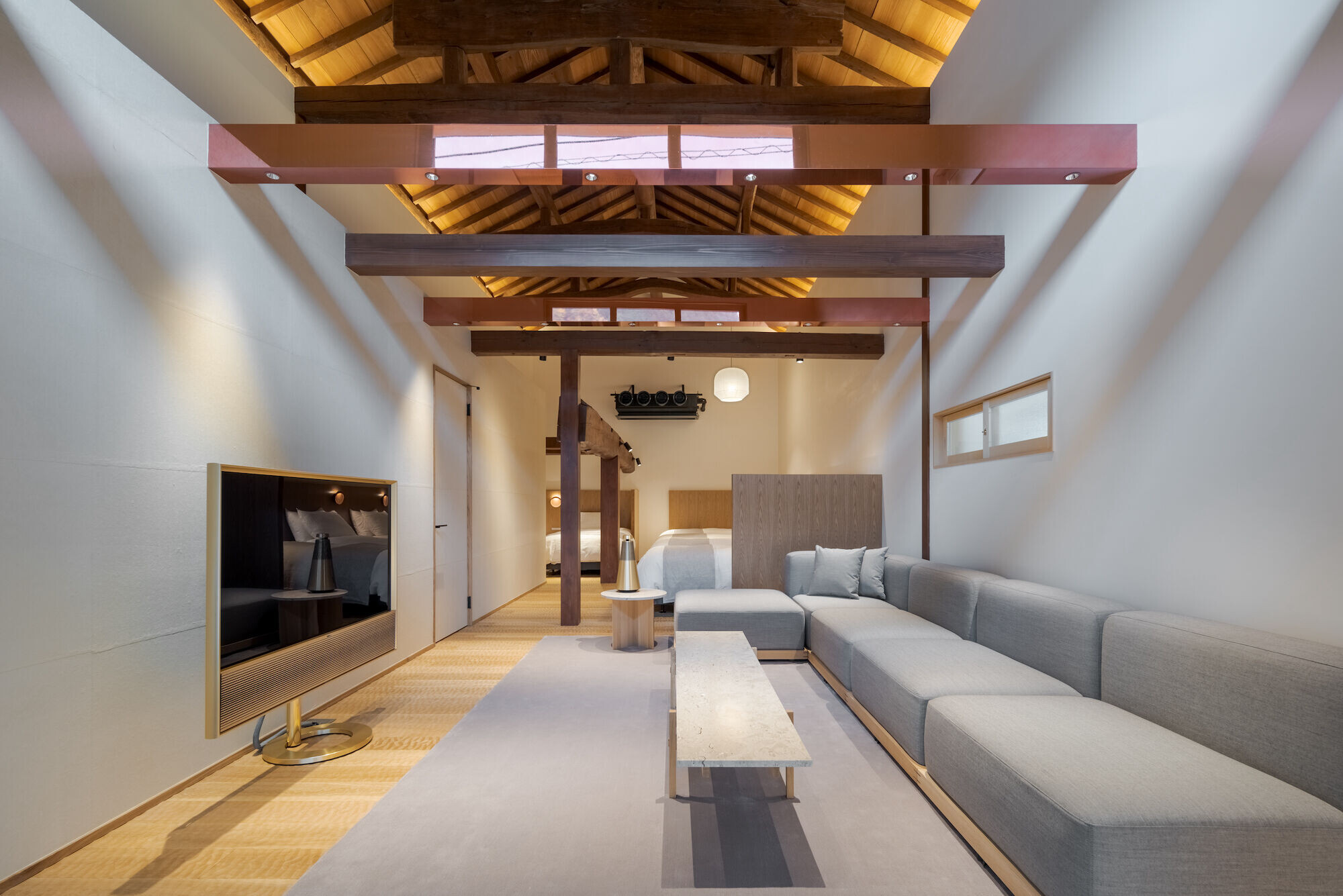
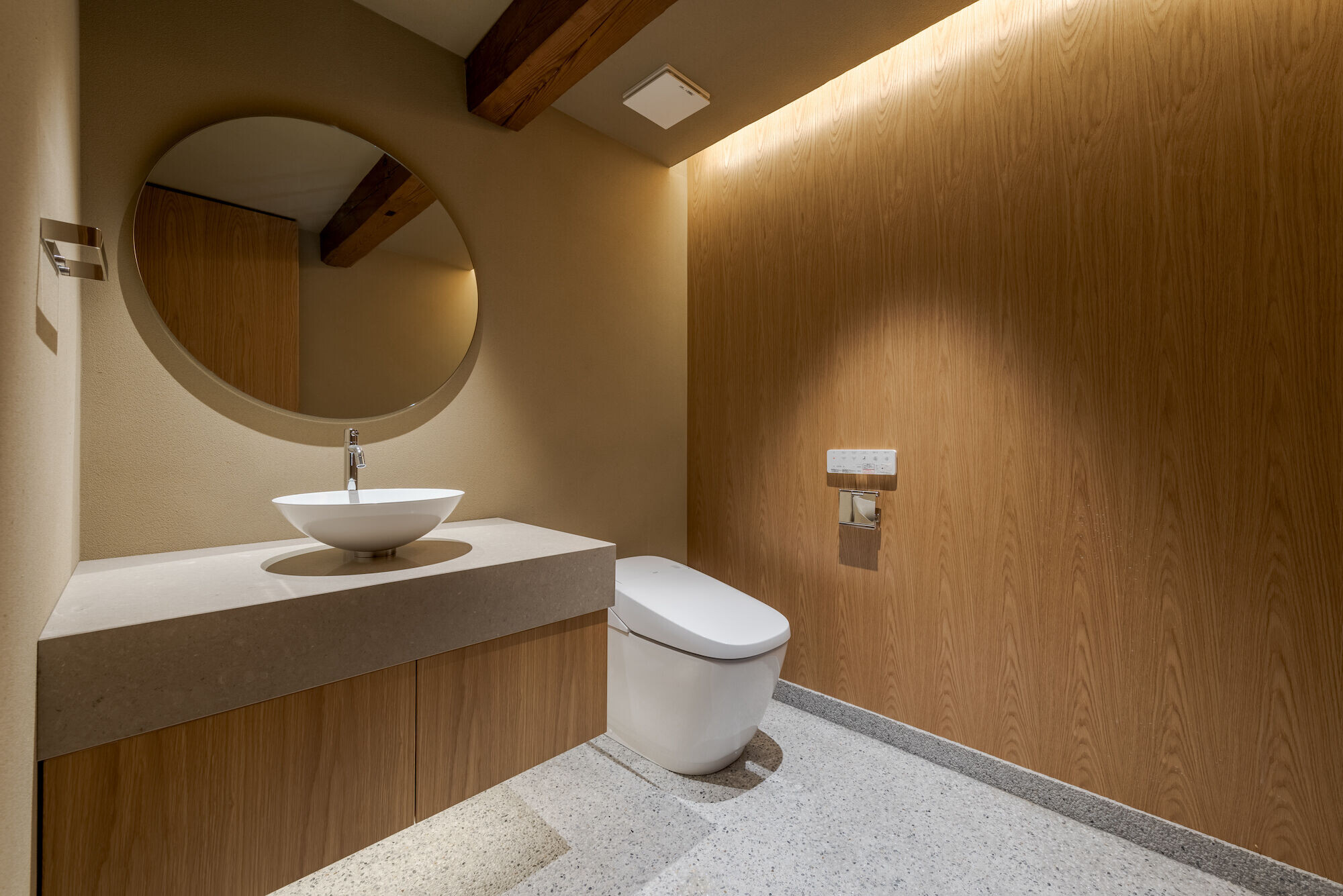
For the barn design, while adjusting the uneven floor level of the cattle shed, the beams had to be set low for the conducting wire.
When planning the barn, we made the necessarily low set beams into the main span by a process of adjusting the uneven floor level height in the barn. Next in our planning we placed the necessary furniture, and the large beam hanging in the center became the symbol of the space which was created with our ancestors' help.
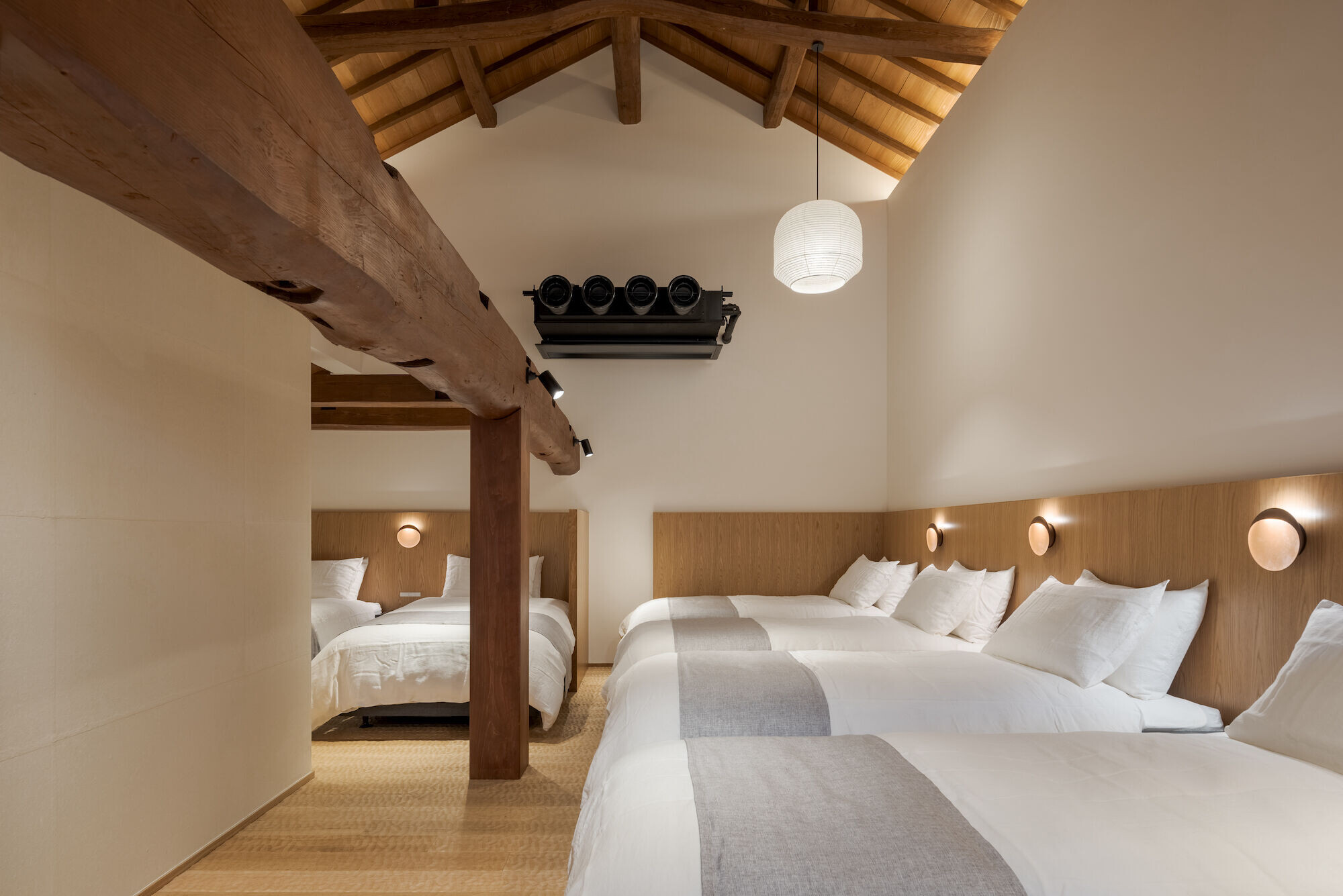
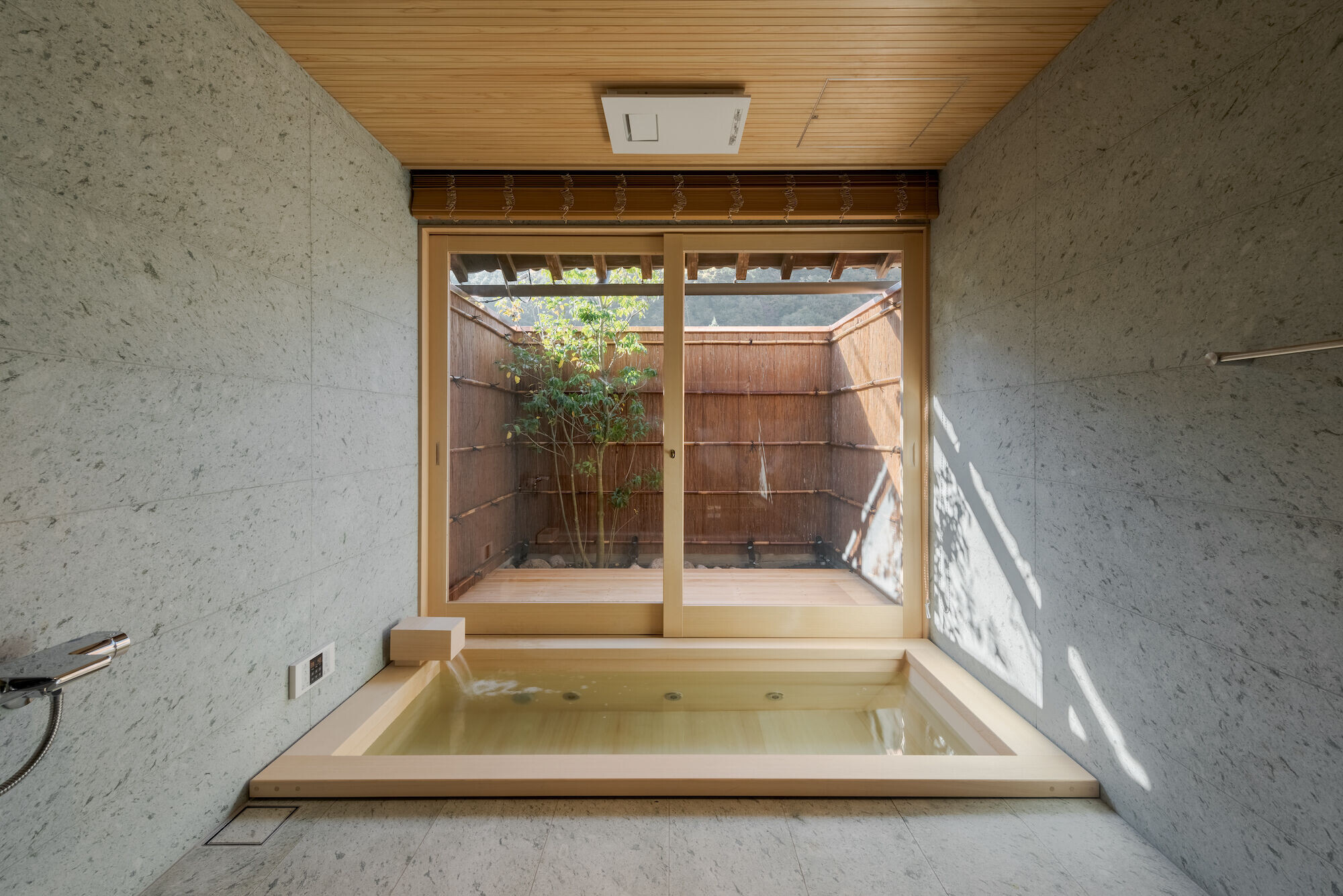
The 1,350mm high headboard in the bed area can be adjusted with a crank to a U-shape, enclosing the bed area and enhancing the sense of privacy when sleeping; its purpose is to gently divide the space.
The single-flower vases placed here and there were made by cutting and reusing the soot-colored bamboo from the ceiling of the former sunken hearth in the main house.
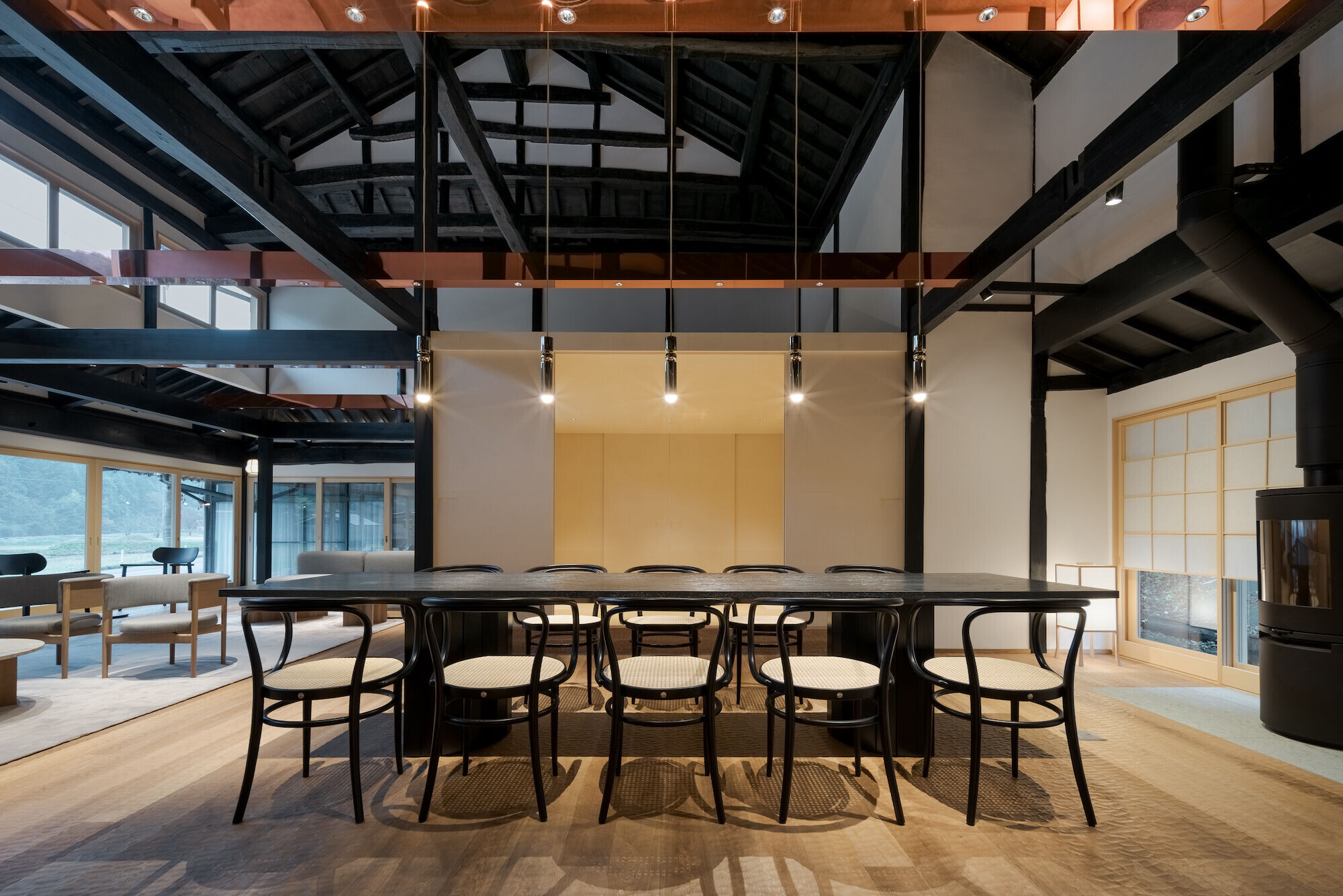
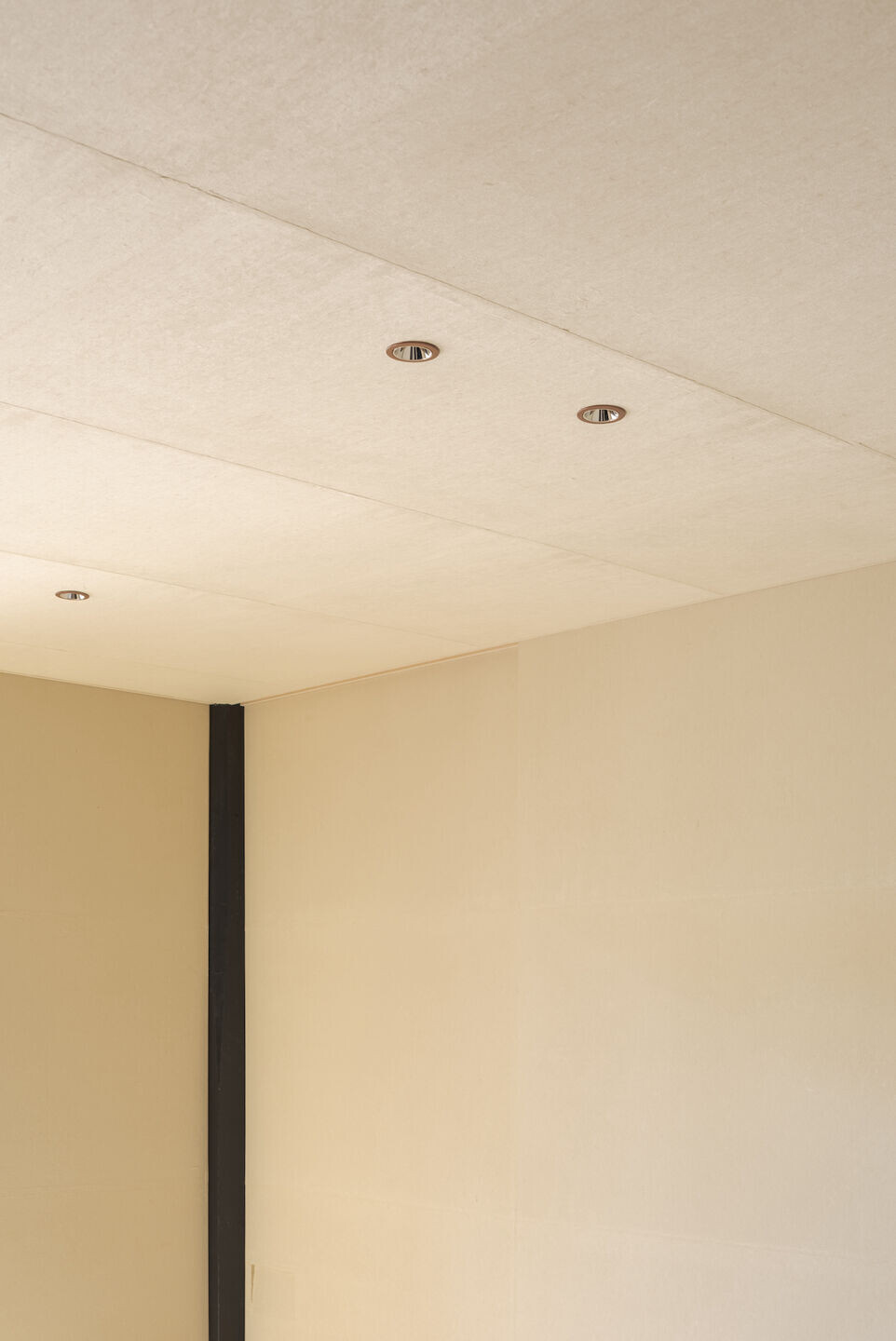
The main and inner gardens in the north and south of the grounds are planned as the second phase of construction, which will begin after the snowy winter season.
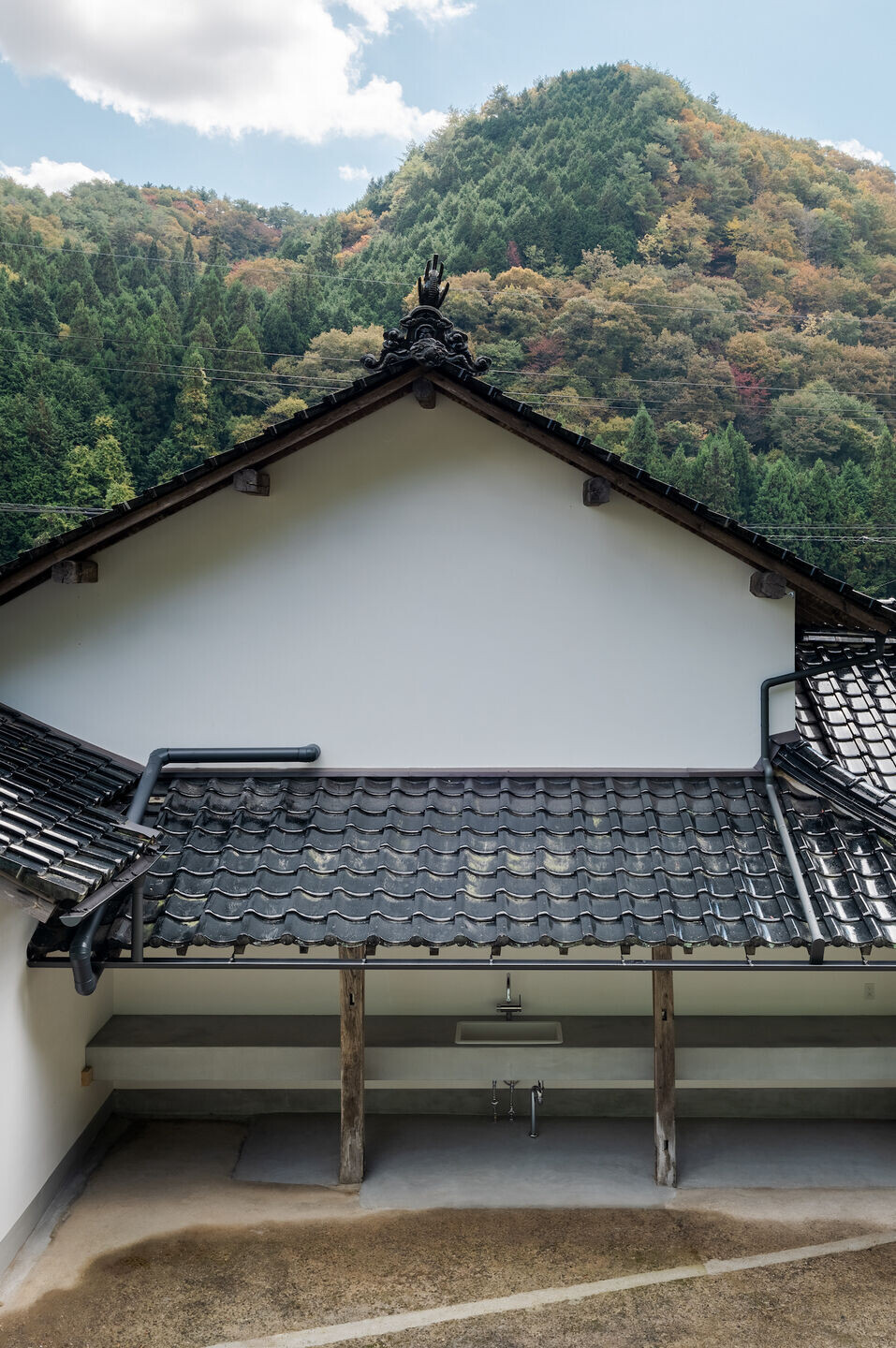
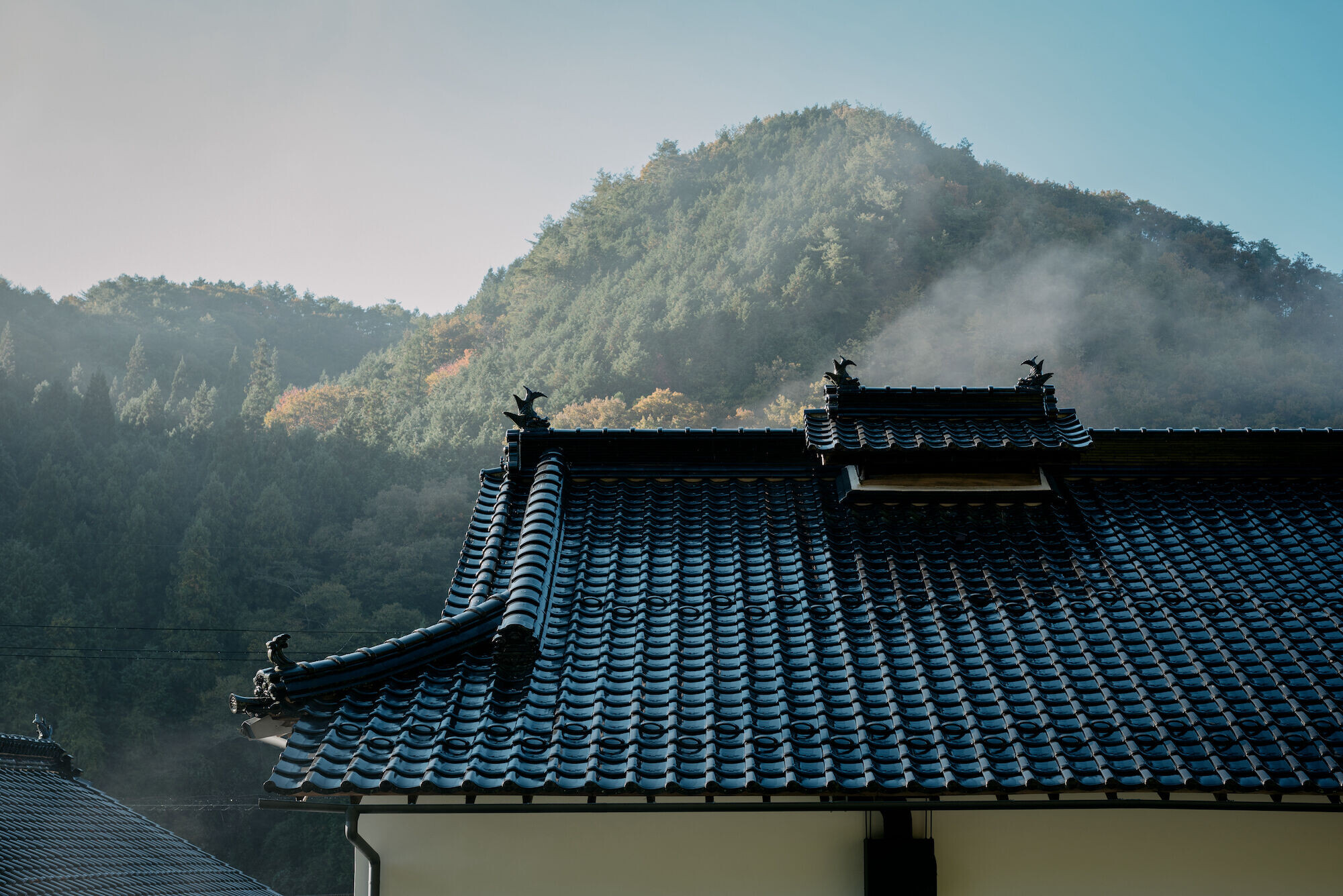
Team:
Design: REIICHI IKEDA DESIGN
Constructor: Maeda Construction
Washi: Wataru Hatano
Photographer: Yoshiro Masuda
