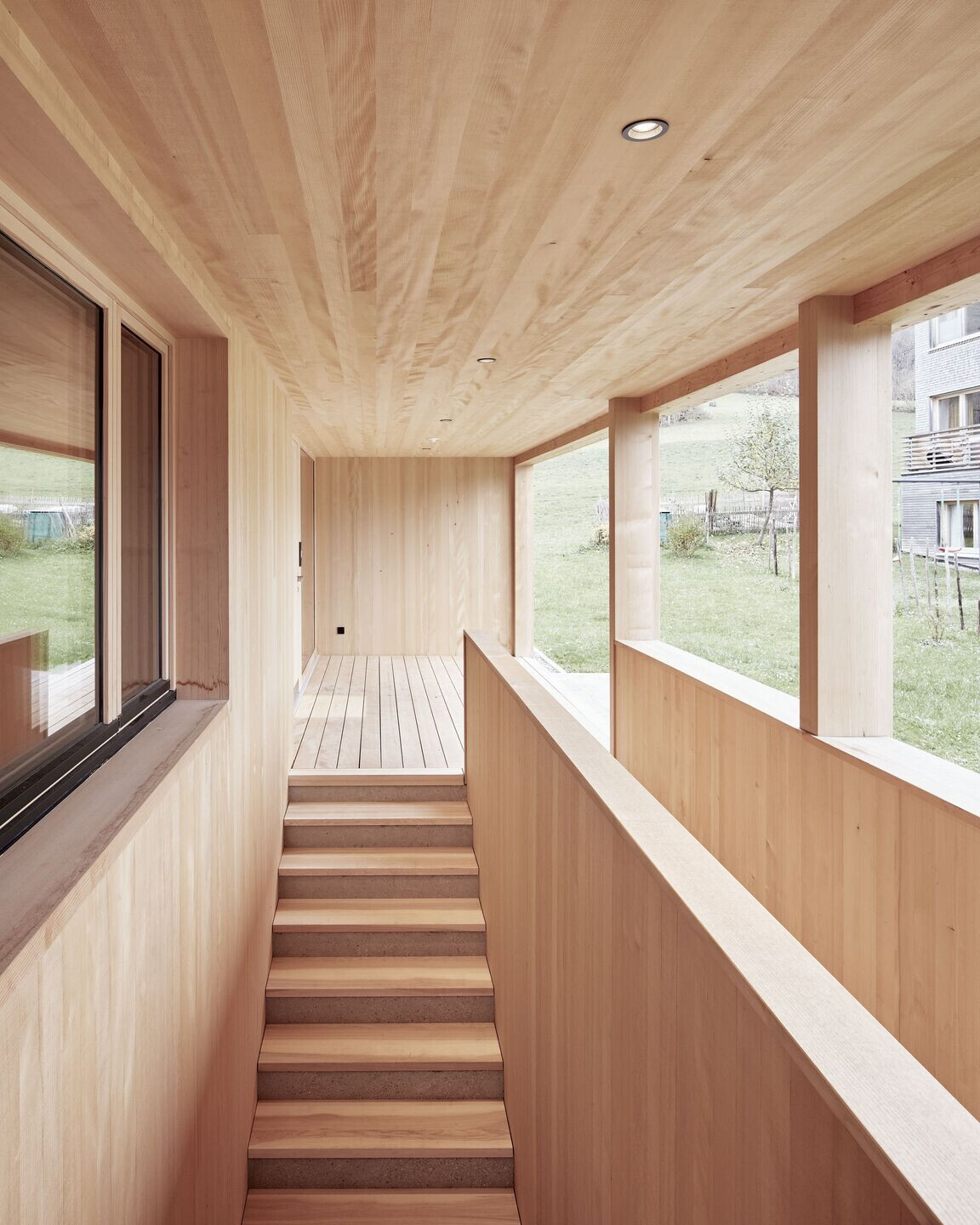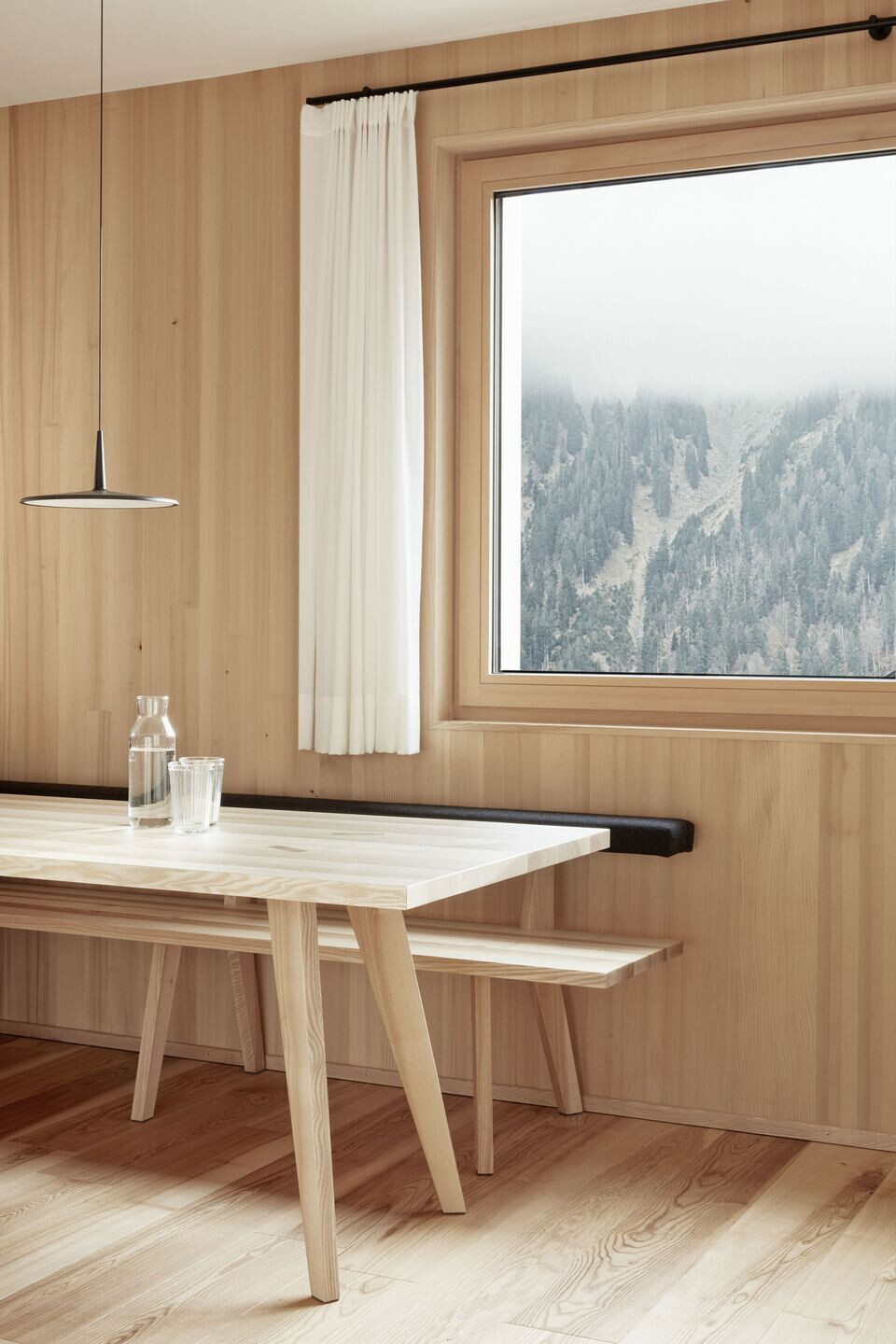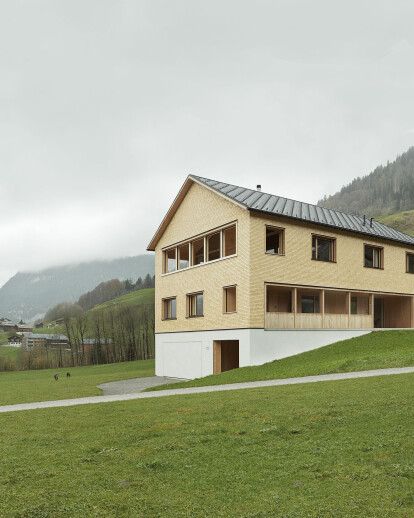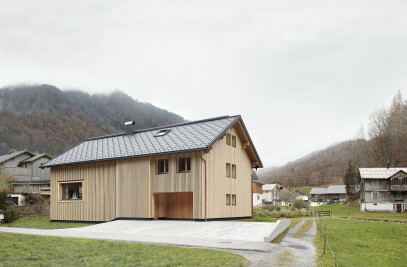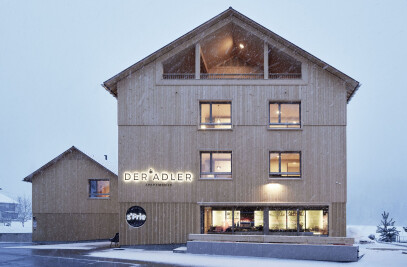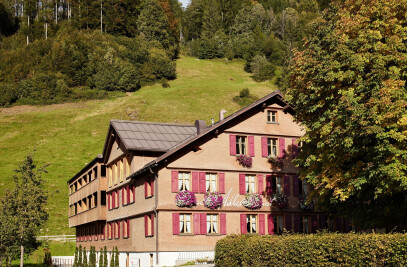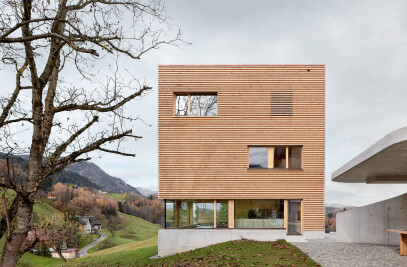How does a timber building present itself, including the apartment for the client, a holiday apartment and a music rehearsal room?
The building is located on a north-south slope in Schoppernau. This allows a three-sided view into the mountains of the Bregenzerwald. The adjacent meadows are used by the practice ski lift in winter, and the valley station for the mountain railways is within sight. That makes the apartment attractive. There is also a music rehearsal room that is used for rehearsals and music lessons by the client and her students or band members.
The entire spatial program is organized in a building volume with a longitudinal structure and saddle roof. Timber construction as part of the client's order was part of the design concept from the start.
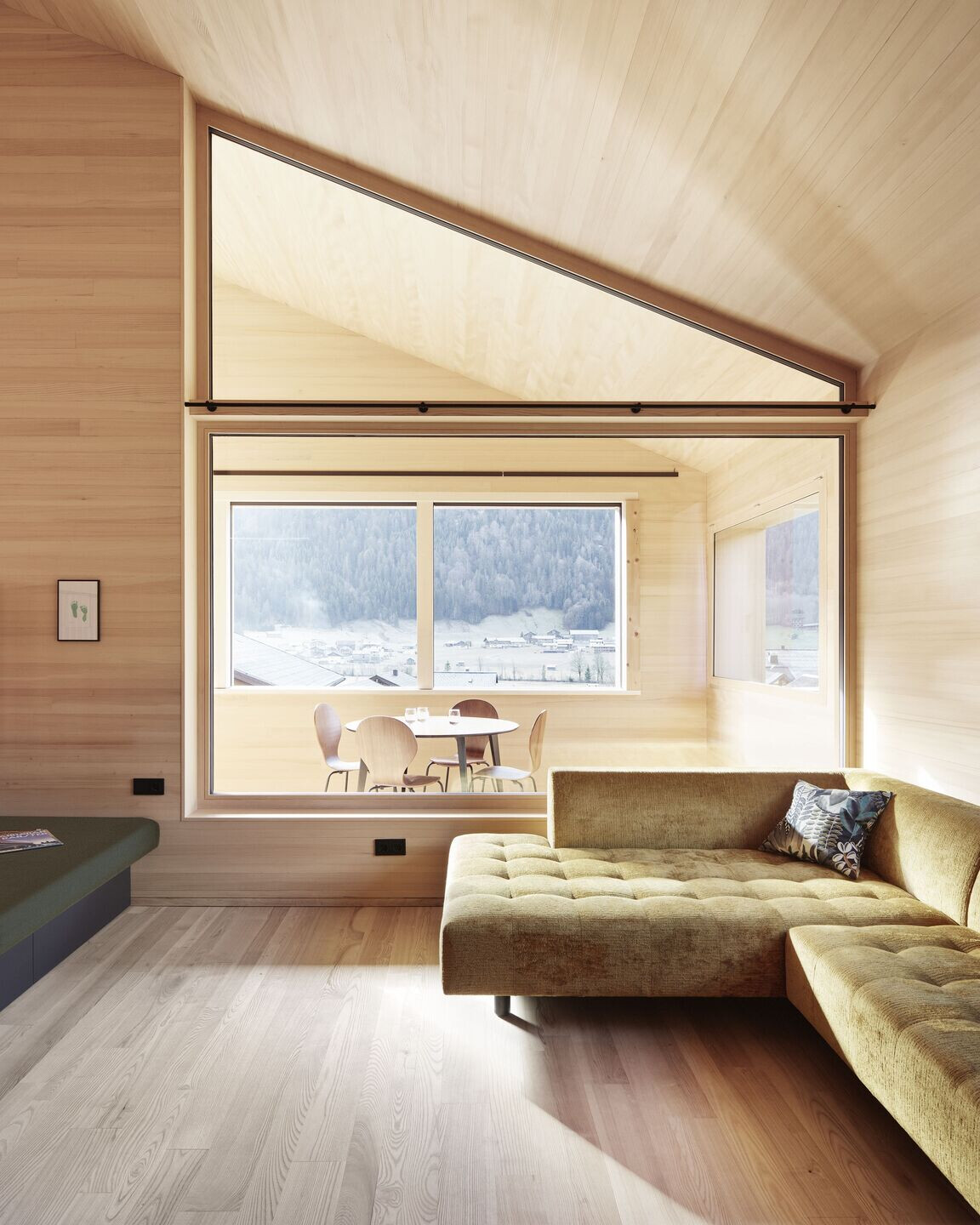
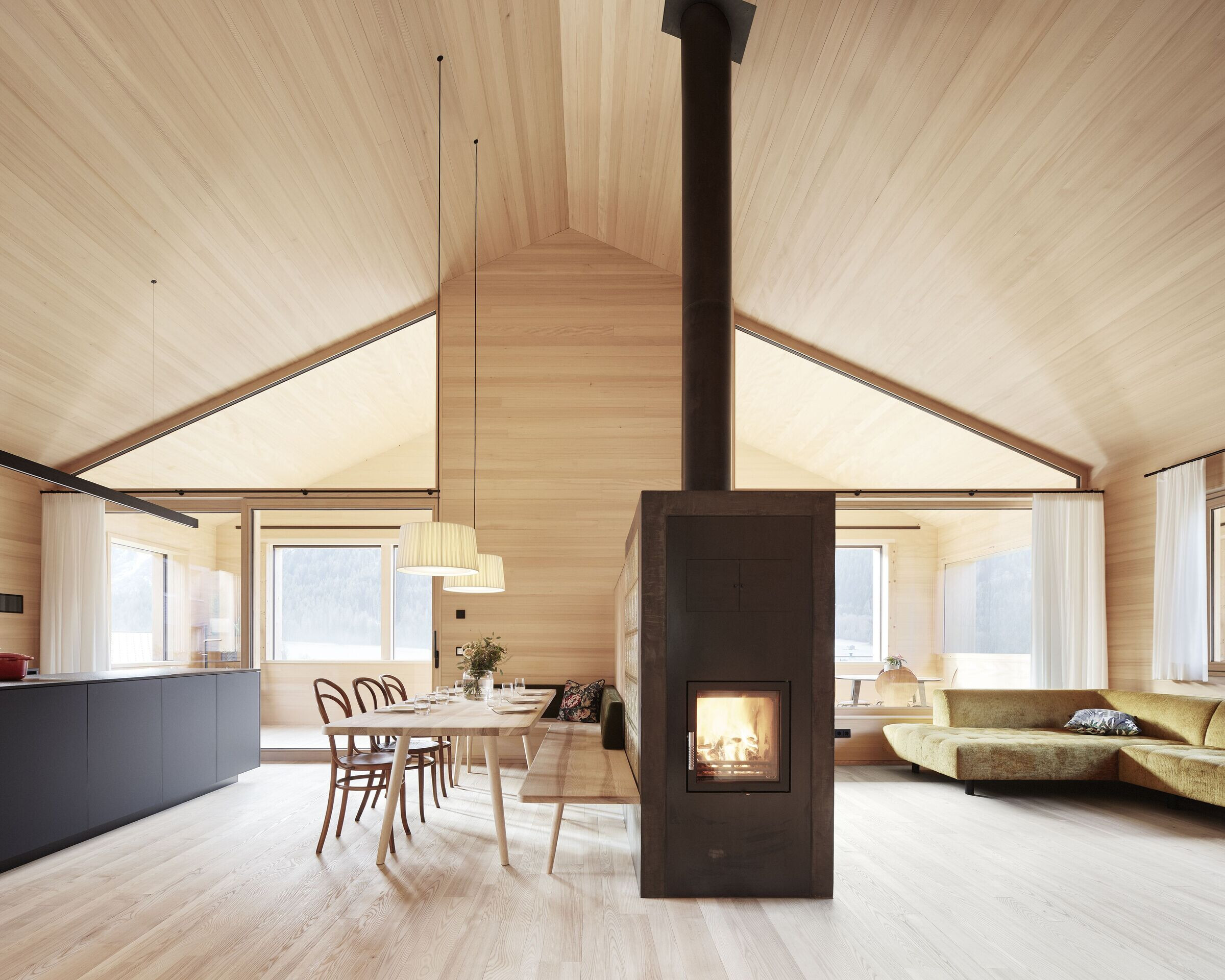
Due to the hillside location, only the base floor with the garage, the open access and the ancillary rooms was designed as a solid construction. The rest of the building is a wooden structure. The stairs lead to the shed (integrated terrace in the building) of the ground floor. It represents access to the "public" floor. Here is the holiday apartment, the music rehearsal room and the entrance to the house, as well as access to the garden.
The family's apartment is on the top floor. The centrally located staircase leads to the living room, which is open up to the ridge. In front of it is another private terrace integrated into the building. It protects the living space from overheating and offers privacy for the client through the parapet.
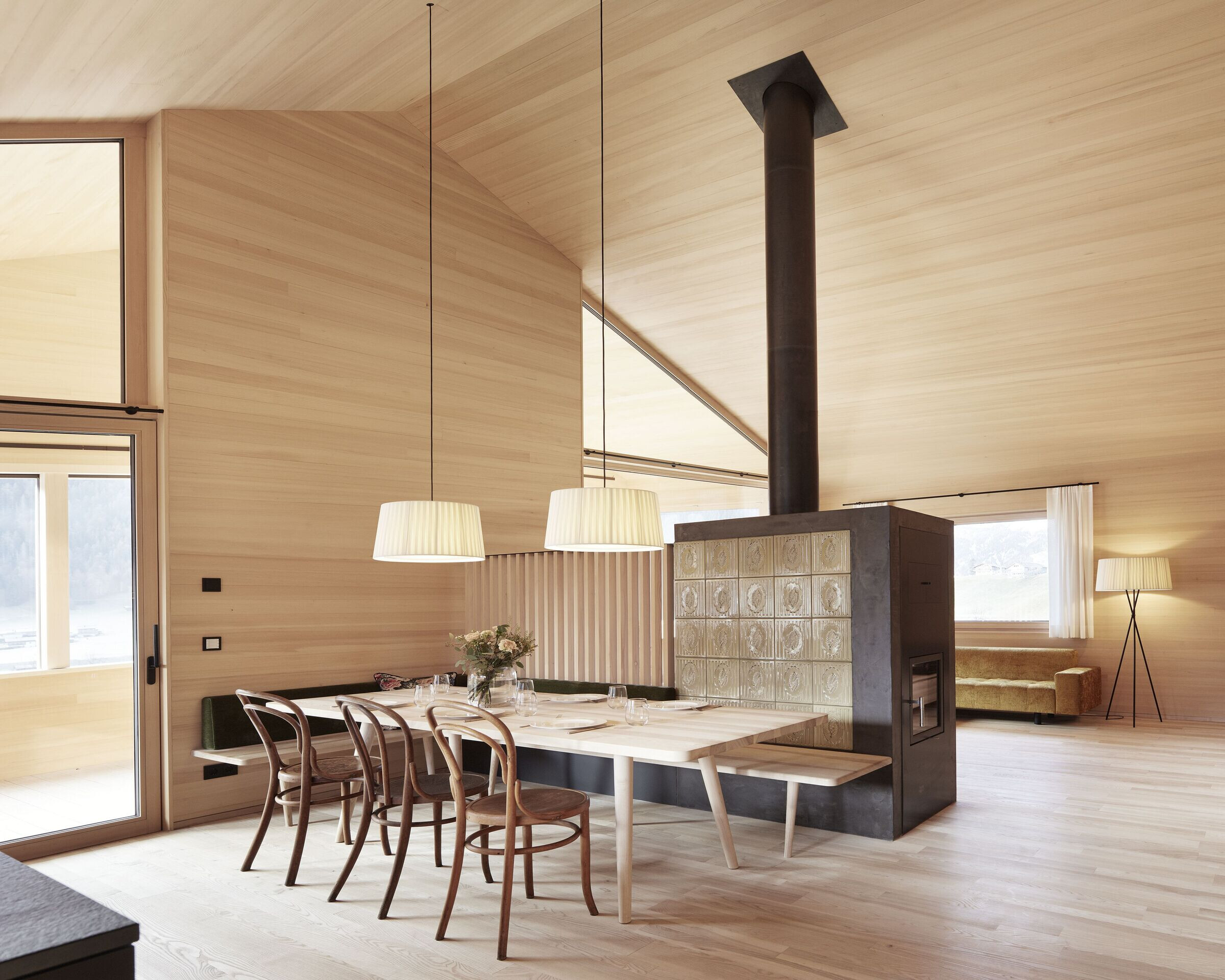
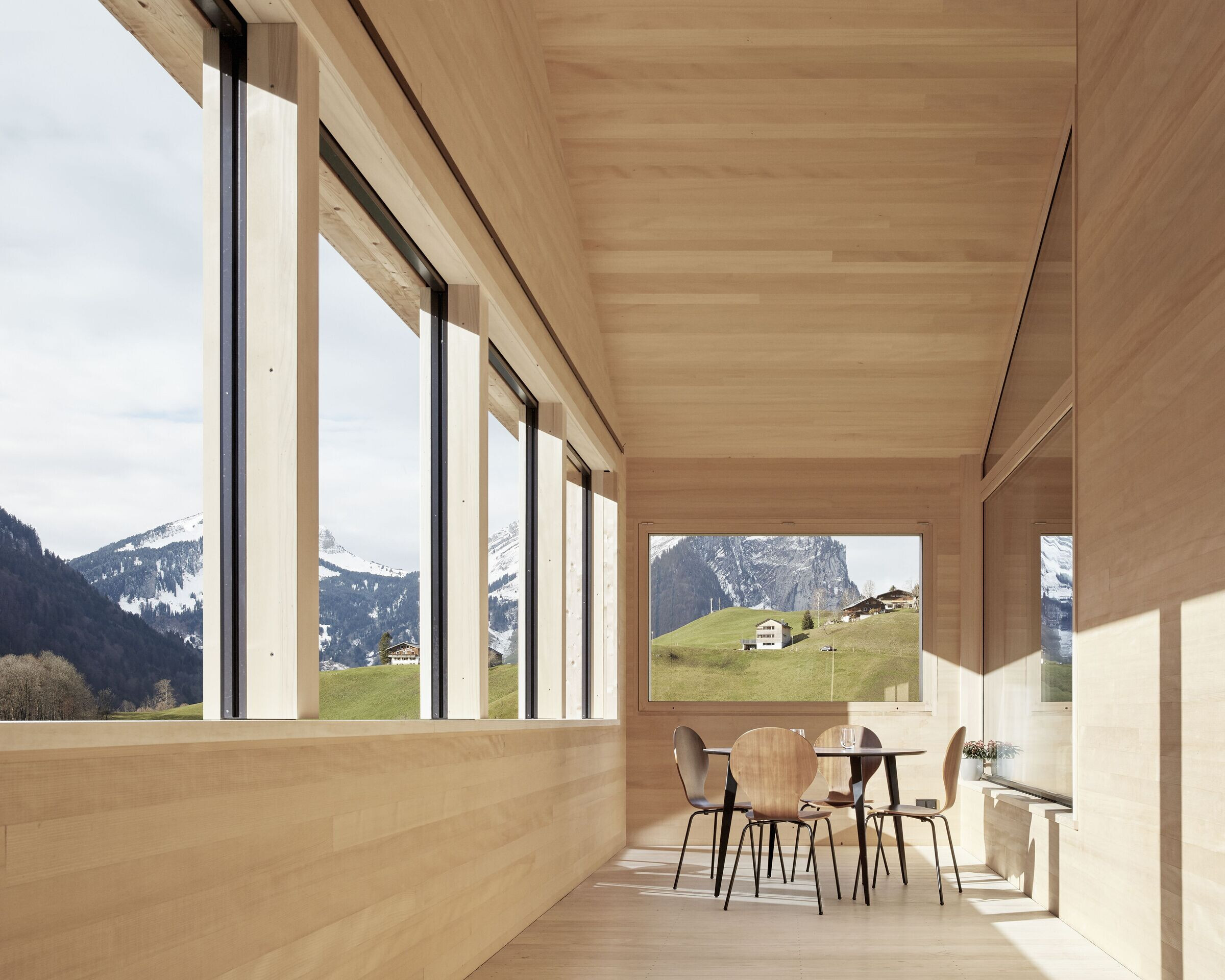
Ecological and economic sustainability are consistently pursued concerns. The timber construction is made entirely from „moonwood“. All the timber needed was harvested by the client himself in their own woods. Wherever possible, the client themselves have been involved and lent a hand. They called this “relationship-promoting activity in stressful times”.
The built-in tiled stove is a 2nd hand stove. The oven was removed from a demolished house and reinstalled here. Another contribution to a conscious approach to sustainability. All craftsmen, building materials and technology come from a radius of no more than 50 kilometers.
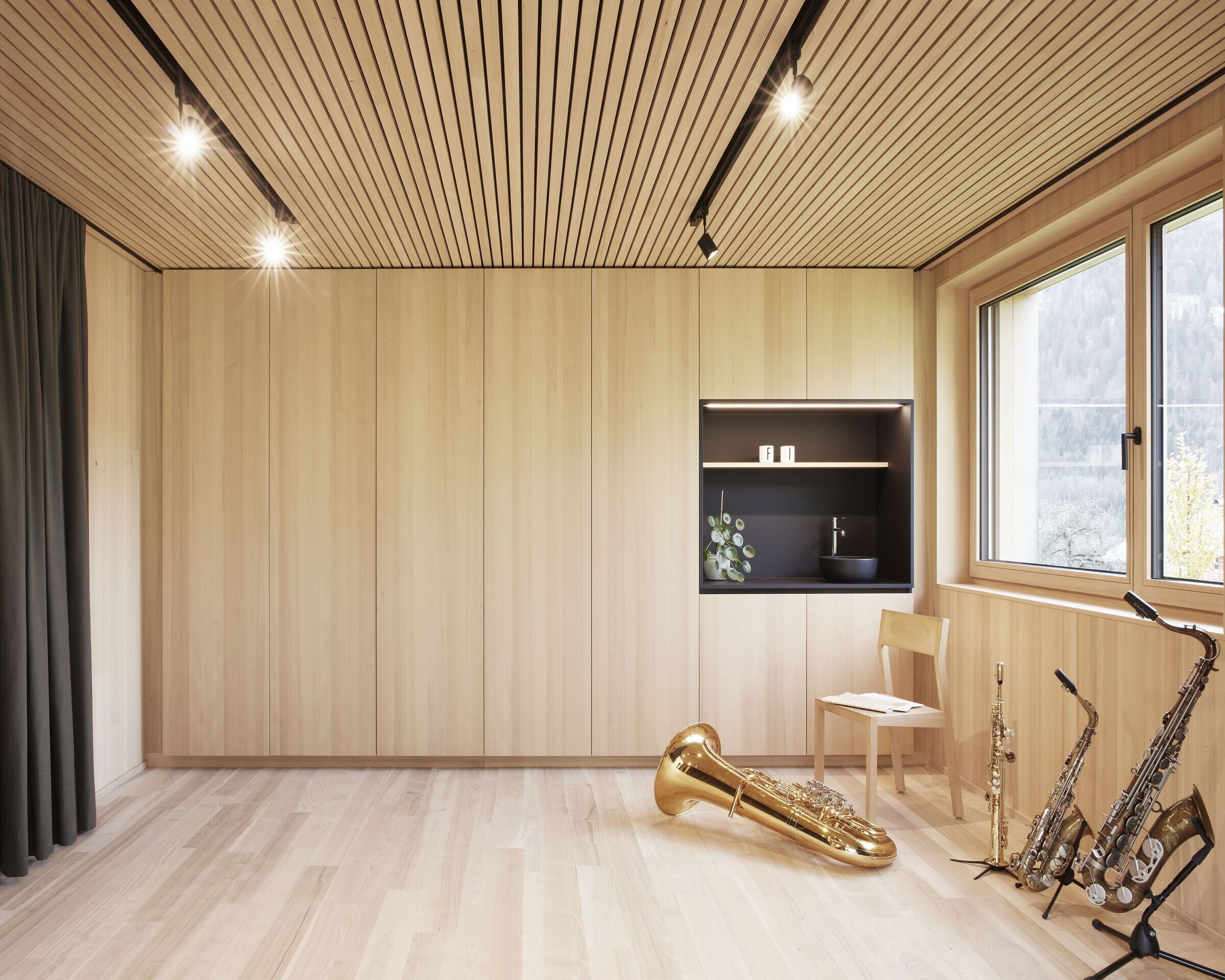
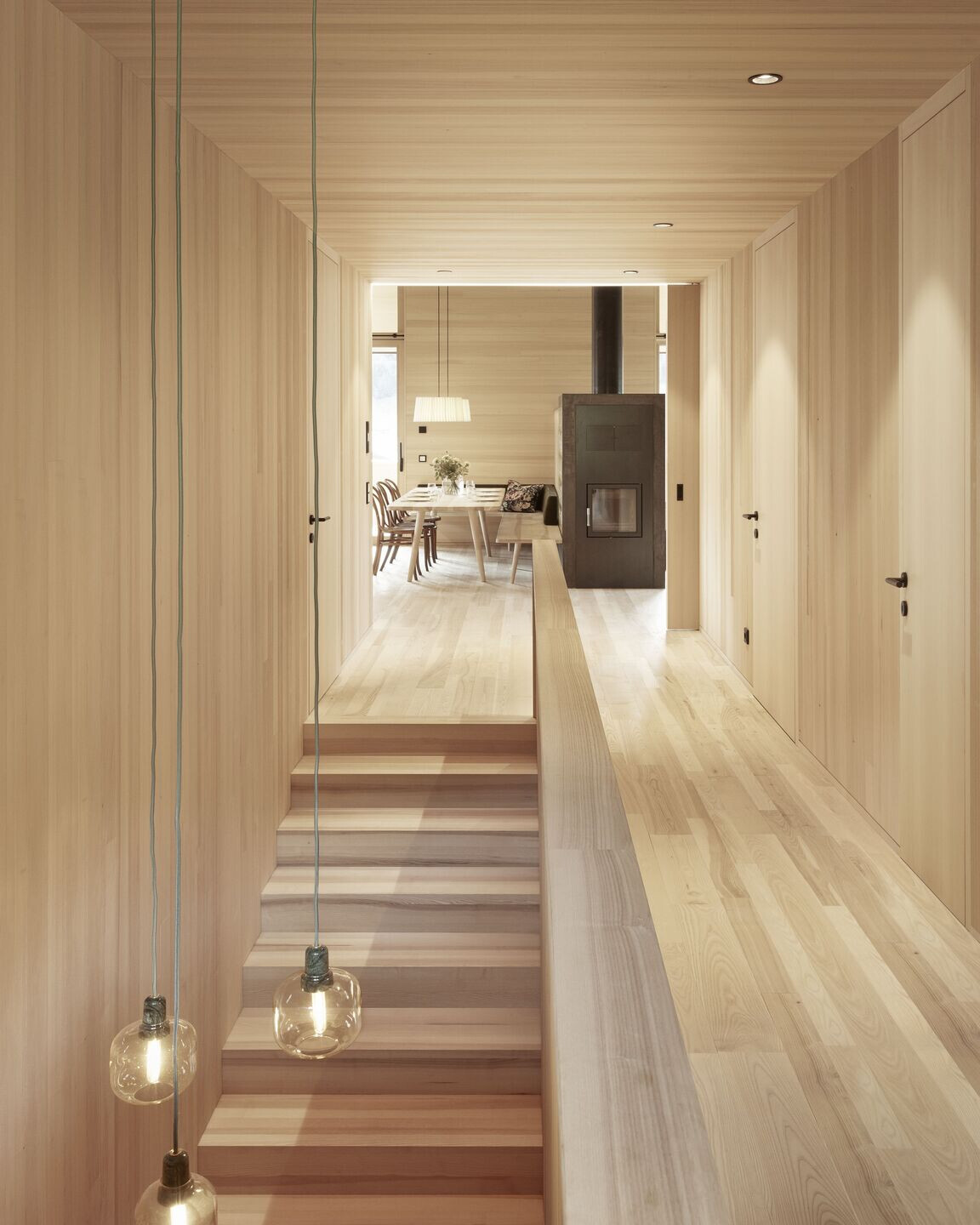
Walls and ceilings are made of spruce wood. The wooden shingles on the facade are also made of spruce wood and of course attached by the client himself.
Fir is used for windows, furniture and the acoustic ceiling. In the bedrooms, a clay ceiling ensures a pleasant room climate. One walks in the whole building on a soaped wooden floor made of ash wood.
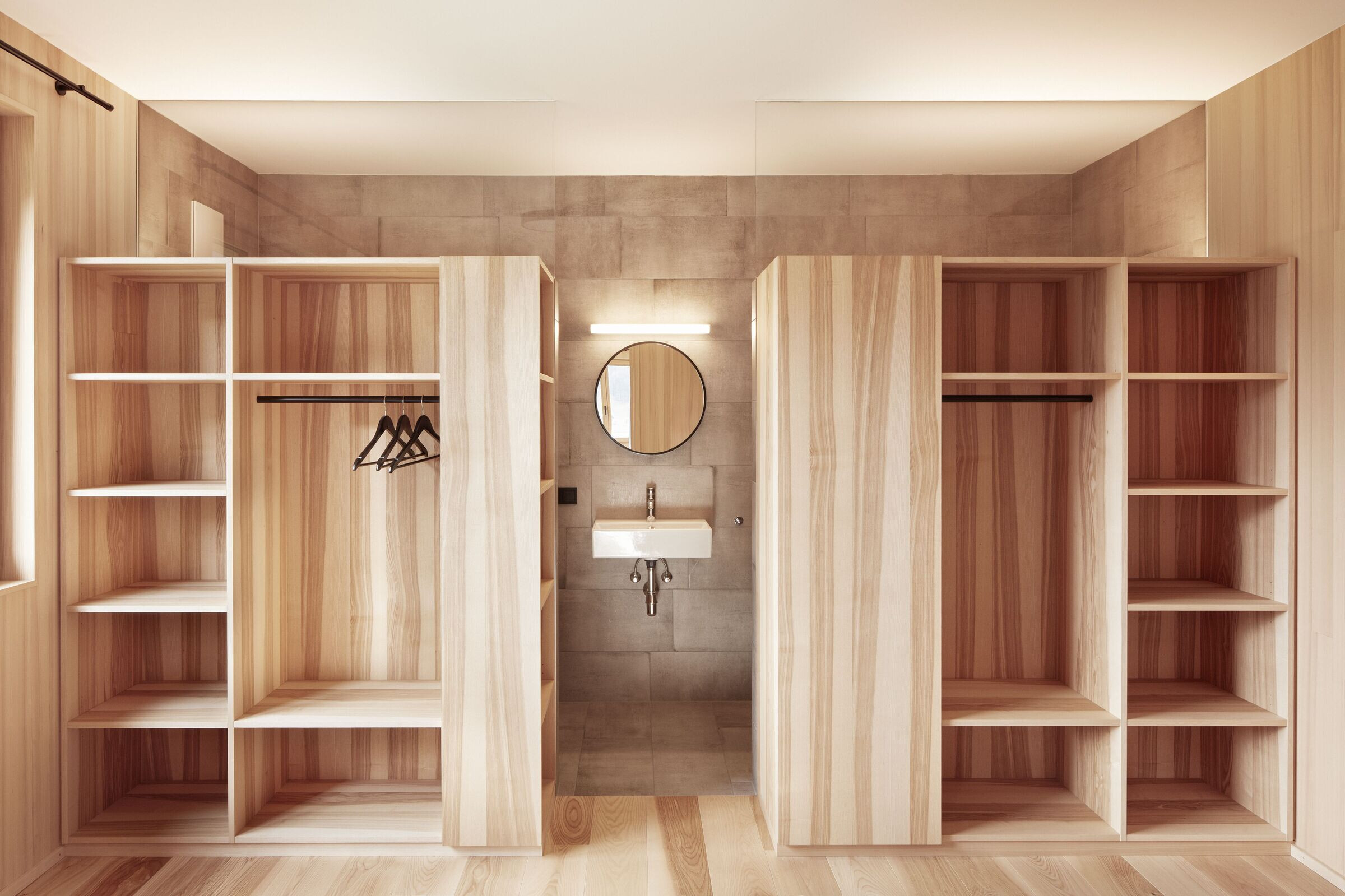
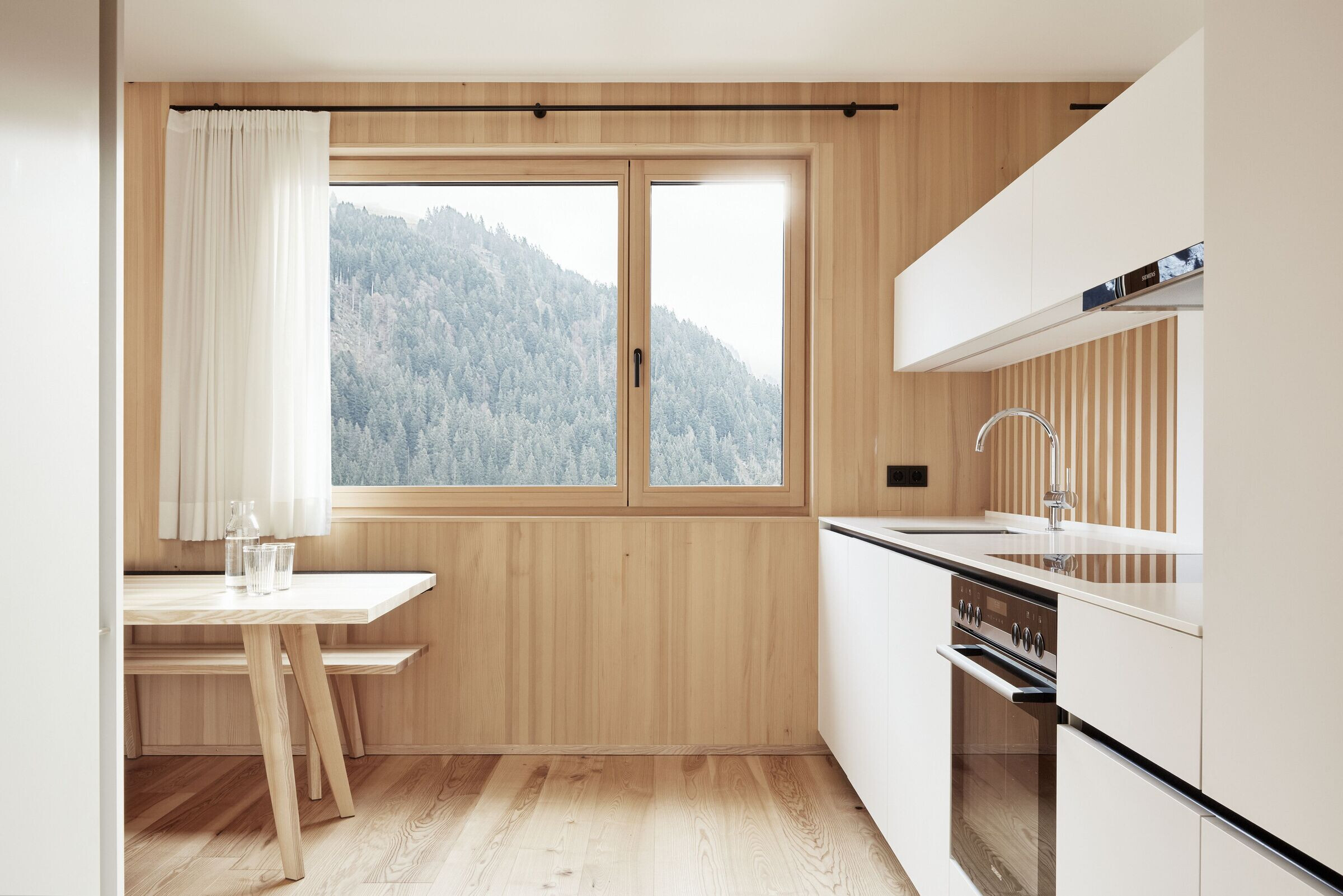
Team:
Architects: firm Architecten
Photographer: Adolf Bereuter
