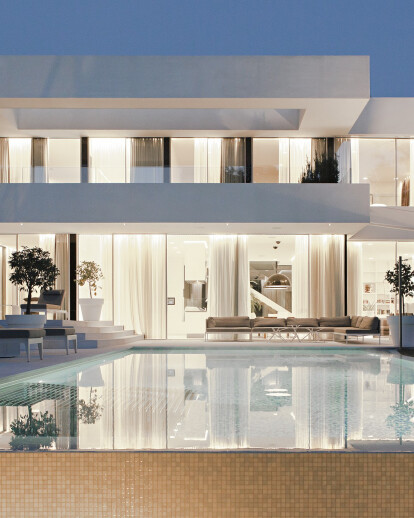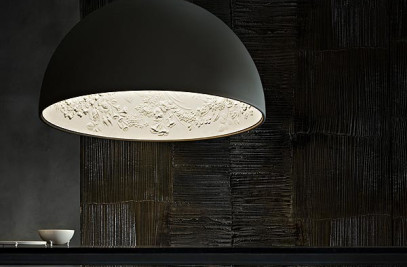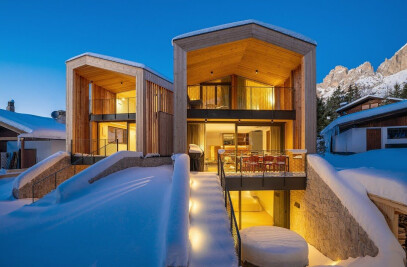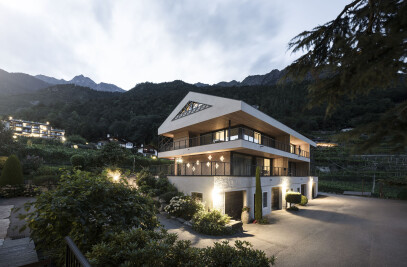The project M, a residential building in the centre of Meran, is embedded in the quit area of Obermais. The concept of the design was it to play with transparent and solid surfaces what fallows fascinating insights and outlooks. The interior melts together with the outside space. The terrain flows through the building and finds his renewal in the pool- and meadow area. Because of a refined external design and the arrangement of the pool, lawn, garden and house the whole concept seems like a unity with seamless transition. The ground floor follows the slightly sloping ground like a staircase to get a large garden area. Because of engineering technology considerations the building is conceived as a compact volume with one underground and two upper floors. From the construction point of view the house is built as a concrete construction, furnished with upgraded insulation. The glass-facade, door and window elements are executed as 3 layered glazier.
| Element | Brand | Product Name |
|---|---|---|
| Pendant lamp | Flos | |
| Furniture | TONON & C. S.p.A |
SWING | Chair with armrests, MATCHBALL 064
|
| Manufacturers | Porro S.p.A. |
P-LIGHT
|
| Manufacturers | Dornbracht |
Mem
|
| Manufacturers | Minotti |
MATT DIBBETS
|
| Furniture | Tribù |
Products Behind Projects
Product Spotlight
News

Fernanda Canales designs tranquil “House for the Elderly” in Sonora, Mexico
Mexican architecture studio Fernanda Canales has designed a semi-open, circular community center for... More

Australia’s first solar-powered façade completed in Melbourne
Located in Melbourne, 550 Spencer is the first building in Australia to generate its own electricity... More

SPPARC completes restoration of former Victorian-era Army & Navy Cooperative Society warehouse
In the heart of Westminster, London, the London-based architectural studio SPPARC has restored and r... More

Green patination on Kyoto coffee stand is brought about using soy sauce and chemicals
Ryohei Tanaka of Japanese architectural firm G Architects Studio designed a bijou coffee stand in Ky... More

New building in Montreal by MU Architecture tells a tale of two facades
In Montreal, Quebec, Le Petit Laurent is a newly constructed residential and commercial building tha... More

RAMSA completes Georgetown University's McCourt School of Policy, featuring unique installations by Maya Lin
Located on Georgetown University's downtown Capital Campus, the McCourt School of Policy by Robert A... More

MVRDV-designed clubhouse in shipping container supports refugees through the power of sport
MVRDV has designed a modular and multi-functional sports club in a shipping container for Amsterdam-... More

Archello Awards 2025 expands with 'Unbuilt' project awards categories
Archello is excited to introduce a new set of twelve 'Unbuilt' project awards for the Archello Award... More


























