Working on this project was exciting, because we rarely have the opportunity to design buildings with a flat roof, due to the requirements of local plans. Here, the location allowed the use of modern forms, and this was also what our clients expected. With the investors, from the beginning we felt that we were on the same page, and we really liked the vision of the house they were talking about.
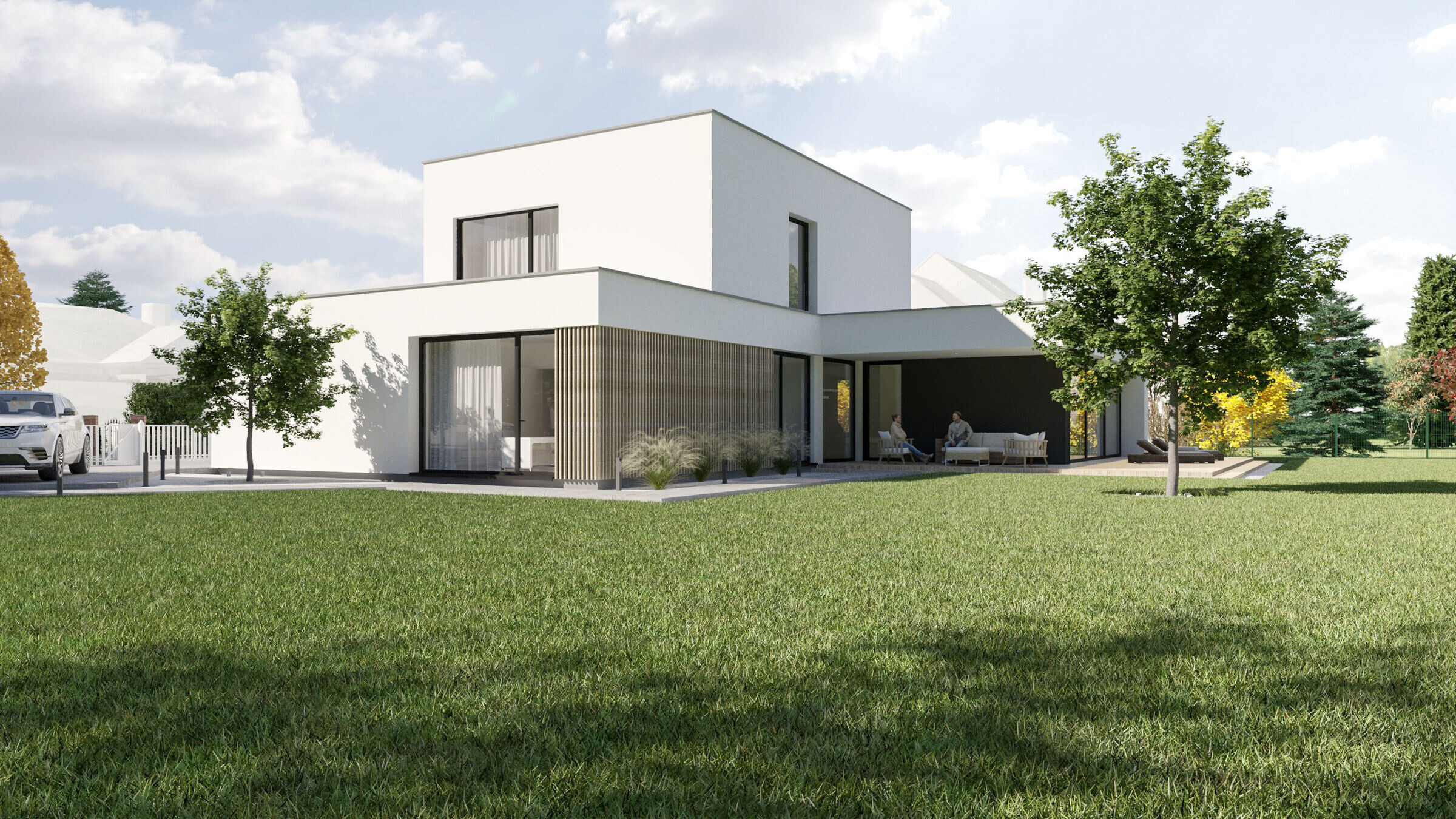
The plot of land on which we designed also had the advantage that it bordered directly with a forest, which, on the one hand, was a limitation, because we had to maintain the distance from the tree line specified in the plan, but we also knew that it was in this direction that we wanted to open the interiors, so that from all key spaces we could see the actual forest.
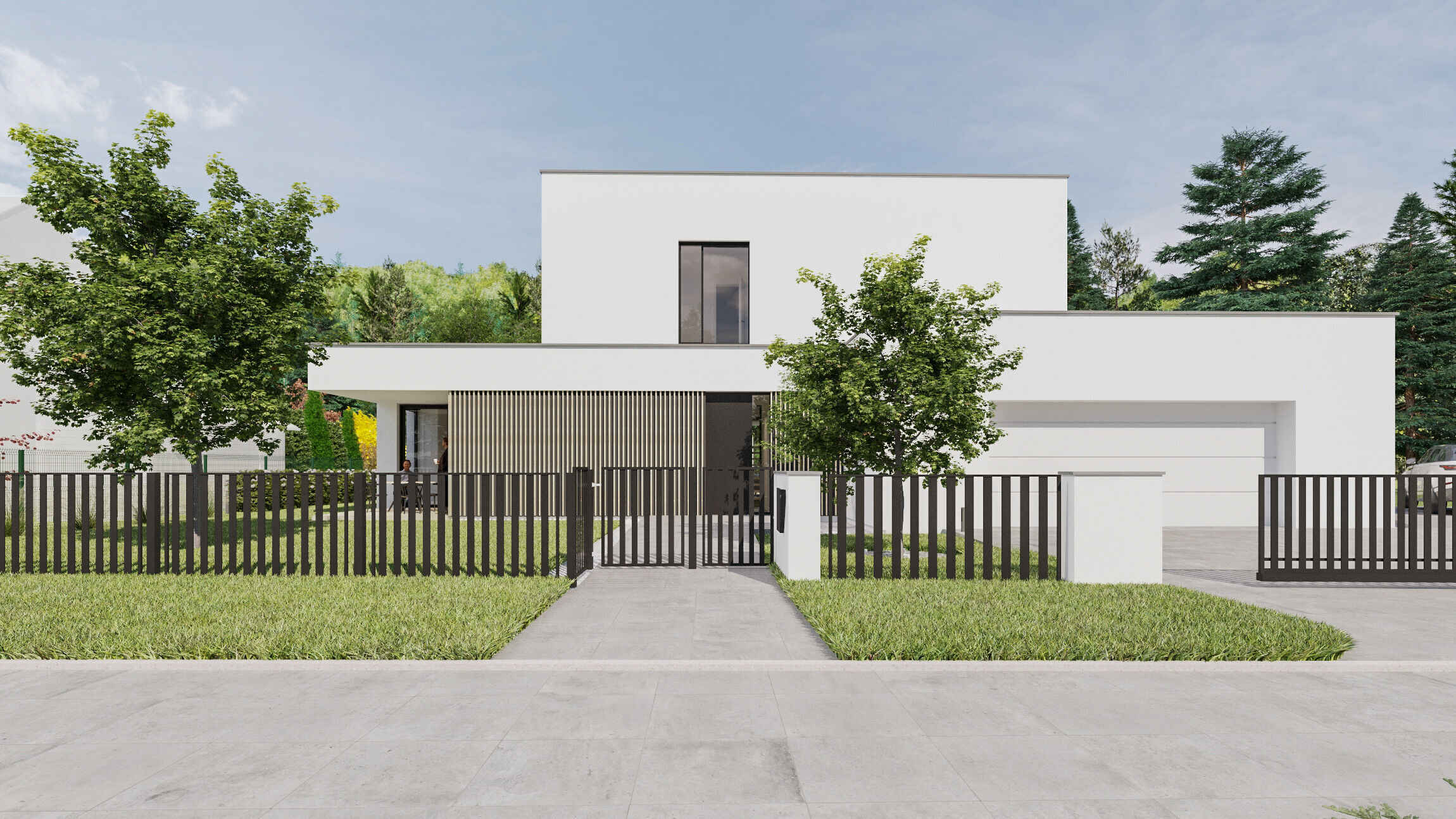
The building's program called for a large, almost 30-square-meter separate kitchen with a huge island, which will serve as a perfect place for family meal preparation, but also as a place to meet with friends. Adjacent to the kitchen is the living area - that is, the living room combined with the dining room, which together have 50meters and as many as 3 sides open to the garden, so there will be plenty of light at any time of the day.
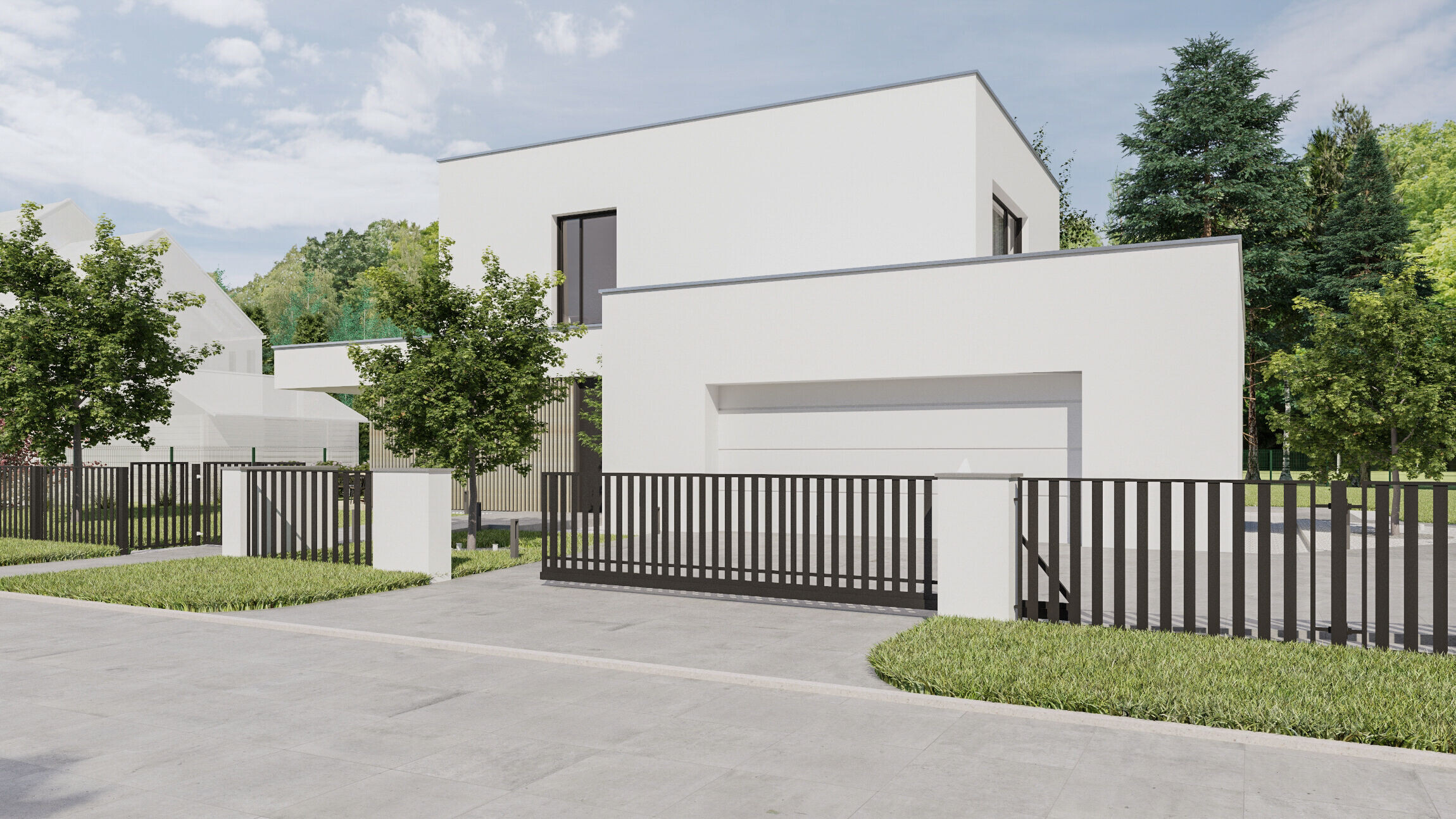
From the living room we can go out to the corner spacious terrace, which has a completely open section, so that it lets the sun setting in the afternoon into the living room, and the terrace is partly covered by an extension of the ceiling above the living room, which lengthens the form and gives such a horizontal direction to the building.
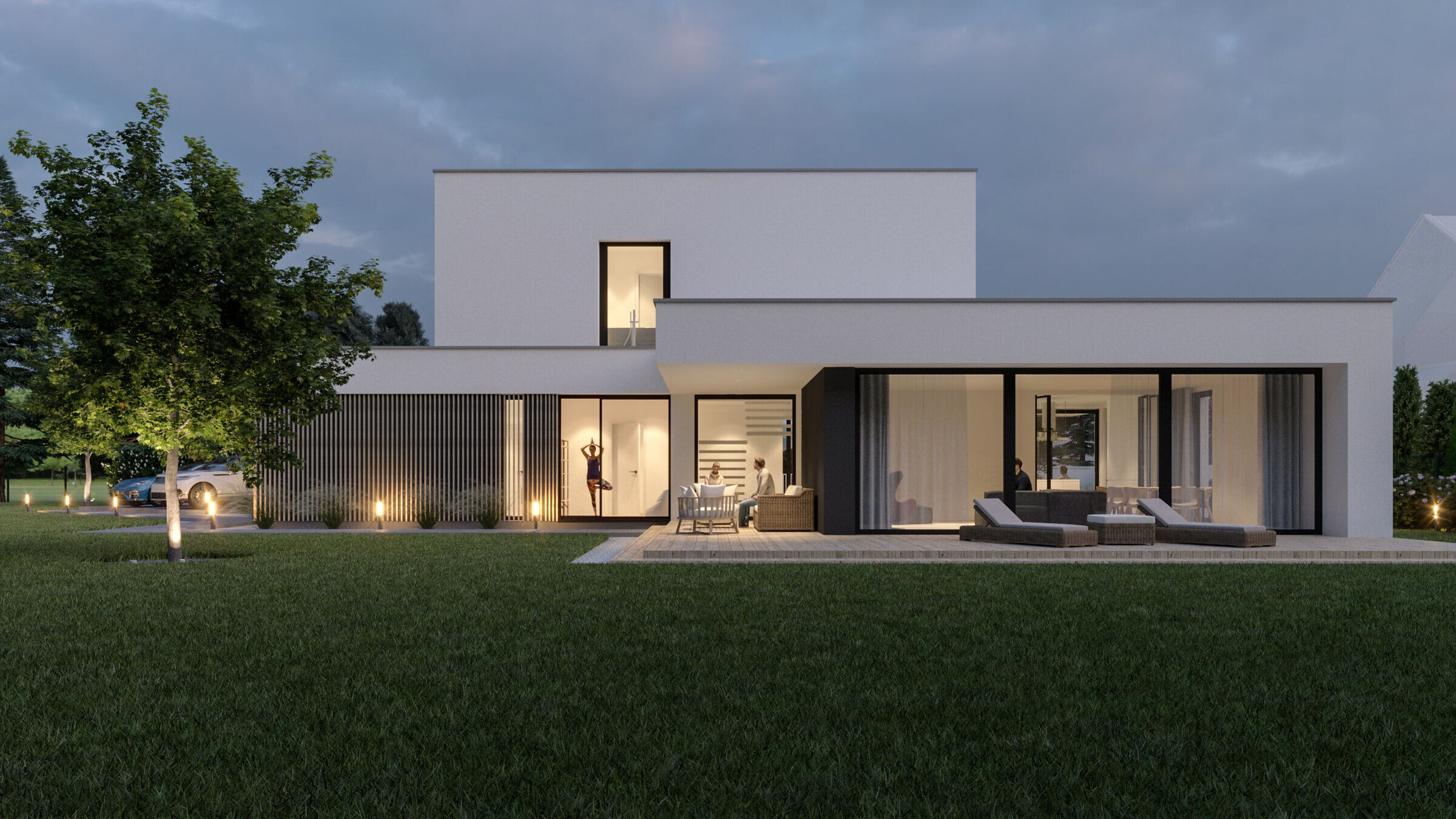
Thanks to this move, there was no need for any additional elements to ensure that investors could stay on the terrace in bad weather, or hide from the scorching sun in summer.
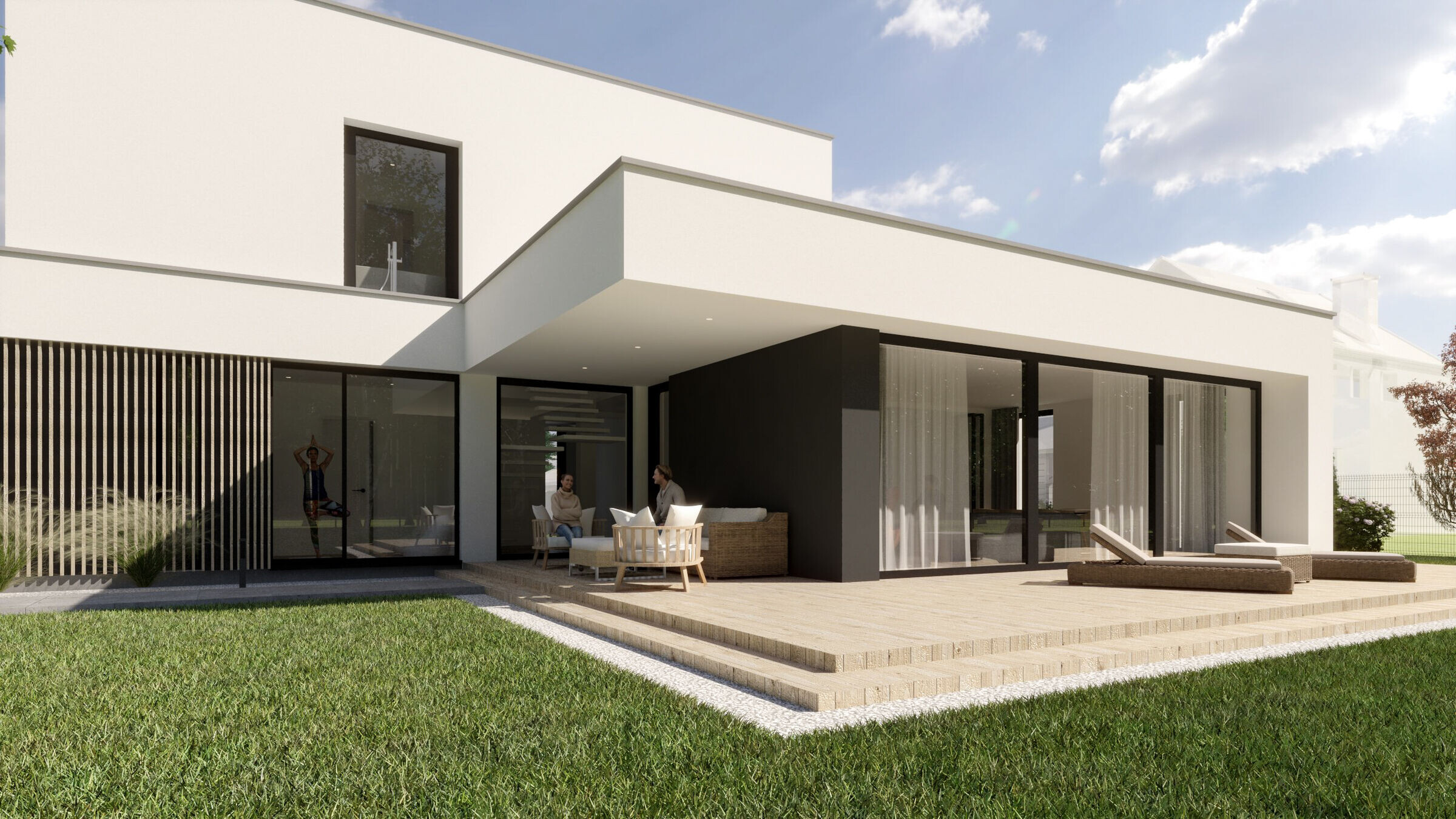
We used a similar approach at the front of the building, where by undercutting the lower block we provided a small terrace for morning coffee and breakfast in the sunshine.

Owners will have the opportunity to cover all windows with the flush-mounted facade blinds used in the project, which will give the possibility to control the amount of sunlight entering the rooms.
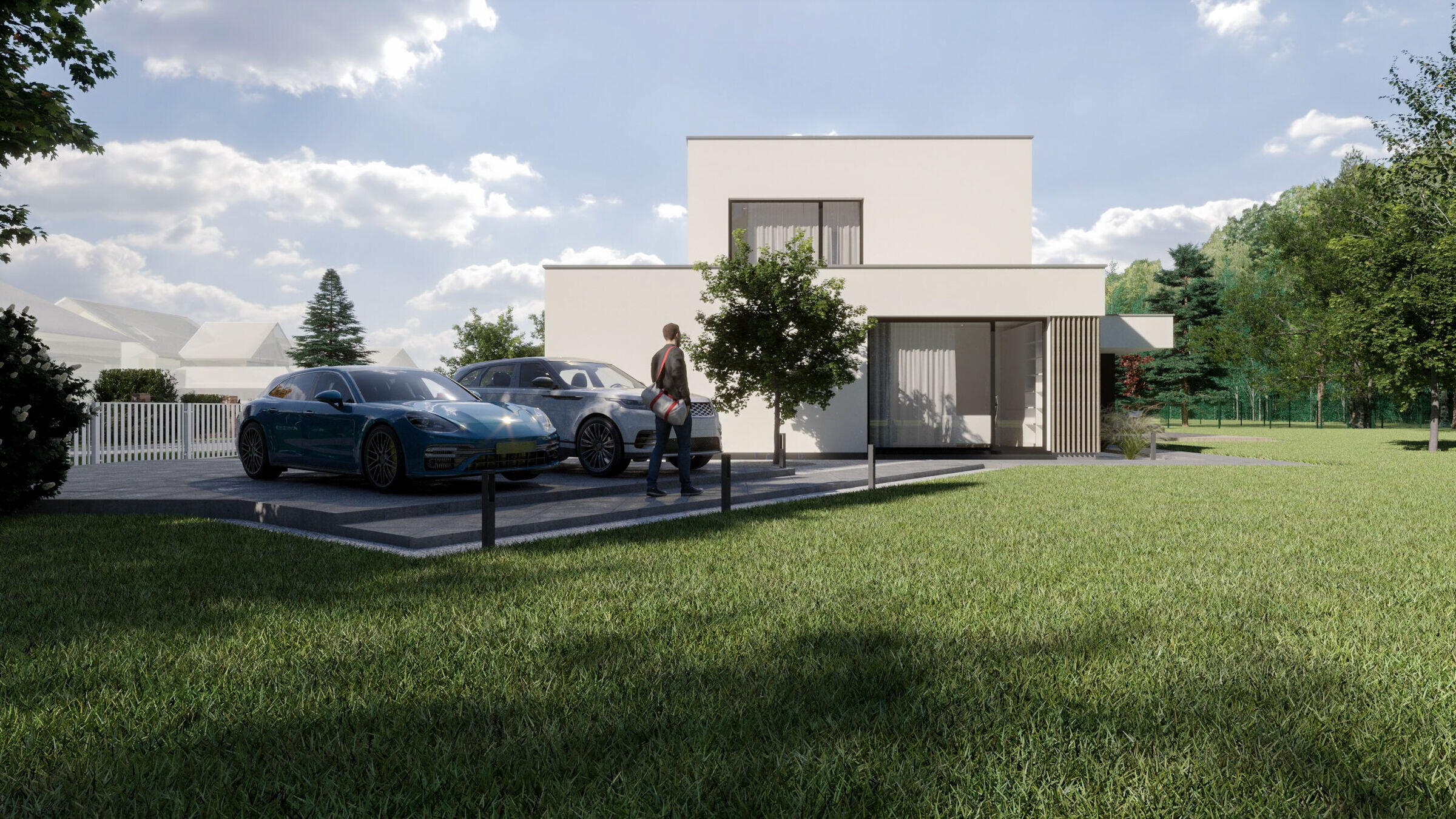
In addition, the first floor of the building included an activity room, a home office overlooking the forest, which also serves as a guest room, a two-car garage and boiler room, and two bathrooms. The first floor, on the other hand, accommodated 3 spacious bedrooms, a dressing room with a laundry function, and a large family bathroom. The whole program is 280m of space, but every meter here is well used.
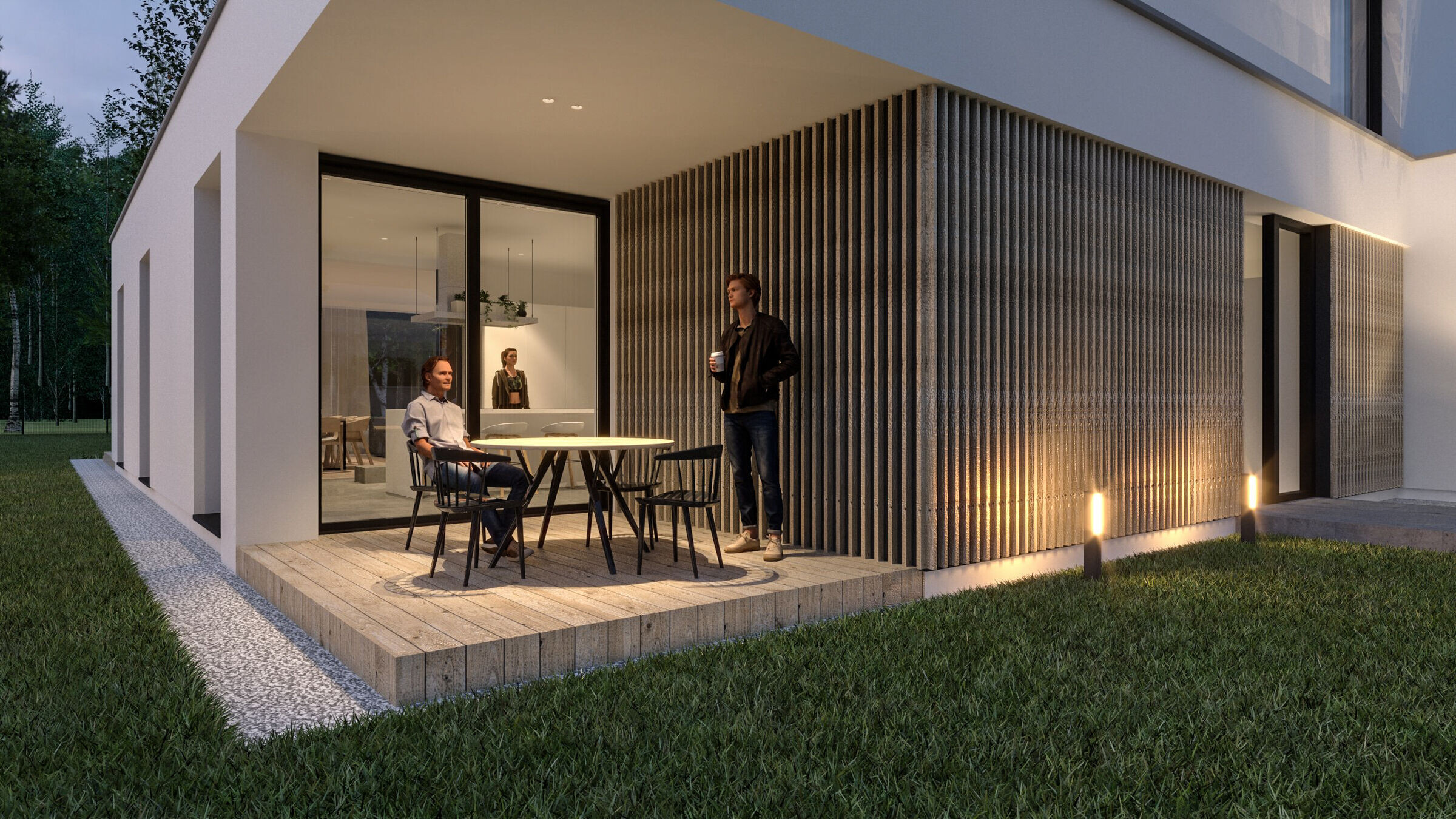
We planned the communication so as to clearly separate the private and semi-private spaces, just as we wanted to separate the active zone of the house from the one for rest and sleep. The semi-private zone - that is, the one to which we invite guests - is designed in such a way that after leaving the vestibule, which also serves as a dressing room, we can immediately see through the house - we can see the entrance to the living room and the terrace behind the window. Also in close proximity is the entrance to the kitchen and the guest toilet. A separate zone is the remote office. Meanwhile, the entire sleeping area and the family bathroom are on the first floor, far from the noise from the living area.

The simple, minimalist form of the building encouraged us to take a similar approach to the facade - white plaster, black window woodwork, straight lines of siding and important areas such as the entrance to the building and the terrace are highlighted with dark plaster and wooden fins


































