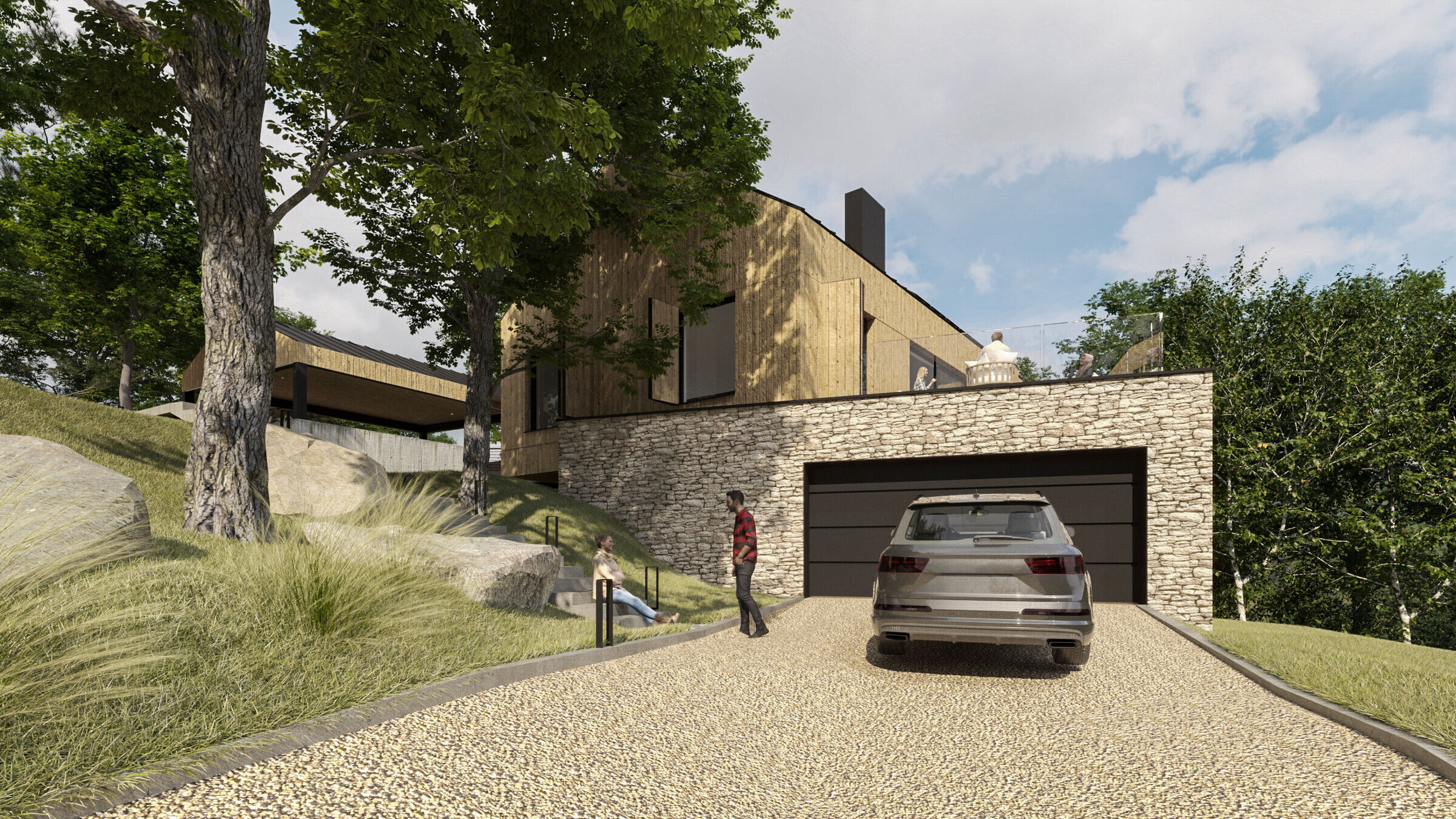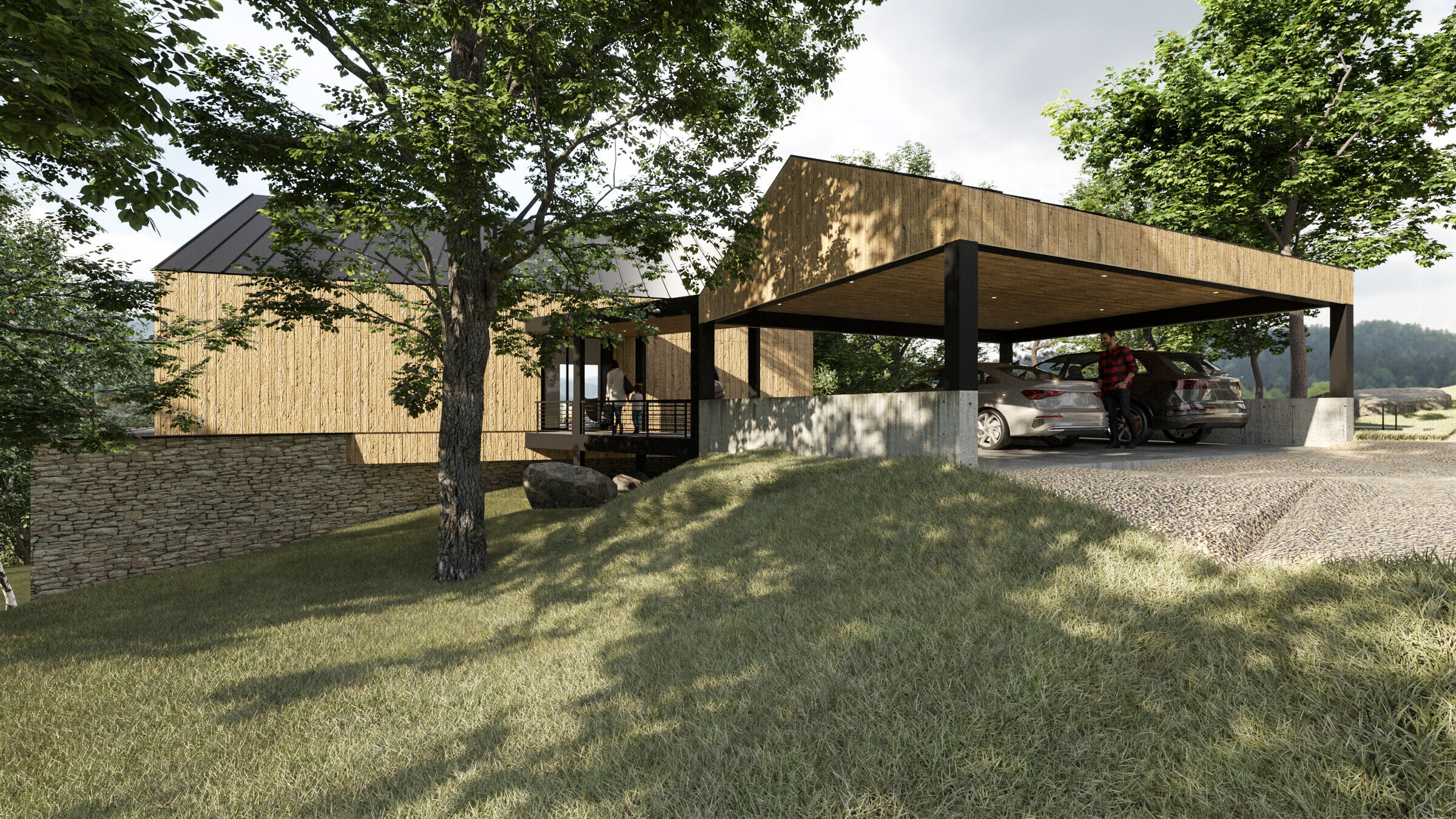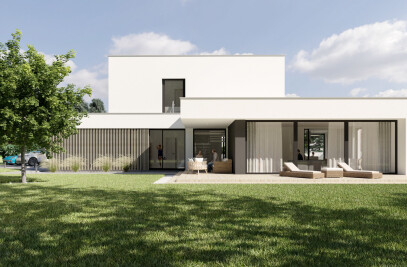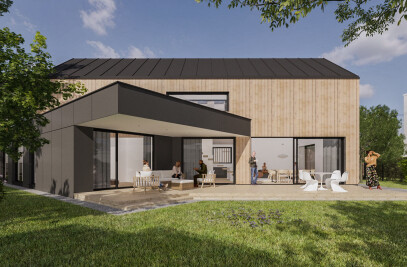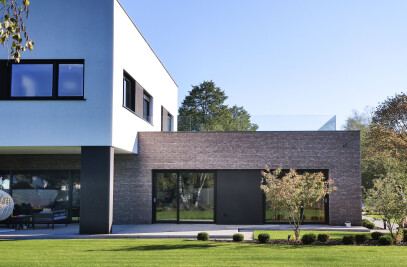Designing a house in the Owl Mountains was a big adventure for us. We ourselves have been lovers of mountain hiking and skiing for as long as we can remember, and it is the mountains that are our first thought when we think "vacation". That is why the issues of problems to be faced by the building and its user in a mountain climate were not foreign to us.

Our job was to design a building that is primarily intended to become a place for weekend or holiday recreation for the whole family. The investors' children are themselves already adults starting their own families. The house was also to be designed in such a way that it could serve as a permanent home in the future, when the Investors decide it is time to end their professional commitments and focus on activities in the midst of beautiful nature.

A factor that had a big impact on the shape of the building is the plot, which is very steep. The land is not very extensive and yet there is a 14m difference between the highest and lowest points. In addition, the entrance to the plot is planned for the part that is located at the highest point. Wanting all residents to be able to enjoy the space of the high interiors and the beautiful view of the mountains most of the time, we decided that the extensive living area with an adjoining terrace and one bedroom would be located on the first floor. The remaining 3 bedrooms, bathrooms, two-car garage and technical area were located on the ground floor.

The terrain, however, made the first floor with the living room the floor we can access directly after parking cars under the shelter, which is connected to the main body of the house by a covered bridge. Such a solution will allow guests, despite the unpredictable mountain weather, to come to the place of refuge and walk home on dry feet to warm up with a hot cup of tea.
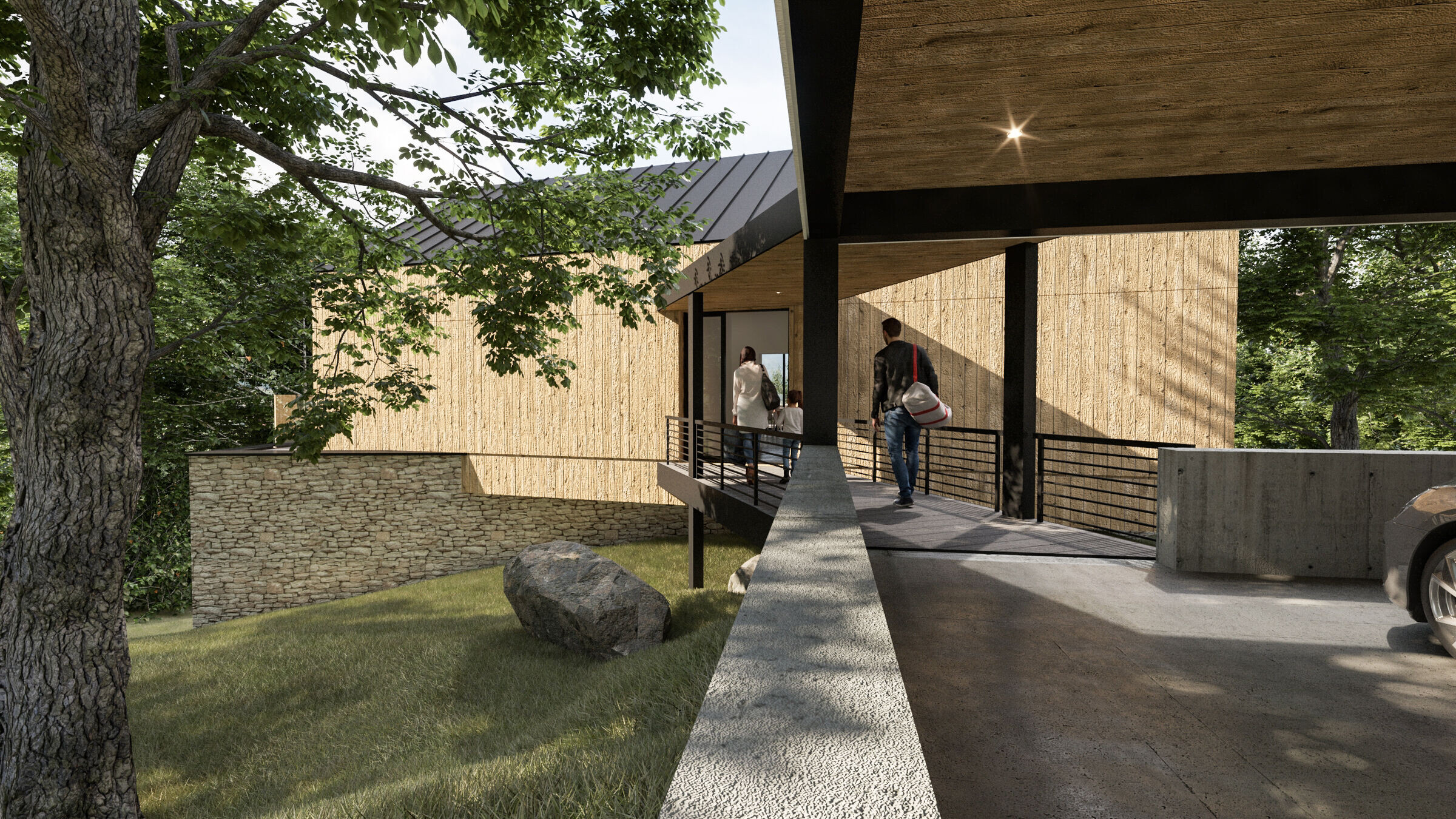

We were very committed to ensuring that the building does not stand out from its surroundings, hence the use of natural materials such as stone and larch planks on the facade. Such materials will age very nobly over time, which will give the building character. For the time of the investors' absence, the building will close with automatic shutters. The shutters on the first floor are covered with the same material as the walls which will make the windows practically disappear. The shutters on the first floor will be covered with perforated metal sheets in black.
