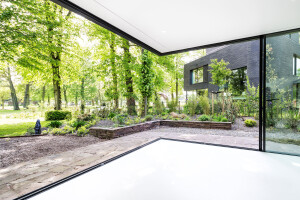In the Bomenbuurt; a 1930’s neighbourhood in The Hague located between the centre of The Hague and the beach, the founder of Bloot Architecture designed and helped build a roof extension for his family on top of their existing apartment.
The metal clad roof extension forms a sharp contrast with the existing brick building block in terms of form and materialization. At the same time it is also a recognizable addition asit is reminiscent of the classic Parisian roofs, which often consist of zinc roofs placed as a vertical ending on top of a stone structure.
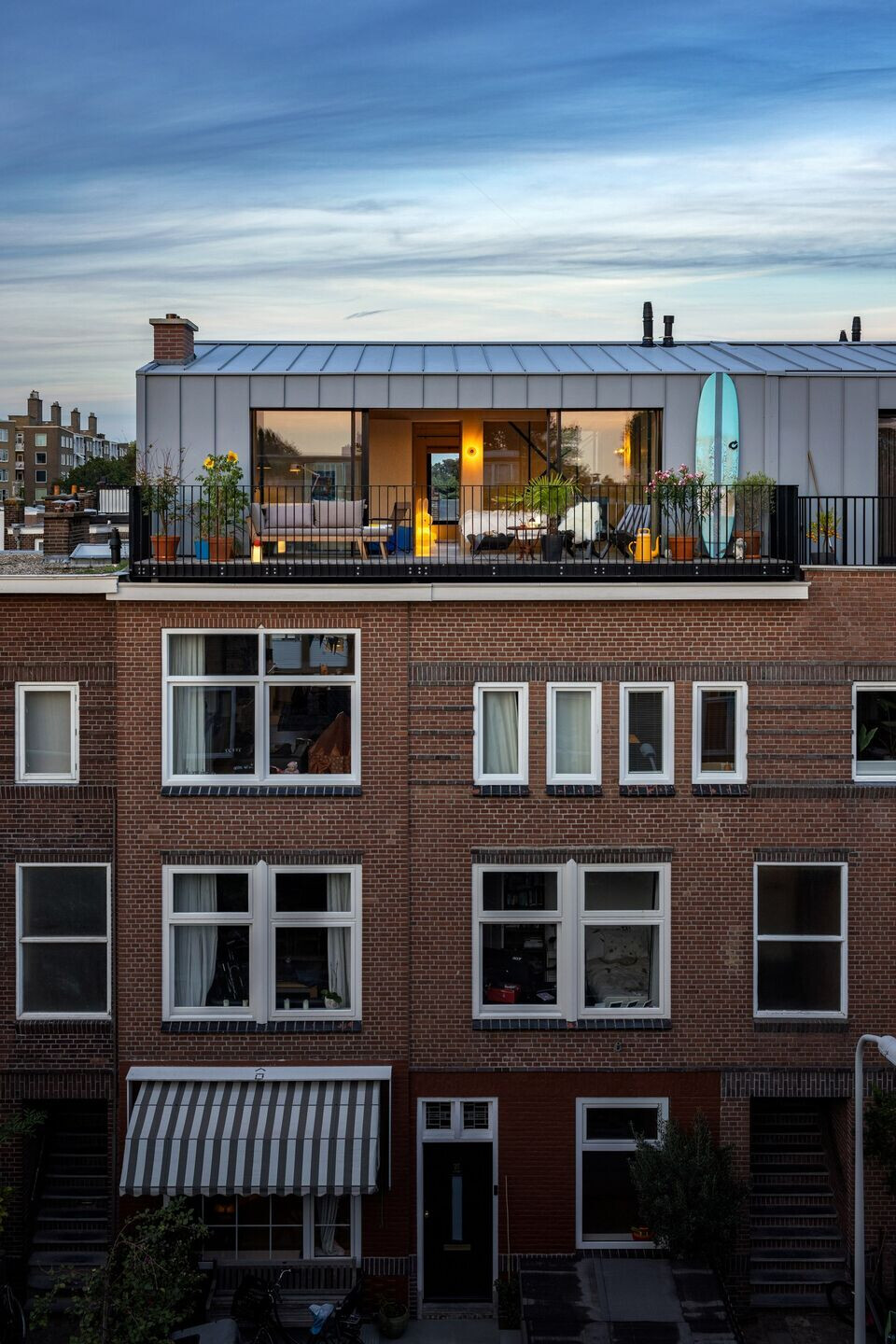
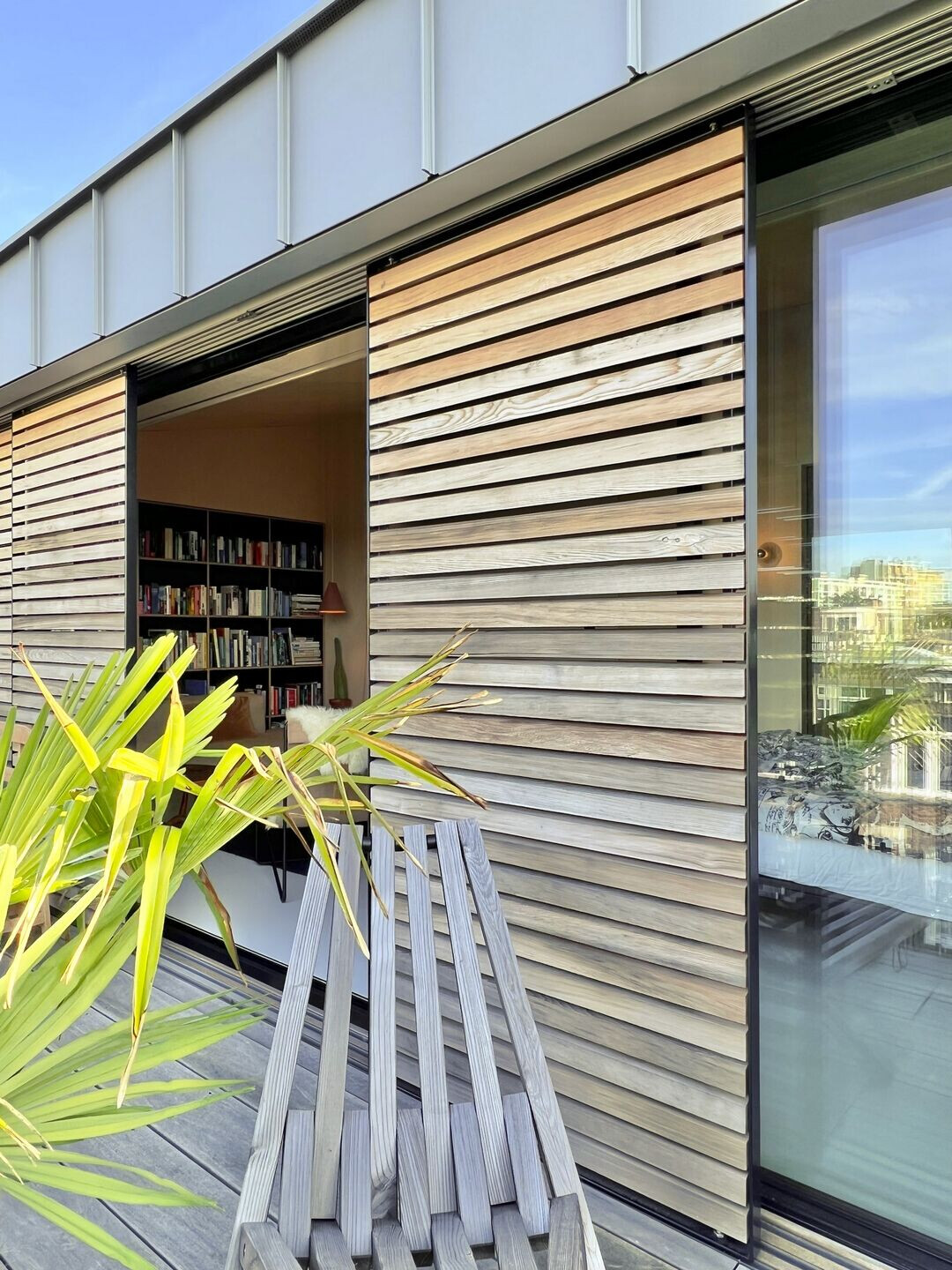
The existing 1930s construction is sensitive to noise, so it was decided to realize the bedrooms in the roof extension and to place the construction of the extension in its entirety, including the floor, on top of the existing building. This new 'floating' construction and the large span covering the glass sliding doors made the use of a steel construction necessary. In the interior, a number of elements of this construction have been left visible. Each room has such a constructive accent and has it in its own colour.
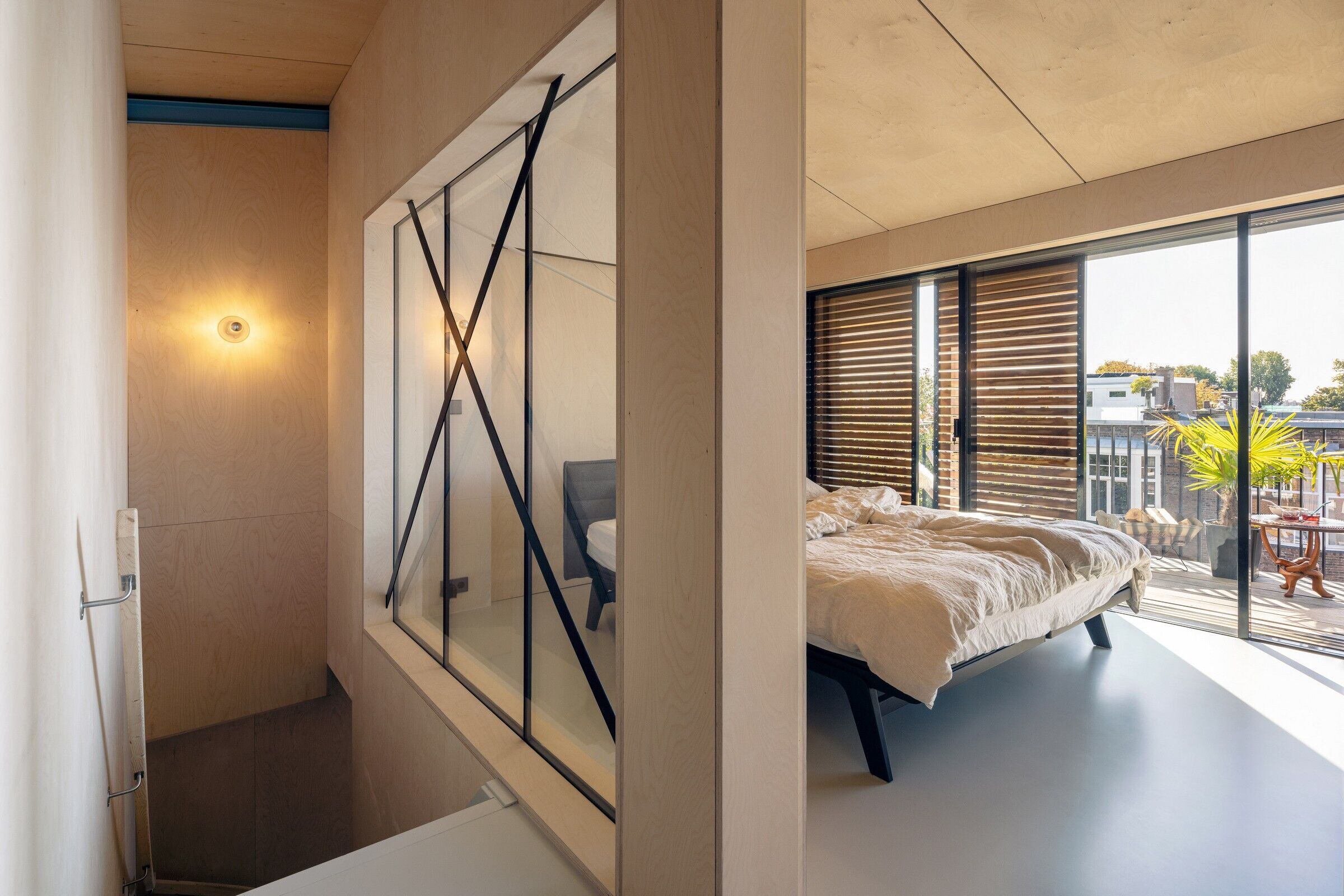
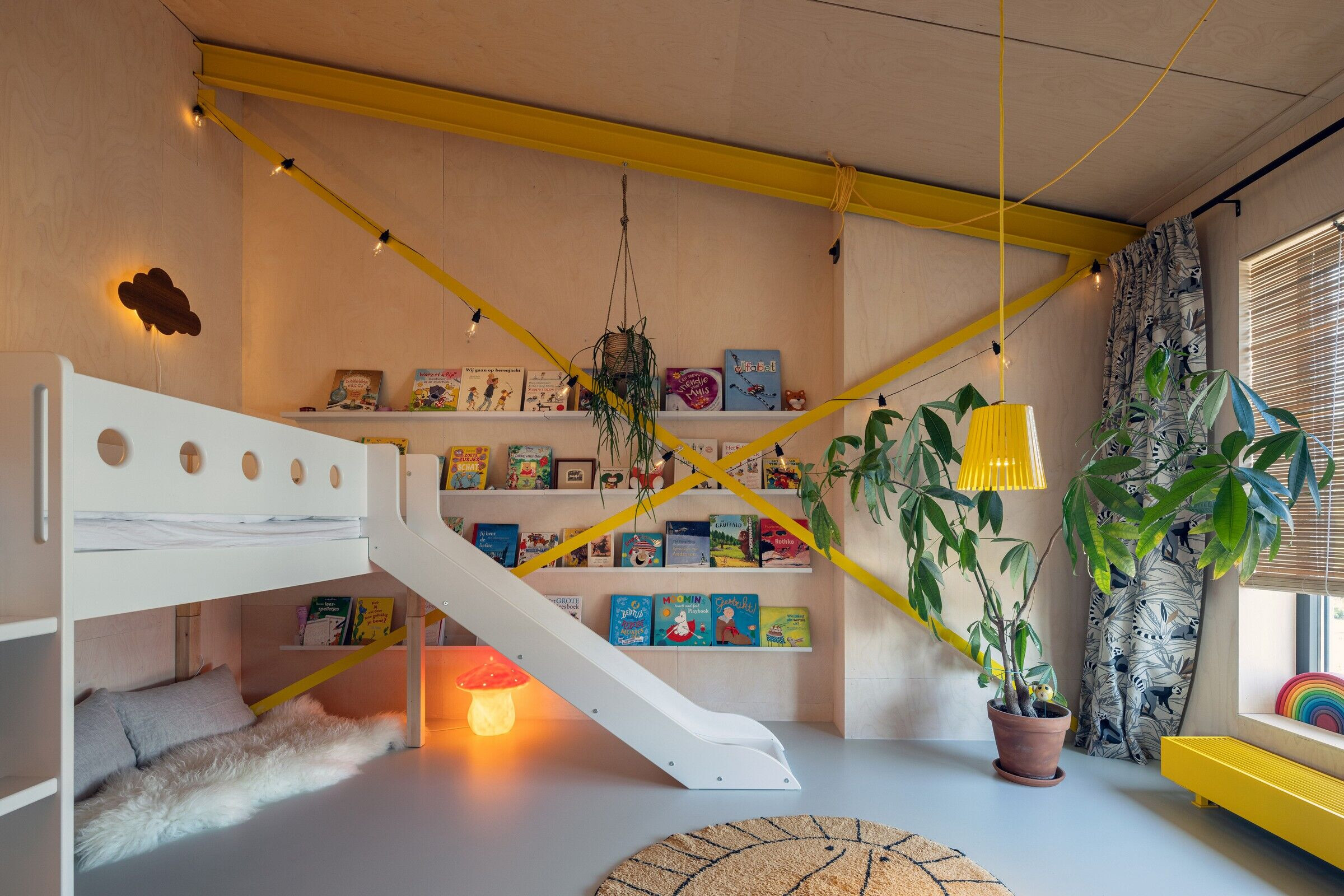
The roof extension provides in 3 bedrooms , outside terraces and great vistas over The Hague city.
The two smaller bedrooms are for the children and the master bedroom is for the whole family to use. In addition to a sleeping area for the parents, this room also has a sitting area, a toilet and a pantry. The pantry ensures that the outdoor space can be used as fully as possible. The entire long side of the master bedroom consists of glass sliding doors. Because the new construction lies on top of the existing construction, there is room to conceal the window frames flush. As a result, inside and outside flow seamlessly into each other. The steel fencing that runs vertically behind the wooden decking emphasises this feeling of infinity.
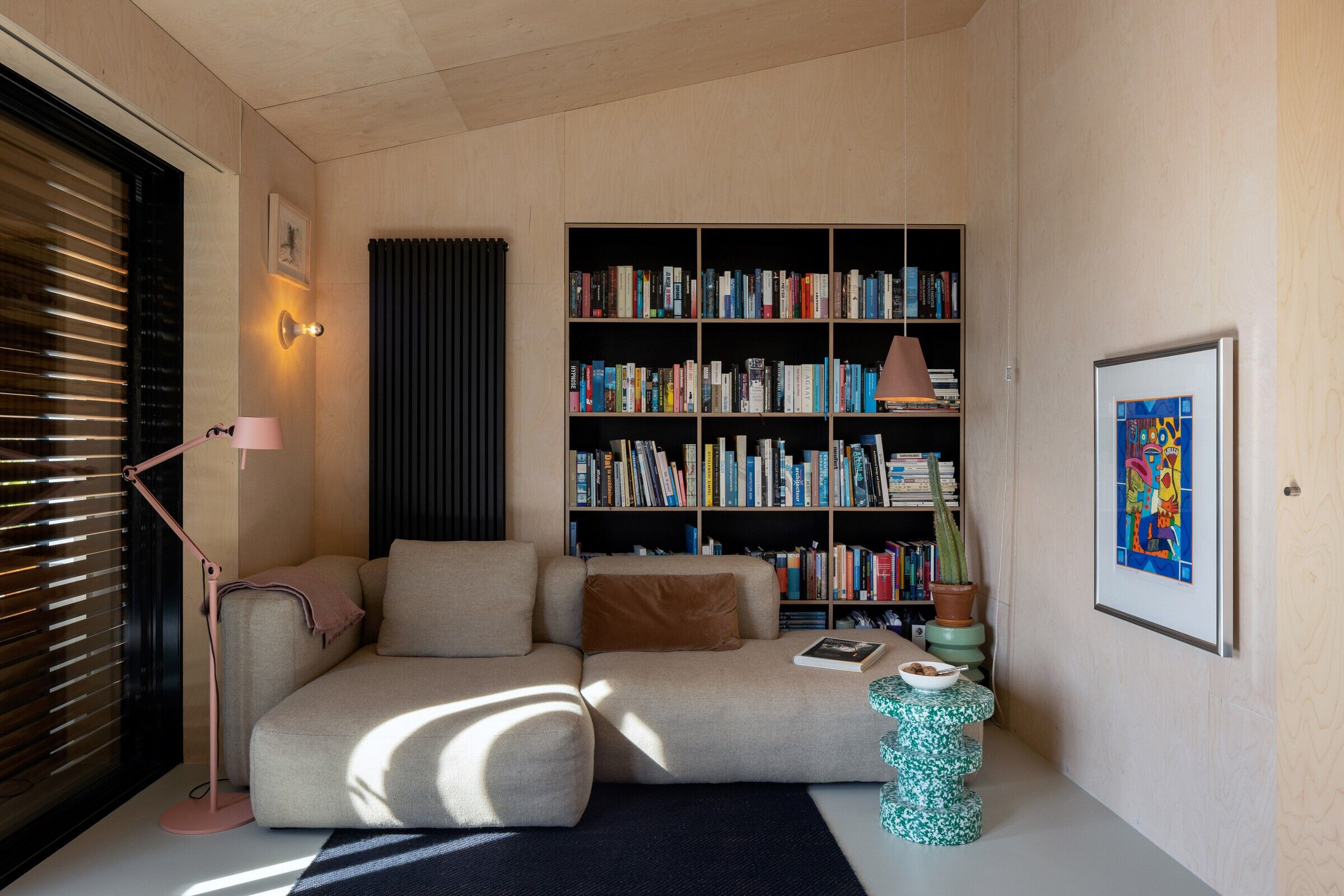
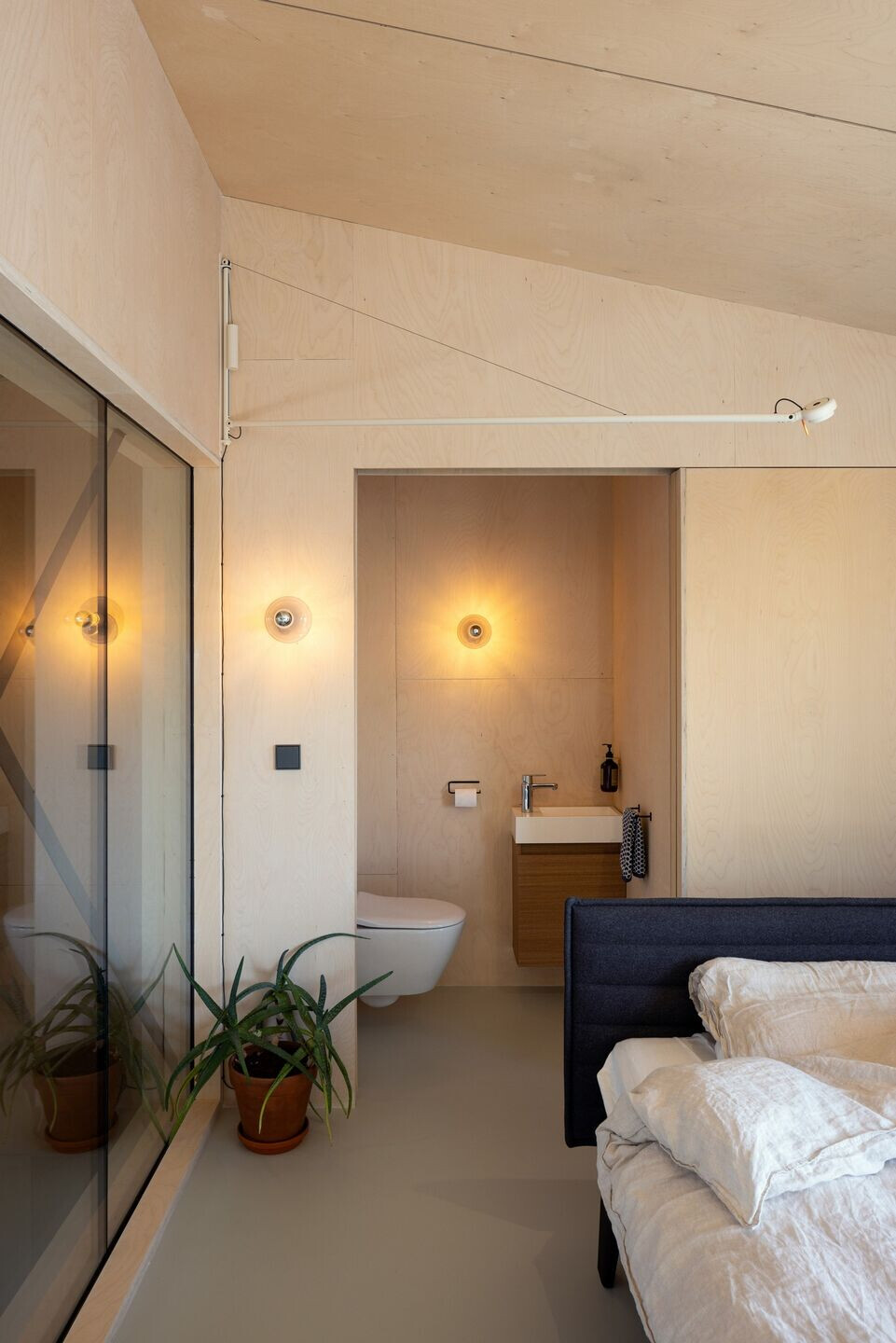
To prevent the master bedroom from heating up by the sun, 6 sliding screens have been incorporatedin the design. These can be slid per 3 screens into pockets left and right in the front wall. This gives you the choice to enjoy the full view or use the privacy of the screens. The warmth of the wood and the playfulness of the changing positions of the sliding screens give the design an extra layer.
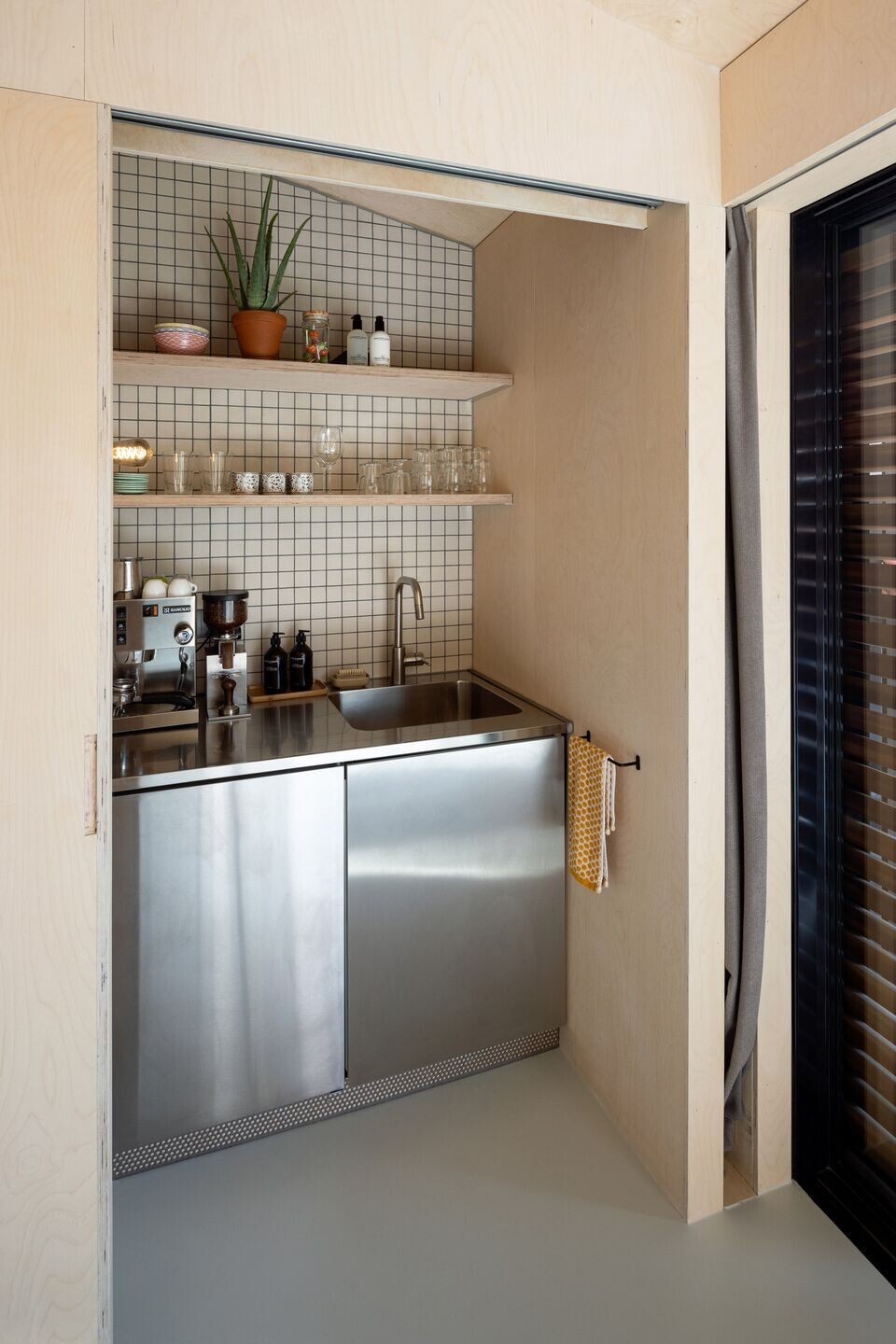
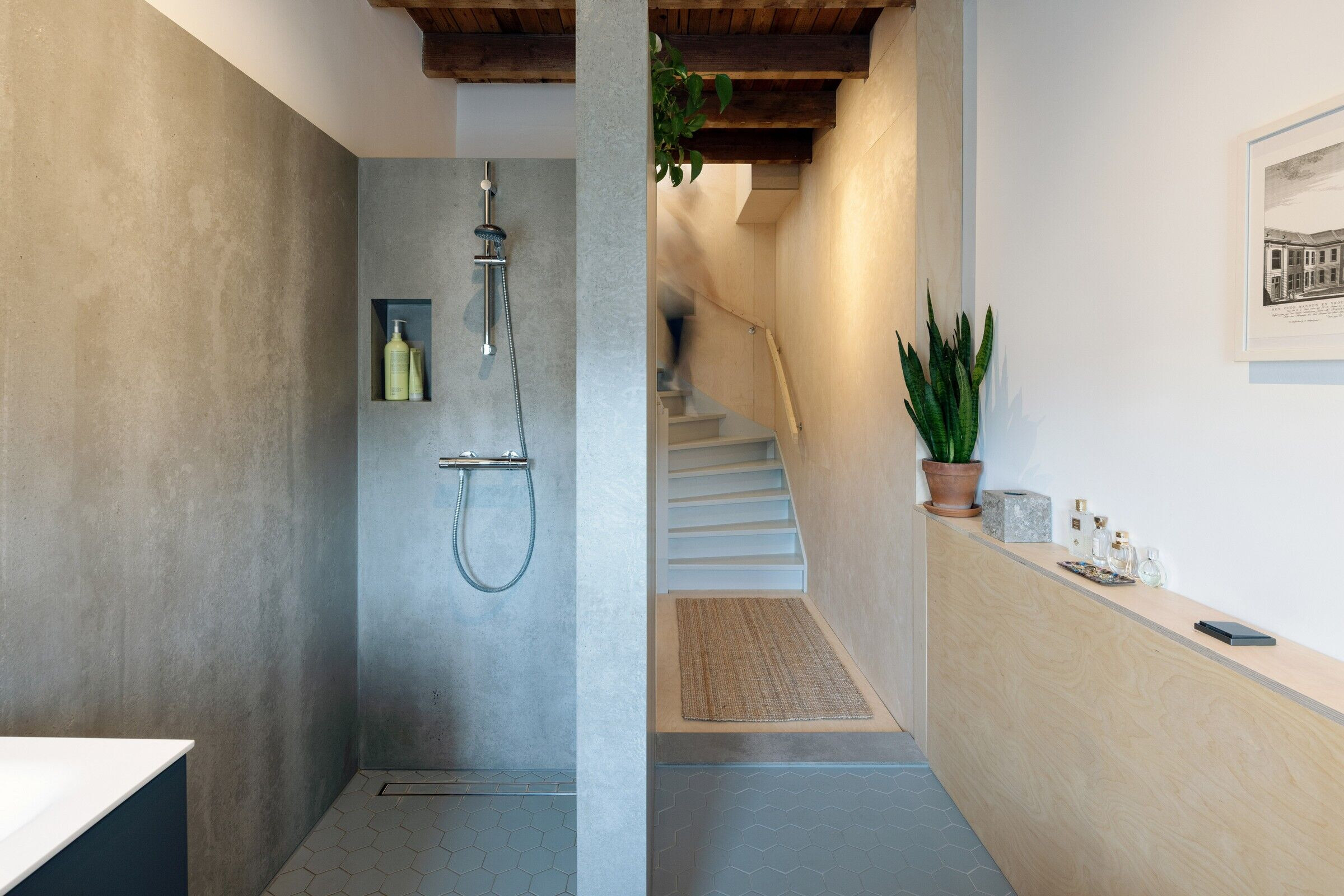
Team:
Architect: Bloot Architecture
Contractor: Aannemersbedrijf L.R. Treep
Construction: Remmerswaal Bouwadvies
Photography: Christian van der Kooy
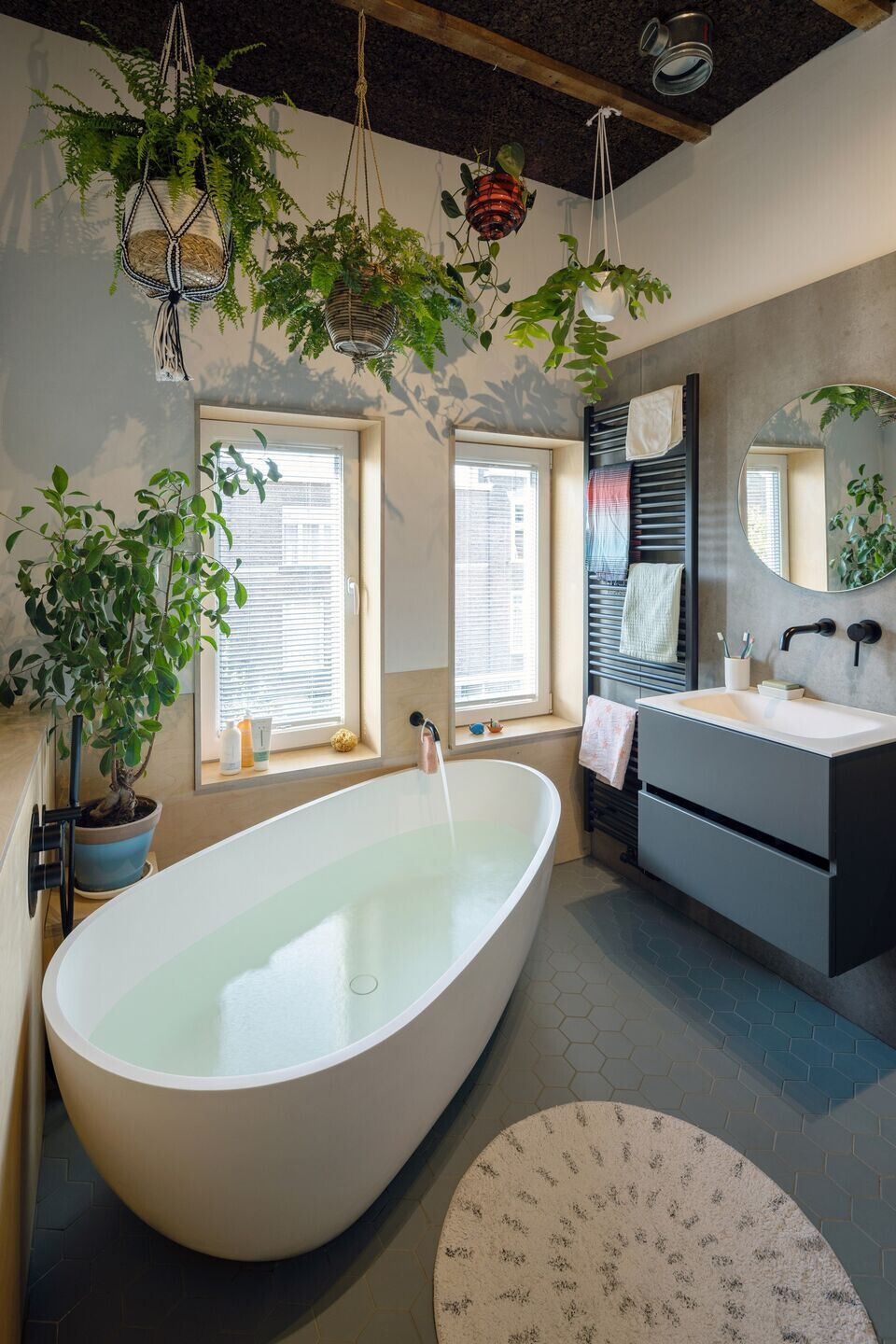
Material Used:
1. Facade cladding: Ruukki - Ruuki Classic C
2. Windows: Metaglas - Methermo XL
3. Electric: Jung - LS 990
4. Interior Lighting: Artemide - Teti
5. Wall cladding: viroc - viroc grey
6. Flooring: Winckelmans - Pale Blue hexagon tile
7. Heating: Jaga - Jaga mini
8. Roof construction: Isovlas - VRD Dakelement (roof elements)

