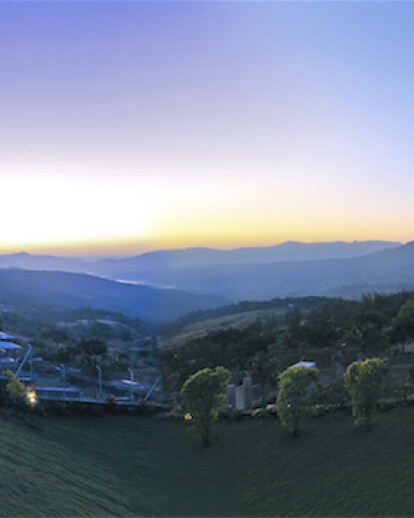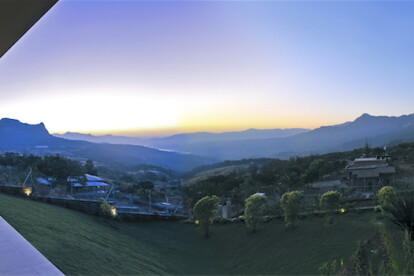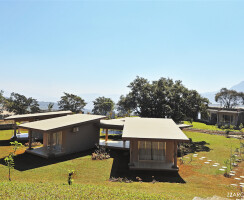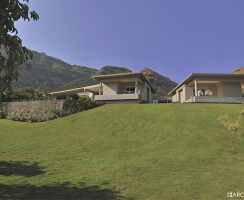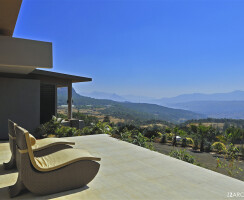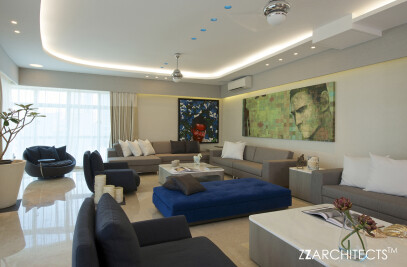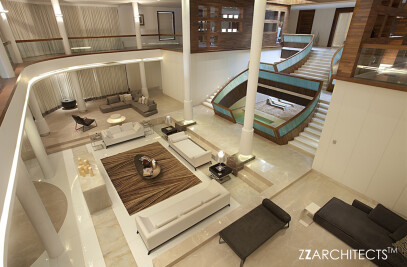The plot was located on a rocky site highly contoured and it had 2 prominent large trees. The house had to have a strong relationship with its immediate and distinct landscape. The response was a light structure resting on a rocky sloping terrain. The idea was to enclose all spaces in small courtyards, which eventually open into a large central space and participate in the passive climate control strategy. The large trees were retained and the design circulated to make natural use of the same.
1 large block and 5 identical blocks with divisional courtyards were created and dispersed around a C-shaped layout. The living, master and parents face the valley view and the rising sun. The guest and the kids play zone were placed facing the mountains behind. The open C-shaped pathway connects the rooms and circles around a large tree in the open courtyard that shades a portion of the large open space. This tree cools the air that flows inside this volume. An existing tree is also retained within the semi open walkway around the periphery of the living zone. The courtyard between all the blocks was created to circulate the air and cool the air through the designed landscape. The same further circulates and flows through the openings of the passage to the central courtyard, keeping artificial energy consumption at its low during the day. At times its only the change of materials that indicates where the house finishes and the natural setting begins. The landscape within the site creates a feel of an extension of the natural terrain around it.
The house is built to suit the intended use, the local climate and the natural environment. The healthy indoor environments increase well-being of its occupants.
