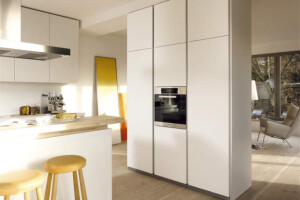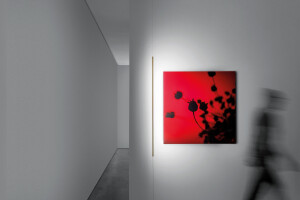The apartment, located on a high floor of a building belonging to a prestigious residence, overlooks the Parco della Favorita, a great lung of the city of Palermo and among the largest urban parks in Italy, once known as the Real Tenuta della Favorita, commissioned by Ferdinand III of Bourbon in 1799. A place with a very high value because it is inside the city but immersed in the greenery and silence of nature.
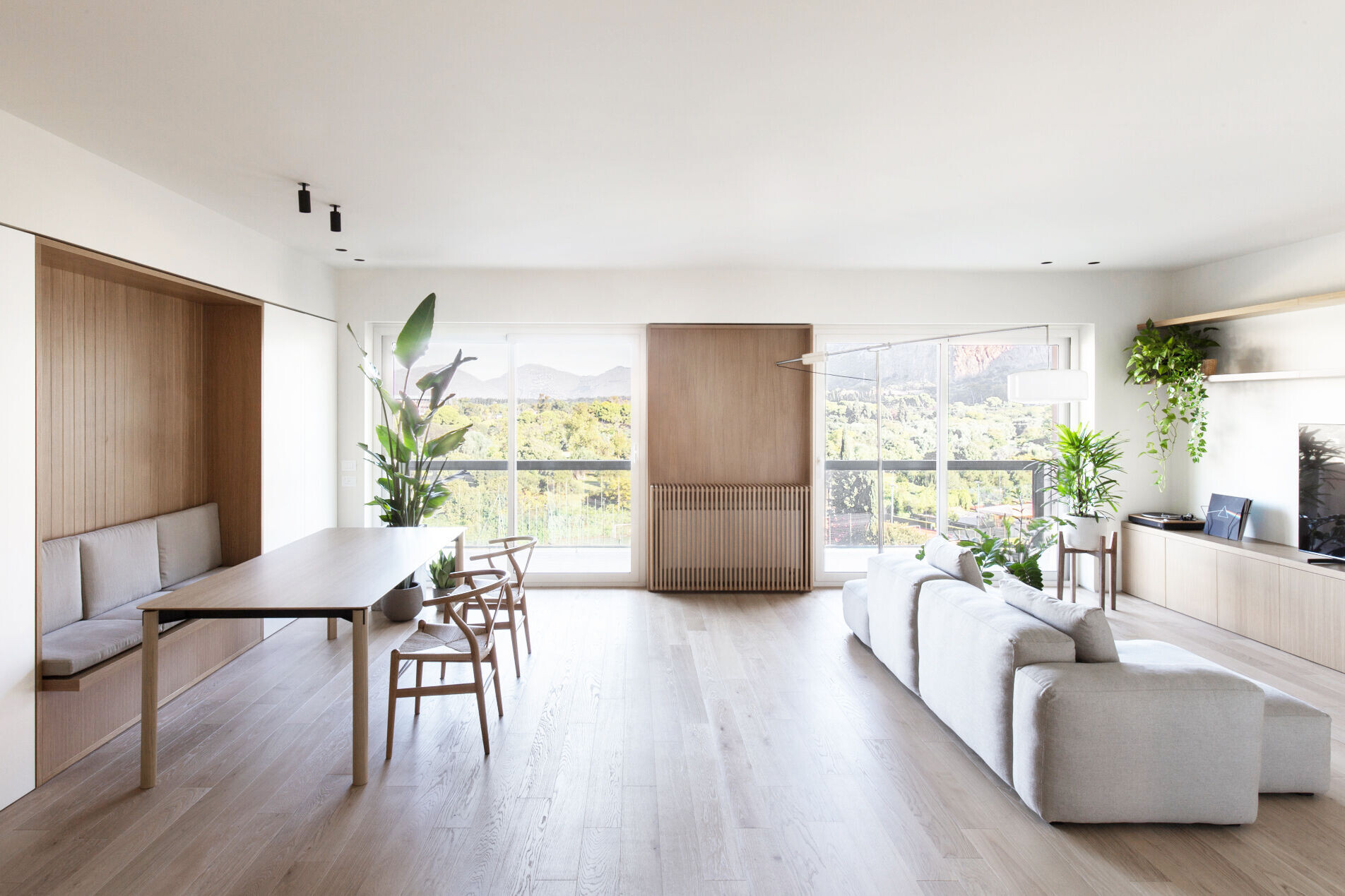
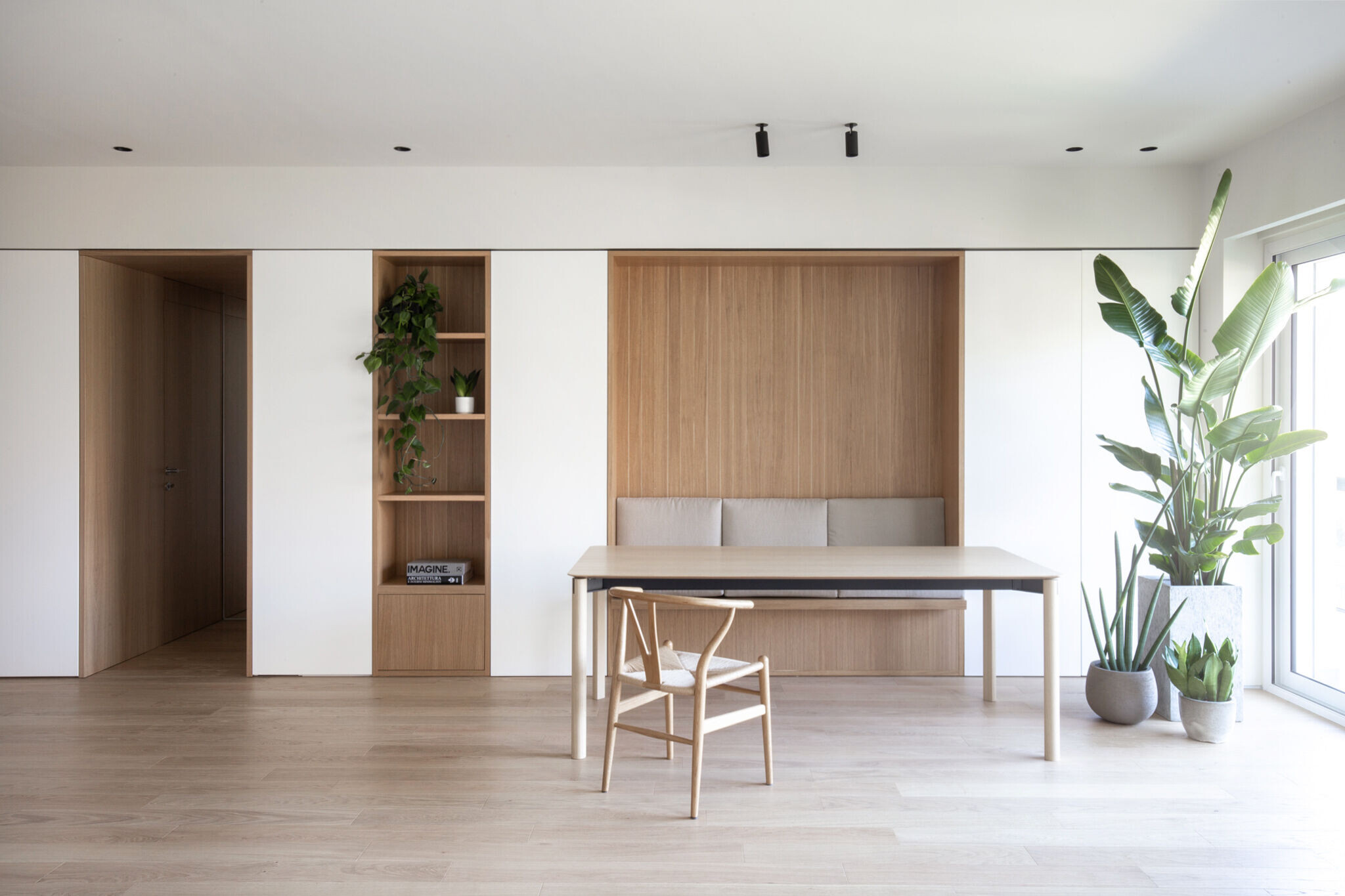
The designed space was envisioned as a warm, welcoming environment that would reflect the great feeling of peace already strongly conferred by the natural context in which it fits. In harmony with the panoramic view of the expanse of greenery as far as the eye can see and the disruptive presence of Monte Pellegrino, an attempt is made within the designed space to create visuals marked by clean, rational lines but balanced with warm, muted tones.
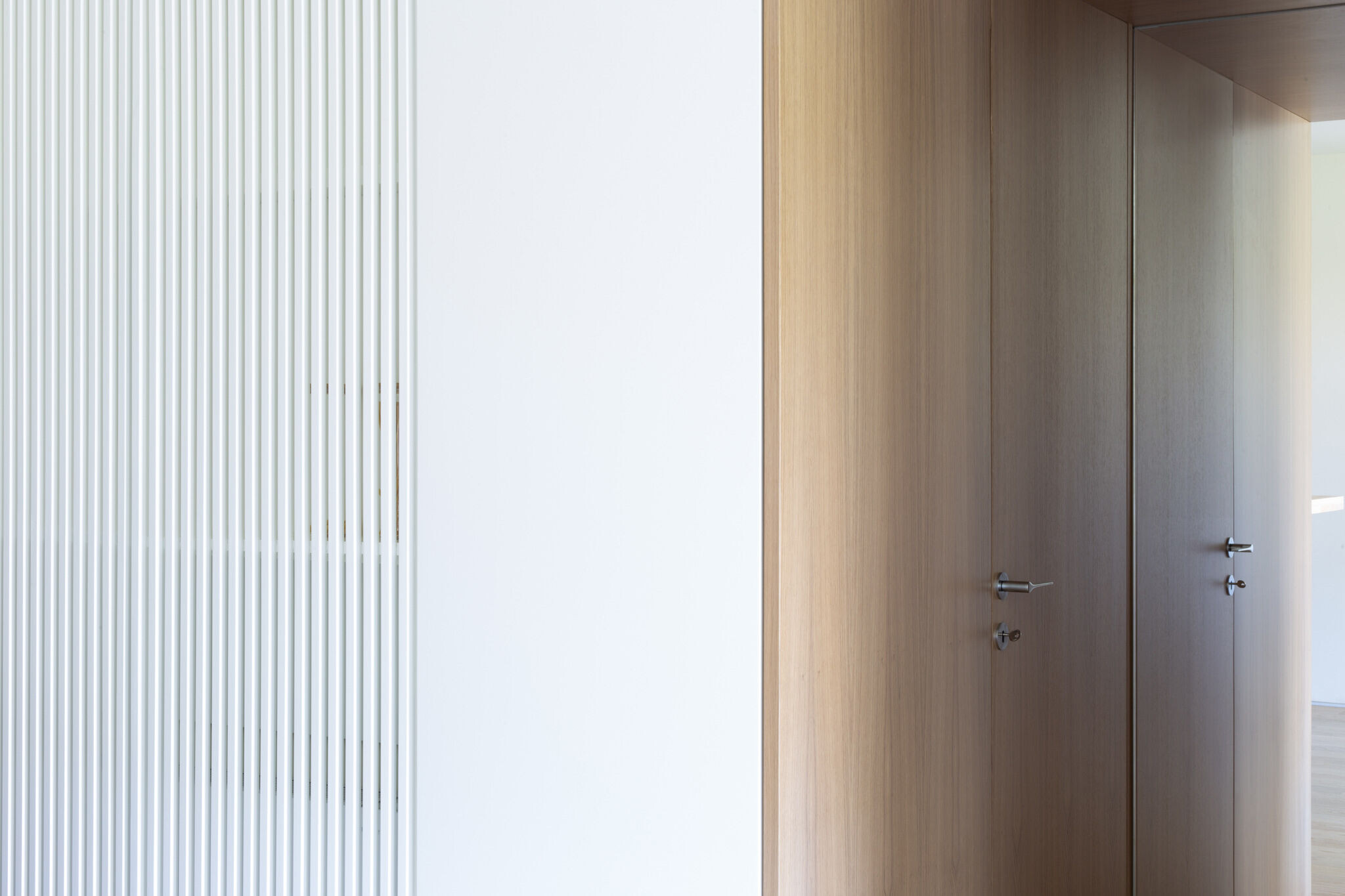
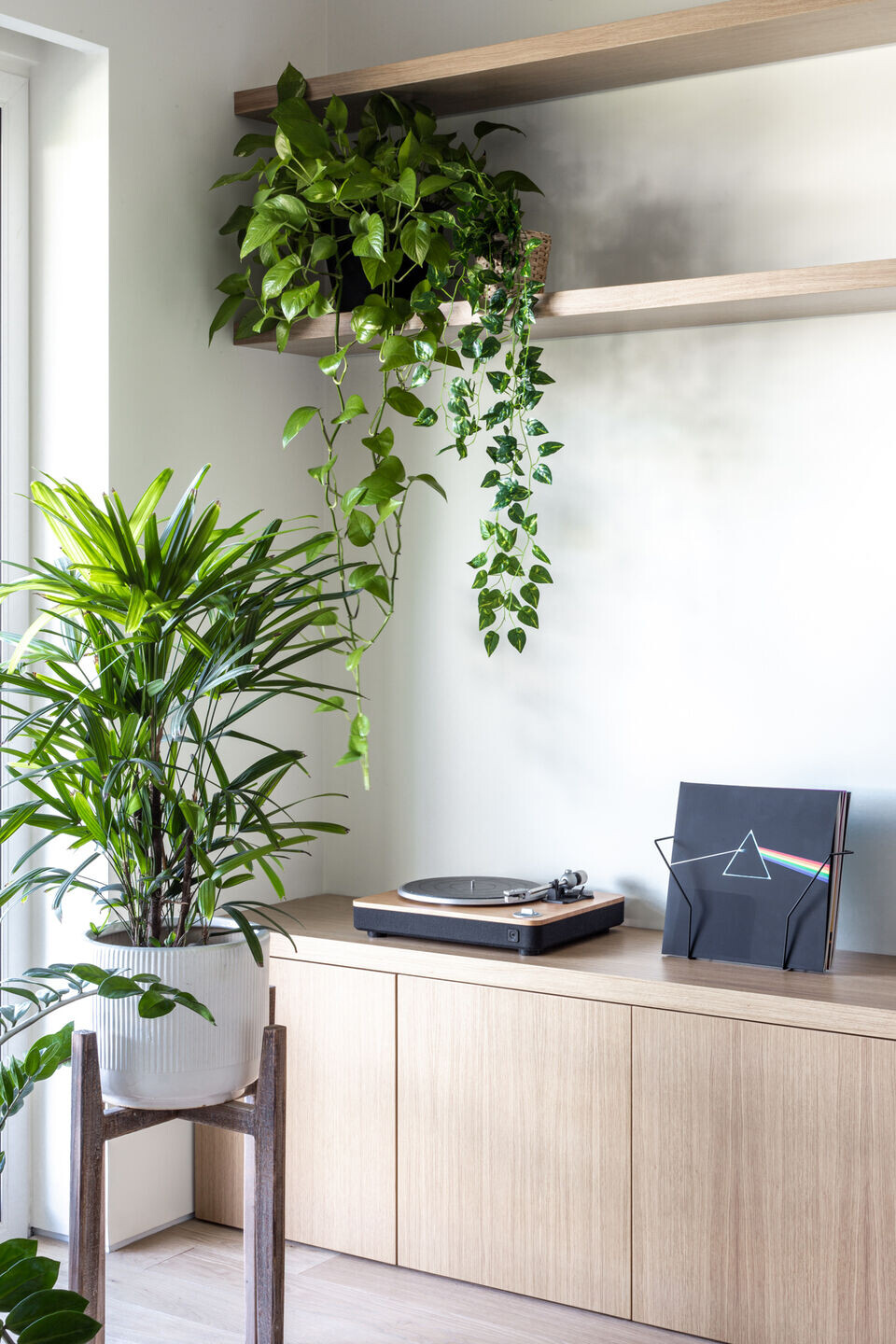
The design moodboard is characterized by mostly natural materials, in the desire to bring the surrounding nature into the designed space as much as possible, and thus the great protagonist is the wood in the floor and wall coverings and the use of warm tones and from the adjacent park and mountain colors in the kitchen finishes and in the bathroom wall and floor coverings, while dark glass in the bedroom and in some bathroom details lends elegance to the private spaces.
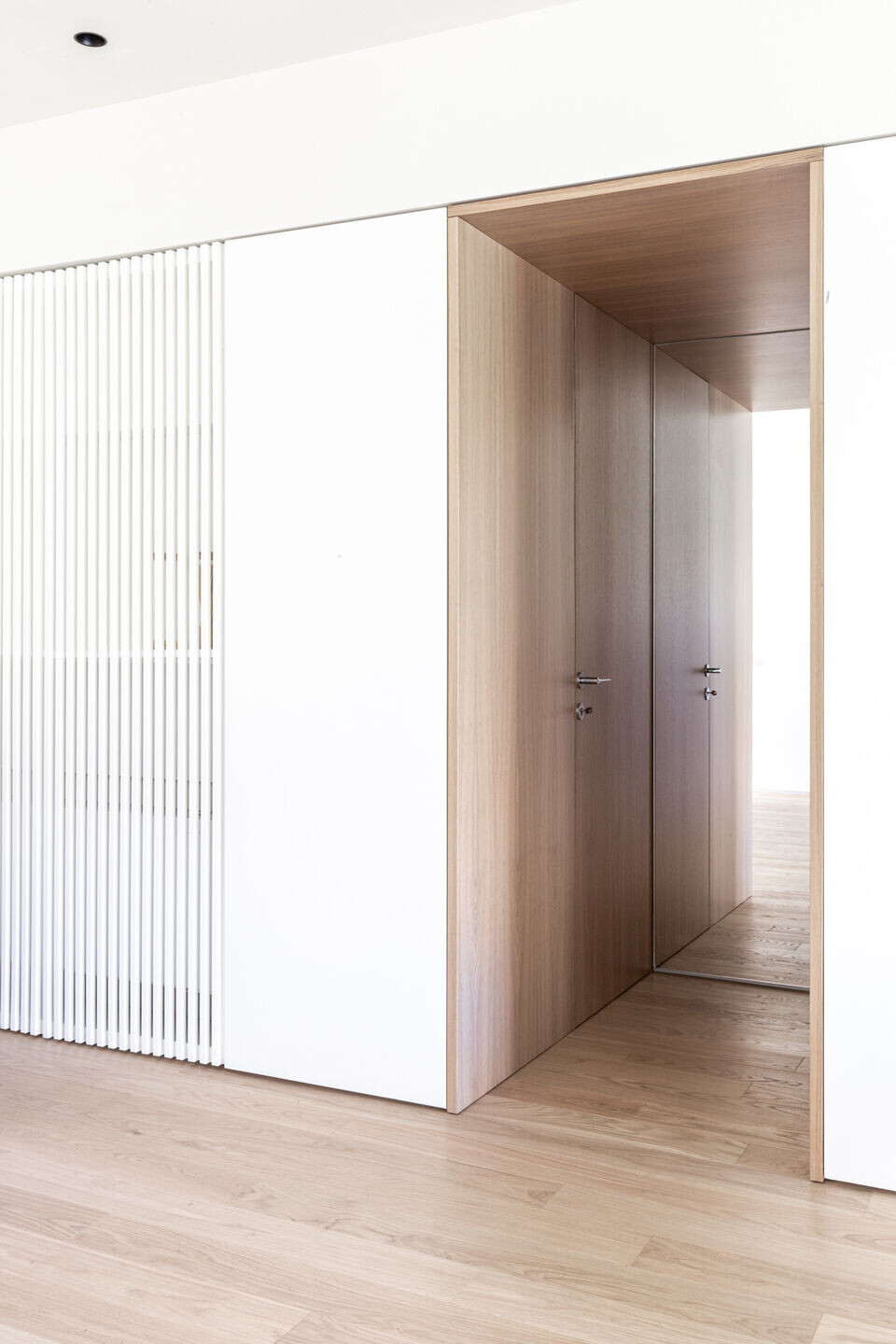
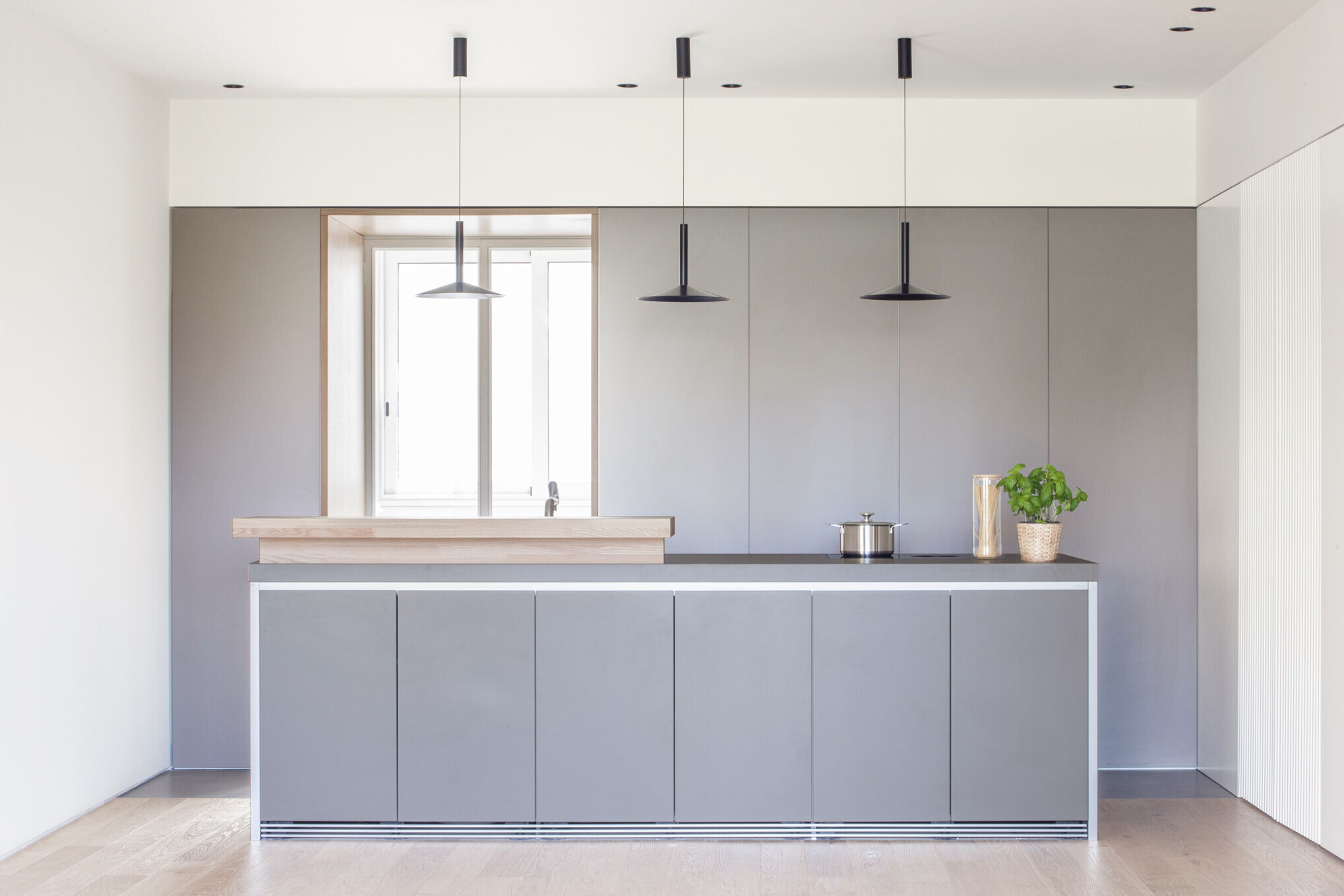
The project started from the desire to make the most of the view over the large Favorita Park. The first gesture, therefore, was to mark a privileged direction, transversal respect to the entrance, suggesting that the visitor immediately turn his gaze toward the large windows on the park and instead closing in the opposite direction the view toward the rear project with frosted glass. The direction is marked by an equipped wall that rises from the ground to the edge of the exterior fixtures, indicating their importance as “frames” on the greenery, and that is disguised as white lacquered mdf cladding to act as storage or niches emptied by natural oak elements to offer seating or bookcase functions or even as a passageway between the living and sleeping areas. Such a block, which strongly characterizes the pro-ject concept, acts as a reference element for the claddings and furnishings of the entire living area, except for the kitchen, which deliberately detaches itself to act as a “green” counterfield to the “natural picture” as if it wanted to somehow mirror it by enhancing its value.
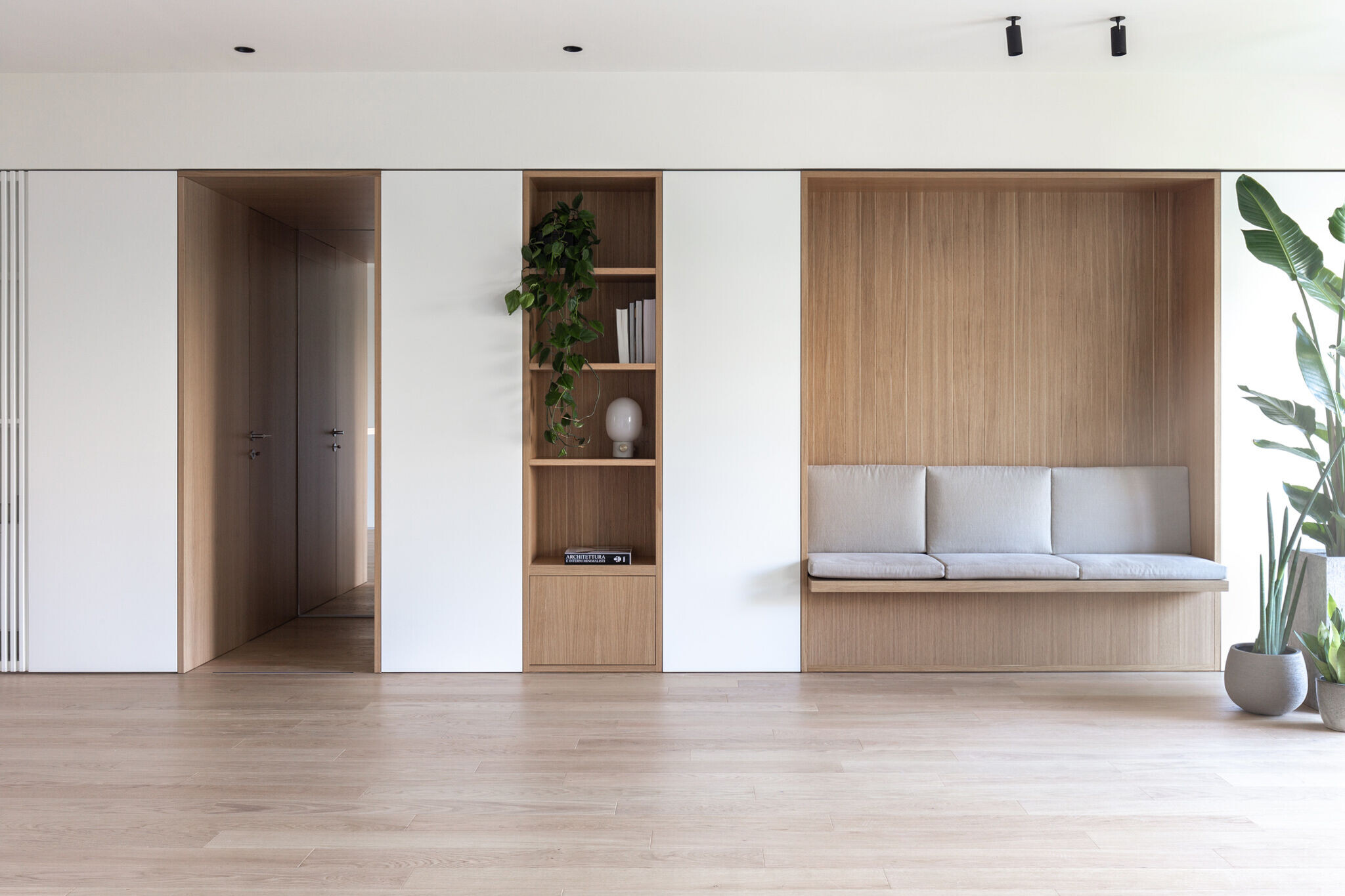
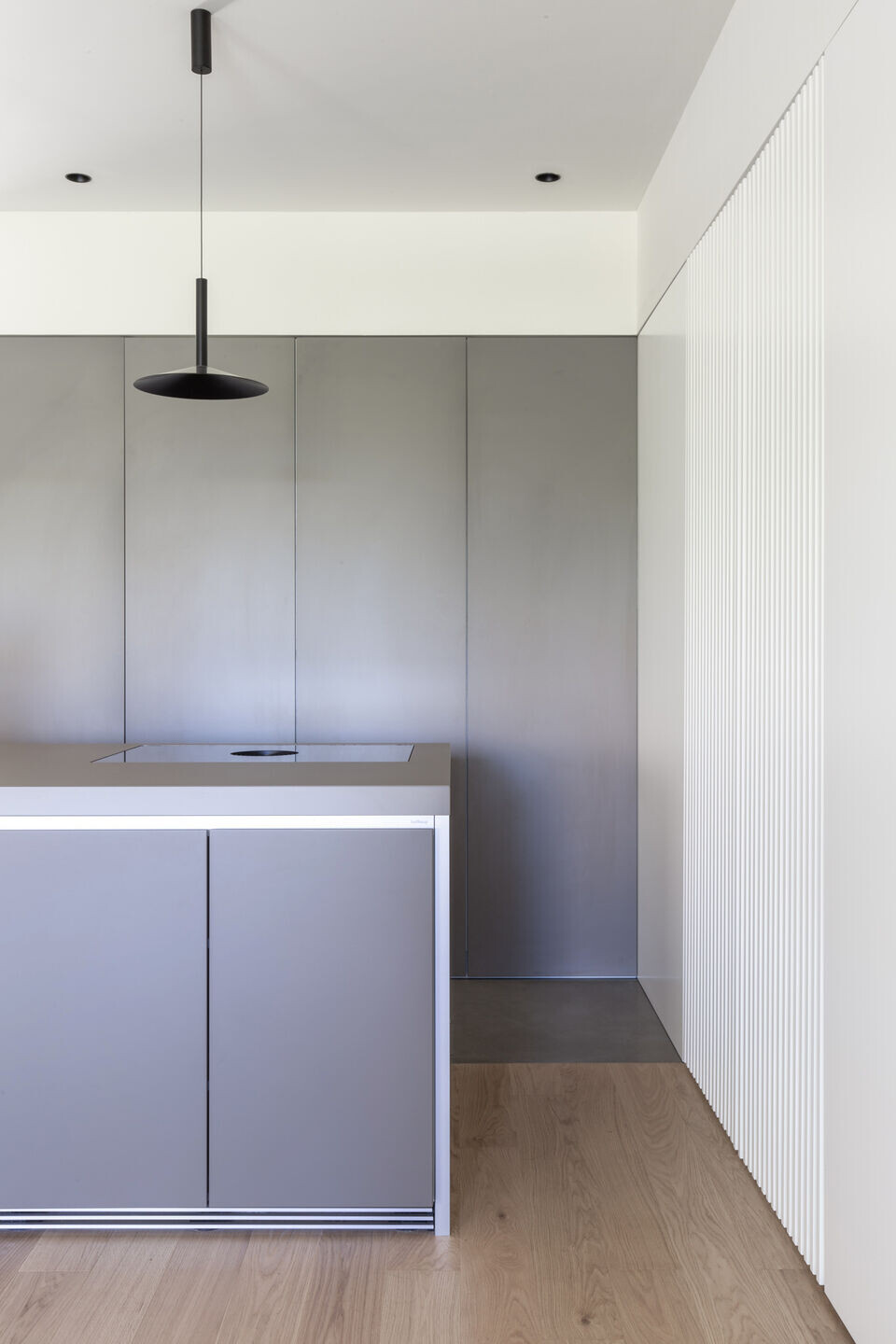
In the sleeping area, the elegance of the glass window with black aluminum profiles that divides the master bedroom from the walk-in closet stands out, characterized by a fixed portion in gray etched glass and two lateral sliding doors in gray glass, which allow the presence of the clothes to shine through, illuminated by a soft and sophisticated light here as well. Both bathrooms then are entirely clad in the warm and enveloping finishes of warm gray resins that recall the clay tone of the kitchen.
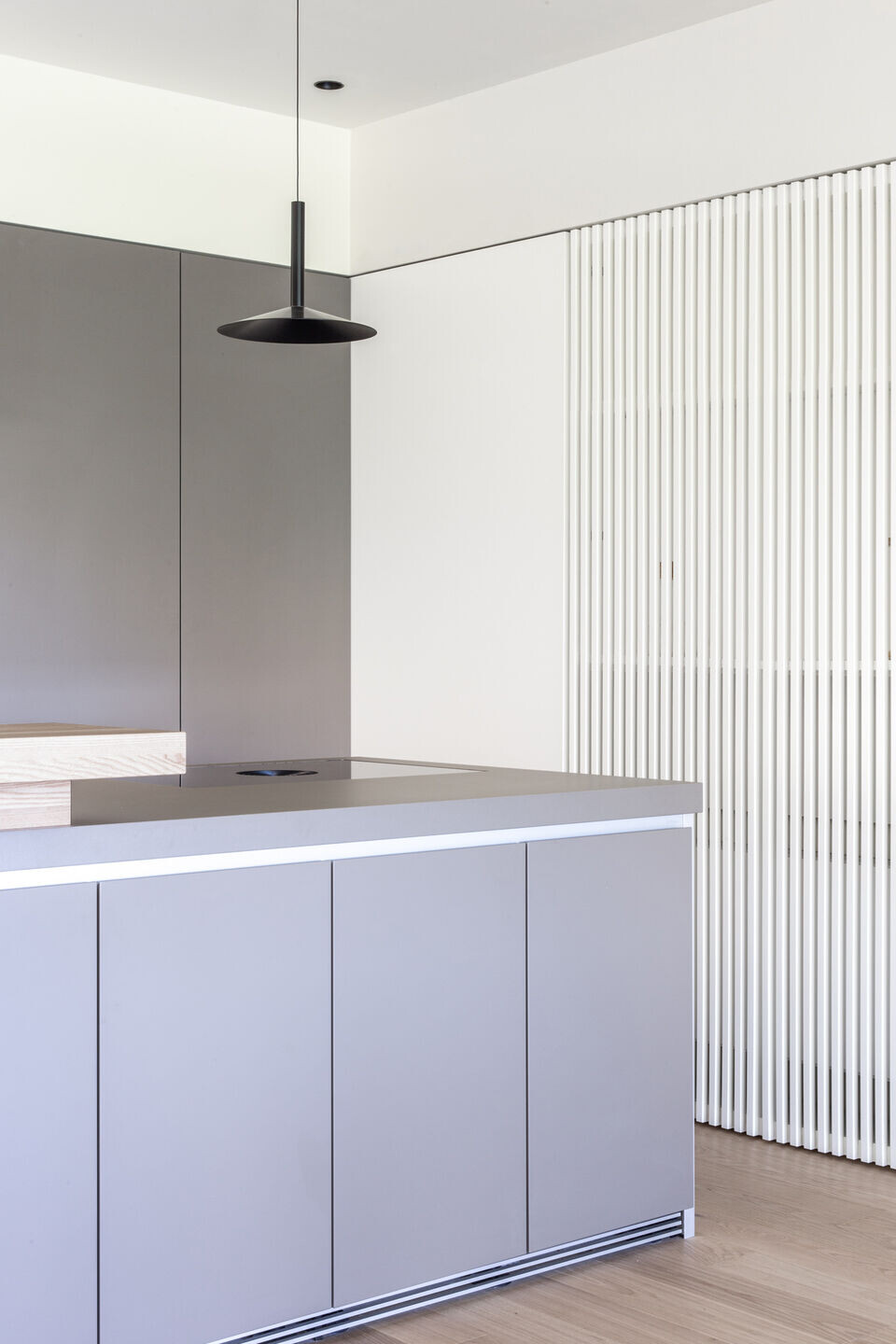
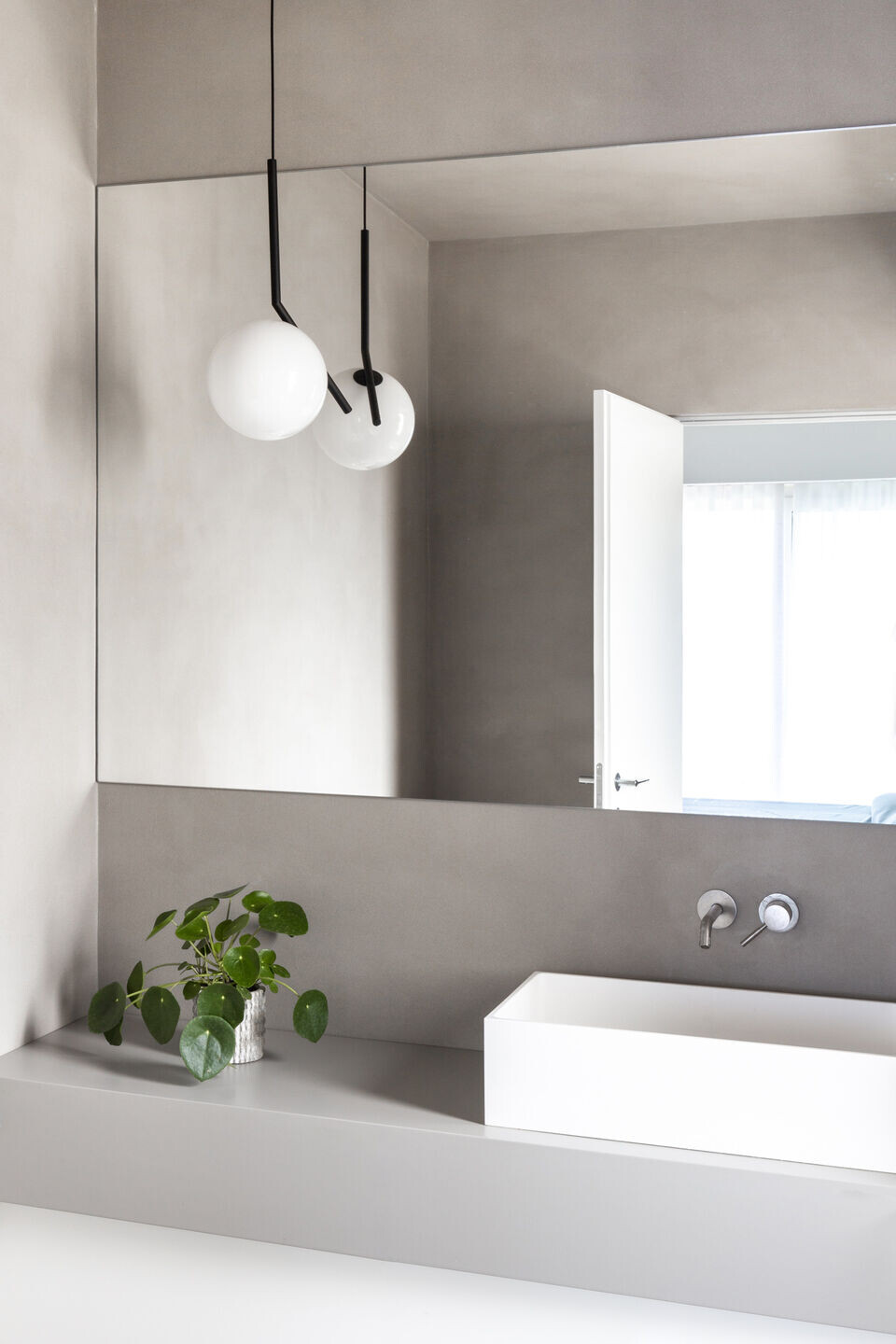
Technologies that contribute to environmental sustainability have also been included within the project; in fact, some portions of the walls and ceilings in direct contact with the outside have been insulated with interior insulation systems that make it possible to reduce dispersion and thus the heat requirements to be met through the systems. Also the heat pump system with hydronic distribution, installed as the only system in the house, with fancoils and radiant floor distribution, allows, compared to the most common systems with gas boiler and split, a reduction of pollutant emissions into the atmosphere, greater use of renewable energy, increased comfort and energy efficiency.
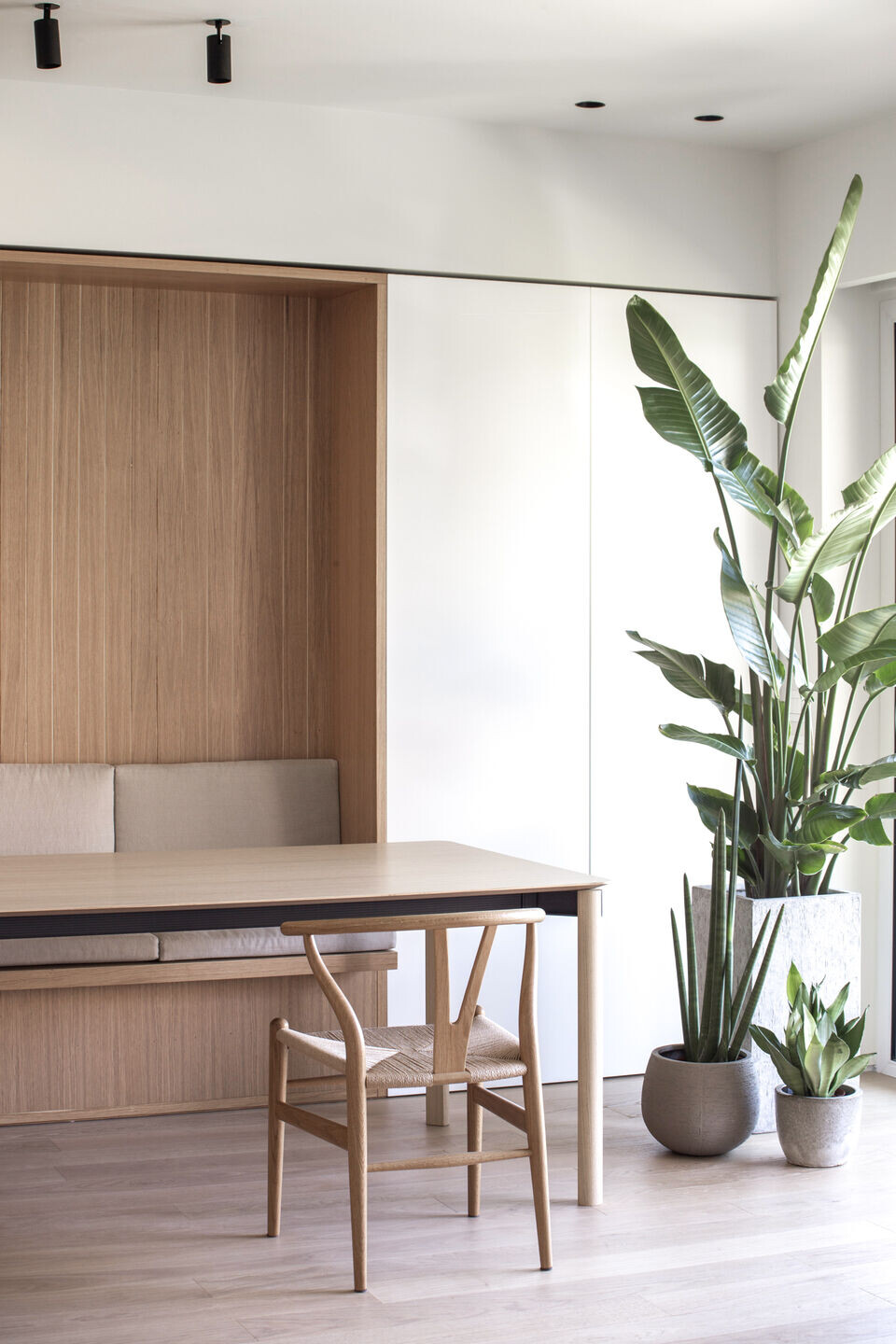
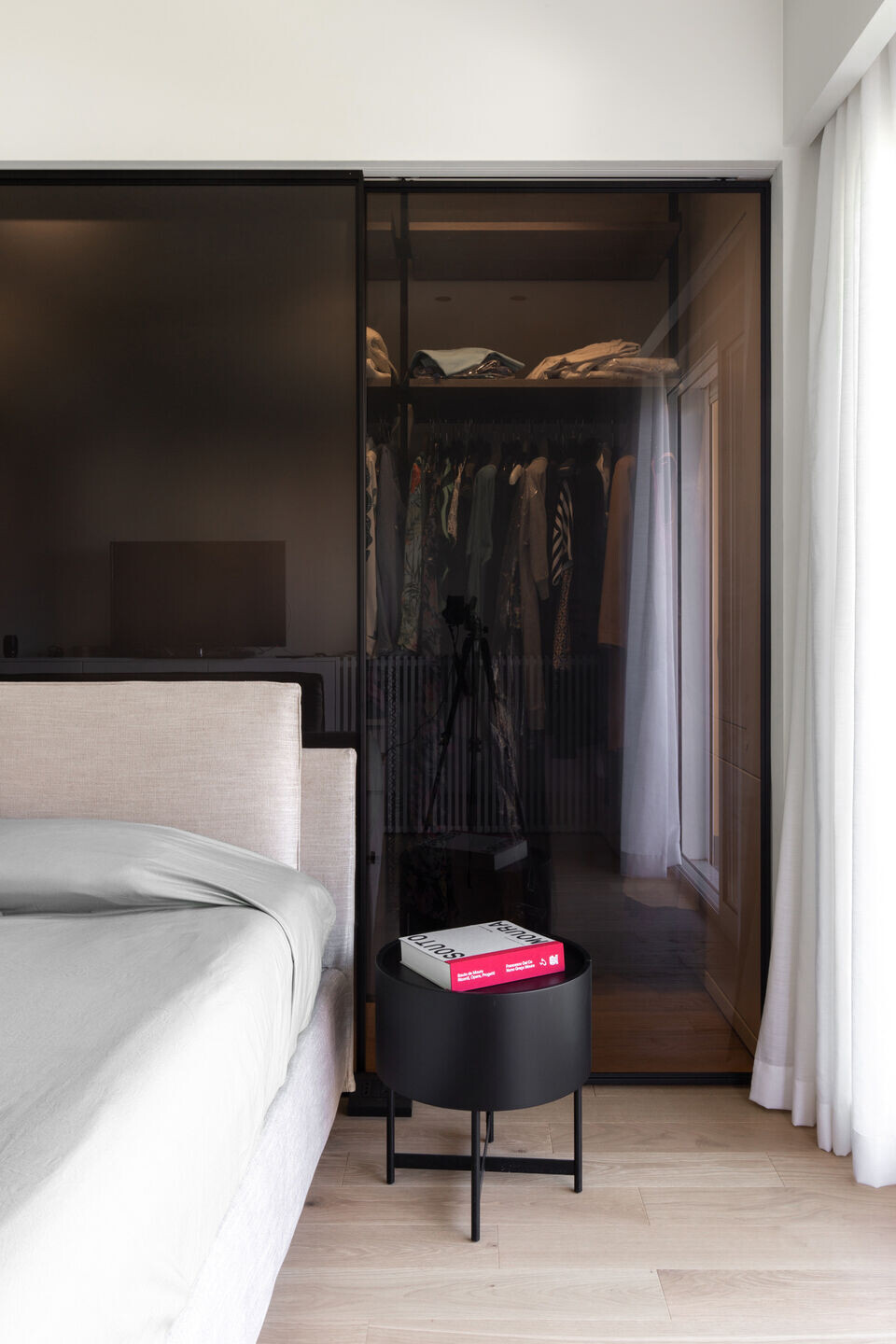
Team:
Architect: studio didea
Photography: FOCALE
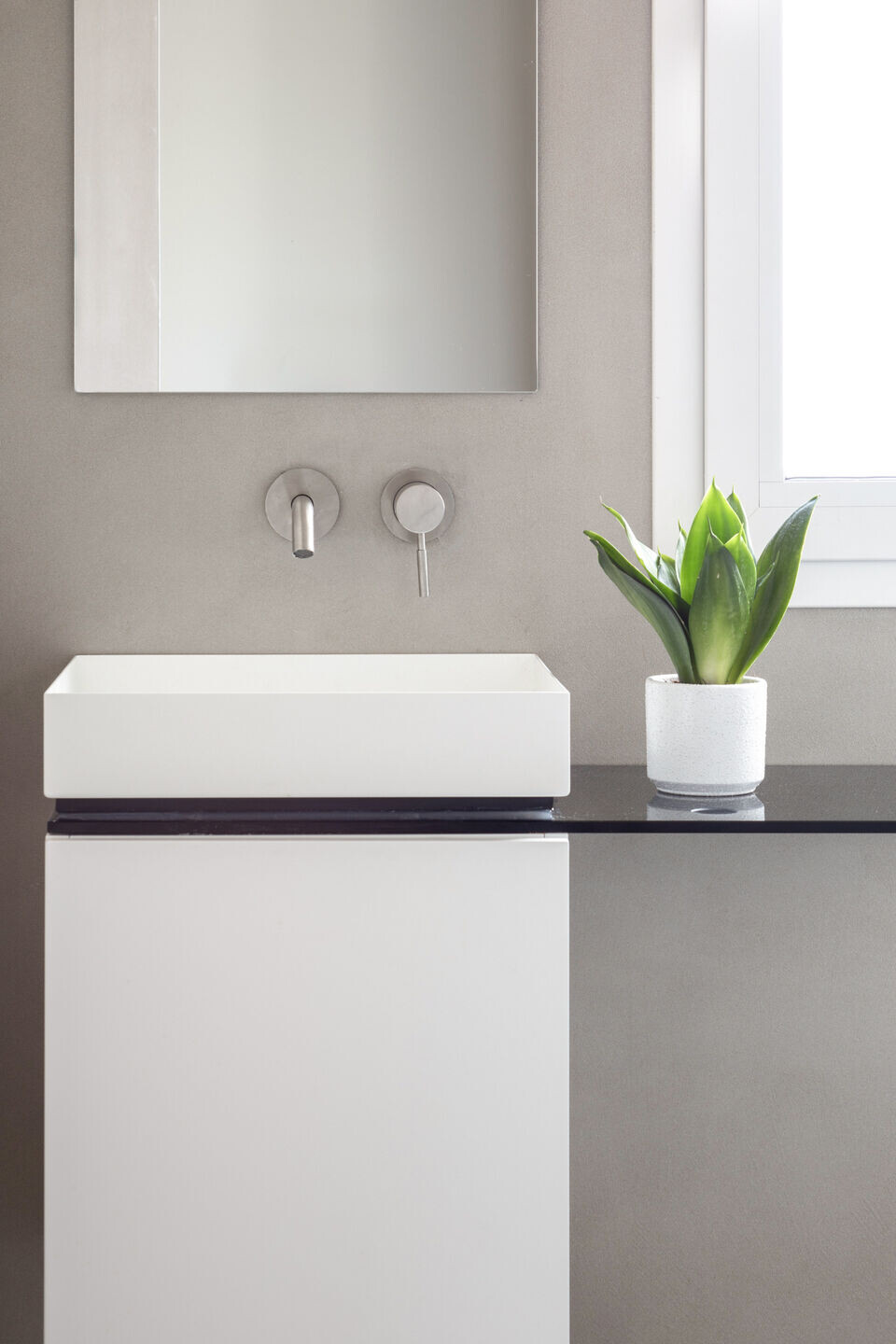
Material Used:
1. Flooring:
Parquet natural oak, BERTI PAVIMENTI IN LEGNO, Concrete Resin, Kerakoll, Kerakoll Design House
2. Doors: Wood Natural oak, Carpenter Bonaccorso
3. Interior lighting:
Aluminum, Spy 39 Trimless in, Deltalight
Aluminum, Milana, Marset
Aluminum, Masai, Davide Groppi
4. Interior furniture:
Kitchen Bulthaup, b1, bulthaup
Tissue Sofa, Mags Soft, Hay
Tissue, Twils, Frick Bed
Table Oak, LAGA, Treku
Chairs Oak, CH24 Wishbon, Carl Hansen & Son
Walk-in closet, Aluminum & Glass, Zenit, Rimadesio
Bedside Table, black wood, Giessegi
Blenders, Steel, Unix series, Cristina rubinetteria


