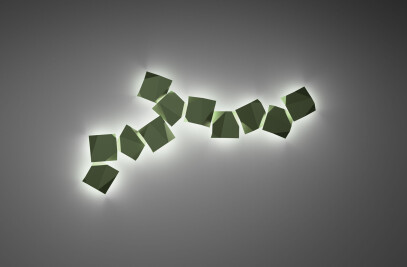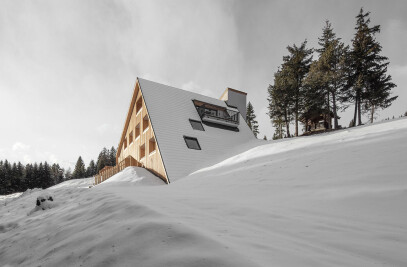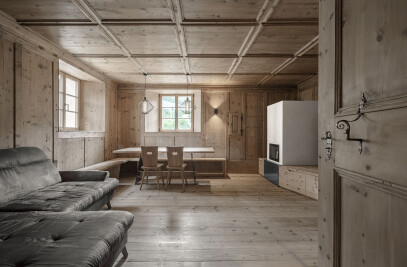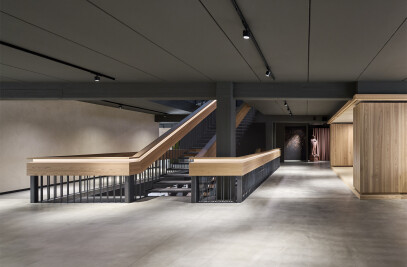At the bottom of the valley of Brixen/Bressanone, surrounded by mountains, sits the house of the P. brothers. Situated in the centre of the village on the historic village street, the building was designed to fit into the site and also into the built environment. In the design process, care was taken to ensure that the narrow village street retained its character and that existing building lineaments were taken up. Necessary retaining walls were constructed in natural stone masonry in a manner typical of the village in order to compensate for differences in level. The building was designed as a compact structure divided by large cut-outs. These were executed in glazed larch wood, contrasting with the light-coloured structure and allowing a freer use of recesses and openings. The predominant materials - the white plaster and the dark wooden elements - also characterised the face of the old house, creating a profound reminiscence of the former family home.
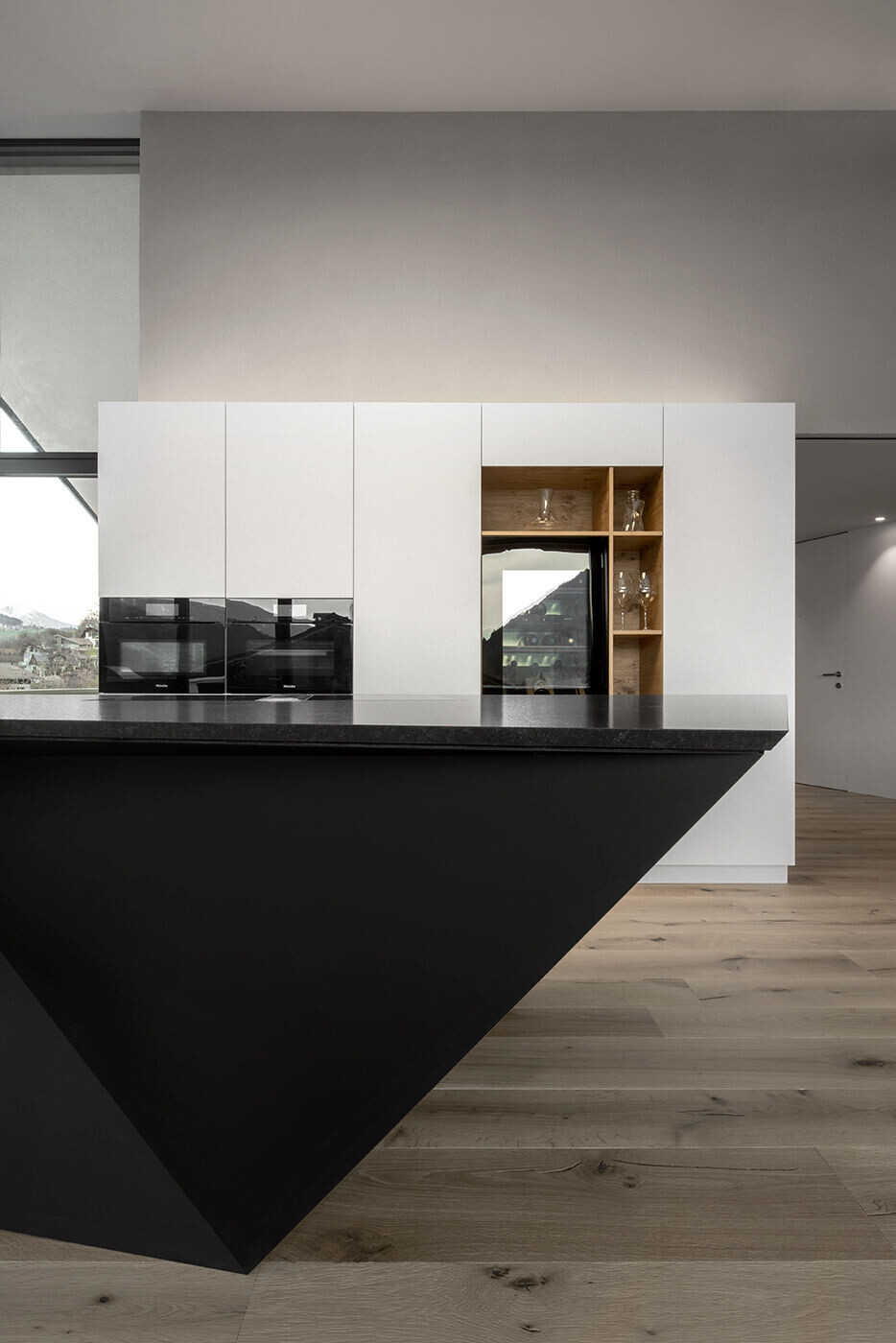
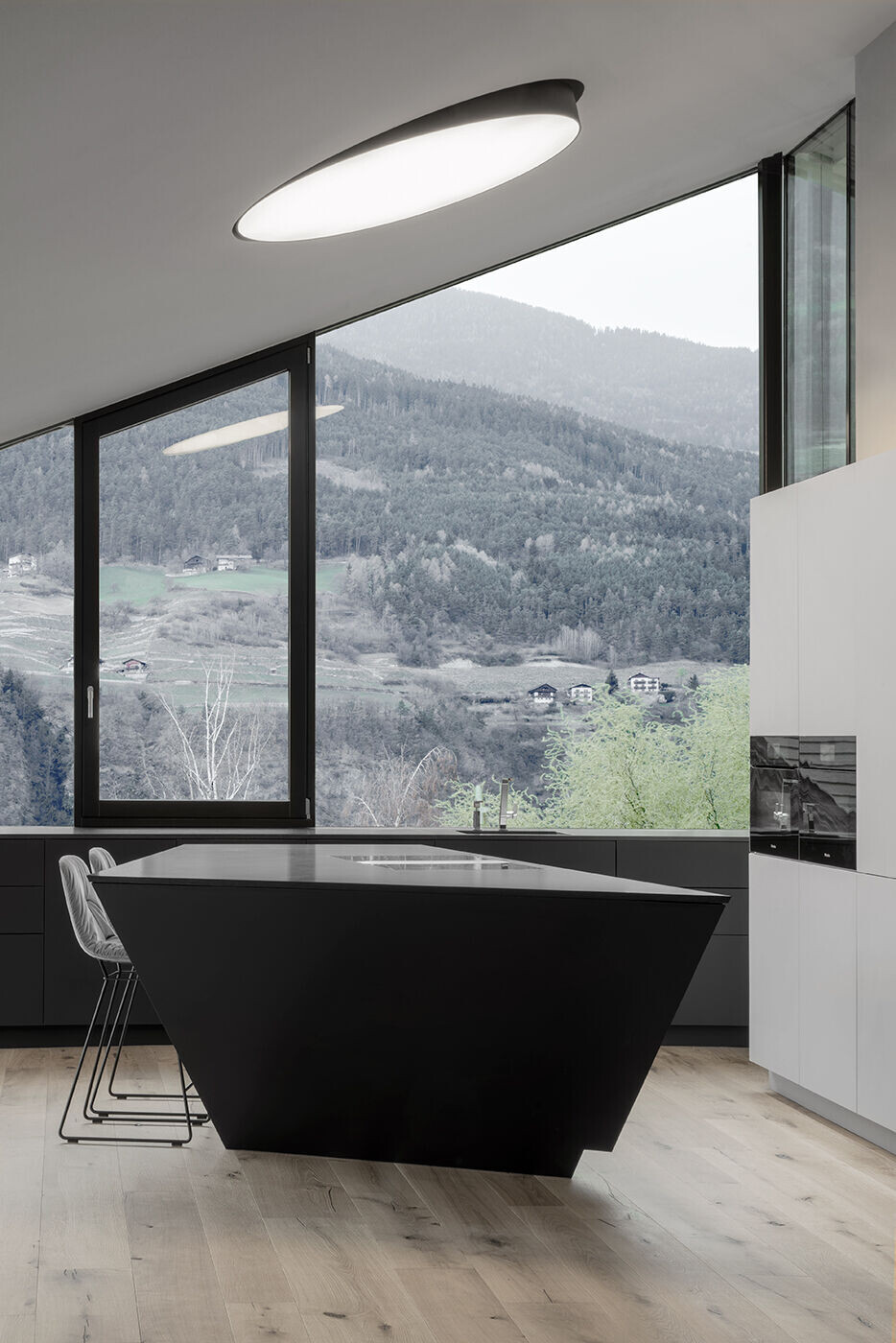
The interiors are characterised by clear, straight-lined furniture. The wooden floor in oak creates a warm basic tone which is repeated in the niches of the white wooden furniture. Floor-to-ceiling windows open into the landscape and allow the surrounding mountains, which so intensively characterise the surroundings, to visually penetrate the interior. It emerges a space where inside and outside lose their boundaries and the interior is transformed into a place of contemplation, where the beauty of nature and that provided by the hand of man merge to become one.
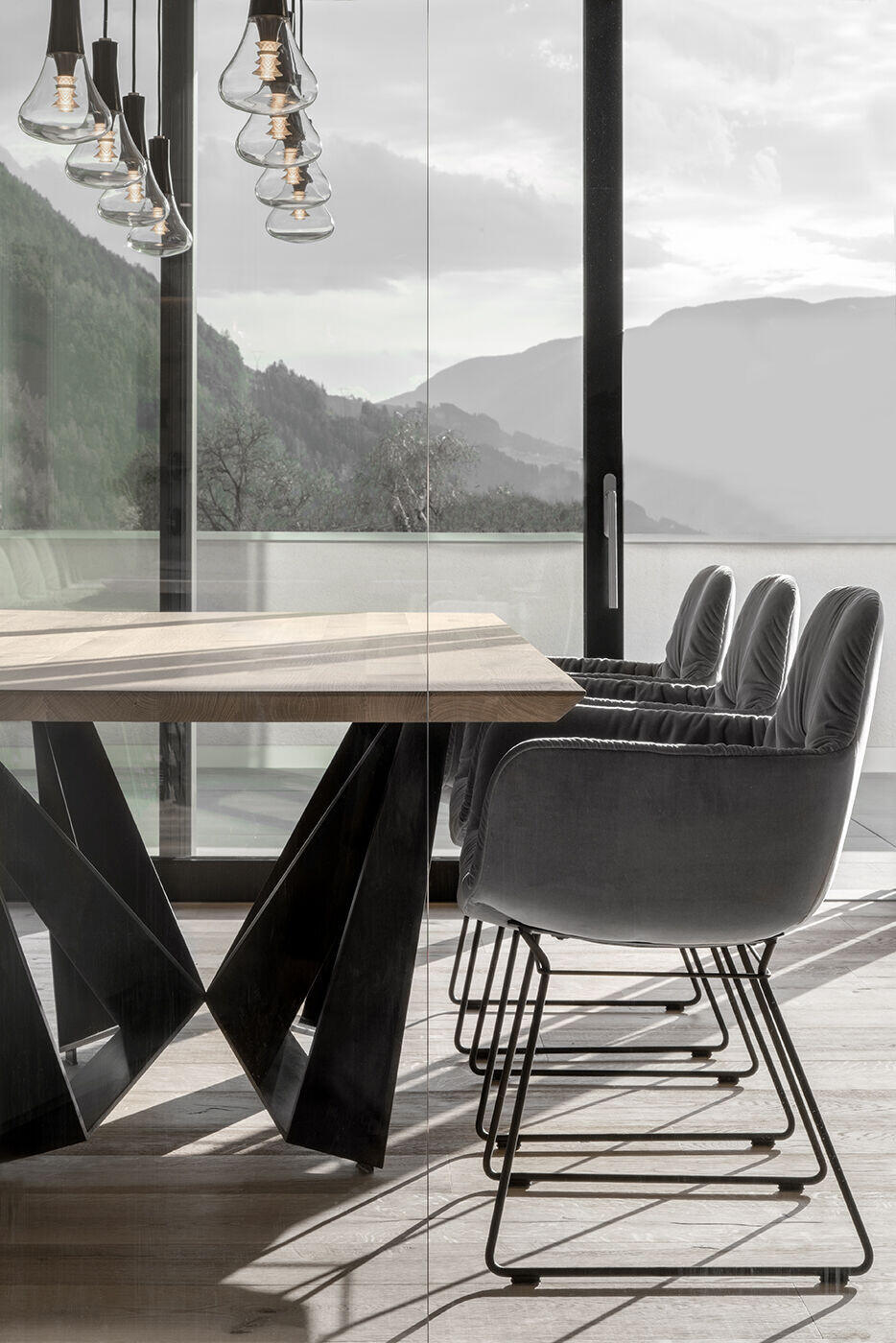
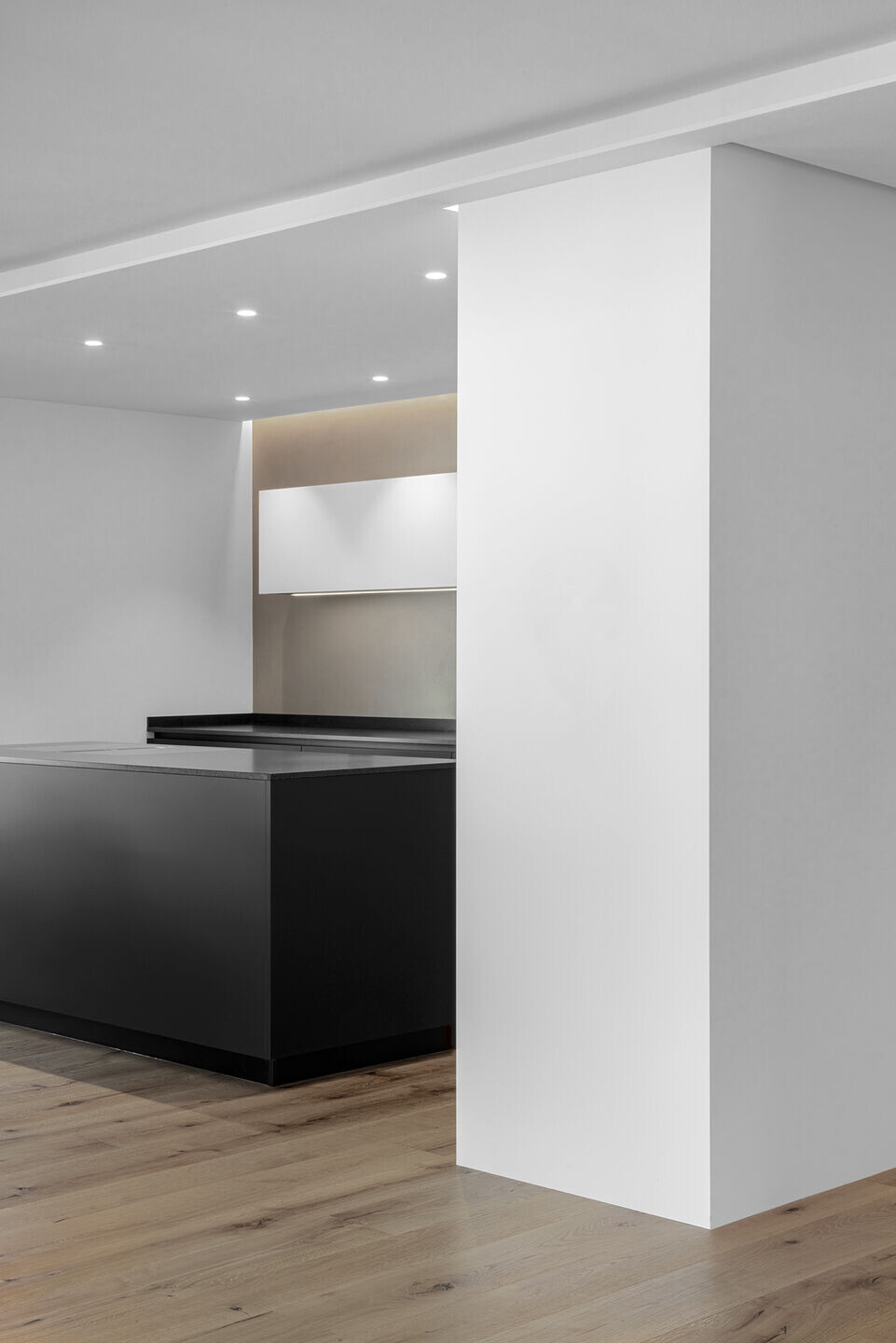
Team:
Architects: Raum3 Architekten
Photographer: Gustav Willeit


Materials used:
Facade cladding: Röfix 772 Scrape plaster, Röfix / Wooden formwork in larch, black
glazed – Carpenter Hofer Michael
Flooring: Saxl Böden, Oak
Doors: Gruber Türen, wood lacquered
Windows: Wood-Aluminum 98ff, Wolf Fenster
Roofing: Plumbing Schatzer Alois
Interior lighting: Kunstlicht GmbH, LED Works, Vibia Lighting S.L.U.
Interior furniture: Joinery Goller, chairs: Freifrau Leya Barstool High/ Leya Armchair High
Blinds: Raffstore ARB 80, Hella





















