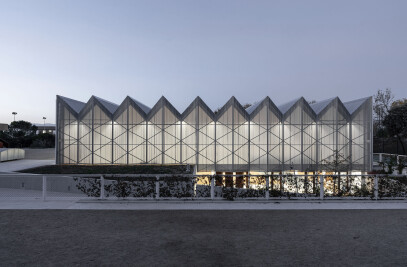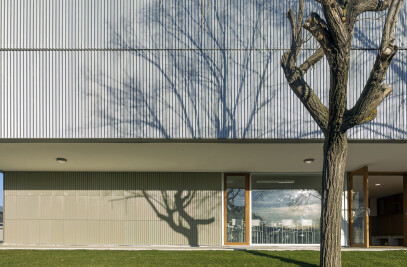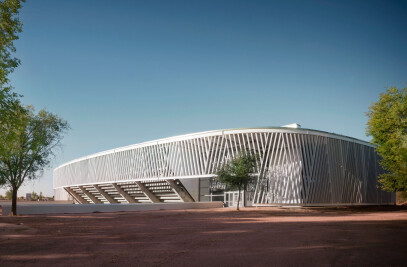Housing Z was conceived by its owners as a retreat for long periods, taking advantage of the attractiveness of the natural landscape in which it is located. This is located in the foothills of the Sierra de Ronda, on its southern slope, nestled at the top and less than half an hour from San Pedro de Alcántara. Enjoy, therefore, of a mild climate throughout the year, exceptional views and an original Mediterranean landscape, at a time that stays next to a high-density urban area as it is the coast.
Immersed in a Mediterranean forest of pines and Oaks, with a topography with steep slopes and canyons, steep the proposed architecture accepts the contrast between nature and artifice. Architecture, without a doubt, provides refuge from which to enjoy protected images of a domesticated nature. Nature transformed into Garden by architectural resources of the framing, the horizontality or string.
However, prevents domestic iconography, opting for an abstract and sculptural, volumetry in order to take advantage of the original characteristics of the terrain, slope and its landscape. To do so, taking advantage of the lessons learned from the villa Curzio Malaparte, the architectural order is reversed: crowned by a virtual horizontal plane, could be described as a figurative base construction. Conceived as inverted platform, the proposed architecture does not start leveling the field, which remains substantially unchanged. On the contrary, the architecture is what occupies the vacuum random content between the virtual line parallel to the horizon and the broken surface of the ground.
Beneath this horizontal plane, fragment to both address the physical terrain conditions and the functional needs of the program, construction extends and spreads following the diagonal lines of the topography, drawing, therefore a planimetric hybrid organization.
In the mapping overlap types of courtyard housing and modern linear bar which, according to contrails, hanging from the first. Adjacent to a time relationships enables programmatic issues, cause disputes between the parties. The need for ventilation, light and views in all directions is resolved through window/skylight, as devices or mechanisms of difficult identification in the context of the landscape I domestic, they are locked and they negotiate adjacency and proximity relationships.
From the point of view building, the sequence of ecological earth retaining walls, the irregular masonry and stone vertical exploded corroborate the gradual transformation between the natural and the artificial, intentionally blurring the borders between the two for the sake of ambiguity.
MEMORY OF QUALITIES Reinforced concrete structure Del Casar; stone masonry retaining walls compacted earth retaining walls, Roman travertine and block/slab of gardening of Vanguard outdoor flooring Simmes outdoor lighting Golden stone facade (India) and continuous plaster Iroko wood baxolizado, even shutters Inverted flat roof finished with brick roofing Flooring inside Tri-oak oil on battens

































