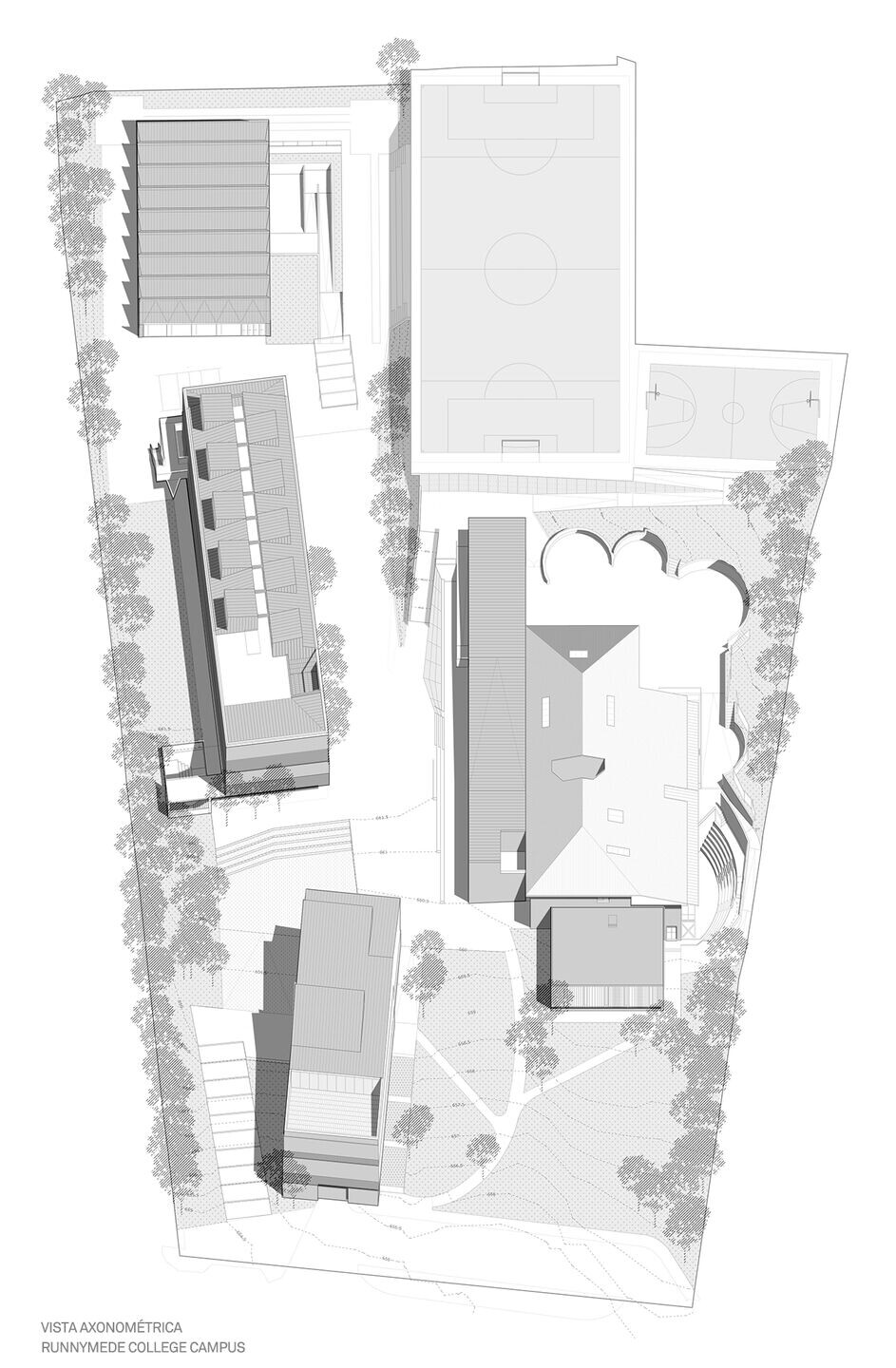In November 2016, Runnymede College – a British school located in Madrid, Spain – called for an architecture competition to configure its premises, of 6.760 sq. mt. property including new and existing buildings, the common spaces and the sports grounds, according to an Anglo Saxon academic and environmental model. A pragmatic approach to knowledge, interdisciplinary programs, the charismatic figure of the tutor and an emphasis on collaborative work shape the character of the spatial organization, its atmosphere and the system of visual and physical relationships.
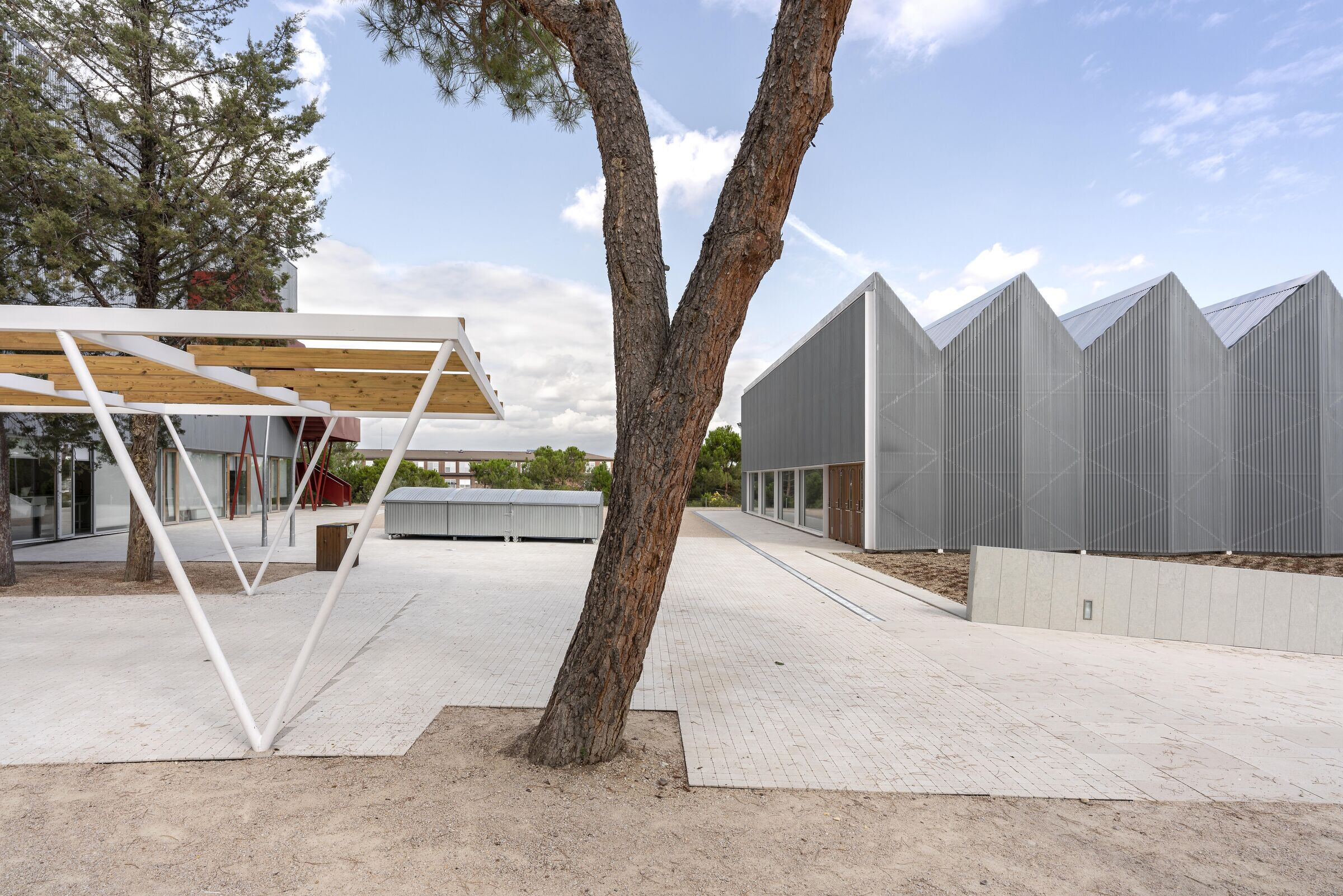
Rojo/Fernández-Shaw won the competition with the catchword “UNCAMPUS” (one campus).The proposal UNCAMPUS endowed the school premises with the programmatic spirit with which it was founded 52 years ago. Thus, the campus is designed as an open field, where outdoors spaces and gathering areas acquire the prominent role, while buildings are conceived as pavilions scattered along unbounded precincts.

Thus, the general structure is organized around a symbolic place whose undelimited form adapts to the school’s life and reshapes with it along the day. There Runnymede’s identity becomes visible, housing simultaneously the movement and encounters of school’s daily life. And the architecture of pavilions dissolves informally as independent fragments along a picturesque garden.
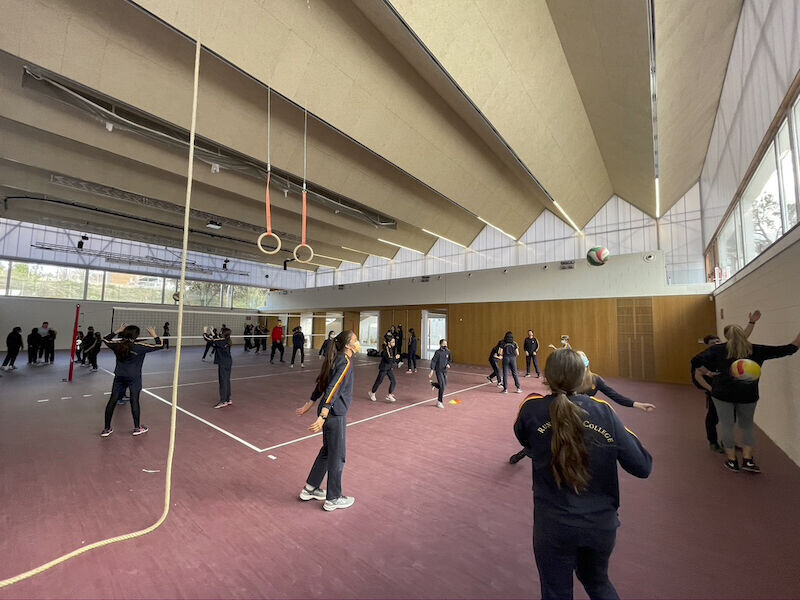
Julia Powell Sports Hall responds to the necessity of a diaphanous and versatile space to embrace the physical subjects but also to serve as an exam room or stage for academic ceremonies. Thus, the hall meets the requirements as a federated venue for the school's volleyball team.
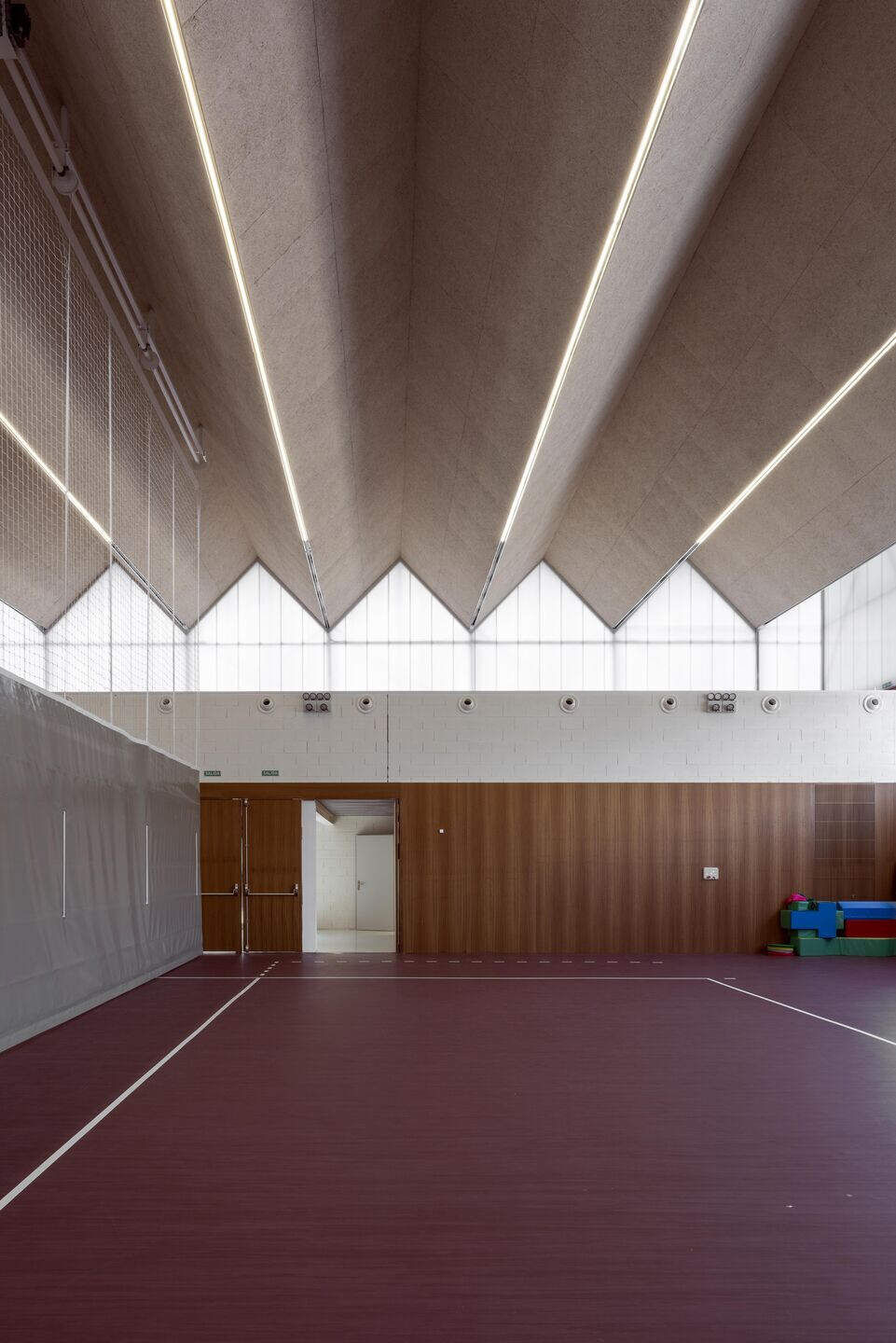
The project takes as its starting point the use of an existing foundation (the excavation of the basement of a previously demolished building delimited by a retaining wall that forms a square figure of 30 meters on each side). Therefore, the Julia Powell Sports Hall is located at one level below ground, leaving visible only a portion of the total built volume from the outside.It consists of a 7 meters high sports court, a lobby, and a core of changing rooms, surrounded by a translucent polycarbonate and perforated galvanized sheet envelope that ensures natural lighting, as well as efficient and sustainable air conditioning.
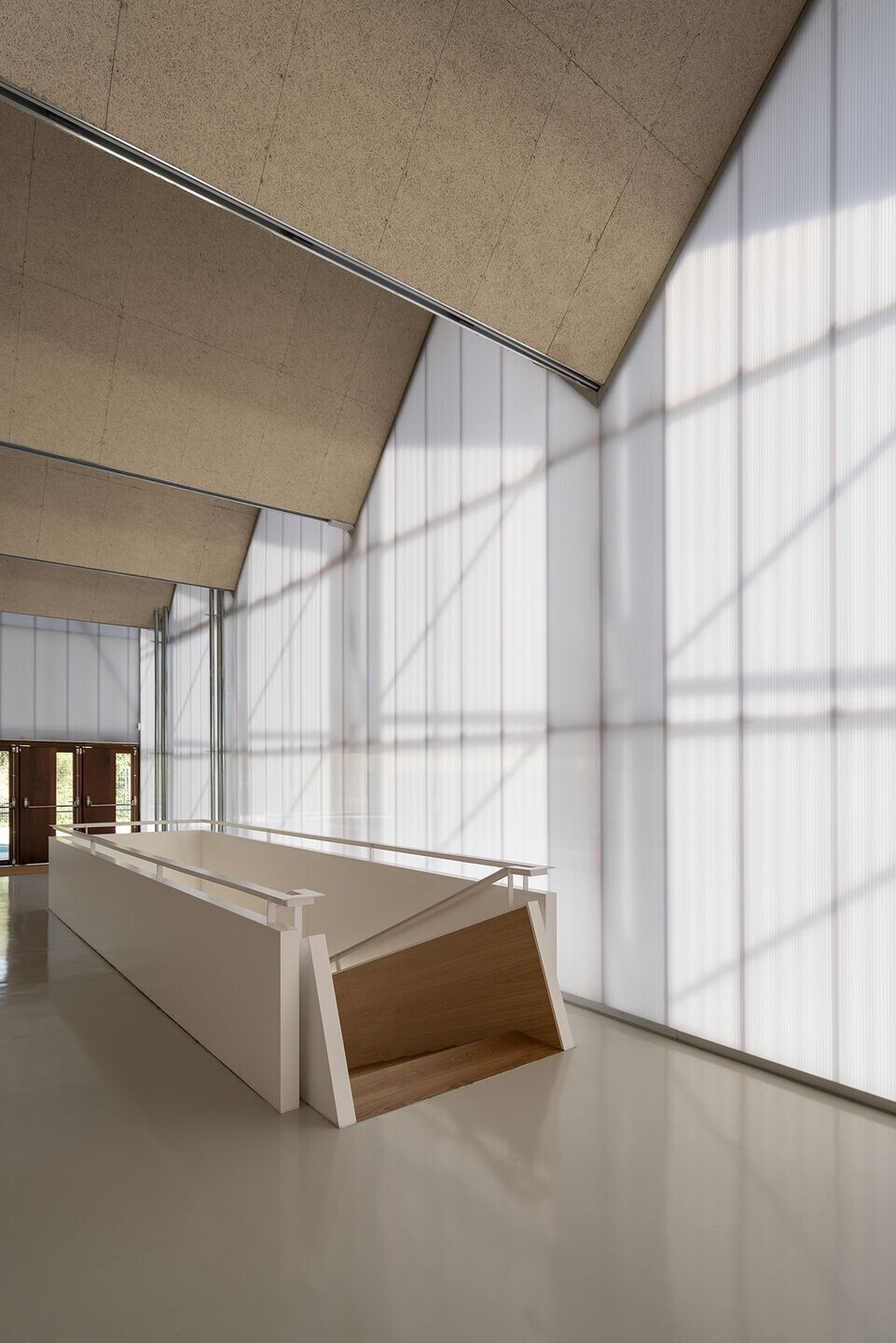
As in the rest of the campus, the building is based on the industrialization and dry assembly of structural systems and metal envelopes, to ensure the sustainability of the whole and meet the deadlines derived from the school's activity. The structure is configured as a lattice of metal bars, forming a continuous but fractured surface for greater rigidity, as well as better internal acoustic performance.
The galvanized sheet metal envelope forms a ventilated and resistant skin that protects the building from external climatic factors while allowing indirect light into the interior, increasing its lightness and dematerialization.The roof and facade are configured in continuity as an aggregate volume in a modular sequence of broken profiles that fragments its figure and adapts its scale to the environment of people and activities.
