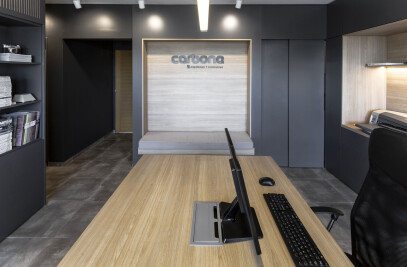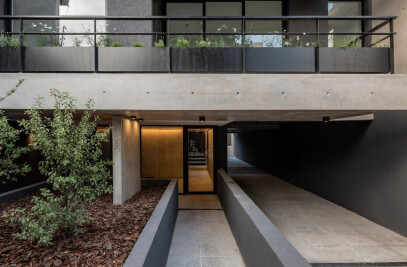The project is located on a 1,300.00 square meter plot of land in the city of Ituzaingo (West Area of the Buenos Aires state). Area that since the advent of the two thousands has been modernized and to date is constantly changing and renewing.
Understanding this synergy, product of the new urban logics, we thought of a project whose basic design premise contemplated developing a project that would give rise to a building that would coexist more or less harmoniously with the immediate environment and that, in turn, would be capable of withstanding the proposed future development for times to come.

The idea stems from the need to generate density by shaping new ways of living, improving the quality of living, the comfort and spatiality. For this reason, green spaces and natural lighting prevail in the project, constituting an enhancing the relationship between the interior and the exterior.
The program, made up of two blocks linked by a vertical circulation. The building developed on three floors and an accessible terrace where three types of two-bedroom dwelling between 70.00 and 85.00 square meters are housed.
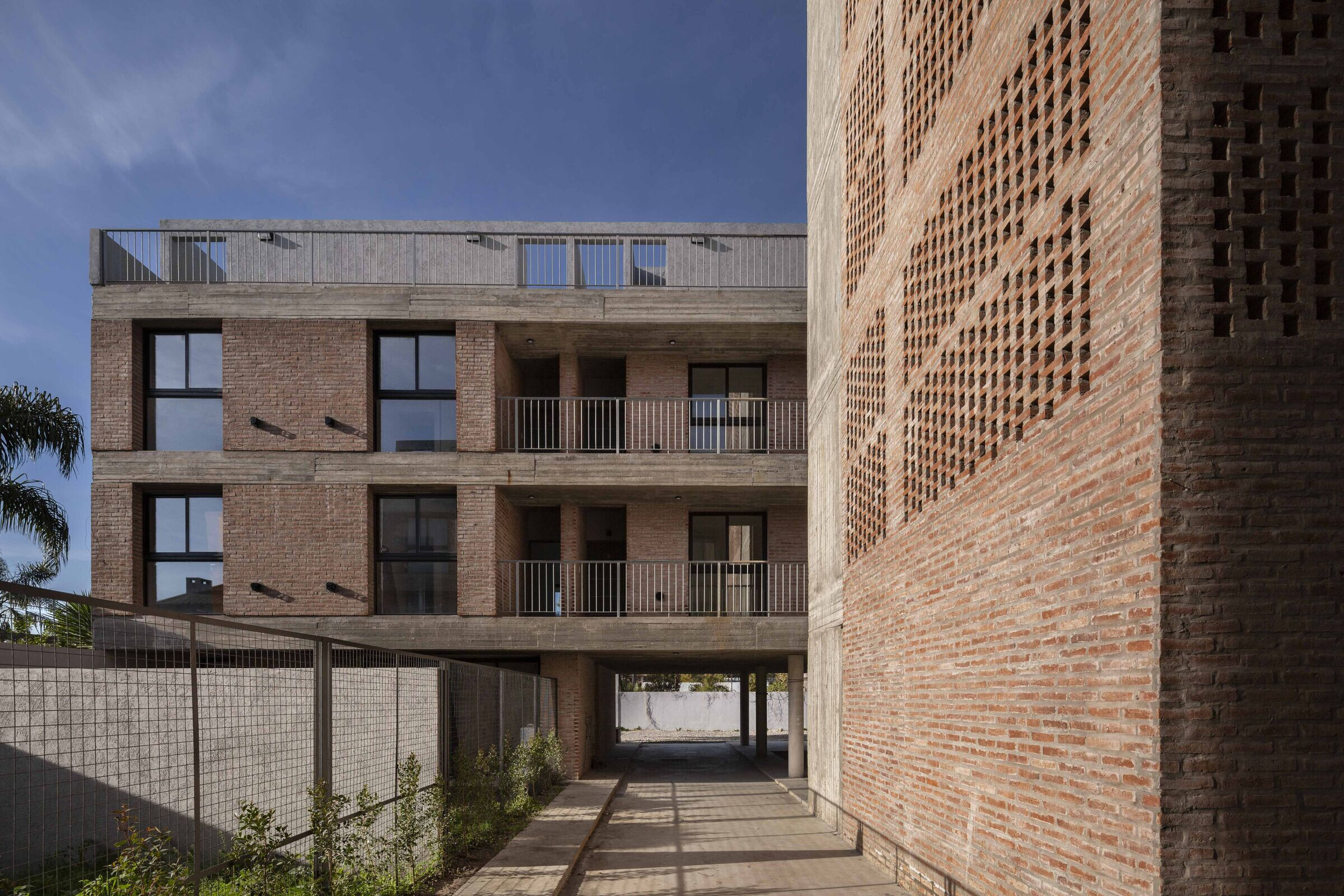
Although the typologies are similar, they present some functional alterations. Those on the ground floor have a private patio as an expansion, while those on the upper floors use balconies as an expansion.
Additionally, the roof was thought of as an accessible area in order to generate new and diverse meeting spaces.
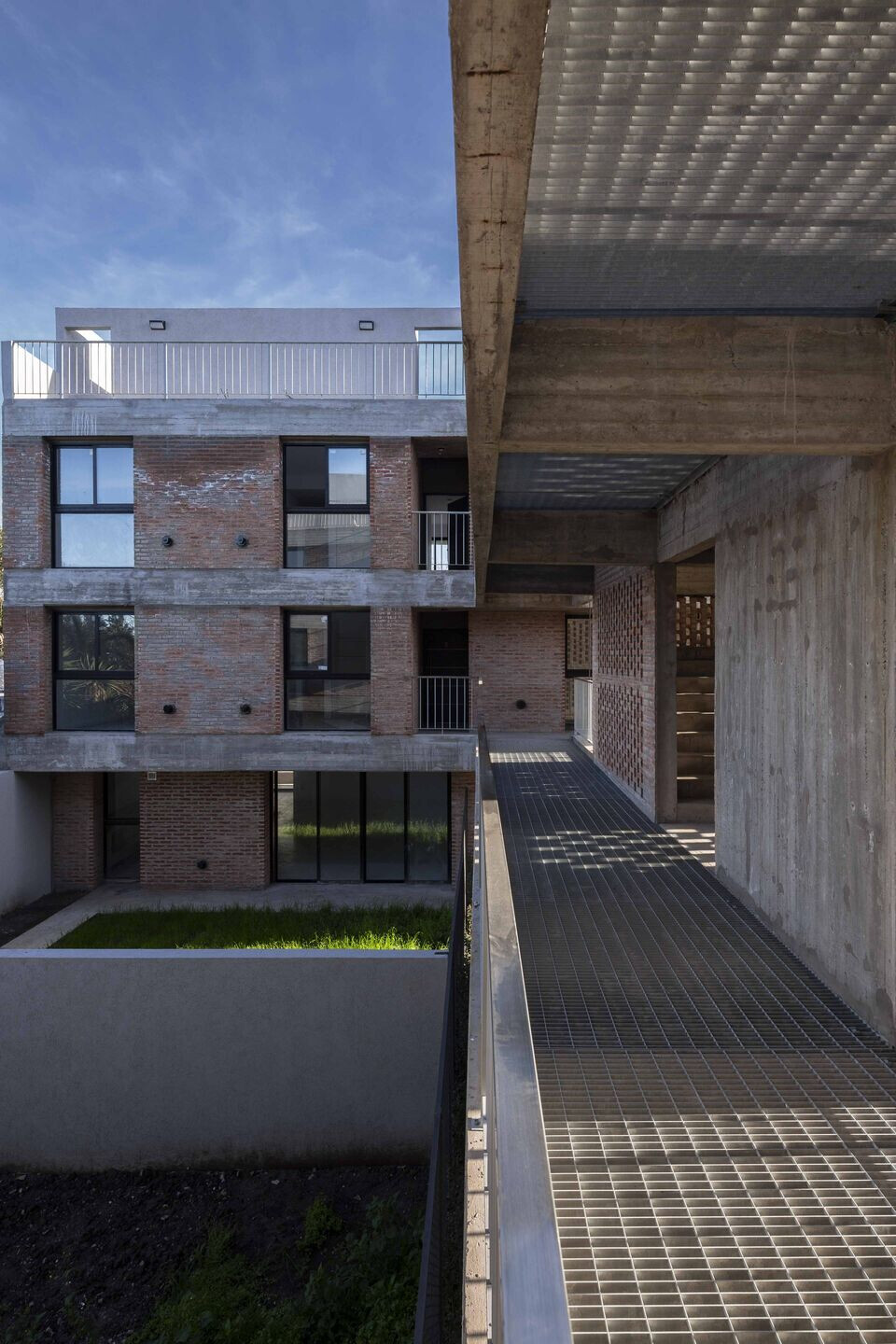
The material proposal accompanied by structural logic starts from the base of generating a building with a great visual impact, low maintenance cost and a strong timeless imprint. For this reason we decided to use noble materials of traditional construction.

The masonry forming elements of vertical closure conjugated with large glazed surfaces constitute the perimeter enclosure while the horizontal surfaces materialized from exposed concrete slabs and beams that, at the same time as serving as structural support, endow the building with a strong material expression.
Team:
Documentation: Leandfo Furfori
Construction Manager: Ignacio Germano
Construction Manager: Maria Cecilia Perea
Project Manager: Franco Carbone
Interior Designer: Elizabeth Kessler
Coordinator: Marcelo Juan Carbone
Collaborating Companies Credits
Cabinets: Somos Equipamiento
Lighting: Iluminacion Castelar
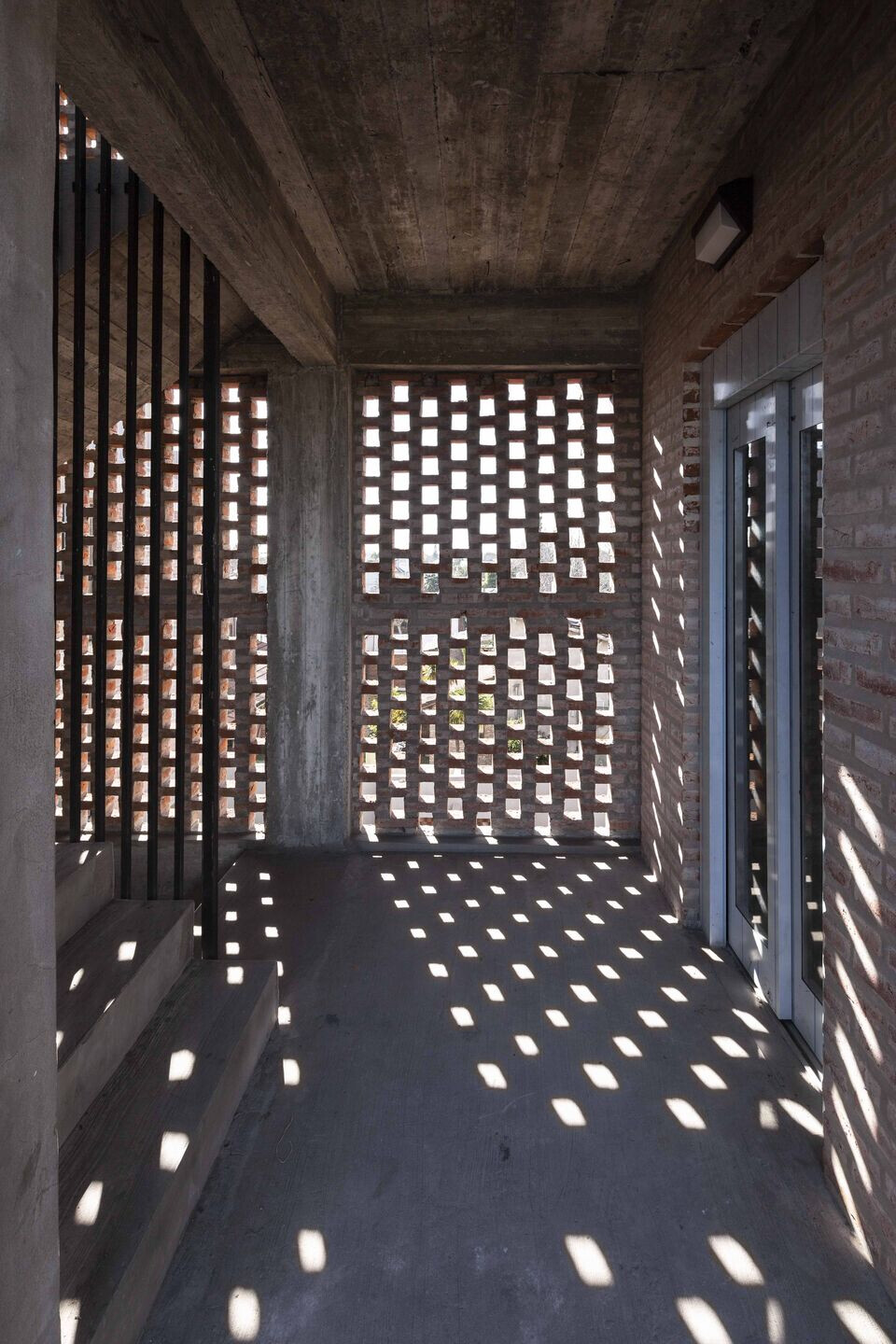





Material Used:
1. Creta Disegno: Tiles
2. Giunti: Concrete Aditives
3. Life Aluminios: Windows and Glazing
4. Sanitarios Gaona: Sanitary and fittings
5. Somos Equipamiento: Cabinets
6. Pisano: Paint
7. Construction System: Concrete, Brick, Glass
8. Finishes: Concrete, Ceramic, Glass





























